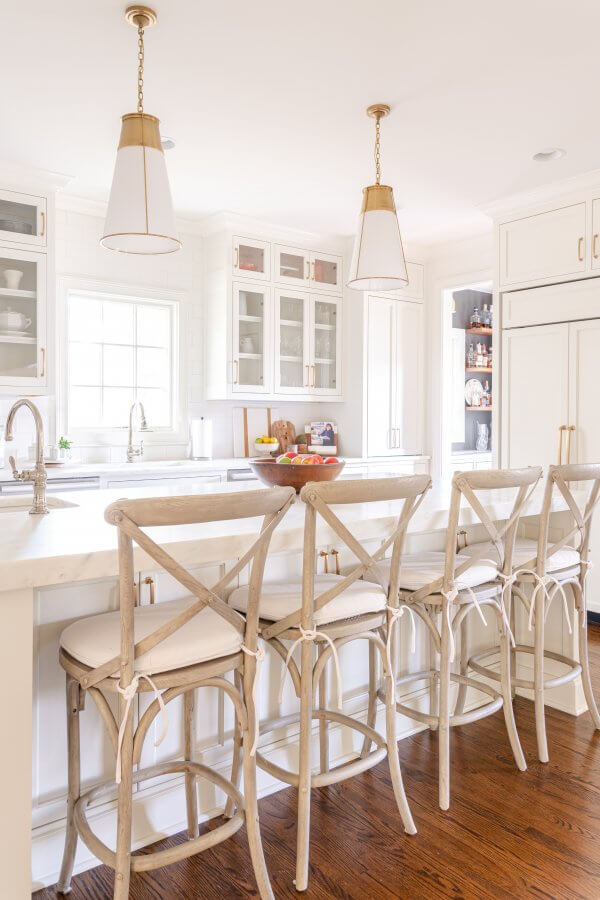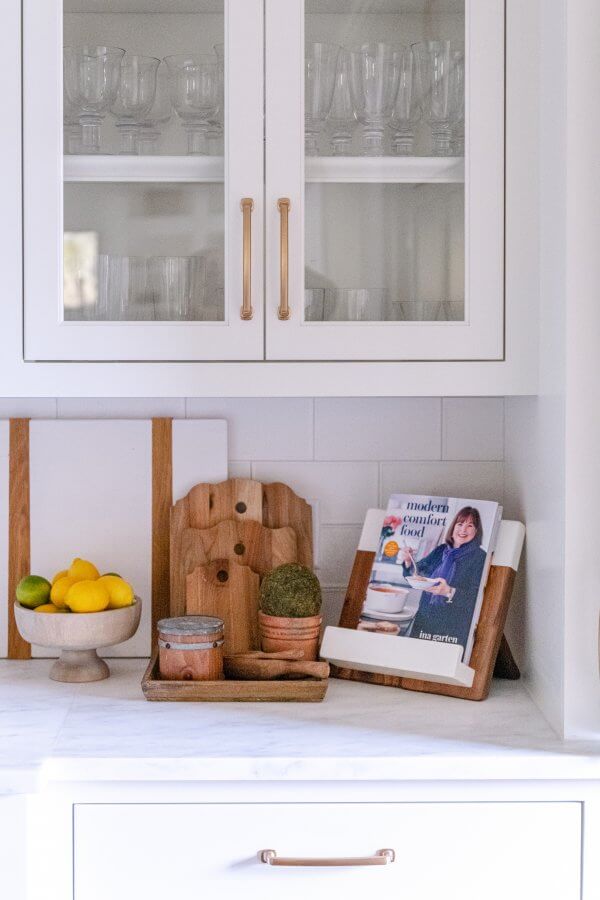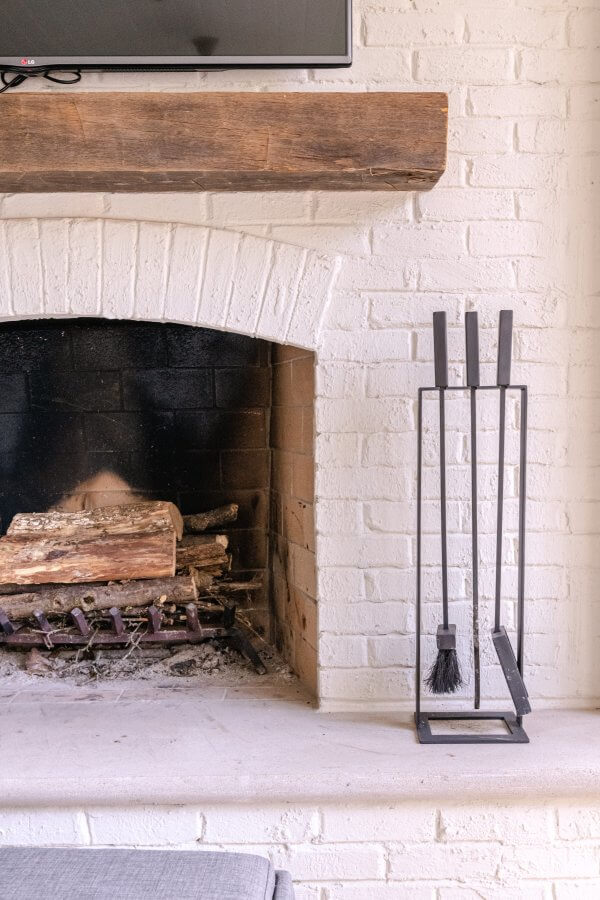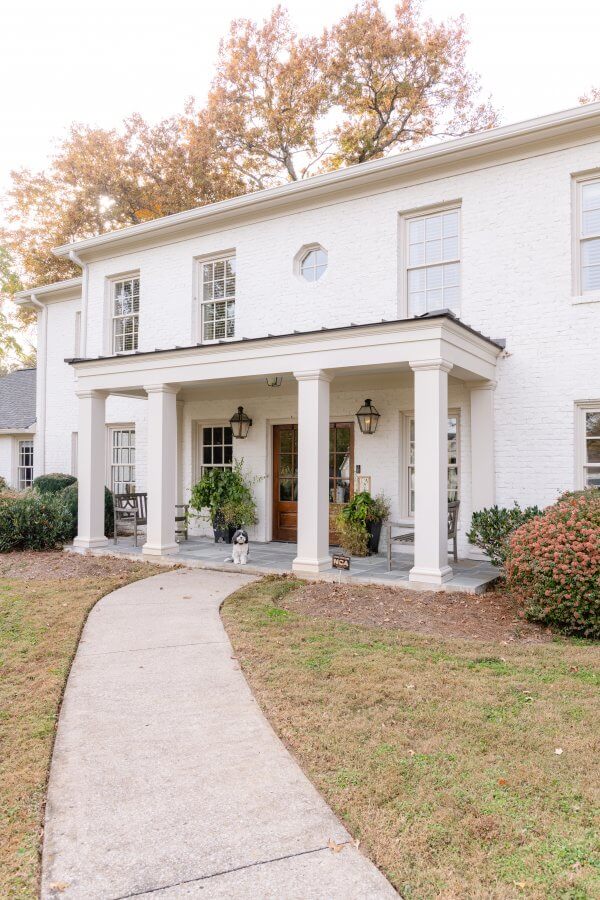The mention of Green Hills elicits thoughts of upscale shopping, live music at The Bluebird, and a modern landscape studded with high-end homes. One such home, a two-story beauty that sits on roughly an acre of property near Abbott Martin Road, is the definition of tasteful Green Hills design. A recent renovation from Van Mol Restoration, which included an addition, a kitchen makeover, and improvements to the outdoor space, added timeless upgrades to transform a family’s forever home.

Tackling the home from the outside in, Derek Van Mol and his team worked diligently to create a more open space while ensuring the family could continue living in their home during the remodeling process. “If I can do work outside of someone’s home before I break into their house, that’s how we like to work — we stay out of their space as much as we possibly can,” says Derek.
With that in mind, he began working on the porches and rear entry before heading inside to wall off the interior construction zone, which included gutting the kitchen and turning an unused butler’s pantry into a beautiful wet bar. Derek also created a downstairs office and worked in the basement to create a hangout space for his client’s children. “We worked on the entire first floor except for the master suite,” explains Derek. “It was a good project for us because it touched on a lot of our strengths. It included an addition, an outdoor space, a porch, interior renovations with a fireplace, and a kitchen reno. It hit on all points of our skill sets and what we try to do for our customers.”
With a client who’s particularly fond of cooking, Derek and his team revised the kitchen layout to include a large island for food prep, a high-quality gas range, double ovens, and much-needed storage space. Removing a wall to create a larger opening to the living room and thoughtfully relocating appliances improved the overall flow of the room.
“We created a better flow for the way my client works in her kitchen,” Derek tells us. “All of the kitchens we do are very personalized because our clients operate in their kitchens differently. Some don’t cook much. Some entertain a lot. So, it depends on what they’re going to use the space for.” The remodel not only opened up their living space, but it also offered some depth of character, with the addition of mixed metals such as chrome drawer pulls and brass fixtures.



RELATED: A Green Hills Ranch Home Renovation


Though the home already had oak floors prior to remodeling, they required repair. Derek had the entire floor sanded, refinished, and stained with spectacular results — a deeper stain to perfectly offset the bright white walls and furniture. He also removed an old faux-wood beam that separated the living room from the kitchen, re-wrapping it and installing crown molding to fit the feel of the home.
Perhaps the most significant upgrade, the living room also benefited from the addition of a fireplace. “We added the fireplace, surround, and mantel,” says Derek, “and then we did built-ins, fixtures, and book lighting. It’s a ventless gas fireplace, and I believe the log set belonged to my client’s father. They wanted to reuse it, so we framed out the space for the fireplace and reused the existing firebox.” The result? A charming custom fireplace flanked by bookshelves for a stunning focal point.

Part of the home’s rear addition encompasses an outdoor living space, complete with a wood-burning fireplace featuring a rustic reclaimed wood mantel. The cozy back porch was created by extending the backside of the abode, leaving plenty of room for comfy seating. Floor-to-ceiling windows invite the light in, making the home feel even more open and airy, and French doors bring a touch of the classic traditional style that defines the residence.
The front of the home received a facelift, too. A fresh coat of paint gives life to the facade while a new covered area offers both curb appeal and a shaded spot to relax. Derek and his team wrapped the columns, added a standing seam metal roof, and installed Pennsylvania Bluestone pavers to accent the new entryway, which now houses benches for sipping coffee and enjoying the morning light.


RELATED: A Fully Renovated Historic Belle Meade Home




With a new open floor plan, thoughtfully planned addition, and gorgeous interior updates, this Green Hills home is truly family-ready and looking sharp!
A special thanks to Mary Craven Photography for the photos.
**********
See more stunning interiors and home design projects in our “Homes” section.


















