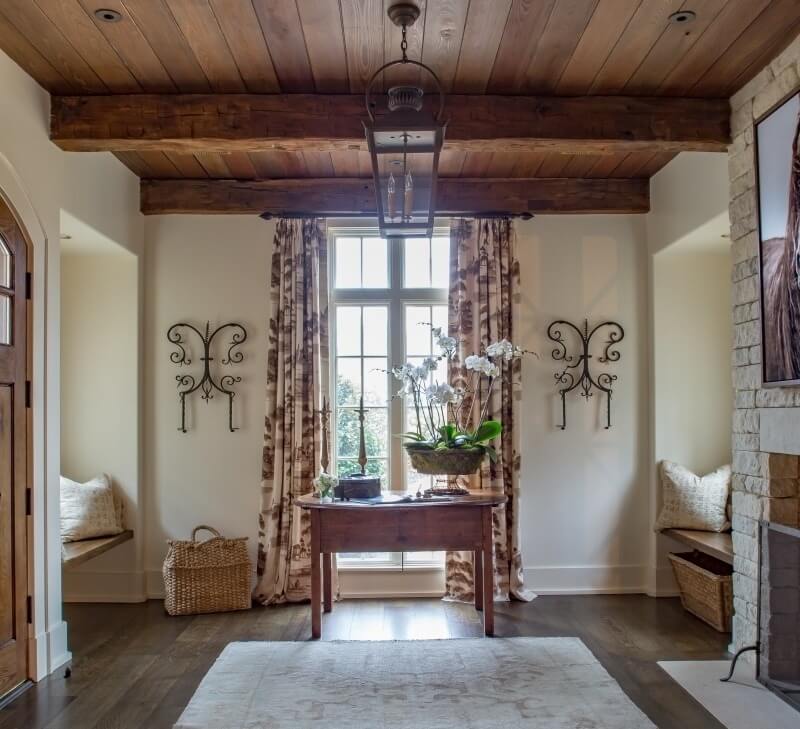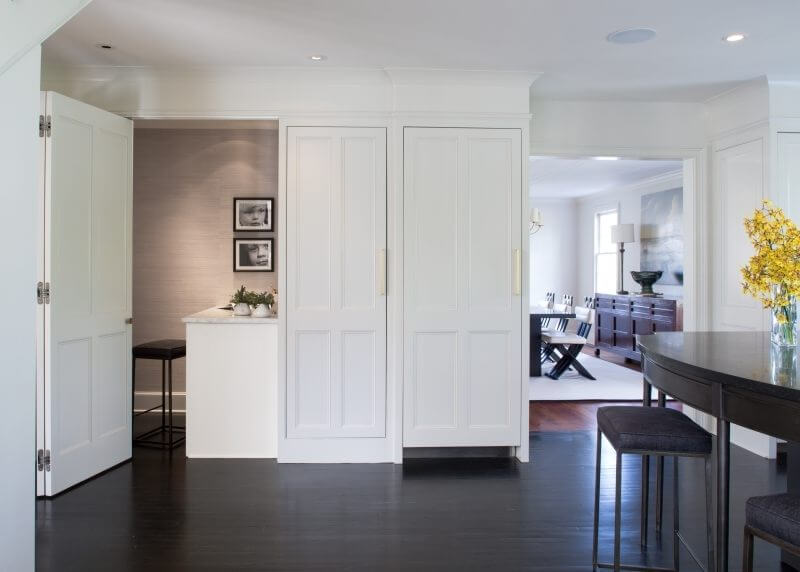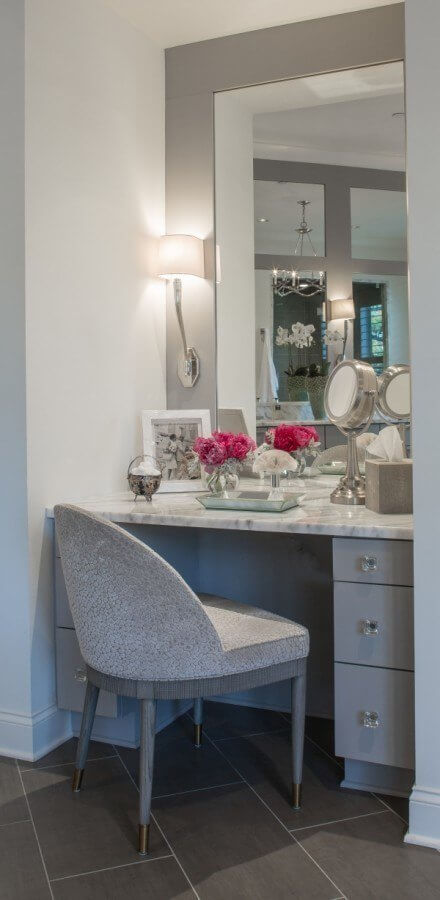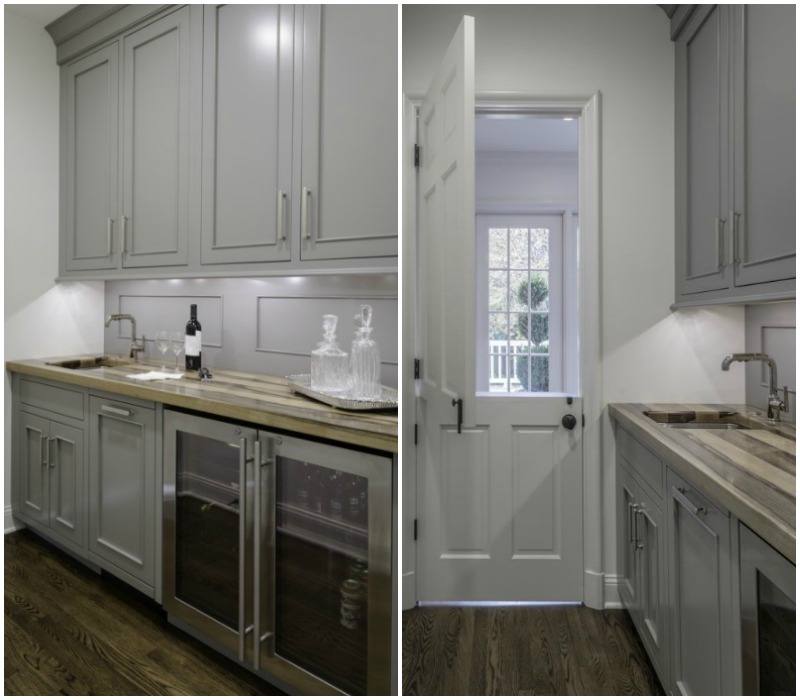More square footage isn’t what matters — it’s how you use your square footage that counts, and we have the pictures to prove it. In each of these homes, designers and their clients have taken ordinary hallways, closets and otherwise awkward nooks and crannies and turned them into space-saving gems that’ll make you say, “Why didn’t I think of that?”
The good news is, you can learn from their ideas! Follow us through these clever spaces in a few of StyleBlueprint Memphis’ favorite stylish homes.
10 Smart & Stylish Spaces
Space No. 1: Mudroom-Turned-Kennel
This busy East Memphis family needed a space to store kids’ and parents’ jackets, coats, boots and bags, but that’s not all! They asked interior designer Missy Steffens, architect Mark McClure and builder RKA Construction to help them come up with a clever solution to house their furry friends while they’re away from home. After all, who really loves those unsightly, massive plastic kennels? The resulting space is almost as cute as the pups themselves (OK, OK, we realize that’s not possible). But check out these adorable kennel cubbies, outfitted with pretty mesh doors and plush dog beds to give these furry friends a comfy place to wait for their owners to come home. And see the rest of this gorgeous house here.


Space No. 2: Prettiest Potting Room Ever
The owner of this refined Memphis home loves all things garden-related. So when it came time to decorate this light-filled hallway, interior designer Gwen Driscoll knew she need to give her friend and client a hobby space worth writing home about. The homeowner loves black and white, and because she’d be filling the space with colorful blooms-in-progress, Gwen decided to swathe the backdrop in the client’s favorite neutrals and let the real flowers provide the pops of color. To drive home the theme, she chose this large-scale floral wallpaper and carried it from the walls up to the ceiling, giving the whole space a dreamy, jewel-box effect. “She loves to do flowers and plantings and all of that, and so the space was created for that,” Gwen says. “It’s a storage area for all of her vases and things that go with the yard. And it’s absolutely one of my favorite spaces in their house.” See the whole house here.

Space No. 3: Ingenious Home Workspace
When interior designer Sarah Spinosa downsized from one dream home to the next, she concentrated her energy and design talent into turning every square inch of her house into a functional, family-friendly haven. Not a single detail went unnoticed, and one result is a brilliant workspace tucked into a small hallway closet — how genius is this? To give the space extra visual square footage and make it feel anything like “working in a closet,” she coated the walls, trim, ceiling, shelves — even the chair — with a coat of bright white paint and then added this fun, modern wallpaper for an eye-popping, pleasing punch of pattern and color. A mod ceiling fixture does double-duty as task lighting. Baskets line the upper shelves for added storage. Check out the rest of Sarah’s family-oriented space.

Space No. 4: A World of Whimsy
Interior designer Jenna Wallis didn’t simply want a closet. She wanted a respite from a crazy-busy world. And she wanted this more-than-just-storage space to scream, “I am a woman!” So she banished husband Ed to his own, more masculine closet a few steps away and turned her walk-in wardrobe into a clean-lined and curated confection of pink. A few of her clever space-saving ideas include built-in shoe storage, complete with moveable racks that allow space for boots to stand tall — with the added benefit of turning her shoe wall into an art installation. A pretty hat rack displays vintage headwear in style, and a broad upper shelf is specially designed to house Jenna’s bigger bags. Meanwhile, a dainty Philippe Starck Louis Ghost chair teams with glass drawer pulls and a glam pendant light to add sparkle to the space. Get more great closet organizing tips from Jenna here.

RELATED: Rustic Elegance Overflows in This Beach House … on Pickwick Lake
Space No. 5: Rustic Charm off the Farm
Who would ever believe this is “just a foyer”? The addition of a fireplace greets guests with a super-cozy hello and turns what might have been a pass-through space into a warm and inviting room in its own right. Meanwhile, four built-in benches, two of which are shown, are functional in multiple ways. One, they give these equestrian-loving homeowners a literal spot to sit and pull their boots off. Two, they each have open space underneath that offers versatile extra storage. Baskets, boxes, even a petite trunk could tuck down there for hideaway storage of seasonal stuff. Brilliant! View the rest of this Napa Valley-inspired Memphis space here.

Space No. 6: A Glam Haven of Femininity
Just look what a talented interior designer can do with a “throwaway” closet and a few yards of extra wallpaper! In this New Orleans vacation home, interior designer Greg Baudoin glammed up an awkward, angled closet by piling on the luxe touches while keeping an eye on function. Homeowner Lucia Heros loves her “totally girly, sort of princess vanity,” which features a tiered marble countertop complete with drawer space and a pretty bench. Hollywood-style sidelights and a sparkly chandelier glow against the metallic wallpaper, which was a remnant leftover from a Memphis project. The result is beyond breathtaking. Says Lucia, “I love sitting there and doing my makeup and getting ready to go out to dinner. It’s just a really special little nook for me.” View this fun-loving family’s Crescent City home here.

Space No. 7: Hidden Home Office
Before its renovation into a sleek, streamlined and uber-functional family kitchen, this space didn’t contain any sort of work area for the homeowner to complete household management tasks. Designer Jeff Edwards solved this problem for the family by creating a nifty, hideaway home office that can be closed off during a party or open for its users to stay connected to family life. Says the homeowner, “I can be at my computer and the children could be eating and I can be carrying on a conversation with them, while not on top of them — and then I can close the doors.” Edwards suggested the wallpaper to make the space even more special. Plus, Edwards and the team at RKA Construction recycled a Carrara marble countertop from the client’s old kitchen to use as a desktop. The homeowner is thrilled with her clever home office solution. “I actually have my own space,” she says. Take a peek at the rest of the reno here.

RELATED: 12 Things Every Living Room Needs to Be Complete
Space No. 8: Beautiful Beauty Niche
While redesigning this East Memphis condominium for empty-nesters Ron and Debbie Lazarov, architect Christopher Schmidt of cs studio, interior designer Michele Pinstein and builder John Duke paid attention to the smallest details. In this sleek and spacious master bath that includes a dramatically lit soaking tub, the team carved out an ideally sized niche to place a built-in dressing table for Debbie. From the palette of soft grays to the intentional hints of shimmer on the drawer pulls and accessories, each finish was chosen to evoke the room’s serene, restful yet glamorous vibe. “That’s what separates this project from so many others,” adds Michele. “We had a goal, a level of achievement we wanted for the finishes, and we got it.” See how the whole space came together here.

Space No. 9: Party Prep Space
Believe it or not, this functional space used to be home to a cluttered, closed-off pantry. “The pantry was wasting a lot of space,” says Karen Kassen, certified master kitchen and bath designer and owner of Kitchens Unlimited. “When [homeowner] Alison [Barton] told me how much they use the porch — they have neighborhood parties a lot, and friends over — what I felt this house was missing was an auxiliary area that could be multifunctional, which is what we did with that space.” Now, this hardworking butler’s pantry provides not only additional storage and prep space, but also beverage coolers and an extra sink and dishwasher. And, thanks to the new Dutch door between the butler’s pantry and the rear hall that leads to the back porch, it’s perfect for parties. That single ingenious touch means the space can be closed off to hide messy prep work during a party or left “half open” for serving guests. “It’s perfect for the age and style of the house,” Karen says. “And for our quirkiness,” adds Alison. Check out this gorgeous kitchen upgrade here.

Space No. 10: Workhorse Window Seat
Every house has a lonely extra window somewhere. Along with letting ample natural light into this busy, hub-of-the-house kitchen, this would-be ordinary window is incorporated right in with the cabinetry. Its built-in window seat bench features drawer storage and provides a perch for kids and friends to hang out during meal prep. Meanwhile, a pin board beneath the neighboring cabinetry is another fun, clever and functional use of space, allowing this kitchen to work hard in more ways than one. Bright white paint echoes homeowner and interior designer Caroline V. Smith’s design statement throughout her home: “clean and light and elegant, yet not fussy.” View the rest of this lovely, layered space here.

Special thanks to Julie Wage Ross for today’s beautiful photographs.
**********
Want a peek inside more beautiful homes in Memphis and across the South? Visit StyleBlueprint’s Memphis Home & Decor page.



















