Two dream homes? Now, that’s what we call living the dream.
“I built a house from the ground up in East Memphis and thought it was my dream house,” says designer Sarah Spinosa, owner of Sarah Spinosa Interior Design. “And somebody literally knocked on our door and made us an offer we couldn’t refuse.” So what did Sarah and her husband, Philip, do? They sold the house and started dreaming again.

This time they didn’t build from the ground up. Instead, they fell in love with a fixer-upper. “When we walked in, I thought ‘OK, this is home,’ even though it had teal wall-to-wall carpet and the fixtures in the bathrooms hadn’t been updated since the ’40s. My husband thought I was crazy. And I said, ‘We can do this.’”
In the end, there wasn’t an inch they didn’t touch. Working with RKA Construction and David Anderson Architect, they turned a “classic house with great bones” into a family home with plenty of living space and a great flow. “The house was well-maintained but not updated in the least,” says Ryan Anderson of RKA. “It really needed a full-scale update. The Spinosas needed more living space and they needed more bedroom space.”

To make that happen, the RKA team turned an existing screened porch into a living area that opens to the kitchen and breakfast room. “That gave them a really nice everyday space to live in,” Ryan says. Upstairs, unfinished attic space became two additional bedrooms and a bathroom. “That required relocating the staircase, so that was a pretty major structural change to the house,” he adds.

Seven months later — in just under a year — the Spinosas moved into their second dream house, and Sarah worked her magic in the details. “Sarah, being a designer, has a really good eye for aesthetics,” Ryan says. “There was a lot of thought and creativity put into the finish selections.” In the first house, Sarah and Philip made a lot of splurges. This time, they used what they’d learned the first time around to splurge where it made sense and save everywhere else. The result is not only a dreamy family retreat, but also a model for budget-friendly, high-low smart design.
“When we met to do the kitchen design, that was an area where I really overspent at the previous house,” Sarah says. This time, she got the most out of her design dollars by splurging on a gorgeous slab of marble for a look-at-me backsplash. “I spent my money on that small slab of Calacatta for the impact and then went with honed granite everywhere else so I could stay in budget,” she says. “But I had to go with the classic Rohl faucet that I just love. I feel like it’s the jewelry of the space.”
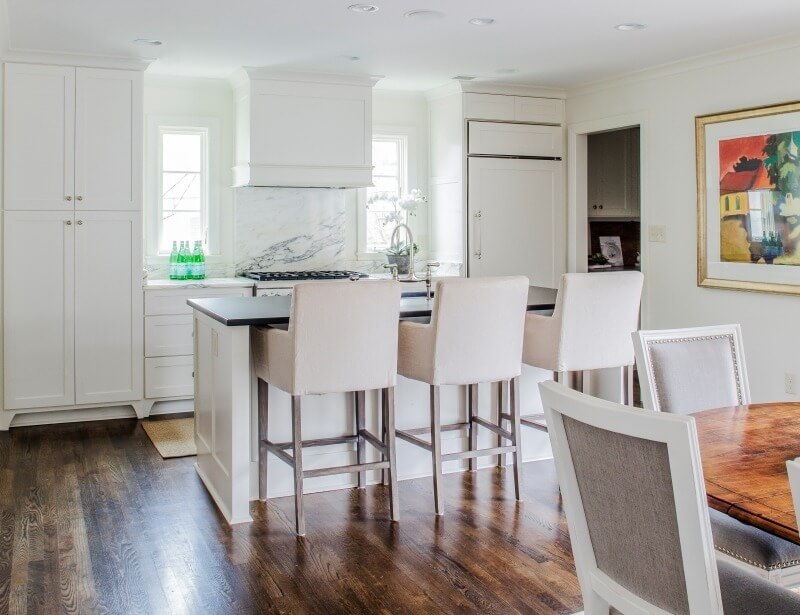

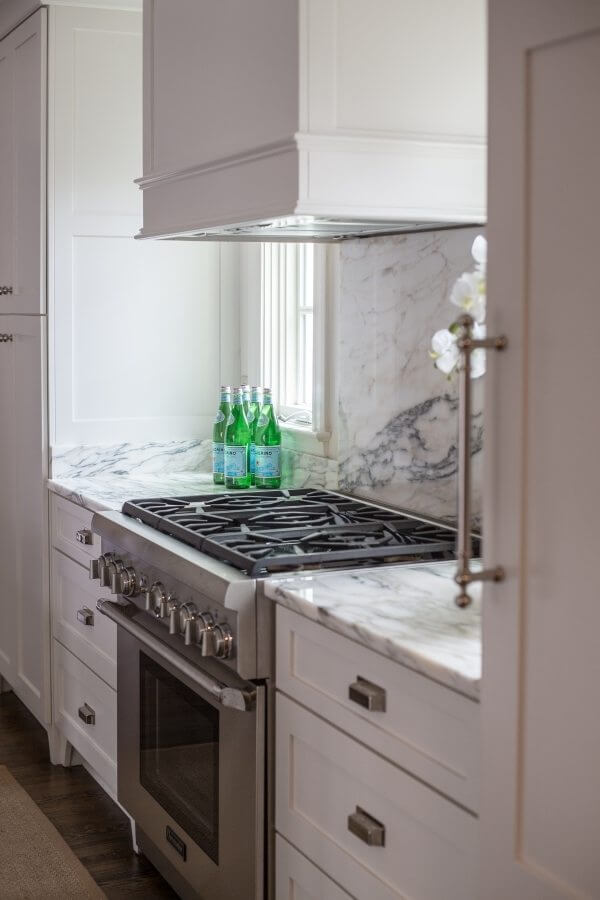
To balance out the splurges, she bought cabinet hardware at Home Depot and reused a table she’s had for years, an English antique. She paired it with inexpensive chairs from a line she carries, along with a sisal rug — a trick for adding warmth and style without breaking the bank. “You can truly put it anywhere and it’s classic and timeless and neutral, but that texture adds a little interest,” she says.
She reused many items from the family’s previous house and pared down, since the new house is about 1,000 square feet smaller than the old one. “I really downsized a lot,” she says. “It was liberating. I like to purge.”
In the den, classic navy is crisp against white walls. “I’m obsessed with navy right now,” says Sarah. “I feel like it’s classic and preppy and traditional, but there’s something modern and edgy about it that just makes it feel fresh and new.” The gallery-white palette that runs throughout the house allows artwork to make a statement in every room. In fact, art was a driving factor in the home’s design. “If you’re standing at the front door and look in, you see all the way to the back kitchen wall,” Sarah says. That wall is now a focal point that sets the tone for the entire house, with a painting by Memphis artist Freida Hamm.

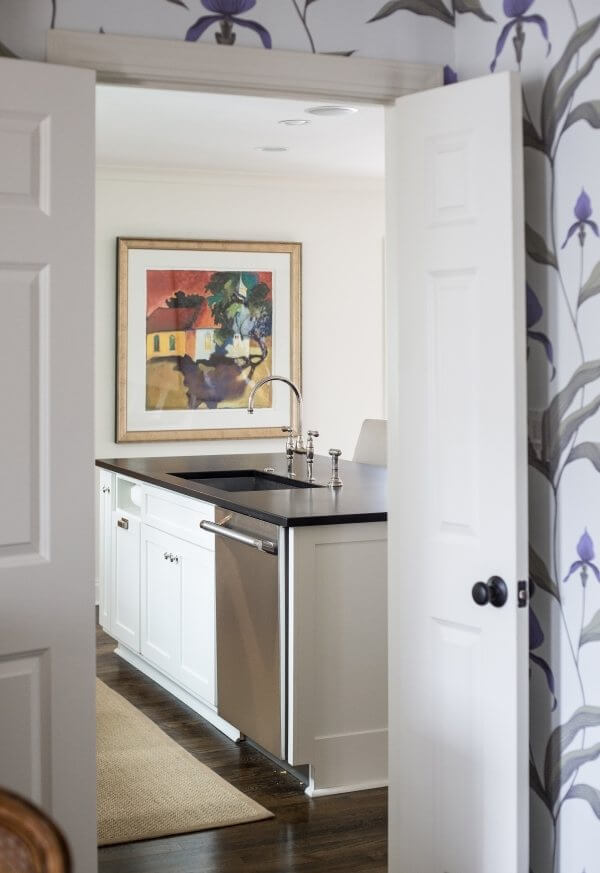
Art paved the way for a pretty, romantic living room, as well. Sarah pulled the room’s color palette – soft with hints of metallics – from a pair of pieces by Amanda Stone Talley that she picked up in New Orleans. “She’s an abstract artist, which I think is cool because everything else in that space was so traditional,” says Sarah. “It’s a good balance.”
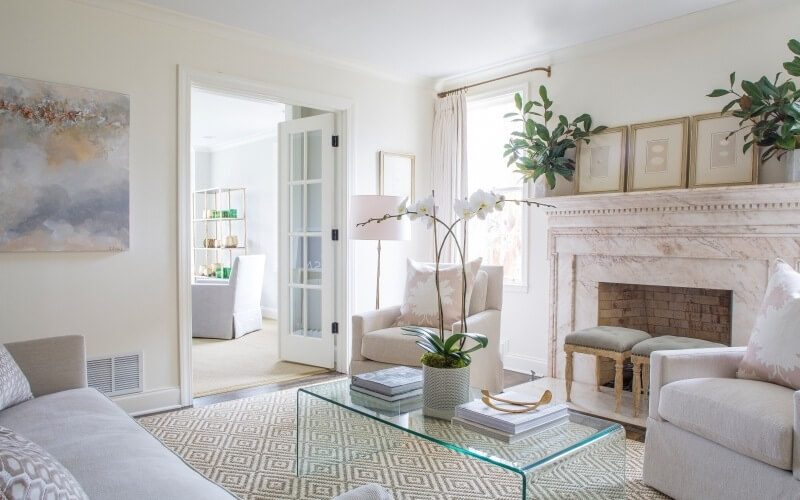

Though she loves the classics, Sarah also aims to achieve the unexpected in spaces she designs, blending old with new in ways that feel fresh and up-to-date. “I love balance. I want to achieve balance without being matchy-matchy,” she says. In the formal dining room, she did it by pairing a Cole & Sons wallpaper that’s traditional but fresh with a blend of painted pieces and traditional cane-back chairs. Brass accents add an up-to-the-minute touch.

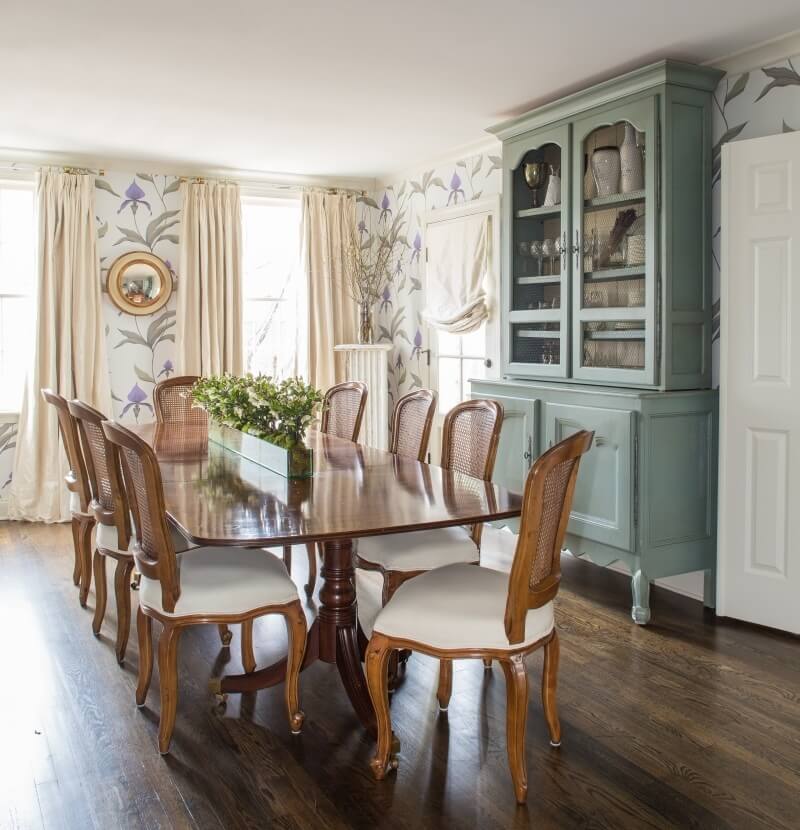
When planning the spaces, the Spinosas wanted the kitchen, informal dining room and den to flow as one open, family-friendly room. To improve flow and add convenience, they shifted the master suite downstairs, taking advantage of a big bay window and turning another downstairs bedroom into the master bath and closet. A freestanding tub fits precisely between two cloud-blue vanities. “In a perfect world, it would be wonderful if I had more closet space,” Sarah says. “But it’s functional, and if I’m going to choose the charm of an old house then I’m going to have to give on some things. And to me, that’s worth it.” What she lost in closet space, she gained by moving the laundry room to open off the master bedroom closet. “It just makes life so much easier when I’m scrambling in the morning.”

Because she was designing for her own family, Sarah knew exactly where she wanted to take risks and where she needed to hold back. For example, her breakfast room chairs are functional, not precious. “They’re going to have food spilled on them,” she points out. “I have two kids. I had to be realistic with my lifestyle and go with it.” She used similar practicality when dressing the windows, choosing solid linen for its timelessness and low cost. “I’d rather spend the money on the labor for custom panels than the fabric,” she says. But for pillows, where a yard goes a long way, it’s a different story. “I splurged on nice fabrics for pillows,” Sarah says.
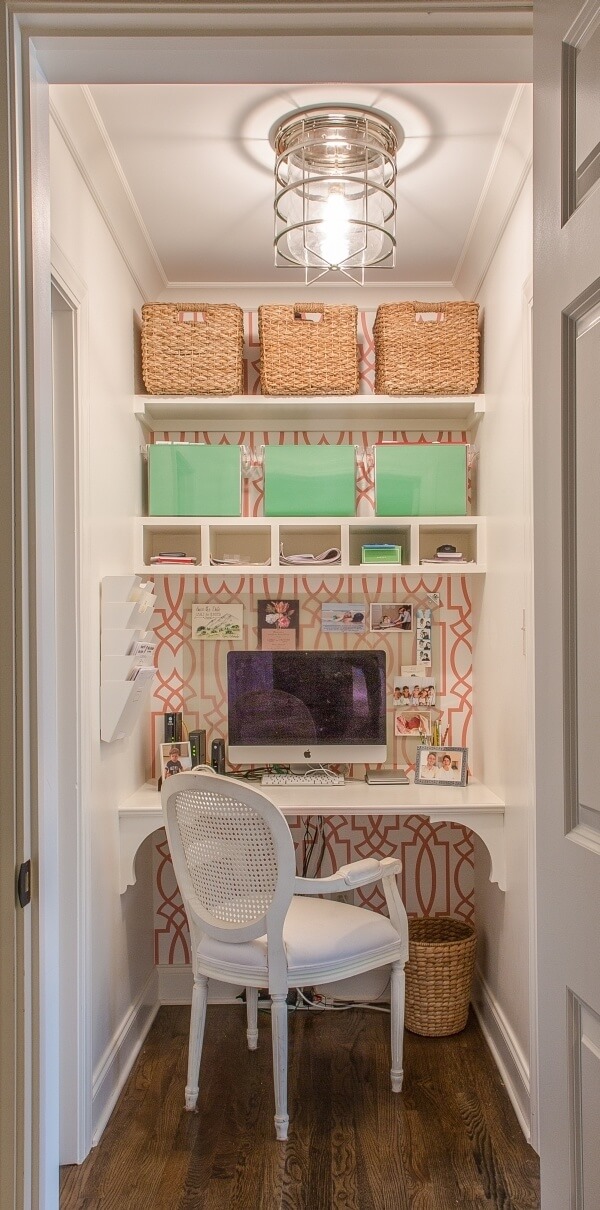
The months of give-and-take, careful planning and strategic budgeting paid off. Now Sarah, Philip and their two kids have a home that perfectly suits their family’s lifestyle. Even the previous owner loves the changes Sarah and RKA Construction made. Once the Spinosas settled in, the seller came by for cocktails and brought her own kids, who were raised in the house.
“It was really special,” Sarah says. “I was nervous to see how she was going to react because we really changed everything. But she loved it and was just so complimentary. That meant the world to me.”
Thanks to Julie Wage Ross for today’s beautiful photography.
**********
Want to see more stylish Memphis homes? Check out StyleBlueprint’s Memphis Houses & Gardens page.



















