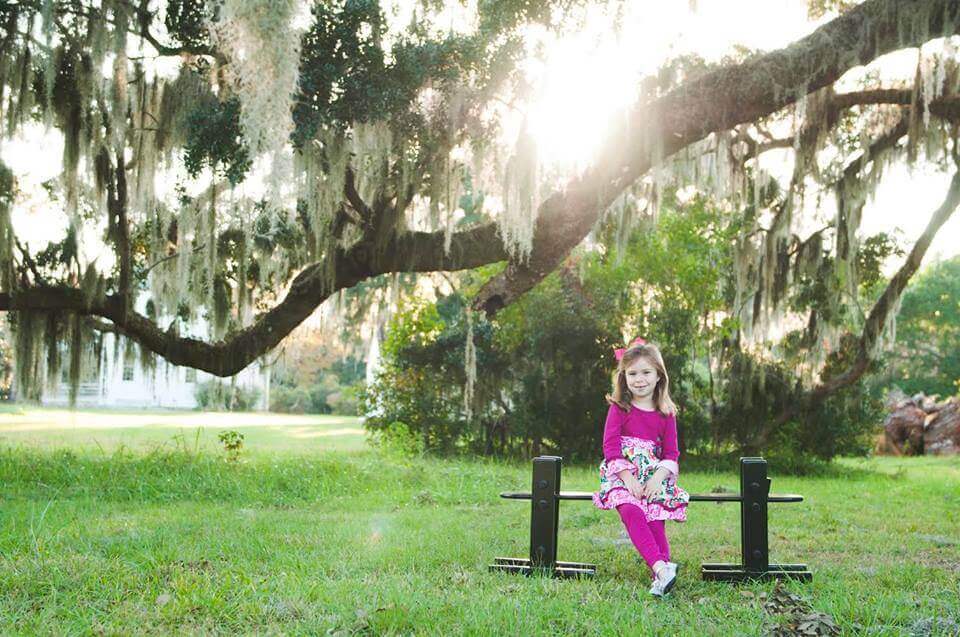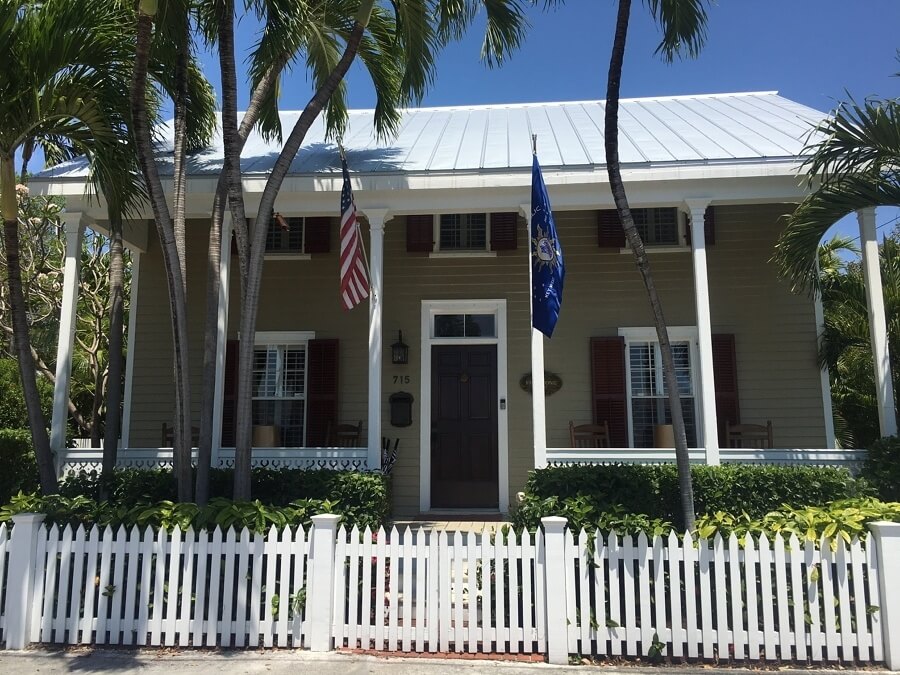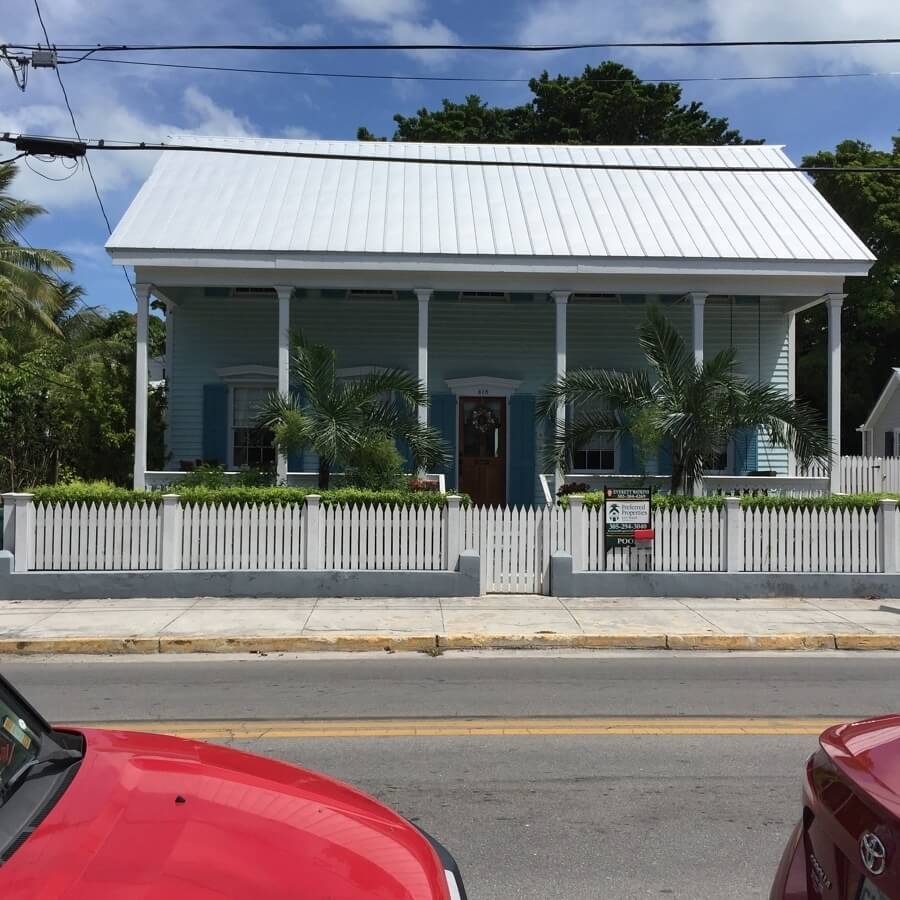Everything is a little bit different in the South — we enjoy sweet tea and po’boys, “y’all” is a legit pronoun, and leave-in conditioner is a required staple to combat our legendary humidity. And when it comes to proud accomplishments, Southern design is a standout, particularly Southern home design, which has withstood the hands of time and features many historical elements that can still be found in homes today.
Take a look at some of our favorite Southern home design trends, pieces and styles that either originated in our region or can only really be found in the South.

Let’s take a look at some of our favorite Southern home design features (like raised foundations such as this one in Sullivan Island, South Carolina). Image: Home Bunch
Southern Home Design: Shotgun Homes
Found: New Orleans
When I first moved to New Orleans years ago, I rented a home in the Garden District so I could walk to work. When I showed my co-workers the place, they responded with, “What a great shotgun!” At first I thought I had chosen a dangerous neighborhood or my landlord had an NRA bumper sticker — until I realized that the term referred to the style of home, quite common in NOLA.

Many shotgun houses in New Orleans, like this one, have ornate detailing and bright colors to balance the basic architectural details. Image: Flavor Wire
The design of a shotgun house is simple: a long, narrow, rectangular residence, usually without windows on the sides. You can’t pass through the house without going through every room, with doors at either end of the home. A traditional shotgun features a shared space — like a living room in the front, bedrooms stacked right behind each other, followed by the kitchen and bathroom in the back. A double shotgun is two shotgun houses sandwiched right next to each other; a camelback or humpback house includes a partial second floor over the back of the house. Open all the doors at the same time and you get steady airflow that’s crucial in surviving a New Orleans summer (especially when there’s no central air).
There are many myths and legends about where the term “shotgun” comes from. Some say it’s because you could stand on the front porch (see below), fire a shotgun through the house and hit a rooster in the backyard — without touching a wall. Many believe the style originated in Haiti and came to the United States as the Haitian migrants settled into the region.
Wherever shotgun houses came from, they’re not going anywhere. However, a modern update that seems necessary this day and age is a good old hallway.

Southern Home Design: Joggling Board
Found: Charleston, SC
You can find rocking chairs, hammocks and swings on any porch or yard in the South but ever heard of a joggling/jostling/joggle board? It’s an odd-looking contraption that resembles a long, sagging board that you might not realize is for sitting. Think about a park bench that only has one wooden plank and offers a gentle, relaxing motion.
Though it’s hard to pinpoint its exact origins, joggling boards are said to have been part of South Carolina’s Lowcountry area since the early 1800s. The narrow width of these benches make them ideal for any size porch or home (though usually regarded as an outdoor piece of furniture, they can go inside, as well). On top of the traditional design itself, joggling boards pay respect to their hometown by being painted in “Charleston green” — a shade closer to black. Legend has it that after the Civil War, Union troops brought in black paint to help reconstruct the city of Charleston. Residents weren’t thrilled with their beloved city covered in such a dark hue that they added tints of yellow and green into the paint and thus, Charleston green was born.
Whether you order your joggling board in Charleston green, orange or some other hue, you’ll have a great time relaxing with guests and sharing the history of this Southern classic.

The joggling board is a unique furniture item to the South, specifically the Charleston/Lowcountry region. Think of it as a long, narrow bench that offers a slight bounce instead of a deep rock. Image: Hidden Charleston

Southern Home Design: Wrap-around Porches/Deep Overhangs
Found: Throughout the South
I realize that Southerners didn’t invent the porch — but I do think we perfected it. Besides adding extra seating for one of our stunning summer soirees, wraparound porches and deep overhangs offer some utilitarian functions, as well.

This Magnolia, Texas, home has a deeply set porch that wraps around the entire structure. Image: Har.com
Before central air conditioning became mainstream — hell, before electricity became mainstream — people in the South had to endure the brutal summers with a few splashes of water on the face, man-powered fans and the occasional breeze. By lounging inside stately manors, you’d be baking in that hot, humid air. Wrap-around porches allowed family and friends to socialize without feeling like a chicken roasting over a pit. They provided a breeze-friendly place to relax and aided our Southern sense of community.
Deep overhangs were another way to shield homeowners from the South’s blistering sun while also keeping the rest of the home cool. This architectural element prevented direct sunlight from hitting the inside of the home for too long. An added bonus? The home’s furniture, curtains and other interior items were protected from sun damage and fading.

Deep porches aren’t just about cooling off — they’re about creating another space to socialize and build a sense of community. Image: Southern Living
Southern Home Design: “Haint” Blue Paint
Found: Throughout the South (especially in the Lowcountry)
Since I just finished describing our obsession with overhangs and deep porches, it’s only natural to talk about the blue ceilings that sit right above them. I can’t tell you how many times I’ve gone to someone’s house and noticed the lovely blue ceiling above the overhang, right before I walked into the house. I always thought it was some design trick to make your home look bigger/fancier or some feng shui detail. I’m sure a lot of people who have blue ceilings aren’t even sure why they have it. I only learned the real reason upon doing research for this article … and it has to do with ghosts!
Haint blue refers to the pale blue/soft green shade painted on Southern ceiling porches to protect the home’s occupants from “haints” — restless spirits of the dead who have not moved on from this world. Kind of like visiting Sherwin Williams with the Ghostbusters.

This home has a double balcony/porch with both ceilings painted in the classic Southern “haint” blue. Image: Artisan Signature Homes

Whether you like the color blue, dislike evil spirits or hope insects don’t like certain hues of paint, follow this Southern design practice. Image: Hidden Charleston
Another theory about the blue-painted ceiling is that it repels bugs. Modern science has refuted this idea (otherwise, we’d all be dressed in our finest blues during mosquito season) but it might be based in a nugget of truth. Back in the day, lye was used as one of the ingredients in paint concoctions; lye was also used in insect repellent.
Whether you think Haint blue calms and centers you while on the porch swing or keeps evils spirits off your property, it really is a lovely hue.
Southern Home Design: Elevated Foundation/Stilts
Found: Coastal cities
If you love your home, you want to keep it in one piece. Houses located in coastal neighborhoods and those in flood plains are sitting ducks when it comes to Mother Nature and the first line of defense is to literally raise the building. By bringing the foundation up on stilts, the potential of flood-related water damage is greatly reduced.
As we Southerners know, critters love sneaking in and adopting your home as theirs; raised foundations practically scream “Come on in!” to rodents, reptiles and other creepy crawlies. Thus, key Southern design elements for raised homes are intricate latticework, decorative staircases and attractive landscaping that keep water out, as well as unwanted pests, while still upping the curb appeal.

This elevated house in Waveland, Mississippi, located right on the Gulf of Mexico, aims to keep the water out if ever there is coastal flooding or a natural disaster. Image: Thornhill Construction
You may be asking yourself: How high is too high? Well, that all depends on your city, the bones of the house, your checkbook and the aesthetic value. After Hurricane Katrina, New Orleans homeowners rebuilt and raised their homes anywhere from 3 feet all the way to 12 feet high — with the mantra “Never again” in the back of their minds.
Besides all the preventative measures, elevated houses also provide another source of cooling during the sweltering heat of summer. Breezes can pass underneath the home and help lower the temperatures, however slight, in overheated first-floor rooms.

Southern Home Design: Antebellum Architecture
Found: Throughout the South
Antebellum architecture reflects the lavish, opulent look of Southern estates pre-Civil War (hence the term “antebellum”). Sprawling plantation homes, like that of Gone With the Wind, all fit within the antebellum category, each following different architectural styles — Greek Revival, Neo-classical, Federal style and more. Though “antebellum” refers to a time in history rather than a specific style, there are a few design elements that were universal at the time.
Many antebellum mansions and plantation homes share a few key elements: symmetry, boxy look, stately pillars and columns, both front and rear center entrances, balconies and gabled roofs. Although the antebellum period has come and gone, homeowners seeking to capture this look in modern design add the above-mentioned elements to the blueprint. For example, detailed ironwork for balconies and columns create the look of Southern mansions from the past.

Oak Alley, right outside New Orleans, is one of the most recognizable plantation homes in the country and a perfect example of antebellum architecture. Image: Architectural Digest

Located in Natchez, Mississippi, Rosalie Mansion typifies Greek Revival style with elements such as regal columns. Image: Architectural Digest
Book a Southern home tour that focuses on antebellum architecture to see it for yourself, both inside and outside. There are great plantation home tours in Louisiana, South Carolina, Georgia, Mississippi, Tennessee and other states that offer a glimpse into the past.
Southern Home Design: Eyebrow Houses
Found: Key West, FL
If you’ve ever been to Key West, you know there are plenty of things authentic to the city (We’re looking at you, brothels and free-range chickens!). In terms of Southern design, we’re talking about the area’s trademark “eyebrow houses.” These Classical Revival homes are identifiable by their gabled roofs, which extend well beyond the standard porch overhang. This design element creates an awning that completely shades the top-floor windows so as to protect the home and its second-story dwellers from the hot Florida sun.
As legend has it, the origin of eyebrow houses date back to the late 1800s as a means of providing as much protection from the sun and it’s heat as possible. However, given that the roofs shaded the entire second-story set of windows, ventilation was compromised as a result. Said to be a look influenced by either (or both!) the New England saltbox houses and/or the five-bay, center hall houses found in New Orleans, you can definitely see similarities in each of these three looks.
Today, there are less than 100 eyebrow houses left in Key West but they definitely are still a signature look of this rowdy Southern town.



There are other great Southern design elements that truly reflect the region — just take a look out your window and see what makes your city tick. Perhaps your own slice of Tara is just waiting to be built!
***********
Check out our gorgeous home profiles by clicking the link here!



















