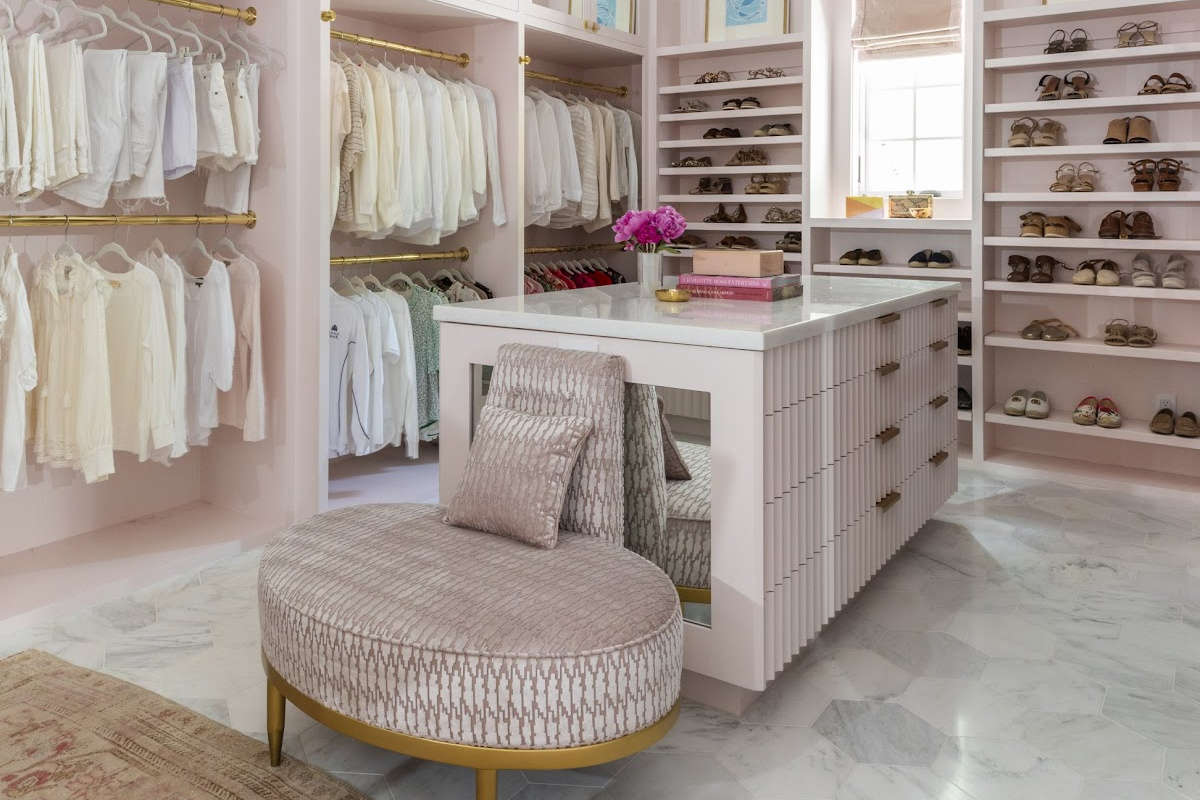For many of us, the idea of a walk-in closet is pure glamor. For those lucky enough to have that extra square footage, closets can become a major design moment — going from purely practical spaces to areas where you can have fun with color, organization, and jewel box moments. It’s luxury and then some.
From swoon-worthy details like wallpapered ceilings to dreamy storage islands and custom lighting systems, these nine luxe walk-in closet ideas are serious daydream fuel.
Elegant Blush Closet
A pretty blush closet is the ideal place to get ready for the day, particularly when it feels streamlined thanks to concealed clothing storage. Fabric panels hide the items behind the glass cabinet doors, while also adding a feminine softness that feels right at home in a closet. The pink and green drapery panels add some whimsy.
“We incorporated several unique design features, like fabric panels behind the glass and an open space for displaying handbags and accessories, to add dimension and help make the space feel larger,” says Lane Applegate of Kitchens by Design in St. Simon’s Island, GA. “By concealing the clothing with fabric panels on the glass doors, we achieved a luxury look that feels very intentional.”
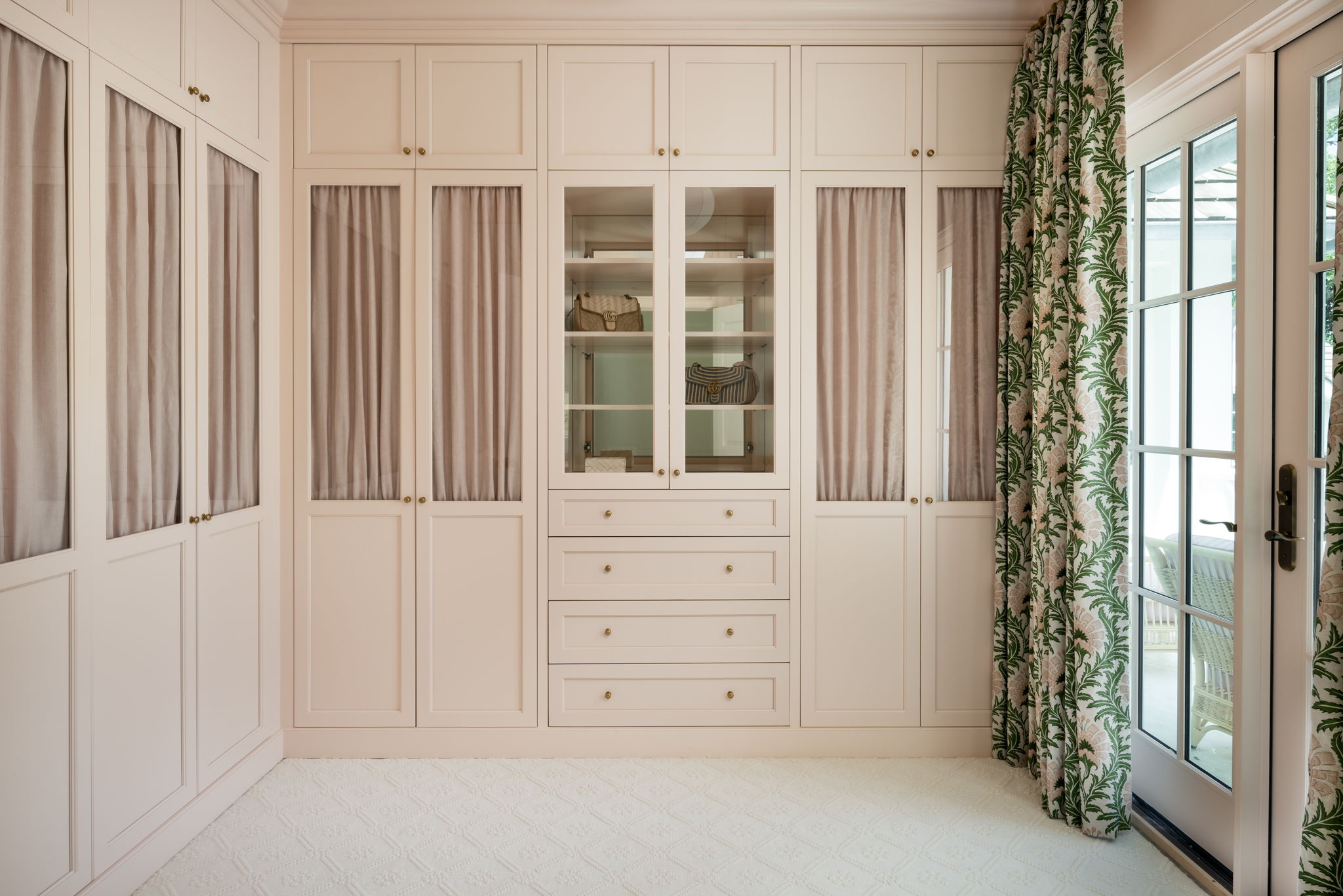
Vivid Violet Closet Island
This closet is swoon-worthy with an island, a window seat, a gorgeous carpet, and a whimsical light fixture. It doesn’t shy away from bold moments, and everything from the lucite drawer pulls to the pagoda light fixture provide major design inspo.
“This vibrant walk-in closet was designed for a client with a passion for bold colors,” says Miriam Dillon of Washington, DC’s BVA BarnesVanze Architects. “It is a functional space with a folding island in the middle and allows natural light through a window with a charming window seat.”
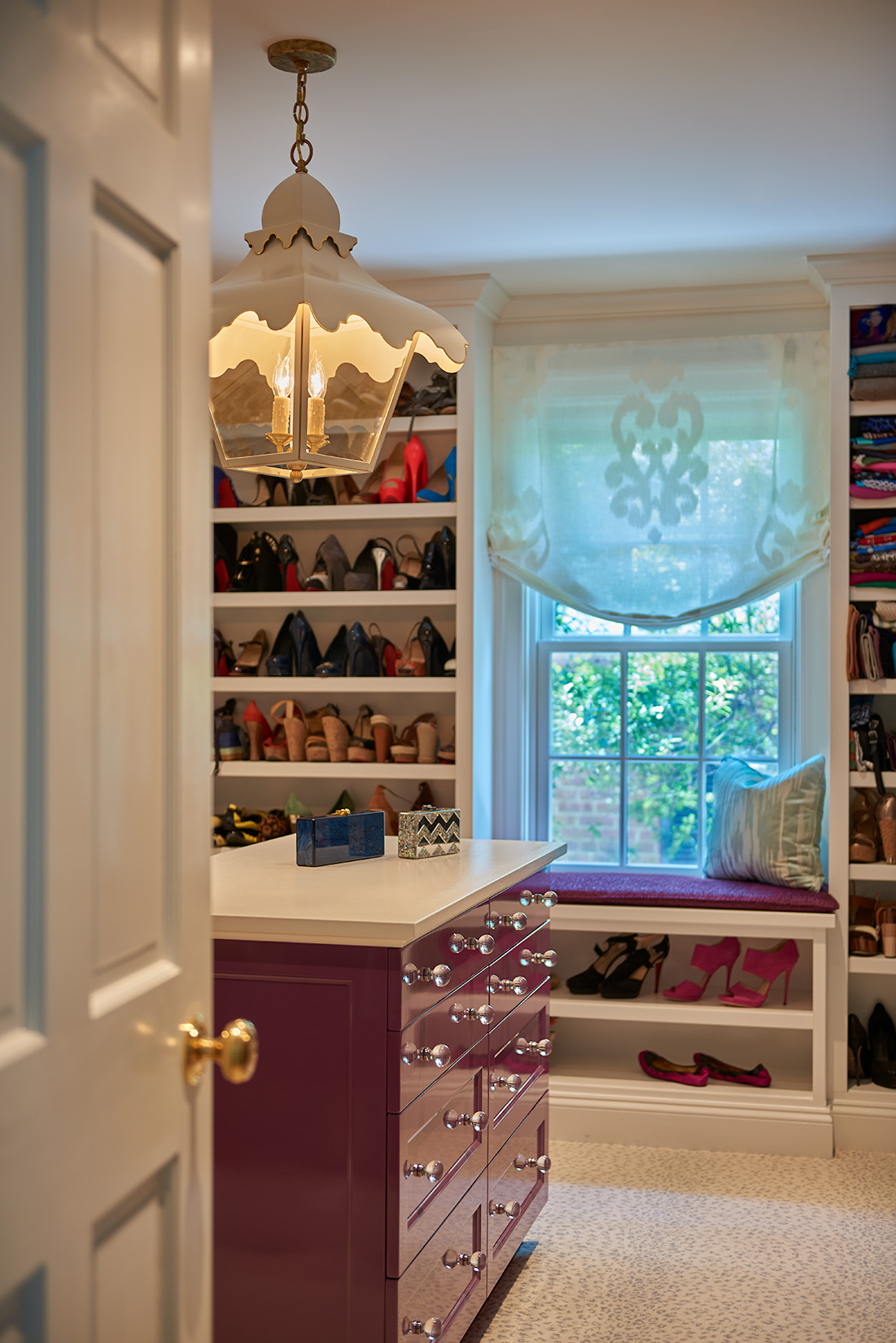
Small Space Closet Style
Even a smaller space can have a gorgeous custom closet, particularly when it takes the place of a dresser or other storage piece. This calming, neutral closet combines drawers, cabinets, and an open mirror to create a simple and stylish dressing area. Lauren Carranza of Washington DC’s Seasons For Design explains, “For this closet design, drawers were the most functional solution since the smaller bedroom didn’t have space for a dresser. To keep the space feeling light and open, we used glass doors and a mirrored back panel to bring in reflection and brightness. The goal was a balance of function and a touch of glam.”
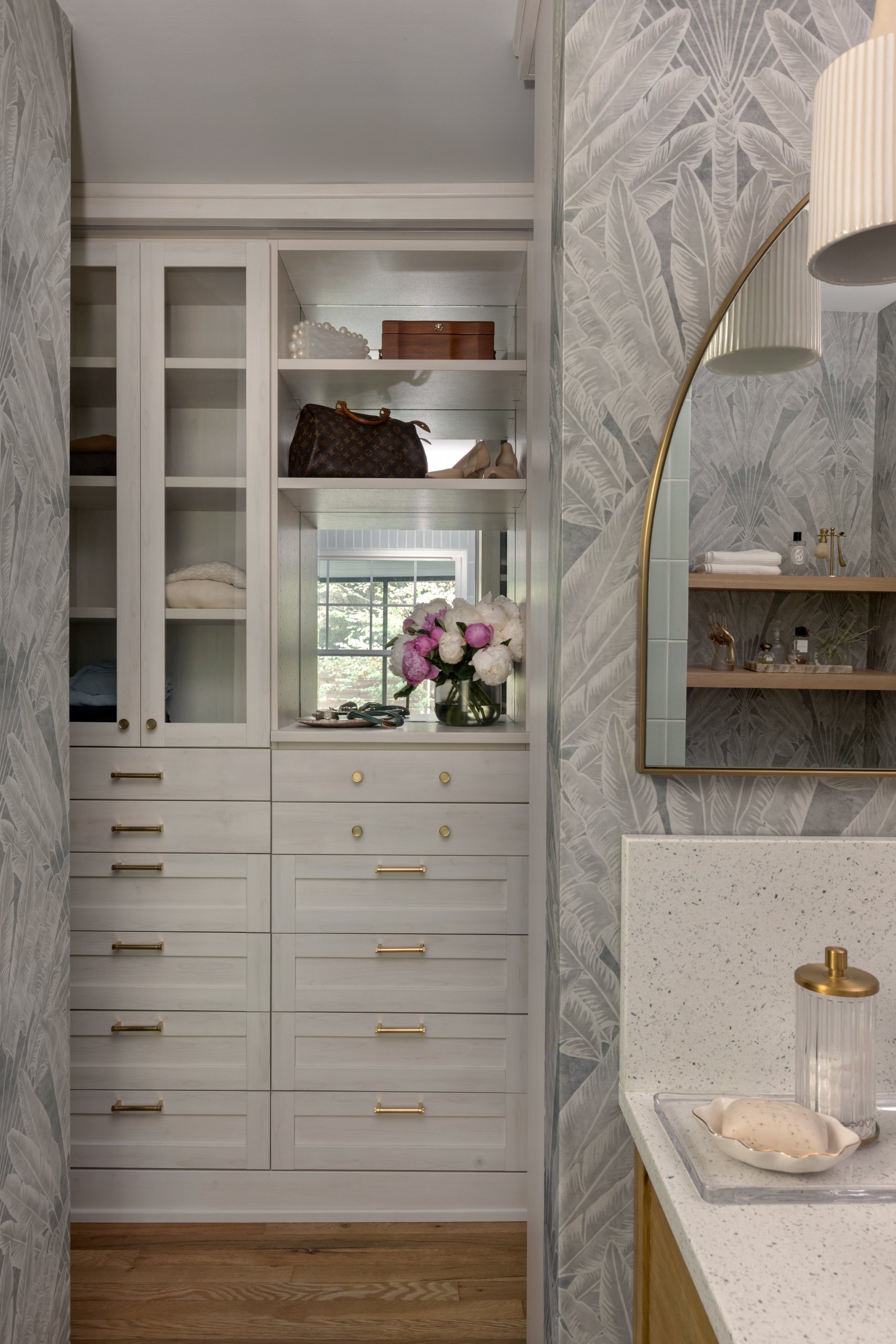
Shoe Spotlight Moment
The idea of a closet that showcases shoes feels like Carrie Bradshaw-level opulence, and this closet does all that and more. Not only are the shoes perfectly organized behind glass doors, but intentionally placed lighting gives them a spotlight moment.
“We treated the closet with absolute detail, almost as an extension of the home’s furnishings. Custom cabinetry was fitted with rippled glass to obscure the contents a touch, and finished with beautiful hardware,” says Houston Architect Nadia Palacios. “We lit the inside of all the cabinets for a touch of glam and drama, but it also offers a functional addition.”
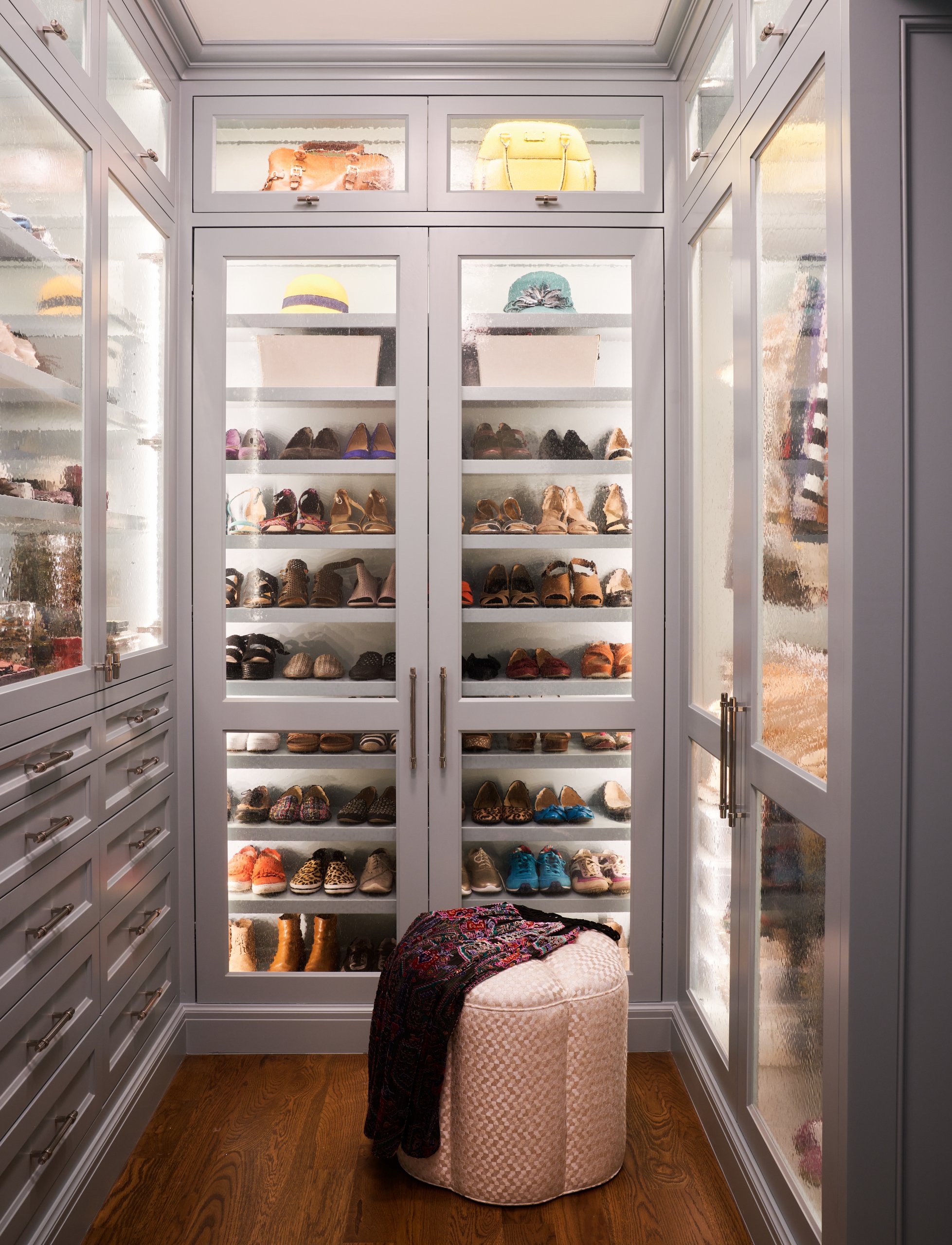
Maximalist Masculine Closet
“For this renovation of a historic Houston house, we had to transform some existing spaces into closets. We designed the husband’s closet as a ‘room for dressing’ with open shelves, free-standing antique furniture, and even a sofa,” says Nadia Palacios. She kept the walls neutral, used rich dark wood storage furniture, and then wallpapered the ceiling in a dramatic black-and-white Greek key. The finished closet is masculine and tailored, proving that over-the-top closets aren’t only for the ladies.

Boutique Hotel-Inspired Closet
On the opposite end of the spectrum, this closet from Houston’s Creative Tonic Design is as girly as it gets. The pink walls, marble floor, pink slipper chairs, glittering chandelier, and floral rug all feel like they’d be right at home in a boutique hotel, yet here they are in one lucky client’s dressing room. This is a space where you can get ready for the day and feel absolutely inspired by everything around you.
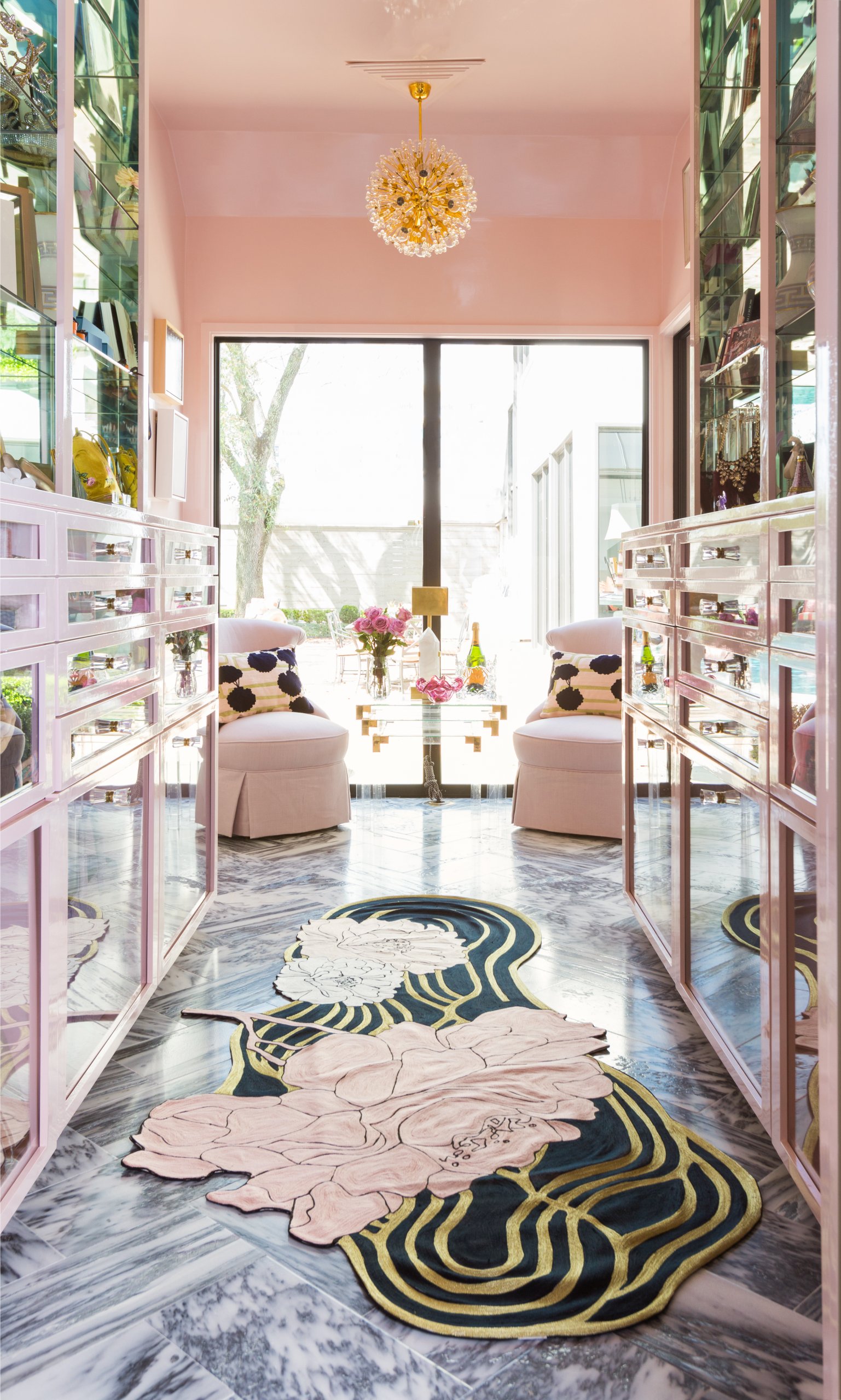
Multi-Tasking Closet
If you regularly find yourself getting ready while also needing to send an email or catch up on your favorite show, take your cues from this closet from Creative Tonic Design. Not only does it have clothing beautifully displayed between racks, shelves, and drawers, but there’s also room for a TV, computer, and even a few books.
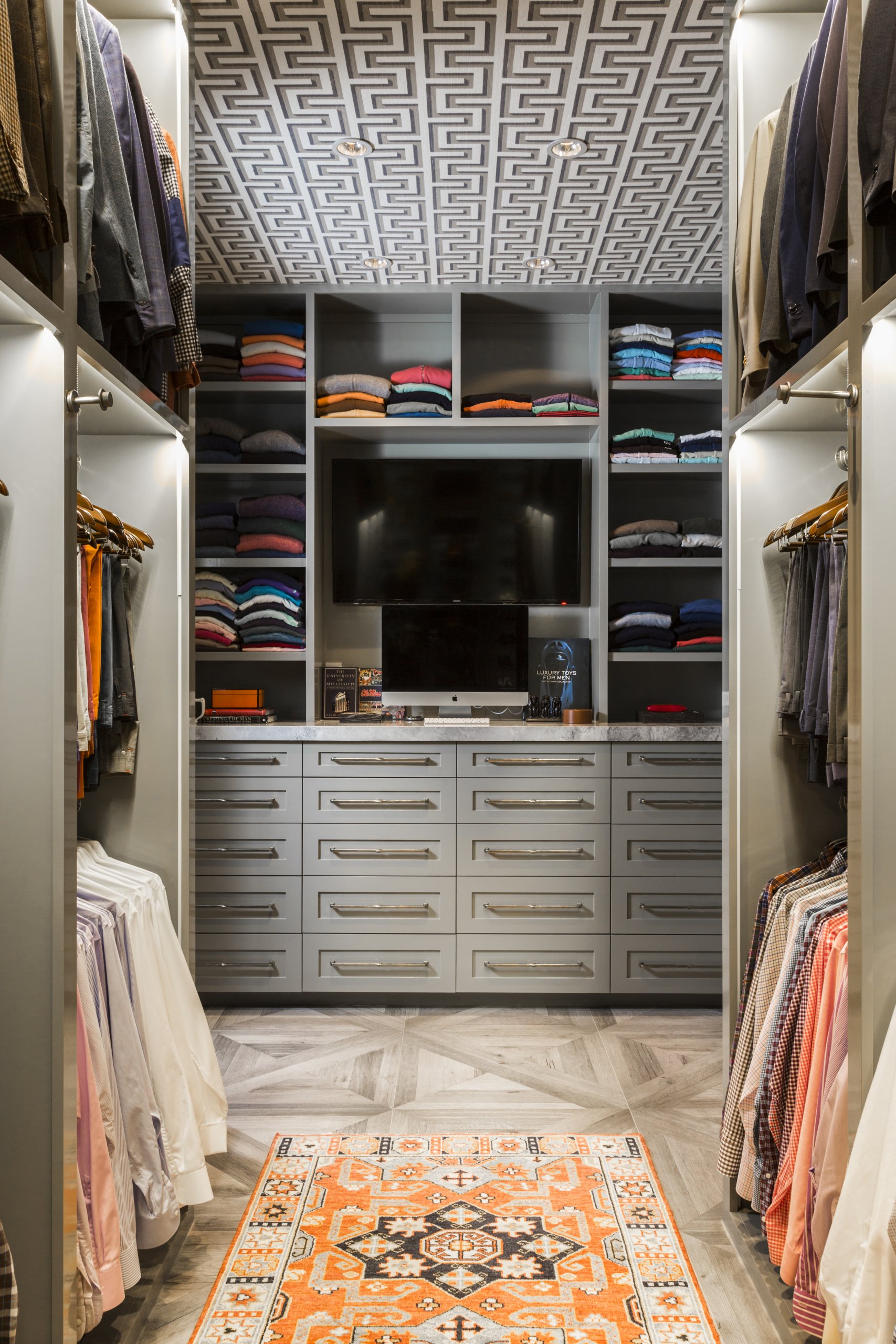
Vertical Maximalism
As long as you have a step ladder nearby, this glamorous closet from Creative Tonic Design is an absolute dream. There are layers of open and closed storage, an island that nails both form and function, a chic chandelier, and an ottoman for slipping on your favorite pair of heels. The combination of pale pink and abstract wallpaper on the ceiling makes this a feminine paradise.
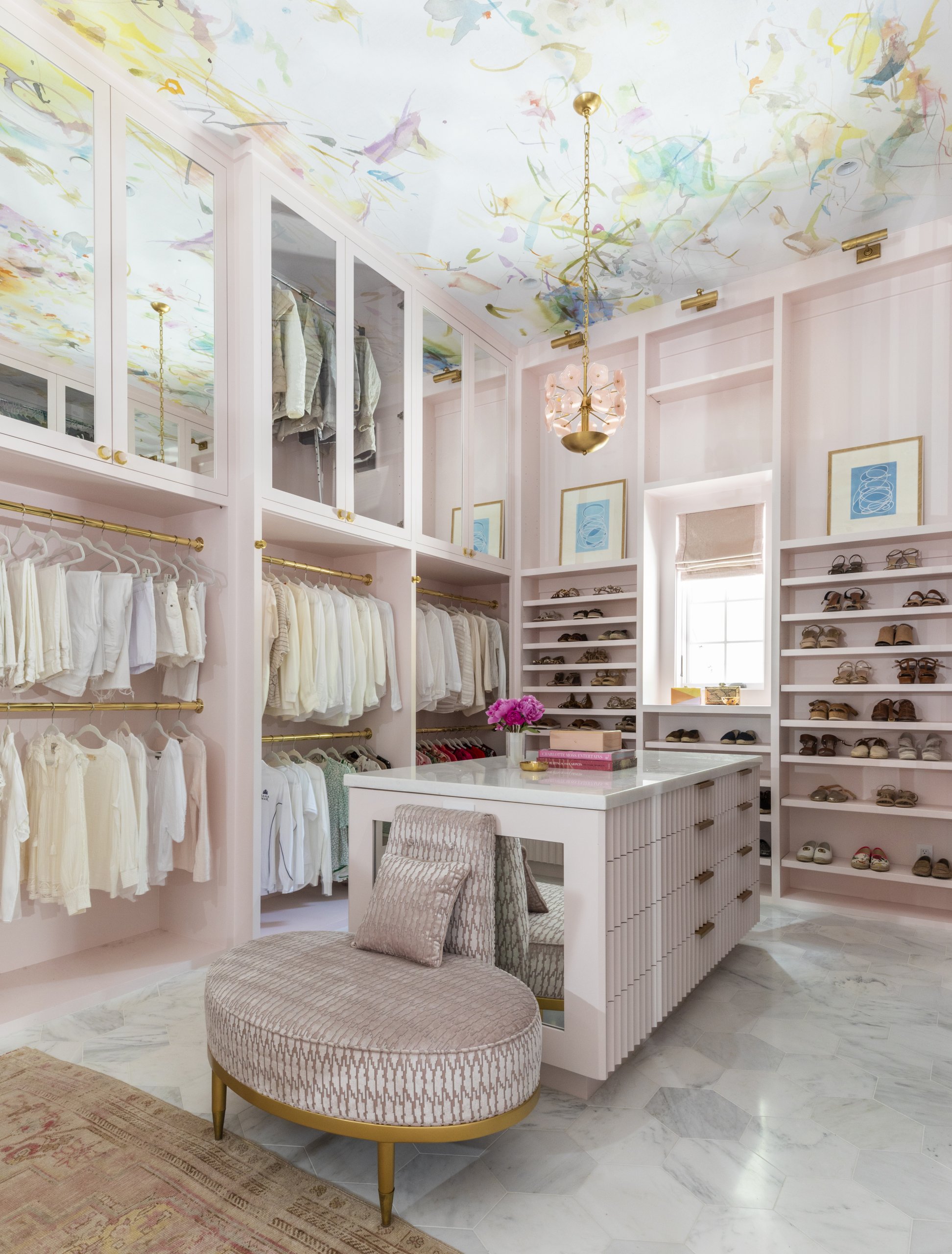
Marble Island Closet
Lauren Sullivan of Well x Design created this luxe closet in her own Knoxville home, and it’s begging us to hang out all day. Can’t you just imagine gazing from your window seat before deciding on the perfect dress for the afternoon? From the marble island to the ample hanging space and closed cabinets, this closet is designed to maximize storage space in the most aesthetically pleasing way possible.
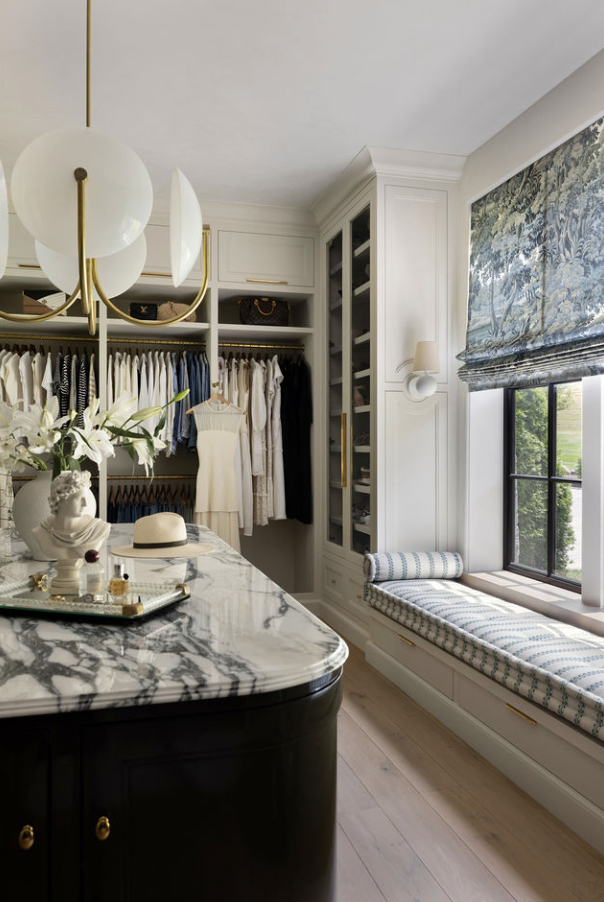
Mirror Mirror
The addition of mirrored cabinets in this primary closet, designed by Inspired Closets Nashville, is both aesthetically pleasing and downright practical! Add the stylish, clear, bright lighting, along with ample storage, backlit shelving, and an island, and you have a highly functional closet that effectively uses every square inch.
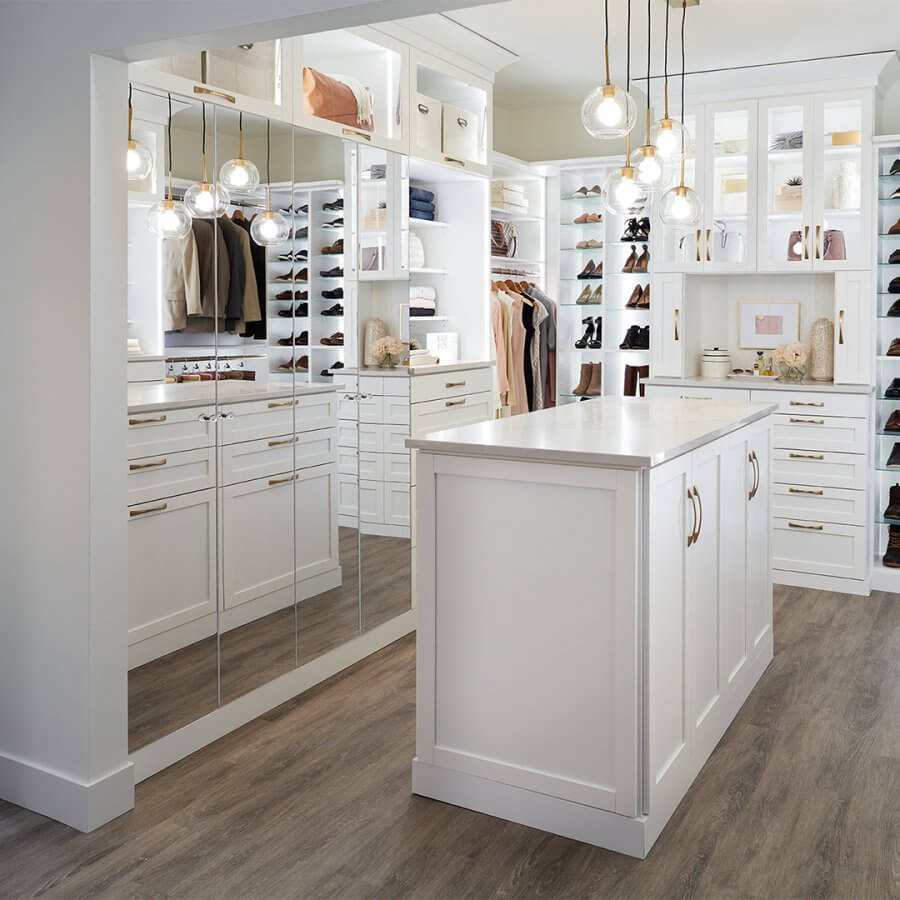
Whether day-dreaming or actively remodeling, we hope these walk-in closet ideas inspire you!
**********
For more interior (and exterior!) design inspiration, check out our home features!



















