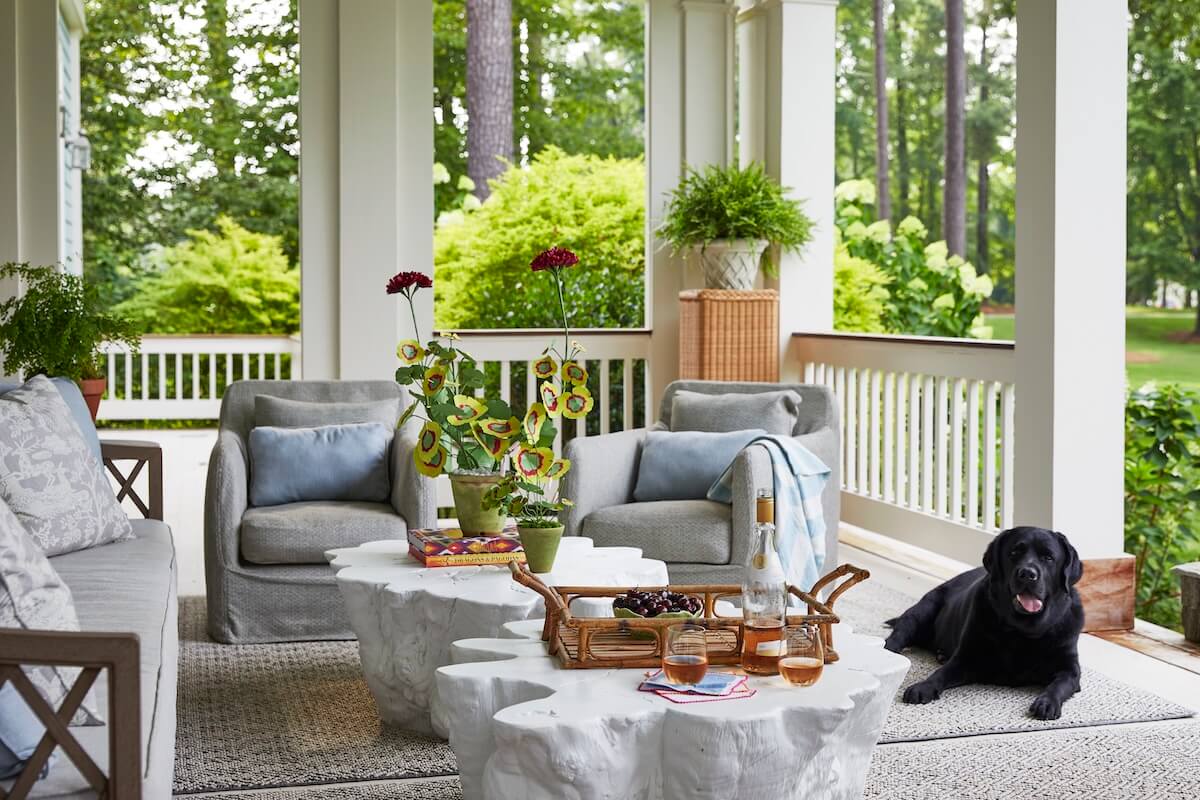Nestled along the shores of Lake Wylie in South Carolina, this 3,500-square-foot retreat is more than a summer getaway. It’s a layered, personal escape designed with the future in mind. With architectural plans inspired by an 18th-century Georgian estate, the home seamlessly blends historic charm with modern functionality.
Charlotte-based designer Ryann Swan Hackett of Ryann Swan Design brought the vision to life, creating a space that’s equal parts family gathering place and retirement home dreams. Take a look around!
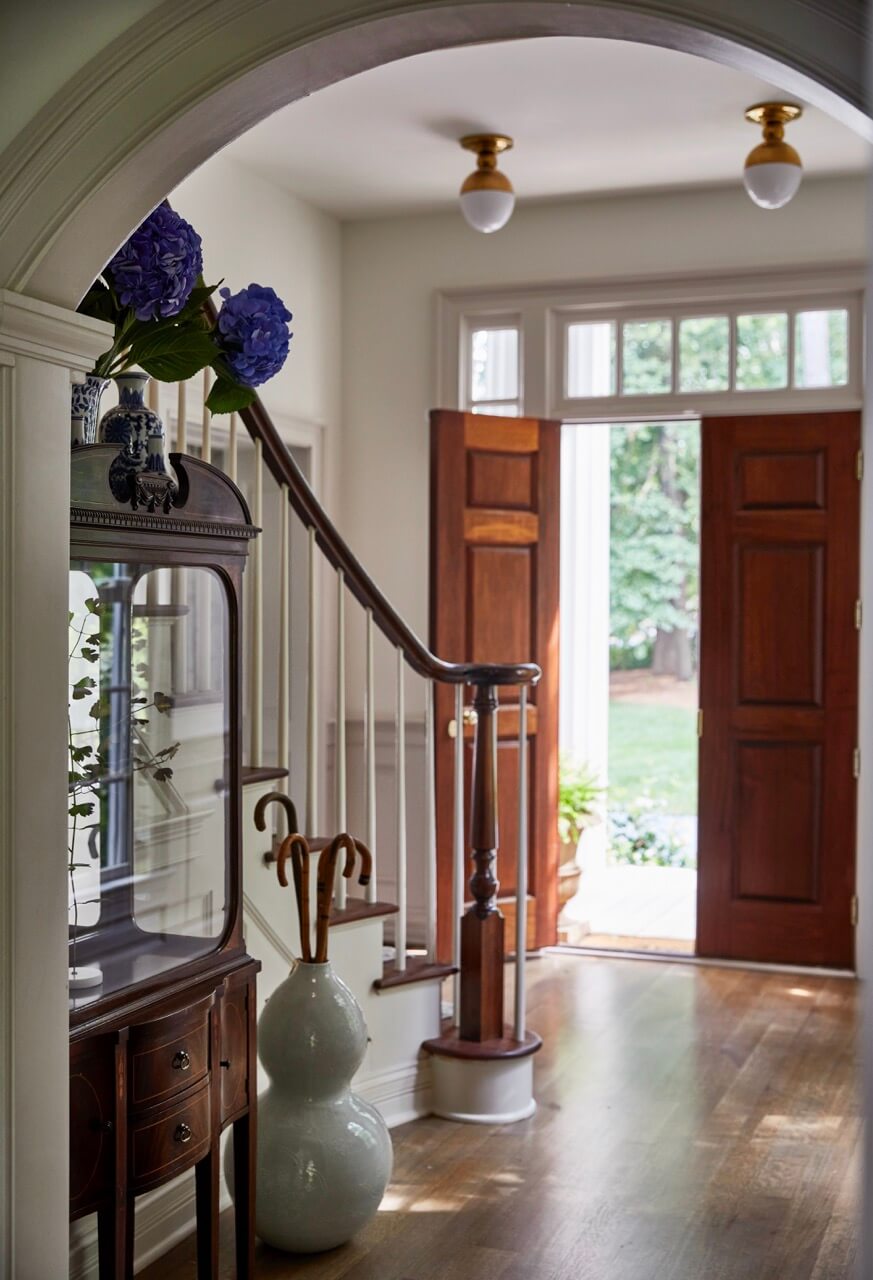
The home follows a traditional Georgian layout with clearly defined formal and private spaces. While elegant, the structure presented a few quirks, such as off-center windows, outdated closets, and a second floor that required some creative problem-solving.
Additionally, the primary bedroom was originally open to the staircase and connected to what is now the daughter’s bedroom. Ryann reconfigured the layout to suit the family, closing off openings and adding built-ins to enhance privacy and improve flow.
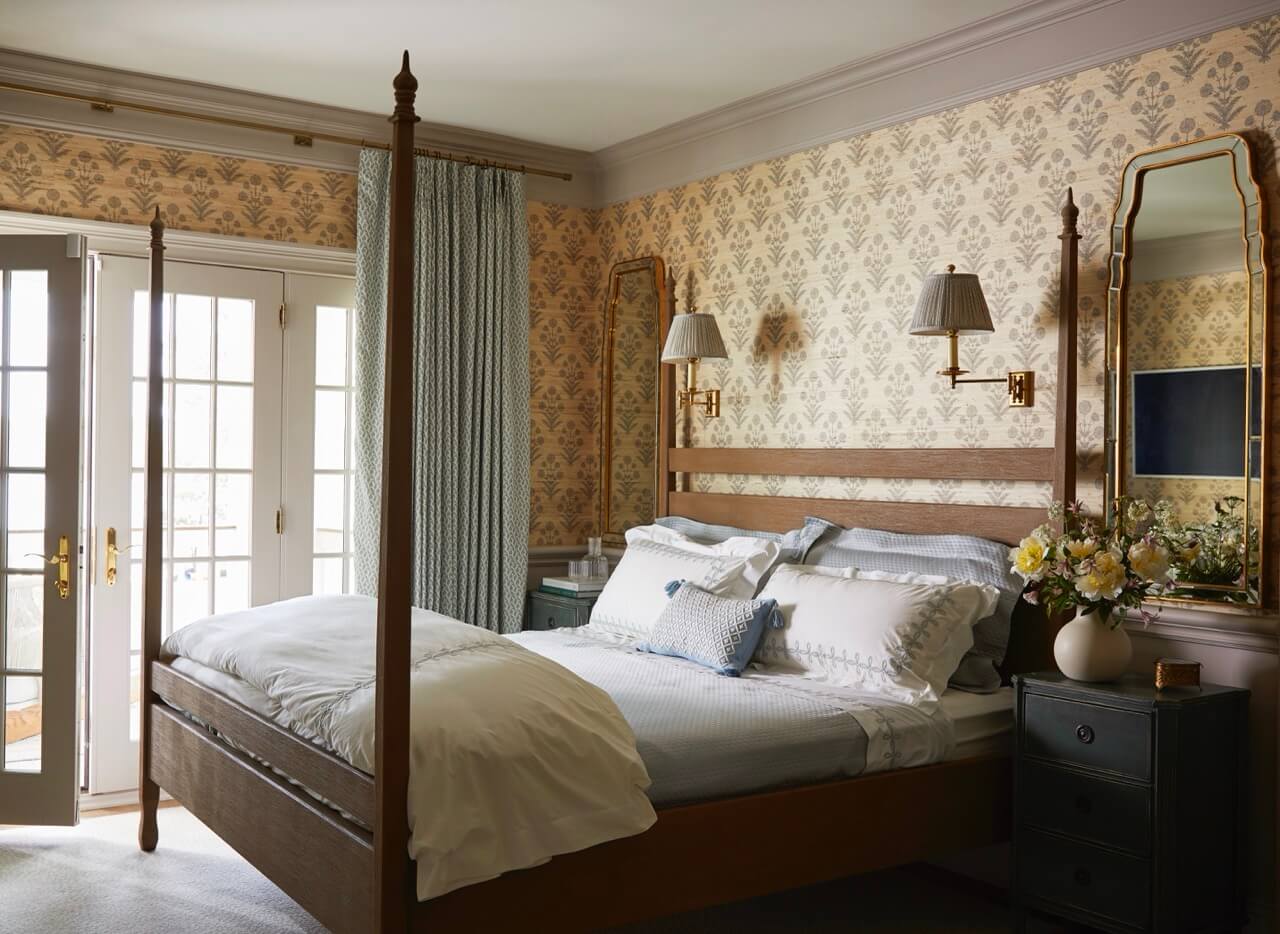
Unlike most rooms in the house, the dining room does not face the lake. Rather than seeing that as a limitation, Ryann turned it into a moment of magic. “We wanted it to feel like its own little world,” says Ryann.
She added an ethereal landscape mural, paired with Chelsea Textiles dining chairs and a Pinch London chandelier, bringing depth and softness to a room designed for conversation and connection.
“The client had a clear vision for this home,” says Ryann. “This is their summer home, and it’s going to be their future retirement home, so she wanted it to be a lake house but also a four-season home that makes sense for hosting Thanksgiving.”
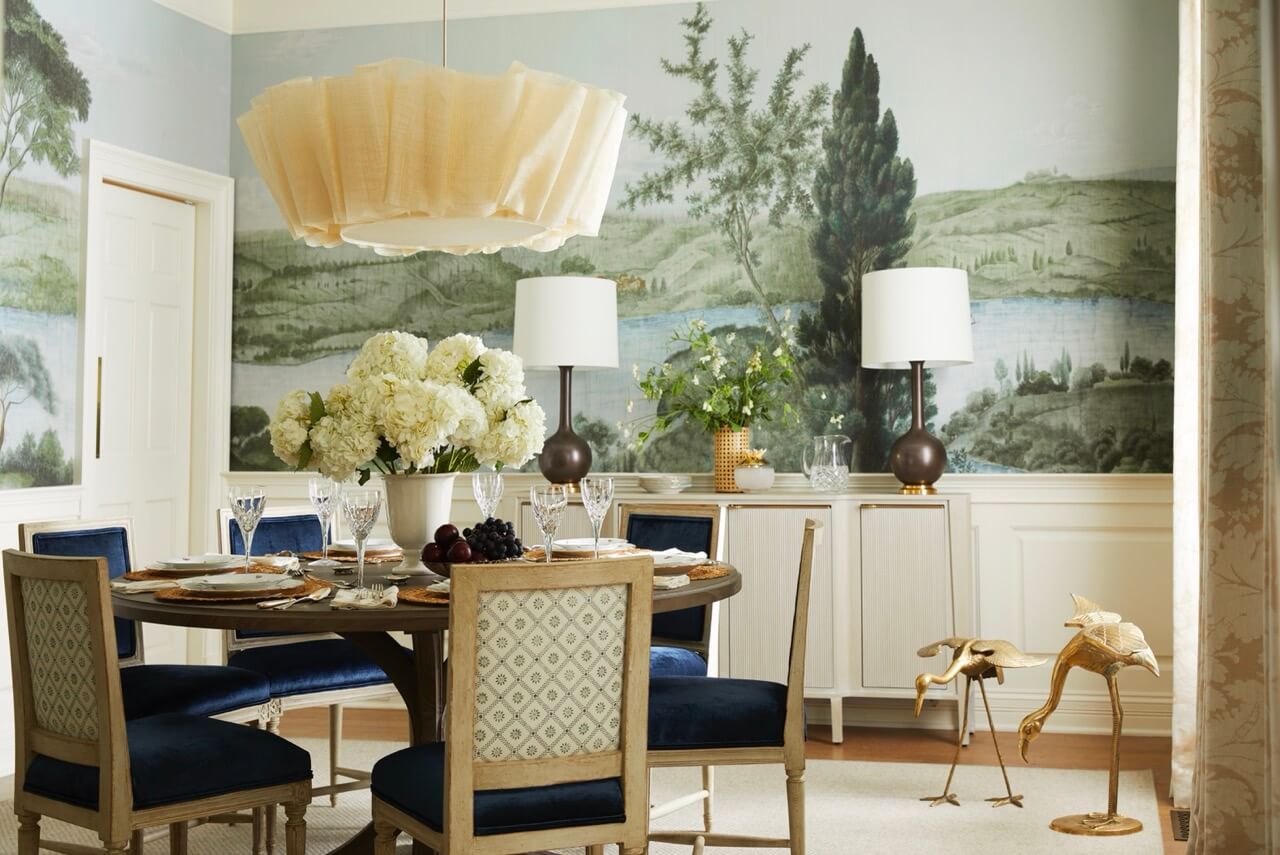
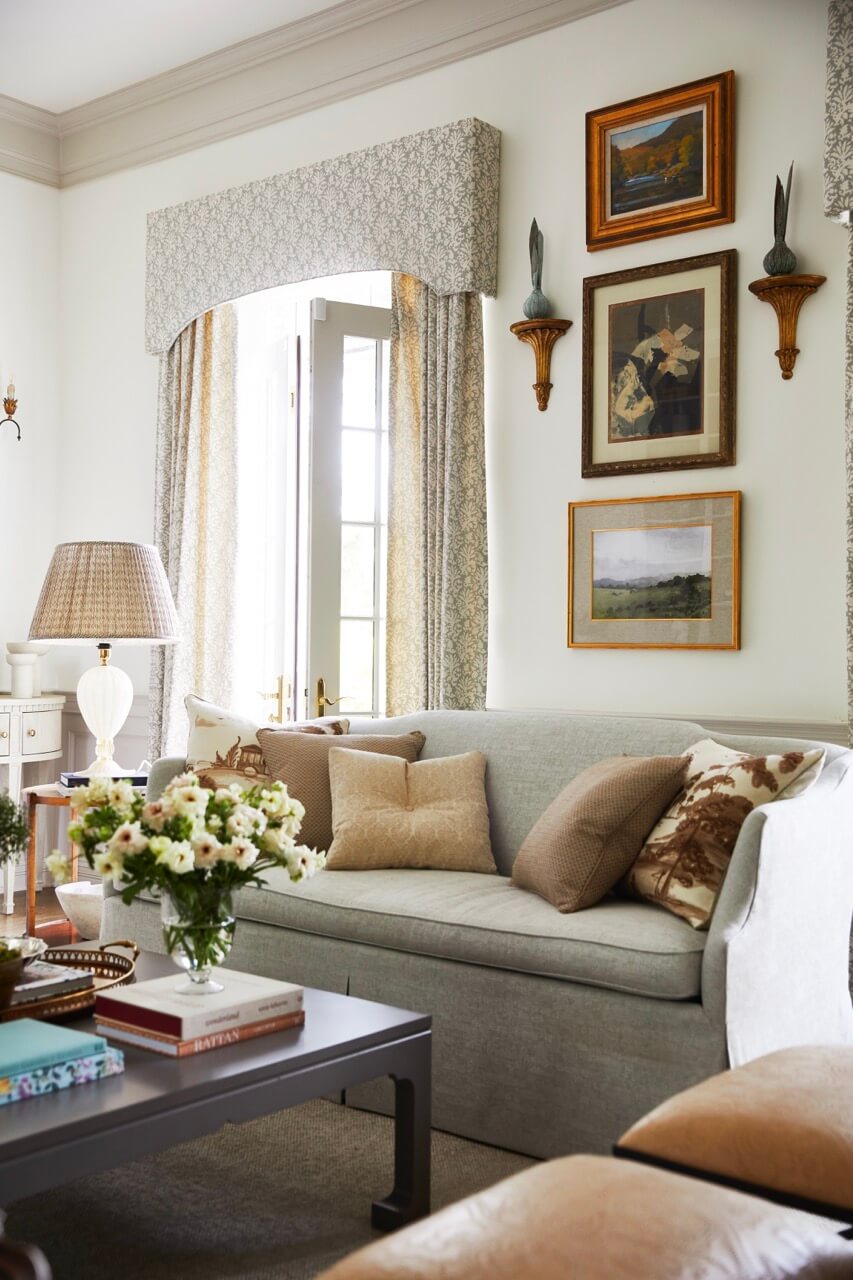
The original kitchen included five competing wood tones, rooster tile, and mismatched cabinetry. Ryann and her team streamlined the space with a creamy palette, handmade Zellige tile, and reclaimed beams that offer warmth and texture.
“We even added framed art on the far wall,” Ryann says. “It’s not something you see in most kitchens, but it adds soul.”

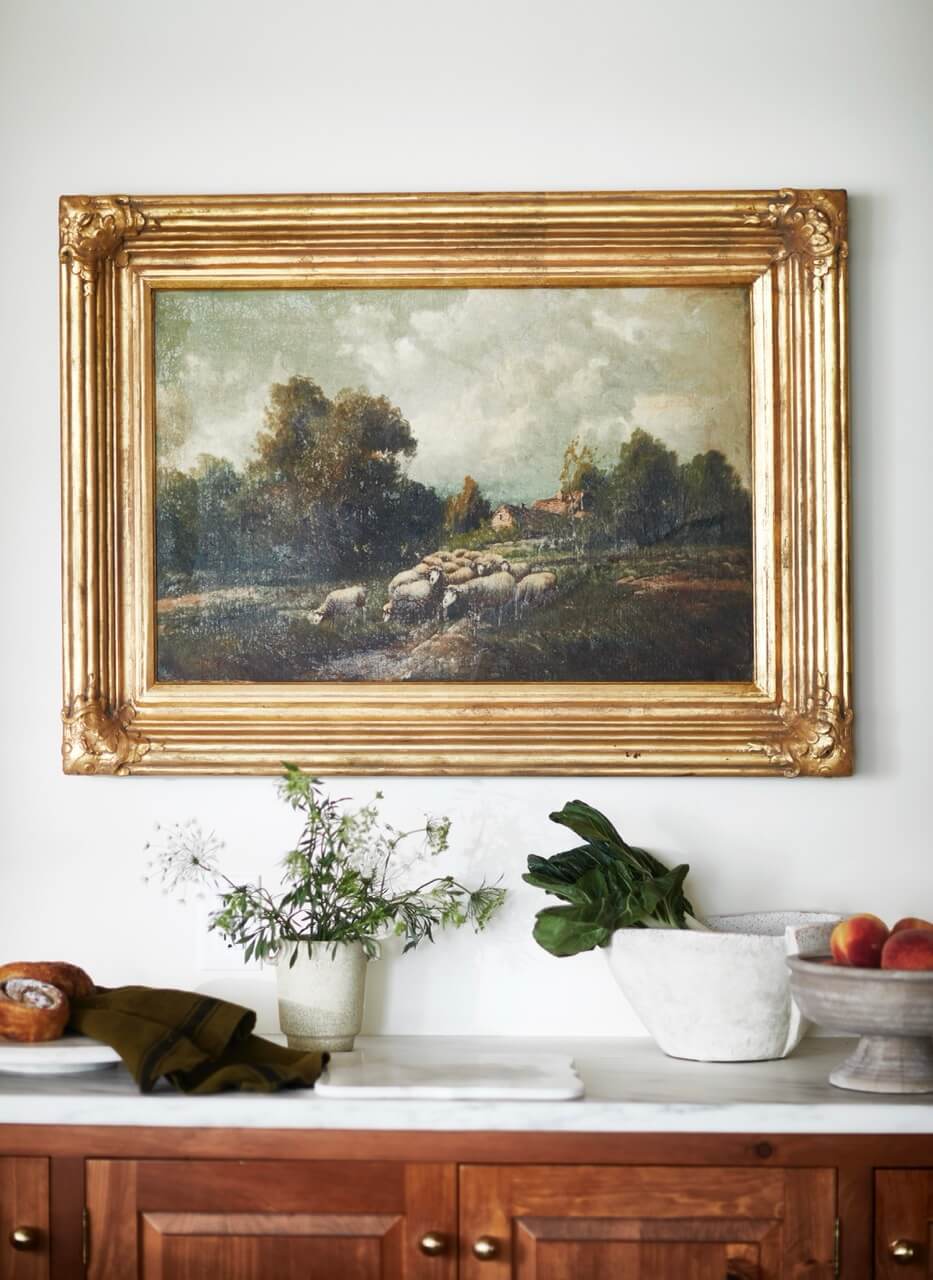
The butler’s pantry features Railings paint by Farrow & Ball and offers a nod to historic service kitchens, but reimagined with a fresh, modern twist.
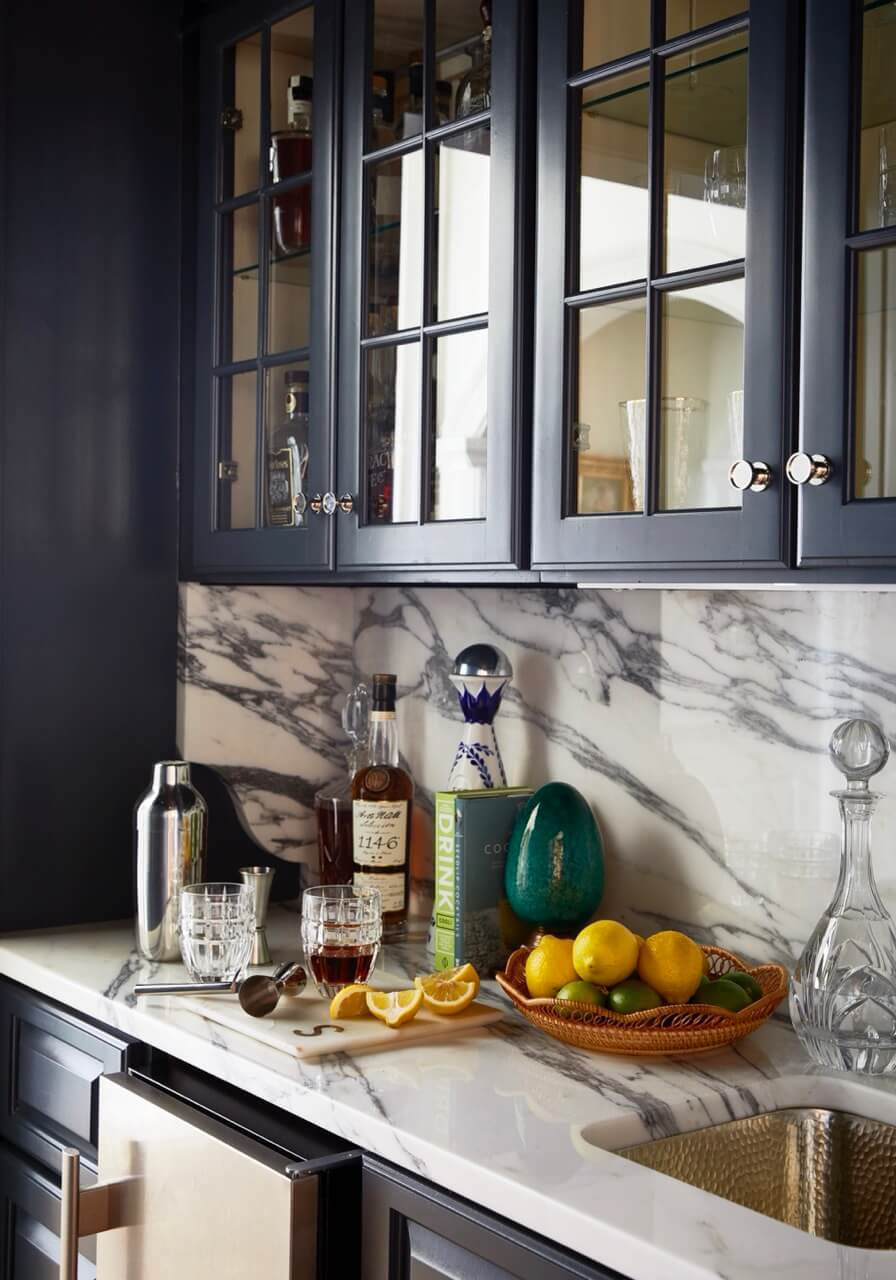
With frequent guests and no spare space for home offices, flexibility is key. A former coat closet became a hidden wine room, complete with grasscloth wallpaper, an antique mirror backsplash, and built-in wine coolers.
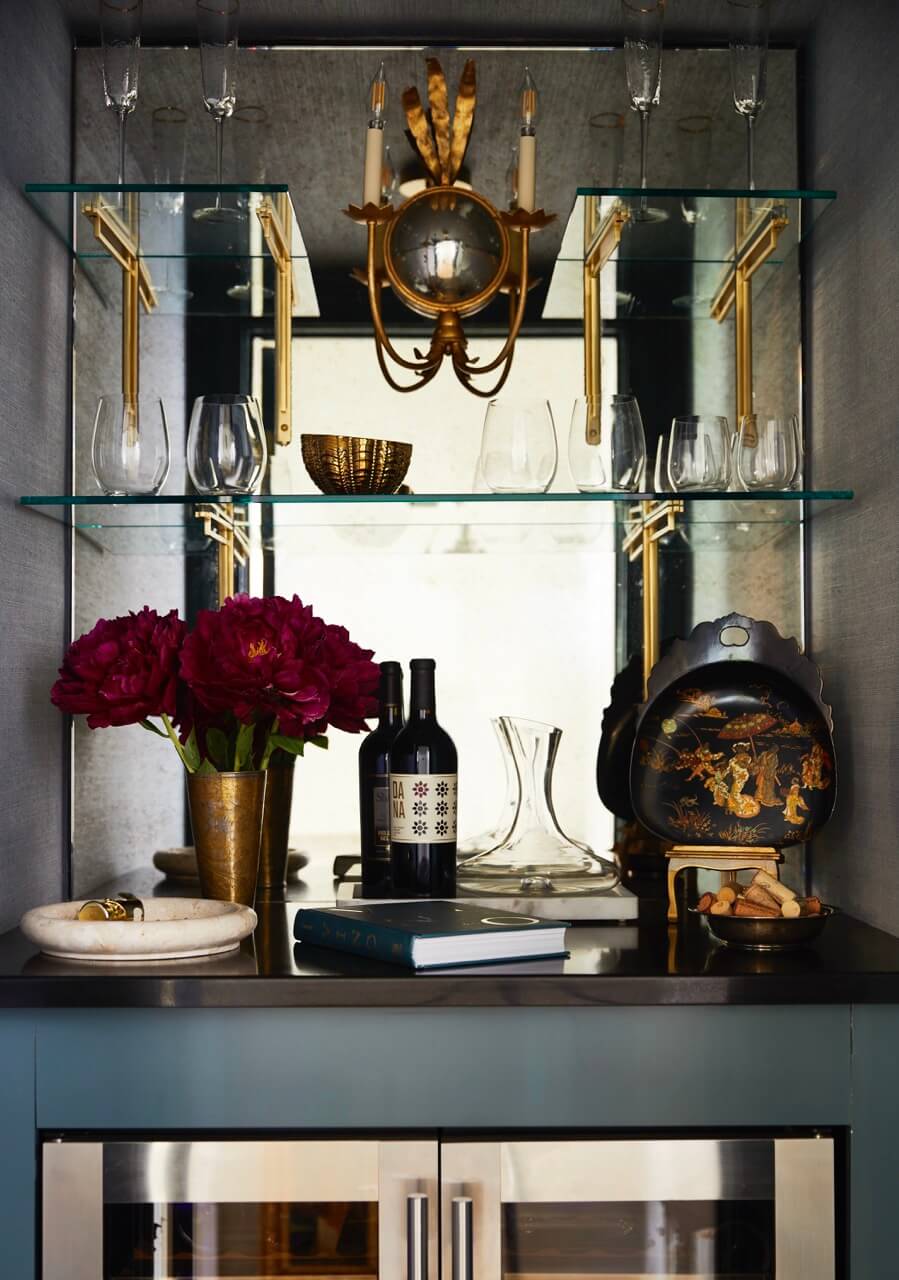
The son’s room now includes a board game and homework nook on one side and a tucked-away video game lounge on the other.
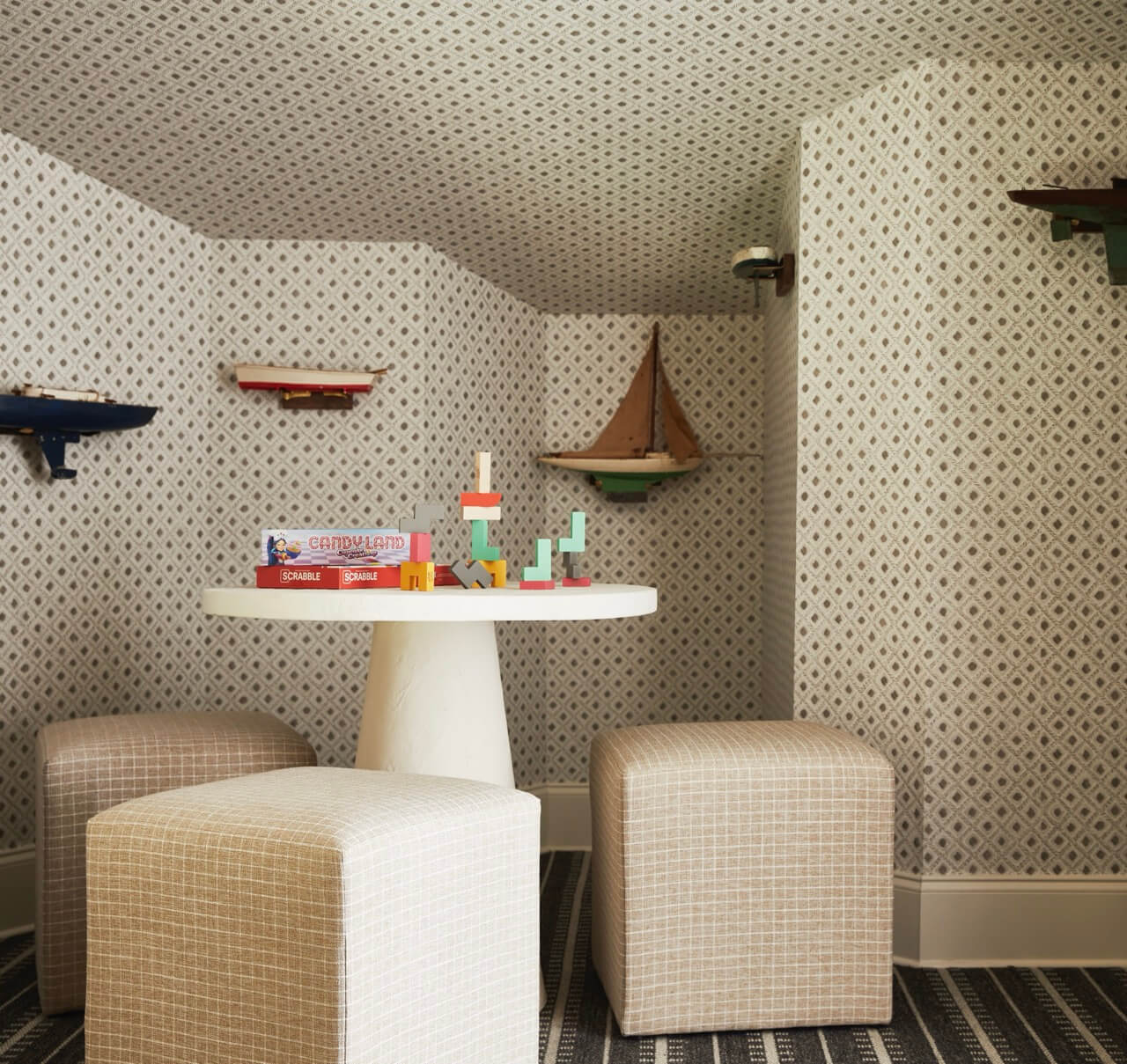
Meanwhile, vintage secretaries in the living and family rooms provide beautiful, functional workspaces for both parents. “These pieces are gorgeous on their own, but they’re also completely practical,” says Ryann.
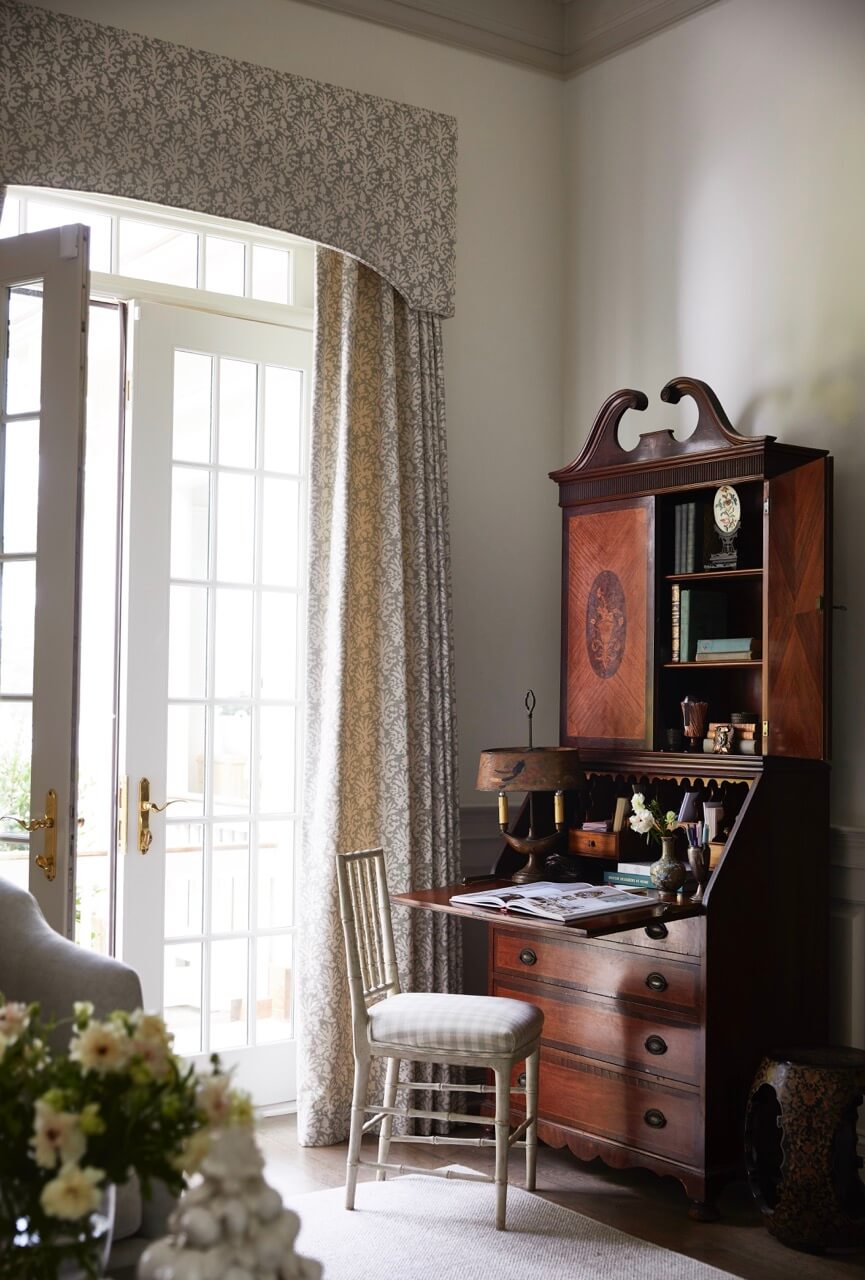
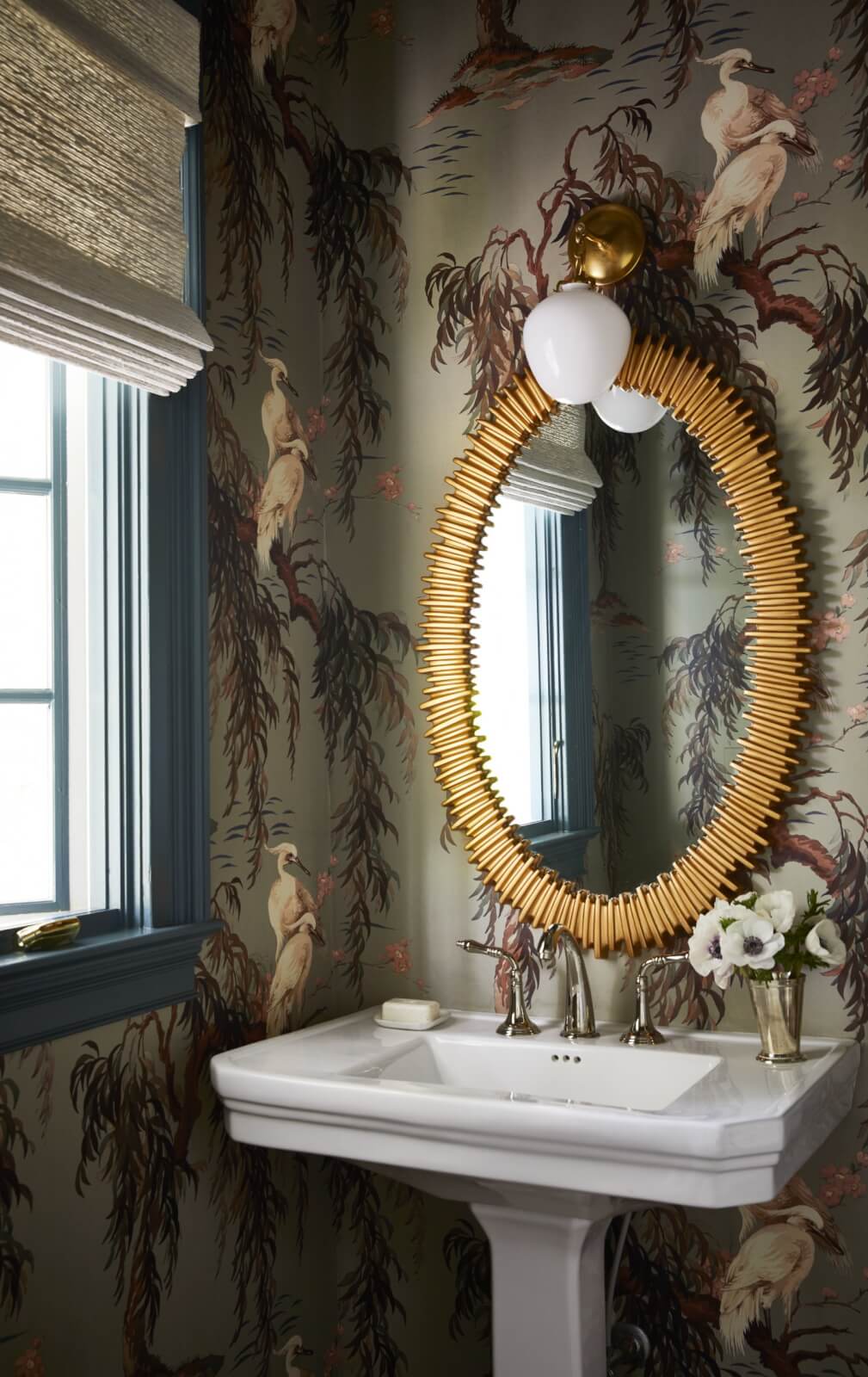
Although the home includes only three official bedrooms, it is built to host. The bunk room features two sets of built-in twin beds and a king-size bed, offering space for visiting families or slumber parties.
“The thought of adding both the bunks and the king-sized bed was that if a family comes to stay, they have room to spread out,” says Ryann. “And if the kids have friends over, it could be a sleepover room.”
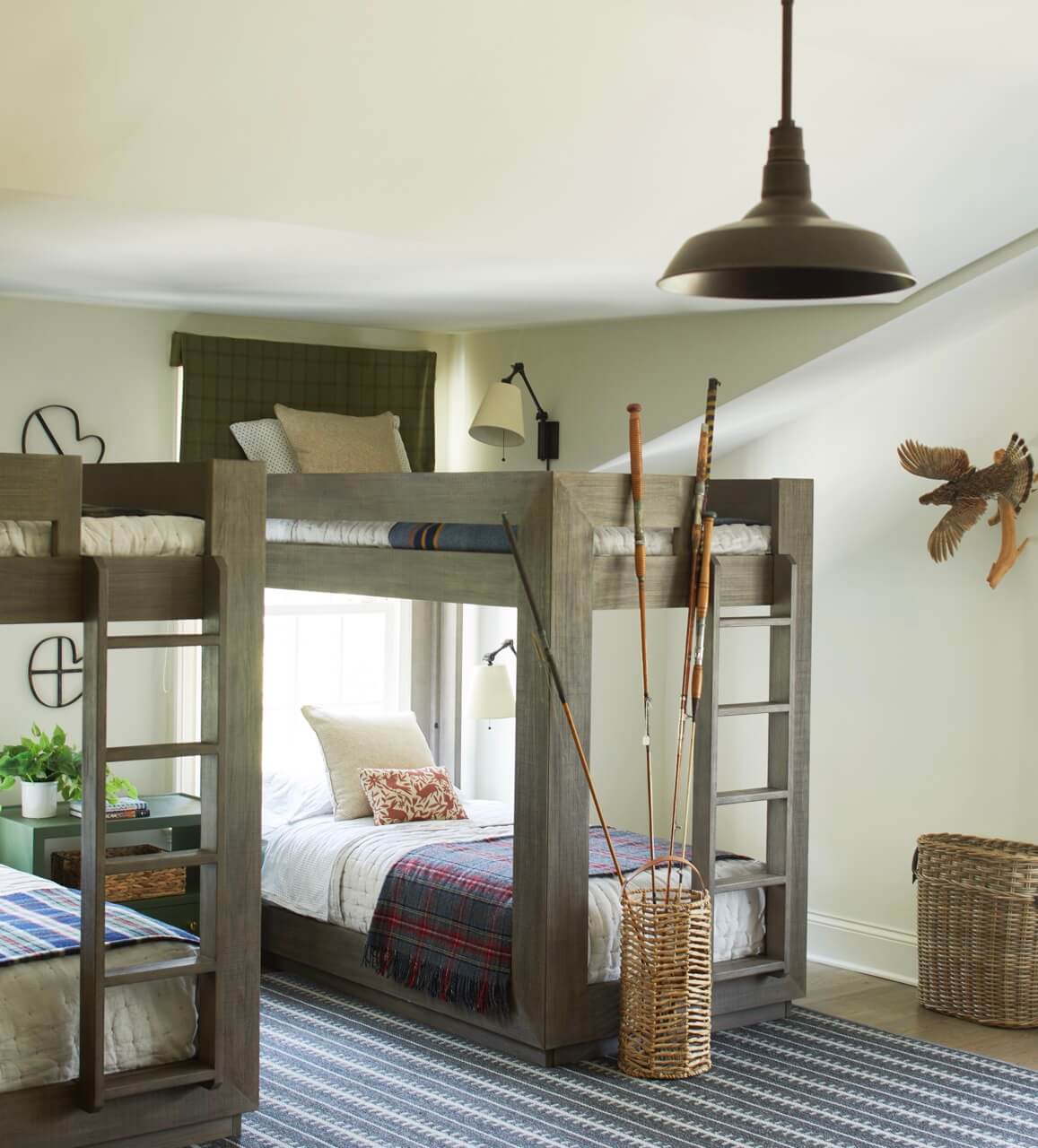
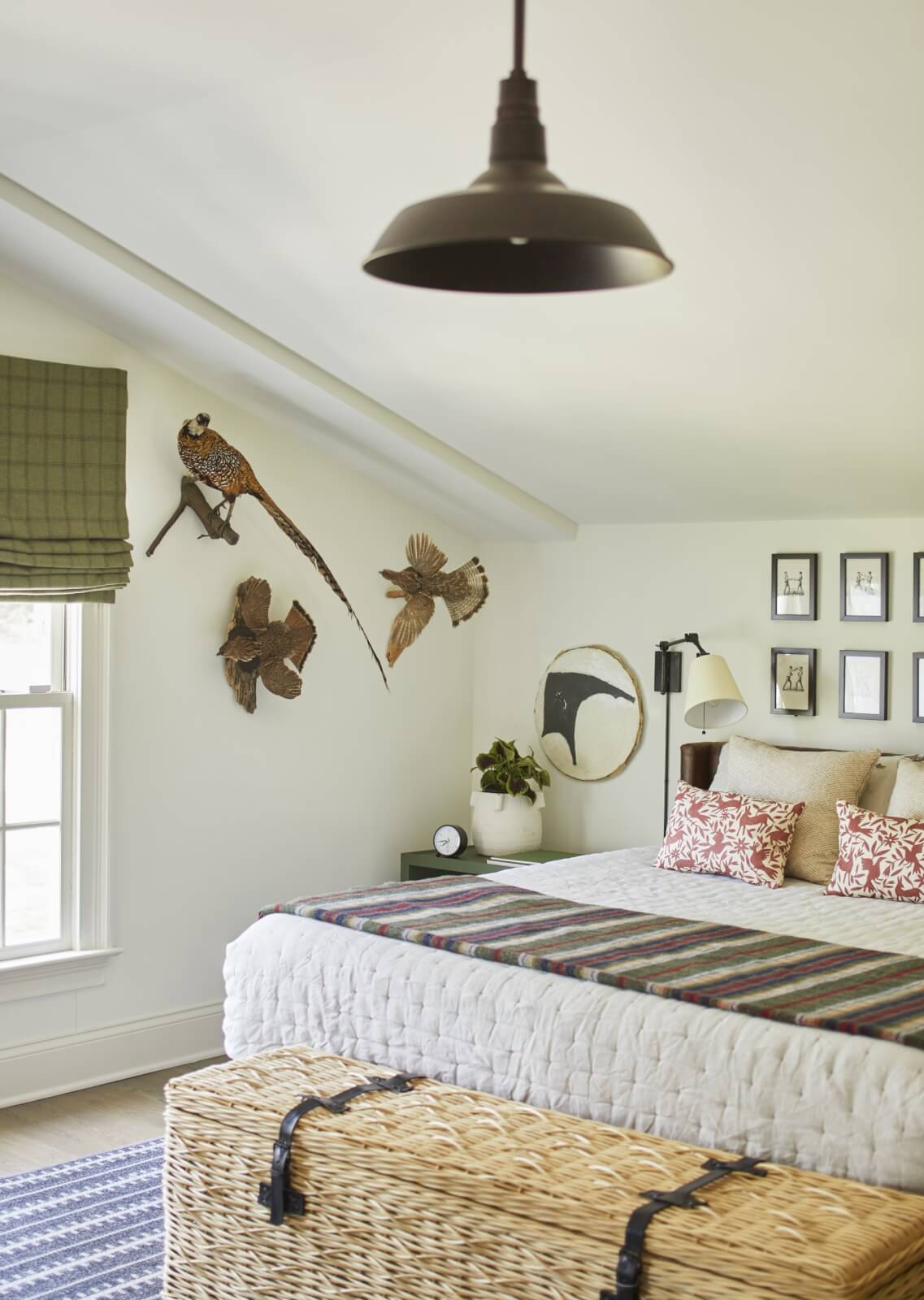
For a lived-in, Old World aesthetic, Ryann and her clients collected antique pieces from Round Top, Brimfield, and Paris. One of Ryann’s favorite finds is a mirror in the daughter’s room, carved with tiny birds and florals.
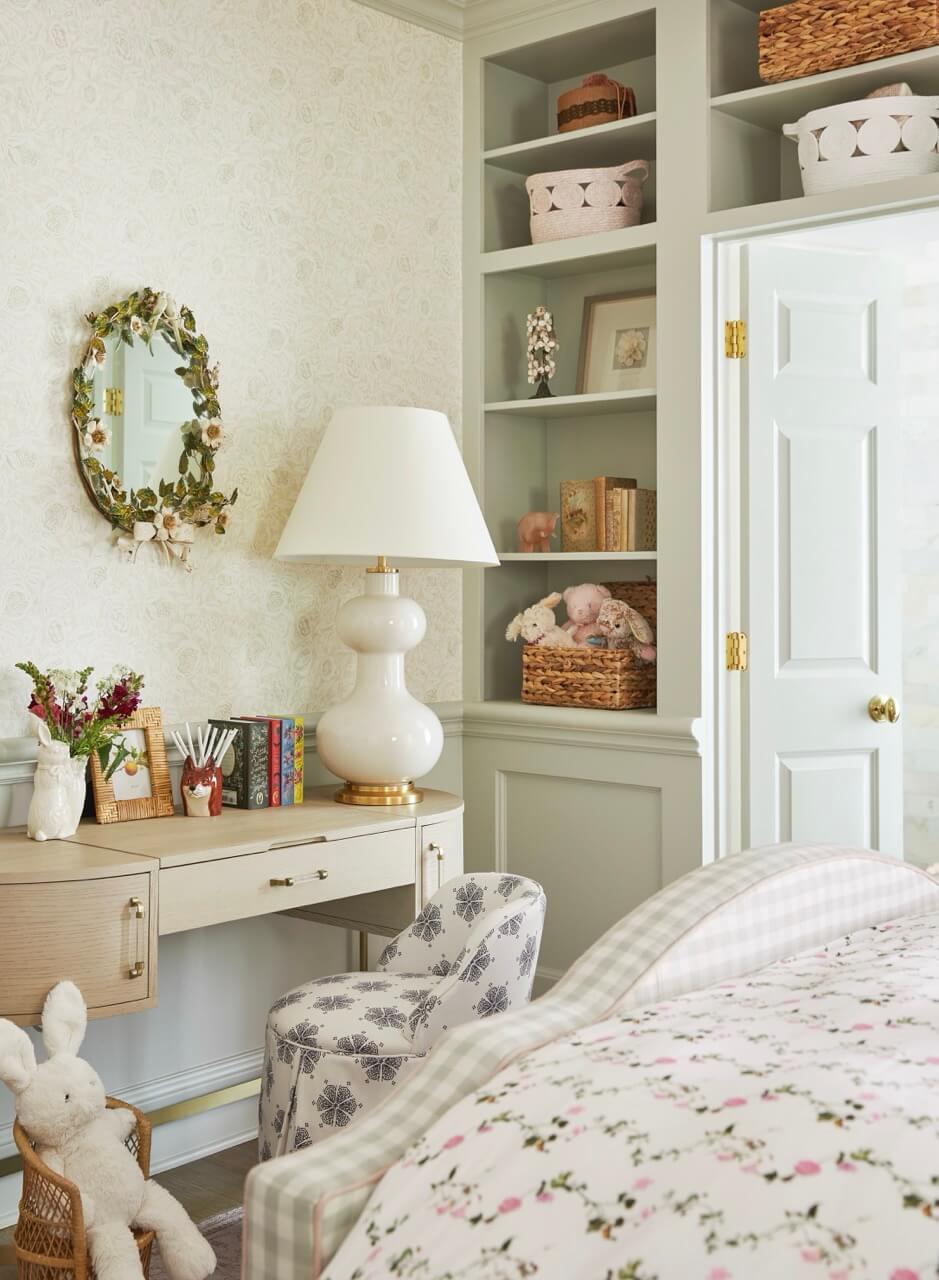
Still, her favorite space may be the living room.
“When you walk in, the ceilings are massively tall, and the French doors open to the lake,” she says. “It feels like something out of Gone with the Wind, romantic and grand but still relaxed.”
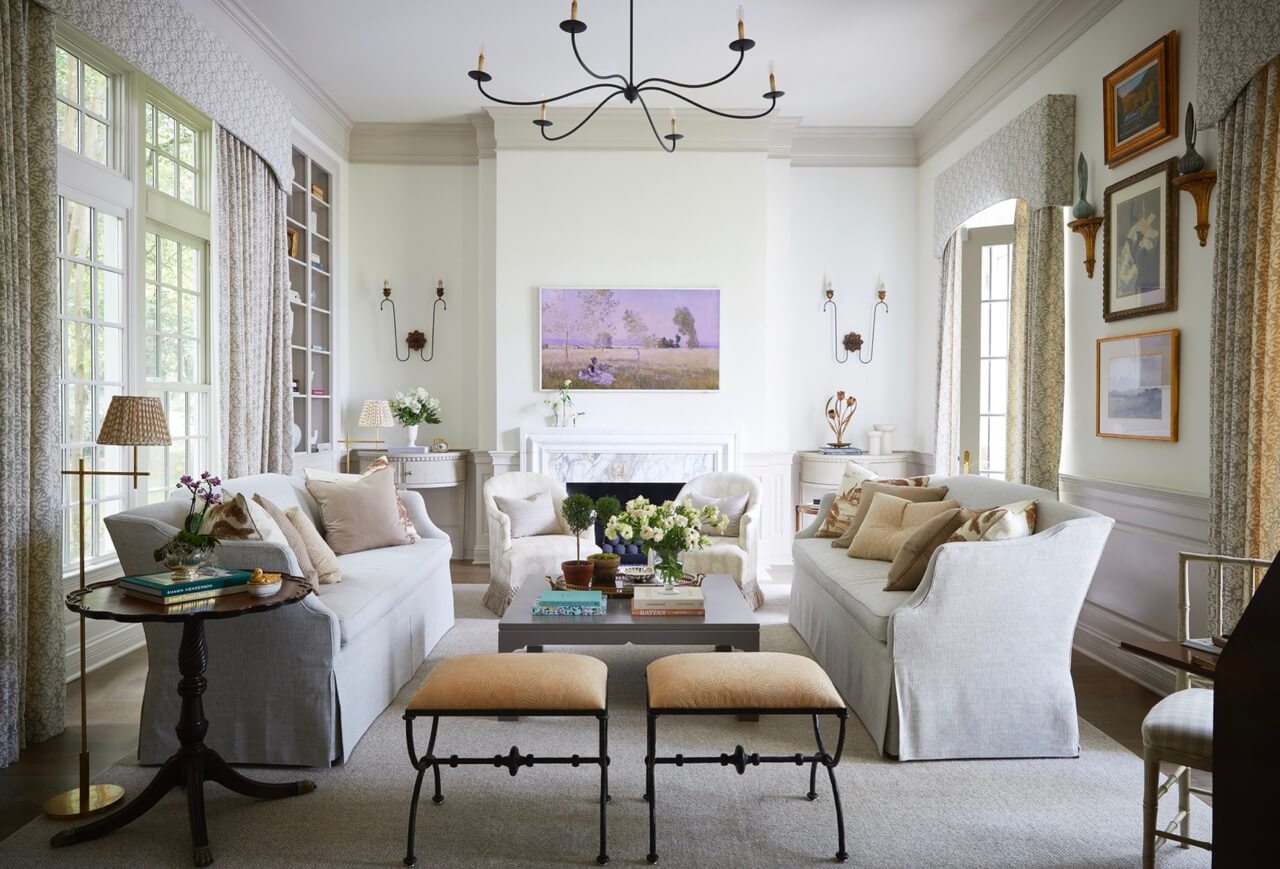
Two outdoor spaces extend the home’s livability. Upstairs, the primary suite opens to a private balcony with a porch swing, lounge chairs, and a dedicated coffee bar. “That little moment is everything,” says Ryann. “It’s their morning ritual, a space just for them.”
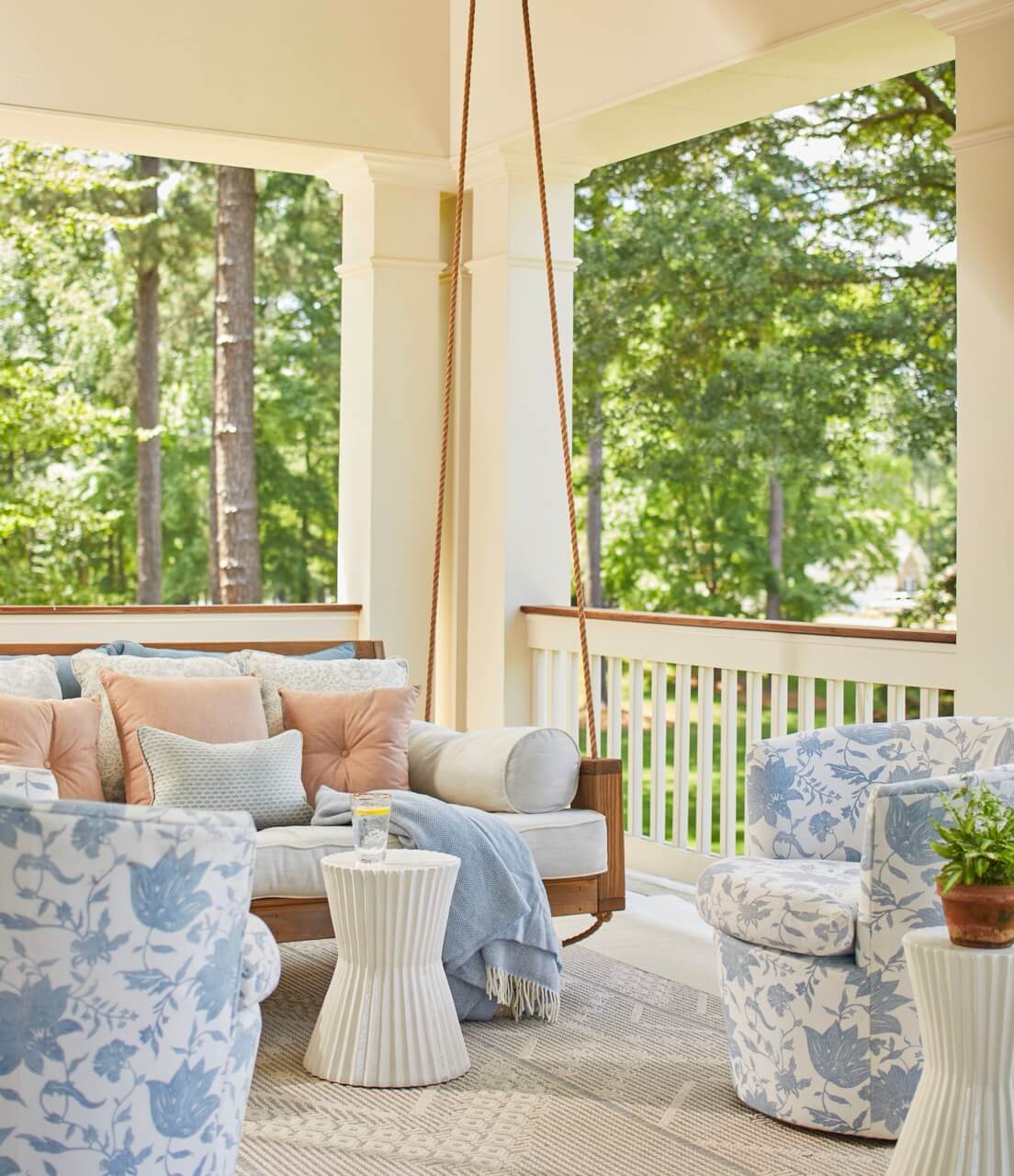
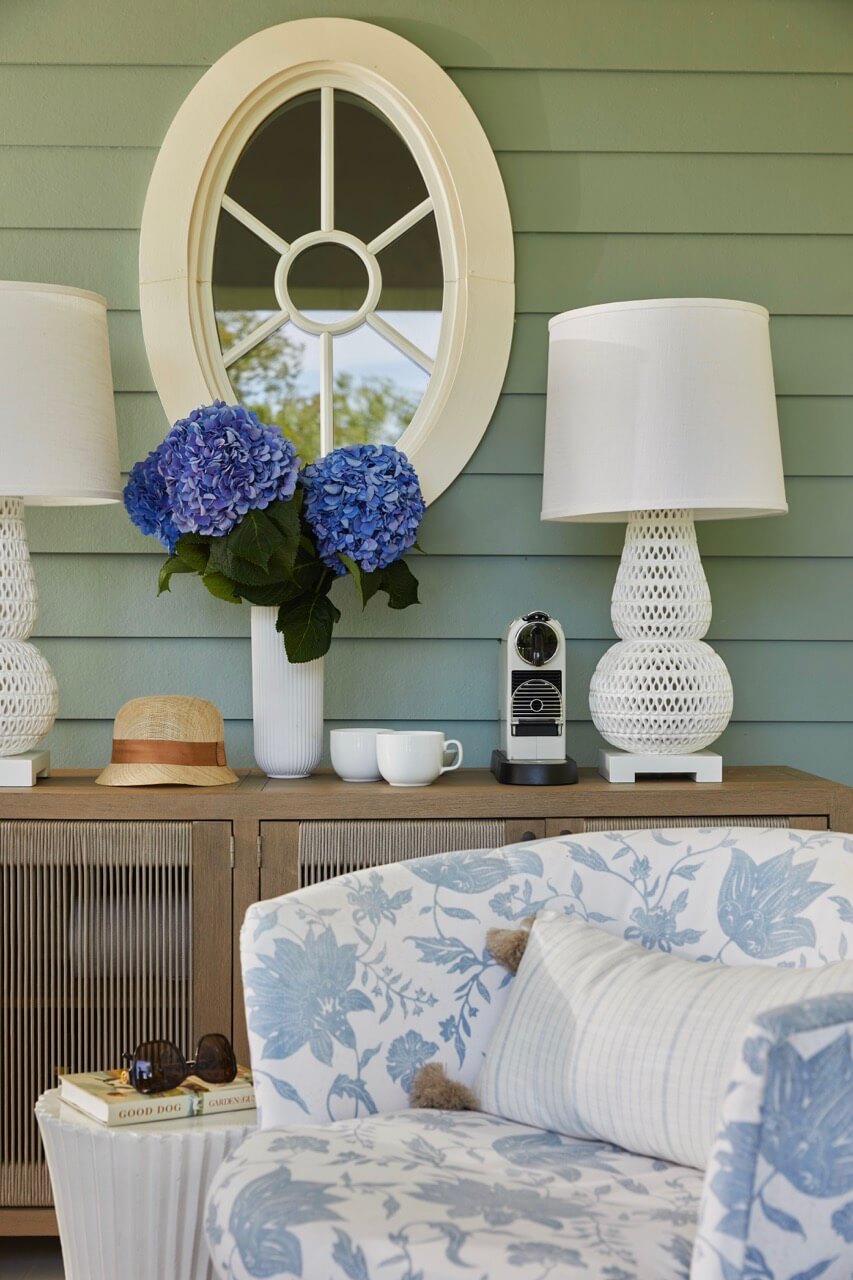
Downstairs, the covered porch is the perfect outdoor lounging spot. It opens out to a bluestone patio that becomes the center of summer entertaining. Rather than replacing the uneven stone, Ryann kept it and added formal furniture to elevate the rustic surface. Large umbrellas provide shade while a long dining table and a fire pit on the lawn complete the scene.
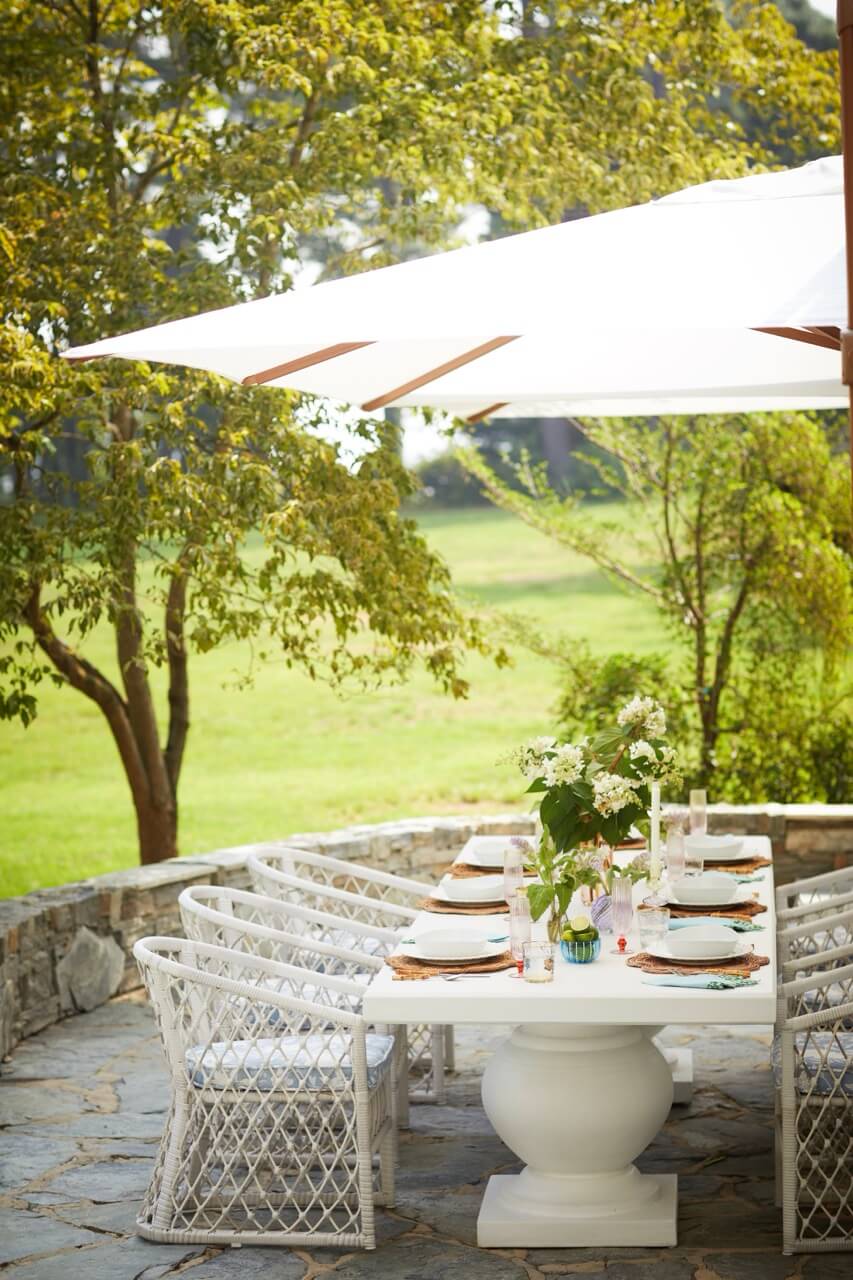
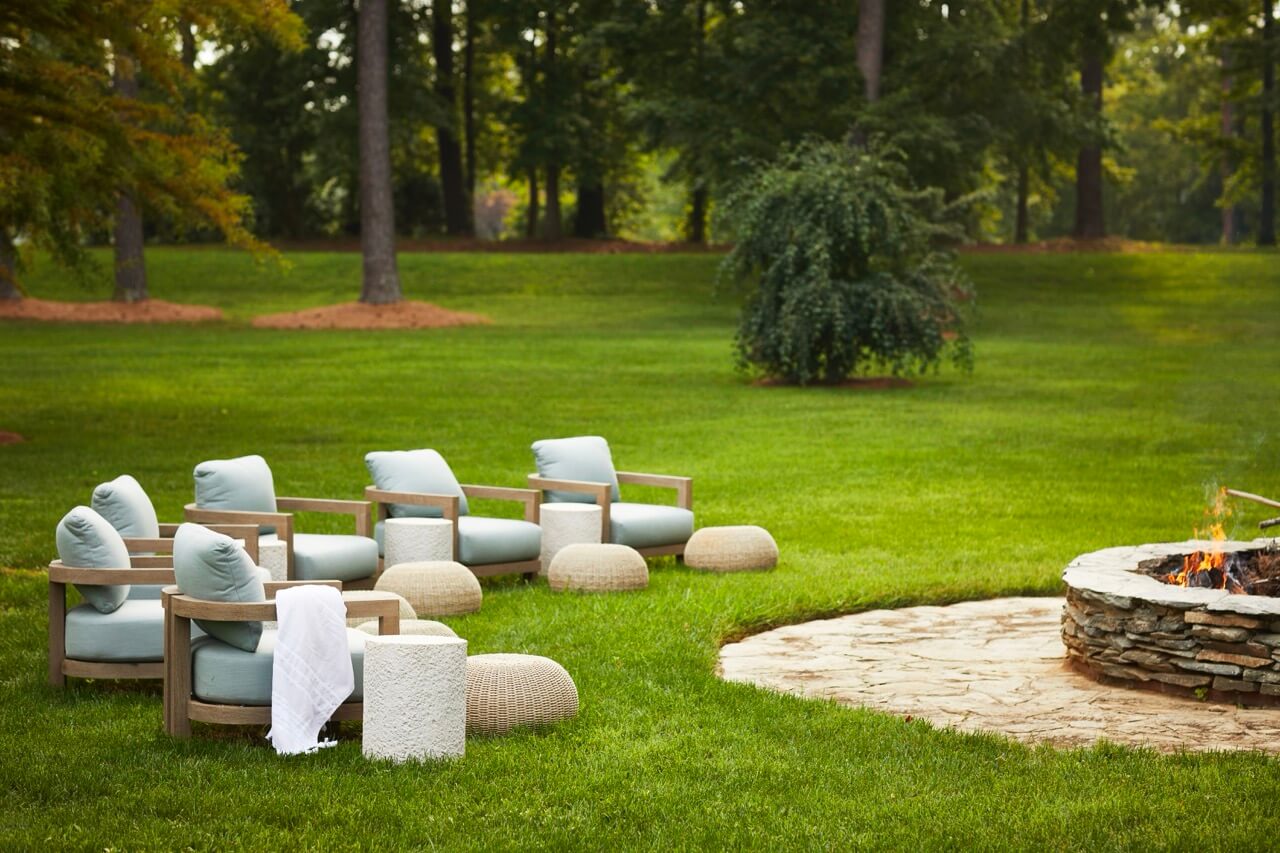
Throughout the home, Ryann blended historic references with practical design choices that reflect the family’s lifestyle.
For Ryann and her clients, designing this home was not about replicating the past but about nodding to it and ensuring the space feels real, romantic, and lived in. From layout puzzles and secret nooks to antique treasures and lakeside views, this Lake Wylie retreat proves that historic charm and modern living can work beautifully together.
This article contains product affiliate links. We may receive a commission if you make a purchase after clicking on one of these links.
**********
For more interior design inspiration, check out our other home features!



















