In the heart of Chapel Hill, NC, there’s a stunning home with quite a story to tell. More than just a renovation project, it’s also the setting of an adorable meet-cute. In fact, interior designer Michelle Murphy of DEMI RYAN didn’t just fix up this home — she fixed up the homeowner.
Originally a three-bedroom ranch home for a single father of two, this residence has been transformed into a spacious, welcoming retreat for a blended family of six. Get a look inside this ranch house renovation and the love story that unfolded unexpectedly in the background!
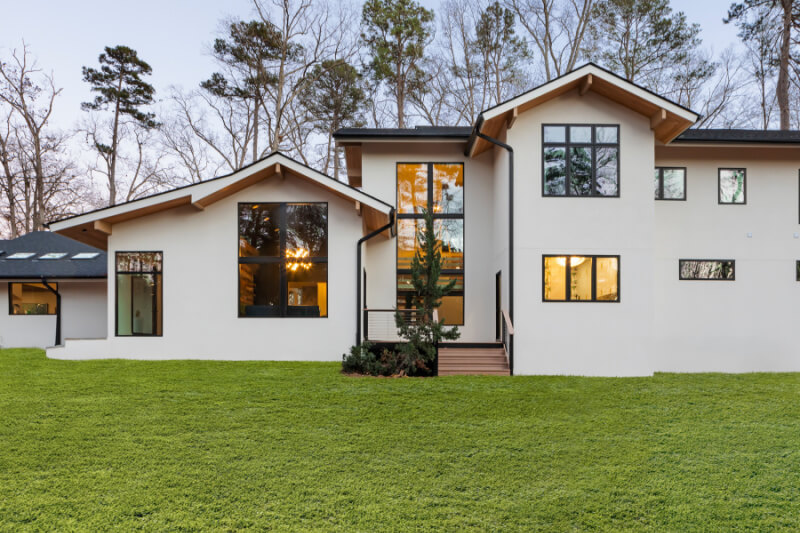
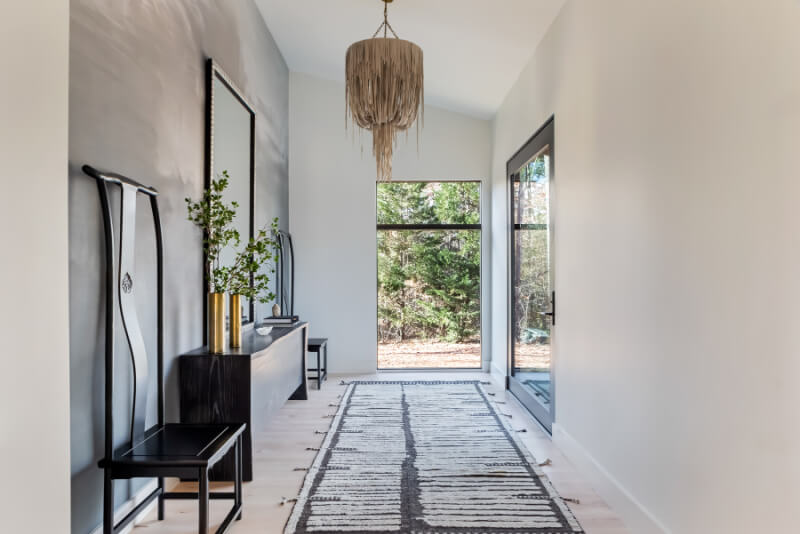
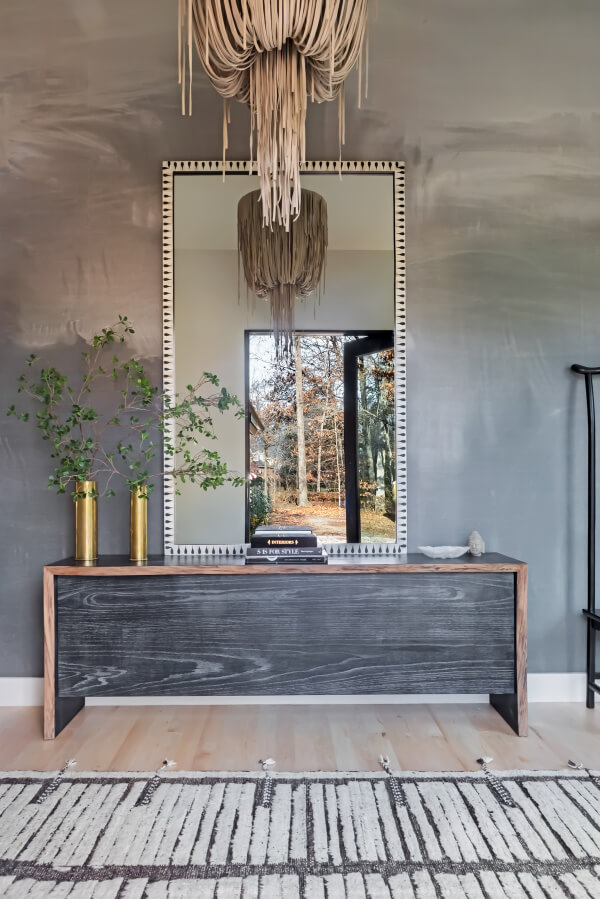
The story behind this home’s evolution is as compelling as its design. The homeowner, a single dad of two, enlisted the DEMI RYAN team to renovate his three-bedroom ranch. Little did he know this project would lead to more than just a beautifully designed space — it would also lead to love.
Michelle, playing both designer and matchmaker, introduced him to one of her team members, a single mom of two. The connection was instant. “[The homeowner] Rawley initially hired me to design his home after purchasing it in 2018,” Michelle tells us. “During that project, I realized he and Liz, a designer on my team, would make a great match. They connected, fell in love, and after a whirlwind engagement, they wanted a home that fit their newly blended family. ”
For example, a cozy den provides the family with a comfortable spot to unwind, read, or enjoy movie nights together.
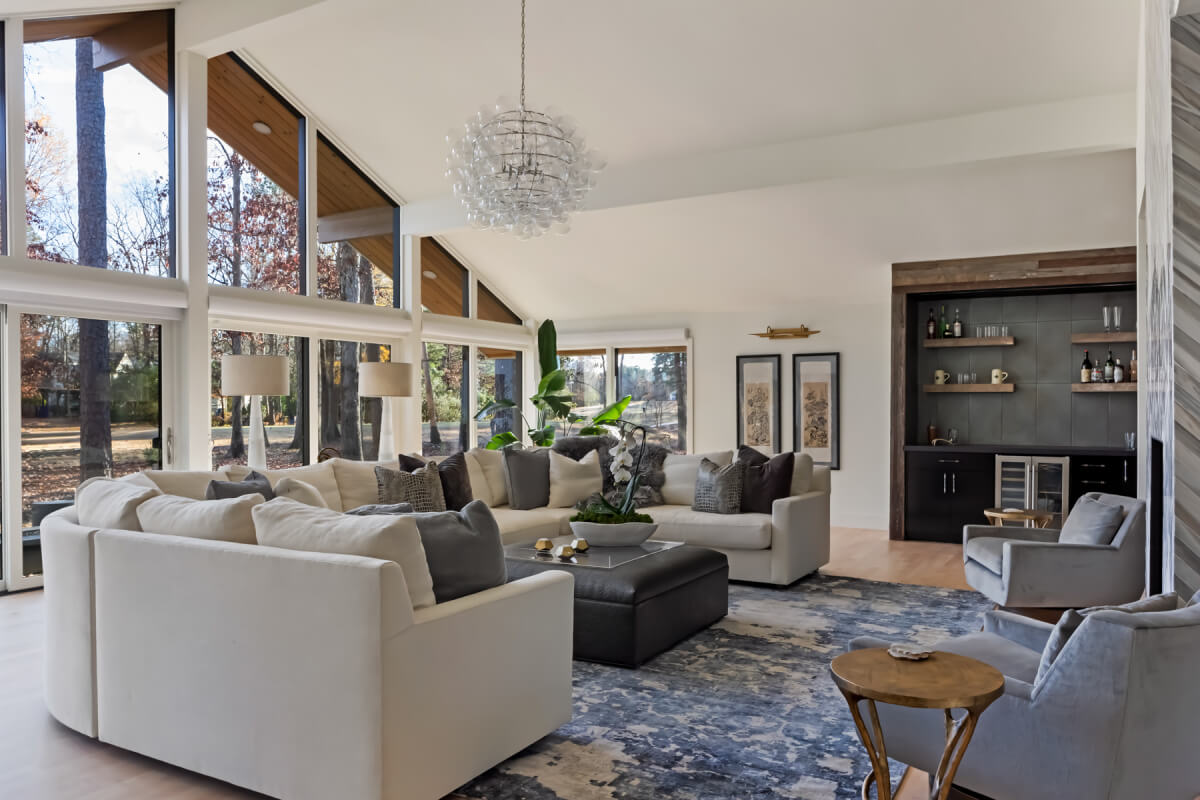

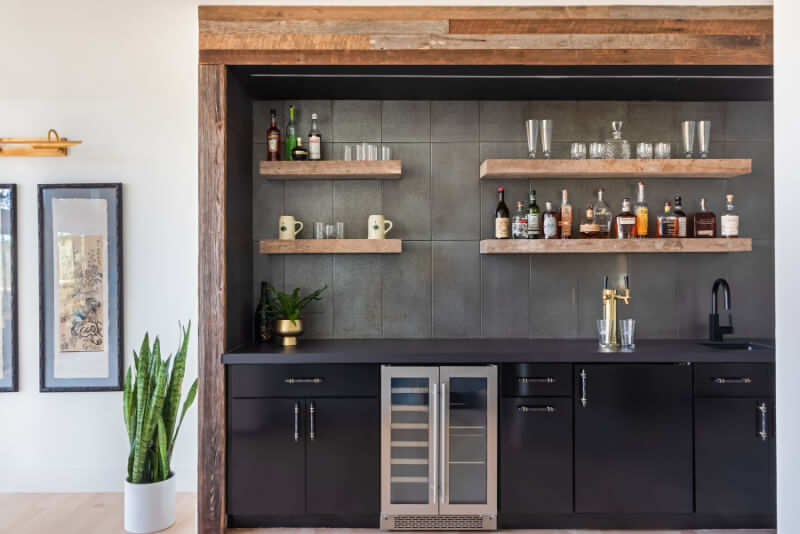
But what makes this renovation truly special is not just the architectural transformation — it’s the love and story behind it. Every design decision was made with the family’s unique dynamic in mind, creating a space that fosters connection, individuality, and warmth. From the kids’ floor that gives each child their own space while encouraging togetherness via a shared lounge to the romantic primary suite, every element of this home reflects the beautiful journey of the people who live in it.
“The client’s style is a fusion of Southern California cool with a modern, boho funk twist,” says Michelle. “Liz, a former model, exudes laid-back West Coast elegance mixed with funky boho vibes. Rawley, a Southern gentleman, gravitates toward modern design with bold, unexpected touches. Their brief was simple: ‘Michelle, you know us — work your magic!'”
The kitchen, always a focal point in any family home, was designed to be both stylish and highly functional. With ample counter space, top-of-the-line appliances, and plenty of storage, it serves as a welcoming gathering place where meals and memories are made.
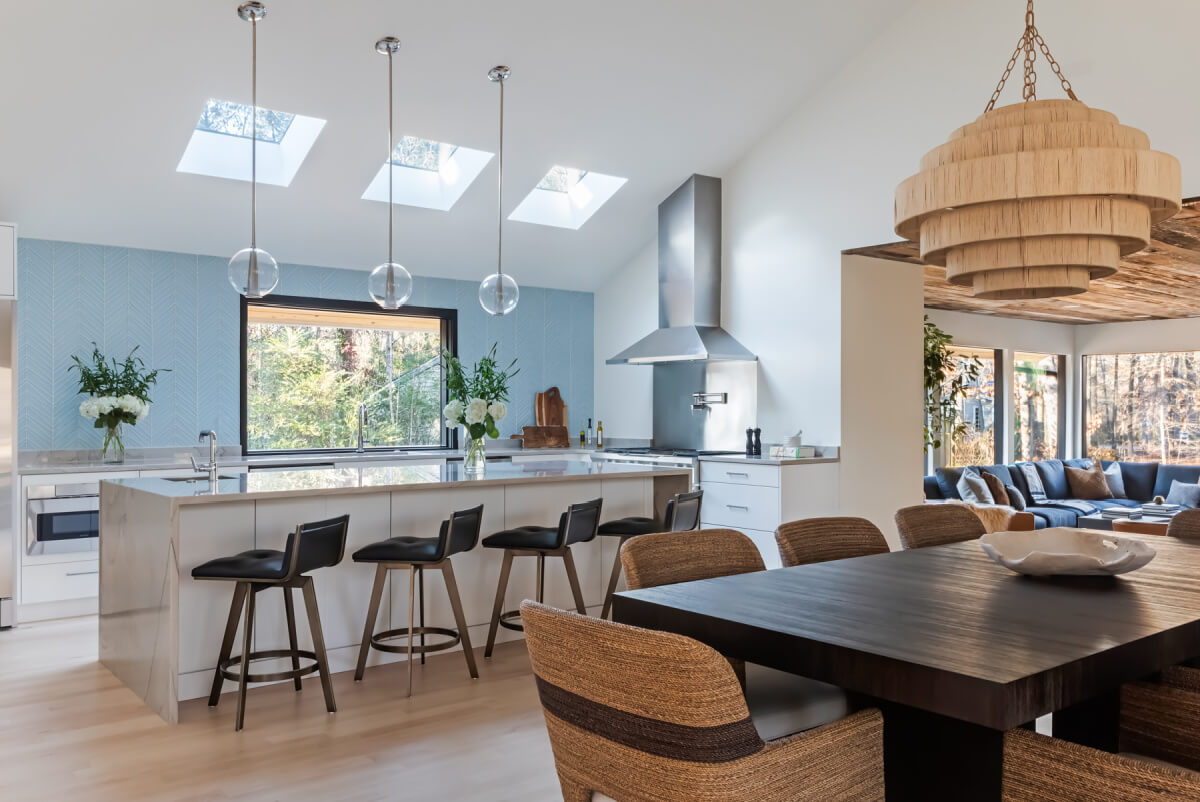
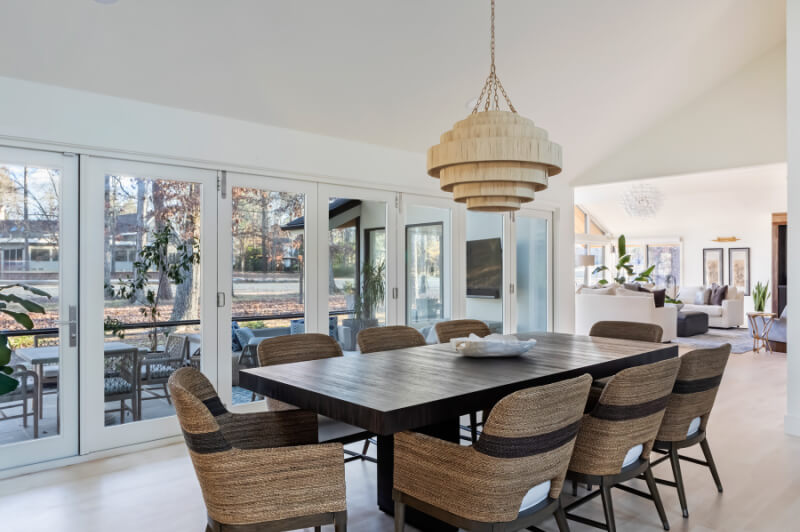
While the kids’ needs were a priority, Michelle also designed a luxurious and private sanctuary for the parents. The new primary suite, which takes full advantage of the property’s scenic surroundings, boasts a private deck overlooking a golf course. This peaceful outdoor retreat provides a quiet escape where the couple can unwind together, enjoying the beauty of nature from their own personal haven. Inside, the suite features elegant finishes, a spa-like bathroom, and ample space for relaxation.
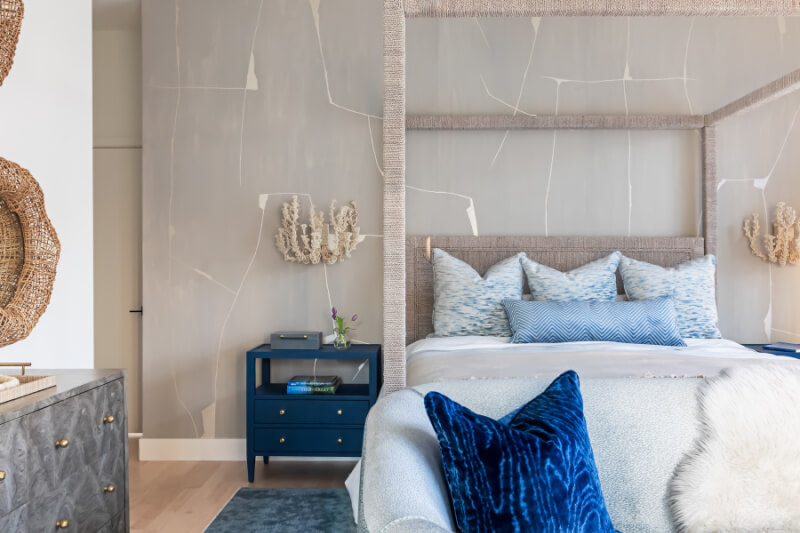
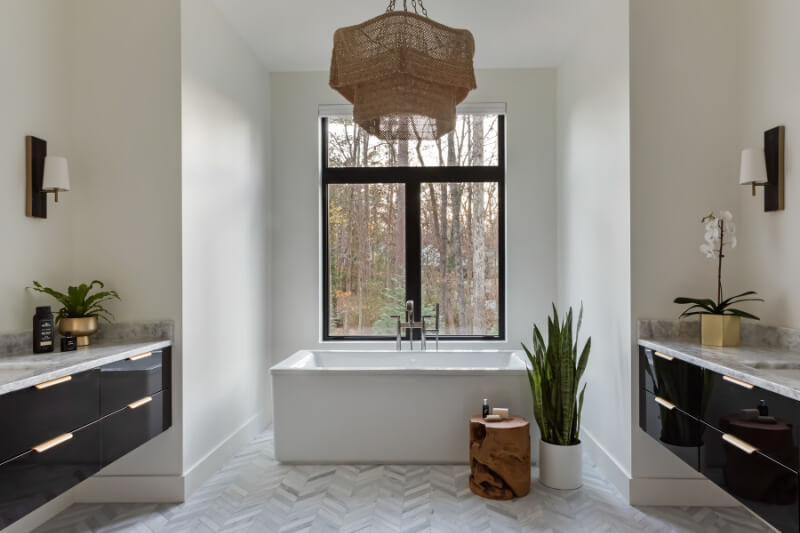
Understanding the family’s need for space, the design team envisioned a home that seamlessly blended function and style. The biggest challenge was creating a layout that allowed for togetherness while also providing individual retreats. To address this, the second level was added, turning what was once a modest ranch into a two-story haven. The second floor is entirely dedicated to the children, featuring four spacious bedrooms and a shared lounge where they can relax, play, and bond.
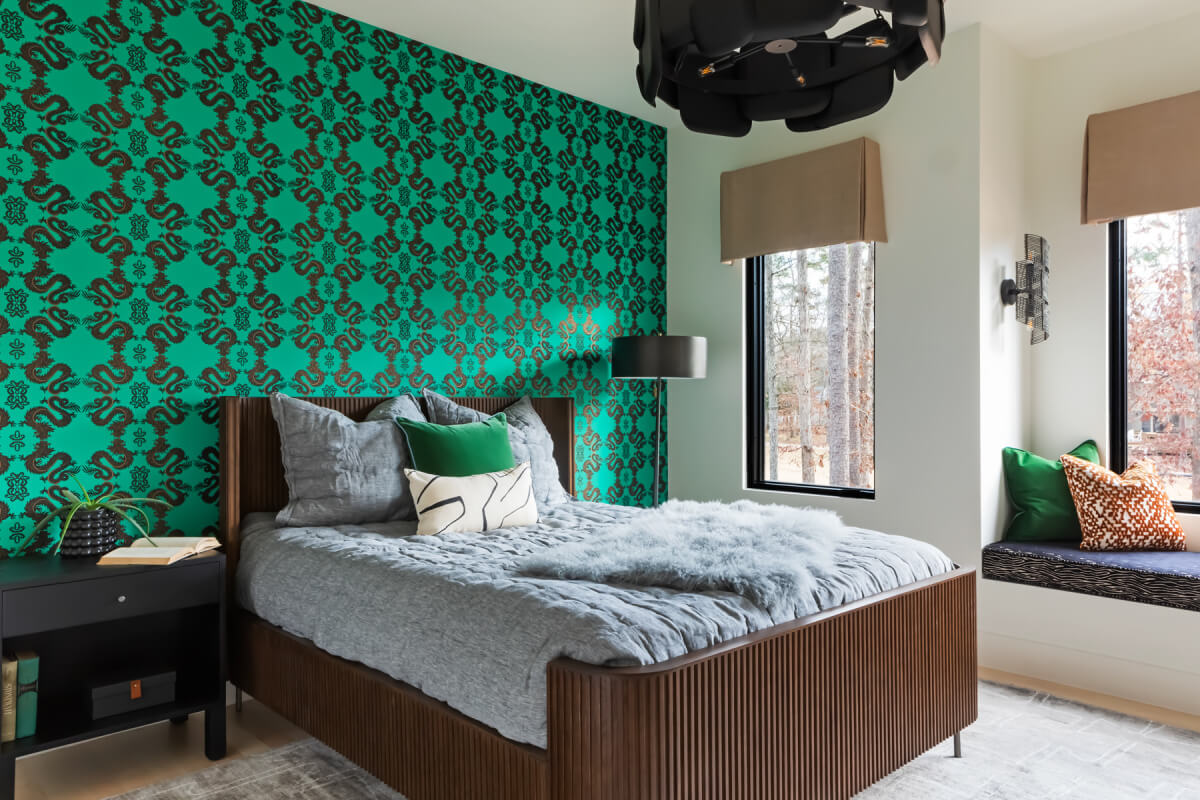
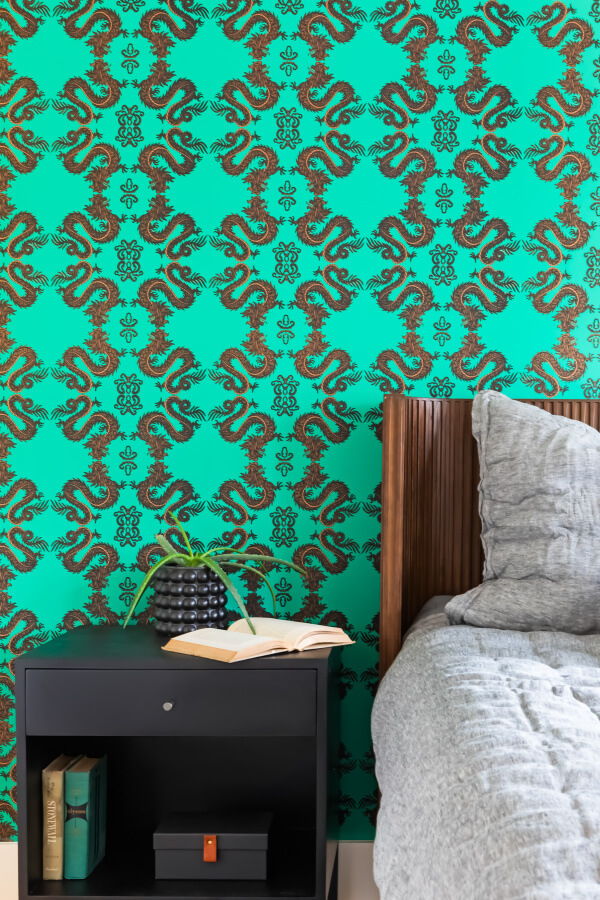
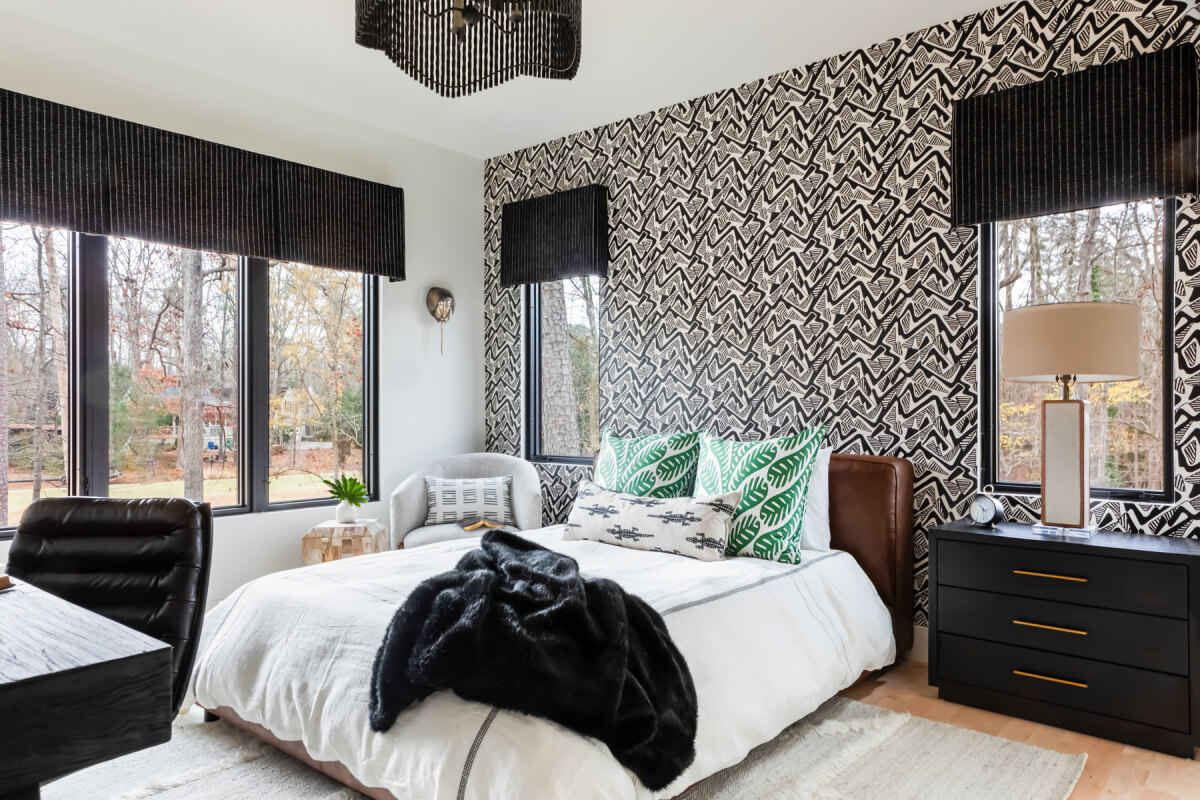

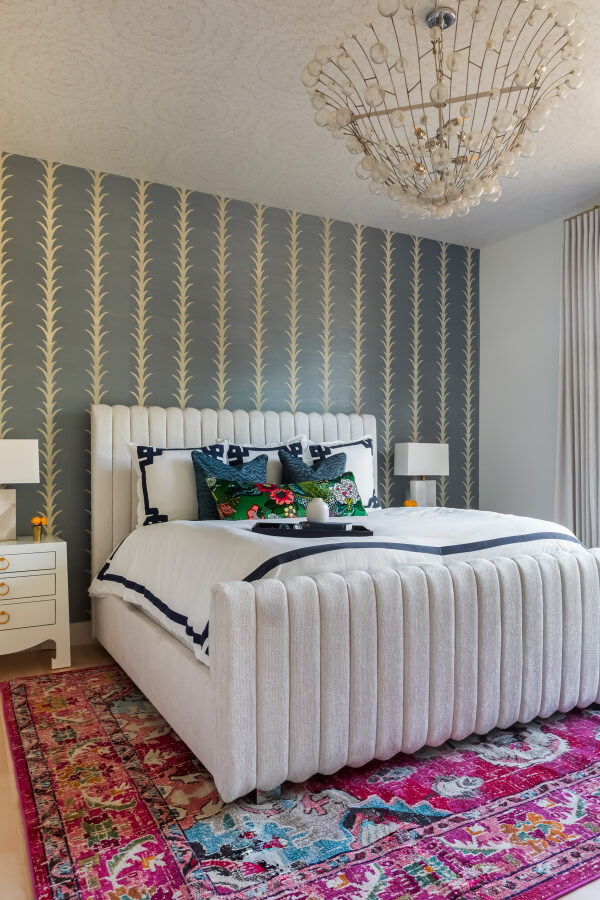
Beyond the bedrooms, the renovation included numerous additions to enhance the family’s daily life. A lower-level guest suite was incorporated to accommodate visiting family and friends, ensuring loved ones always have a comfortable place to stay. A dedicated home office provides a quiet and productive space for work, while a large laundry room — complete with backup appliances in the mudroom — ensures that managing a household of six is as seamless as possible.
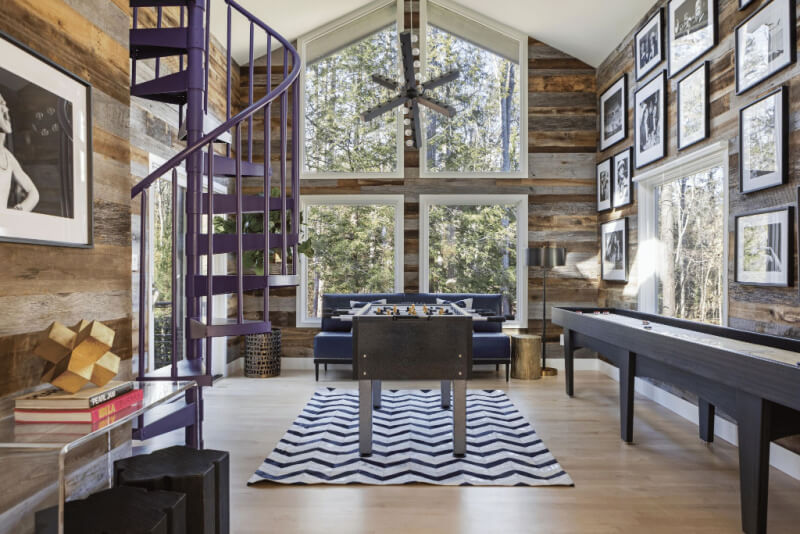
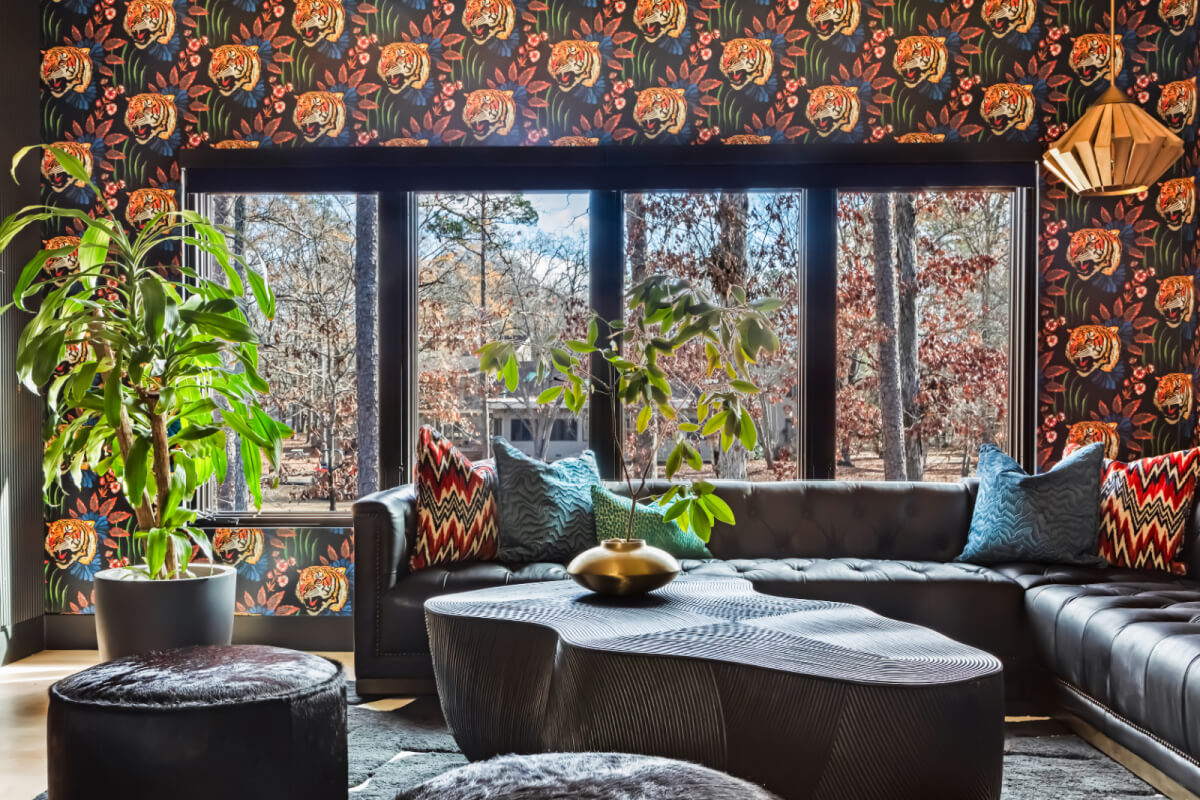
Storage was another key consideration in the renovation, ensuring every inch of the home was optimized for organization. The mudroom, often an overlooked space, was transformed into a highly efficient entryway with custom storage solutions to keep the household running smoothly.
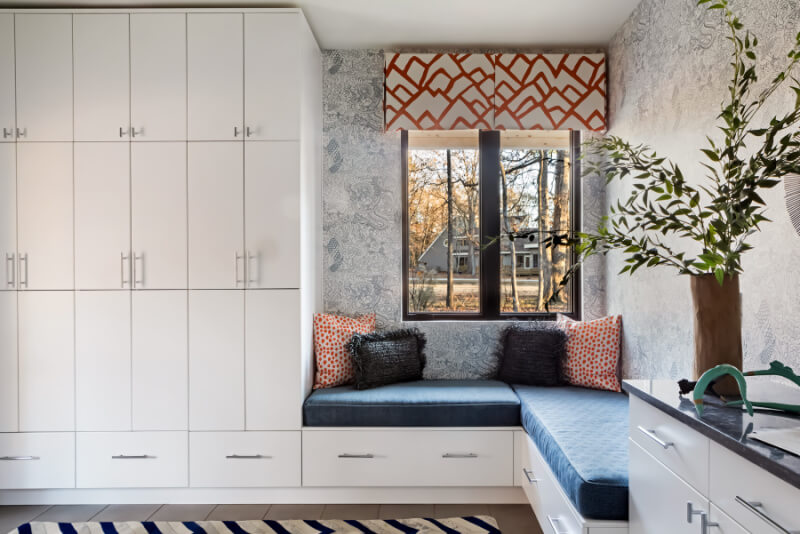
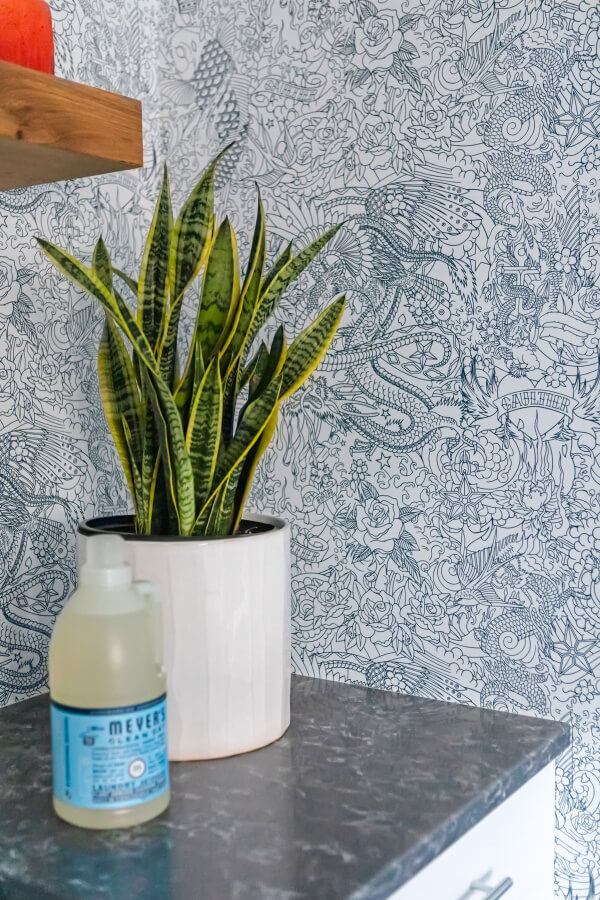
“Knowing how busy a blended family of six can be, we added a secondary laundry area tucked into the mudroom,” Michelle tells us. “This practical feature handles overflow laundry and keeps day-to-day messes contained.”
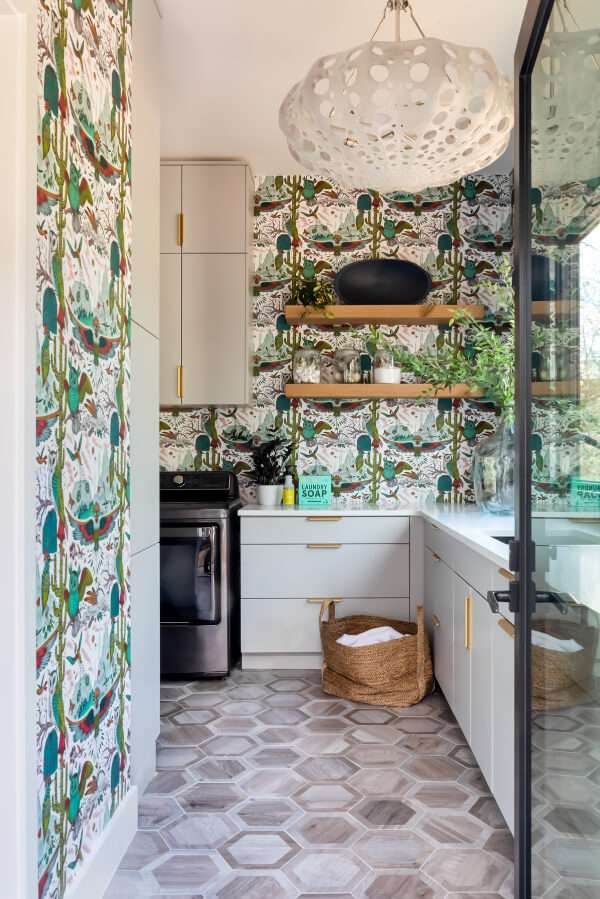
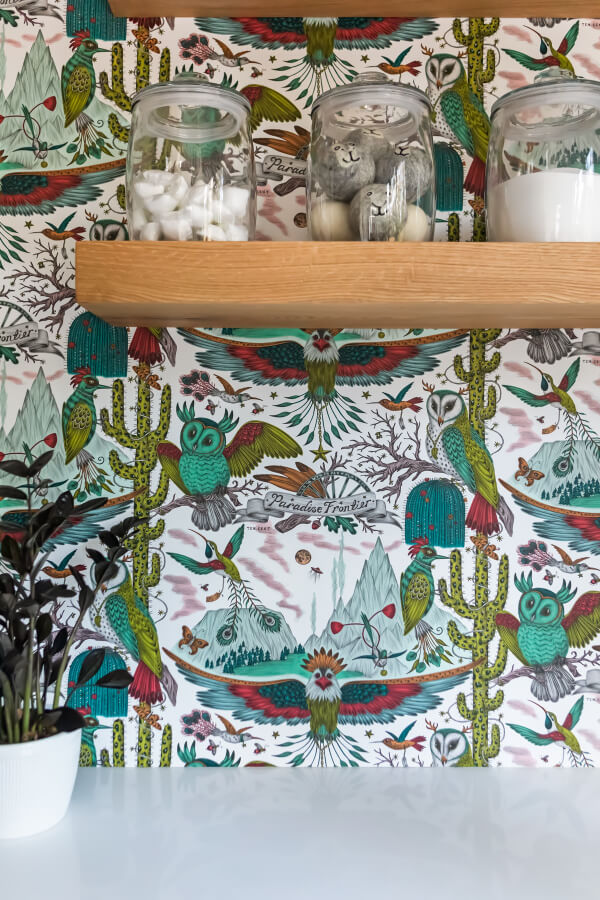
**********
For more interior design inspiration, check out our other home features!


















