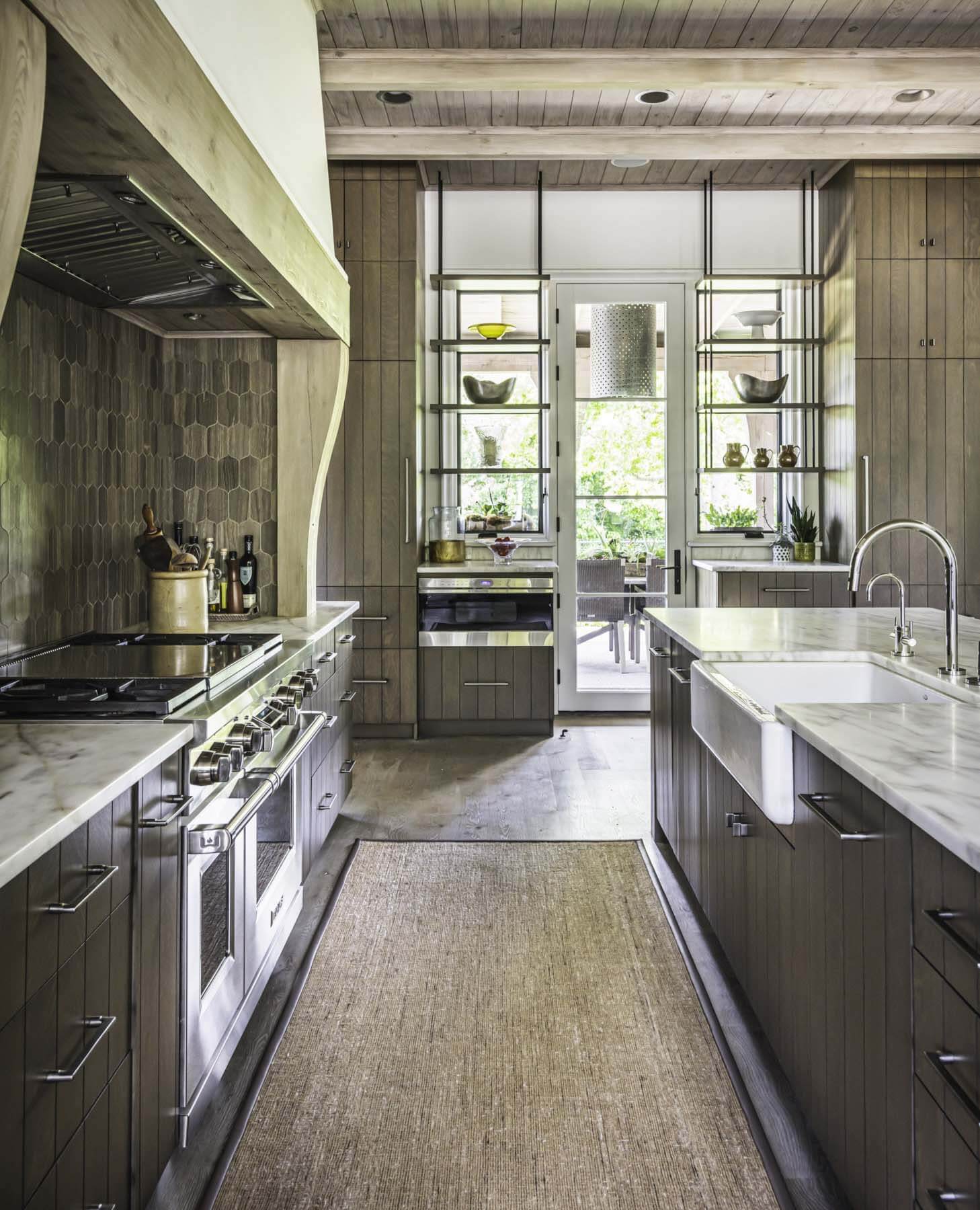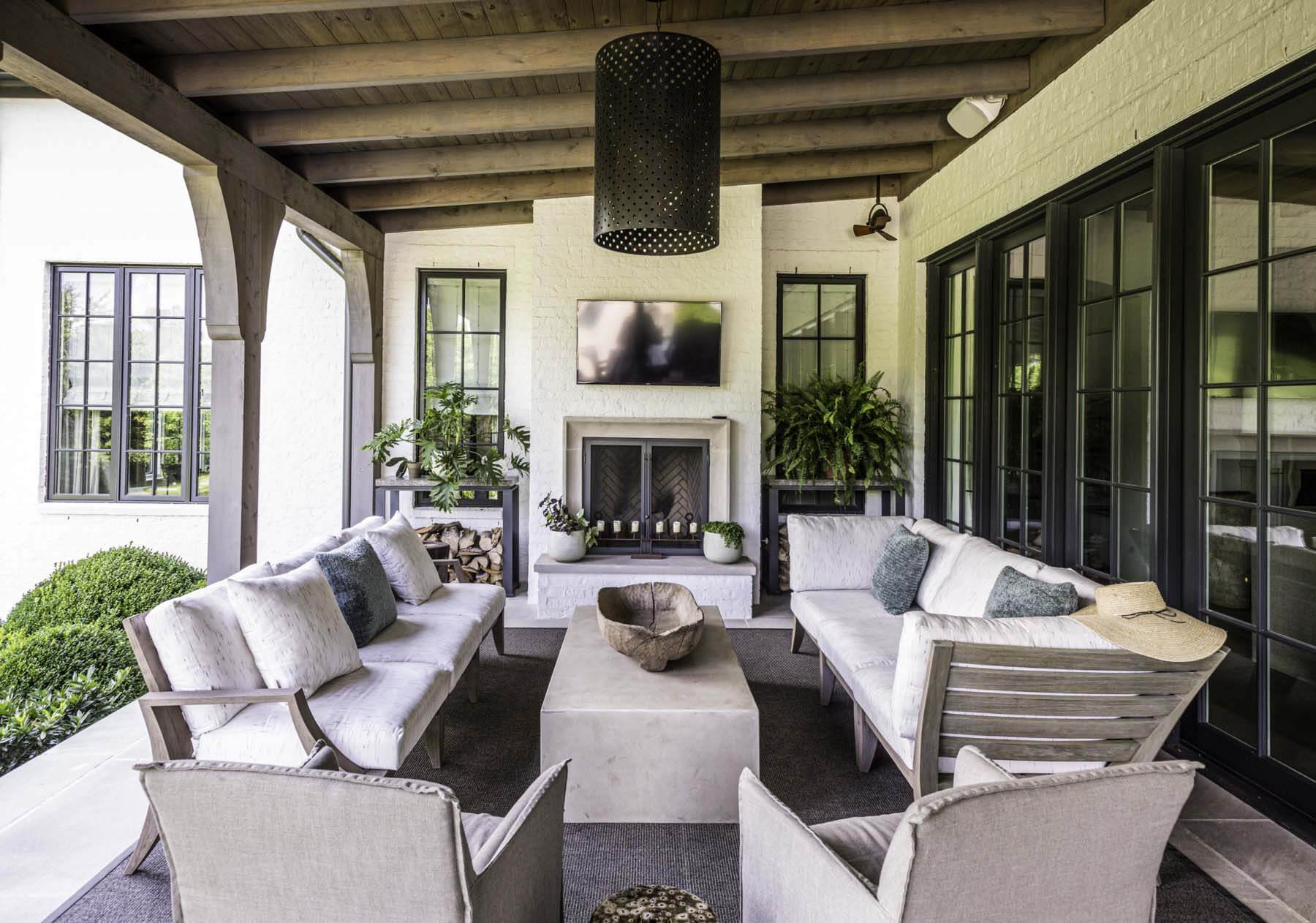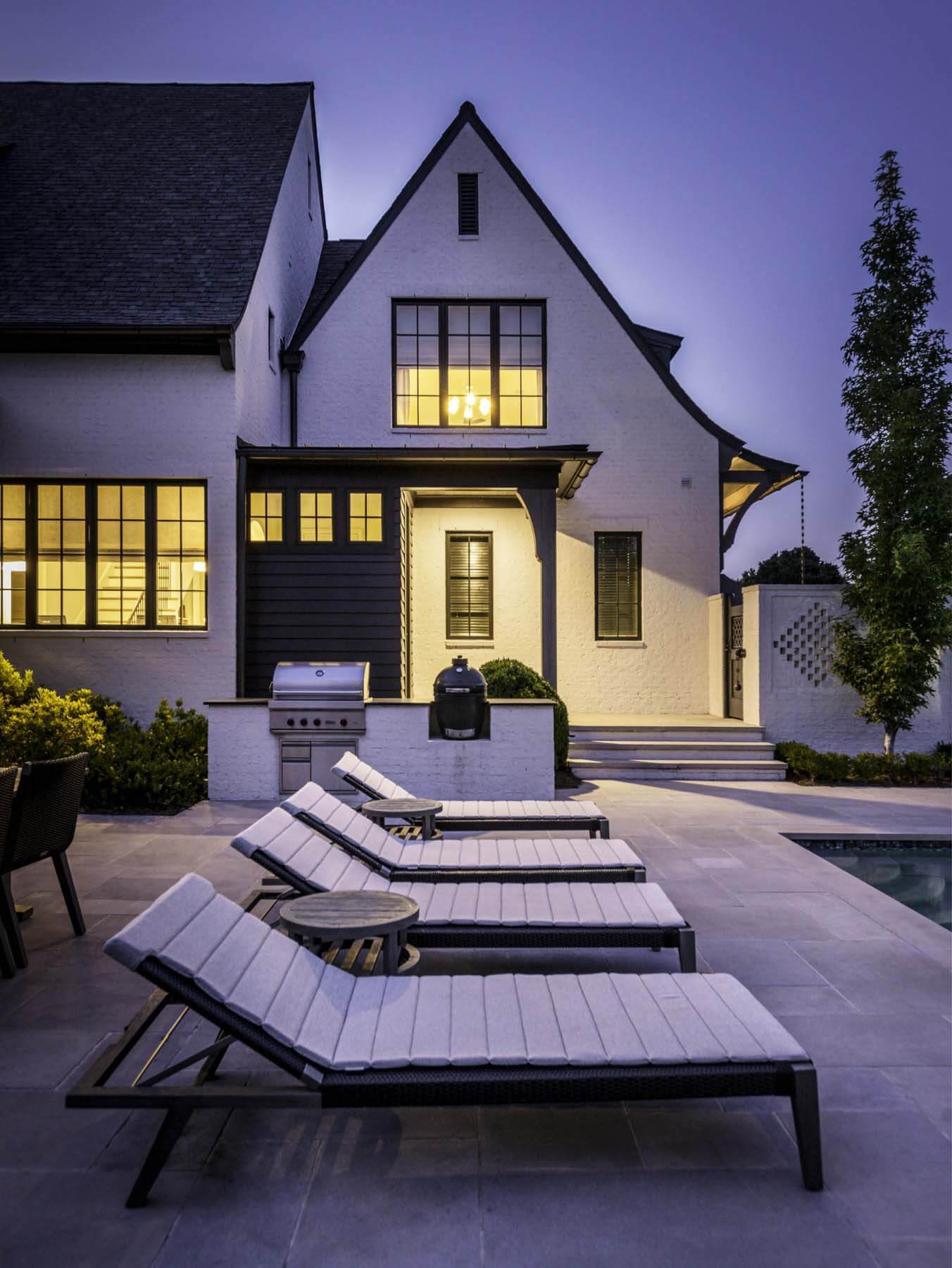Alan and Heather Looney certainly aren’t strangers to luxury homes. As the power couple behind Nashville’s distinguished building firm, Castle Homes, their beautiful custom builds and home renovations are peppered throughout Music City, from West Meade to Green Hills and beyond. But there’s something special about one particular property they’ve built that’s located on Belle Meade’s outskirts, where Chickering Road meets Old Hickory Boulevard … they call it home. Located in an exclusive gated community called Middleton, a stone’s throw from nearby Percy Warner Park, the roughly 6,000-square-foot residence rests on a one-acre lot. The two-story stunner is set against a wooded area that backs up to the Harpeth River — a secluded sanctuary tucked in amongst the trees.
Alan’s affinity for Dutch Colonial and English Arts and Crafts-style architecture inspired the four-bedroom, four-and-a-half-bath family abode, which boasts an open floor plan, oversized windows, and a backyard fit for entertaining. There’s even a separate pool house complete with a full bath, and all of it flows together to form a perfectly picturesque landscape. In fact, it has drawn in many a passerby. “The curb appeal is the first thing that grabs you,” says Alan. “People come into this neighborhood and park in front of the house just to look.” Additionally, Heather’s innovative and inspired design style lends itself to a tranquil interior that highlights organic tones and capitalizes on natural light. The home, which was completed in 2015, has been a longstanding dream for the successful duo, who had the lot on their radar for several years before it went on the market. “Middleton has been a unique little community,” Alan tells us. “There aren’t very many gated communities in Nashville, and it has been there for several years. We built a home there before, and we moved out a few years ago, but we loved the neighborhood and the community. We had our eyes on [that lot] for many years. Finally, when it came on the market, we were fortunate enough to buy it.” Downsizing from a larger house, the couple felt there was an opportunity to get rid of rooms they weren’t utilizing and invest in their long-term family retreat.


The Looney kitchen is a sight to behold, with a beautiful cedar ceiling that stretches into the living room, giving the space a heightened level of warmth and depth. They even used a two-layer stain technique to give the beams an aged look. “The goal was to give it an old world-meets-modern feel,” Alan says of the ambiance. “The house has a transitional feel, but you have that warmth of texture there, so it’s not too cold. There’s a sense of coziness.” The result is a ceiling that perfectly balances out the white walls. Other standout features include the Calcutta marble countertop on the island and the Walker Zanger backsplash behind the stovetop.




RELATED: The Benefits of an Inspiring & Functional Home Office








RELATED: A Beautiful Tyne Boulevard Home with History (Built as Part of a New Family Compound)







“When we’re home, we don’t want to go anywhere else,” Alan tells us gratefully. With COVID preventing the Looney family from their typical travel schedule, they are fortunate to have a home that offers a peaceful year-round oasis. “The way the house was designed makes it a great retreat,” Alan explains. “Especially this past year, we’ve come to really appreciate it even more — not traveling much and being at home.” A multi-purpose room that ties into the laundry room is designated for school and office work, which gives the Looney family ample space for both working from home and remote learning. “We have two computers set up so the kids can do their schoolwork and Zoom classes,” Alan says. “It’s right next to the kitchen, so they’re not off somewhere upstairs hiding out on the computer.” In fact, the home was designed to keep the whole family engaged, with televisions and computers strategically placed to capitalize on family time together. “We don’t like the idea of electronic devices being in the bedrooms,” Alan says, adding that the upstairs media room was also installed with the idea of family connection in mind. “We have a big screen hanging up, and we do that on Friday nights,” he shares. “We also have a golf simulator.” Though Alan and Heather have built several homes together over the years, he admits this one was the most challenging. “I guess that’s because the kids were older,” he muses. “We were trying to keep them in mind for the long term, and we want it to be a home they can come back to when they get out of college. It’s a nice little sanctuary for us.” A sanctuary, indeed.
All images by Reed Brown Photography.
**********
See more stunning interiors and home design projects in our “Homes” section.



















