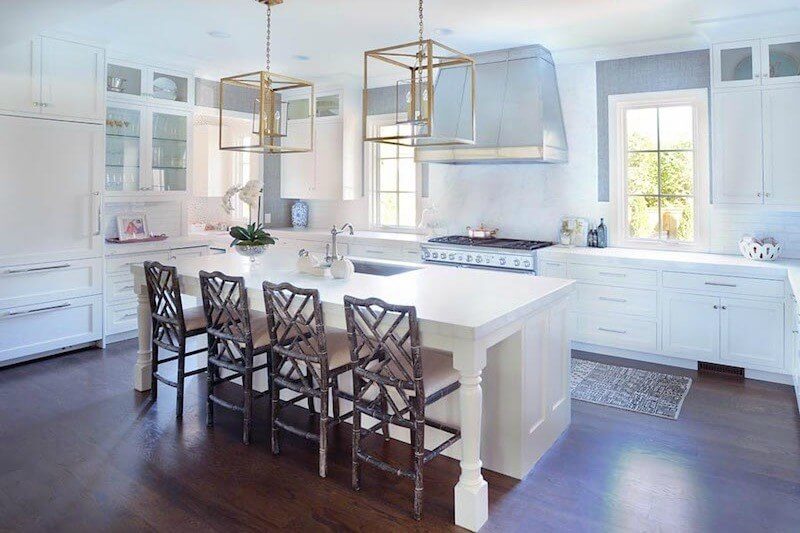Details abound in this new construction in Nashville, TN’s Belle Meade Highlands neighborhood. Alan Looney and the Castle Homes design team succeeded in creating a bright, open space that grabs your attention from the moment you lay eyes on the front door. The exterior offers interest through the incorporation of mature landscaping, architectural elements, such as the copper awning, and the use of limestone. The foyer greets you with textured wallpaper and the downstairs living space, including a study, gathering room and kitchen, invites you to enjoy hours in sedate surroundings. Up the stairway, you will find rooms in which the homeowners and guests retire to a good night’s sleep, enhanced by calming color schemes. “It all the little details that make each house unique,” Alan says.
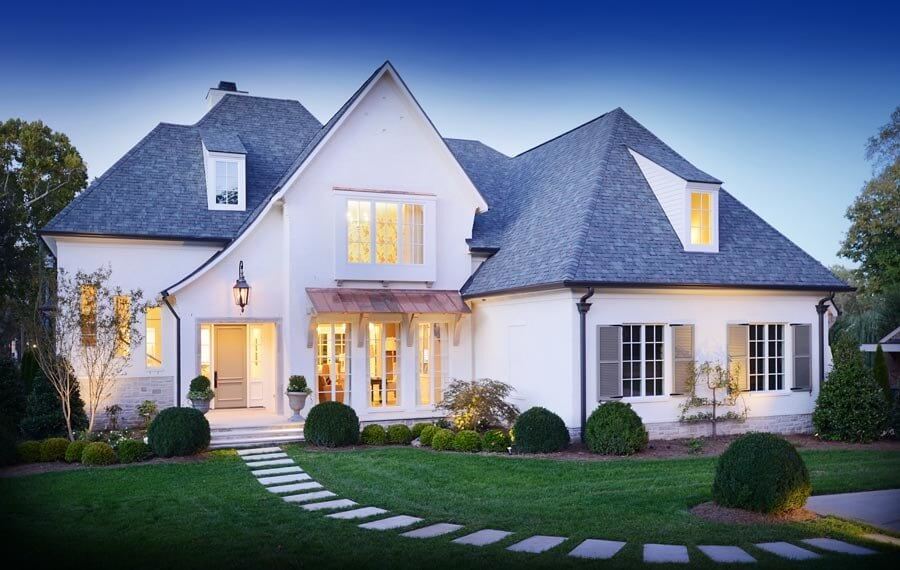
Castle Homes specializes in custom-home building and sticks by the client’s side from start to finish. What makes working with their team such a unique experience is their dedication not only to crafting a space their clients are sure to love, but setting a budget and sticking to it. For this project, Alan drove the design for the floor plan, cabinetry and interior finishes, his design team assisted in adding the final touches and Rebekah Woodard, of Atlas Interiors, brought the home together with décor, furniture, paint color selections and design choices. She worked with the Castle Homes team and was delighted by the great quality and efficiency of their work. But most importantly, the 11-month project left the homeowners with a space they love.
“We created an open floor plan and designed the house to bring in plenty of natural light,” Alan shares. “The homeowners made minimal changes to the design.” The natural light is heightened by the neutral color palette found throughout the home. “White is still the cool color,” Alan says, speaking to the decision to paint the majority of the home in Benjamin Moore’s Dove White. But allowing white to be the primary color does not mean the space lacks interest. Subtle pops of color can be found everywhere from the bar area in the gathering room to the throw pillows in the master bedroom. “We wanted a contemporary look that still looked warm and inviting. The rich fabrics make the home feel comfortable,” homeowner Elizabeth Frist says. “My favorite is the shiplap in the main room. It makes the home feel established; it gives character and texture to the space.”
The kitchen is outfitted with Turkish Carrera marble, which is carried into the laundry room and up the stairs into the master bath. In the kitchen, the marble runs up the wall to act as a backsplash and focal point behind the range and hood, and is offset by a light gray, textured, woven wallpaper and subway tiling. As a kitchen should, this one acts a central gathering place of the home. With a four-seat, eat-in island, the young homeowners take advantage of the openness and light, airy environment. In one direction, the kitchen leads to the main gathering room and study while the other takes you to an office space and laundry room.
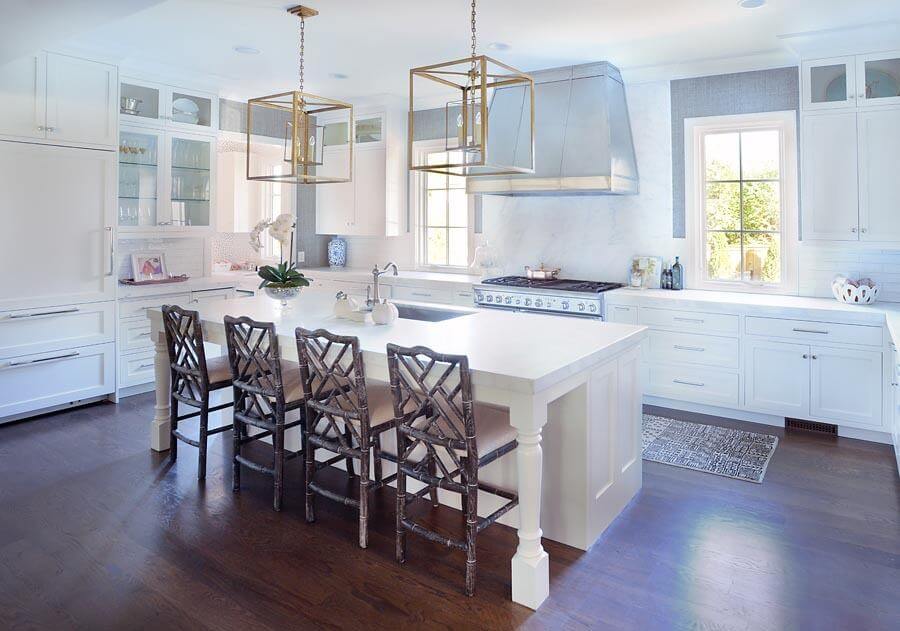

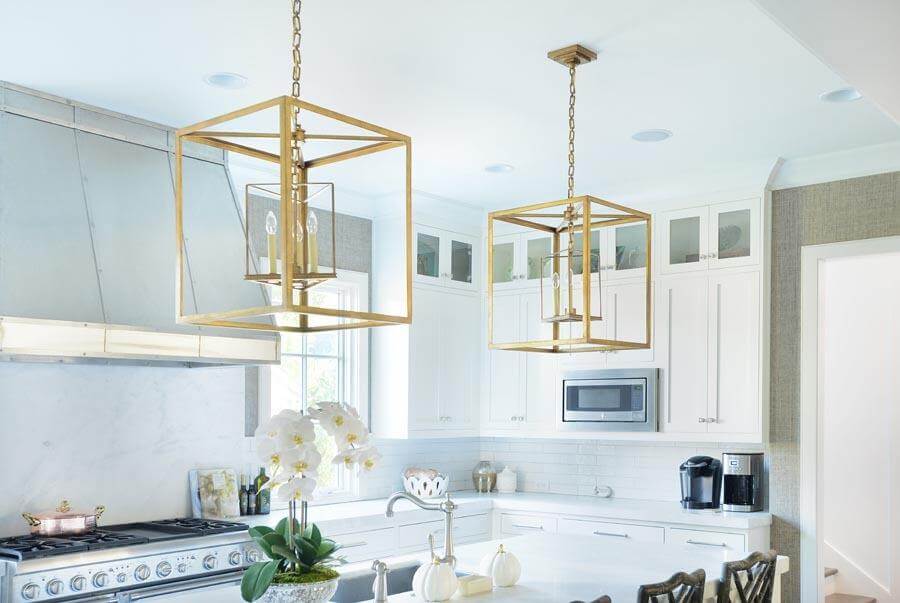
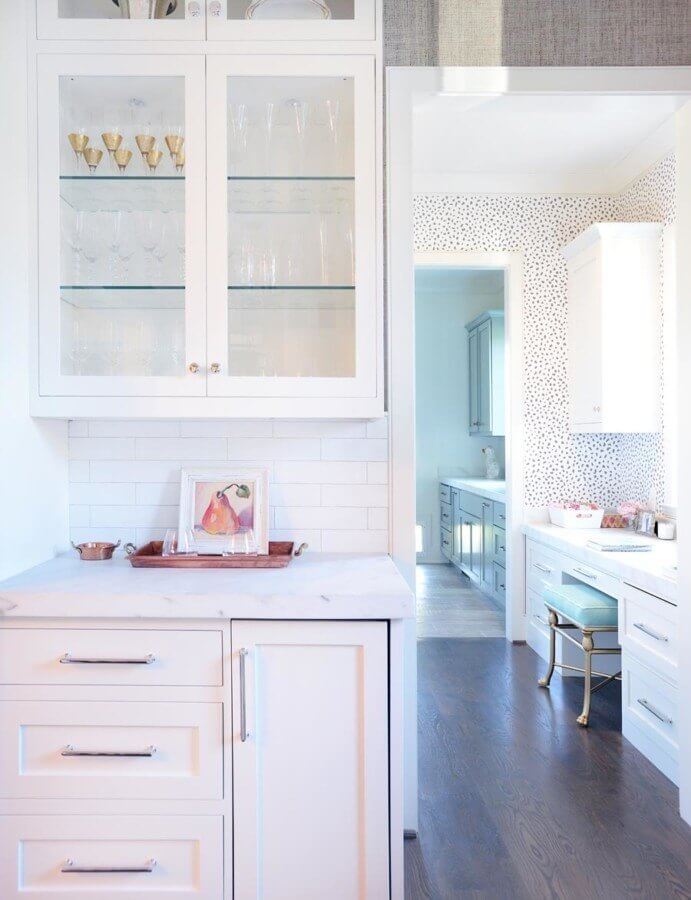
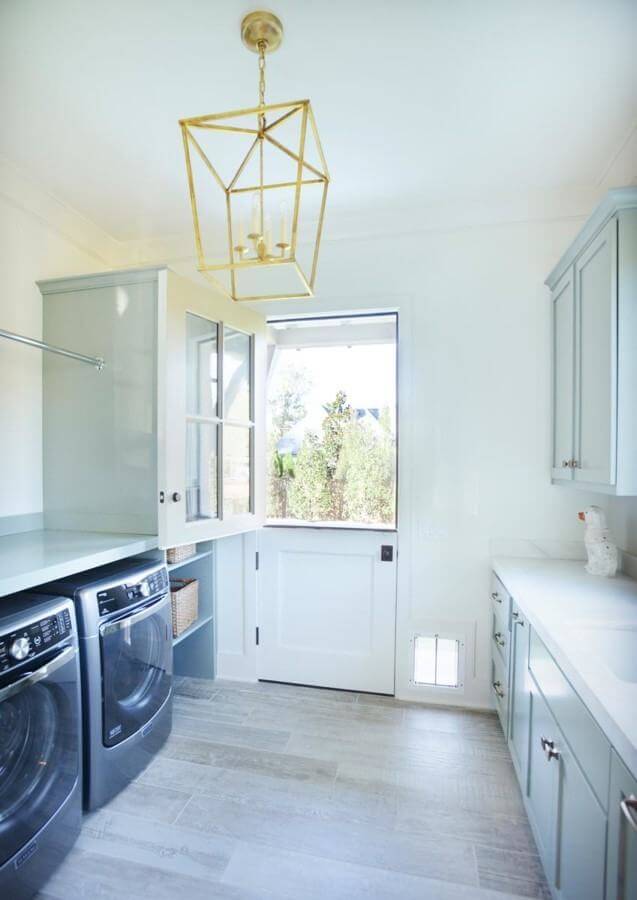
What Alan refers to as the gathering space includes a sitting area, dining table, inset bar, a pocket door that leads to the study and French doors that open to an outdoor living area. He labels the design as “transitional,” meaning it offers a balanced approach to both formal and casual, modern and classic. In this space, architectural details, such as the shiplap on the walls and the ceiling beams, are warm touches that complement the clean lines of the fireplace and the French doors. Perhaps the most eye-catching feature of the gathering room is the recessed bar painted in a playful greenish/gray color. “I wanted the kitchen to be all white, but the bar adds a little color and separates itself from the kitchen,” Elizabeth says of the color choice. This, alongside the closed-in outdoor patio, allows the young couple to entertain with ease.
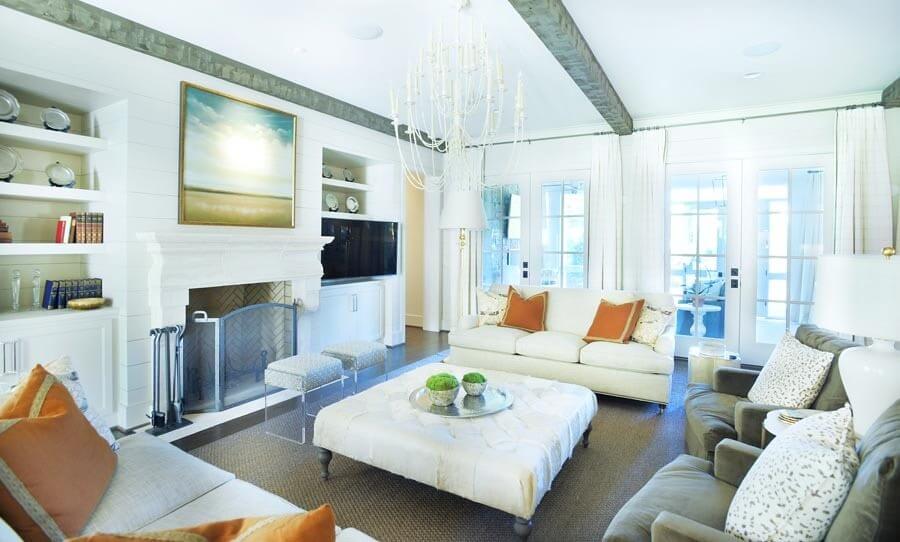
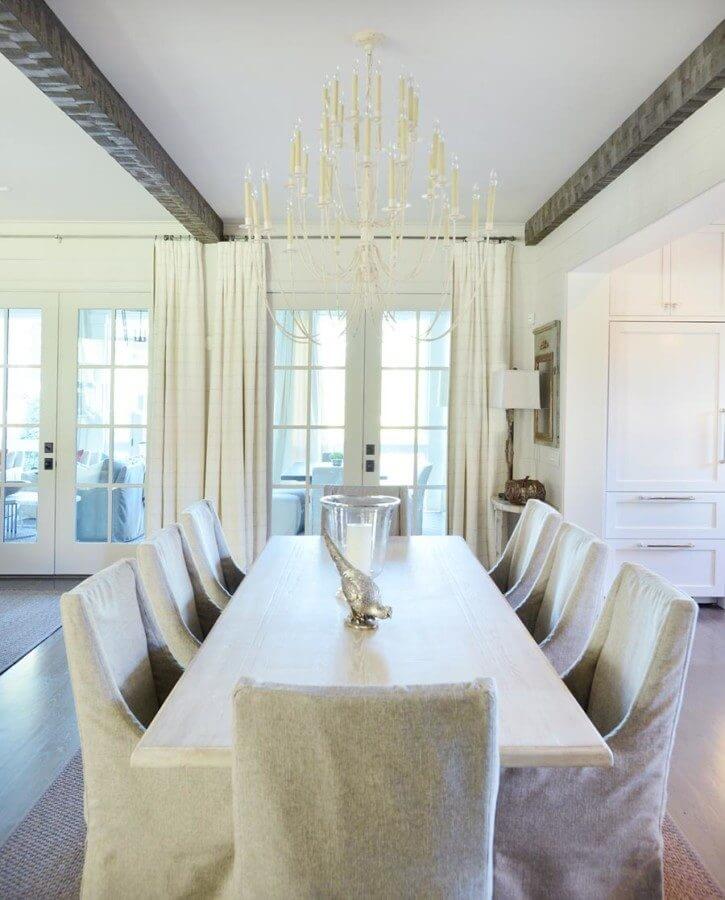
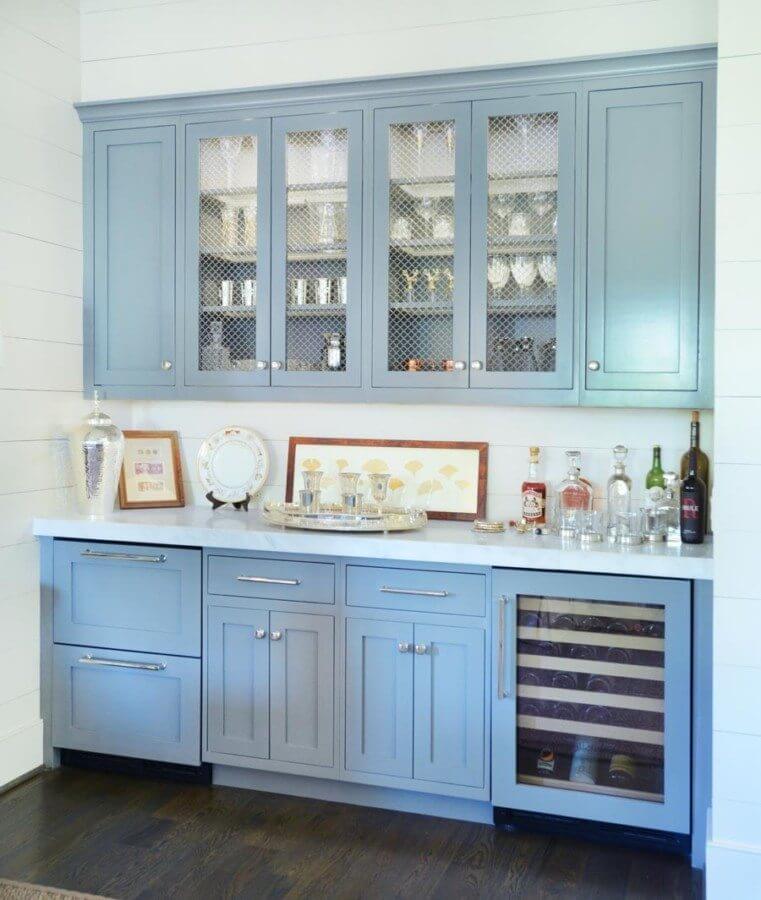
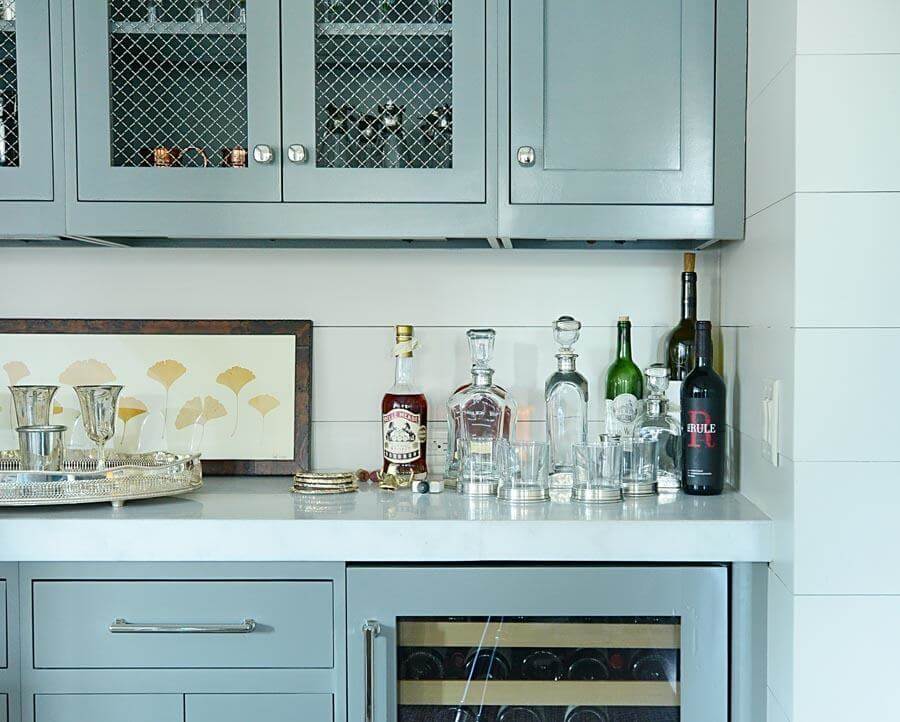
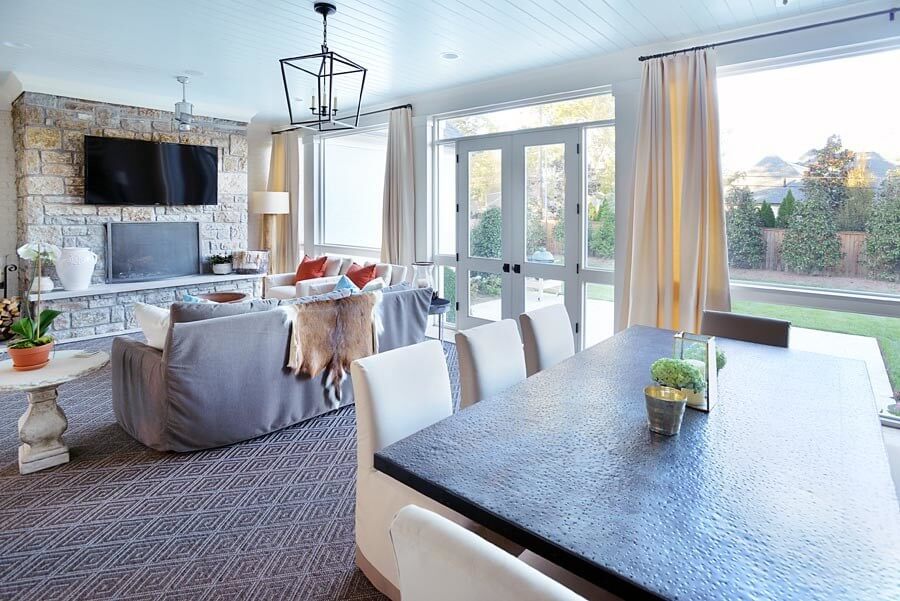
At first look, the study’s masculine touch appears to be a deviation from the home’s brightly polished look of blues, grays and whites, but look again and see how the clean lines, mix of modern and traditional décor and rich neutral colors come together to create a cohesive look that complements the remainder of the interior’s design. Moreover, this space is flooded with natural light, as is seen in the remainder of the house. The study offers an escape off the gathering room that can be closed off with the tug of a pocket door.
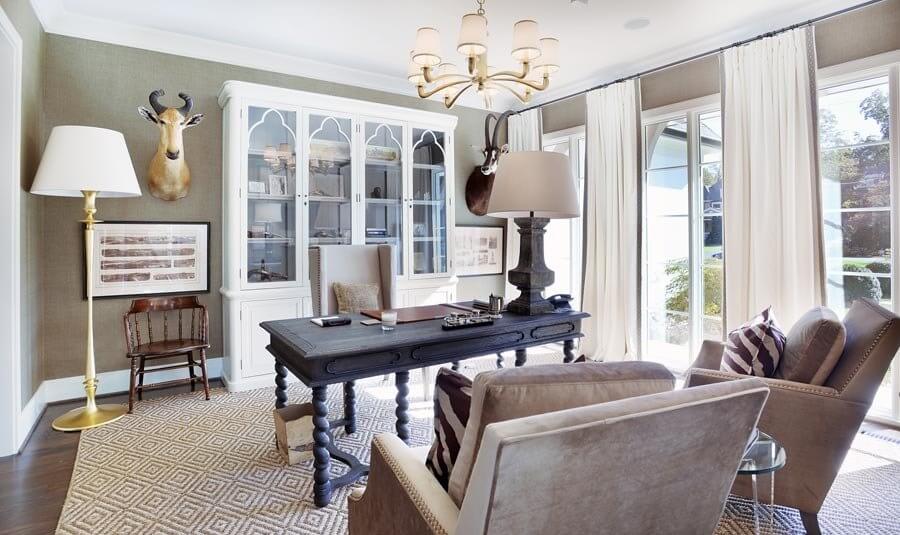
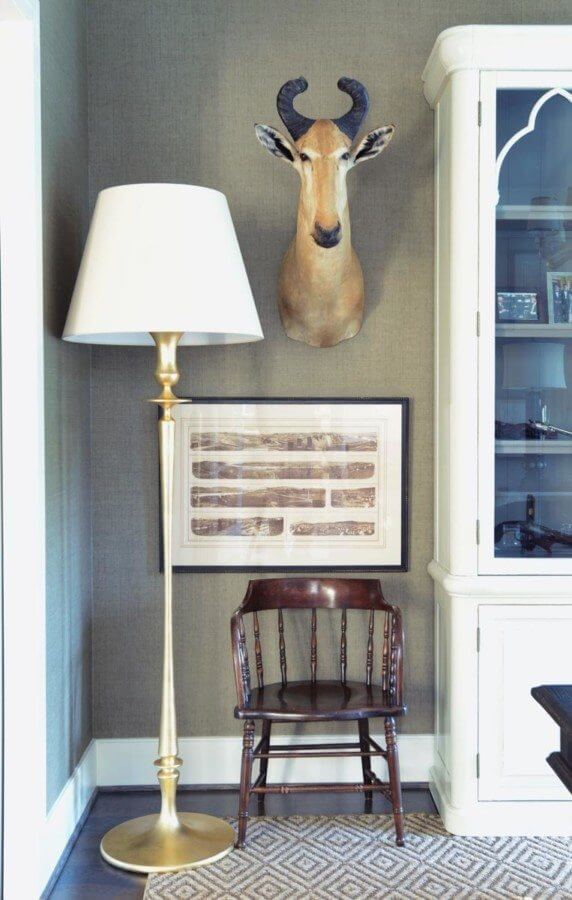
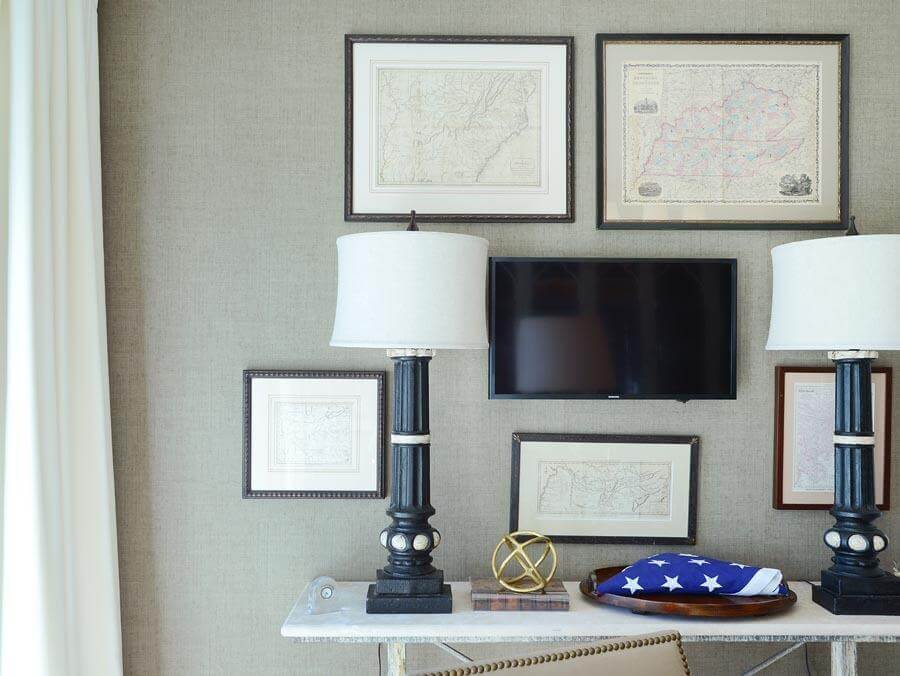
From the foyer, a grand staircase and a bank of staggered windows invite you to the second floor, where the master bed and bath and two additional bedrooms can be found. Each bedroom is established as a peaceful retreat in which to lay your head. The avoidance of loud, bold patterns and colors helps maintain the soothing spirit intended for the space. In the master bath, you will see the continuation of the white-on-white design driven by the Turkish Carrera marble, and we can only imagine the hours spent soaking in that tub.

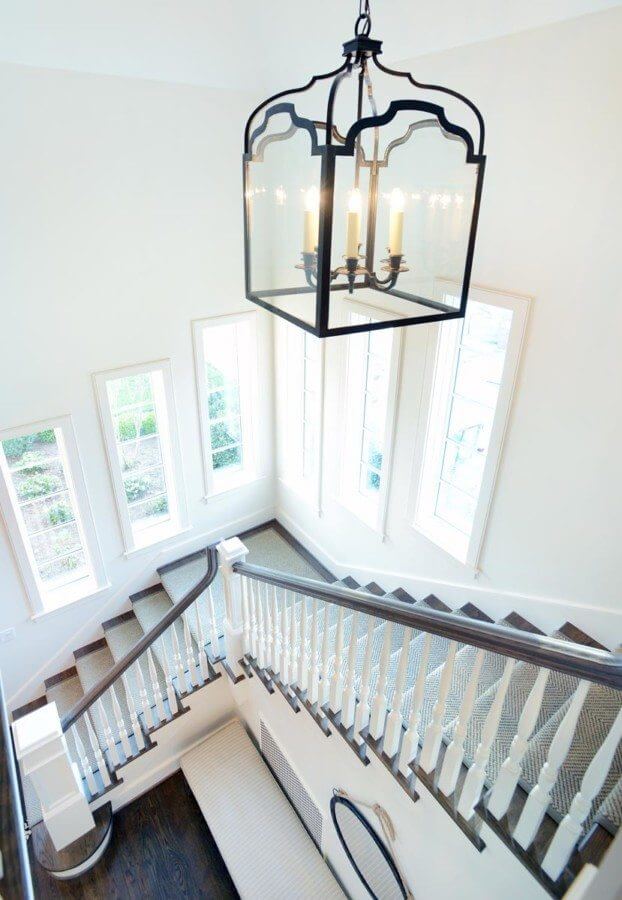
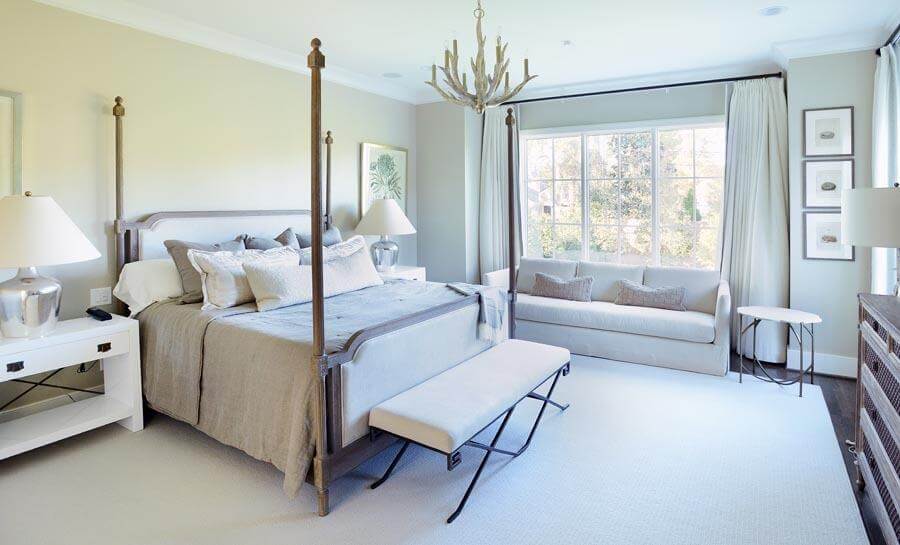
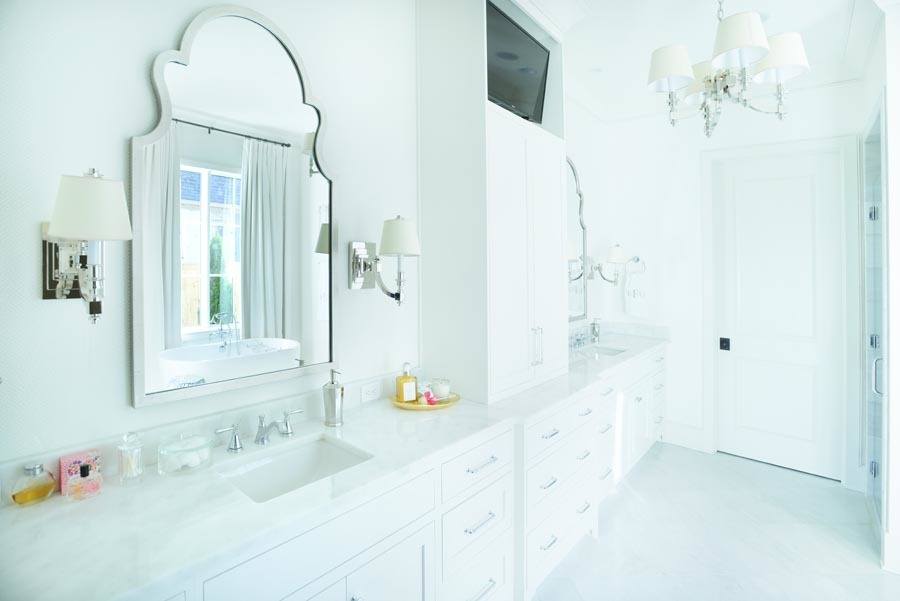
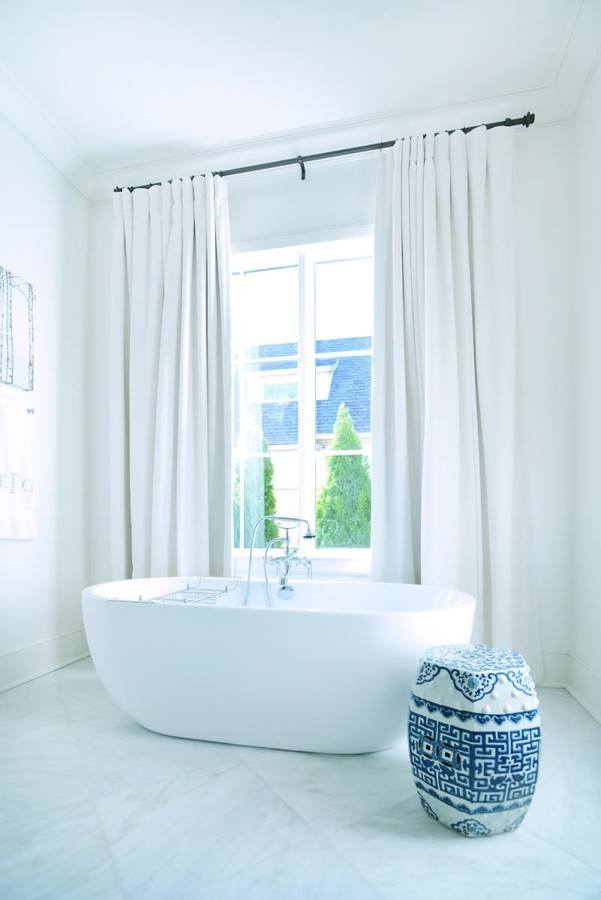
Thank you to Bryan and Elizabeth Frist for opening your home to our readers, to Castle Homes for sharing the ins and outs of the building process, to Rebekah Woodard of Atlas Interiors for giving us insight on the design and décor pieces and to Reed Brown Photography for the lovely images!
******
Looking for more design inspiration? Follow StyleBlueprint on Pinterest!



















