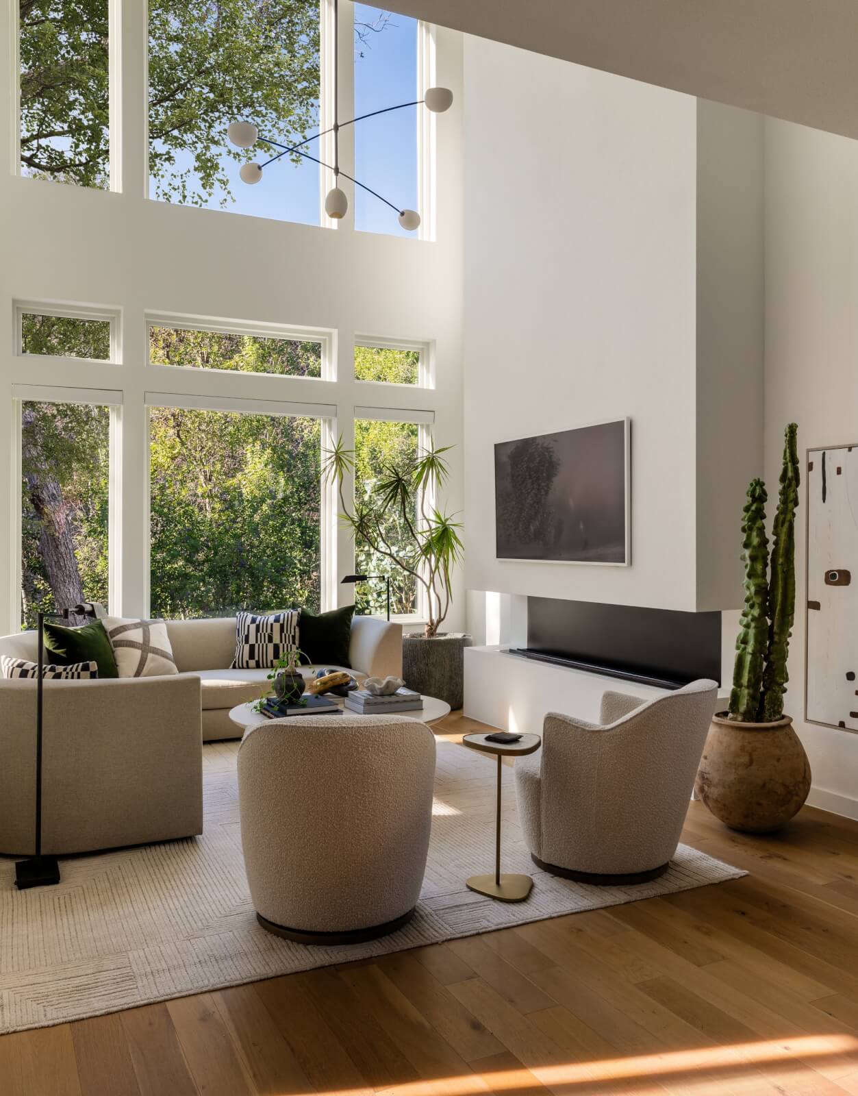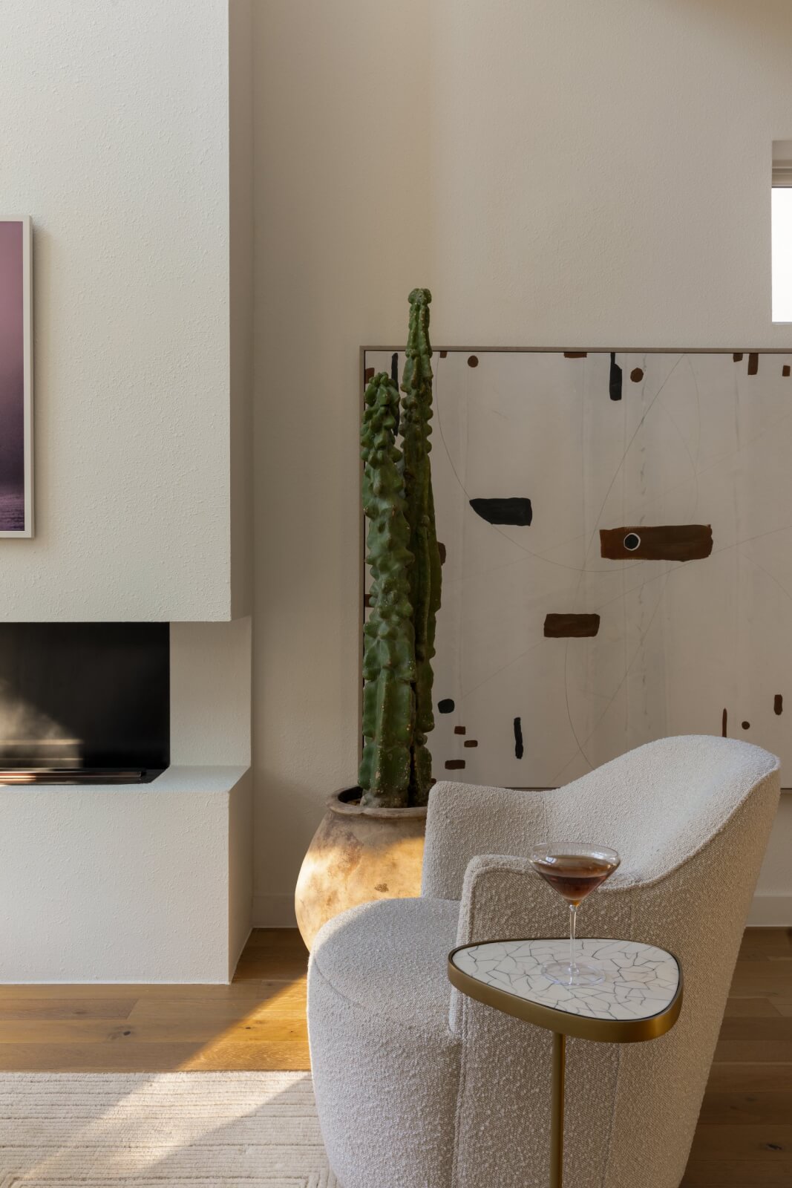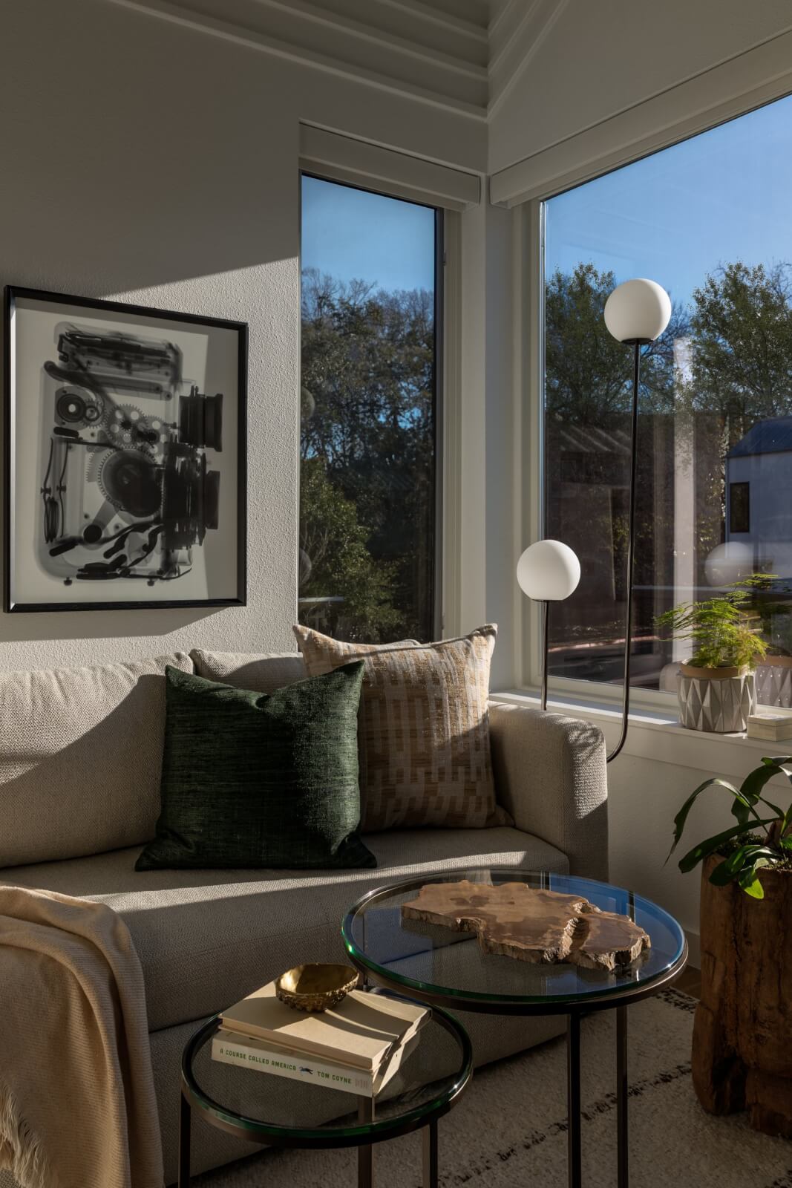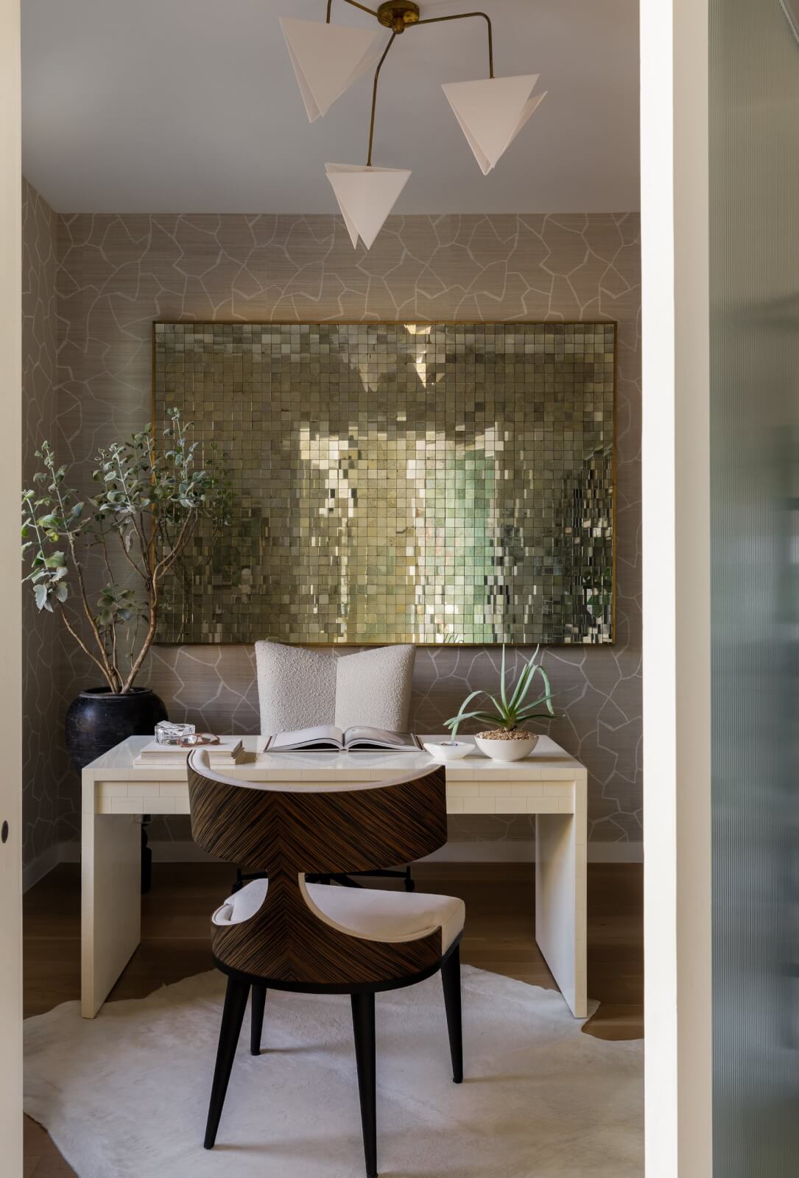New-build homes make great blank canvases that can lay the foundation for a space that will later reflect the owner’s personal style. But that process isn’t easy. When an Austin, TX, couple found a 3,200-square-foot, under-construction home that ticked most of their boxes, they brought in Alida Coury of Alida Coury Interiors to spearhead a transformation. Alida created a tranquil, sophisticated aesthetic awash with organic shapes, warm neutrals, and striking sculptural moments. Take a look inside!

The new build was already well underway when the client first brought her in. Specs had been chosen, and the designer was tasked with redirecting the look to reflect the client’s style through unique artwork, accessories, lighting, textures, and architectural elements like the two-story living room fireplace.
But this project wasn’t the first time Alida and the homeowners had worked together. “With each design, she has collected an array of her favorite pieces that would continue to the next home. This is definitely a client who trusts the process,” explains Alida.
While the modern space could easily have veered into cold, sterile territory, Alida found the perfect balance between contemporary and welcoming. The home’s cohesive look is centered around earthy, neutral, and airy tones, creating a space that serves as a serene retreat away from the hustle and bustle of work and city life.

To make the palette of neutrals calming and interesting, Alida blended warm and cool tones, as well as varied finishes and textures. She leaned on the details to add impactful moments, like a chandelier high above the living room, which draws the eye up to the fireplace.
“Although it is a soft combination of colors, the contrasting modern elements keep the look fresh,” explains Alida.
The home is in the heart of Austin, but the views from the back look out to a picturesque creek scene. A huge wall of windows lets in natural light and the art of the outdoors. There are, however, neighbors on each side, so Alida used a few tricks to add privacy and a sense of peaceful seclusion without sacrificing light. Throughout the home, she used fabrics, mirrors, finishes, and tiles to reflect light.
Outside, the landscaping provides a buffer from the neighbors, while adding to the green space.


Because the clients work from home, Alida considered how they’d use the space both casually and as a work environment. The spaces needed to be connected, so Alida joined the kitchen, living room, and dining room using a custom curved sectional and banquette as the basis for places to gather. The large, oversized seating elements add intimacy to the open plan, bringing the spaces together.

the lighting within a home an opportunity for functional art. “It changes the way everything feels multidimensionally,” she tells us. “It transforms the look of a room, through its finishes and the degree of light it gives. It sets a mood.” The dark globes of the dining room chandelier intentionally tie to the dark colors within the kitchen.
The client has amassed a collection of incredible pieces through their work together. Alida says, “It makes it so easy to play with the finishing touches when your client has amazing taste and an available collection of art and accessories ready to rotate in!”
The organic shape of the mirrors within the dining room creates negative space and reflections of the outdoors, while the sculptural elements on the table and beyond add height to the modern seating and warmth to the sleek table silhouette.


The kitchen started as many new builds do, with white tiles and counters, but Alida knew the client needed something with more presence. She used the existing smoky black cabinets to guide her design. “We aimed to make it elevated and moody by pulling in more depth with the reflective tiles from Ann Sacks and darker metal finishes,” says the designer.
Fluting was added to the oven hood and under the island to give the space a more curated, styled look. The light fixture adds a touch of deep emerald color and a funky sculptural moment.

The original entry space for the home had a cabinet for storage, but the couple wanted additional function in the entry, and Alida wanted to add more definition to the design. Drawer storage and shelving were added, and the built-ins were painted to match the kitchen, integrating them with the original plan.

While Alida has designed for this client several times over (from New York to Florida to Chicago), she always looks to reflect the area where the property resides. “When my client moved to her Austin home, I became acquainted with Round Top before it became more of a household name — because of her love for sourcing layers,” says Alida. “We treasure hunted there off-season a couple of times.”

Through their excursions, they’ve found furniture, vintage pieces, lighting, and work from artists from around the world. “This client has become a dear friend, and the collaboration is something I always look forward to. Our mutual love for design keeps every project unparalleled,” adds Alida.


At the top of the stairs, a ceramic piece completes a vignette that ties both levels of the home together. A lucite console adds to the space’s lightness, while sculptural furniture elements add depth and strength.


Alida made a bold decision in the office, covering up a clerestory window with a mosaic mirror to give the room an uninterrupted wall for art. She felt the room already had enough natural light, and the mosaic grabbed it, bouncing it around the room.

In the office, the lighting fixture has unique paper-like shades that add an origami effect, giving it a playful connection to the abstract, patterned grasscloth wallpaper.

Throughout the home, the designer sought to create moments of surprise, something she was able to achieve thanks to the homeowner’s trust and confidence. “Every silhouette is intended to soften or contrast in a room,” she tells us. The unexpected factor is what we look for; otherwise, spaces start to feel too familiar.”



Upstairs, the guest bedroom also serves as the husband’s office, giving him a separate workplace. This lets the couple operate in different parts of the house, reducing noise when both are on calls or virtual meetings. Additionally, Alida says, “Originally, the floor plan was designed for a guest suite downstairs. Now, the plan has been altered to host all guests on the upper level.”


And last but not least, a look at the outdoor living area! This was the last space to be completed, and it evolved out of the interior aesthetic. The deck was expanded to allow for more living space, and a fire pit was added to the seating area by the creek. “

This additional area had to use more durable and versatile cleaning options due to environmental wear and tear,” says Alida. “We kept the softer seating and textures adjacent to the house and moved to smooth, organic silhouettes that easily wipe down for the open fire pit and conversation area.”
The lower deck has built-ins and drink tables ready for entertaining, and each area revolves around a palette of natural tones and terra-cotta accents. “It is a party-friendly plan to meet the family’s checklist,” says Alida.
Talk about a dream home!
**********
For more interior design inspiration, check out more of our home features!



















