One of the South’s most alluring and fastest-growing cities, Austin, TX, is brimming with beautiful lakes, eclectic live music, and diverse culture. And in the rolling hills and rocky landscape of Central Texas, the aptly named Hill Country offers some of Austin’s most spectacular views and majestic homes. One such residence that sits right on the edge of Hill Country is a five-bedroom, three-bathroom, 3,090-square-foot pad surrounded by mature Southern oak trees that was recently renovated by Sarah Stacey of Sarah Stacey Interior Design. Located in Spicewood, a neighborhood that allows for and embraces the equestrian life, the two-story, single-family home is full of natural elements that merge to create a timeless aesthetic with modern nuance.

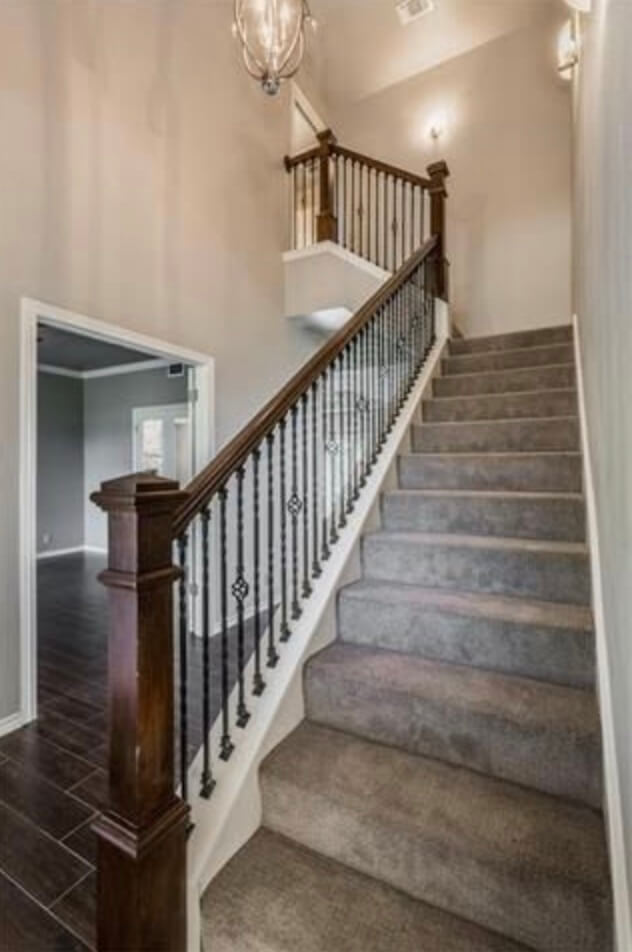


RELATED: The Dreamy Cheat Lake House Retreat You Need to See
Since this is the second project Sarah has completed for this client, she already possessed some helpful insight. “The client gravitates toward heavier rustic elements — a lot of rough, darker woods and heavy on contrasts and textures,” she explains. “I was able to pull her out of that a little bit by focusing on natural elements but keeping them lighter. I also added contrasting black accents like the kitchen hood and chairs, faucet, kitchen window, etc. We still gave her the natural elements that she was looking for, but not as heavy.“
The client wasn’t fond of the pre-existing kitchen layout, which was so narrow the client referred to it as a bowling alley. Sarah raised the ceiling by a foot and moved a wall back by two feet to achieve a less compartmentalized feel. “I was skeptical that it was going to make that much of a difference,” Sarah says of moving the wall back at her client’s request. “I tried to talk her out of it because it was a big expense to move the wall over just to gain 24 inches, but it actually made a really big difference!” As it turns out, relatively minor adjustments can completely change the ambiance of a space. In this case, it offers a more open, airy feel that better lends itself to the upgraded design aesthetic.

The renovated kitchen offered a blank canvas on which Sarah could create. From a bronze pot filler to a copper sink to a black metal hood over the range, Sarah mixed and matched multiple materials to create an eye-catching look. “One of my favorite things is the sconces on either side of the kitchen hood,” Sarah tells us. “I was stuck on what light fixtures to choose because I felt like I had already exhausted all of the metals. I leaned into the natural materials and thought of clay — that’s where the terracotta fixtures came from.” Working with Hallie Shafer, a local artisan, Sarah landed on the standout fixtures.
Additionally, a zellige backsplash by Zia Tile lends texture and an element of elegance to the space. At the client’s request, Sarah built open shelving on the kitchen island. A fortunate accident also resulted in a charming doorway. “The blue-painted arched door was supposed to be wood, but it was ordered incorrectly to paint-grade,” says Sarah. Rather than re-order, she improvised. “The door was supposed to be stained, and I think that having it painted elevated the space and made it something unique and unexpected.” The result is a standout feature that adds even more character to the kitchen.

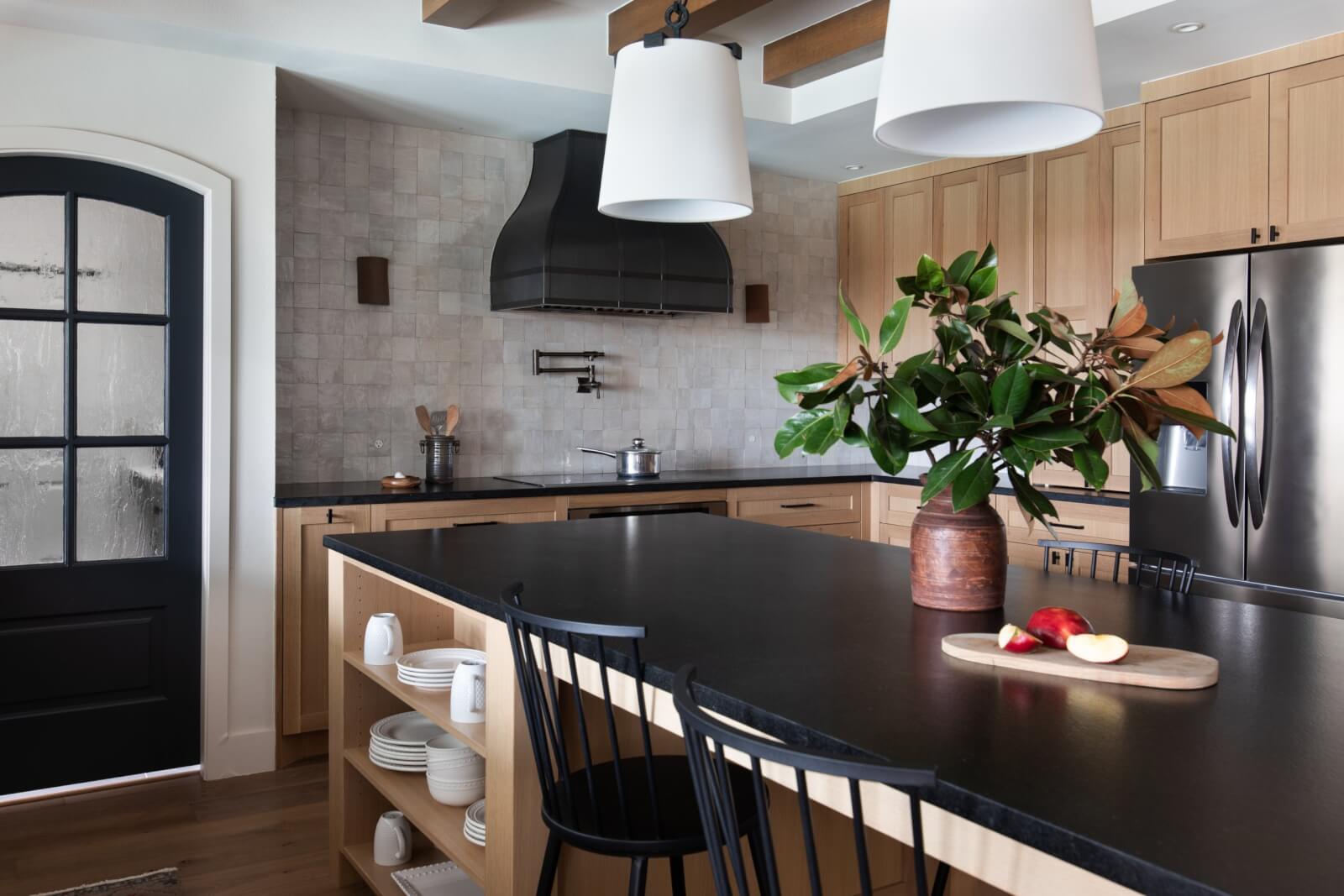

RELATED: The Eclectic Dallas Home You Need to See
Aside from the kitchen renovation, Sarah tackled a pre-existing fireplace from the ‘80s that needed a facelift. “That whole wall was brick,” she tells us. “We kept the firebox because it’s a pretty big deal if you change it — you have to change the flu and everything, and it’s about a $25,000 ordeal.” Re-facing it with a firebox cover and Venetian plaster with a cedar mantel accent created a rustic, minimalist design that packs an aesthetic punch.
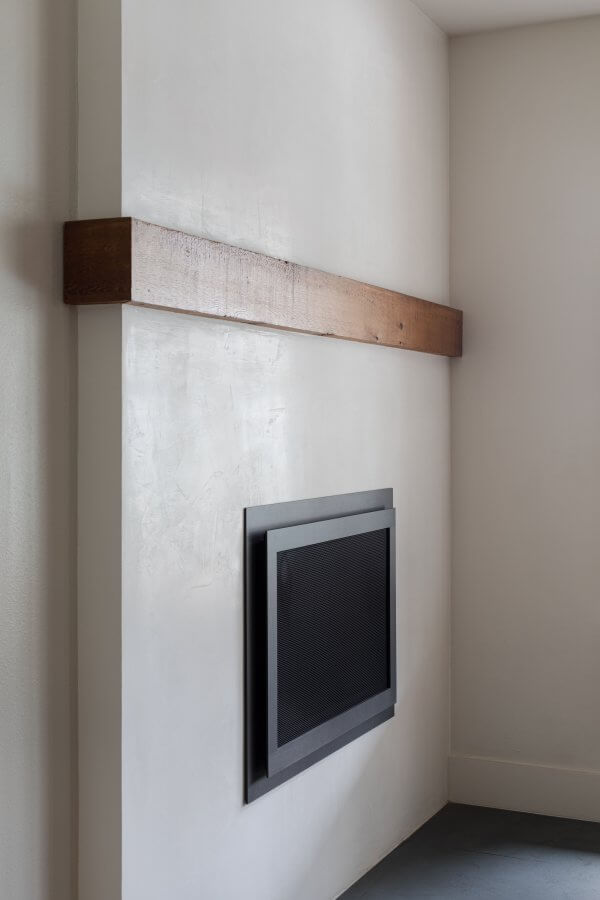
Transforming a rarely used media room into an en suite bedroom with a completely new bathroom, Sarah took an existing part of the house and turned it into a more functional space. The bathroom is particularly attention-grabbing, with its mix of colors and designs. “The client loves the little mosaic tiles on the floor,” offers Sarah. “It’s a different look, but we tried to lean into the rustic element with the beautiful vanity, which is by Room and Board.” Locating a pink marble remnant that offered a unique countertop option, Sarah paired it with the oak vanity for an eclectic and fun new look. “We didn’t know what it was going to look like in the space,” she says. “You see something out in the daylight, and it looks one way, then you bring it home, and it can look different. Luckily, [the marble] ended up looking pinker and less beige.”
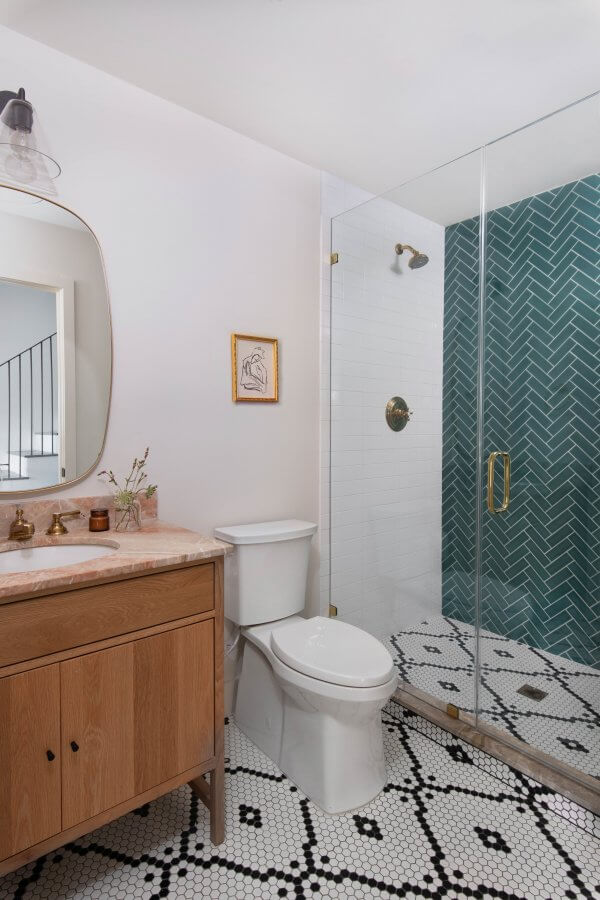
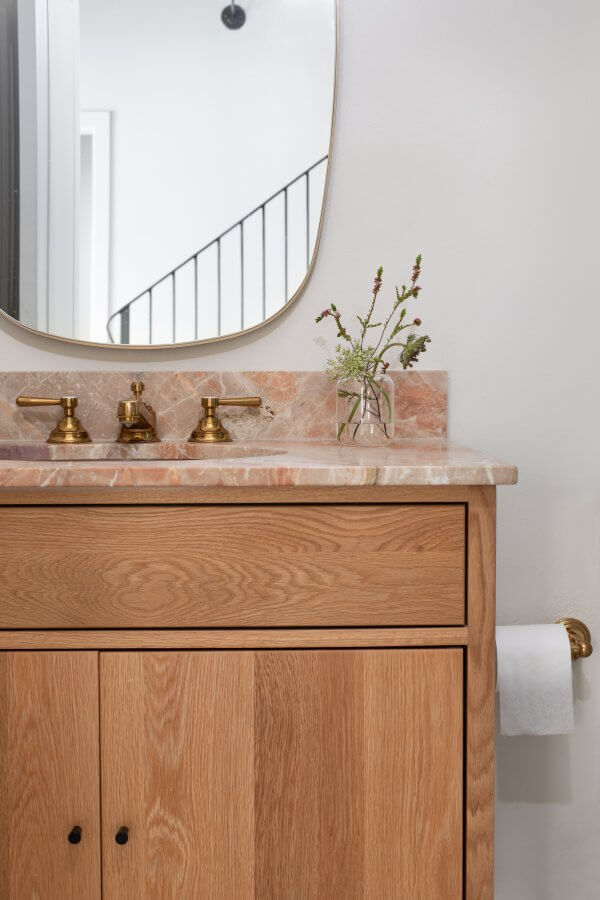
Keep those eclectic homes coming, Austin!
**********
For your daily dose of StyleBlueprint sent straight to your inbox every morning, click HERE.



















