The scenic Louisville suburb of Prospect, KY, boasts charm and history in spades. (Its settlement dates back to the 18th century!) Within it, you’ll find the Nortons Commons neighborhood, a self-sustaining community on its own, offering retail, restaurants, dog parks, and now, the perfect home away from home for a couple looking to spend more time with their grandchildren. Check out this sweet, floral-infused, one-bedroom pied-à-terre renovation just completed in July 2023!
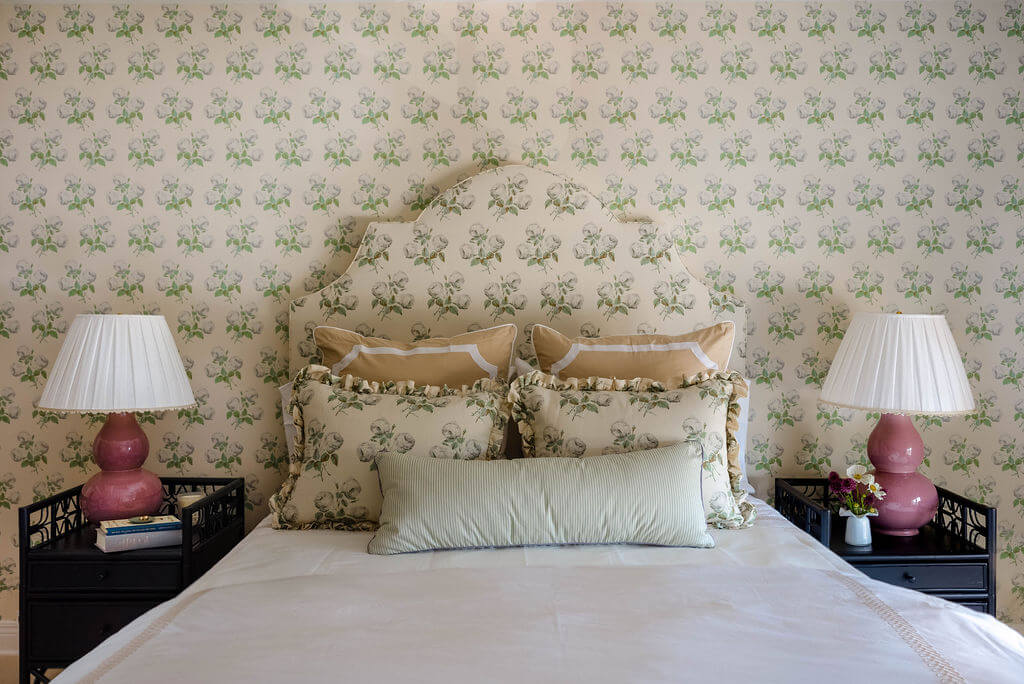
“This project was a very special eight-month renovation for a couple looking for a home away from home while visiting their four young grandchildren,” explains Jessica Kain Barton, principal designer and founder of J Kathryn Interiors, based in Louisville. “The bones of the space were nothing particularly special, but it offered them the space they needed for quick trips to the Bluegrass State.”
Though the building’s exterior may not be overly memorable, it’s clear that the interior is a different story — thanks to Jessica, it has transformed into an intimate, floral-festooned sanctuary for two. “They tasked our team with creating a thoughtfully designed and classically traditional space with a twist. Their wish was to feel like they were entering a special oasis to relax and recharge after a long day on the road or running after little ones. We layered the space with lots of gorgeous wallcoverings and textiles and made sure every space could be used for relaxing, working, or visiting.”
Since the main sitting area grounds and anchors the space, Jessica chose a comfortable, classic, tight-back tufted sofa to center it, then layered custom cushions. “We flanked the large sofa with a pair of gorgeous swivel chairs in our favorite Jasper Indian Garden textile,” she explains, adding, “We also added the perfect coffee table by Bunny Williams Home with soft edges for young grandchildren and our favorite tiny drinks tables made by Oomph Home in a fun blue lacquer finish. Because we are a little extra, we had the lampshades on the floor lamps hand-painted with little pale blue scallops.”

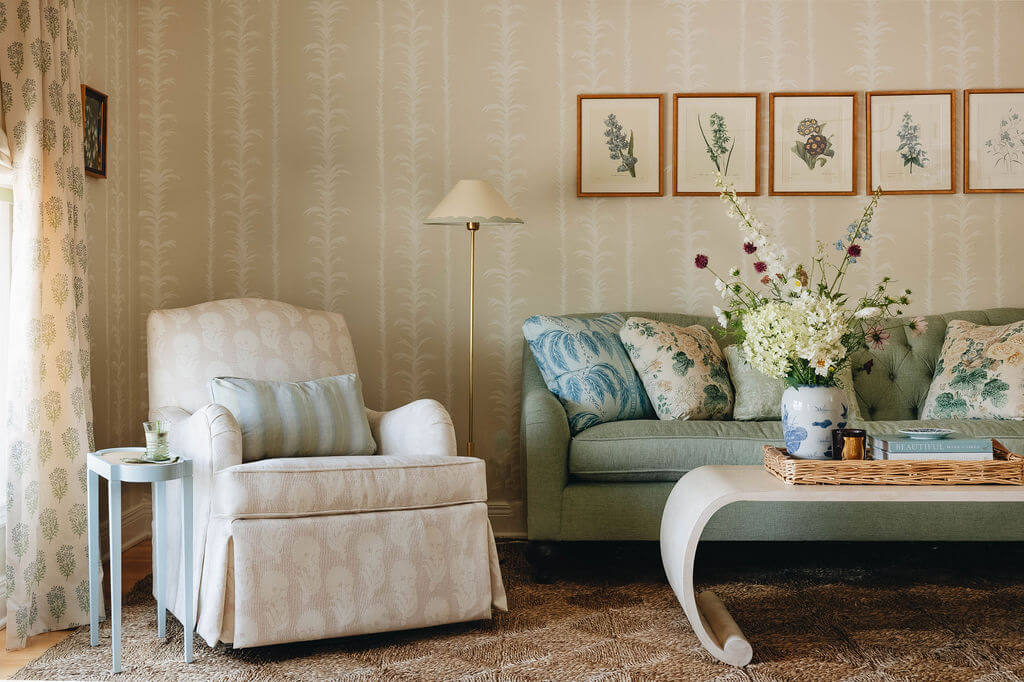

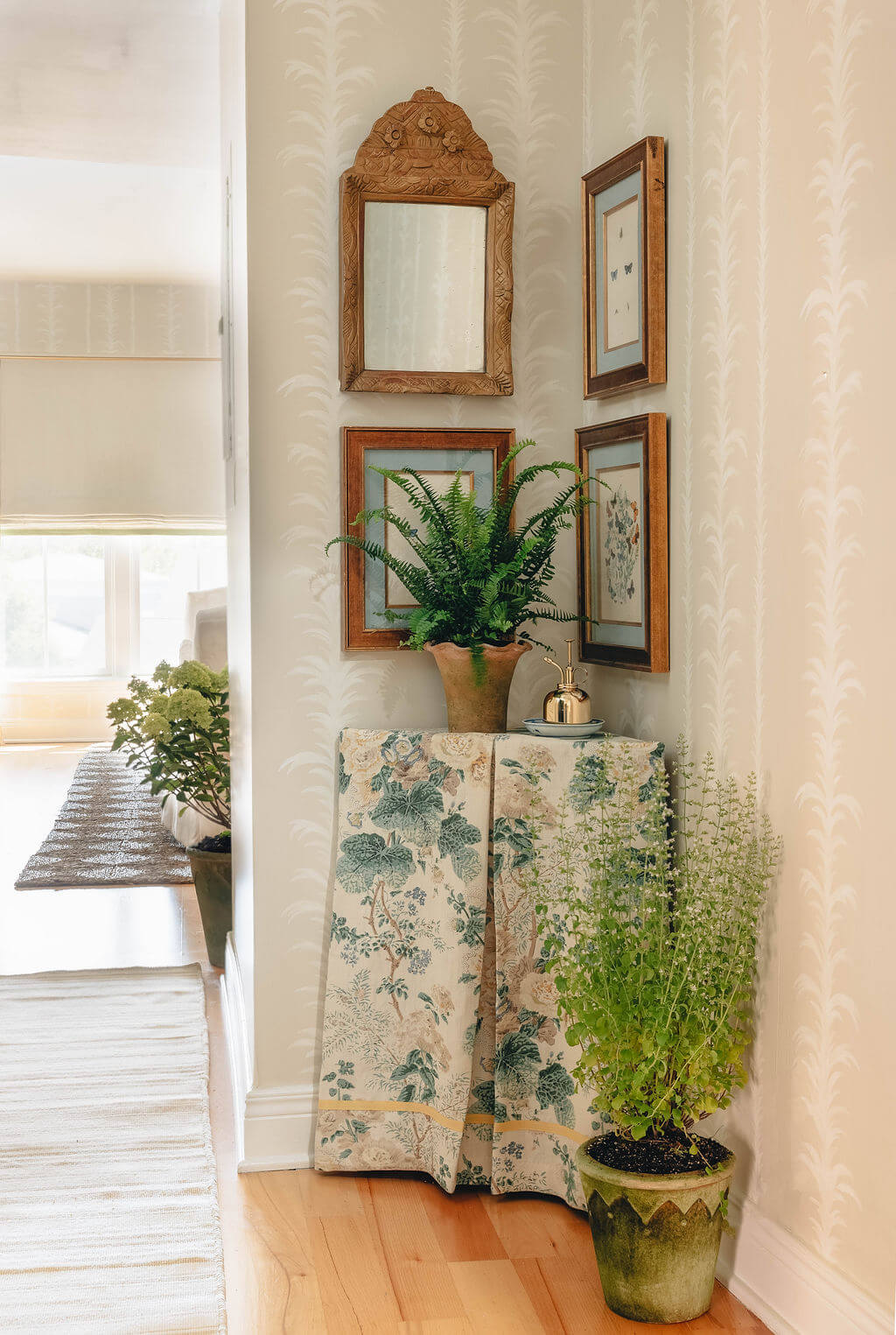

“The client reached out because we are known for our layered interiors,” says Jessica. “They asked us to make their small space functional and incredibly beautiful. We knew that, in this small space, we needed all the design elements to feel cohesive. Also, it was incredibly important to create functioning spaces for work, resting, and eating — the floorplan would therefore be crucial.”
To maximize the small, one-bedroom, one-and-a-half-bath space, Jessica created area vignettes like the breakfast nook, which is multifunctional, thanks to a custom-built banquette alongside a place to dine. “We decided to create a separate living space in the open-concept room specifically for recharging. A small alcove was in one corner of the room, which we thought made the perfect place for a breakfast nook and additional work space when not in use … Although it was a tiny space, we wanted it to be power-packed with design,” Jessica explains. “We layered lots of wall coverings, drapery, and art throughout the space, so it felt elevated and warm from every angle.”




“The bedroom was large, so we were able to create a specific desk area,” Jessica says of the primary bedroom space. “To prevent the room from feeling long and cold, we draped everything — from the walls to the windows and bed — in Colefax and Fowler Bowood so it would feel like a boutique British hotel. In the main living space, we also used a wall covering to connect the separate spaces so that they feel connected wherever your eyes land.”
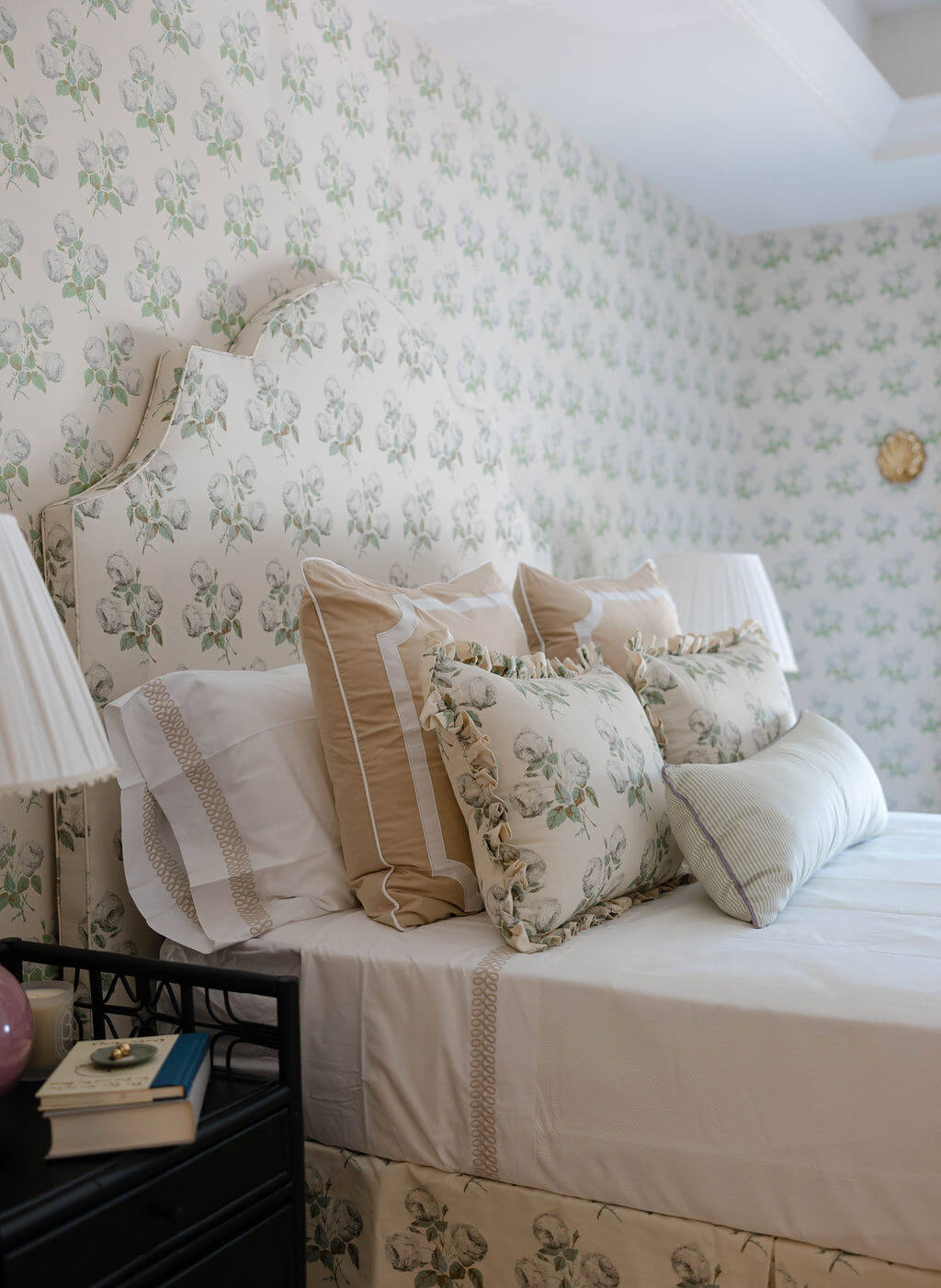

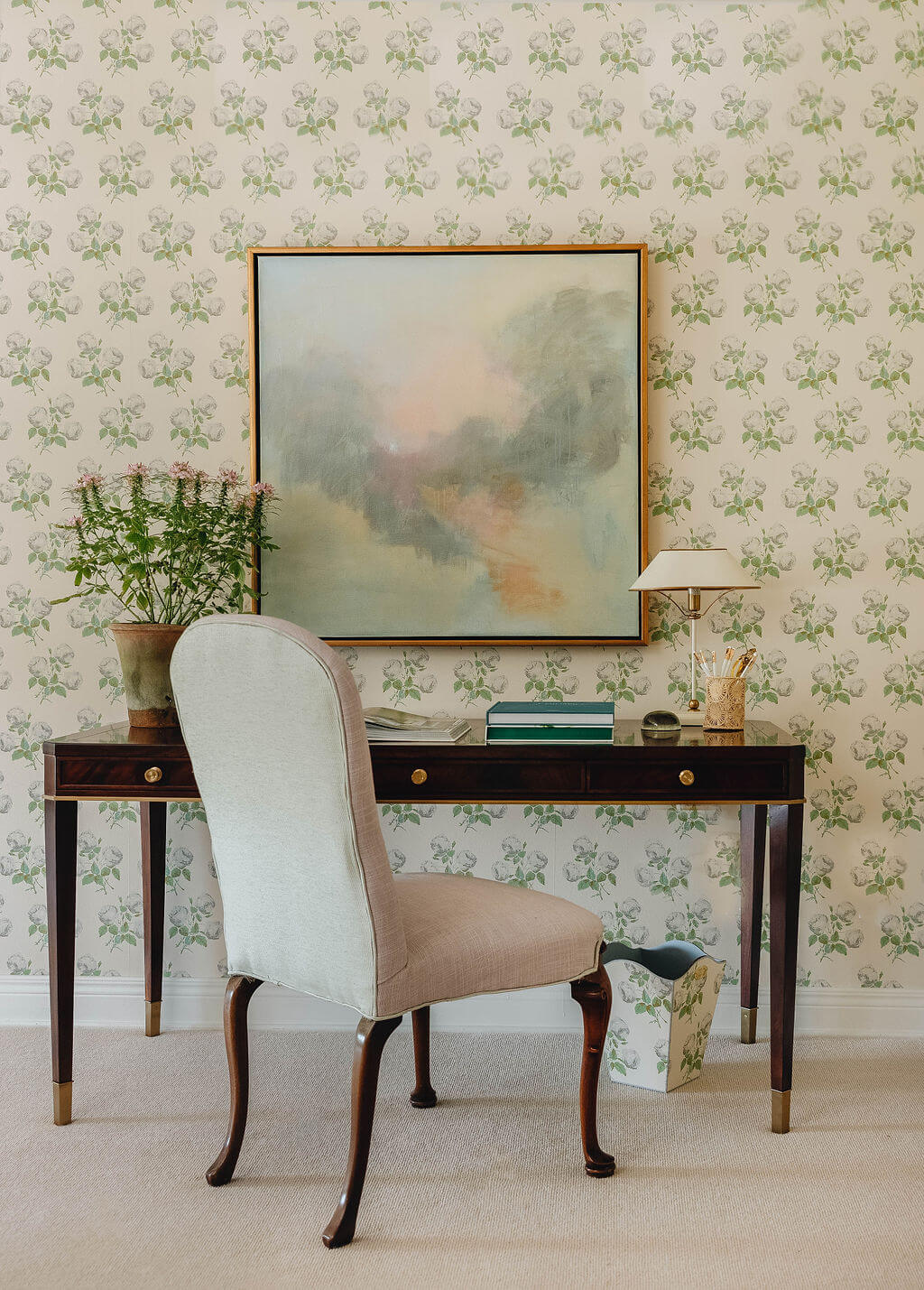


Jessica tells us the toughest project hurdle was the bathrooms. “The hardest obstacle for the renovation of the bathrooms was that we wanted to update them without changing the original layout of the space,” she says. “We needed to work in the small footprint to open things up by selecting better finishes that were more classic and timeless. We opted for honed Carrara floor tiles and warm brass plumbing fixtures. Luckily, the client was not afraid of patterns, so we enveloped both baths in gorgeous wall coverings, which made them both feel like their own little sanctuaries.”
Working within the original floor plan of the half bath, Jessica opted for a classic console sink with a marble top and brass fixtures, then added a sink skirt to warm up the space. “We selected a special wallcovering by Twigs and a simple brass mirror and sconce to bring everything together,” she tells us.



All photography courtesy of Lang Thomas.
**********
Check out more inspiration from home interiors across the South!



















