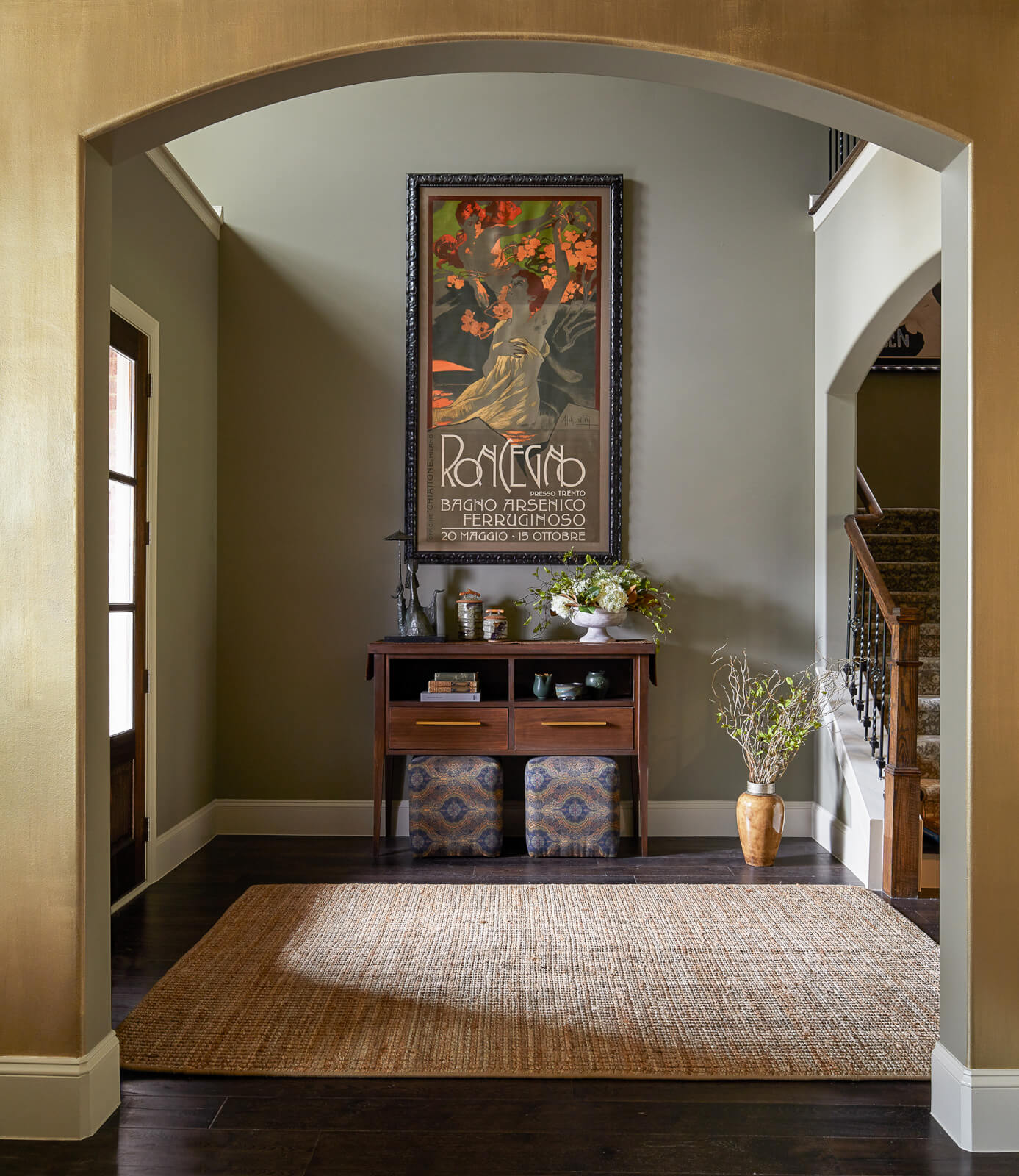For many homeowners, their house serves as a sanctuary to relax after a long day and reconnect with themselves and their loved ones. Such was the design goal for a client of interior designer Marcelle Guilbeau. What started as a basic, Tudor-style home located on the outskirts of Nashville was transformed into a masculine yet inviting space. “The home was brick [on the outside], [and there were] some nice details and pretty color palette stuff,” explains Marcelle of the home’s original design. “Then, on the inside, it was builder basic. So, in a way, it was a white box for you to do whatever you want.”
Marcelle took advantage of this blank slate and created a family-oriented home that evokes all five senses — all while offering plenty of space for relaxation and entertaining. “The client wanted his home to feel masculine and handsome,” adds Marcelle. “The picture we got in our heads was a Ralph Lauren look because he really likes a warm color palette like tans, warm creamy tones, sage, and rust.”

Almost every room in the home required a complete redesign, including the formal dining room. While Marcelle opted to keep the original tray ceiling intact, she painted it a bronze metallic color to better fit her client’s vision and aesthetic. “We tied [the ceiling] in with an abstract animal print along the back wall and then carried … a softer version of it on the sidewalls,” Marcelle adds. “[The space] is masculine with the animal print, but it’s handsome. It has an elegance to it.”
Marcelle is known for her “soul style” approach to interior design, centered around the idea that a home should invite you to connect with your heart and soul. She describes this client’s soul style as traditional and sensual. “‘Sensual’ means that [the client] leans into all five senses, which translates to taking care of himself and others and making sure the family is drawn to the home, want to hang out, and be entertained.” While this sensual style is seen throughout the home, it truly shines in the kitchen. Thanks to a spacious island complete with a marble countertop, plenty of seating space, and an open floor plan that flows into an informal dining room and sunroom, this space is truly an entertainer’s dream.




The home’s only original light fixture can be found in the living room, and while Marcelle adds that the original space was not quite proportional, she was able to use color to her advantage to balance it out. “[By] pushing and pulling things visually with colors, we were able to create a little more balance by deepening the coffers and the walls and … letting things get tightened up,” she tells us. Marcelle also added a set of Chesterfield sofas, two chairs with colorful tapestry, and an artisan rug to add to the timeless, classic design of the living room.
One of Marcelle’s favorite rooms is the primary bedroom, which was transformed entirely using custom furnishings and decor. “We created a layered look, and the client also has an eclectic taste for the exotic,” says Marcelle. This can be seen in the Venetian-inspired metallic plaster on the ceiling, the bed’s leather headboard, and the Ralph Lauren-inspired custom bedding.




The primary bedroom’s metallic taupe color palette and artisan paint finishes flow seamlessly into its bathroom. While Marcelle kept the original shower tile intact, she swapped out the tile on the walls with a taupe-colored subway tile. She also replaced the original white vanities with something more furniture-like — two elegant wooden vanities with white marble counters. “We embraced the space with the metallic artisan paint finish on the walls that [were carried in] from the primary suite,” adds Marcelle.



All photography by Gieves Anderson.
**********
Find your home inspiration and more in our interior design archives!



















