Like a storybook cottage, this one-story house in Marietta is nestled into the lot like it’s been there forever, but it’s actually new construction. The front doesn’t quite let on what’s to come inside, but that’s part of the fun. “It’s always a challenge to make a home look smaller and cozier from the street, but proper proportion, simple lines and the use of the right details can accomplish this,” says architect Tim Adams of TS Adams Studio. His clients wanted a shingle-style house with charming architectural elements and classic landscaping, so this stone-and-shingle style in a Cape Cod vernacular fit the bill. Tim designed the separate garage to read like a carriage house, joined to the main house with an enclosed breezeway.

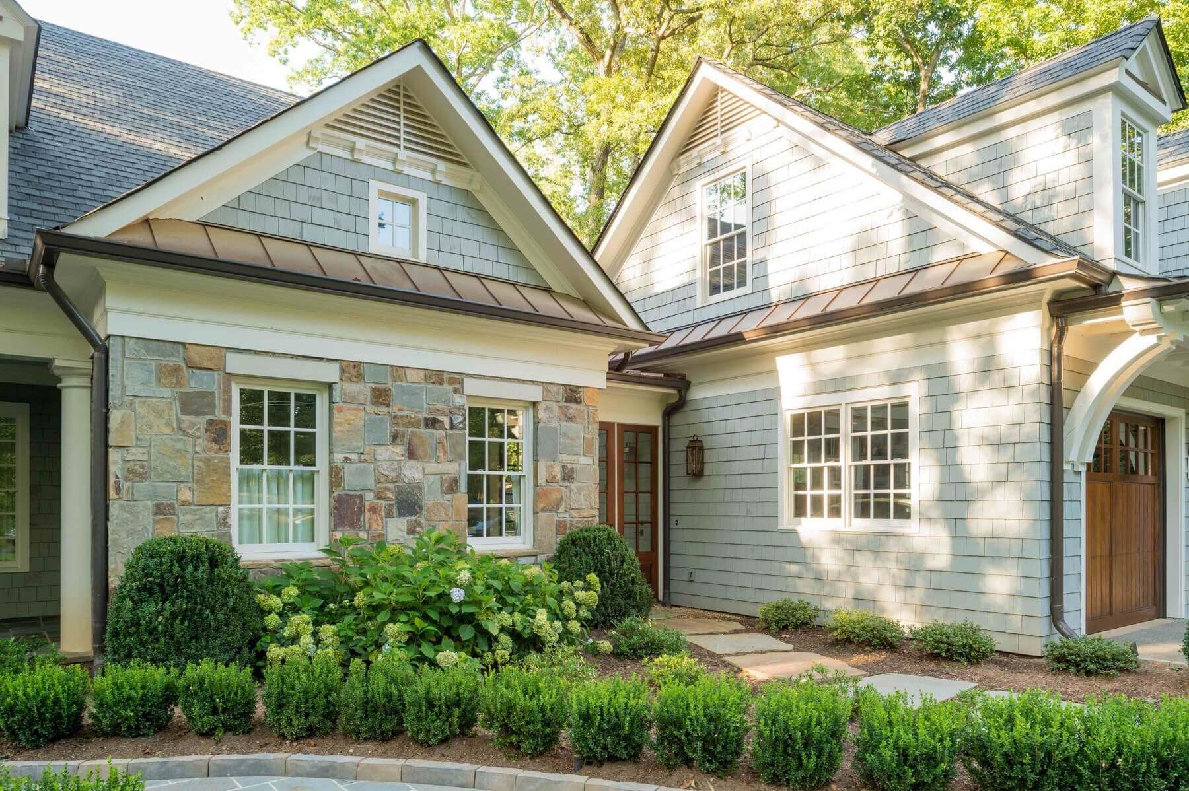
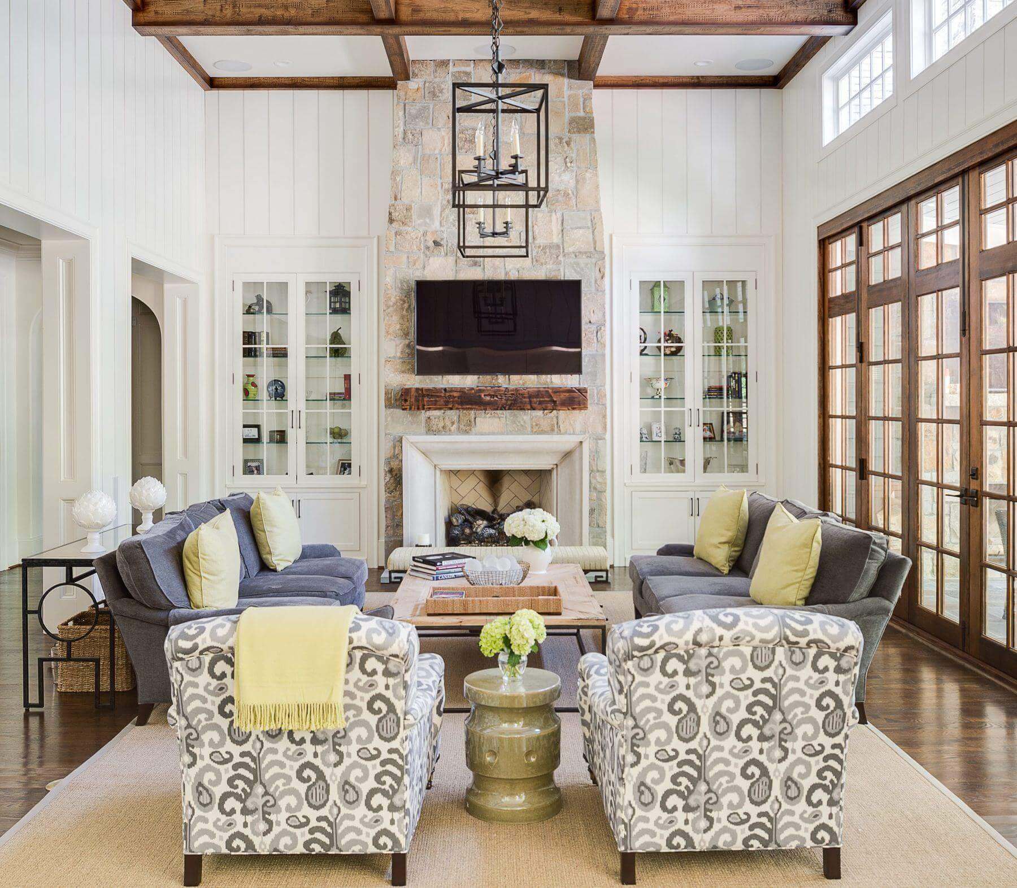
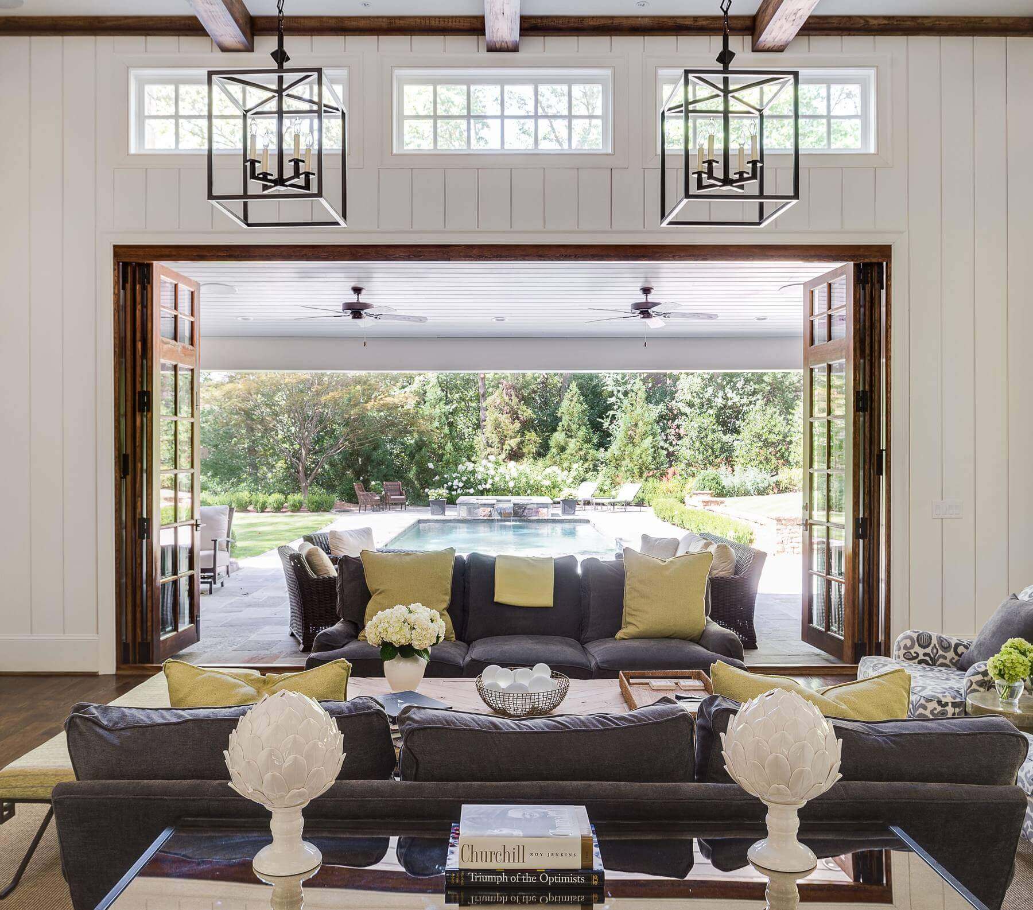
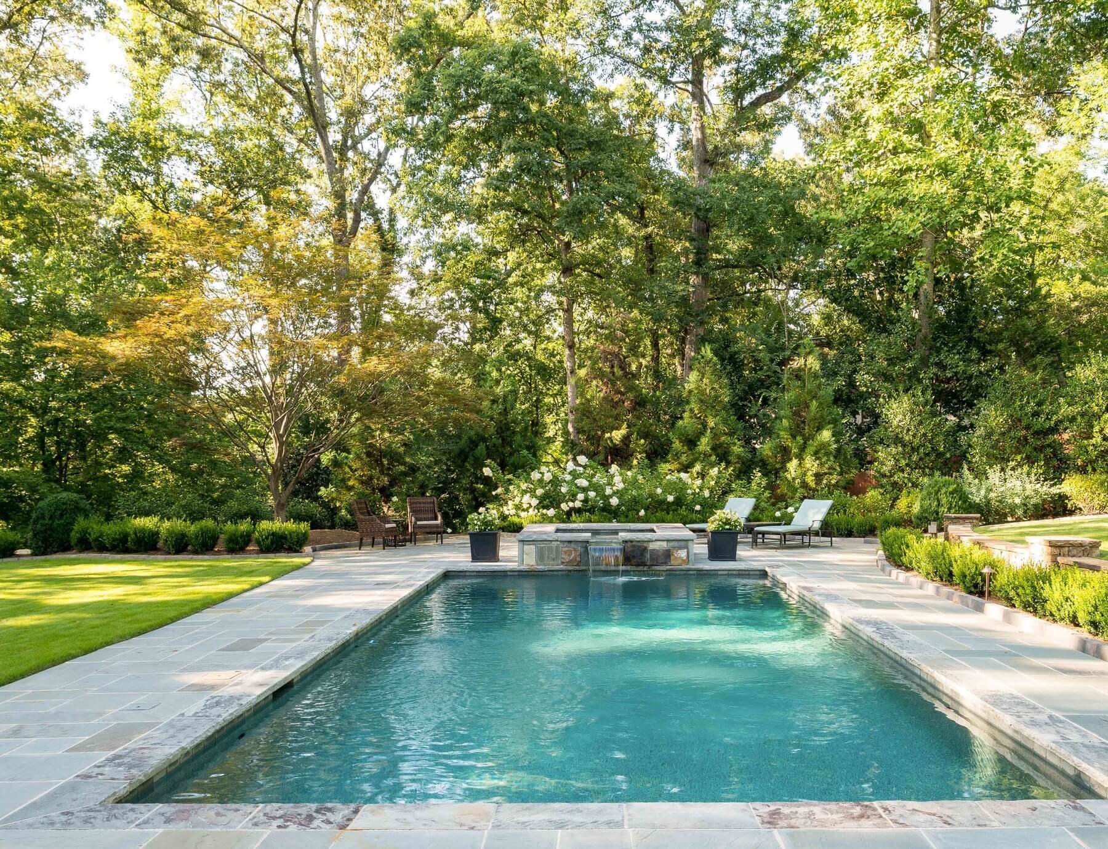
Inside, the living room has several impressive features. The tall room doesn’t feel overly large, thanks to reclaimed wood beams on the ceiling, a rustic stone fireplace, and shiplap walls. Wooden bi-fold doors link the room to a magnificent pool area, without the usual look of French doors or trendiness of steel versions. “The homeowners didn’t want metal doors,” says interior designer Courtney Dickey, also with TS Adams Studio. “They wanted stained wood doors to coordinate with the beams. Those folding doors bring the outside in and are great for entertaining … with the view of that pool, who wouldn’t want a folding door?!”

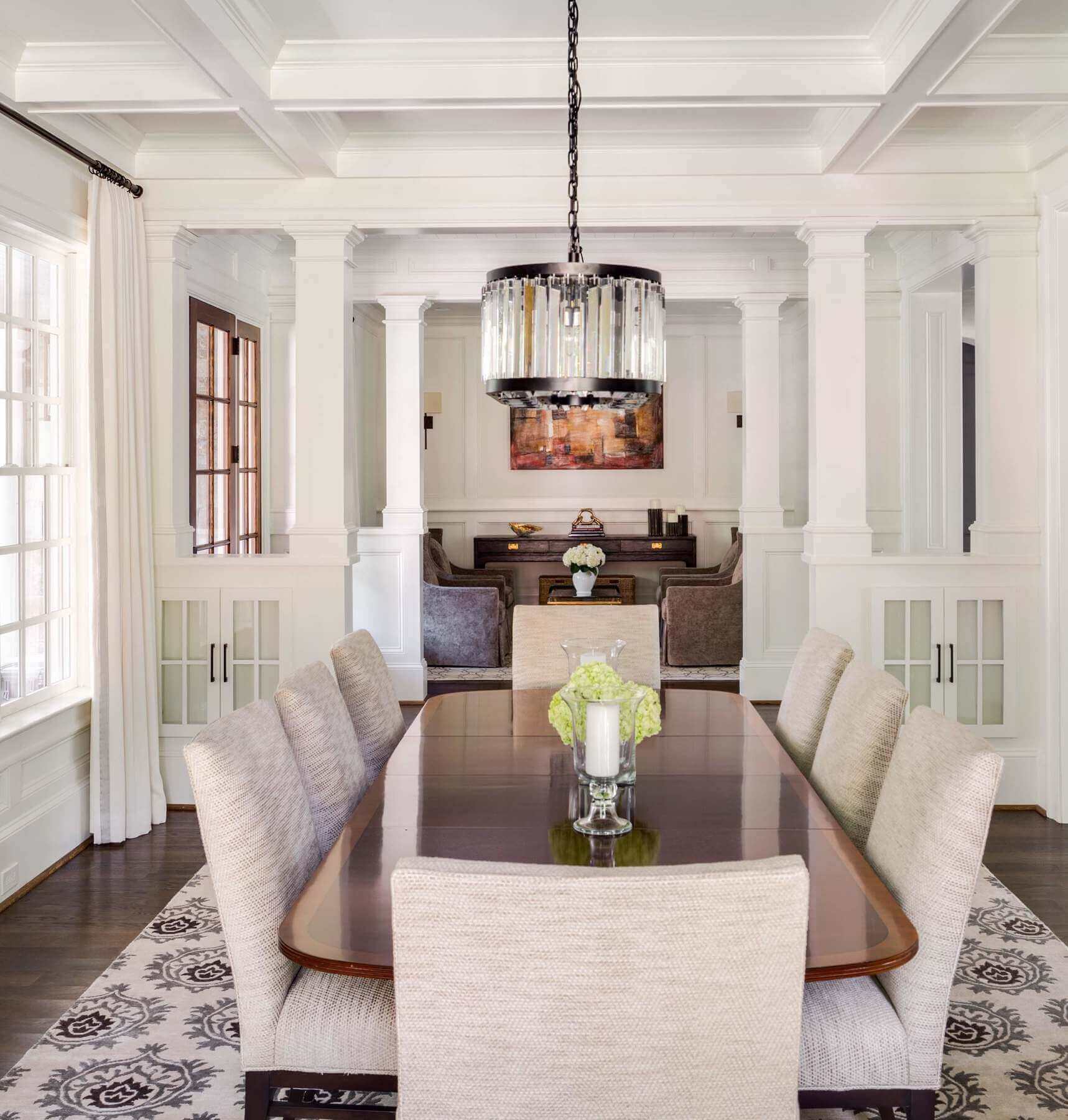

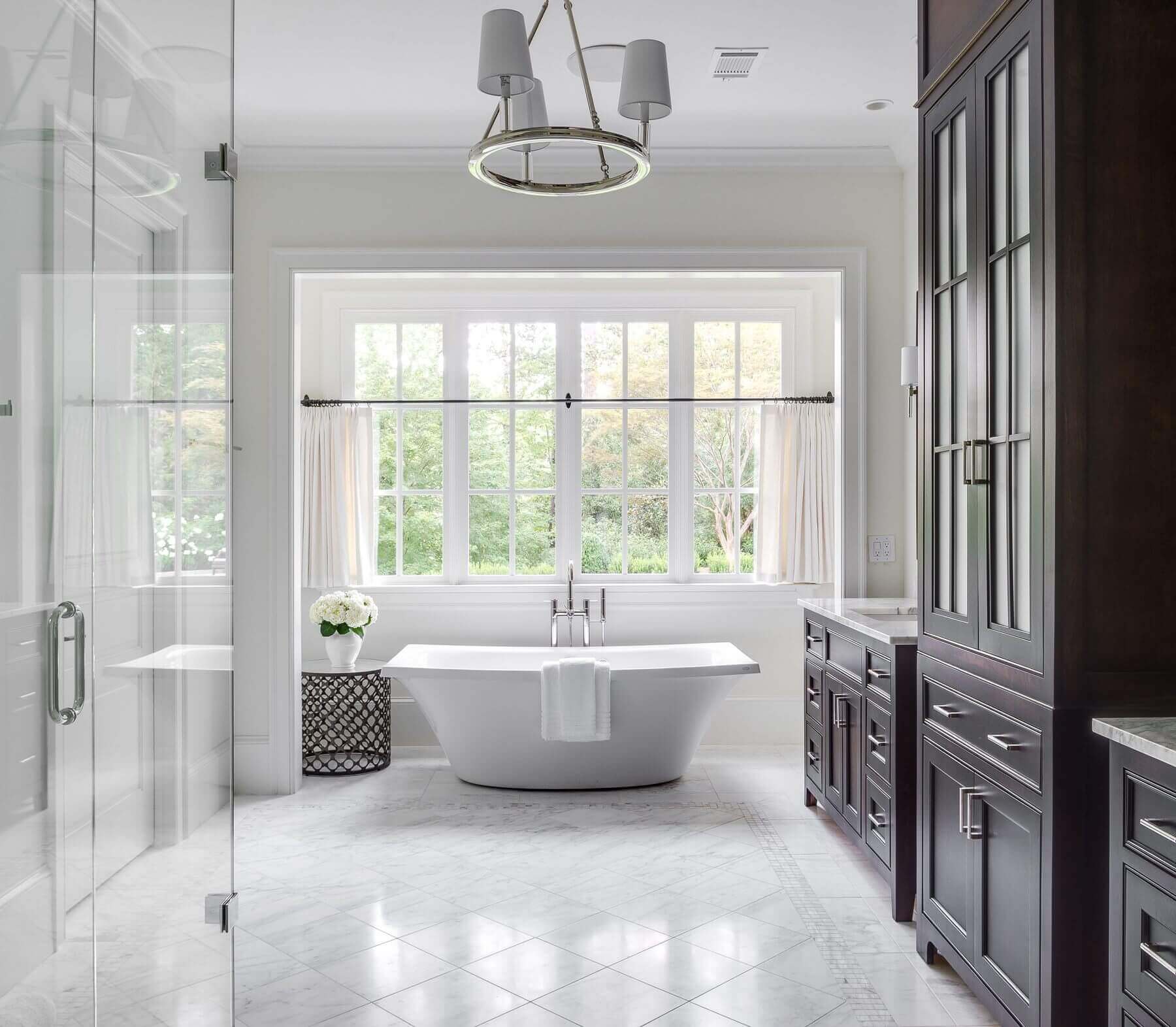
To create a restful retreat for the two homeowners — both of whom travel frequently for work — Courtney let the established trees and greenery out the window be the focal point, choosing a color palette of soft beige and creams. “All the different textures and soft colors create an interesting yet restful room,” says the designer. A similar calm palette also shows up in the kitchen and dining room, giving a cohesive look throughout. In this house, success comes from smaller choices and tasteful elements, all the ingredients of a cozy cottage.
Thank you to Jake Laughlin Photography for the beautiful photographs.
**********
Find more amazing Southern spaces in our “Homes” section. Click here and prepare to be inspired!


















