A ranch house typically has one of the most owner/family-friendly layouts of any house type on the market—commonly one level, with living areas on one side and bedrooms on the other. However, many of the ranches on the market today have a choppy feeling that is just as dated as the year they were built: usually the 1950’s and 1960’s. Today’s house transformation, in Nashville, TN, is proof that when you find the perfect designer and builder for your needs and dreams, the results are outstanding.

The Bond family needed a house overhaul to turn their choppy ranch into a modern marvel that would allow for gracious living, as well as provide entertaining space for the couple and their two young, active children. The Wills Company was hired, as they specialize in both design and remodeling. Creative shifting of space allowed the Bonds to stay on budget and they now have a home that lives much larger than it actually is, with easy circulation for both family and guests.
Vaulting the ceilings in both the family and dining rooms added architectural interest without having to raise the roof. Keeping the same gray paint color throughout, while making the lines of the house simple and clean, makes this house cohesive and dramatically more contemporary. Today’s transformation shows off the magic that occurs when owners have clearly defined problems that are solved because the chosen design/build team is one that has both the experience and aesthetic to exceed their expectations!
Designer and Builder: The Wills Company
Interior Design firm: Dovetail Design Works
Mission: To renovate this 1950’s ranch into a modern house with easy living space for family and guests without adding any more additional square footage.
The Kitchen:




The Family Room:
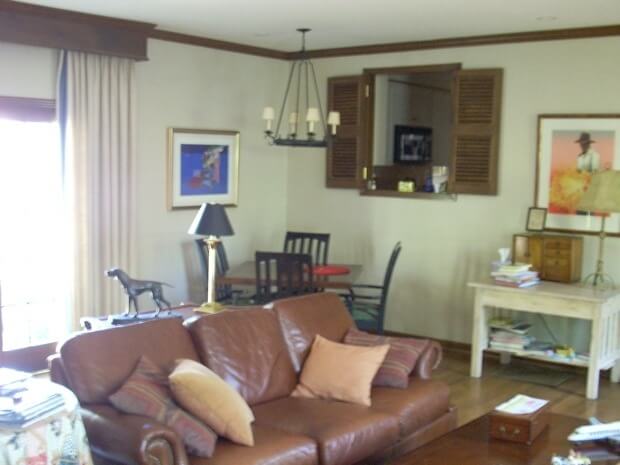



The Dining Room:
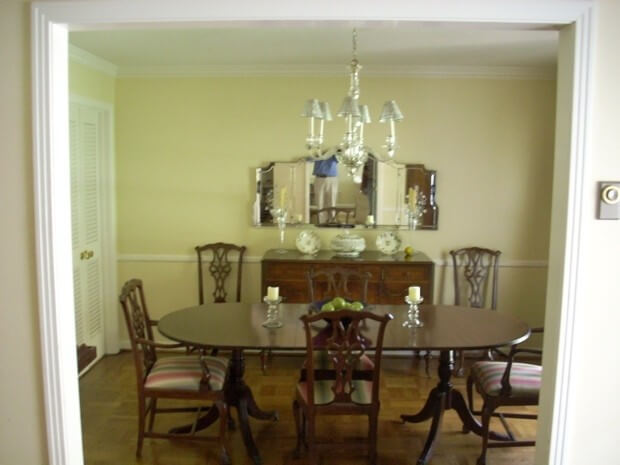

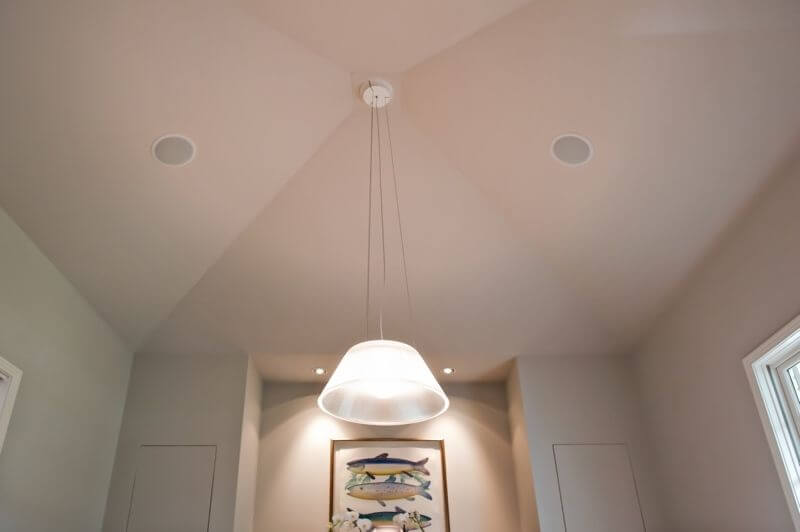
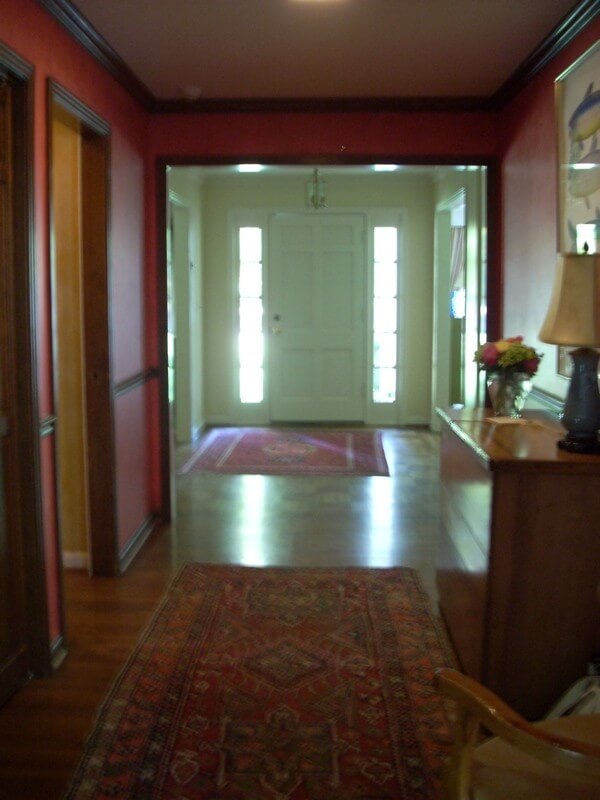

Hallway:
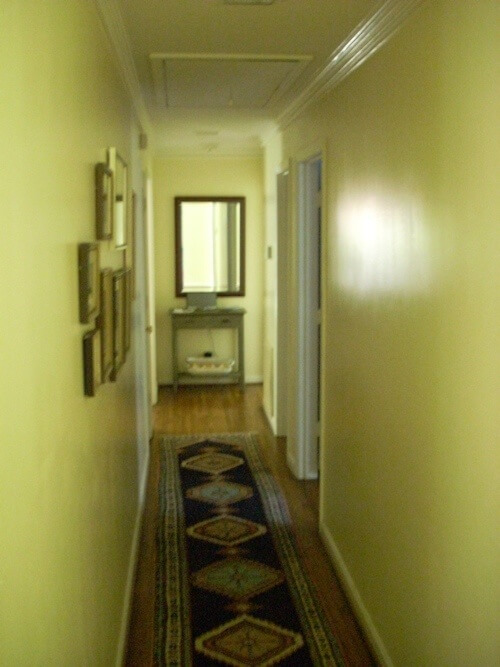

Bathroom:



The Mudroom:

The Powder Room:

Today’s house transformation shows that you can make dramatic changes to a house, without one square footage more of additional space, when you have the right team to guide you there. And, they stayed on budget—isn’t that refreshing to hear?
Resources:
Design/Builder: The Wills Company
Interior Designer: Dove Tail Design Works
Marble: White Carrara
Paint: Gray walls: Benjamin Moore, Aura, color: Rodeo; cabinets and trim are Benjamin Moore as well, color: China White.
Photography: Wiff Harmer Photography



















