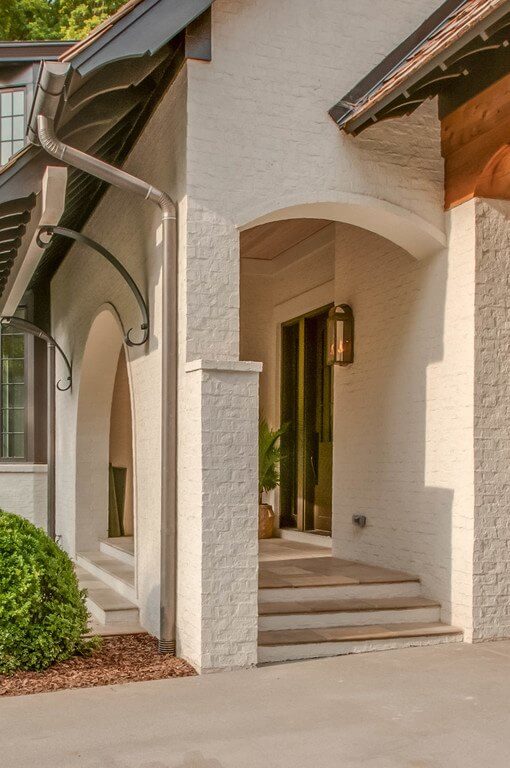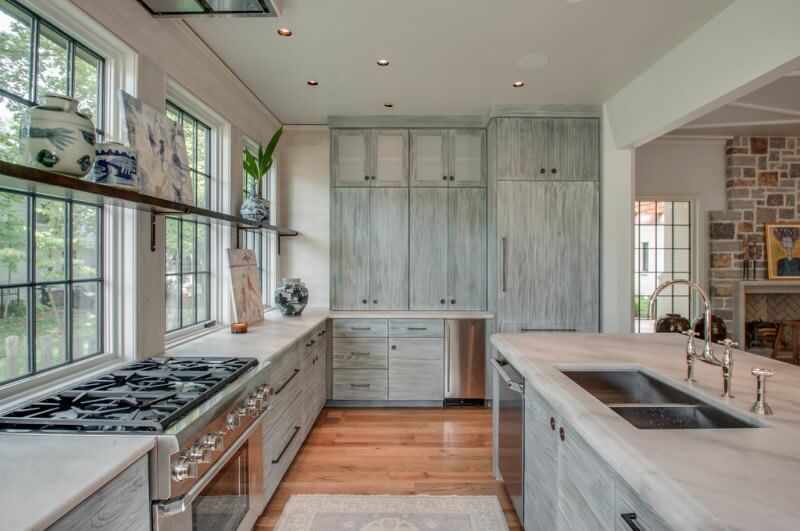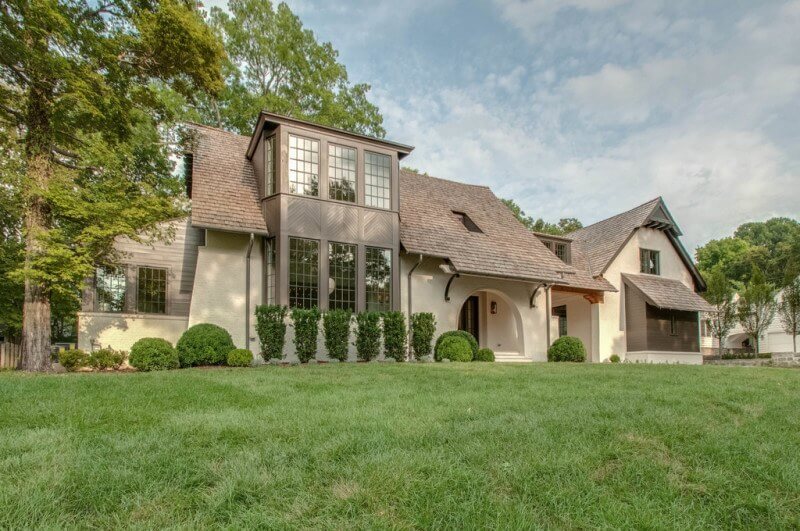There is a pretty special house on the market right now in Nashville which is the first home in the area designed by the talented Birmingham, Alabama architect Jeffrey Dungan of Dungan Nequette. In fact, builder Brady Fry, of Fry Classic Construction, realized he was such a fan of Jeffrey’s work after looking through his project inspiration board and finding that many projects were attributed to the same architect. From here, they collaborated on this house, which is now on the market for one lucky family.

In Fry’s words, ” … Jeffrey’s work has deep roots in the comfort of traditional architecture but interprets timeless detailing in new and fresh ways. His craft is recognizable but not repetitive; it’s innovative but not schizophrenic or pretentious. His work is equally beautiful and comfortable to be simultaneously looked at and lived in. Some hallmarks of Jeffrey’s design are his roof lines, orientation and size of windows. Also, his use soft radius in place of straight lines to make a home look like it is rising up from the earth. I appreciate how Jeffrey can take something often overlooked and mundane, such as a cased opening, and transform it into a design feature that frames the room beyond … like artwork. My favorite quality about Jeffrey, as an artist, is his editing. While sitting across the conference table at design meetings, I could see that Jeffrey had an encyclopedia of great ideas in his head but felt no need to show them all at once. He was focused on the design of the home, not showcasing his ‘chops’ as an architect. My favorite JD quote is ‘less if more’ which was said on many occasions on our project. I believe Jeffrey’s talent is most concisely described in his firm’s named blog, Beauty, Permanence, Elegance.”
When Jeffrey Dungan is asked specifically what he likes when it comes to designing a home, he answers specifically and with insight into what makes him tick:
- I like details, and I love rooflines that create interesting forms and movement—I don’t love straight lines but try to create architecture that feels looser and less formal …
- I think windows are important and use glass rather liberally because I love light-filled rooms. As Celsius said, “live in rooms filled with light.”
- I like houses that are elegant yet informal. I find it is possible to do both at the same time in the similar way that a man can wear a jacket with dark jeans and be comfortable yet still be appropriate for many finer situations.
- I love natural materials and try to express them in a way that makes the most of their nature rather than forcing a pastiche onto them.
- I like simplicity but have found that in order to make things look and feel simple, there is a great deal of complexity that must be mastered first.
Without further ado, take a look at this gorgeous home and let it inspire:
- 2712 Wortham Avenue
- $1,995,000/4 bedroom; 4 bath; 2 half-bath; 4861 square feet; .67 acre lot
- For more information: 2712worthamavenue.com
- Listing agent: Elizabeth Pagano McGuire
- Art curated for the home from the recent Cuban Summer 2015 event, which was hosted at this home, by Jonathan Pierce. Additional images of the home can be seen from this event, here.


















You see why we’re so enamored right? Not many can afford this house, but we can all afford to look and admire at the beautiful artistic touches and marvel at a this well-designed home.
For further information, see: 2712worthamavenue.com



















