Inside this light-filled South Bluffs home, which overlooks the Mississippi River, the focus is on the sweeping views, and the overall design is a practice in restraint. To avoid taking attention away from the home’s natural beauty, LRK’s Founding Principal Carson Looney, working with RKA Construction, balanced the natural light and captured the views with large windows. Marley Fields of Fields Landscape Architecture maximized the small exterior space, and Leslie Murphy, owner and creative director of Murphy Maude Interiors, and Sara Walden of Sara Walden Interiors, further enhanced the minimalist interiors.
“The look is very organic with a light, bright and airy design, as well as wood elements that lend the interiors to the place and space in which the home is located,” says Leslie. “It is easy to design a beautiful home when you are working with these fundamentally beautiful natural elements.”
The homeowners, a Memphis couple looking to downsize, craved a simplistic design with a crisp color palette. Leslie stepped in to assist with color choices and tile and countertops selections but gives appropriate credit to the design-minded half of the couple, who has an extraordinary eye for interiors. Leslie captured the homeowner’s desire for “soft tones with warm elements to keep the home inviting,” and added in her own ideas for a “refreshed” design. The living room, for example, is comfortable and inviting, and a mix of materials creates warmth while a neutral palette establishes consistency. Subtle accents of color live in the beams, flooring and a rich brown leather chair that feels quite luxurious. The furnishings and finishes were kept simple to optimize the gorgeous views, and the designer was intentional in leaving the walls and windows unadorned.

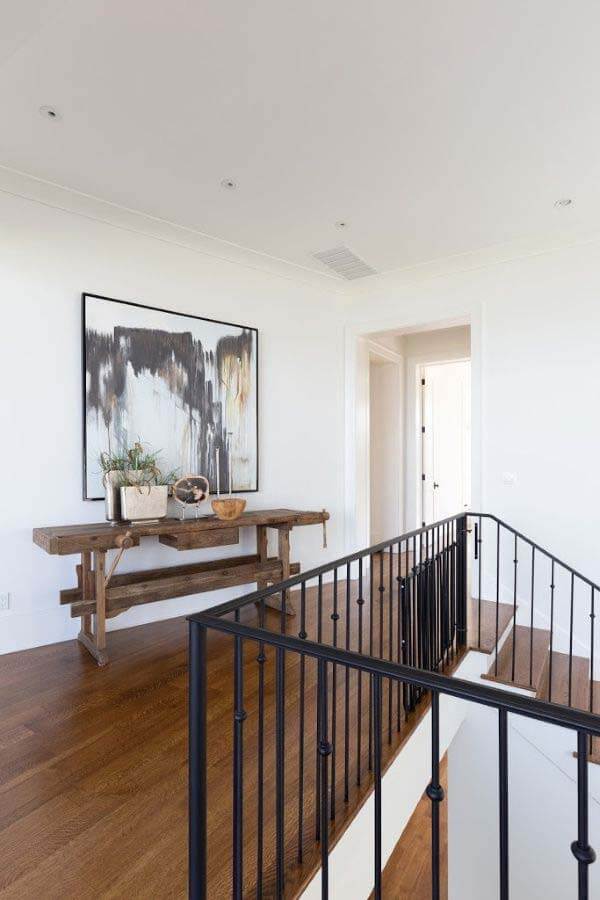
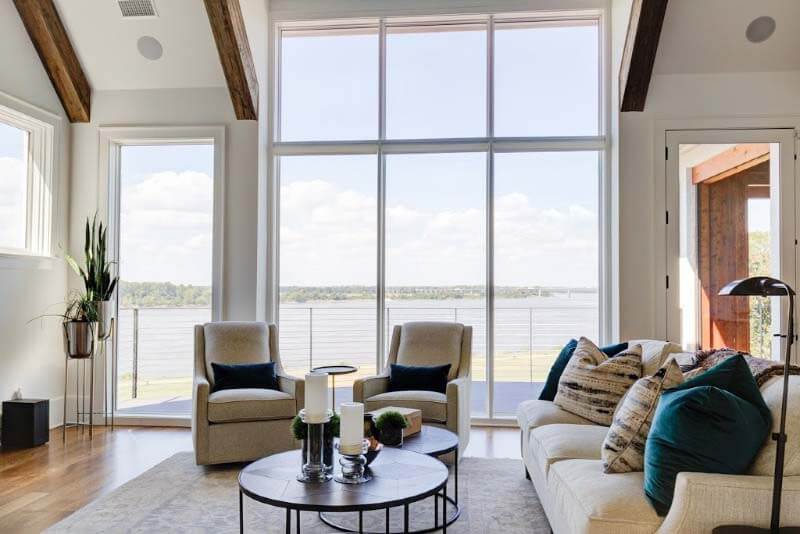
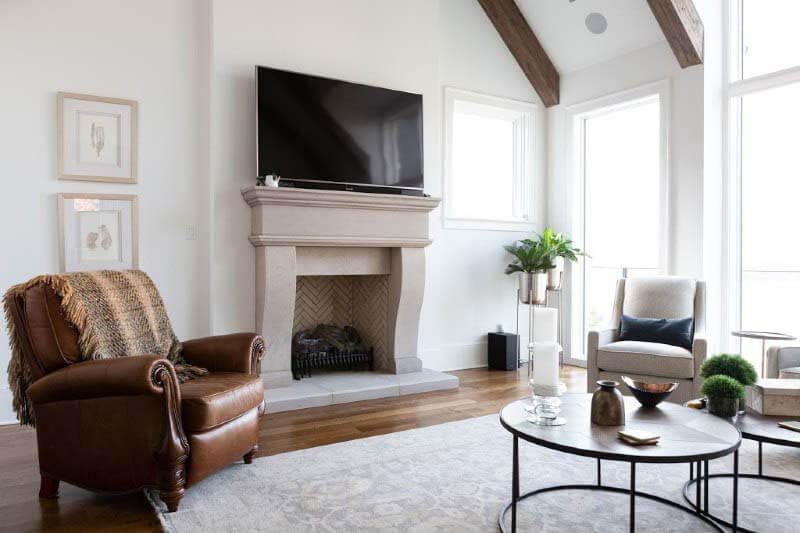

When it came to materials, architect Carson Looney used timbers with a natural stain for the entryway and custom garage doors to juxtapose the clean, white exterior. The contrast continues throughout this South Bluffs home with wood tone cabinets in the kitchen and first- and second-floor master bedrooms, and the exposed beams in the second-story living room that complement the cool color scheme.
RELATED: Before & After: A Germantown Home Renovation
The clean, streamlined aesthetic continues outside as landscape designer Marley Fields delivered a low-maintenance landscape of evergreen plant materials and uninterrupted enjoyment of the natural setting. Opening to the “borrowed landscape,” the exposed patio features a stainless steel, triangle-like spa set within the travertine hardscape, as well as a fire pit. Between the simplistic interiors beaming with light and the inviting outdoor spaces, this home is a place for the owners to enjoy the simple things in life, like great views of the Mississippi River.
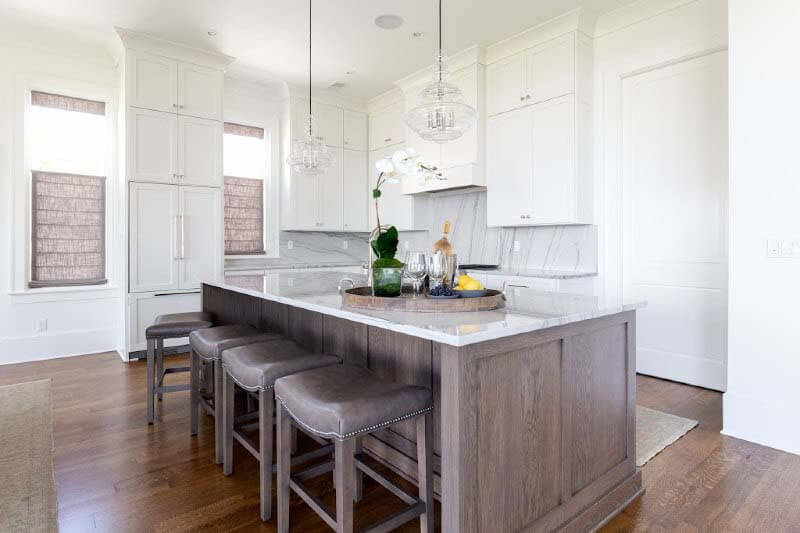
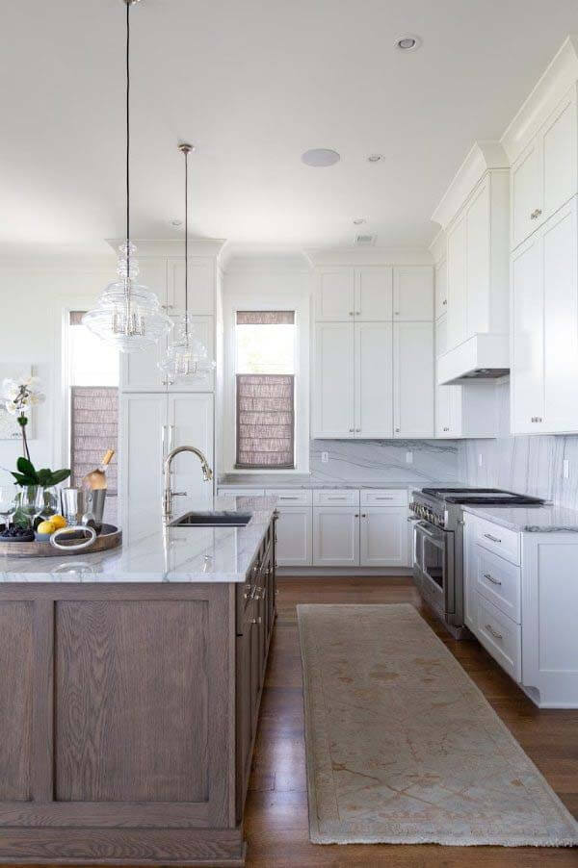

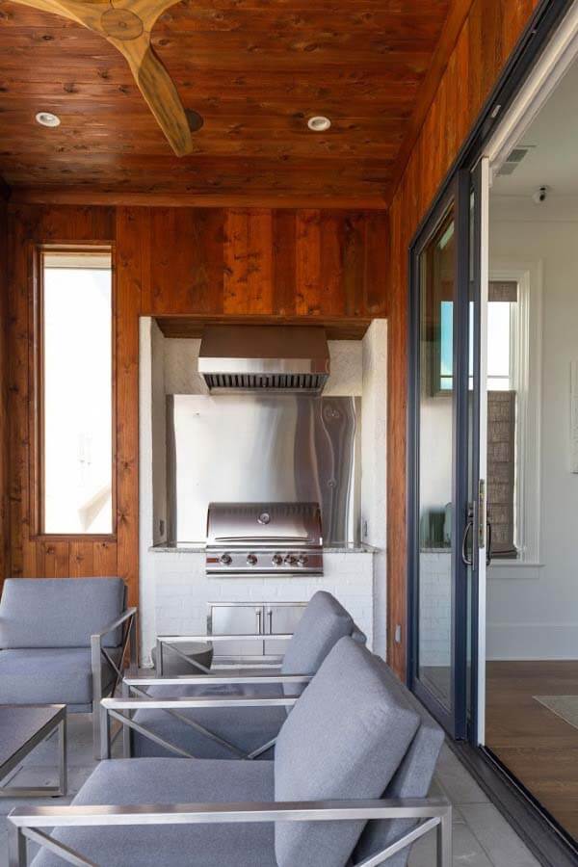
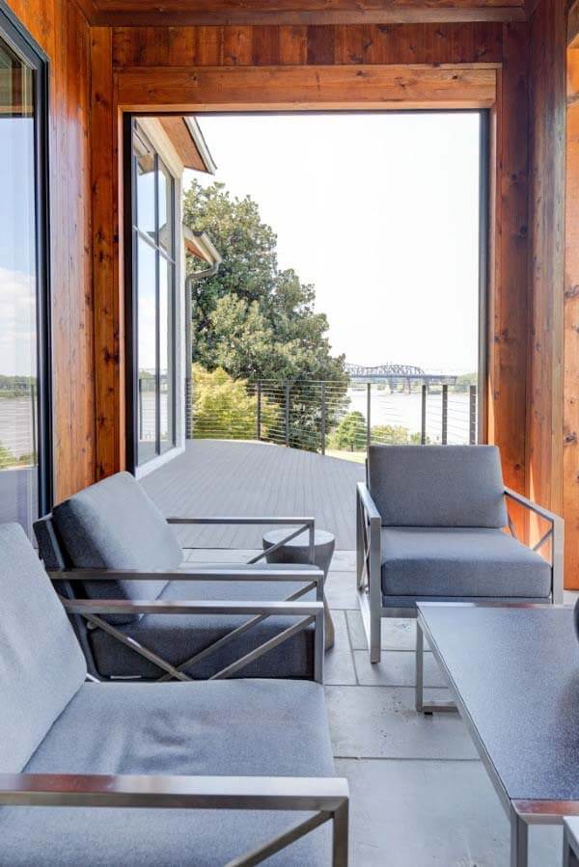
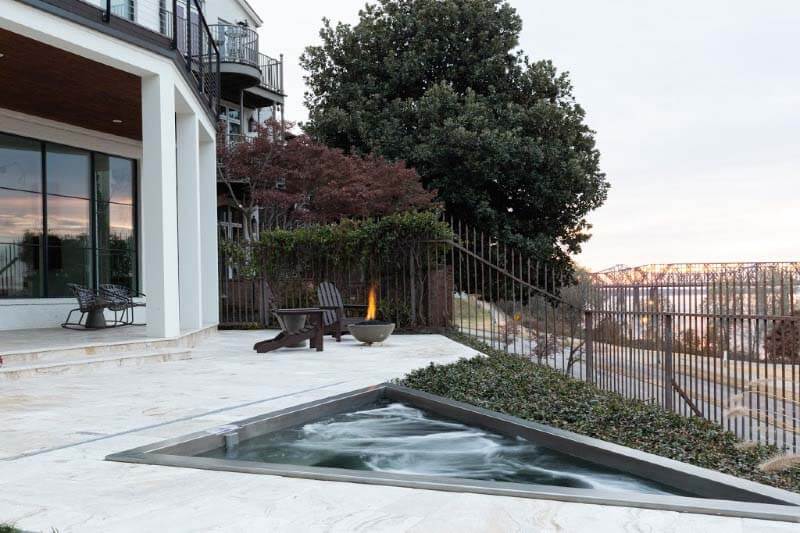
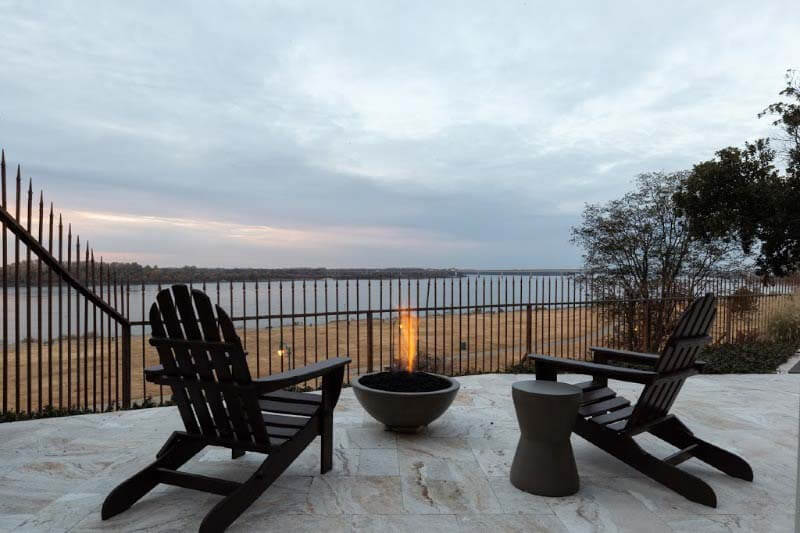
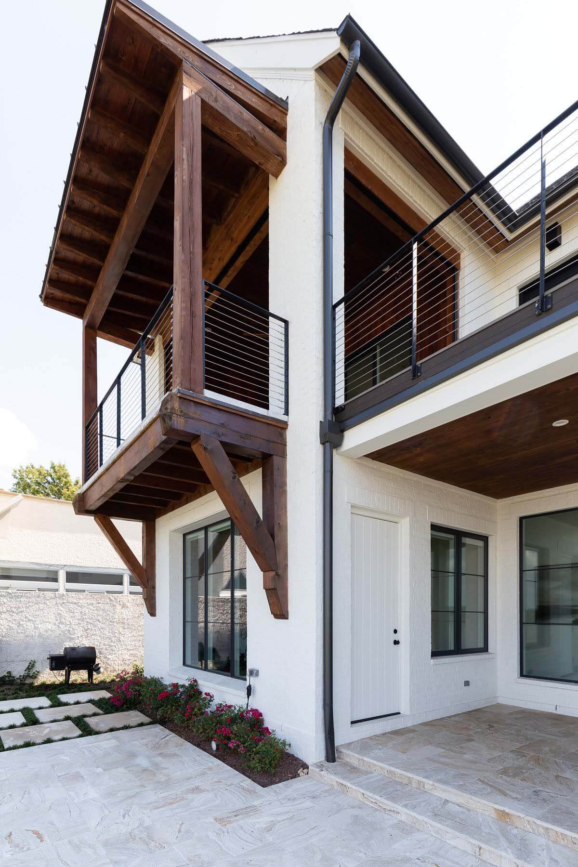

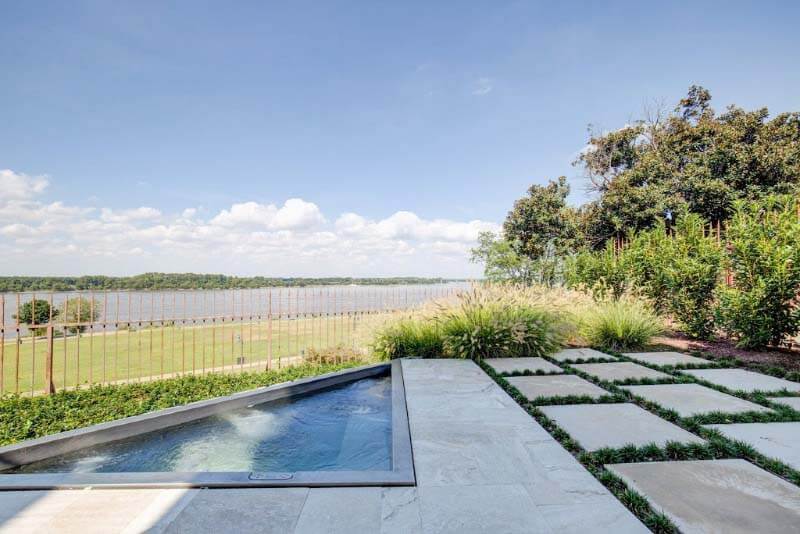
RELATED: Top Interior Design Trends: Local Designers’ Top Picks
“Having a team of professionals involved from day one throughout construction to make sure the implementation is done correctly and in a timely manner is what makes any construction project successful,” says Ryan Anderson of RKA Construction. This design team, which included RKA Construction, LRK Architects, Murphy Maude Interiors, Fields Landscape Architecture, and Sara Walden Interiors clearly succeeded!
All photos by Stefanie Rawlinson Photography.
**********
For more beautiful home inspiration, find our archives HERE.


















