Before, this house in East Memphis’ Sweetbrier Manor neighborhood was modern, but not completely modern. Its lines were boxy and clean, and its exterior was stucco, like many other modern East Memphis homes built in the 1980s, but its design details were muddled. “The bones were modern, but it had sort of been decorated with traditional elements,” says design director on the project, Jeff Edwards of the design firm Carlton Edwards. “There were brass lanterns at the front door and Georgian paneling around the door. There were traditional mantels and bookcases and crown molding.”
And when Jeff — who not only was involved in the home design and landscaping, but also in helping the homeowner find the house — and his client first happened upon the structure, they were underwhelmed. “We probably looked at houses for a good two years,” Jeff says. “And initially when we looked at this house, it had been on the market for a long time, and we sort of dismissed it. And then, after looking at a number of other properties we came back to it and started exploring its potential.”
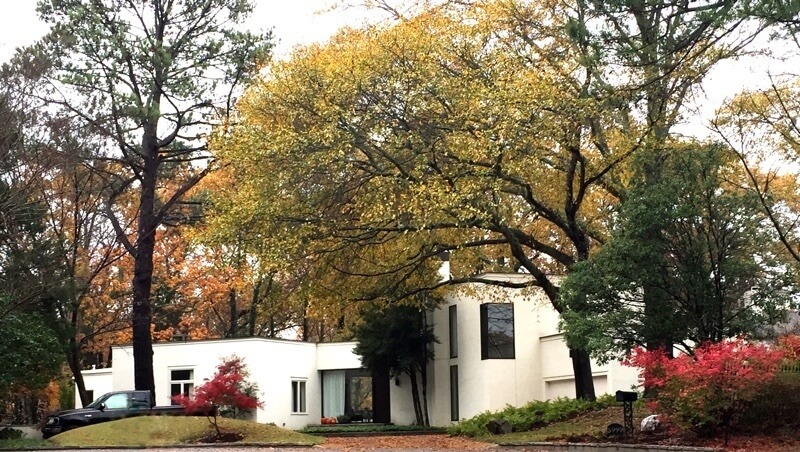
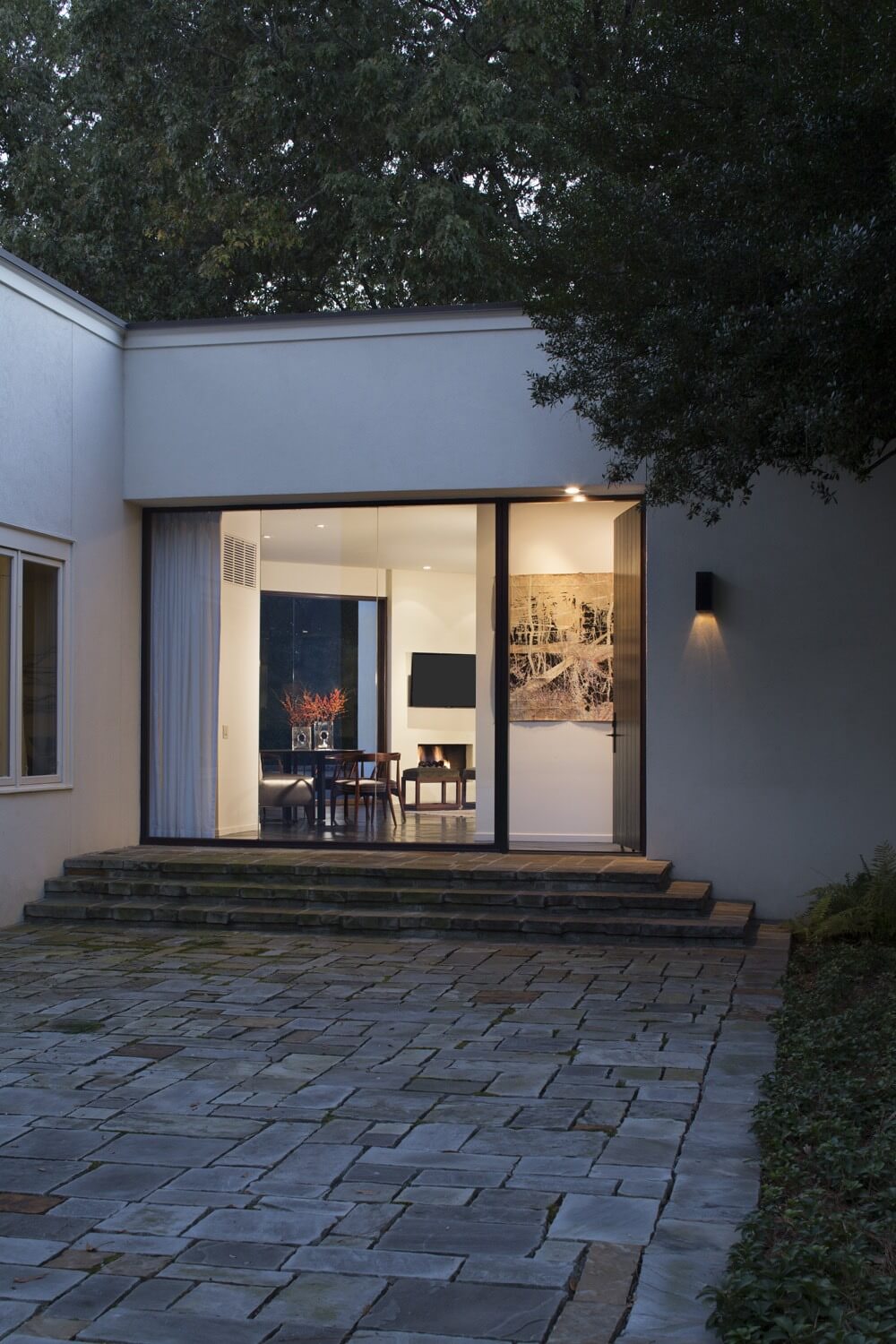

The first task for Jeff didn’t involve addition, but subtraction. “A big part of our job was editing things away that were not appropriate,” he says. That meant that the khaki-painted exterior walls, brass lanterns and red brick front steps had to go. Jeff and his team restored the original stucco to a crisp, modern white. They replaced those red brick steps with flagstone sourced from East Tennessee that ascends gracefully to a modern entryway characterized by a wall of glass and a front door of warm mahogany.
Now, the home’s modern character shines through the entire space, and not a single design element is out of place. The house is modern and even minimalist, but that doesn’t mean it’s sparse. In fact, the beauty of this home is definitely in its detail.
Jeff and his team worked for a year and a half to restore the home and bring polish to its modern aesthetic. The first year they spent renovating the interior and exterior and rethinking the landscape. The second year, they focused on furnishings. And for that, Jeff and his team collaborated with Greg Baudoin of Greg Baudoin Interior Design.
RELATED: Interior Designer Crush: Greg Baudoin
In more ways than one, Greg and Jeff started with a clean slate. The homeowner, an empty-nester with grown children, wanted modern furnishings to complement the home’s modern lines. “They were coming from a traditional house, so they brought very little as far as furnishings go,” Jeff says. “We were going for an eclectic mix that would be modern but still warm. So we did a lot of custom-designed furniture.”
In the main living area, soft white walls are interspersed with walls of glass that offer an uninterrupted view of the woodsy backyard. On the rear terrace, a low wall with a stone top wide enough to sit on features the same stone as the front entry, creating a rhythm that unifies the front and rear façades. The terrace, as well as a Juliet balcony off the master suite, overlooks a pool that Jeff and his team likewise revamped.
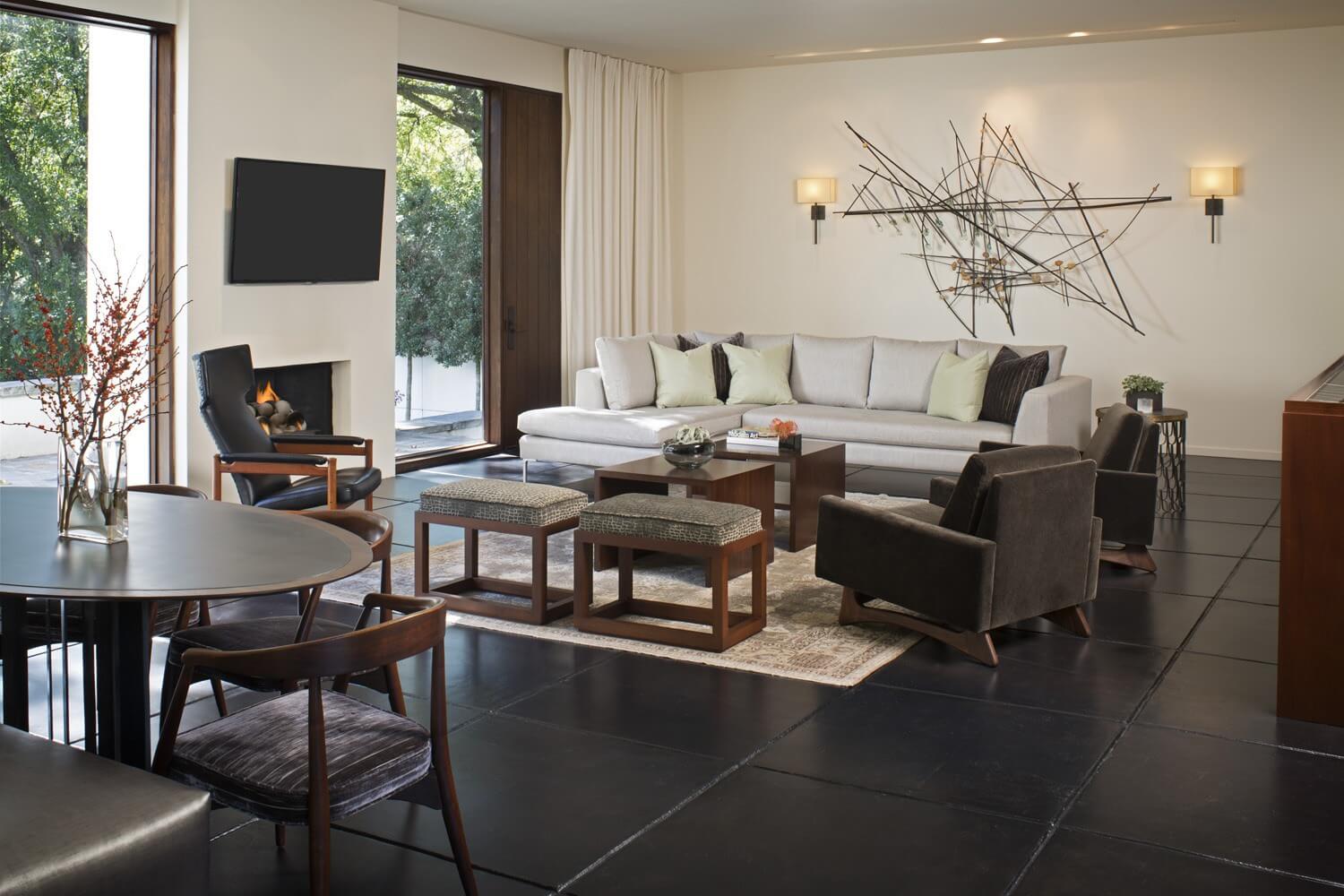


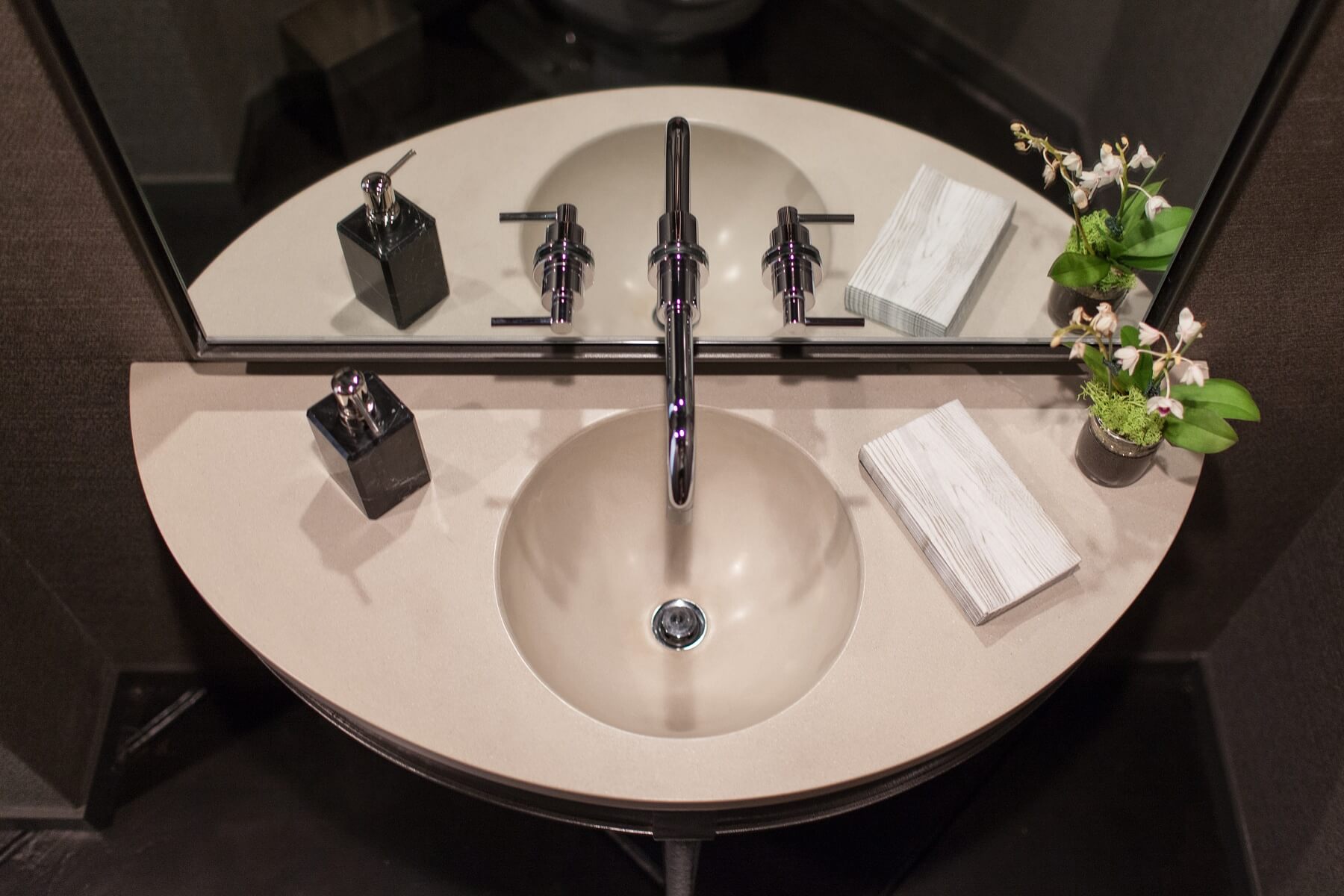
A mix of vintage, contemporary and reproduction pieces creates a cozy and comfortable living room. In that space, two Adrian Pearsall vintage reproduction chairs in mohair combine with a clean-lined modular sofa, a vintage armchair and a pair of benches that transition from indoors to out. The homeowners didn’t need a formal dining room, so Jeff did some reconfiguring within the home’s original footprint to create a living space well-suited to modern living.
“The kitchen was originally the formal dining room,” he says. “We took down the wall between the two and created what we call a theater-style kitchen, so it’s open for entertaining with the living and dining areas.” The dining area features a custom banquette and a custom dining table crafted from walnut and natural waxed steel. The vintage walnut dining chairs are Lawrence Peabody, sourced from Chicago and reupholstered.
A custom server divides the kitchen from the living room and offers added storage. In fact, though surfaces throughout the home are clean and uncluttered, storage space is hidden behind doors that blend so seamlessly with the walls, you hardly realize they’re there.
Edwards and his team blended marble and stainless steel on the countertops, integrated the appliances and crafted a cooking area with a professional-grade range and a steel hood and backsplash that complement the custom steel planters used in various areas of the exterior. The cabinetry was custom-fabricated by Old City Millwork.



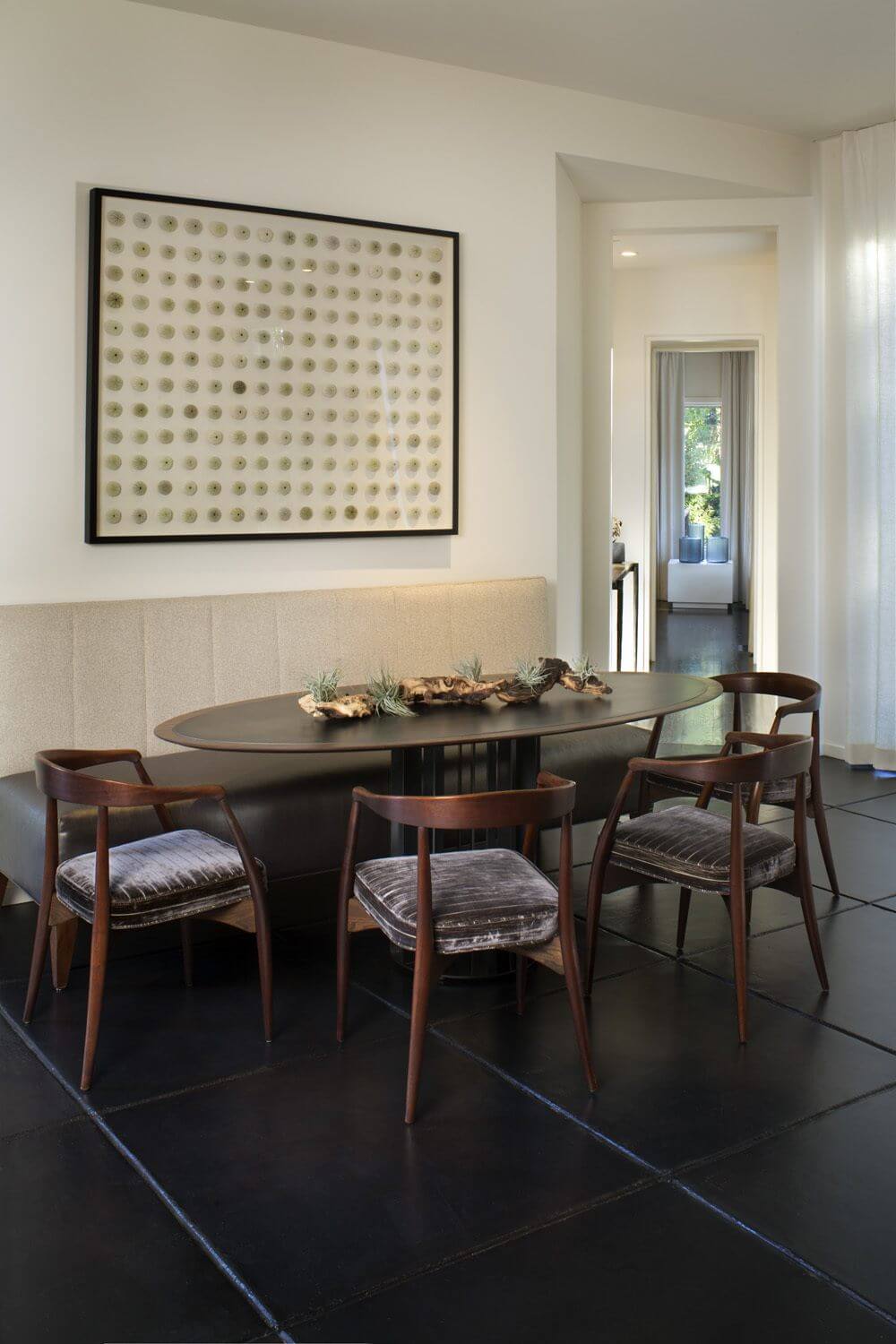
The Carlton Edwards team worked within the home’s original footprint, adjusting the rooms and spaces to better fit the family’s lifestyle. The original kitchen remains intact as a “scullery,” or working pantry and prep kitchen. The laundry area was moved from a closet to its own space, and a small room near the entry became a media room, complete with a large screen and a row of theater seating. In that space, Carlton Edwards and Greg Baudoin Interior Design collaborated on the framing and installation of a custom painting that wraps one corner of the room.
Artwork, in fact, was a hallmark in the home’s design.
“We helped select a number of pieces locally by artists such as Maysey Craddock, Wayne Edge and Kurt Meer,” Jeff says. “There are also some botanical photographs by local photographer Bob Laster.”
In the master suite, ebonized hardwood floors run throughout the bedroom and bath, and a custom-designed upholstered headboard emphasizes the room’s relaxing horizontal lines. A custom bench provides a perch for enjoying the sweeping view of the backyard. In the bath, a floating dual vanity rests across from a soaker tub with a custom wenge and mahogany surround. The space receives loads of natural light from the glass-panel sliding doors, which open to the Juliet balcony. A new master closet and dressing room open to an artfully hidden home office.

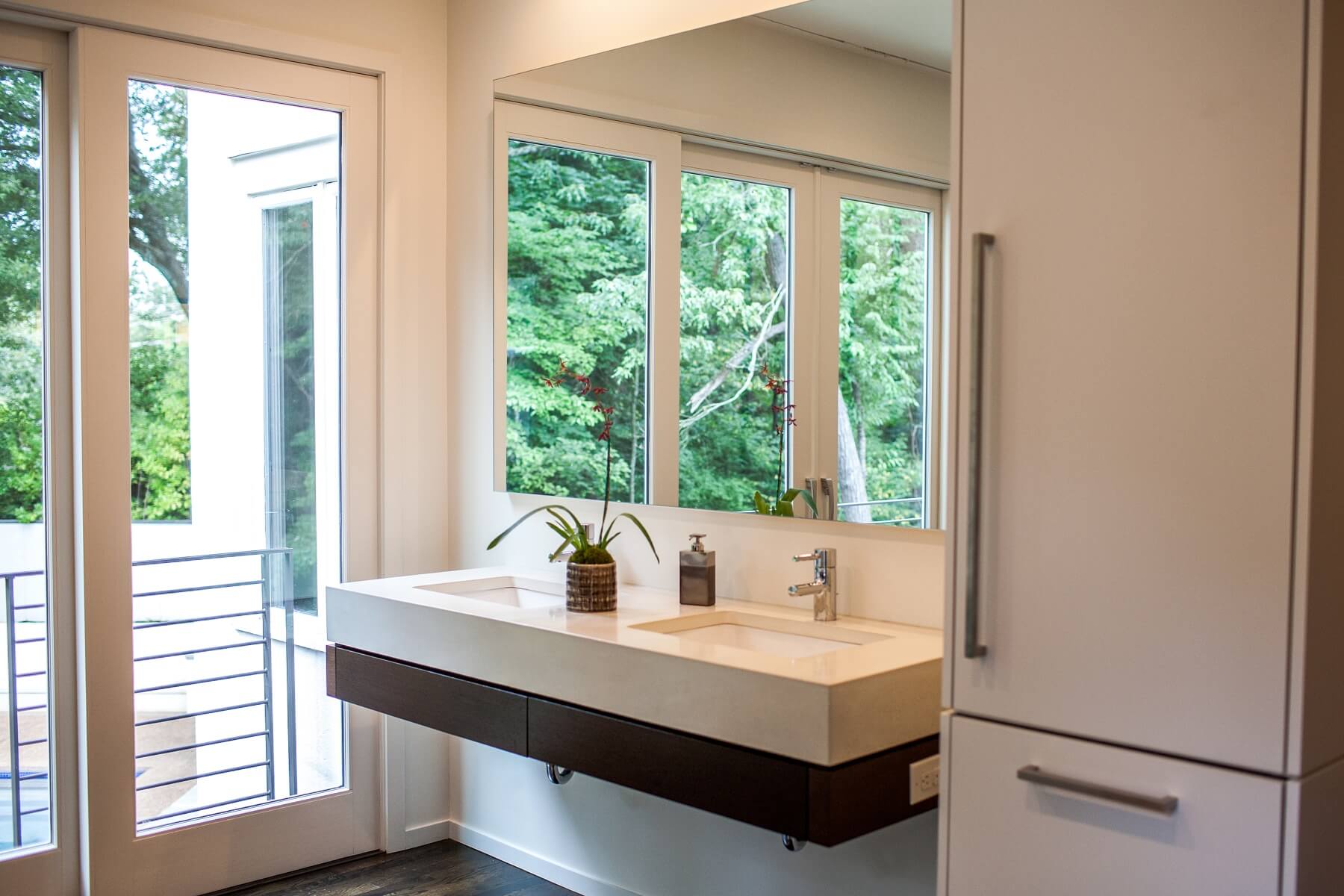
RELATED: 13 Must-See Memphis Master Baths

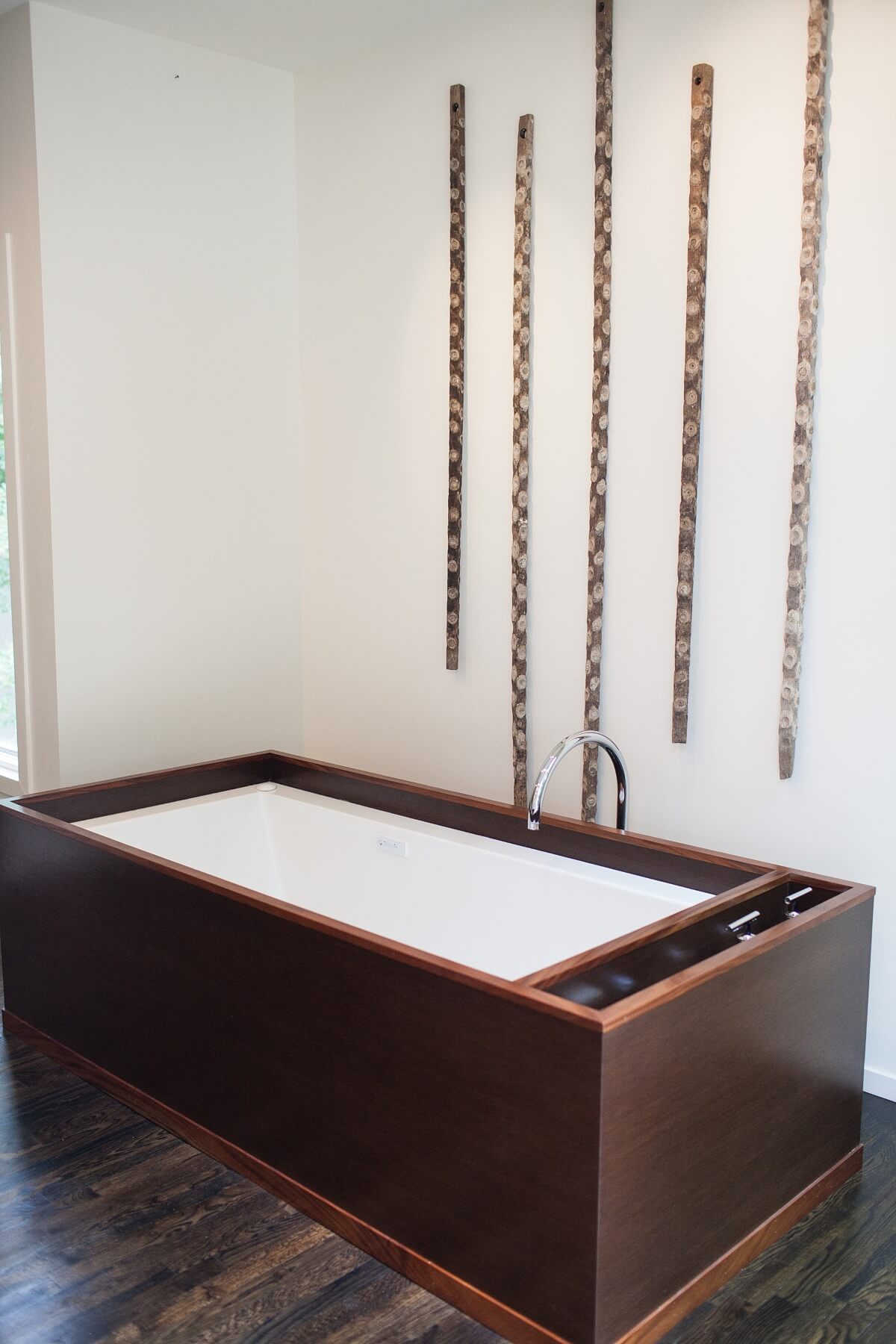

Outside, Jeff and his team designed the landscape to be low-maintenance and to provide year-round texture and color. They custom-designed privacy fences that are white to complement the architecture on the west side of the property and rich brown to recede and blend with the landscape on the east. Outside, as inside, every single detail of this home was carefully considered.
“What we really did,” Jeff says, “we updated the floor plan and livability for modern, current living.”
Thank you to Jeff Edwards of Carlton Edwards and Greg Baudoin of Greg Baudoin Interior Design for sharing your beautiful work in this gorgeous home!
RESOURCES
Home Design: Carlton Edwards
Interior Design: Greg Baudoin of Greg Baudoin Interior Design; Jeff Edwards of Carlton Edwards
Landscape Design: Carlton Edwards
Custom cabinetry: Old City Millwork
Art: Maysey Craddock, Wayne Edge, Kurt Meer and Bob Laster
**********
For more luxurious Southern homes check out our Homes section.



















