If there’s one philosophy this East Memphis home embodies, it’s the value of a master plan. The homeowners, busy parents with three young kids, bought the house with an eye to the future. They knew it needed major work, but they also knew time and budget wouldn’t allow them to do everything they wanted all at once.
That’s where architect Mark McClure and interior designer Missy Steffens came in. Working hand-in-hand with builder and remodeler RKA Construction, Mark and Missy helped their clients not only prioritize, but lay the groundwork for a design they can complete in layers for years to come. “They’re renovating in phases,” says Missy, owner of M. Steffens Interiors. “Mark worked on an overall master plan, and then when they said, ‘OK, we want to focus on this first,’ he scaled it back, making it work both now and later.”
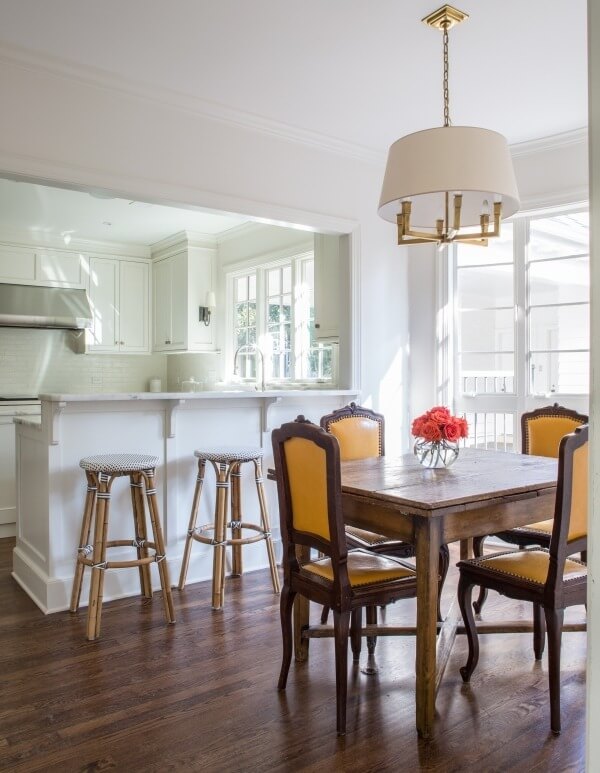
RKA Construction worked with the family to carry out phase one of McClure’s plans, laying the foundation for Missy’s interiors expertise. “The scope was to rework the first floor plan to make the house more functional, which involved adding a second staircase in the house and redoing the master suite, where we added large master closets and a large master bath,” says Ryan Anderson of RKA. “Also redoing the kitchen, taking in what was formerly a breezeway to create a mudroom with built-in dog kennels and a long row of cubbies, which was really cool and functional.”



RELATED: This East Memphis Dream Home is the Epitome of Smart Design

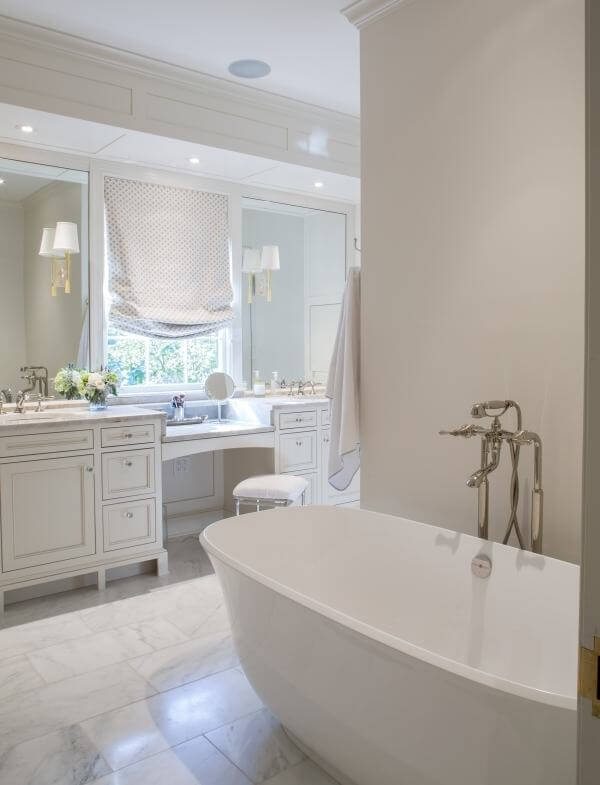
The kitchen renovation incorporated a small office for the mom of the household, as well as a roomy pantry and a new laundry room. Upstairs, the team took a maze-like area that was “just sort of littered with halls and closets” and turned it into a simplified, family-friendly space. “The house was well-maintained but needed drastic updating,” Ryan explains. “It had some really interesting elements to it and also some really goofy things about it.” One of those interesting elements was a backyard greenhouse. “She loves to cook and garden,” Missy says of the mother. “I think when her kids are older she’ll be out there a lot.”
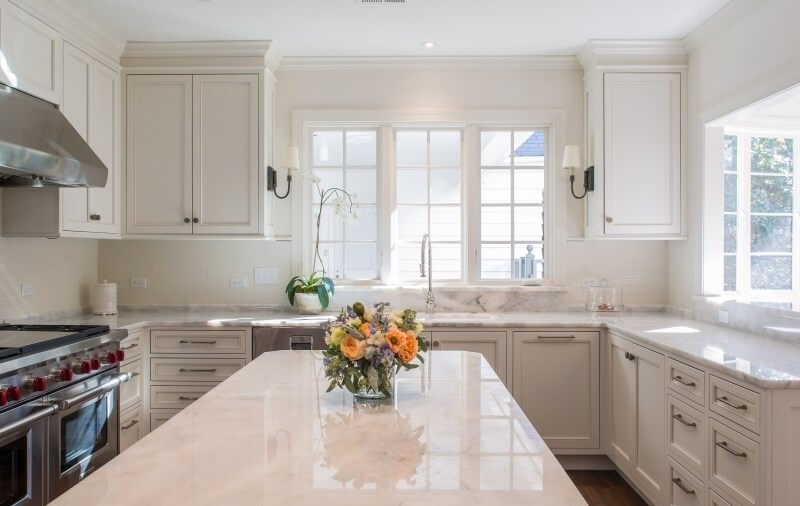


It was fun to approach a project not simply with an eye to how the homeowners use the space now, but how they’ll use it over the long haul, Missy explains. And once the first phase of construction was complete, it was up to her to help the family prioritize its decorating budget with that same consideration for the future. “The main thing was getting the foundation right,” she says. “Spending money on the hardware, on the doors and cabinets, and putting hardwood floors throughout. That, to me, was much more important than adding draperies in the family room. Because you don’t go back and change those things.”
Plans call for wallpaper in three areas of the house. “We’re keeping it light and airy, but we have some dark, moody spots too,” Missy says. “You can probably feel where the wallpaper is needed. We planned for it knowing that we’ll add it later, over time.”

RELATED: This East Memphis Charmer Grows with Its Family

One splurge the homeowners wanted to make now was marble countertops in the kitchen. Again, because the mom loves to cook, the kitchen “had to really function for her,” Missy says. She doesn’t advise marble for just any client — “marble is a personality decision,” she says — but she knew this particular client was not only determined to use it, but also willing to give it the TLC the porous natural stone requires. “Her personality is definitely like, ‘I want to deal with this. I’ll take the etching and the staining and ultimately know that it will give it character’ — and if it gets too bad, she knows it can be buffed,” Missy says. “It adds to the beauty of it.”
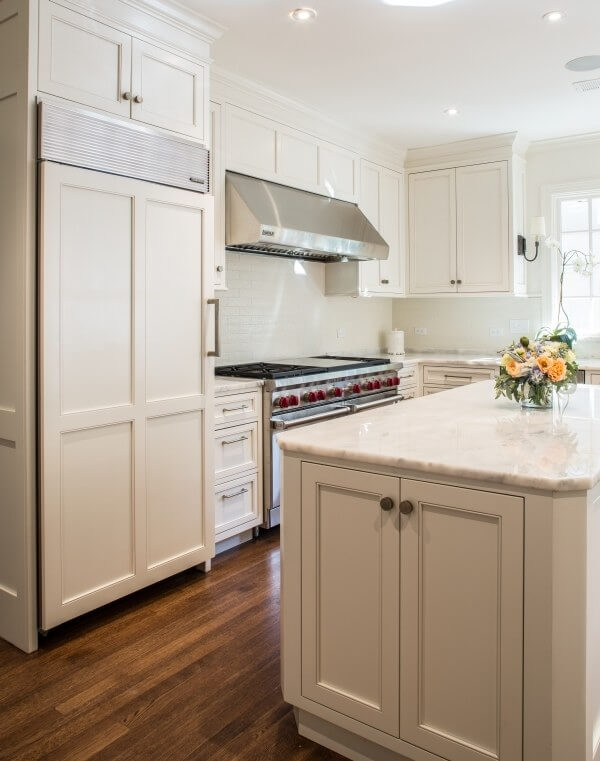
The renovation included removing a large porch across the back of the house that prevented light from entering the family room. “New walls of windows and glass doors on the back of the family room opened the spaces up to the backyard,” Ryan says. “It’s a really nice, huge yard.” Taking advantage of the newfound light, Missy helped the homeowners create an unfussy vibe using earthy colors and an intentional play of textures. “I’d say we both realized we needed the texture of a velvet in the family room, but we put it in indoor-outdoor fabric,” says Missy of the huge, comfy chocolate-brown sofa that balances the imposing fireplace. “To me, the sofa puts a good weight in the room and adds that good depth of color, but it’s also family-friendly. It says, ‘Come sit on me.’” The hearth, formerly brick, was transformed with molded limestone apron and rustic wood surround. It’s topped with a painting by Memphis artist Anna Wunderlich.
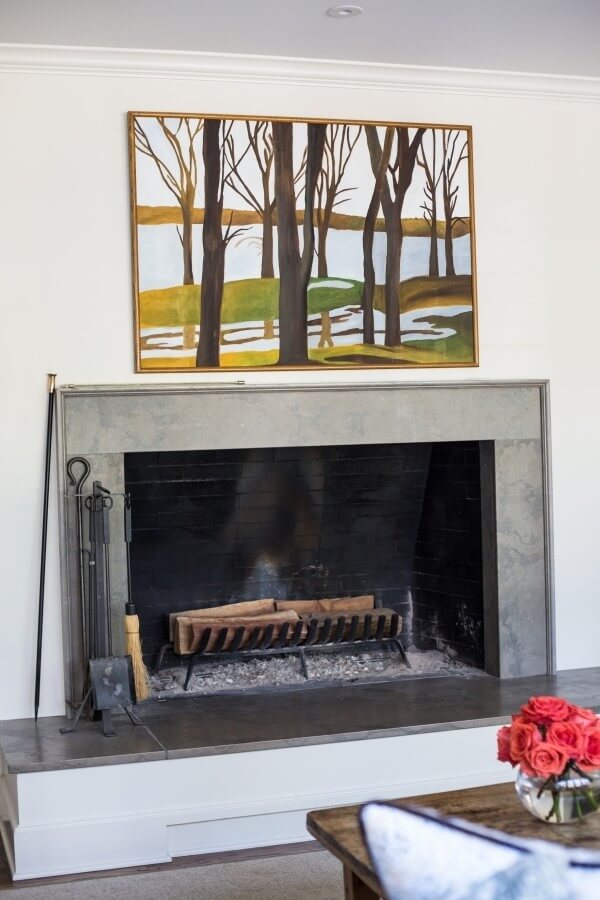

Mark’s design added an interior arched doorway to echo an original arch in the entry. “I think there’s power in repetition,” Missy says. “That was one of my favorite things he did, was adding that second archway.” The architect also focused heavily on millwork, which is at the heart of this traditional home’s design. “In general, McClure, they are very, very detailed when it comes to their drawings and how things are to be constructed,” Ryan says. “A big part of that is the level of detail on the millwork. Old City Millwork did all the high-end cabinetry throughout the house. All the trim carpentry is very detailed and classical and architecturally correct for the home … With the way Mark detailed it, it may even be simple details but they’re so precise and correct that when you have good craftsmen executing it, it’s really cool to see it come together.”

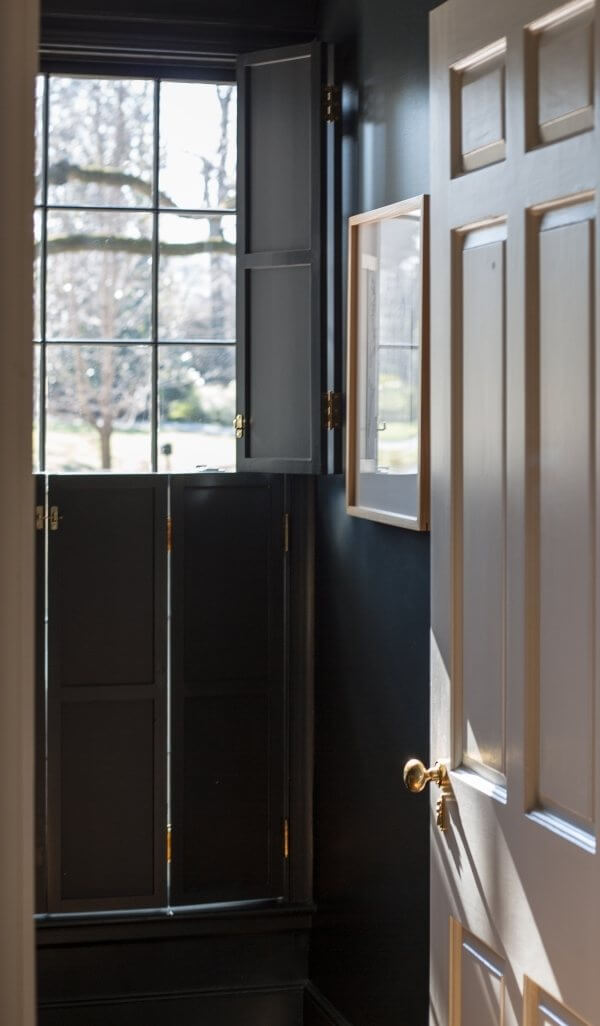
For her part, Missy used details like brass hardware that speak to the era of the home. “I feel like brass is kind of a hotspot — it’s a trend right now,” she says. “But this is unlacquered to get that patina. It’s not trendy, but on point. It will stand the test of time.”

The whole team was charged with creating this unique vibe — an updated space that could grow with a modern family, yet retain the home’s classic feel. “It’s just really cool and classical,” Ryan says. “Not edgy or modern. Sometimes when you walk into a home, you know it looks right but you may not know exactly why. In this case, it’s because all of those details that were previously done or done during the process of our renovation were done exactly architecturally correct. So when you look at it, you say, ‘Man, this is nice.’”
A huge thanks to Julie Wage Ross for today’s beautiful photos.
**********
Want a peek inside more beautiful homes in Memphis and across the South? Visit StyleBlueprint’s Memphis Home & Decor page.



















