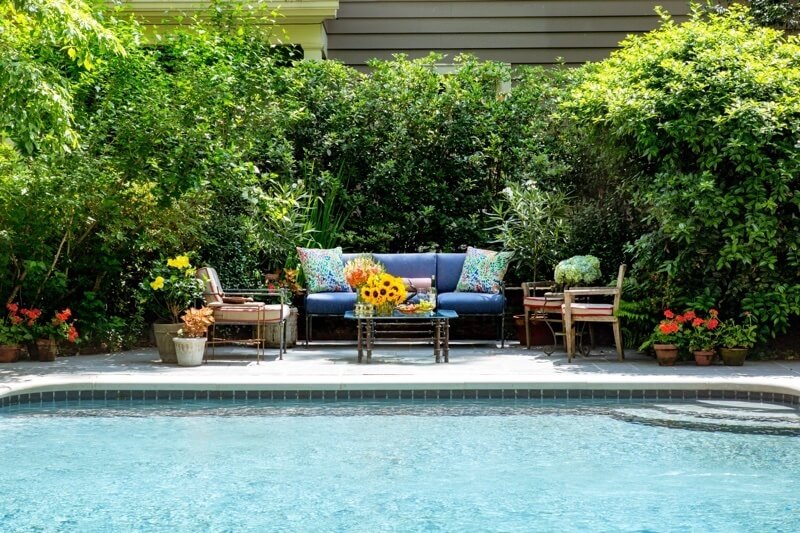The 2018 King of Cotton Carnival, Jim Taylor, and his wife Mimi just completed an extensive renovation to their 1920s Classic Revival home in Red Acres — and it’s just as colorful and fun as the organization for which he presides for this year’s Carnival season.
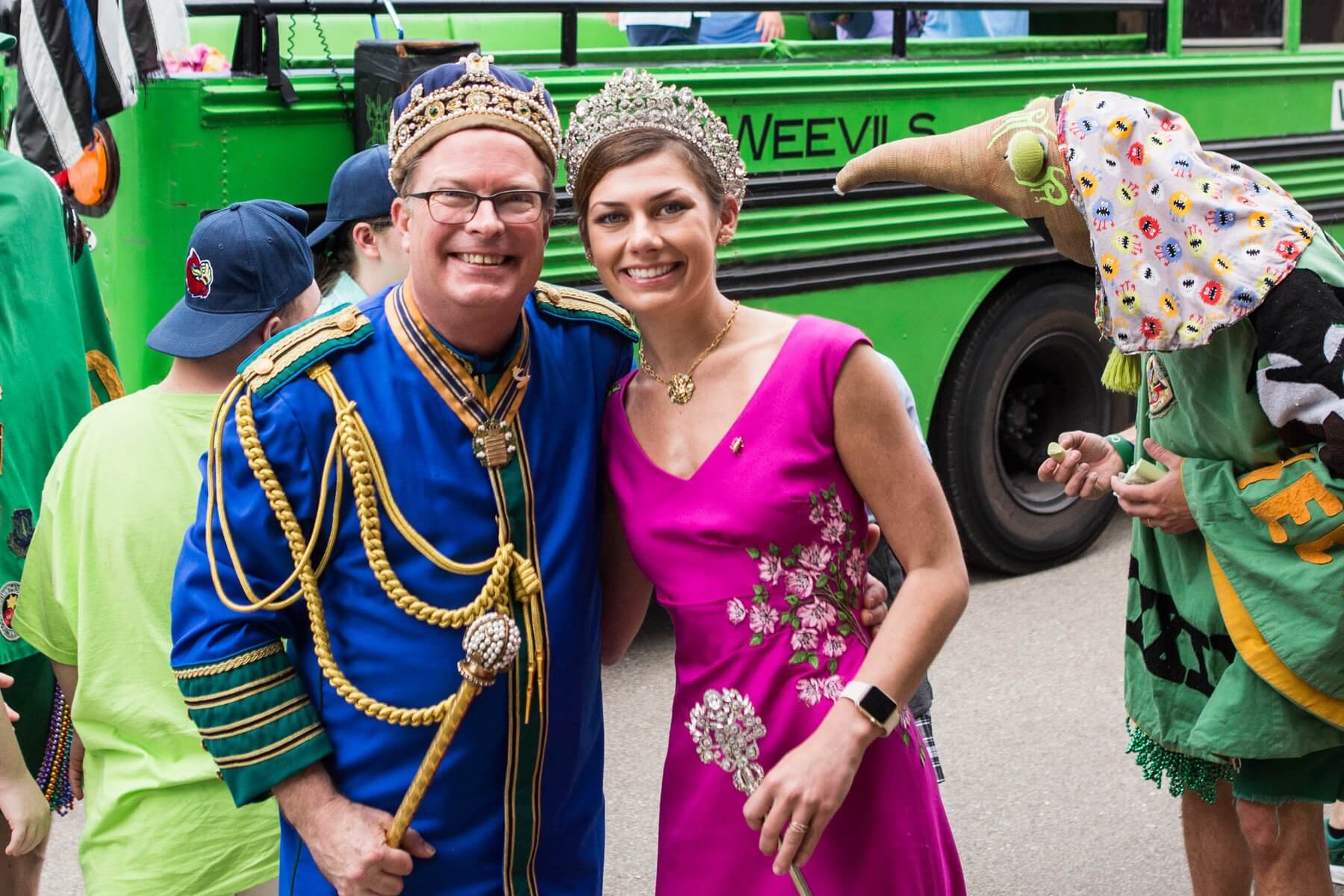
The Taylors, who love entertaining, wanted additional spaces where they could host fabulous soirées with friends and family. And they wanted their gathering space to reflect that celebratory vibe through the use of color.
“We wanted the new areas to have lots of color, because that is what we love. The entire house is that way, so we wanted the addition to be that way also,” says Mimi.
The couple brought in local architect Charles Shipp to design the addition. “We have been friends with Charles for many years and have always admired his work. He has a special talent for designing home additions that look and feel as if they have been part of the house since the beginning,” Mimi explains of their choice.
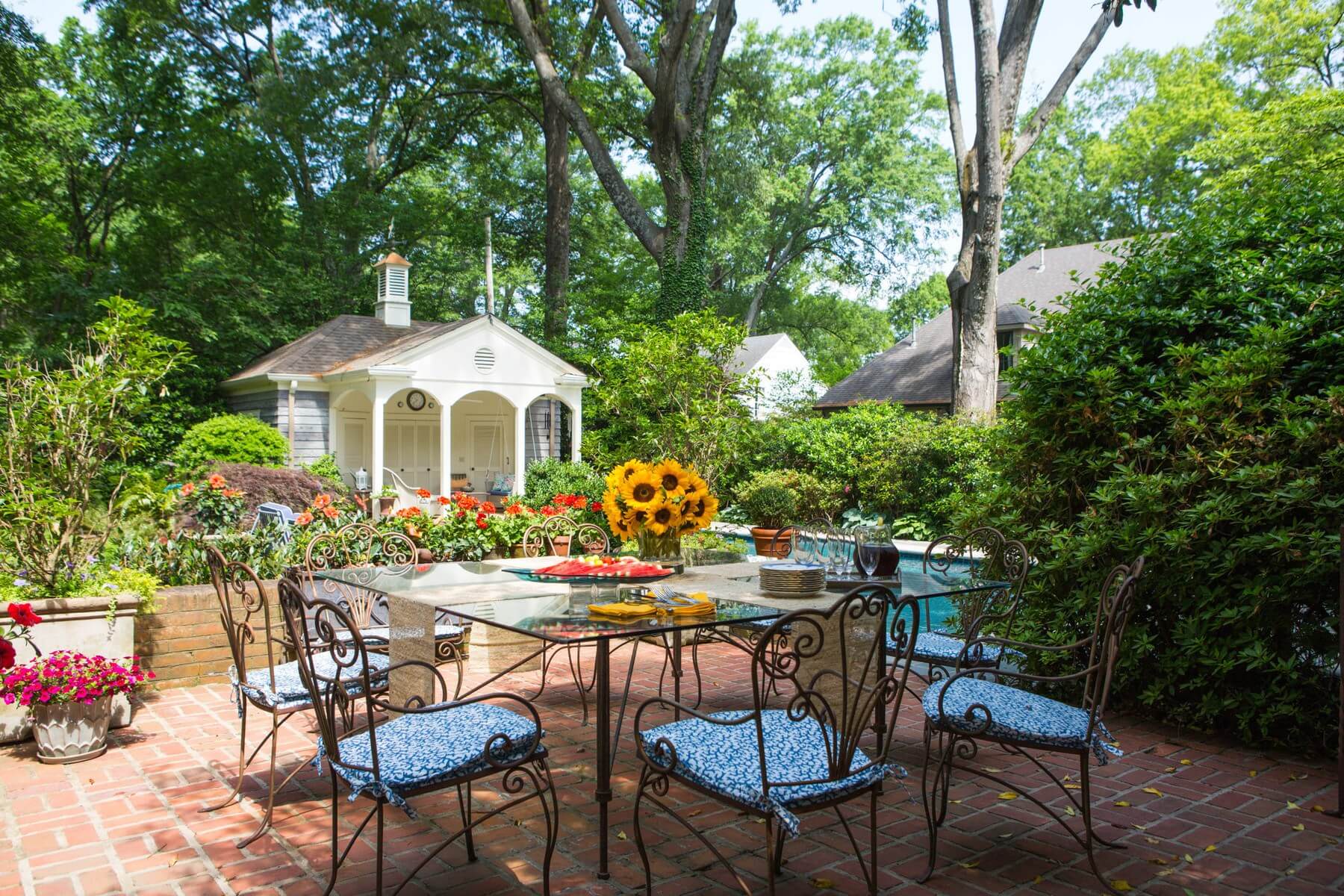
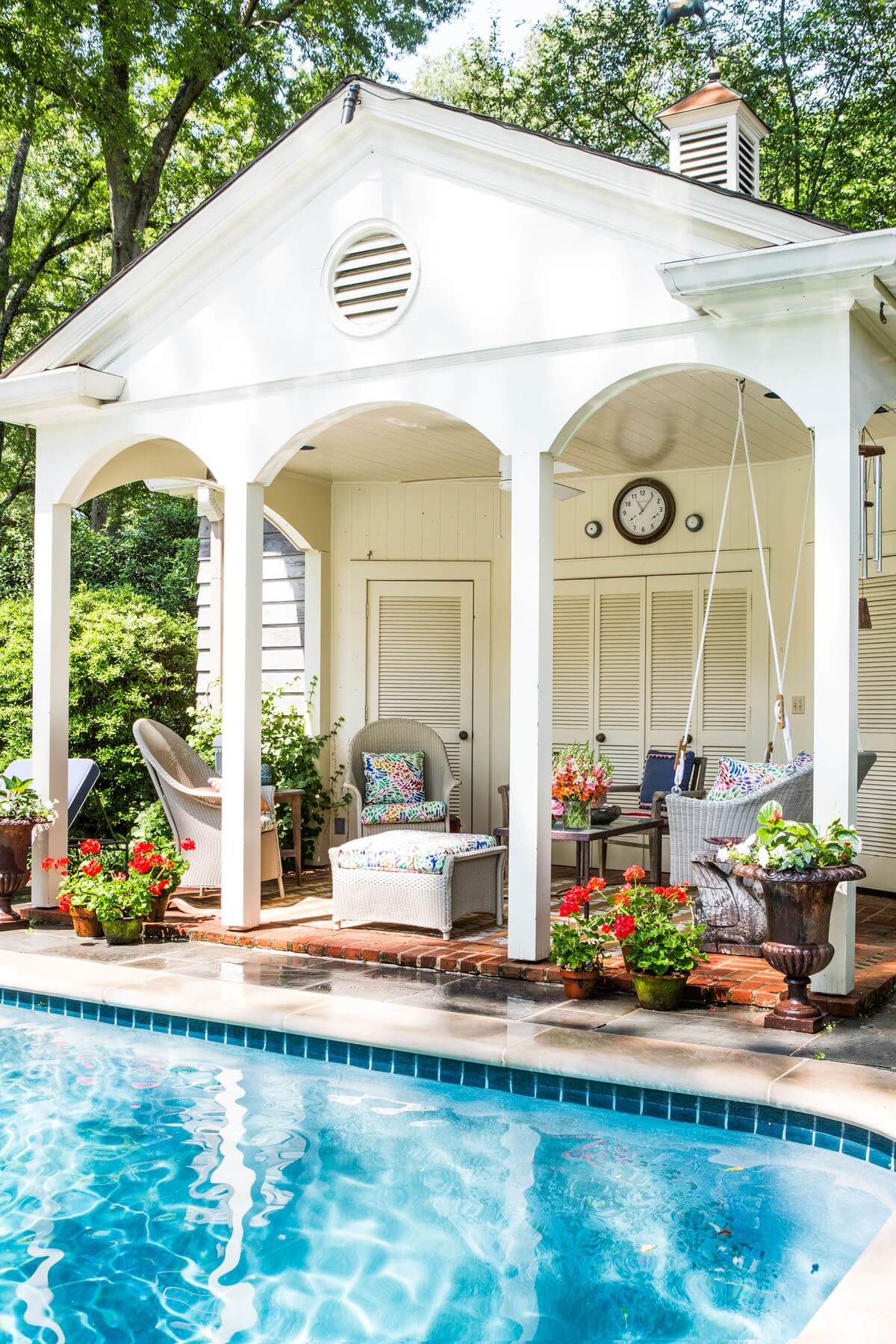
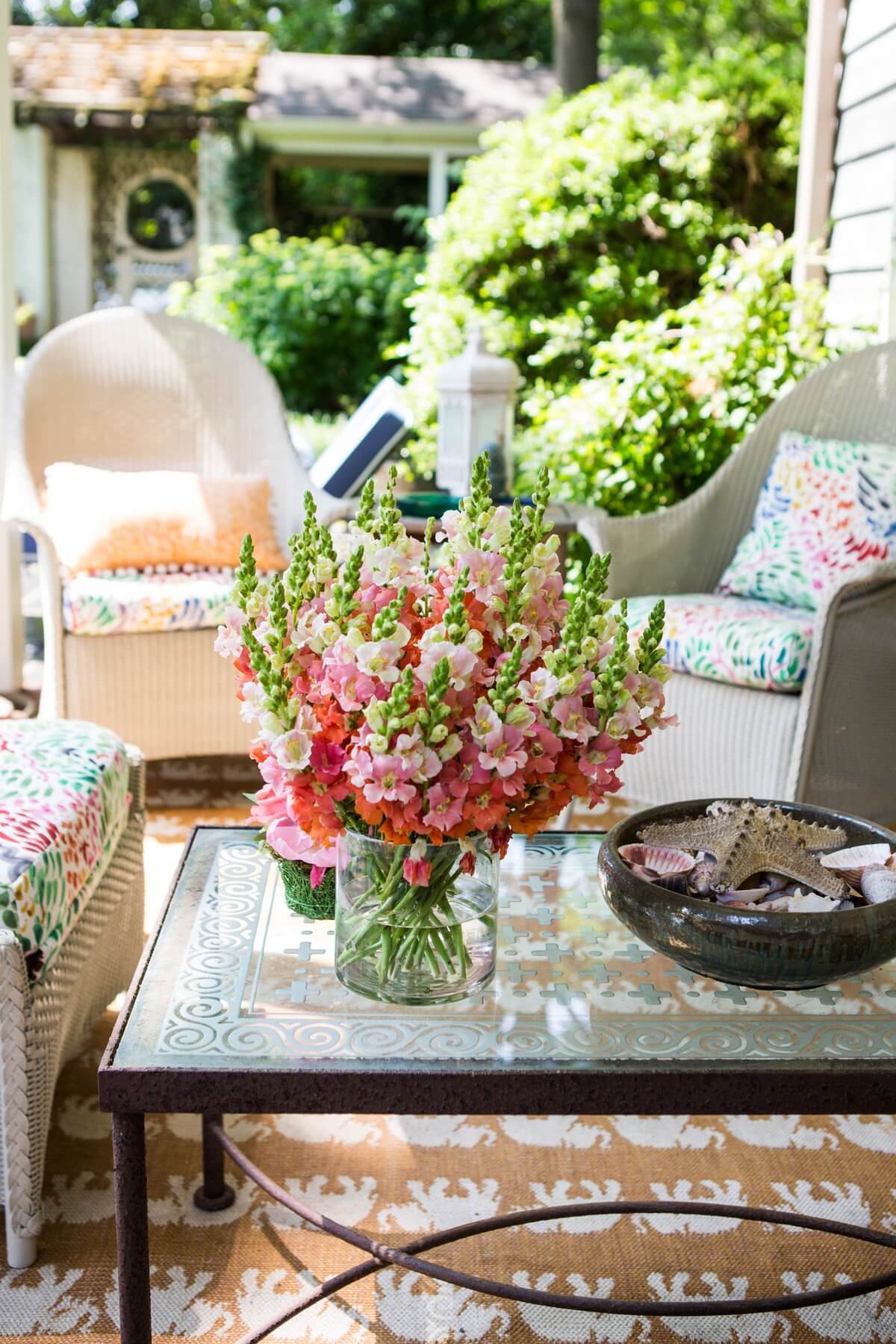
Jim explains that the original concept for the new area was to have a second staircase, a second downstairs powder room and a wine room, as well as an outdoor living area and an enclosed porch with a grill and seating. But those ideas morphed into something new.
“The more we thought about it, we moved away from the outdoor living idea,” says Mimi. “We love to visit hotel bars when we travel, and we took a lot of inspiration from the various bars we have visited. So what started out as an idea for an outdoor living space became a bar, which has worked out perfectly for how we entertain.” In addition to the bar, the renovation included a solarium and wine room.
To bring the interiors together, the couple chose interior designer and friend Greg Baudoin of Greg Baudoin Interior Design.
Embracing the couple’s desire for color was easy for Greg. “I had just returned from fabric shows in Paris, and color is everywhere and paired up in unusual, but interesting, ways,” he explains. “An easy way to shift from a monotone setting is to introduce color with art and accessories. Pillows and throws can make a big impact, as well as rugs and wall coverings.”
RELATED: Get an Exclusive Look at What a Designer’s French Buying Trip is Really Like
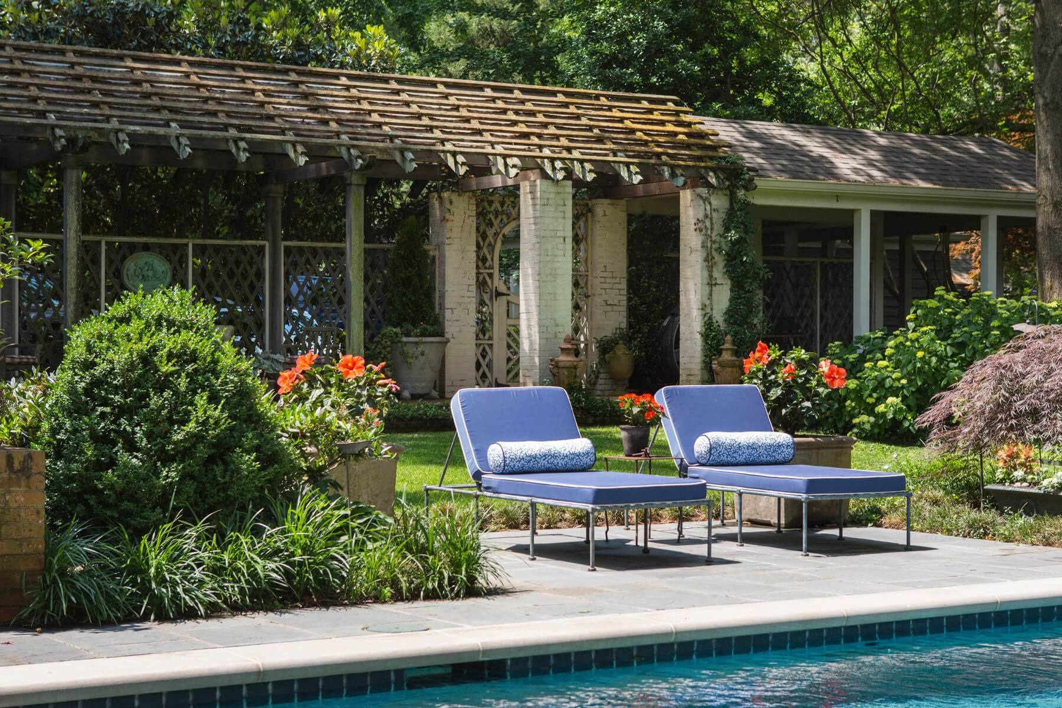
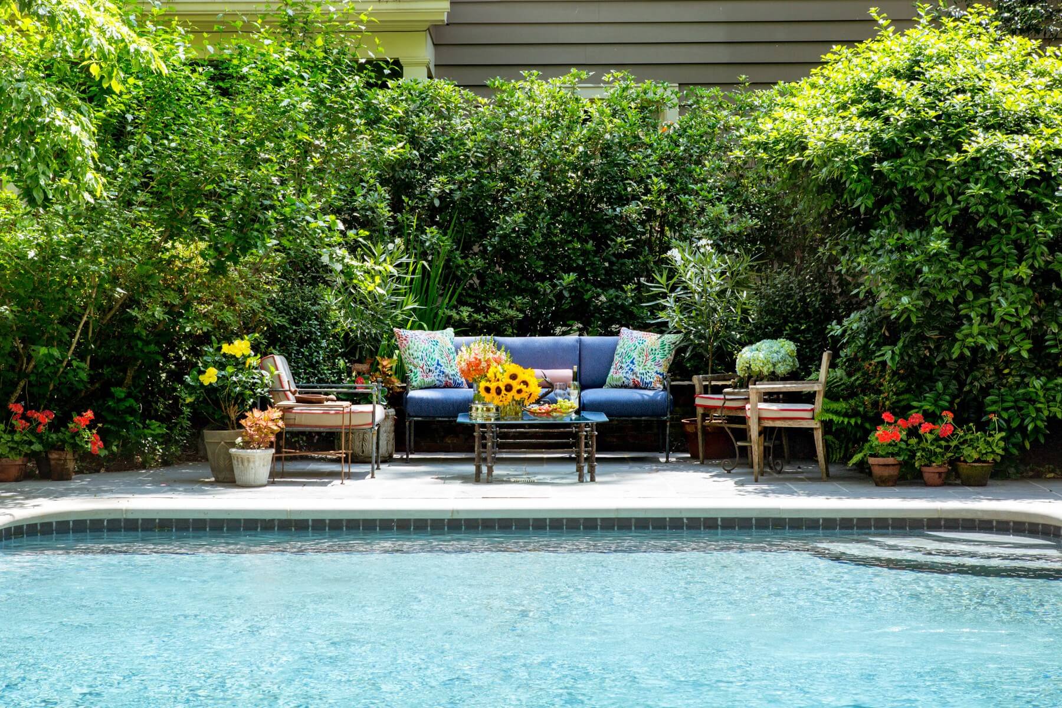
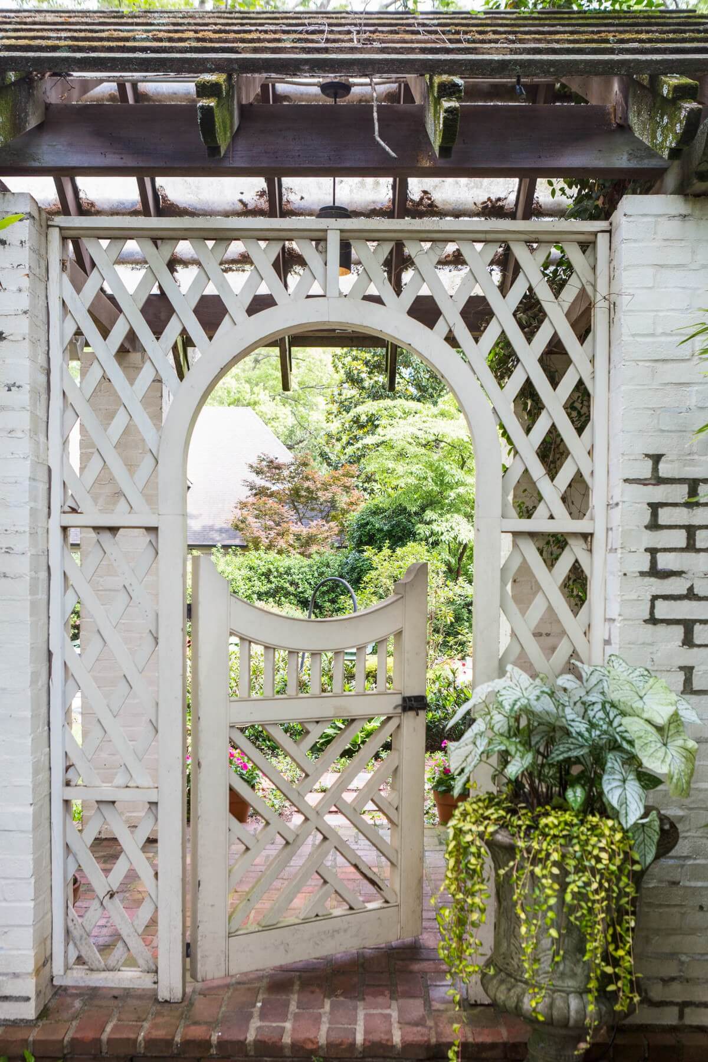
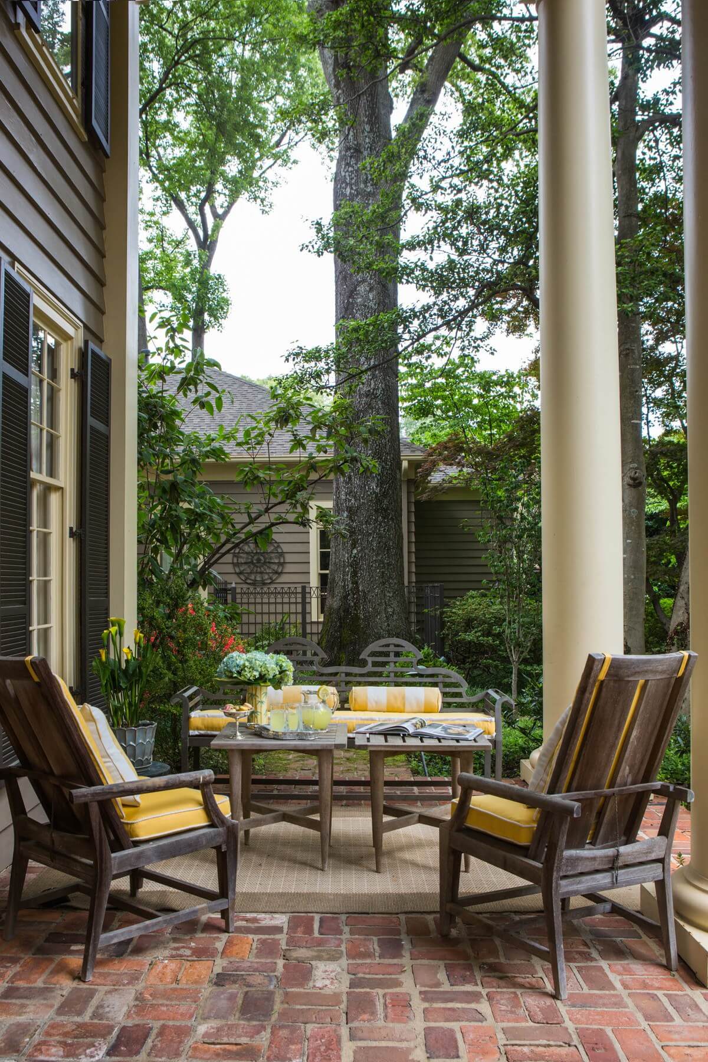
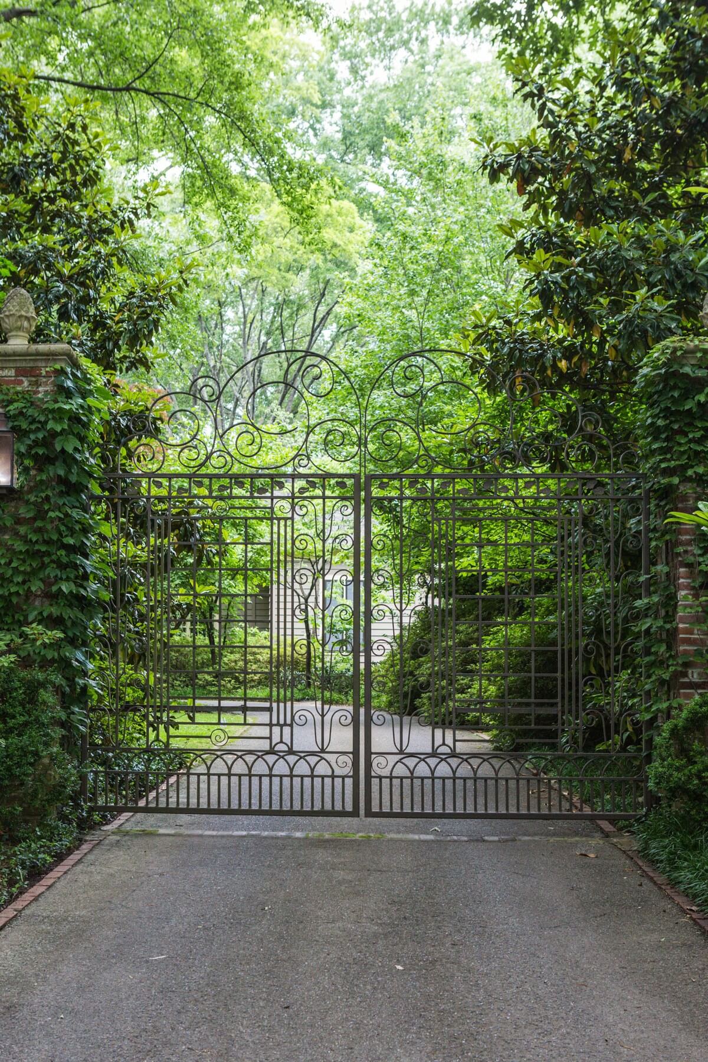
Mimi describes the home’s interiors as traditional meets eclectic. “We love antiques, and most of them are English, a style we really like,” she says of the traditional elements, noting a work of modern art that captures their eclectic aesthetic. “While we were under construction, we found this incredible Matthew Hasty painting, and that is really a centerpiece for the bar room.”
Greg also spruced up the couple’s existing outdoor gathering spaces, threading the colorful theme throughout the home with subtle yet impactful touches.
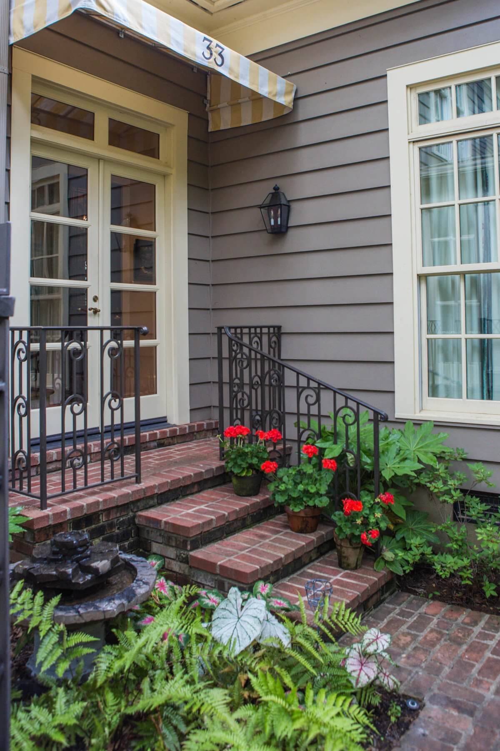
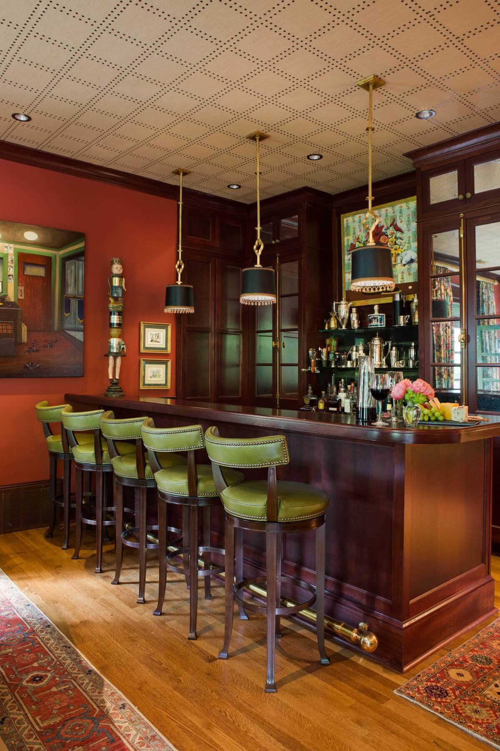
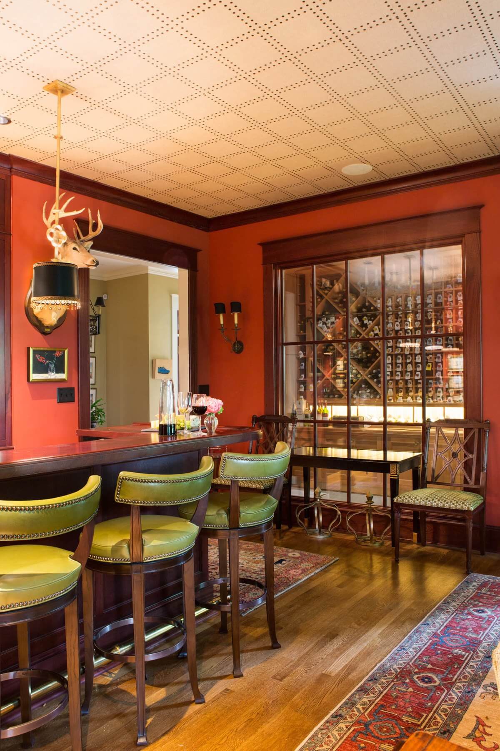
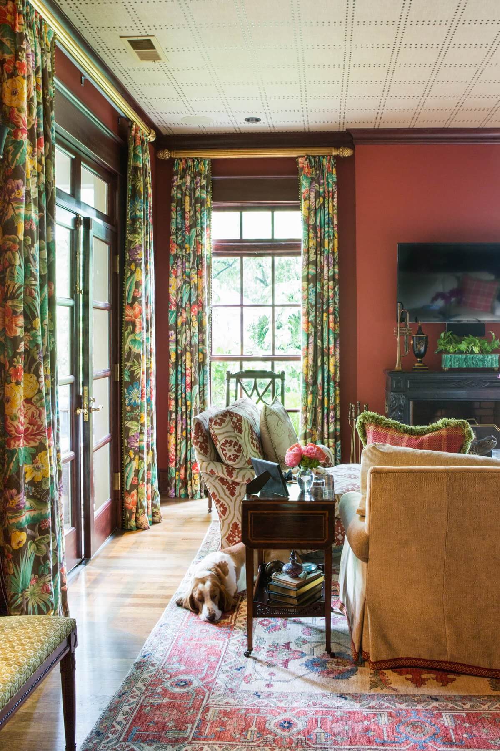
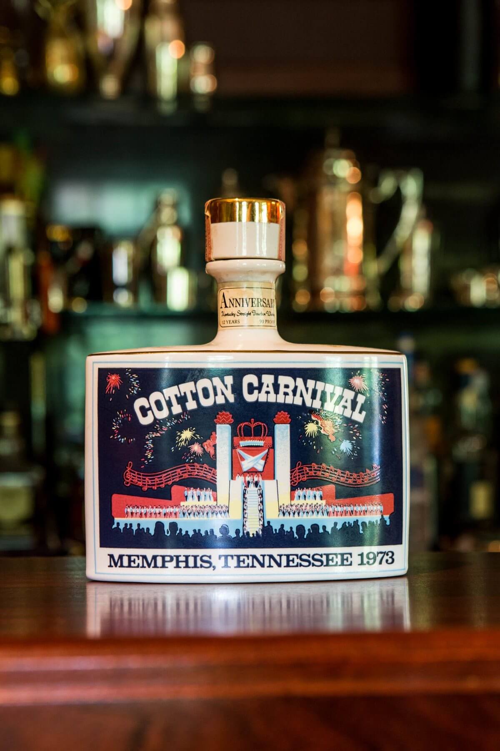
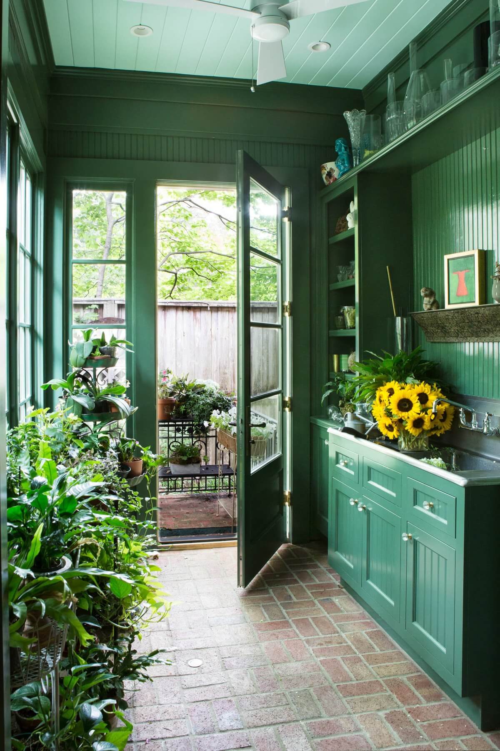
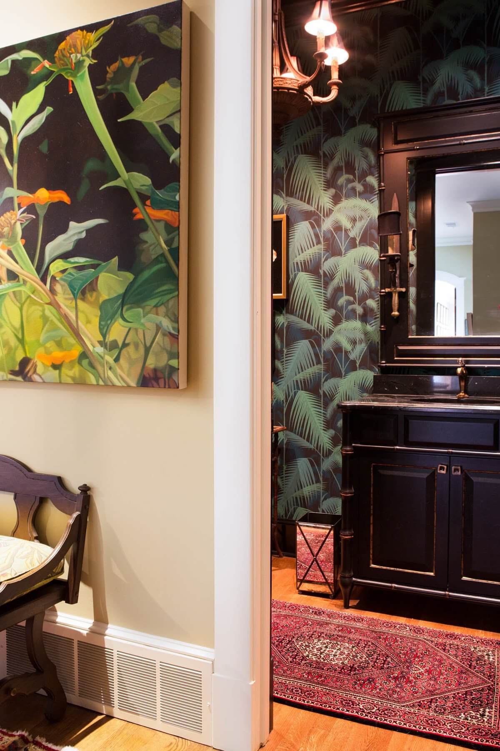
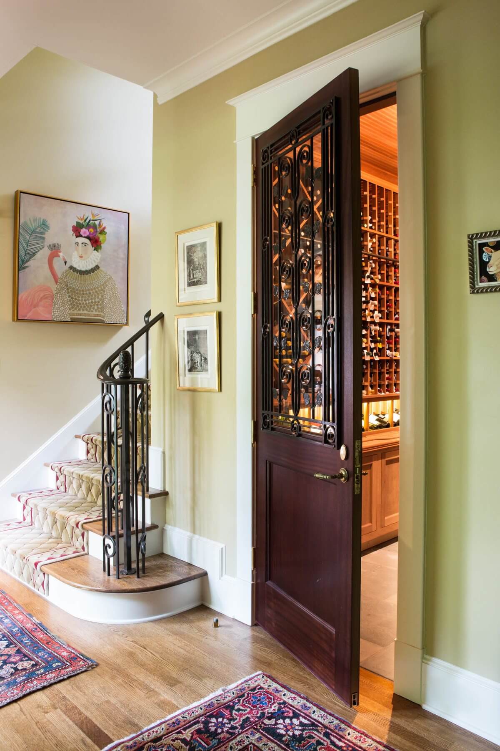
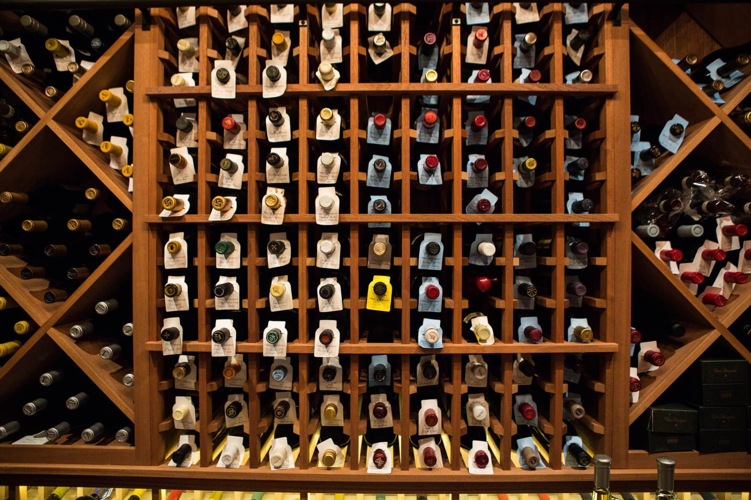
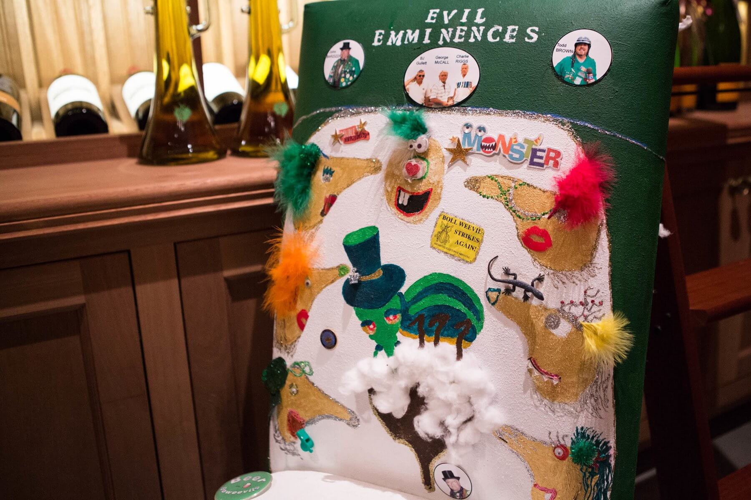
Greg says the project was seamless because everyone already knew each other. “Mimi and Jim are friends, and knowing how they live and entertain was key when starting this project,” he says. “And working with Charles Shipp was, as always, productive in creating a space to meet their needs.”
It seems as though the only thing that might rival the beauty of fabulously colorful home is an afternoon enjoying these gorgeous gathering spaces, hosted by “His Majesty,” the 2018 King of Cotton Carnival!
Thank you to Greg Baudoin of Greg Baudoin Interior Design for sharing his fabulous work and to Jim and Mimi for sharing a peek into their home.
Thank you also to Sarah Rossi-Bell of Sélavie Photography for the beautiful photos!
RESOURCES
Interior Designer: Greg Baudoin Interior Design
Architect: Charles Shipp
Contractor: Warren Ayres, (901) 722-8830
Indoor-outdoor fabrics: Clarence House; Perennials
Lighting: Visual Comfort
Wallpaper on bar room ceiling: Phillip Jeffries
Solarium paint color: Benjamin Moore “Martha’s Vineyard” green
Local art: Matthew Hasty; Leslie Barron
Custom powder room vanity & mirror: Kerns-Wilcheck
**********
For more luxurious Southern homes, check out our Homes section.



















