Imagine waking up every day as if you’re on vacation at a fabulous city hotel. That’s what life is like for this Atlanta couple, who live at one of the residences in the Mandarin Oriental.
Down below is one of Atlanta’s most luxurious hotels, with impressive views of the Buckhead skyline, easy access to top restaurants and stores, a charming English-style garden tucked into the grounds and a superb pool and spa. On the building’s upper levels, private residences offer the benefits of owning a home with day-to-day charms of a 24-hour-a-day staff. It’s no wonder designer Jessica Bradley’s clients left their single-family house nearby for this new lifestyle.
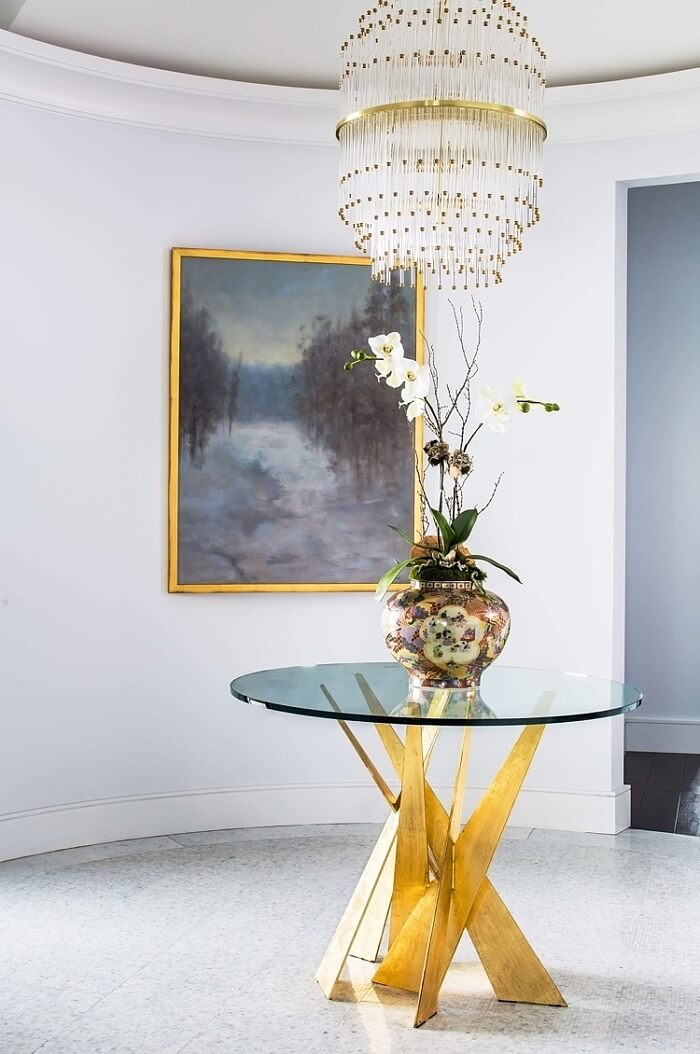




RELATED: New Southern Interiors: Patterns & Textures Abound in This European-Style Home
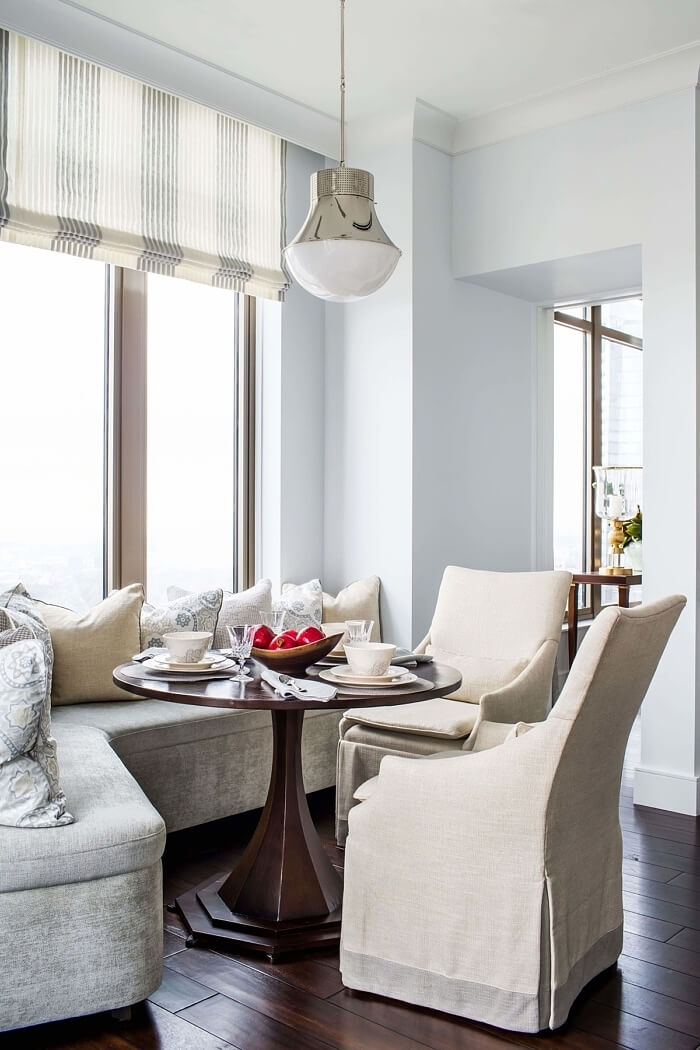



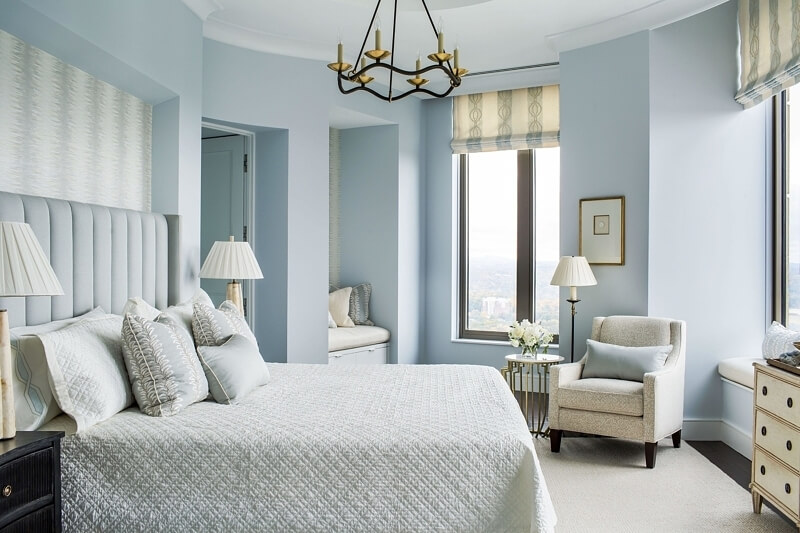
“It’s a dream to live there,” says Jessica. “The Mandarin has such an easy-in, easy-out parking system for residents and those hotel amenities downstairs.” Wanting an opportunity to connect with the city, her clients decided to start life fresh with new furniture and accessories, so they left behind the more traditional furniture in their previous house. “When they moved in, they only brought clothes, china and groceries,” says the designer.
The spacious unit was already finished, so Jessica was able to start in on decorative features: wallpaper, window treatments, lighting and furniture. “Most of the furniture was custom-built to work around the architecture — such as the kitchen banquette built into a curved wall and window benches in both the living room and master bedroom,” she says. “We added wallpaper in these niches and upholstered cushions to give it a cozy feeling.”
RELATED: Gorgeous Design Details Make This Home’s Interiors Sing
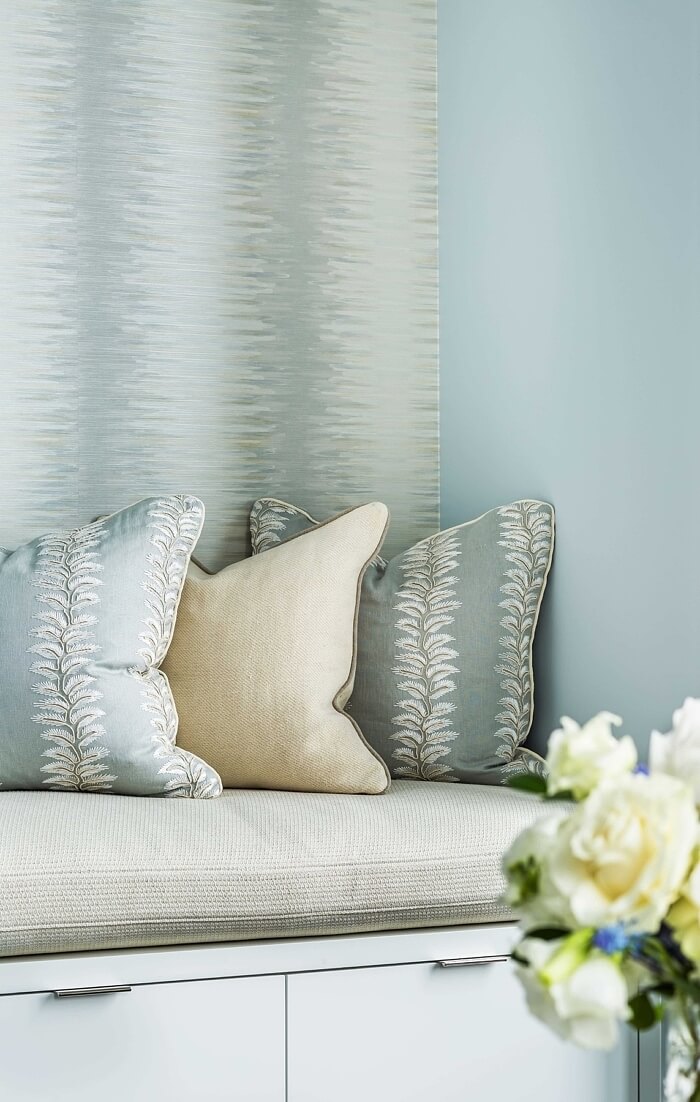

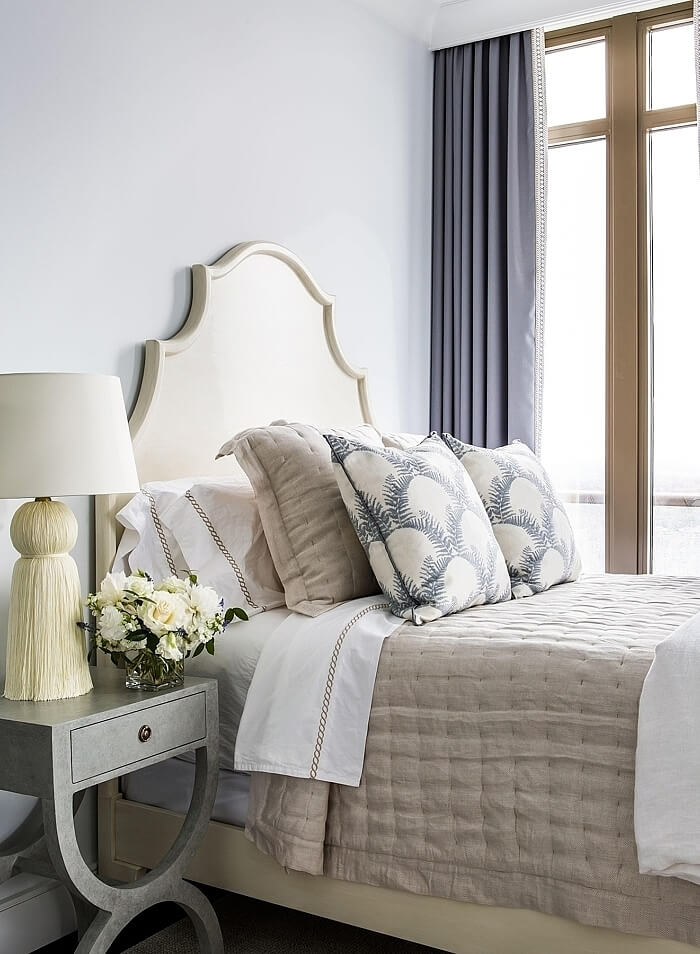


Designing for a high-rise has its own issues to deal with, Jessica notes. “One challenge was working around the existing architecture,” she says. “The building is essentially a hexagon, so having the rooms flow well into one another was something we had to plan out well with the furniture layout.” The luxurious touch of marble floors off the elevator inspired her to use wallpaper and large-scale art in the entryway so that the space is warmed up a bit, but not too busy.
And finally there’s that view factor, one of the best features of all. “We embraced the views with simple, elegant window treatments that don’t fight the skyline but instead invite the outside in,” says Jessica. Location, amenities, elegant furnishings and a stunning view – that’s a combo hard to beat.
Thanks to Jeff Herr Photography for the gorgeous photos!
**********
For more stunning interior inspiration, check out our homes archive here!



















