When conceptualizing their home, the Shulmans envisioned a space that drew creative inspiration from their travels — from Milan to Los Angeles to Phoenix. Infinitely inspired by the places they had visited, the well-traveled homeowners wanted to incorporate design influences that evoked the feelings of travel. “The design brings their world travels into their home,” Heather Looney of Castle Homes tells us. The sophisticated, contemporary design was driven by architecture found in different parts of the world — and the end result is breathtaking.

The design began with an exterior that celebrates contemporary design, and the front façade is informed by an arched entryway. There is a theme of arches found through the design, which is intended to soften the hard, contemporary lines. “The marriage of the arches with square lines creates a great balance and feel,” Castle Home’s Alan Looney explains. The contemporary bent continues in the landscape architecture, which enhances the spectacular entryway. “The geometry of the landscape laws play off of the front entry walls. We didn’t want to block the windows with any type of larger trees or foliage and wanted to create a crisp imagery,” Gavin Duke of Page|Duke Landscape Architects explains. “From the front door, you can see through the whole house to the back landscape, which creates actual relationship all the way through.”
The use of large windows let the landscape to flow throughout. “The oversized glass windows allow for a lot of natural light in the home and make you feel like you are more connected to the outdoor elements,” Alan tells us. “We brought the outdoors in but still decorated with jewelry and elegance,” Heather, who was the interior designer for the build phase, chimes in.
The arched entryway leads to the home’s main level with an open floor plan. Likely, the first thing you will notice upon entry is the wine display. “It is more of an art display — a statement,” Heather shares. A cabling system holds a couple hundred bottles of wine, and the storage system is framed in glass, making it a focal point of the space. The wine closet sits adjacent to the dining room, which was designed for entertaining. “The crowning glory of the dining room is the dropped cloud light, which offsets the space,” Heather says. “The drop cloud, with lighting, creates an intimate feel.”
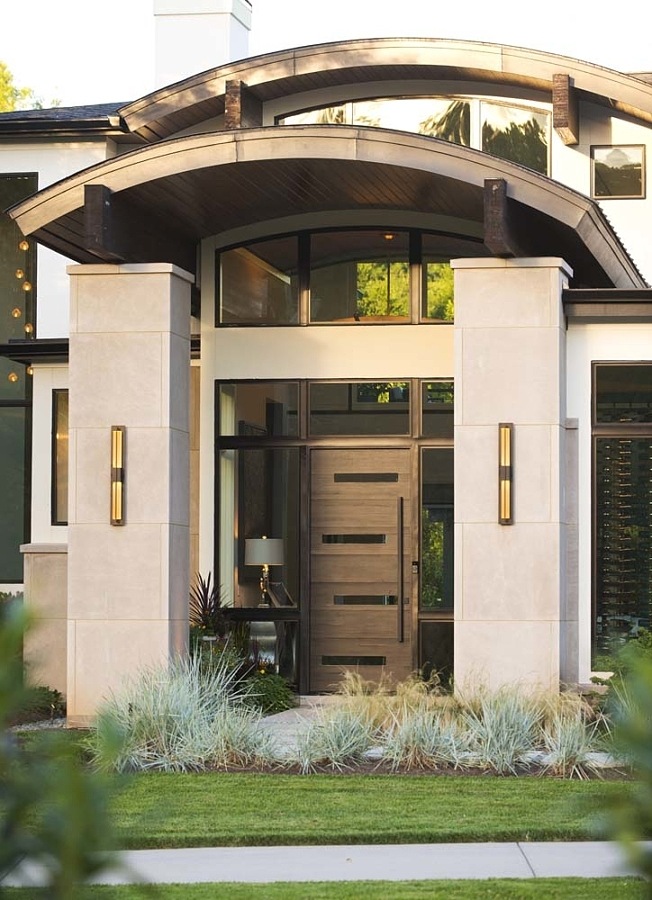
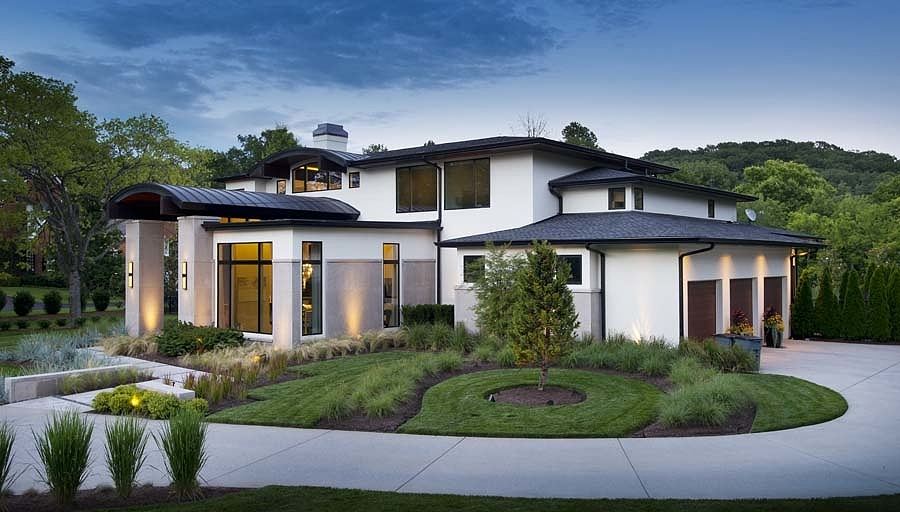
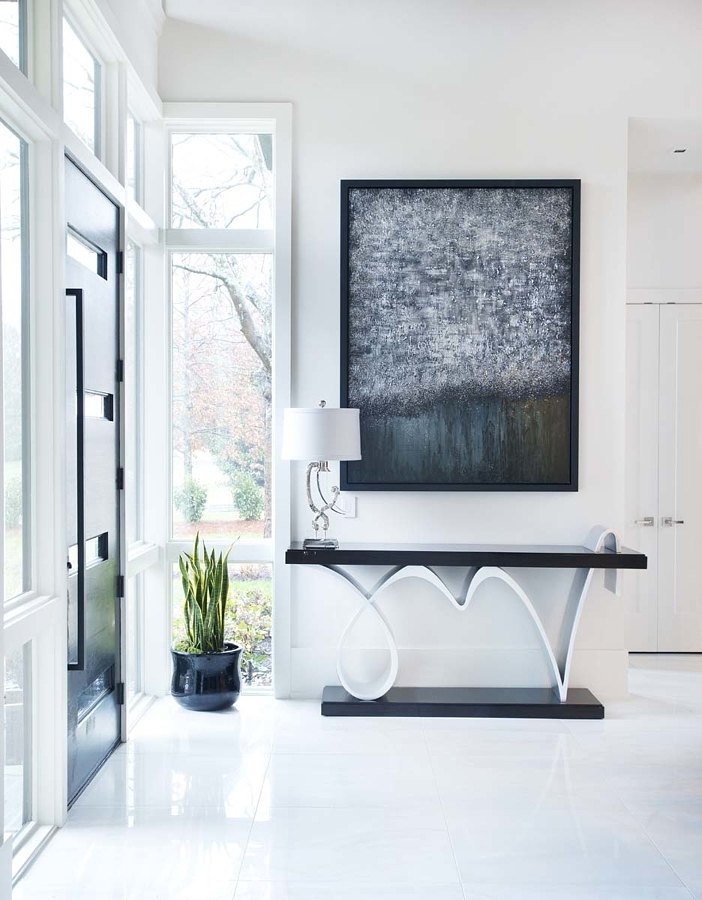

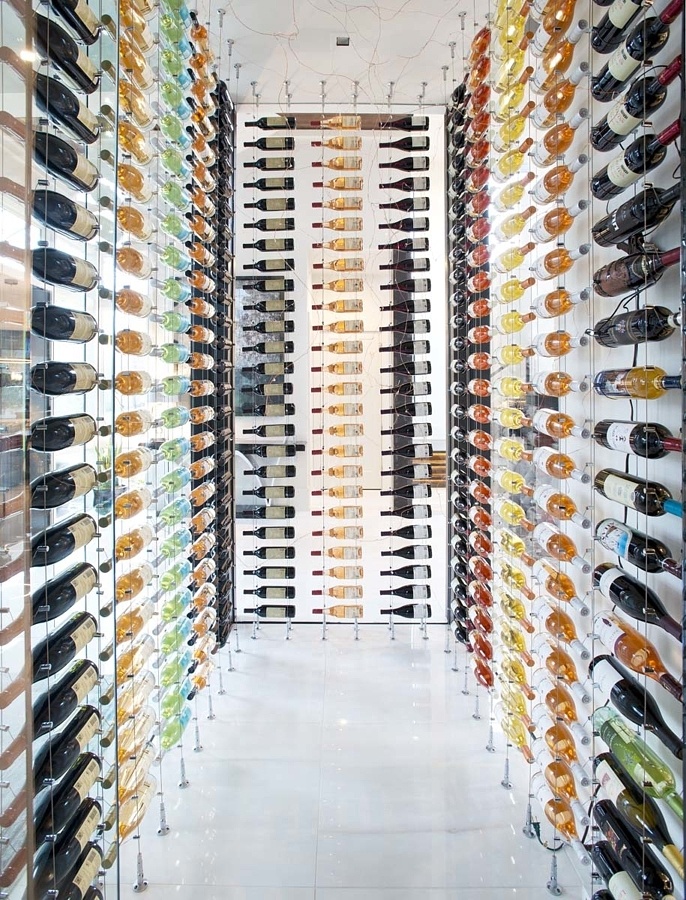
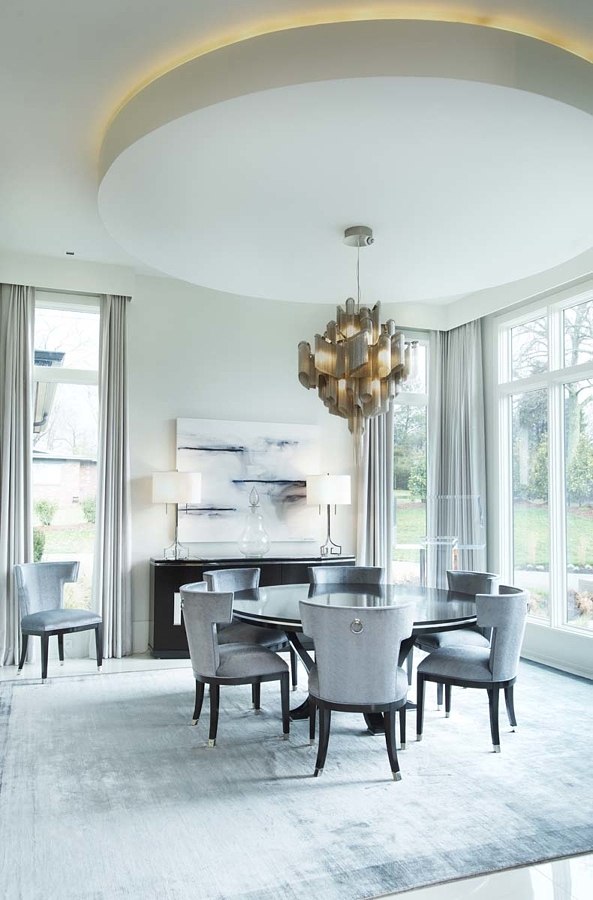
The arch theme continues in the kitchen. “We formed balanced proportions and designs to achieve the homeowners’ architectural dream,” Heather says. “The arches in the kitchen and living room help soften the space, so there isn’t a cold feel.” The flooring, as well as the wrap around the hood, is a durable porcelain designed to resemble the use of marble in large-scale style. The island makes use of white marble that makes it a standout feature. The white materials are warmed by rich cabinetry. “We liked the thought of light versus dark,” Heather explains. “We fill the void with different shades of white and texture so it isn’t a stark monochromatic palette. It is all about balance and proportions.”
Situated in the center of the home, the living area extends and opens to the pool. Large, sliding pocket doors reveal the outdoor living space, complete with a fireplace and sitting area, plus a full cooking kitchen and pizza oven. Indian limestone walls and spruce wood paneled ceilings define the space and are meant to counterbalance the design of the interiors. From the porch, you will find the outdoor living space, which is rife with opportunity for entertaining. “The indoor and outdoor space becomes one,” Alan says.
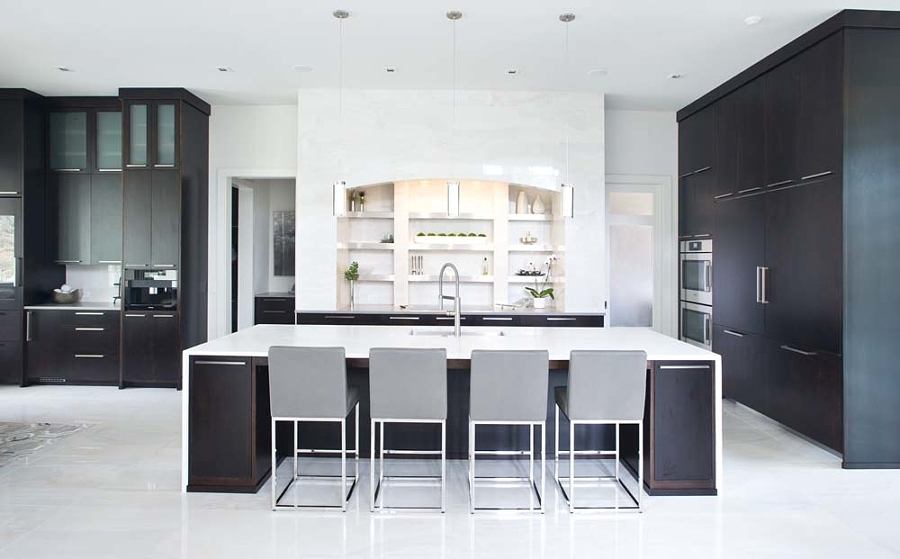

Related: 8 Stunning Kitchens by Amazing Southern Designers


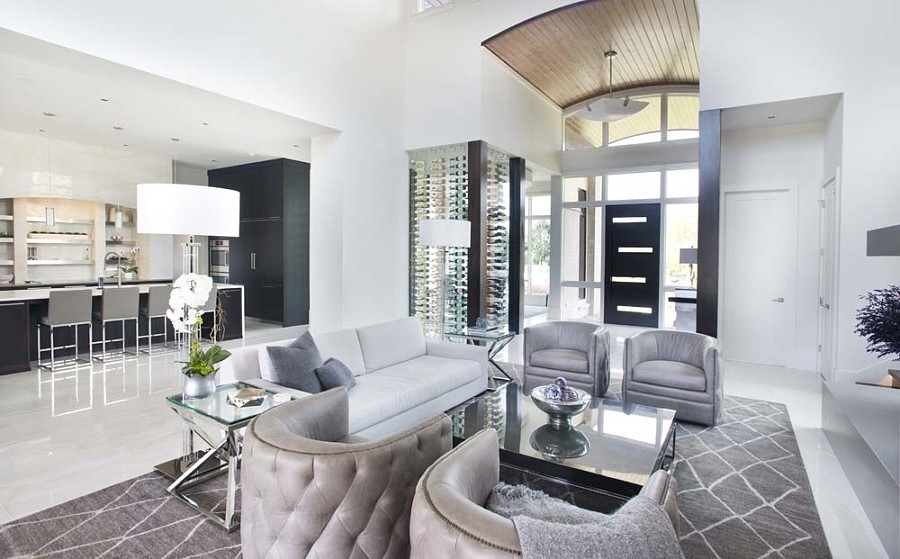
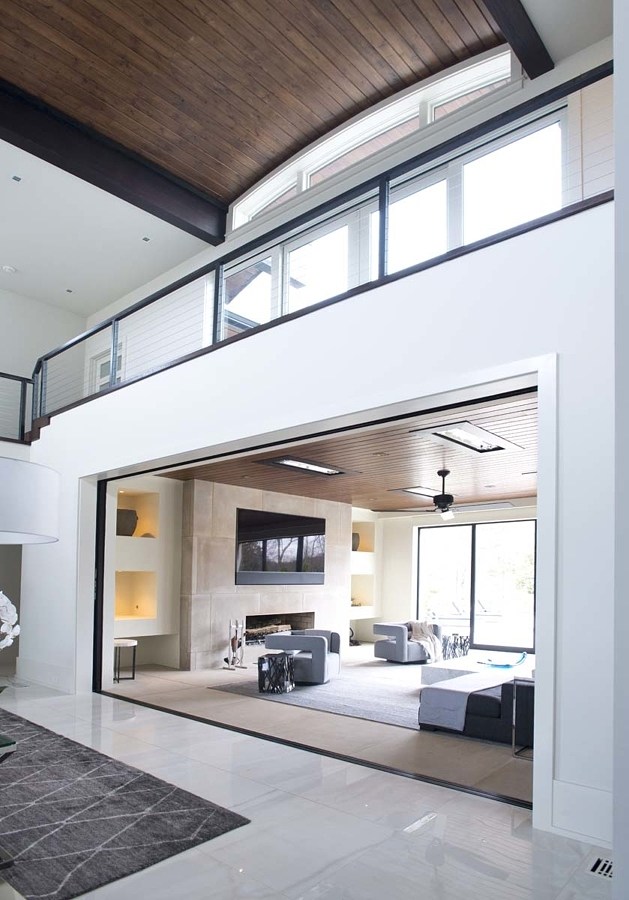

The pool design is dramatic, thanks to Gavin Duke, who chose a dark charcoal for the pool interior, plus a continuous trough and mirror edging around the pool — the limestone surrounds making it all the more dramatic. “There are a lot of sleek, crisp and clean details and a minimalist landscape,” Gavin tells us. “The plant palette is more exotic than you will find in a typical Tennessee landscape.” The exotic palette informed the design, and speaks, again, to the homeowners’ love of travel and unique destinations. The plants tie in different textures that are more coarse in value. Around the pool, you will find ornamental grasses, including blue dune, Mexican feather grass and horsetail, and a wall of conifers, specifically Austrian black pine, that provides privacy. Stylistically, the plants are not something you’d be likely to find at a more traditional home. “Overall, it was a fun departure from the traditional, classical things we do. There are a handful of contemporary designs we have been able to work on. The same principals, as far as relationship and tying the inside and outside together, apply.”
A paramount part of the pool design is the sunken sitting space. “You step down into an area that is at the south end of the pool with the fire element and banquet seating and a dining table. When you drop down into the space, you are sitting almost eye level with the fire and the pool,” Gavin tells us.




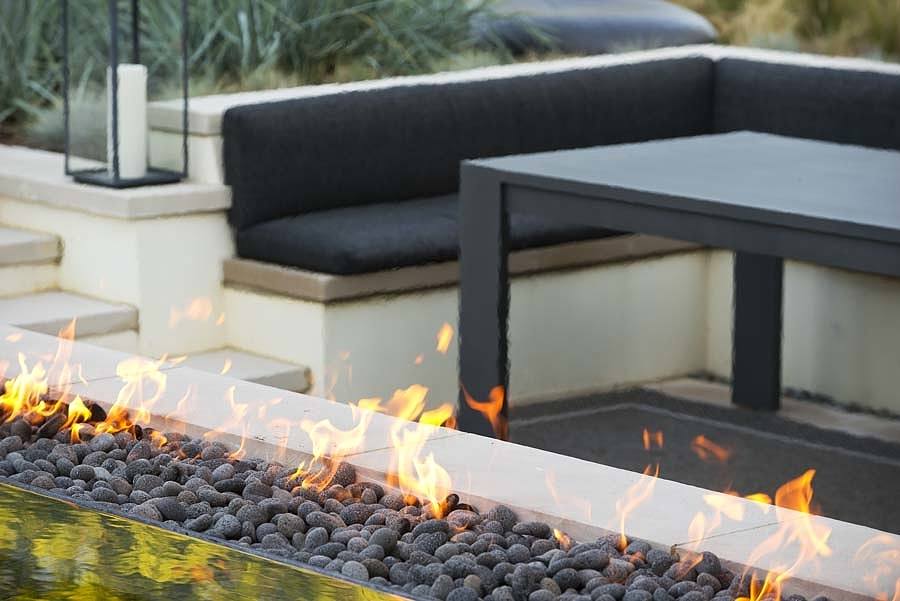
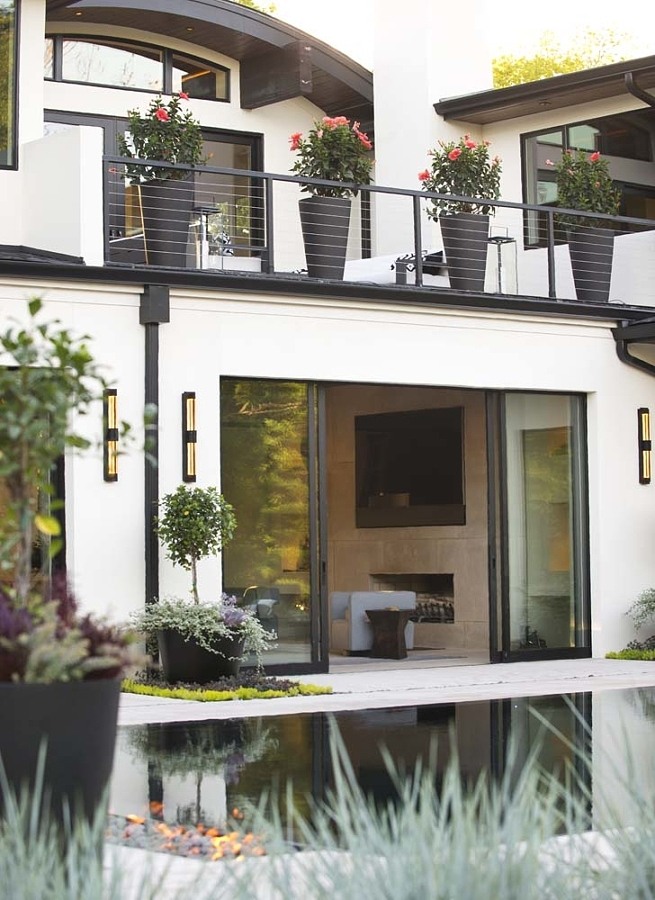
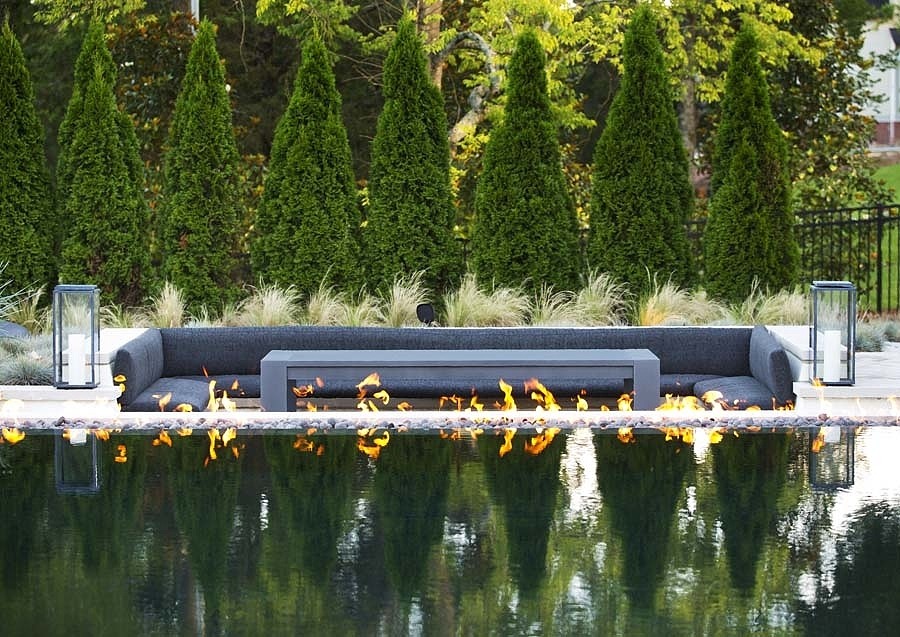
Before we leave you dreaming of this home, we will offer a peek into the main-level master suite. The bedroom boasts a trace ceiling with a sparkling crystal chandelier, large windows (that can easily be covered, thanks to electronic drapes) and rich wood flooring. Although the bedroom is dreamy, it is the bathroom that caught our eye. A floating vanity, freestanding tub with artful fixtures, interesting window designs, use of marble and a spacious shower are a few of the many reasons we are swooning over this space.
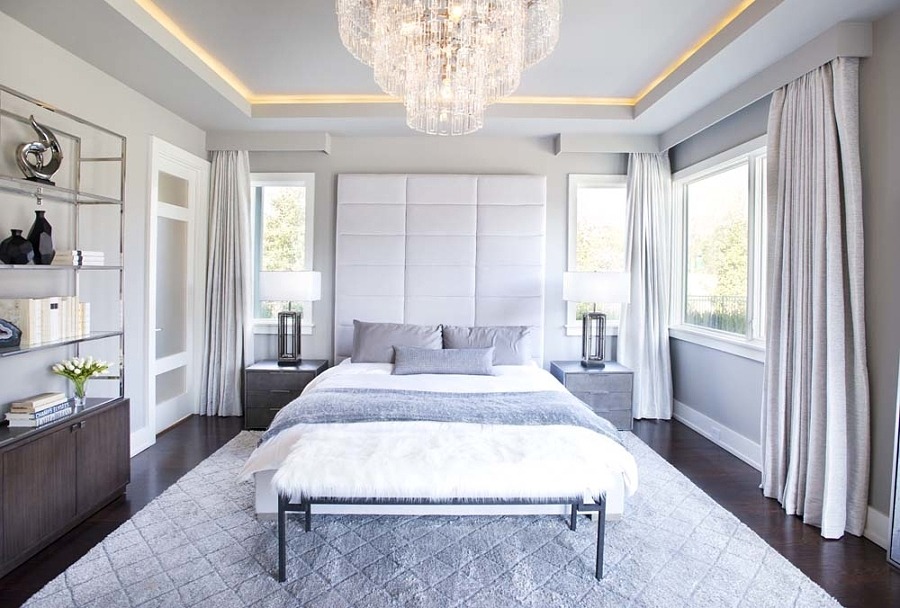
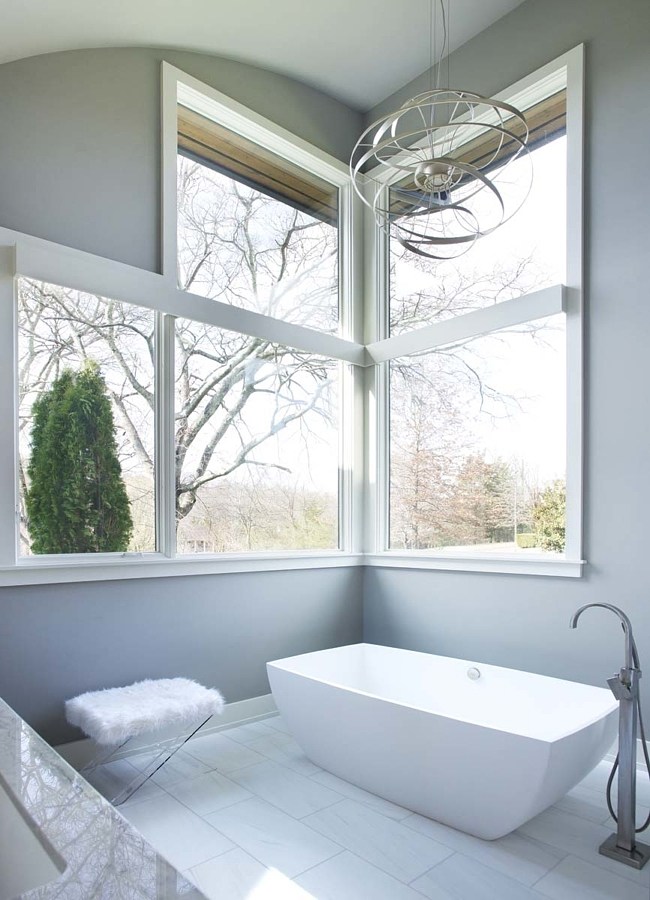

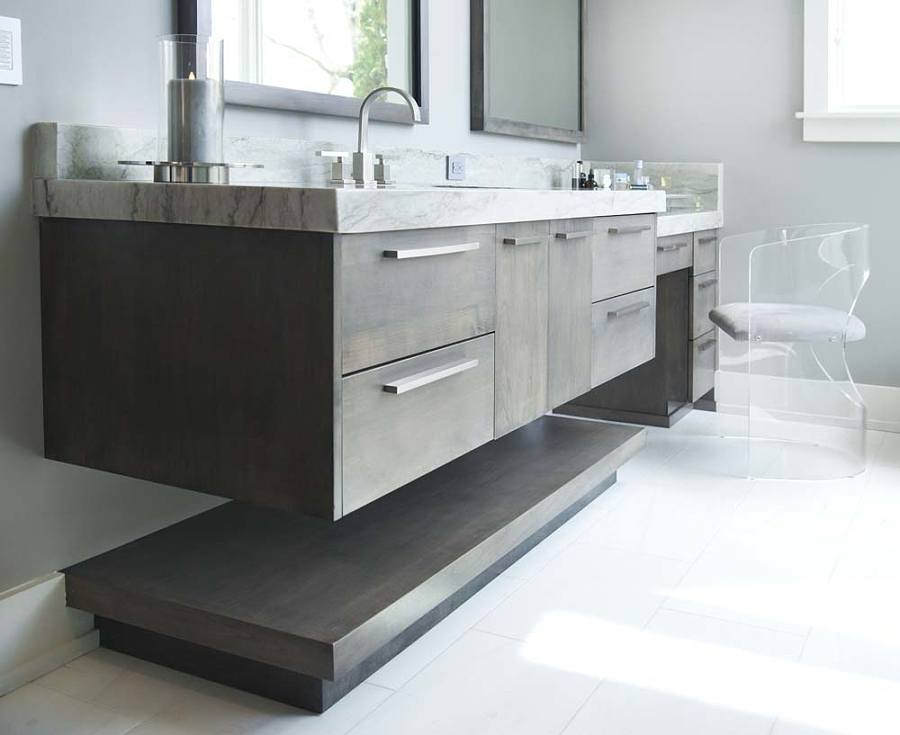
Now, we will leave you to dream pretty little dreams of this home.
Resources:
Architecture: C Kevin Coffey Dwellings & Design
Landscape Architect: Page|Duke Landscape Architects
Building and Design and Interior Design: Castle Homes
Photography: Reed Brown Photography
*******
Discover more homes here!



















