Stratton Hammon was a nationally renowned architect from Louisville, who left his mark with gorgeous Georgian-style homes all over town. His homes feature his signature arches, moldings and trim work that owners love. Finding a Stratton Hammon home for sale in Louisville is like looking for a needle in a haystack. And if you find one that is in its original condition, then go buy a lottery ticket, because that is another level of luck.
One lucky couple found and purchased this Stratton Hammon home, which dates back to the 1930s and was known as the Hayden-Edwards home. This was their lucky needle in a haystack. The young homeowners, who bought this formal house, added wings to both ends of the home, expanding it for their family, which includes small children. Since the home was built as a formal home, the rooms were smaller in size. The homeowners opened up the kitchen and family room, adding a breakfast landing on the way into the family room. They hired Lee W. Robinson to help them with the modernization of their dream home.
Let’s take a tour.
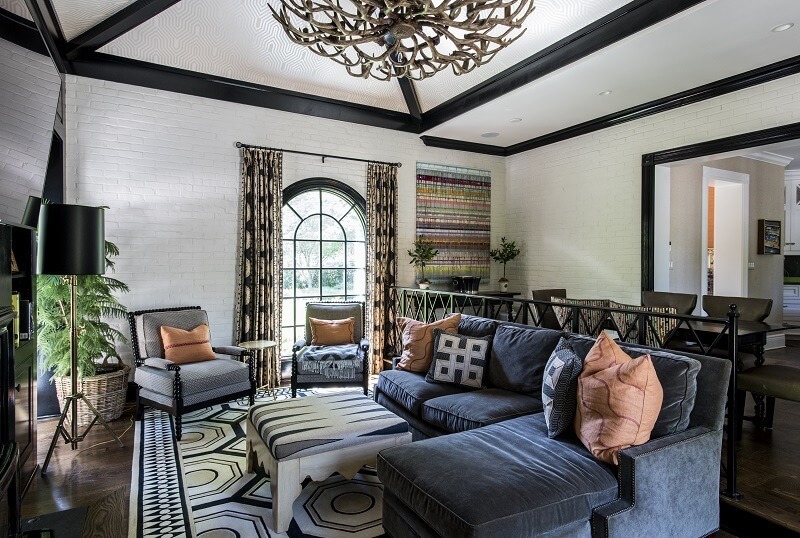
The family room combines comfort and elegance. Lee used luxe fabrics with linear designs to make the room inviting and cozy, but also modern. The white-painted brick walls are accented by black-painted trim work, black built-in bookshelves and an entertainment center. Lee always uses black to ground a room.
The chandelier was already part of the room and one of the homeowner’s favorite pieces. Lee used the light fixture in part of his overall design aesthetic for the room. He emphasized the ceiling by painting the trim black and using a neutral Mary McDonald wallpaper to draw the eye’s attention upward. He used black, tan and off-white as his color scheme and brought in gray and orange to add an accent color.

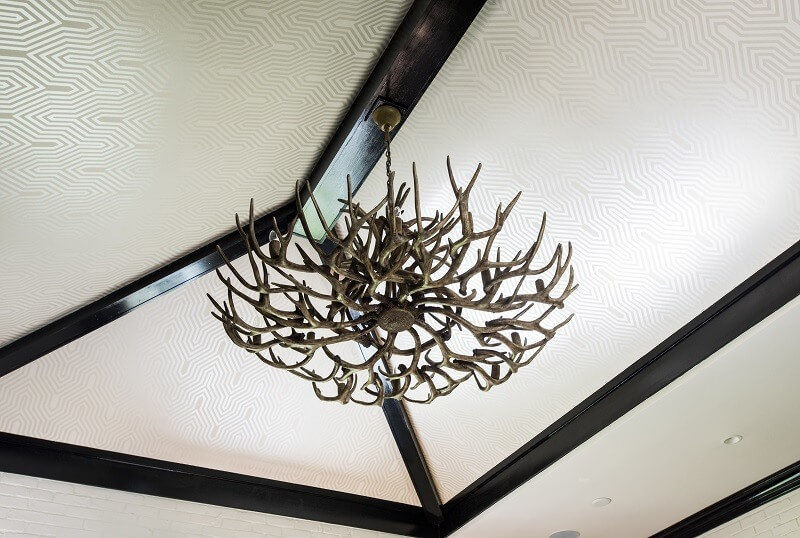
One entire wall of the room contains black-painted built-in shelves, an entertainment center and a fireplace. This is the focal point of the room, with all seating turned towards it. Lee says not to fear painting a room a dark color; in this case, just one wall is black, and it acts to anchor the entire room. This black is then picked up in the drapes, the carpet, the chair fabric and the ottoman. Countered by the off-white walls and light wallpapered ceiling, the black does not seem imposing.

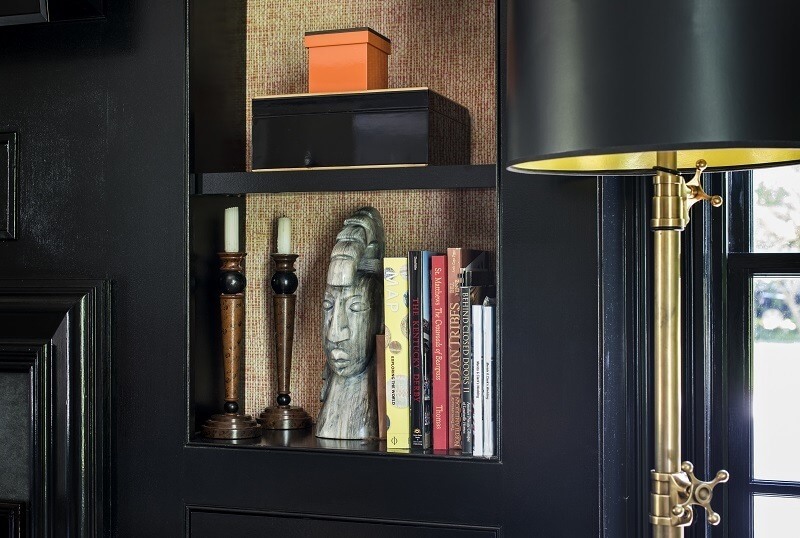
RELATED: Interior Designer Crush: Lee W. Robinson
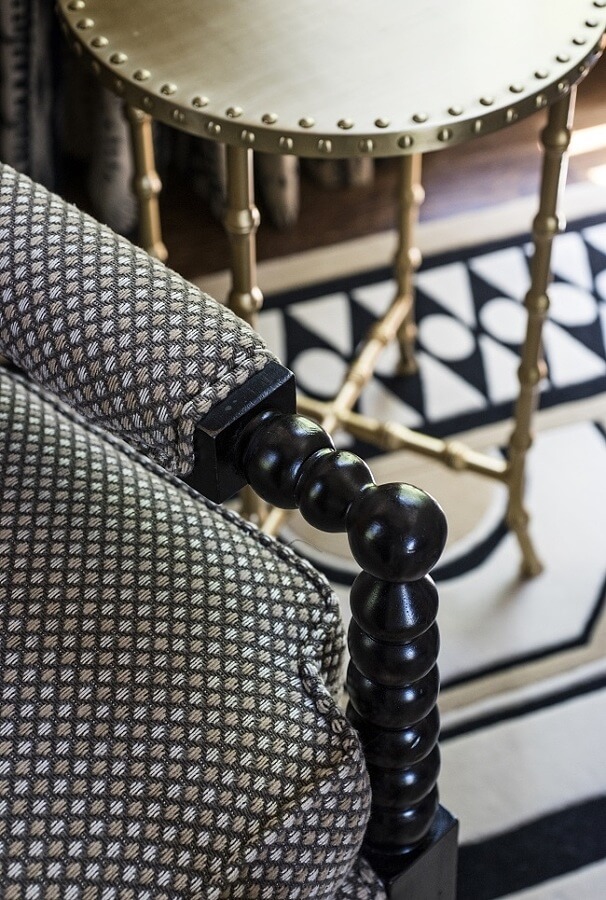
A breakfast nook was created on a landing between the family room and the kitchen. A wrought iron railing acts as a physical divider, creating two distinct spaces. Lee placed a large family table here for eating and upholstered the chairs in an elegant Jim Thompson fabric. The fabric incorporates the color scheme from the adjoining family room.
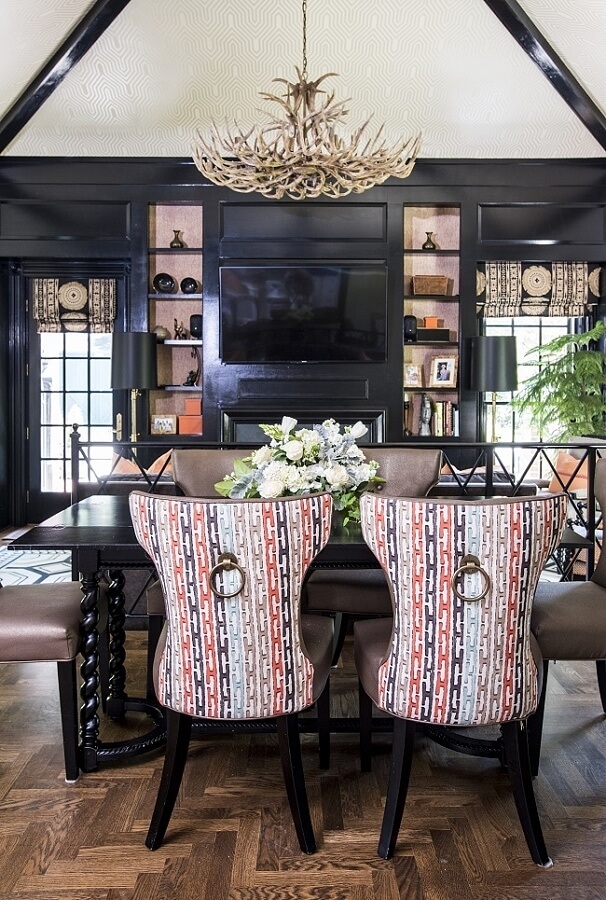
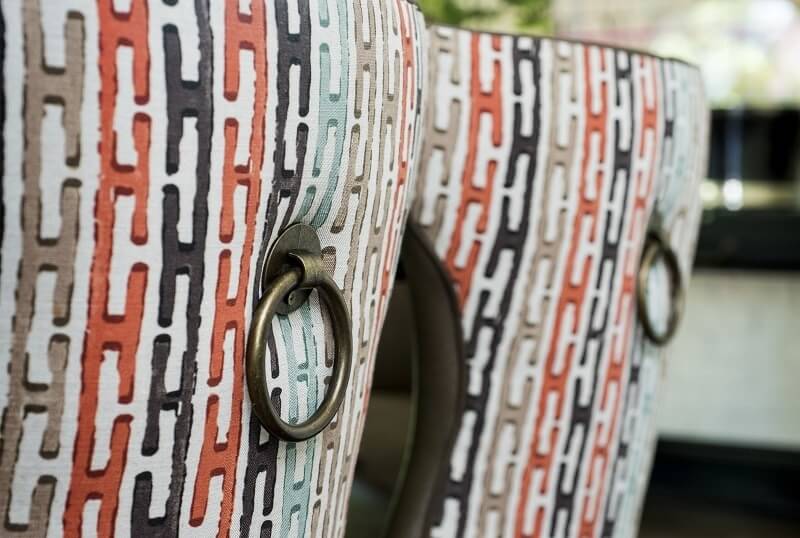
The dining room in this house is a gorgeous, oval space with plenty of windows allowing in lots of natural light. The homeowners wanted a more casual feel to this room while still using elements of luxury and comfort. Lee transformed the space by using some of the family’s antique heirloom pieces and focusing on the textures of the room to modernize it.
Lee added an eye-catching light fixture by Tommy Mitchell made of lucite and gilded butterflies. The walls are painted a neutral color, and then he wallpapered the ceiling with a neutral eggshell Celerie Kemble paper. He then added an elegant rug, which feels like you’re stepping on velvet, and customized it by adding his own border around the edges. The homeowner’s heirloom chairs, dining table and chests are all utilized in the room, but refreshed with new fabrics and decor.
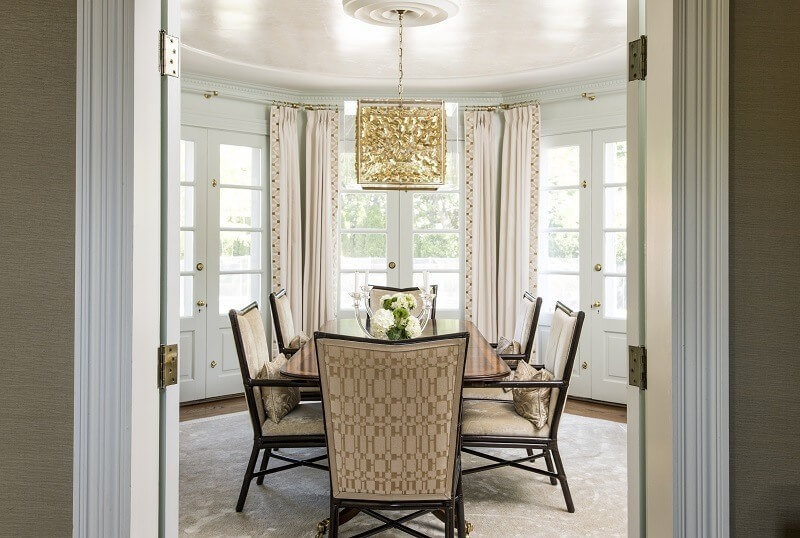
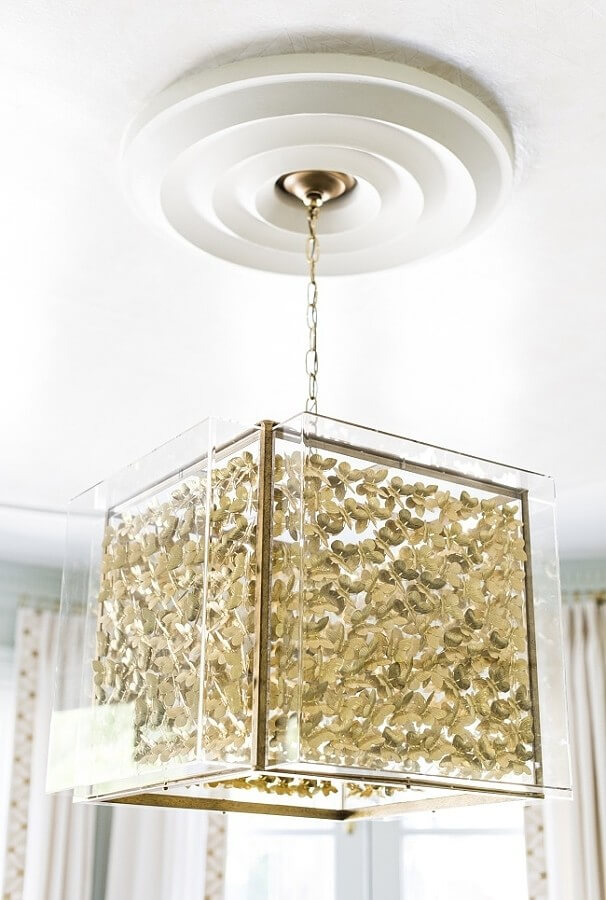
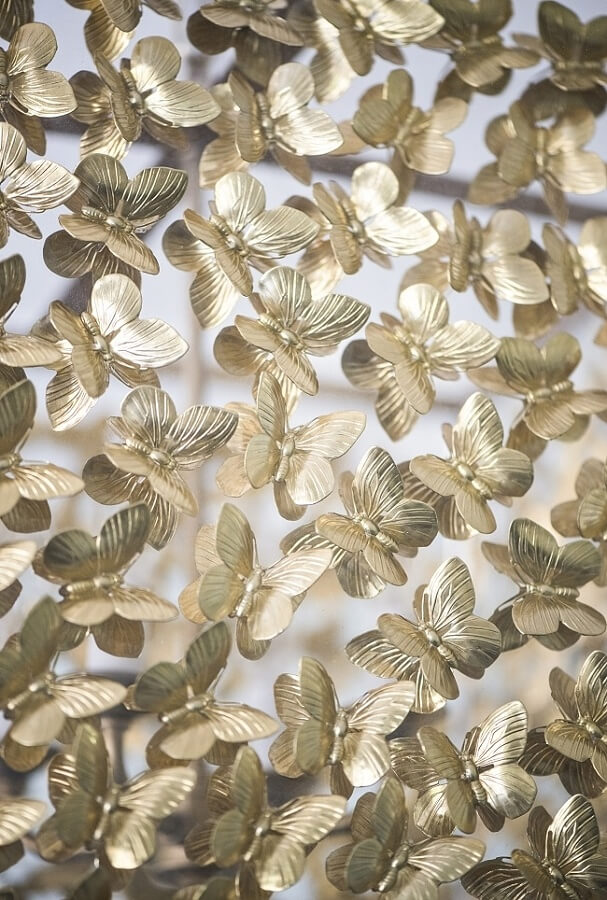
The chairs in the dining room are a great example of making a family heirloom modern. These chairs are recovered with two different fabrics: an Hermes mohair velvet on the back and a suede fabric on the front. Silk custom pillows were added to each chair.

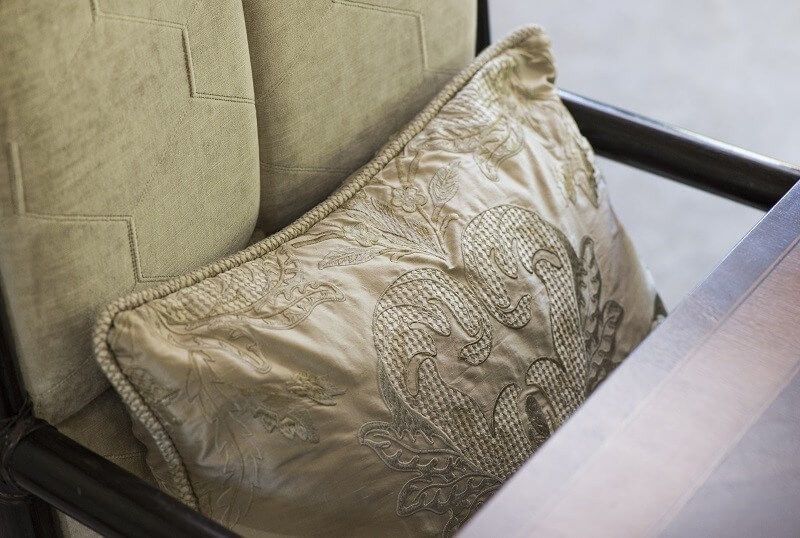
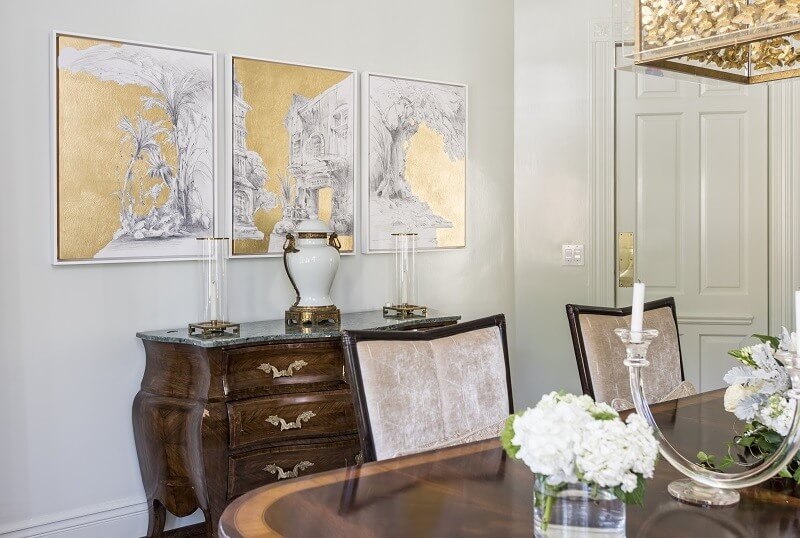
Lee designed the guest room with the same neutral and calming aesthetic as the dining room. He covered the walls with a blue and silver seagrass wallpaper. The scalloped headboard creates a dramatic effect on the wall, with its flowing edges and handsome nailhead trim, alleviating the need for any artwork above it. Also in this room, Lee took inexpensive mahogany blinds, painted them white and then used a decorative silk fabric tape down the center to create the look of a customized window treatment for much less money.

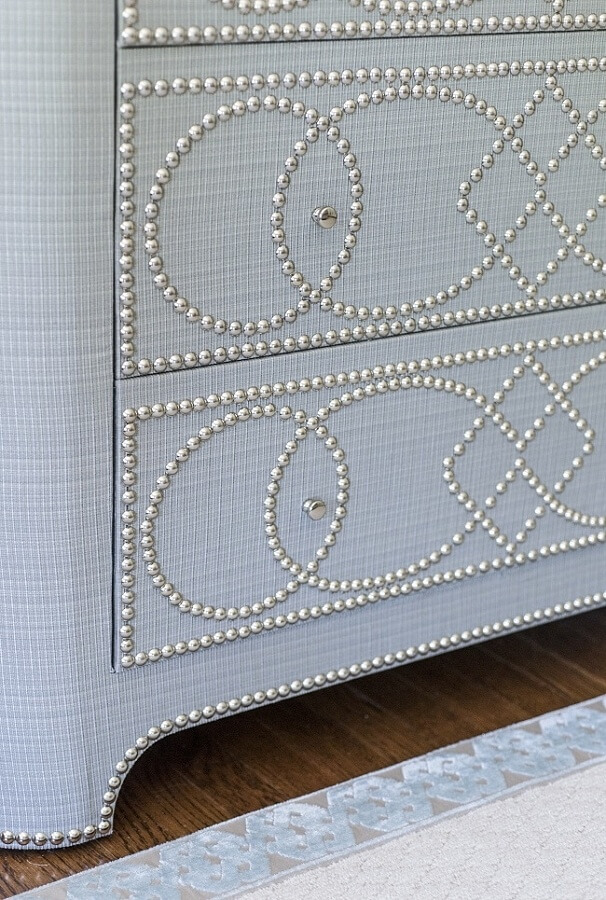

RELATED: Interior Design Crush: Lee W. Robinson
The closet is another customized treatment of this room where Lee used his creative touch to refresh a basic closet. He removed the original closet doors and replaced them with these open neoclassic “x” pattern doors. Rather than glass behind the panes, he affixed sheered fabric, making it look like a window treatment rather than a closet.

The same creativity extends into the baby’s room. One wall of the nursery is covered in this whimsical, seemingly handpainted wallpaper showing a map of the world. Add to that a nautical striped window treatment and a crisp white glider for a bright and cheery nursery.
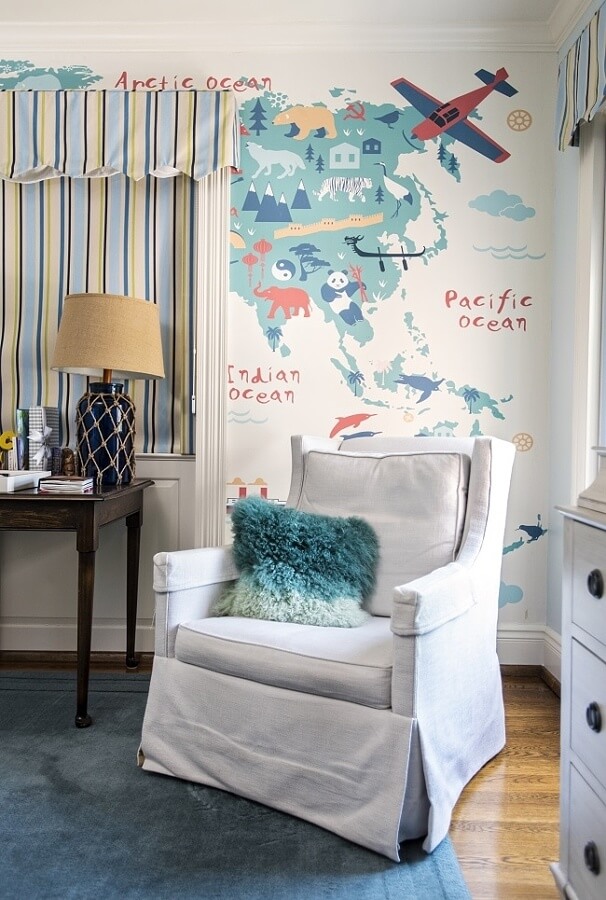
All of these careful touches helped to update this formal Georgian home into a modernized classic, complete with luxurious details and design.
The Lee W. Robinson Company is located at 211 Clover Lane, Louisville, KY 40207. You can reach him by phone at (502) 895-1401 or via email at [email protected].
Thank you to Andrew Hyslop of Andrew Hyslop Photography for the fabulous images of this Stratton Hammon home, designed by Lee Robinson.
************
See more great homes throughout the South in our archives. Click here.


















