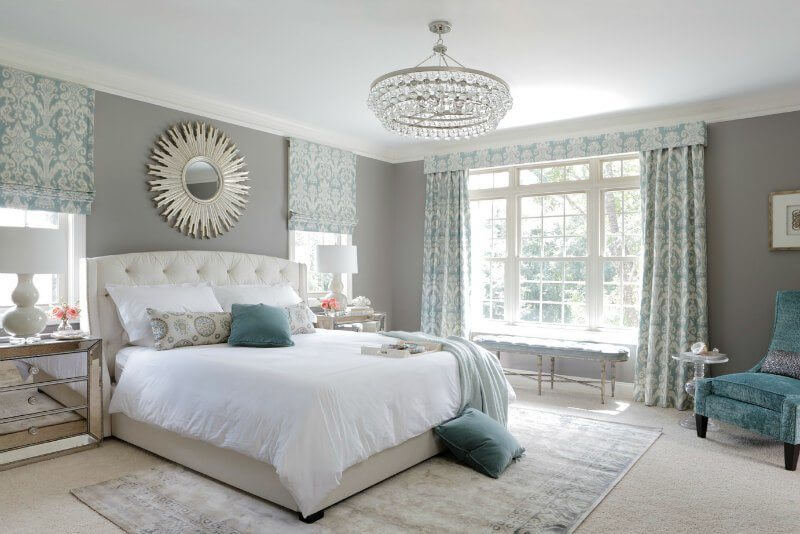When interior designer Minhnuyet Hardy tackled this house project for a young couple, she gave it the Goldilocks treatment. Like the famed storybook character who wanted things not too soft, but not too hard, Minhnuyet kept this new Atlanta home just right for a first house: not too modern nor excessively traditional, not too expensive but not too cheap, either. And it has just enough neutral to last a long time, but with the right amount of color and texture for a little pizzazz.


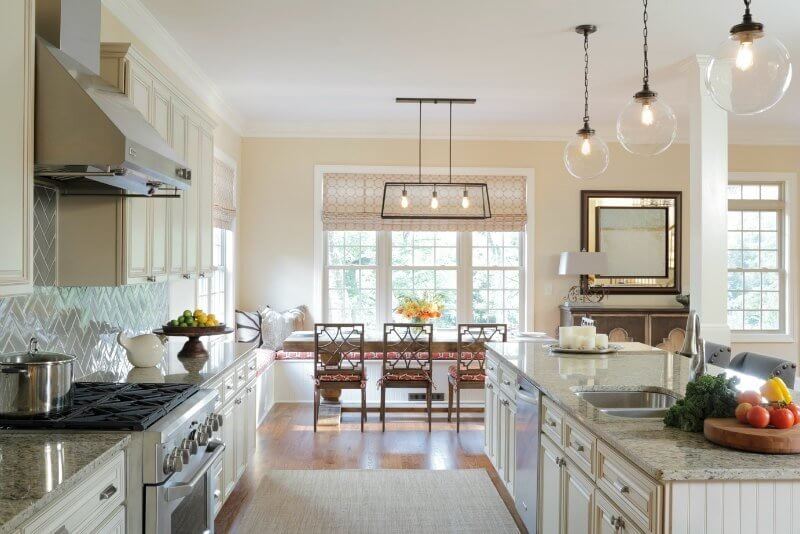
Minhnuyet was hired when the house was in mid-construction phase, which gave her the opportunity to help choose lighting, tile selections, backsplash, paint and most of the furniture. “Since this was the couple’s first house, we didn’t need to use much of anything they already had, so we could start with a clean slate,” recalls Minhnuyet. “They wanted the house to be warm, comfortable and with a few pops of color, so we set our budget and away we went.
“The family room was HUGE, so I had an extra-long sectional custom made to fit the space,” says the designer. “To balance the sectional, I put in two swivel leather chairs and a massive coffee table from Stanley.”
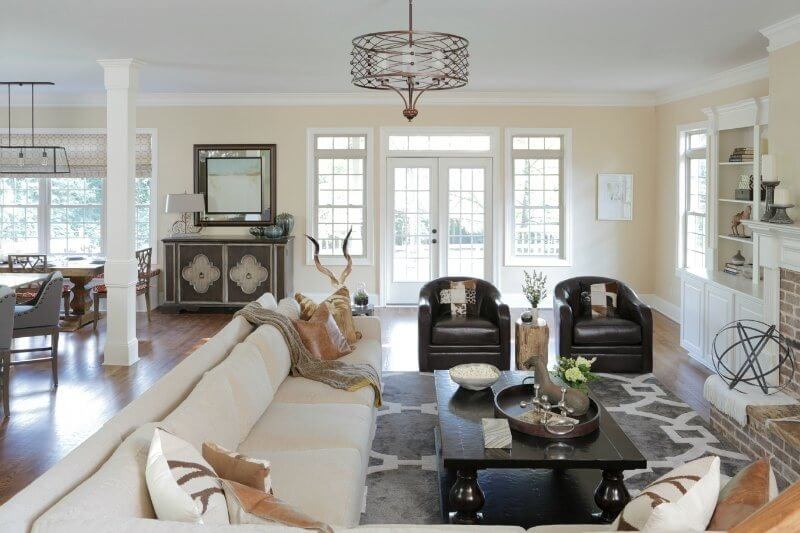
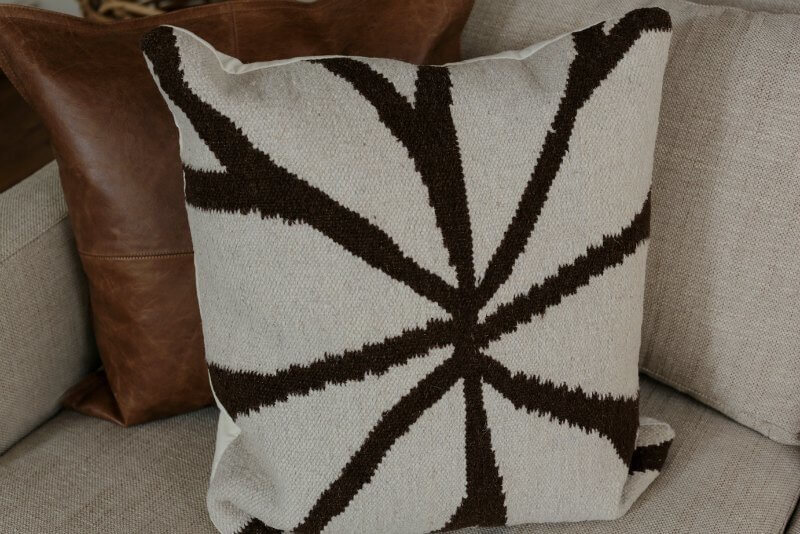
When it came to the master bedroom, the designer worked to create a peaceful space. To better fit the room and not block the windows, Minhnuyet suggested the homeowners use a California king bed (which is more narrow but longer). Crisp, white bedding allowed the patterns on the curtains and pillows to take center stage. The soothing wall paint is Sherwin-Williams Dovetail. A mirrored nightstand contributes to the glam factor and allows the room to feel bigger.
The master suite maintains a cohesive look throughout with the help of color and similar fixtures. The designer chose a smaller version of the bedroom ceiling light fixture for continuity. “The light blue Jaipur rug and towels [in the bathroom] also help tie in to the master bedroom colors,” Minhnuyet says.
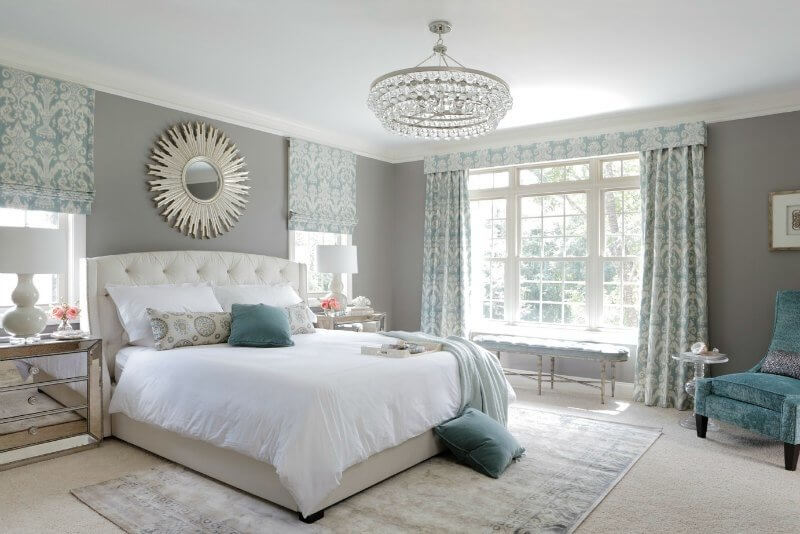
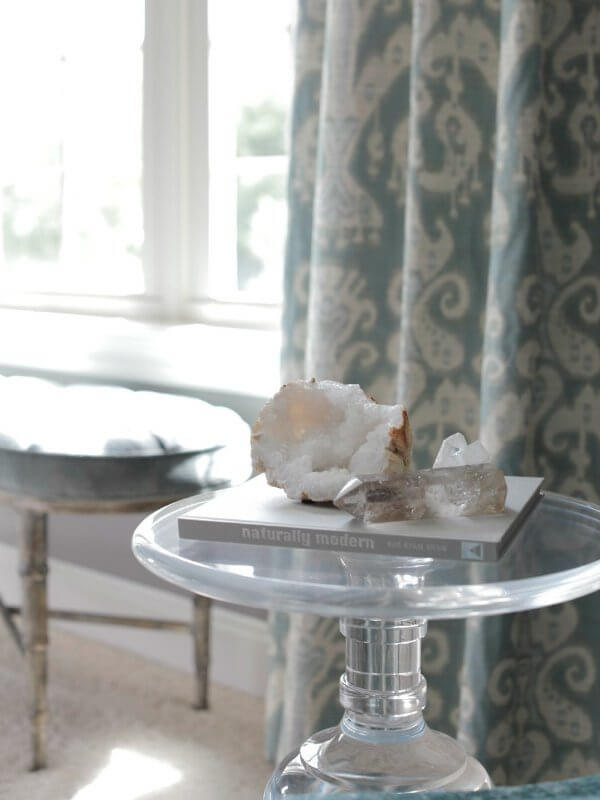
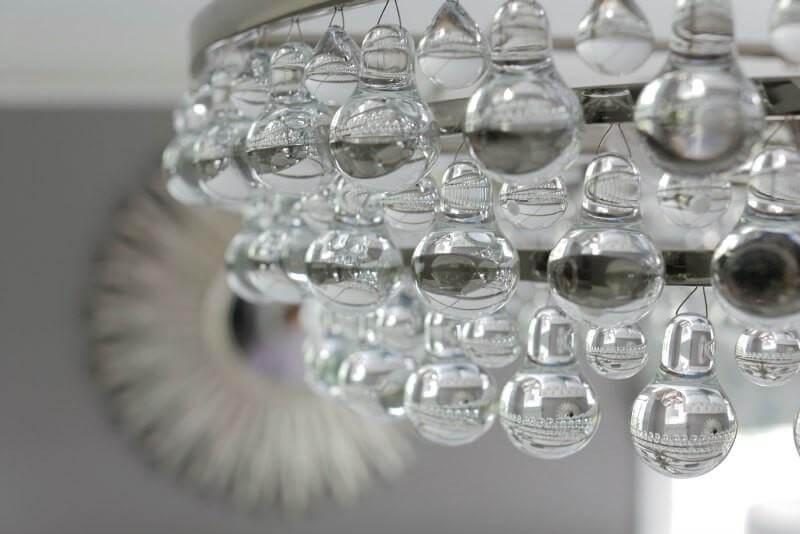
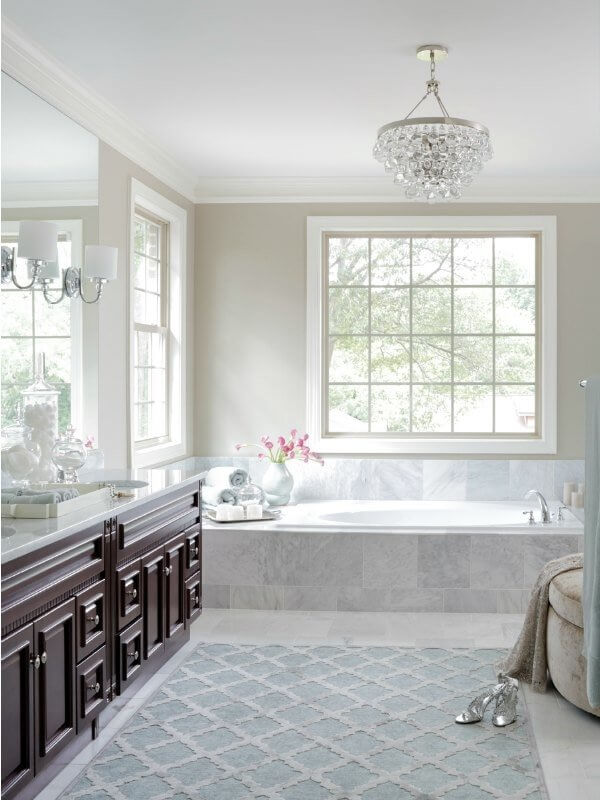
Minhnuyet added some elegant touches — such as the coffered ceiling in the dining room — but otherwise, she incorporated rustic elements to link the main rooms together. The brick fireplace, metallic light fixtures and warm woods combine with reds and browns in the family room, breakfast area and dining room for a warm look.
This is an inspirational space sure to wow any guest who enters. Each gorgeous room has decorating lessons for first homes and beyond.
Thanks to designer Minhnuyet Hardy for sharing her gorgeous and inspiring creativity with us today. And additional thanks to Mali Azima for the beautiful photos!



















