Recently, I was treated to a sneak peek of the Southern Living Idea House prior it’s grand opening later this week. Wiff Harmer, my good friend and supremely talented photographer, and I ventured out on a warm June morning for a tour and a chat with a number of people who’ve been working hard to bring this year’s project to life, and we left feeling inspired, not only by the beautiful farmhouse, but by a young girl named Mae who was doing a little gardening the day we were there. (More about Mae’s story shortly.) Today, you’ll get to see a few photos of this fabulous house before the rest of the world does, but trust me, you’ll want to make your way out to Fontanel to see every inch of this fabulous house in person!
Note: All of today’s photographs are courtesy of Wiff Harmer.

Located on the Fontanel Mansion property, formerly owned by country music legend Barbara Mandrell and now a popular outdoor concert venue, the 2013 Idea House steps outside the box, so to speak, in concept. Typically, the Idea House has been a residential property, either renovated or built from the ground up, that is open to the public for tours. The Fontanel project, however, is different, as it was designed with the intention of becoming bed and breakfast and event space. Project manager Frank Craige says that the large courtyard, multiple conversation areas and guest quarters, unbundled and separate from the main house, make it an ideal spot for small business meetings and weddings, and that the house and grounds were designed with this in mind. The Idea House team wanted the 2013 project to be off the beaten path, and this 136 acre property, just a short distance from Nashville in White’s Creek community, provided a picture-perfect backdrop.

A collaborative project on a tremendous scale, the Idea House exemplifies Southern charm and gracious living at its best, not to mention it makes current design and decor ideas accessible and easy to translate for the homeowner. (The feature in the August issue of Southern Living will provide resources for fabrics, furnishings and fixtures, as well as color palettes. And much of this information is available during the tour of the property, as well.) And this is all made possible through the creative talent of a powerhouse team of professionals, like renowned landscape architect Ben Page of Page|Duke Landscape Architects and decorator Phoebe Howard of the eponymous firm, Mrs. Howard. What I love most about this house is that from the landscape, to the design of the house, to the decor, it all feels like a well choreographed dance, with all the elements in sync and supporting one another–a great visual illustration of the whole being greater than the sum of its parts.

Jennifer Kopf, Homes Editor at Southern Living describes the essence of this year’s Idea House: “This simple farmhouse is designed to make the transition from inside to outside seamless and cohesive. The welcoming courtyard and wraparound porches, along with the mix of rustic and refined elements seem to say ‘Come on in!’ to visitors.” Indeed, Southern sensibilities infuse every corner of this home. From the clusters of conversation areas across the porches, to the clerestory windows that bathe the entire interior with soft light, to the pretty palette of complementary fabrics and paint, this is a place that makes you want to linger.

I commented to the architectural designer, Terry Pylant of Historical Concepts in Atlanta, that when I arrived, I felt as though this farmhouse was something that should have always been here, that it seemed old, although it was brand new. He echoed my observation, noting that his design team (including project manager Lindsay LaBudde and drawing manager Camden McClelland) worked very hard to ensure that the design would accurately tell the story in period-appropriate vernacular indicative of Middle Tennessee. Interestingly, prior to the Mandrell family’s ownership and development of the Fontanel mansion and related enterprises, this property was home to a dairy farm in the 1940’s, which–and you won’t believe the synchronicity here–originally belonged to Wiff’s paternal grandparents. (Can you say Six Degrees of Kevin Bacon?!) The design team’s careful study of the area ultimately led to this modern, gracious farmhouse that embraces the land’s past agricultural life and the beloved entertainer whose hospitality was well known when Fontanel was a private residence.
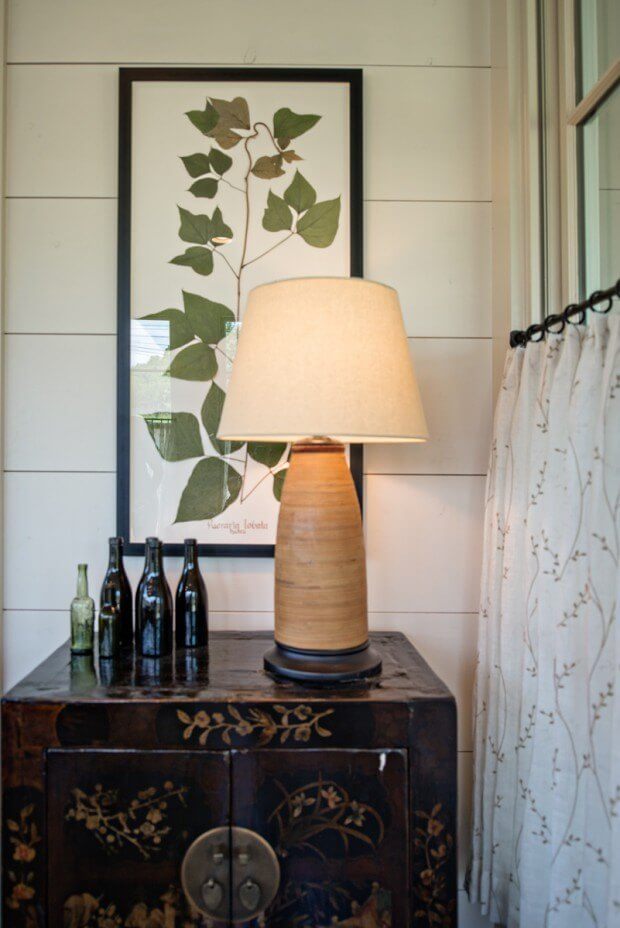
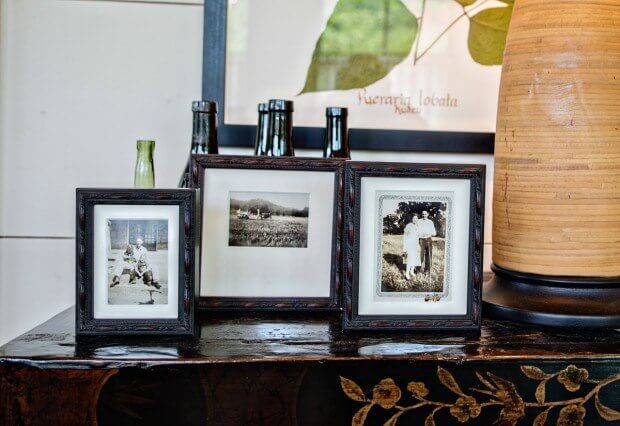
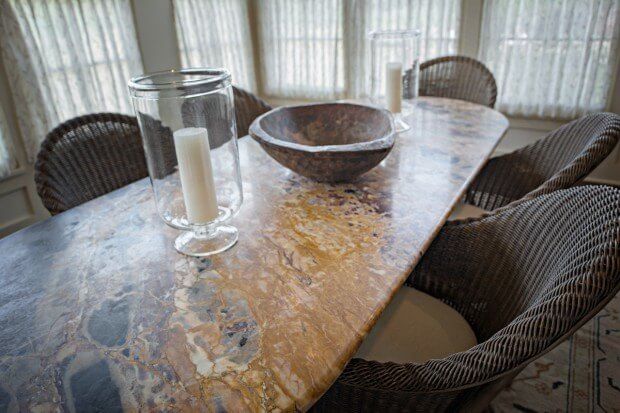
As we moved from room to room, it was obvious that great care was taken to make transitions smooth. Phoebe Howard’s subtle nuances of color and texture throughout maintain continuity in decor, inside and out. I made many mental notes about the beautifully appointed, yet comfortable space and came away with wheels turning and many ideas I’d like to incorporate into my own home. (The whole point, right?!) Were I a guest here, I would feel completely at ease propping my feet up, given Phoebe’s deft hand at weaving form and function together so compatibly.
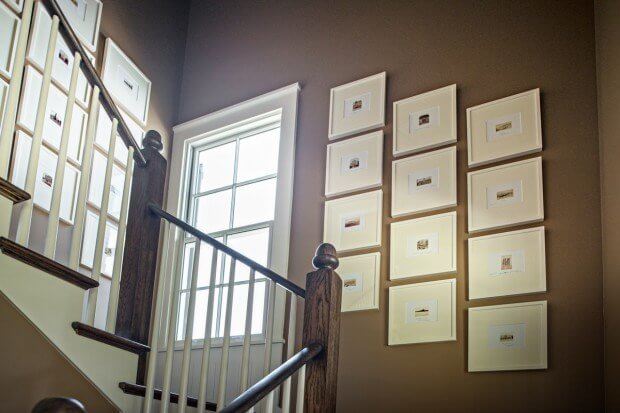
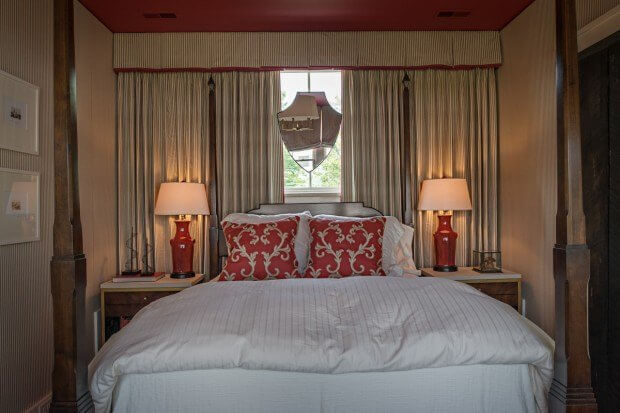
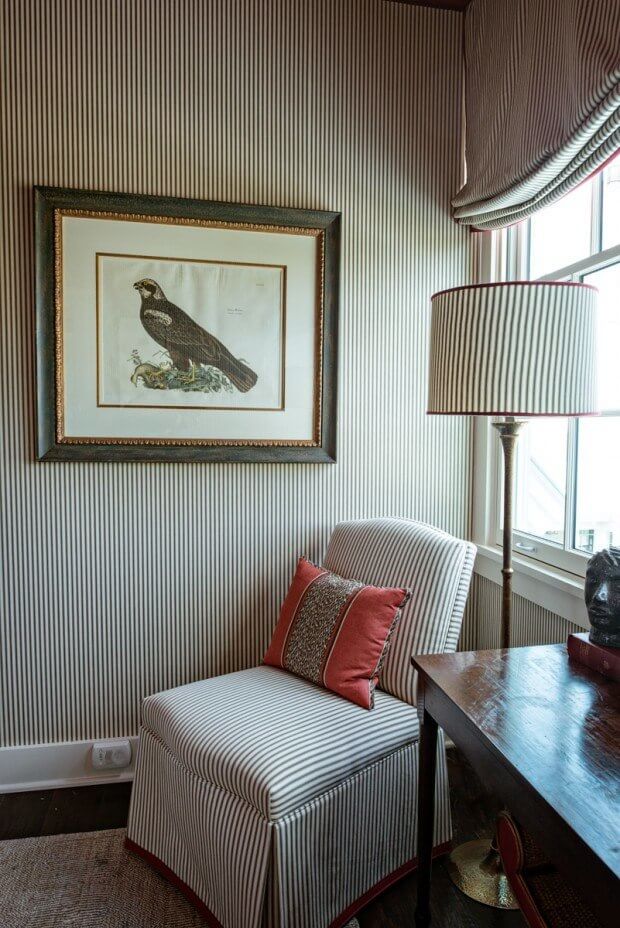
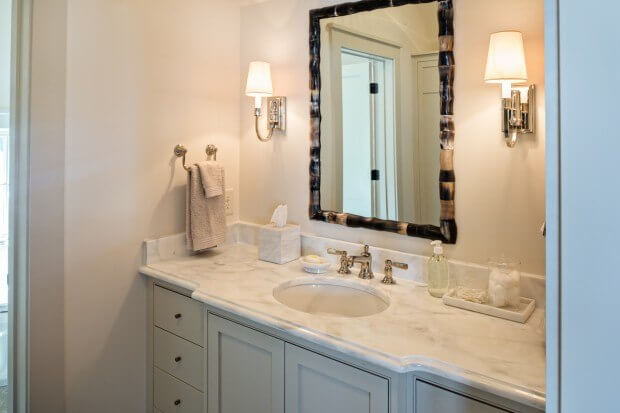
During our visit, we met a charming six year old young lady named Mae who was touring the Idea House with Ben Page and Southern Living Garden Lifestyle expert Carmen Johnston. A Nashvillian, Mae is currently the patient ambassador for St. Jude Children’s Research Hospital (a portion of the proceeds from the Idea House will benefit this hospital) and recently returned home, having been deemed cancer-free following an extended hospital stay in Memphis.

As far as the landscape design concept goes for this house, native plantings are key. From Ben Page: “The plant communities for the project were selected to be a complement to the beautiful, natural farmhouse imagery of the complex. Indigenous trees and shrubs have been organized to seamlessly tie the buildings into the rural Tennessee landscape and hopefully evoke a more serene and ecologically appropriate response to site planning.”
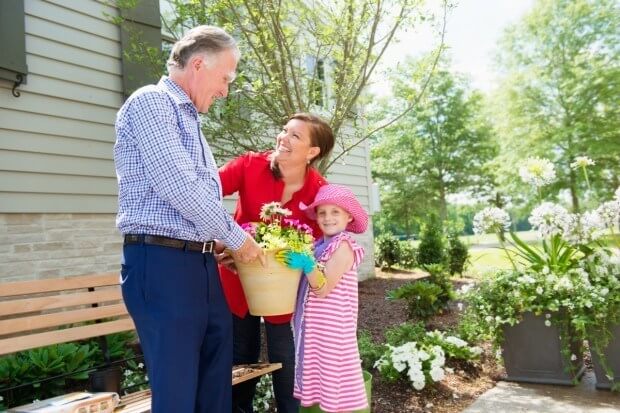
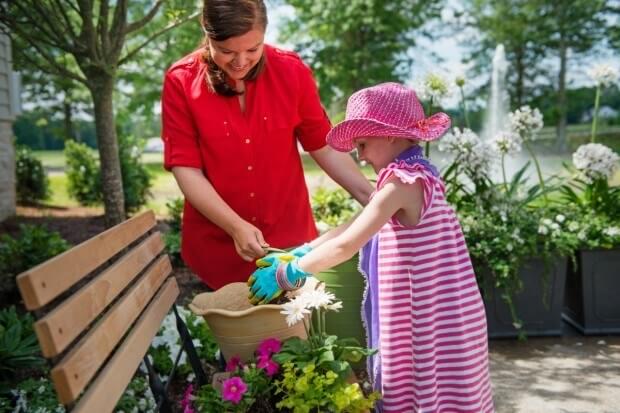
Feeling inspired for a road trip? Whether you live in Nashville, or any of our SB sister cities, the Idea House is a worthy excursion. The house will be open for tours beginning on June 29, Wednesday – Sunday from 9 a.m. to 3 p.m. through the end of the year. Tickets are $12. A portion of the proceeds will be donated to St. Jude Children’s Research Hospital. For more information, visit www.southernliving.com.
Many thanks to everyone at Southern Living and Fontanel for allowing us the opportunity for an early look at this marvelous home!
And thanks, also, to Wiff Harmer for providing the beautiful photographs today. See more of Wiff’s work here: www.wiffharmer.com.
The 2013 Idea House Team:
- Developer: Fontanel Properties, LLC
- Architect: Historical Concepts
- Builder: Castle Homes
- Interior Designer: Phoebe Howard
- Landscape Architect: Page|Duke Landscape Architects
- Charity: St. Jude Children’s Research Hospital


















