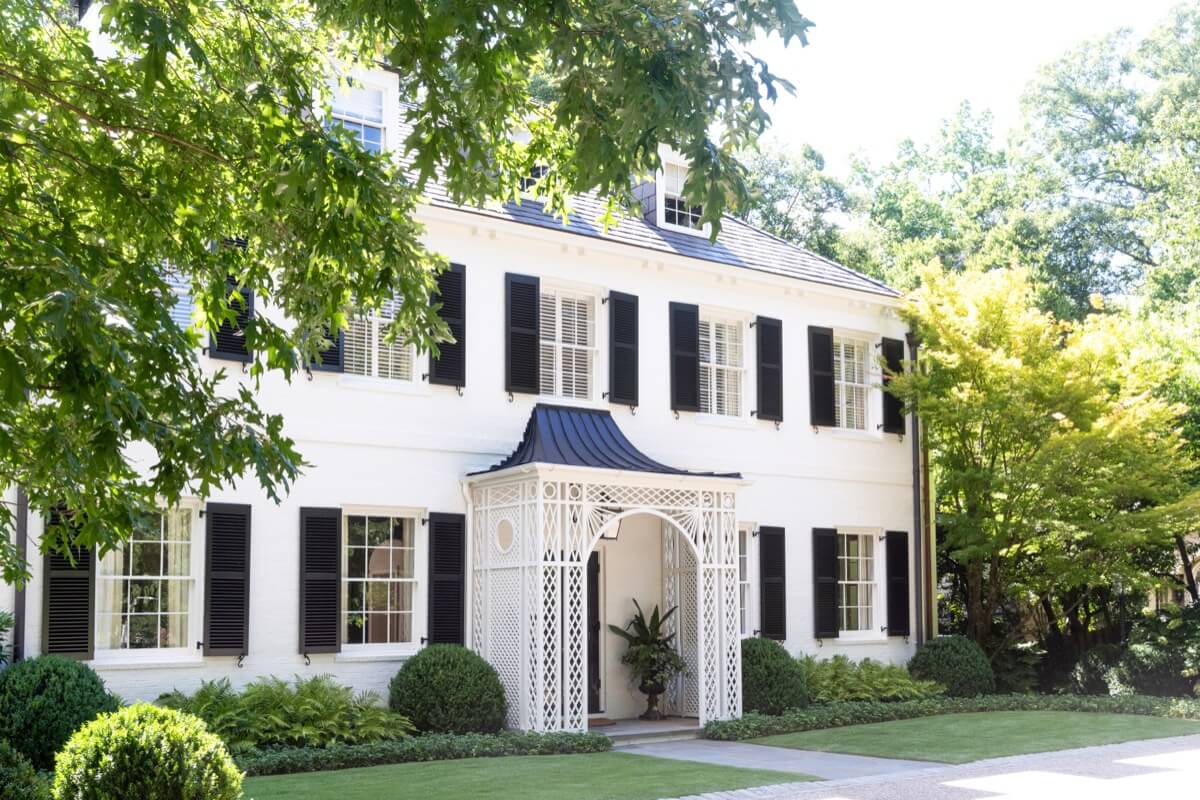On a tree-lined stretch of West Andrews Drive in Atlanta’s Buckhead neighborhood sits a Regency-style gem with quite a story to tell. First imagined in the 1930s by legendary Southern architect Philip Shutze, the Buckhead home has always leaned toward quiet sophistication rather than showy grandeur.
Over the years, it has been renovated, adapted, sold, and (get ready for the best twist of all) given yet another life by its original owners, who repurchased the home when they were inspired by its transformation. Its newest iteration is more than just a beautiful residence; it’s a story of legacy, transformation, and a love for home that truly came full circle.
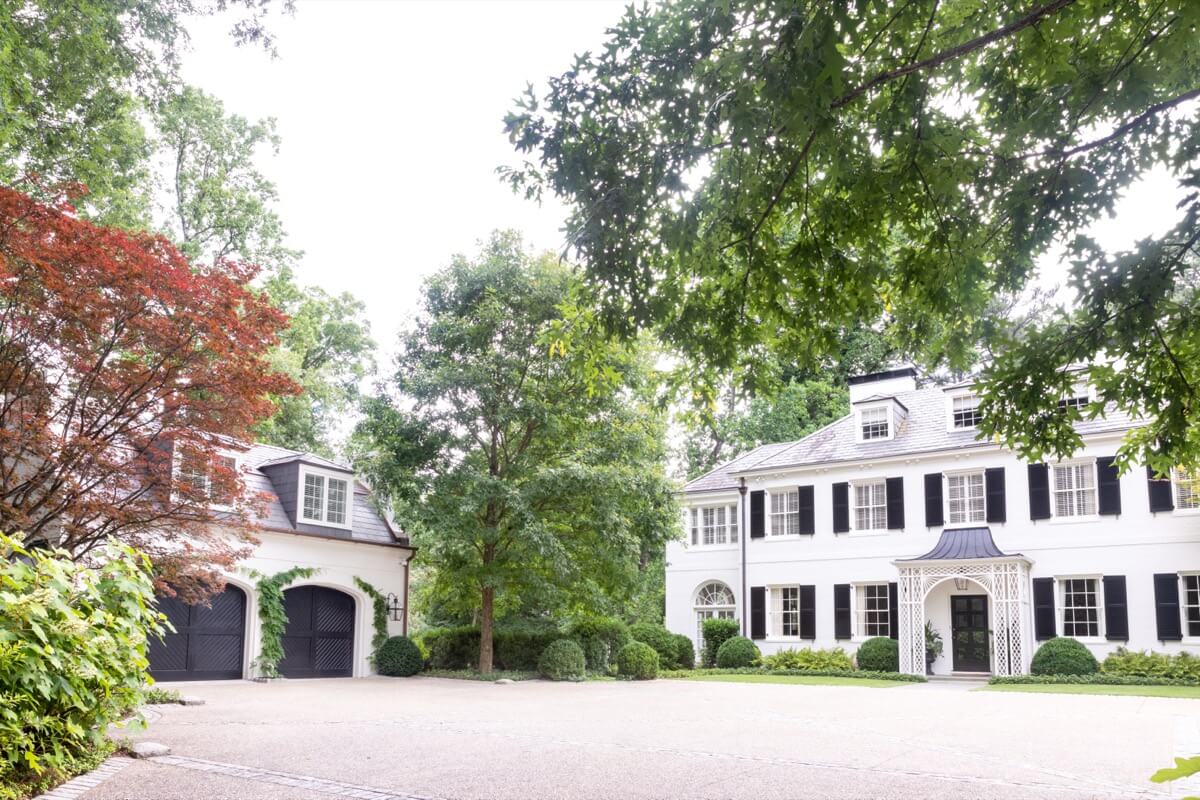
Guiding much of the home’s journey was Norman Davenport Askins, one of the South’s most respected architects and a devoted steward of the house. He has enjoyed a decades-long relationship with the property. In fact, Norman has been involved with this residence for nearly as long as the current generation of owners has been attached to it.
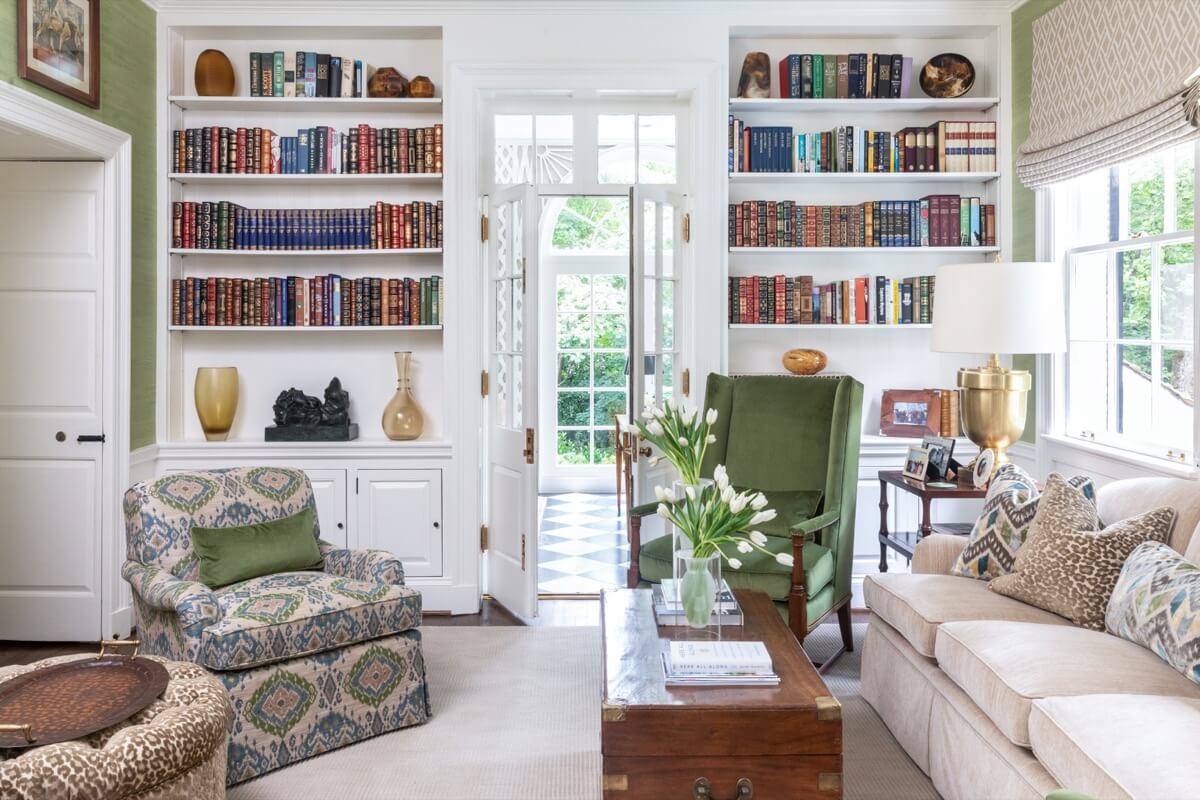
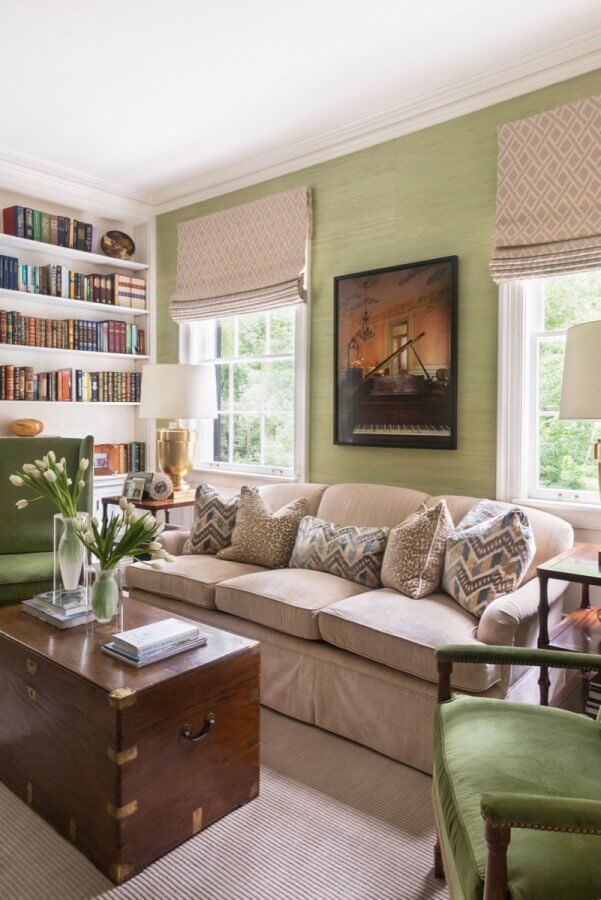
Built during the Great Depression, the home was never intended to be flamboyant. Unlike some of Shutze’s more ornate Atlanta projects, this one reflected what Norman describes as “understated Regency simplicity.” Trim work was restrained and details were subtle, yet Shutze left his mark with one unforgettable flourish: an elegant elliptical staircase that continues to anchor the interior today.
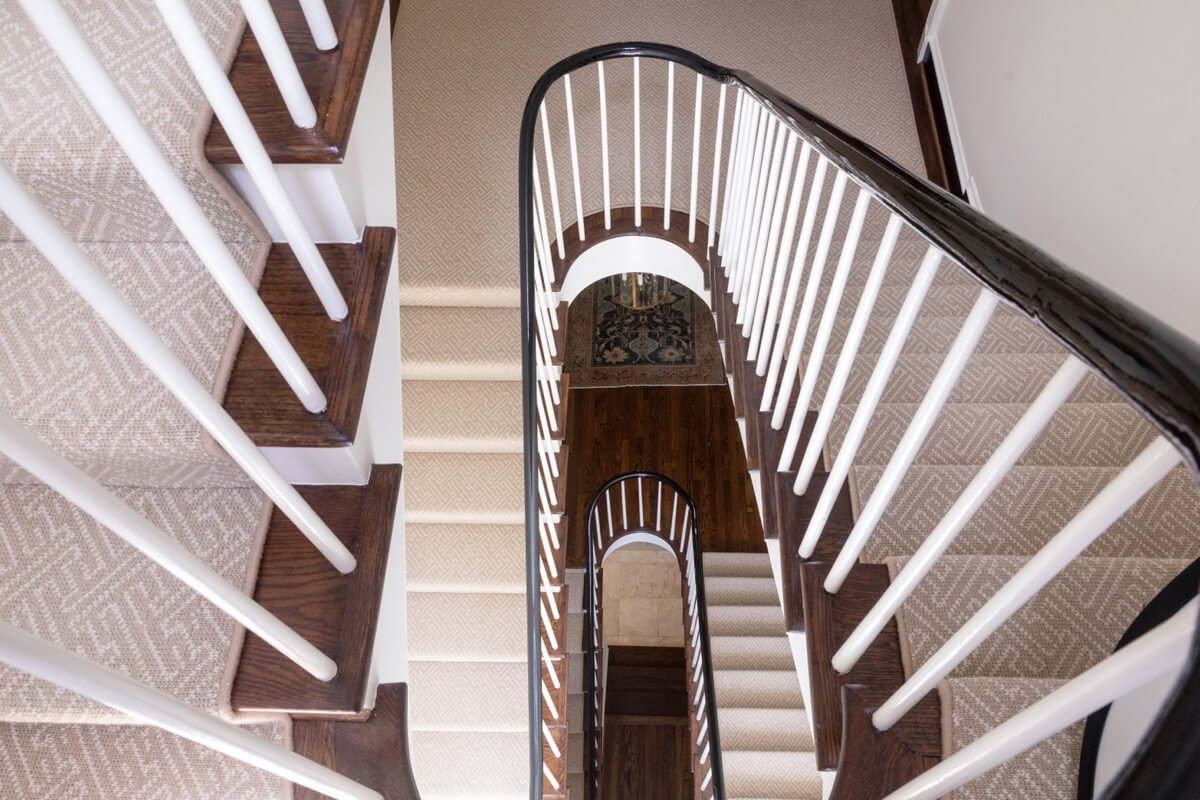
“The existing staircase, designed by Shutze, is the defining feature of the interiors,” Norman explains. “Anytime you work on a historic family home, it is a balancing act. You respect the existing architecture. It is important to approach a great house with humility — we are caretakers of our built legacy. When you have to do a surgical renovation, the house whispers clues to you.”
Beyond that, the project was utterly transformative. Norman added two new second-floor en suite bathrooms, created a finished attic office, and designed a detached garage with a second-floor au pair suite. The landscape, guided by Carson McElheney, was refreshed, and Casey Kesee reimagined interiors with a sensitive eye. The entire home glowed anew, blending old bones with fresh breath.
“The house is only a home if it is livable,” Norman says. “Very few homeowners want to live in a ‘house museum.’ Some rooms of the house must be functional for modern-day living, such as the kitchen, but the style of the kitchen doesn’t need to conflict with the rest of the home. In every home we work on, we strive to make modern-day comforts harmonious with tradition.”
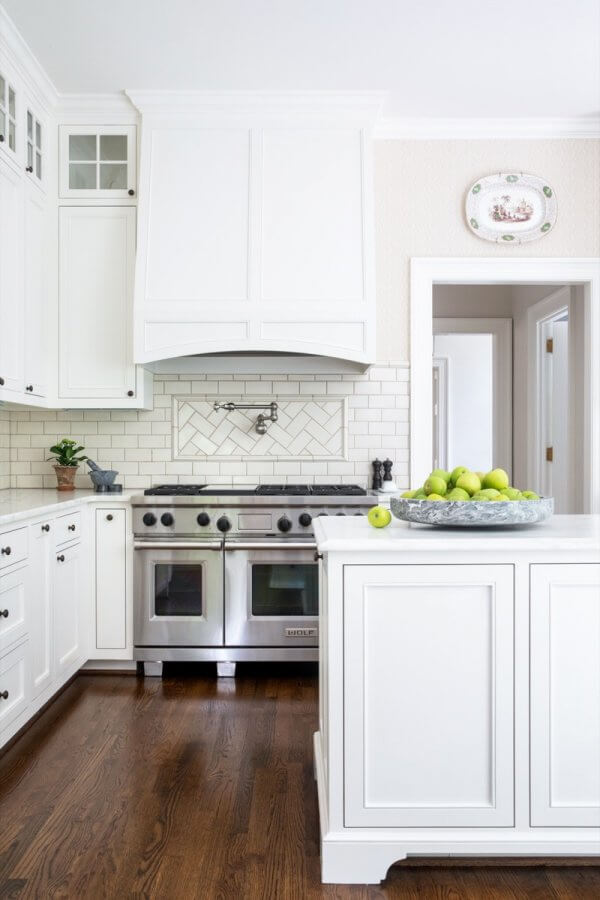
Shutze repurposed lattice woodwork from a small Regency house outside London, first introducing it with the Buckhead home’s front entry. Over time, the motif inspired Norman to weave it through the house in thoughtful ways.
“The lattice is original to the house, inspired by a small Regency house outside of London,” Norman says. “It is the most distinguishable element of the home, and we incorporated that motif throughout, including the black iron side porch and the breakfast room windows.”
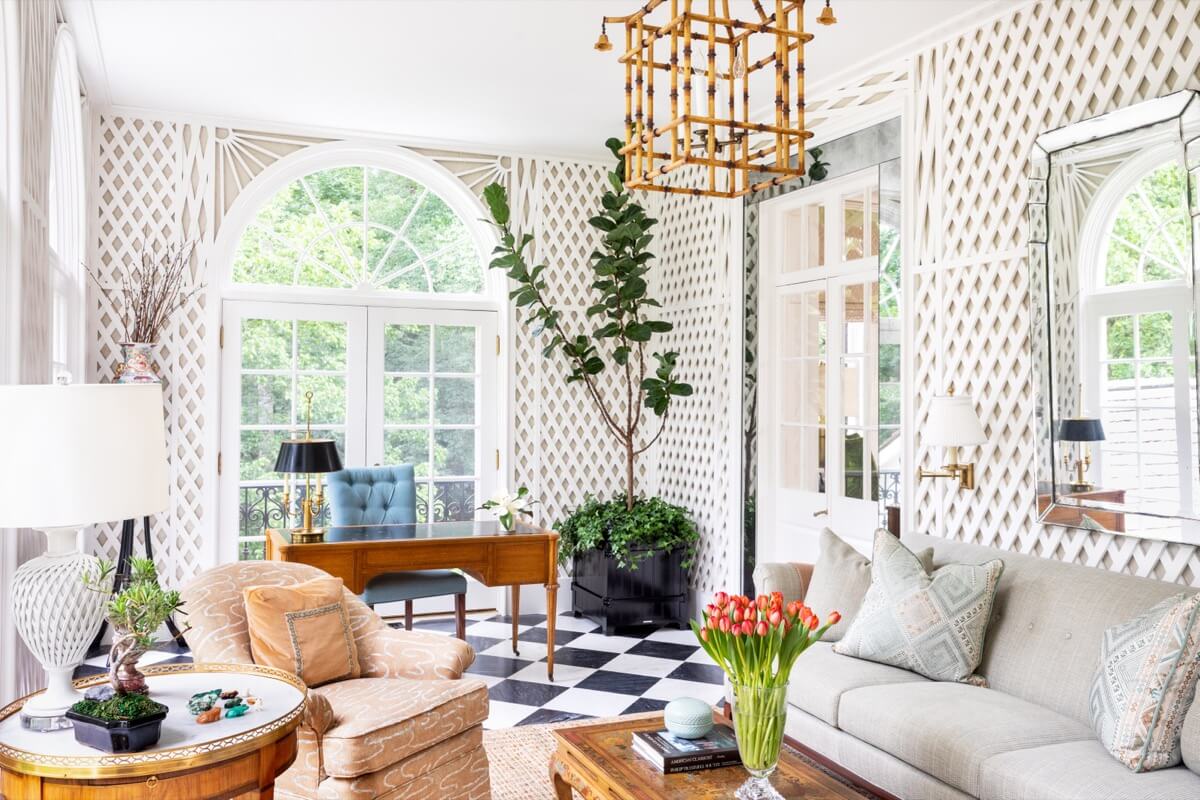
“[The lattice front entry] inspired the addition of the side porch, the oversized kitchen windows, and the lattice porch,” recalls Norman.
The team restored the original French doors into the lattice porch and painted the brick behind it a soft brown to highlight the crisp white framework. They added a checkered black-and-white tile floor, turning the space into an airy jewel box. To balance it, Norman designed a black iron lattice porch off the kitchen — subtler than the white façade but just as striking.
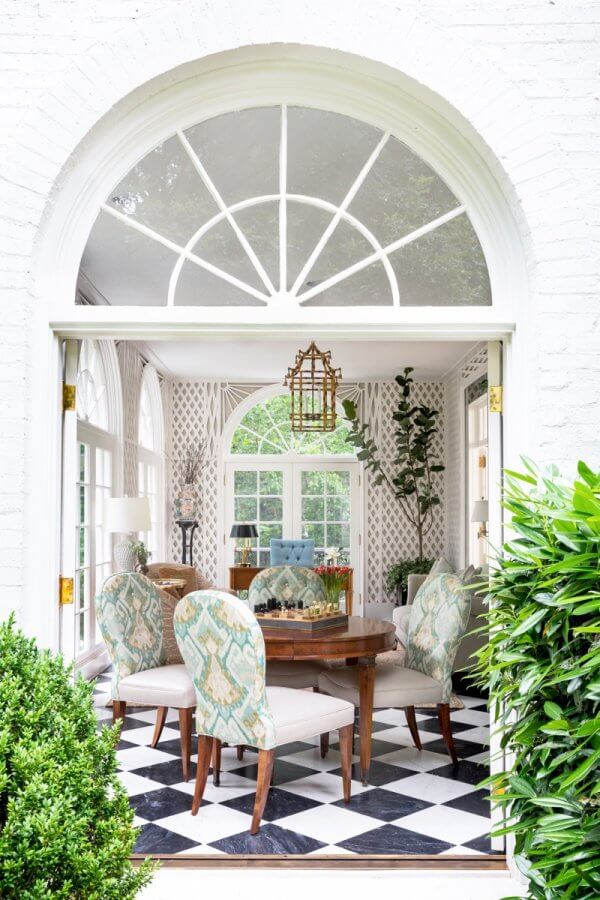
The home follows a classic Southern four-room box plan, anchored by Shutze’s staircase tower. Like many houses in the region, it has adapted with the times. The lattice porch, once open-air, was enclosed after the advent of air conditioning. Originally a garage, the basement became a poolside hangout when the backyard was reimagined. And when the garage disappeared in that conversion, Norman was tasked with designing a sympathetic replacement.
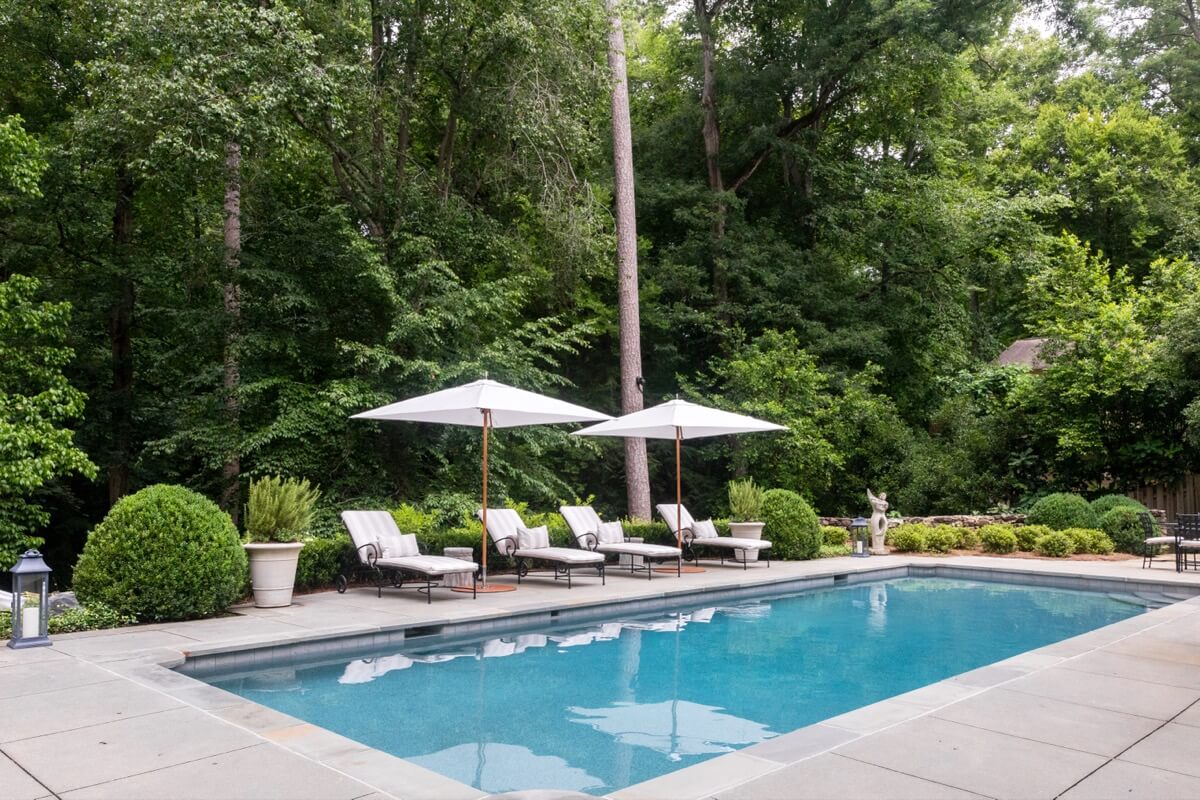
“The new owner immediately asked for a detached two-car garage with an au pair suite above,” he explains. “Once completed, the new homeowner — who was from out of the country — put the house on the market, and the previous homeowners repurchased it.”
It was a poetic twist: the original owners, who had entrusted Norman with earlier renovations and later downsized in 2018, returned to the house in 2021, drawn by his latest transformation. Few houses can claim such a heartfelt reunion.
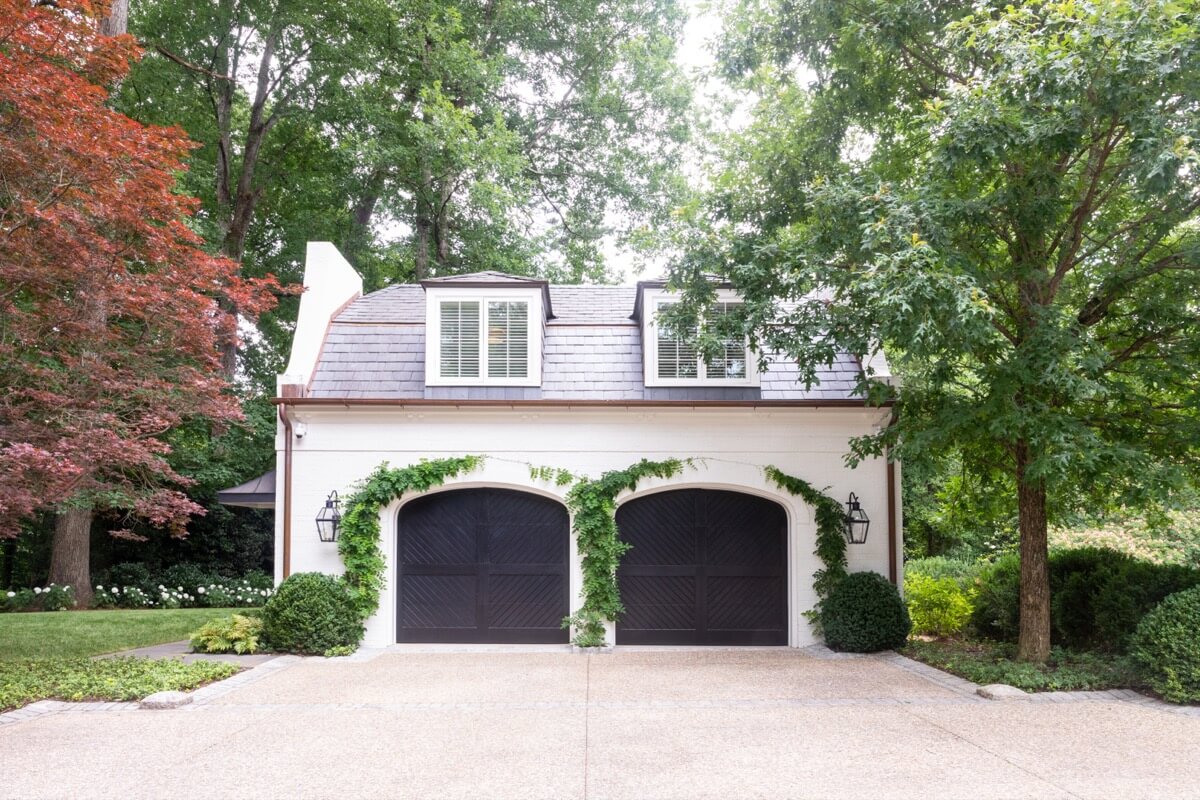
But that’s not all. Carefully curated details are found all over the house. In the attic, boards were faux-painted to resemble stained wood, giving warmth to the newly created office tucked beneath the eaves. An old chauffeur’s cottage on the property was transformed into a charming guest house. At the front door, a lion’s head handle adds a playful nod to the Regency era.
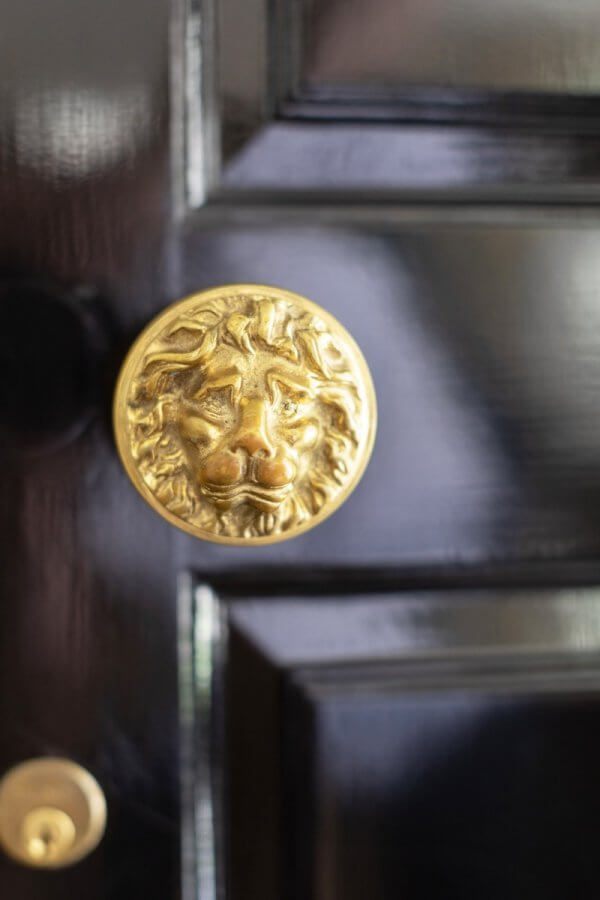
Even structural challenges became opportunities for creative problem-solving. When adding bathrooms above the kitchen, Norman’s team worried the new load would overwhelm the first floor. “The weight of the new second floor would have compromised the first floor without steel posts,” he says. “So we wove the steel into the corners of the breakfast room between the oversized arched windows.”
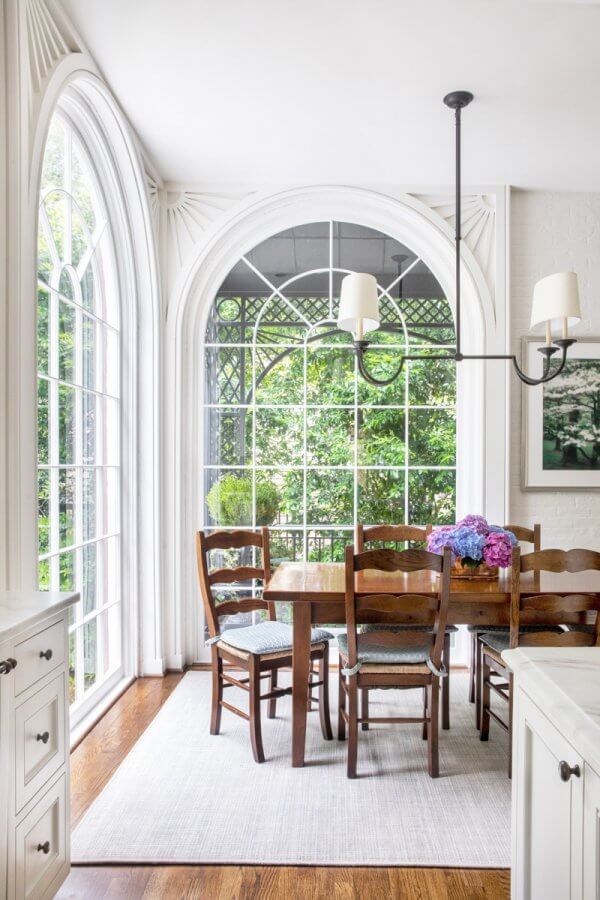
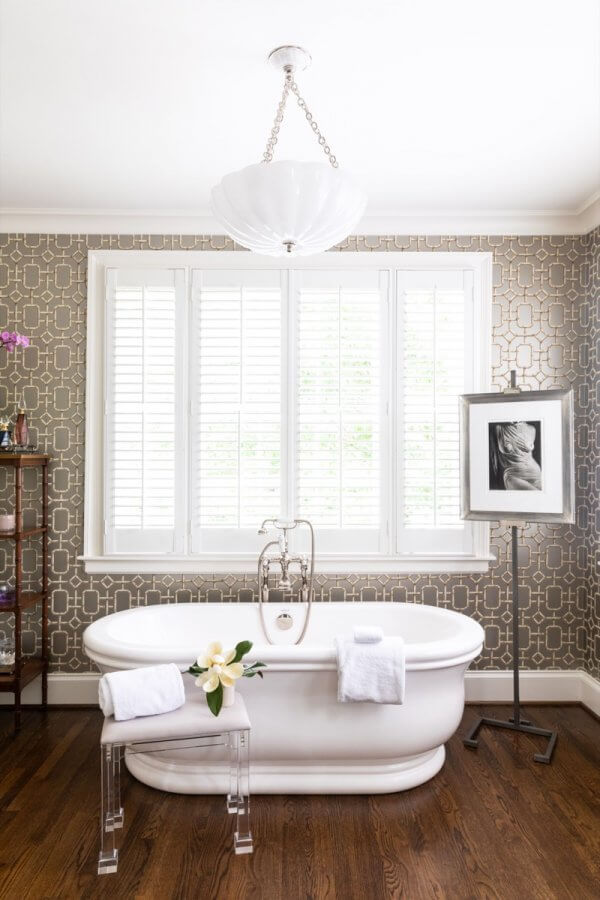
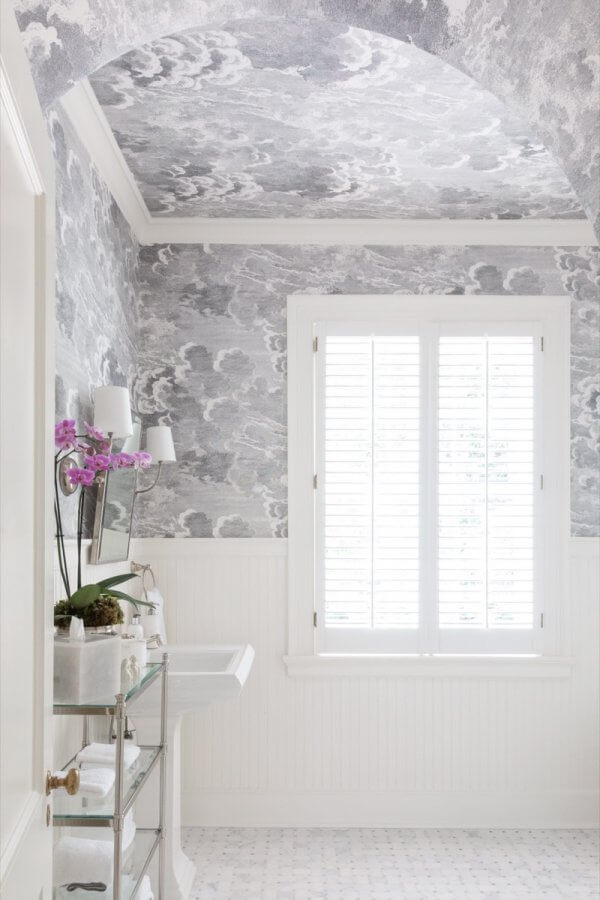
In 2023, the home was showcased on the prestigious Peachtree Garden Club Tour, one of Atlanta’s most celebrated traditions. Surrounded by Carson McElheney’s refreshed landscape, the property looked every bit the Southern classic — stately yet inviting, dignified yet deeply livable.
“This home has grace,” Norman says. “Without being showy, loud, or over the top, it still has an undeniable presence. Shutze’s sophisticated and reserved design is no less beautiful for its restraint.”
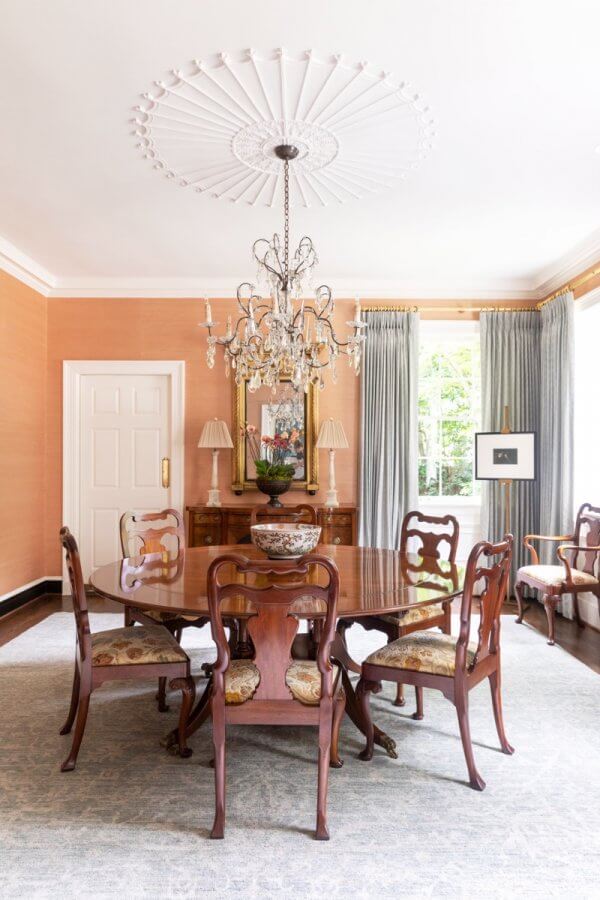
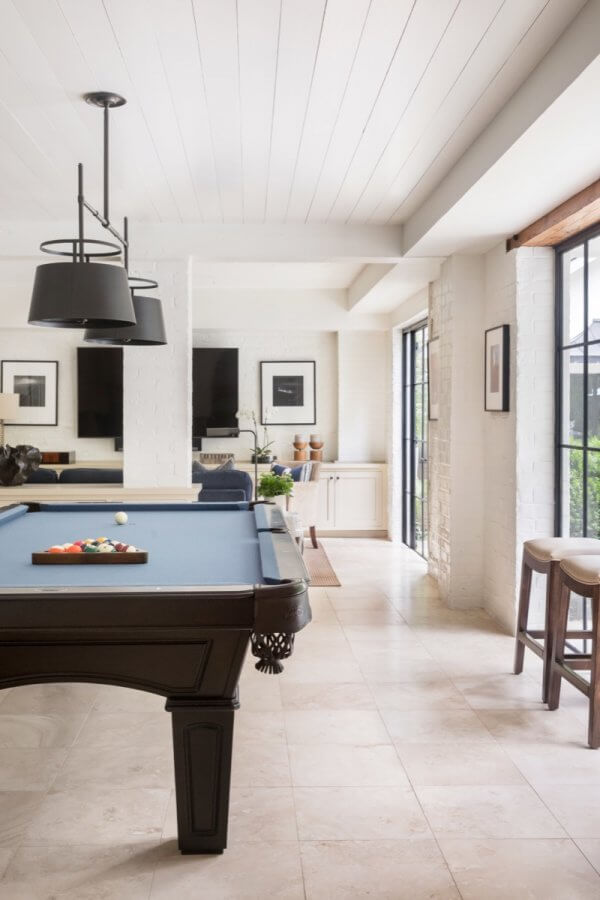
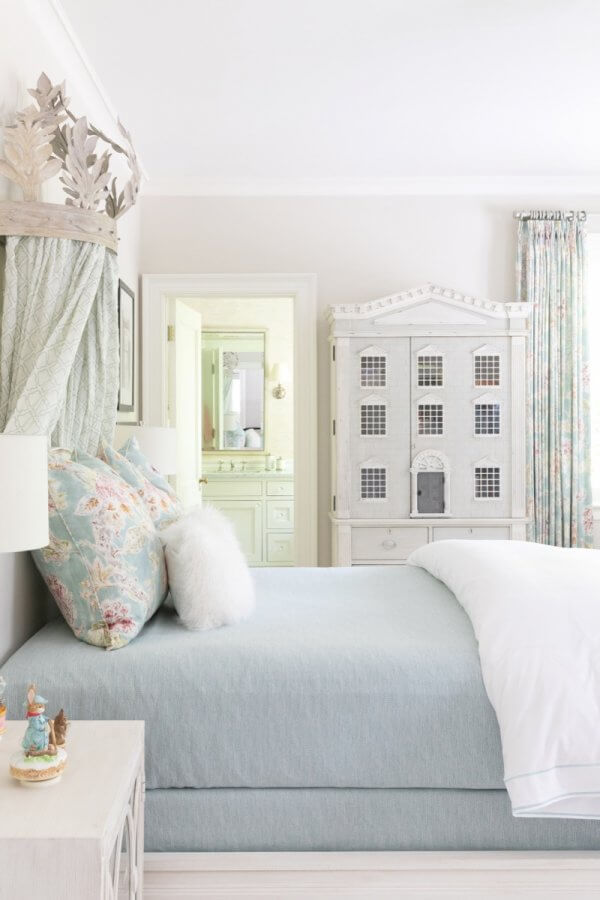
From the stair tower to the lattice porch, from faux-painted attic boards to a gleaming, light-filled kitchen, this home is elegant, but not a museum piece. It is, as Norman says, “a home.”
**********
For more interior design inspiration, check out our other home features!



















