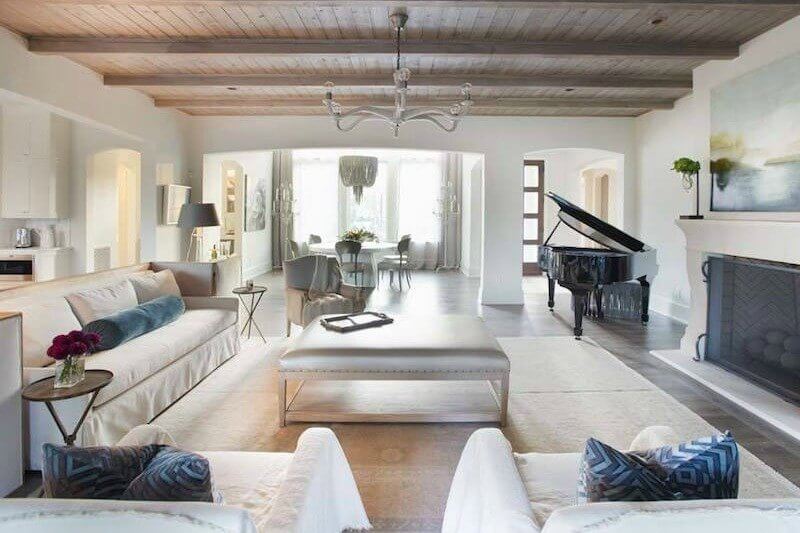It’s always fun to see the work that designers and architects create when they have complete freedom and no client-driven constraints. And that’s exactly what we get to see today! From a bourbon bar with a hidden gun safe to the trend of two kitchens in one home, the interpretation of luxury was a treat to see during this year’s Parade of Homes in Brentwood, Tennessee’s Witherspoon community. No matter where you live, you’re sure to get inspiration from this gorgeous home!
Six builders were featured during the event, and the homes range in style to showcase each designer’s individual techniques and aesthetic. Awards were given for everything from best floor plan to best wall treatments. Castle Homes was honored to take home the 2017 award for “Most Livable.” “The goal for every show house we participate in is to showcase the level of craftsmanship and artistry we put into our homes,” says Castle Homes owner Alan Looney. “We create homes that people want to live in today, and for the next 10, 15 and 20 years.” The approach to livability is something Alan uses in all of his homes, and of course this show house was no exception.
In collaboration with Kevin Coffey, Alan and his team designed a contemporary English country home inspired by the late architect Sir Edwin Lutyens. A great architect of the early 20th century, Lutyens exhibited fine craftsmanship and was known for his versatility. “If you look at Sir Edwin Lutyens’ styling on English country homes, you will see many of the same features in this home. The window composition, gables, bracketing details and dormers are only a few elements that are typical of an English country home,” Alan says.

Much of the curb appeal of the home can be attributed to the landscape plan created by Gavin Duke of Page|Duke Landscape Architects. The arrival court, with scored concrete and entry courtyard, welcome you to the home. Large gable windows, aluminum clad and flanked by two magnolias, create symmetry that Gavin replicated in his design. “Sweetbay magnolias have more of a character than your typical evergreen, and they have a fragrant flower May through June,” Gavin says of choosing the tree. “They are also scaled appropriately and, with a single trunk, will grow vertically.” Rosemary and other perennials provide color and fragrance in the space.
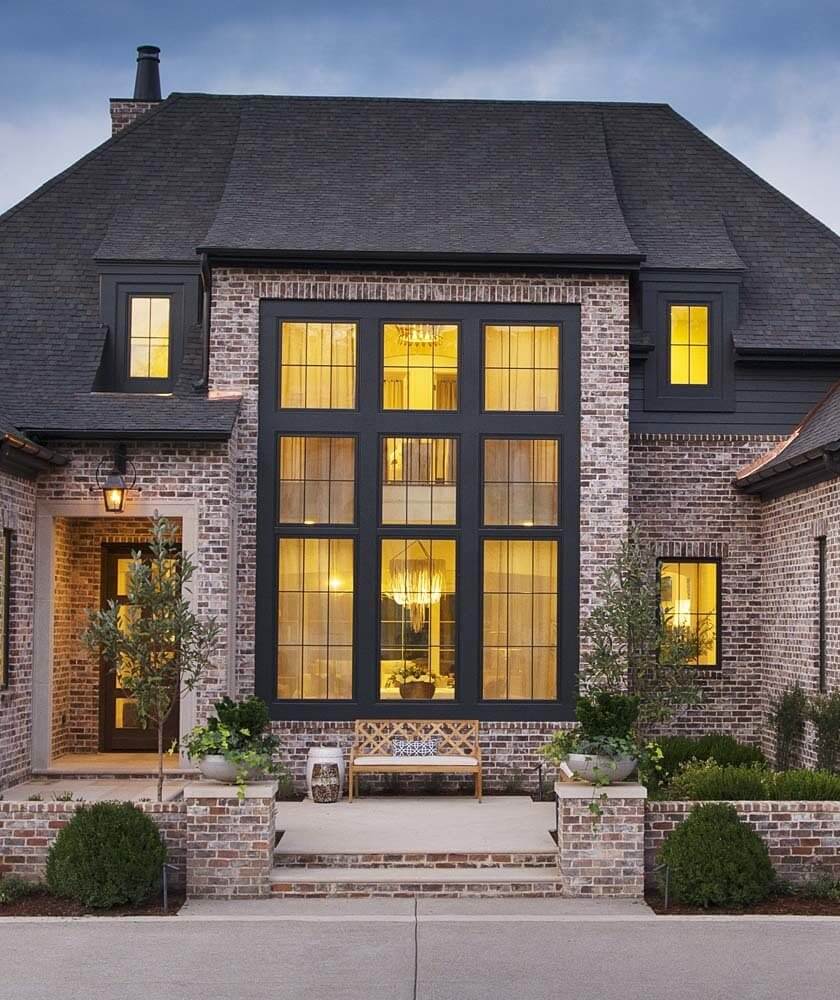
RELATED: Think Gardens Can’t Be Beautiful in Winter? Think Again!
The 7,771-square-foot, three-level home features five bedrooms, five full baths and two half baths. A White American Oak door is the home’s entry point and opens into the open-concept living and dining area. Oak is a commonly seen material throughout the home, with oak floors grounding the space. “In this area, natural light enters the space from both sides of the home, meaning you only need minimal lighting during the day,” Alan says. In the living room, hemlock fir beams run along the ceiling, and a hand-carved mantle frames the fireplace. A custom concrete table designed by Rozanne Jackson centers the dining area and sits under a cream leather chandelier. Castle Home’s in-house design team, with Joy Huber as lead designer, created the interior design plan with Rozanne Jackson, interior decorator Ginny Garrett and interior architect Katy Austin of The Iron Gate providing interior styling, furnishings and draperies.
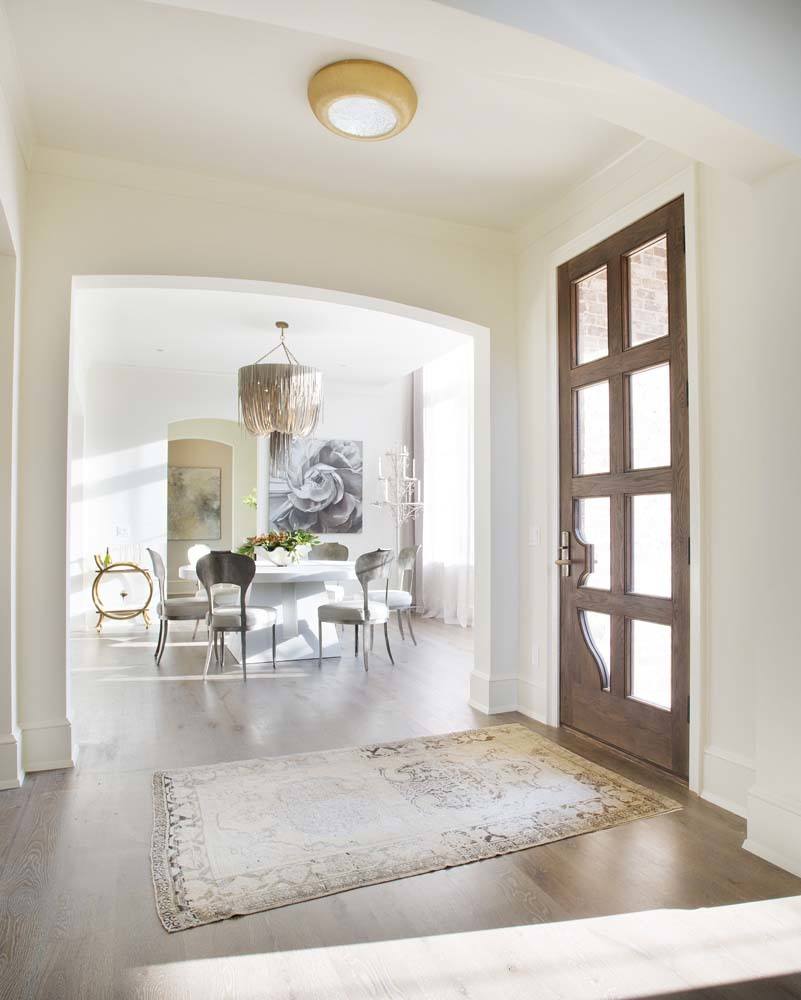
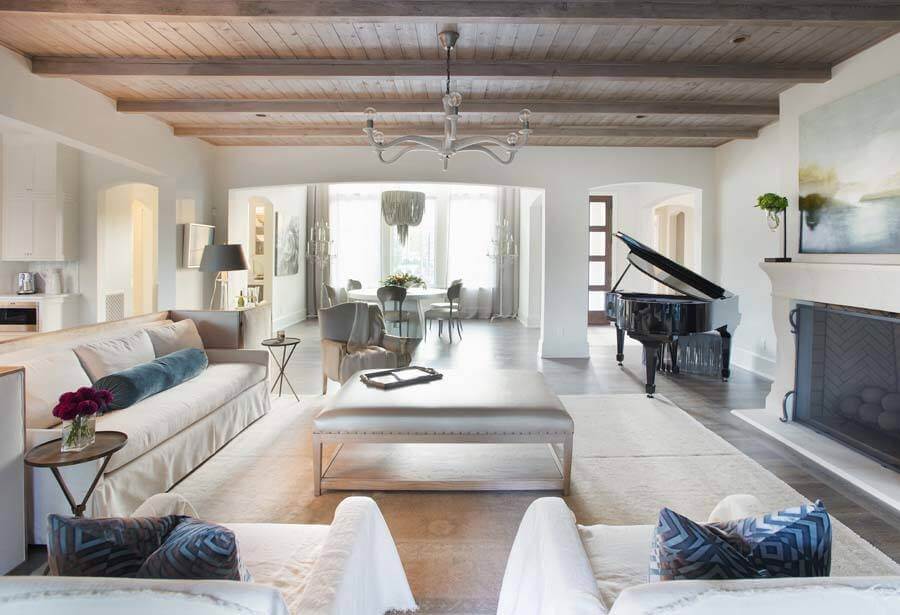
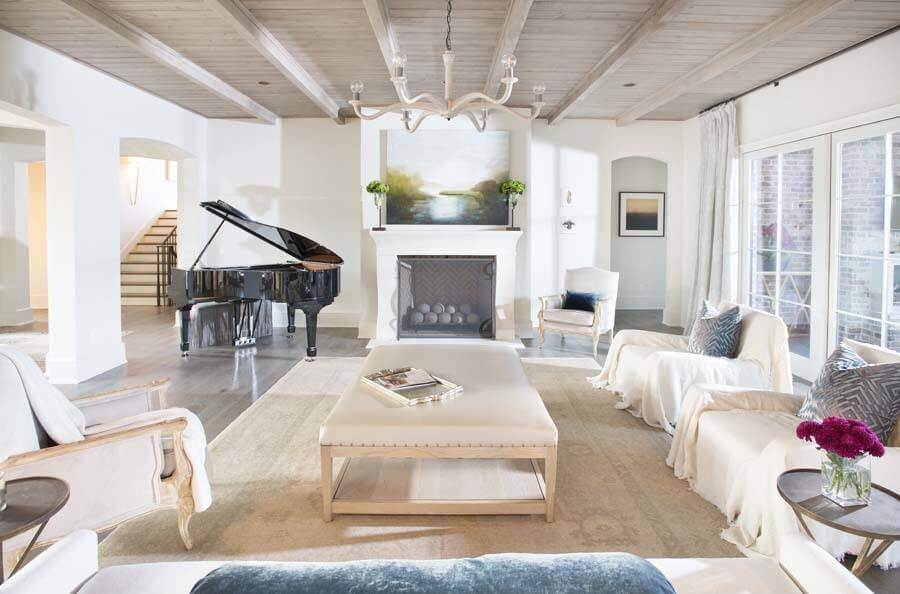


The living area opens to the kitchen, which is anchored by a large center island made of oak and topped with Calcutta marble. The true star of this show is the custom hood. “The oak hood is a one-of-a-kind Castle design with a scalloped cut and wax finish that gives it an aged look,” Alan shares. The pendants hung above the island were thoughtfully chosen so as to not compete with the hood. As one would expect, the kitchen features top-of-the-line stainless steel appliances, faucets and fixtures. “The smooth line of the faucets and fixtures tend to be more transitional to modern design,” Alan explains. A hidden pantry door opens to reveal a wine fridge, wine display and oak cabinetry.
A built-in banquette is the eye-catching feature of the breakfast area. The oak vernacular is repeated in the custom tables. Oversized windows, a common theme in the home, bring in immense amounts of natural light.





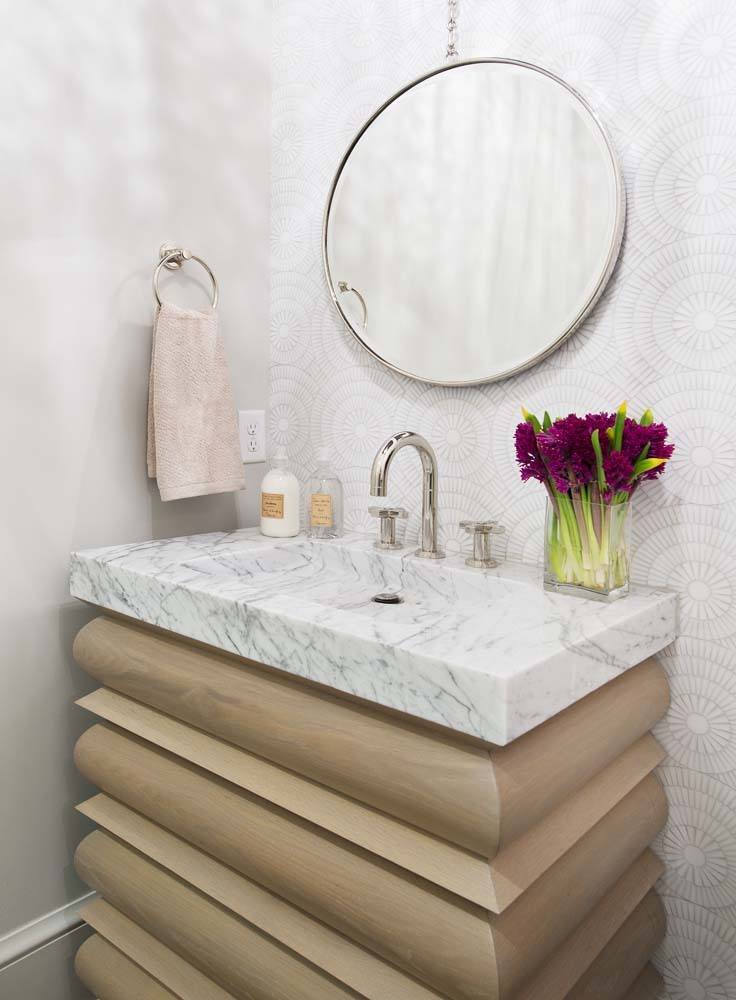
Main-level master bedrooms are becoming increasingly popular, and all of this year’s homes followed suit. Large windows bring natural light into this home’s master bedroom and bathroom, which is nothing short of spectacular, with his-and-hers vanities, a free-standing tub and glass-walled shower.

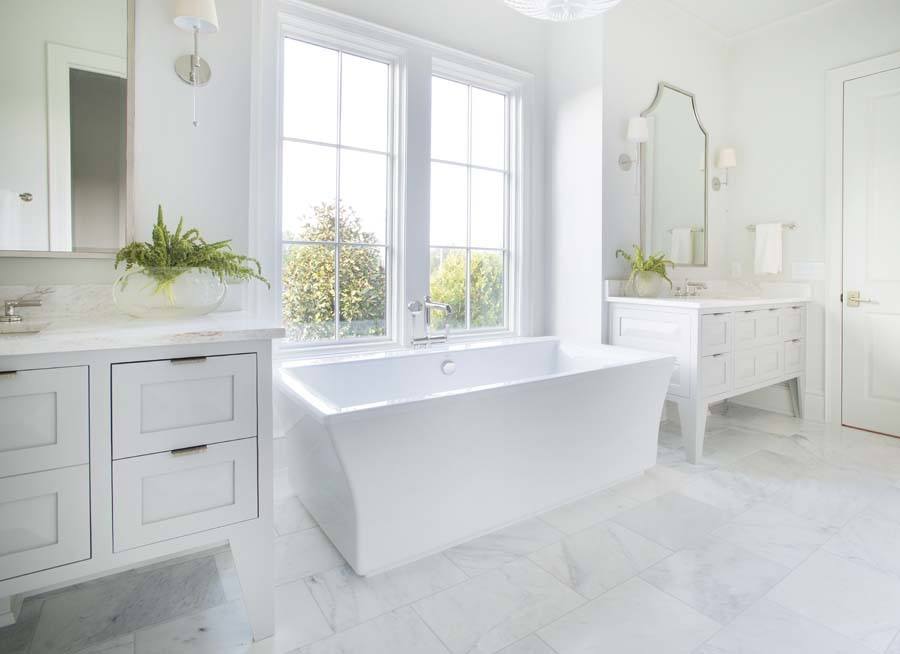

“We set out to build something that is timeless with architectural integrity — from the exterior to the interior,” Alan says of the show house. “The goal is always to contribute to the architectural landscape of the Middle Tennessee area. Inside the house, art meets design. Working with artisans in Middle Tennessee allowed us to achieve a look that was more artistic in nature.” Vintage Millworks is to thank for much of the custom woodwork. Their architectural woodwork is seen in the exterior custom millwork, the custom wood doors and custom crown moulding. “The interior of the home is more organic in terms of materials we used, and the quality of the workmanship is apparent,” Alan says.


RELATED: You Must See This 12,000-Square-Foot Greek Revival Home in Leiper’s Fork


The home’s lower level was designed as a space for entertaining and playing games. At the center of the room, a billiards table calls for healthy competition, as does the golf simulator. A wet bar, with walnut shelving and backsplash, makes entertaining a breeze thanks to the wine fridge and bar sink. Also on this level, a workout room and bedroom suite provide extra space for family and guests. As an extension of the living space, the lower-level patio is easily accessed from the game room.

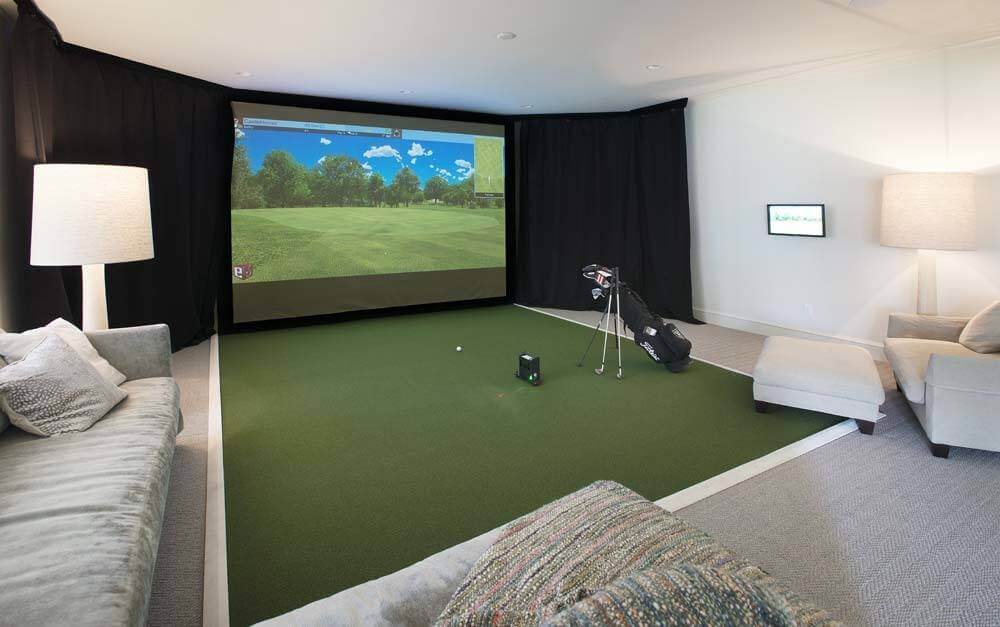

At the back of the home, there are multiple levels of outdoor living, including the porches situated off the living room and game room. “I worked with the architect in siting the house and setting the grades for entry and terraces,” Gavin explains. The open-air terrace is complete with a grilling area. In the master plan for the yard, Gavin also plotted space for a pool, which can be added later. Adjacent to the terrace, there is an herb garden that can be easily spotted from the kitchen and patios. Gavin was intentional in planting along the south and north sides of the property to ensure privacy from neighbors. “Typical English plants fit the venue and the style of the home,” Gavin adds.

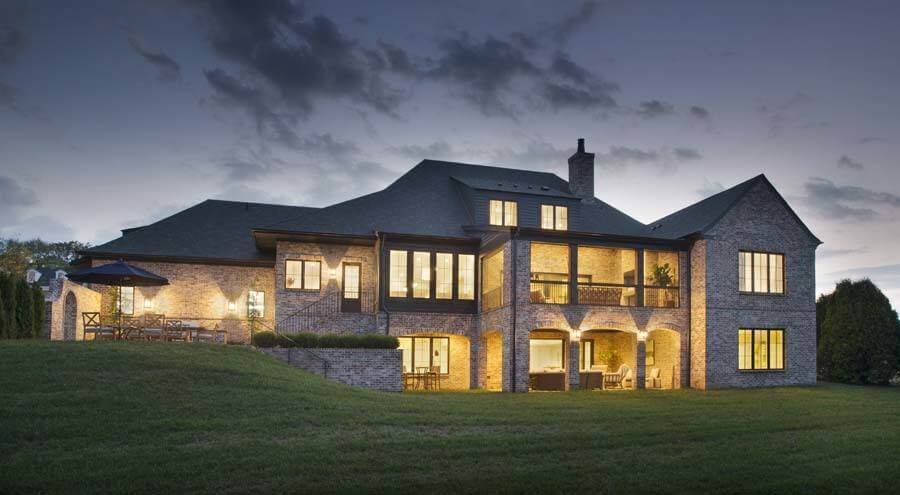
If you need us, we will be dreaming about moving into this masterpiece!
Thank you to Reed Brown for the stunning photography.
**********
Looking for more home and design inspiration? Click here!



















