Nashville’s Historic Waverly neighborhood may be only a few miles from the neon lights of Broadway, but it’s a pocket of serenity — walkable to charming shops and restaurants, close to the action without being too close. And in the middle of it all, this beautifully renovated circa-1914 home merges historic charm and contemporary style with washes of color — green kitchen cabinets, a navy clawfoot tub, and more.
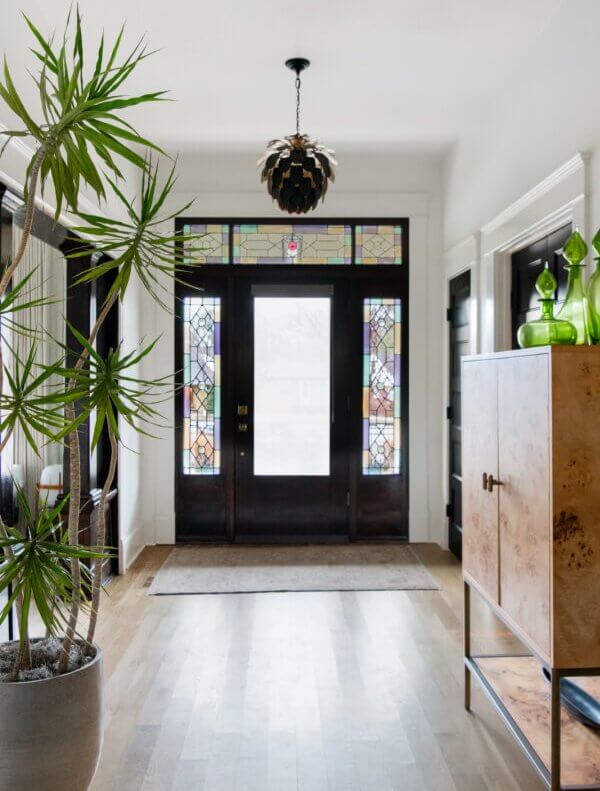
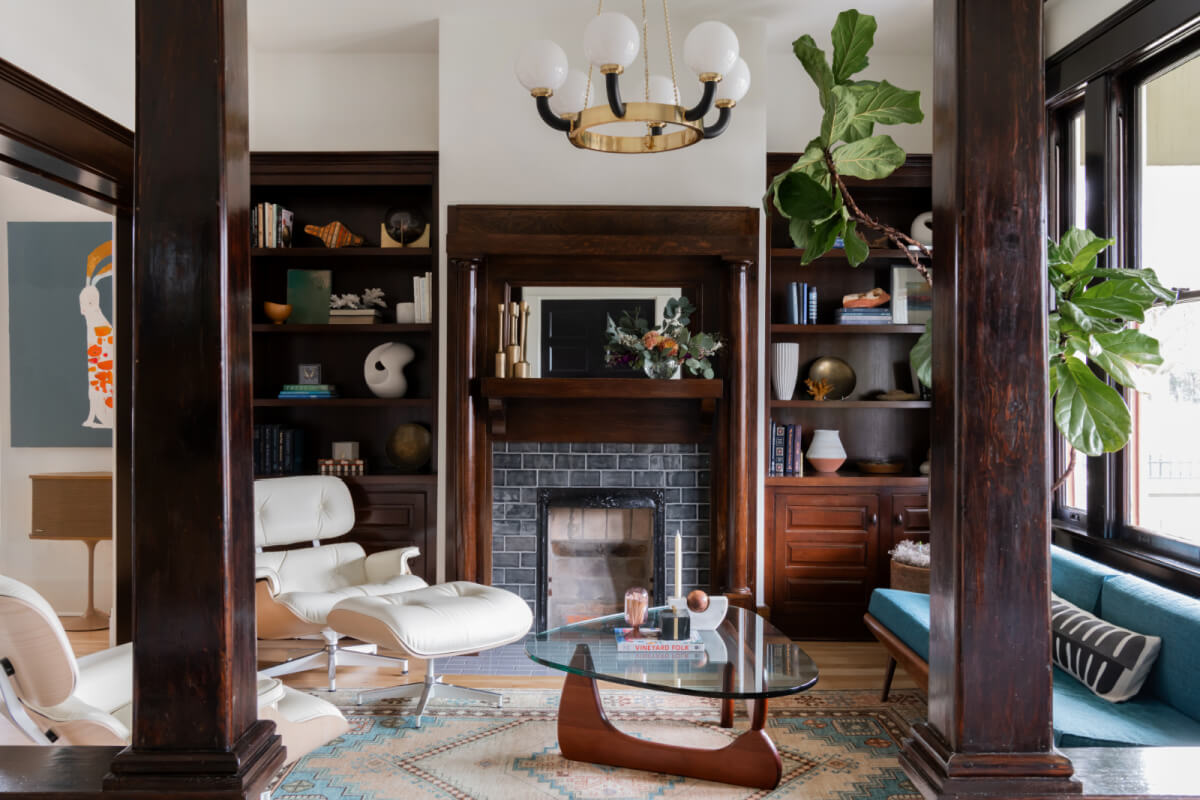
Thanks to the expertise of Sara Ray Interior Design and Allard Ward Architects, this 3,520-square-foot, three-bedroom, three-and-a-half-bathroom residence underwent an extensive renovation. The homeowners, passionate about mid-century furnishings, historic homes, houseplants, and their beloved dogs, sought to create a space that felt modern yet connected to its history.
“This was a complete renovation and addition project,” says Sara Ray, founder and principal designer at Sara Ray Interior Design. “The kitchen and all baths were completely gutted, and all surfaces in the home — such as flooring, tile, and cabinetry — were replaced. New light fixtures and plumbing fixtures were installed. The two-story addition extended the rear of the house, which became a primary bathroom upstairs and a screened-in porch, mud room, and family room on the main level.”
Every aspect of the home was carefully considered, including structural repairs, electrical, plumbing, and HVAC updates, ensuring that the house was not only beautiful but also functionally sound for modern living. Additionally, a wall was removed on the main level to create an open, flowing living and dining space. Exterior updates, including a fresh coat of paint and the addition of an outdoor living area with a fire pit, enhanced the home’s curb appeal and livability.
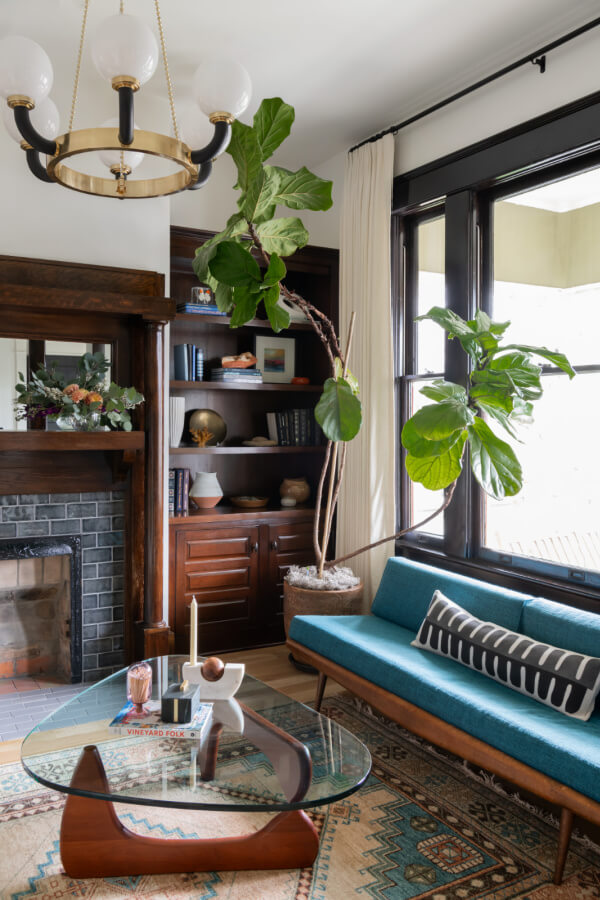
“In our previous house, we had migrated toward a more modern and mid-century style, though we had always been drawn toward older homes, too,” explains the homeowner. “For this project, we wanted to honor the history and unique elements of the house but also incorporate more modern elements and furnishing. Sara did a great job of pushing us to embrace adding modern elements and making us comfortable that the original elements of the house would still shine through.”
The home’s shingle-style architecture is reminiscent of the Craftsman movement, a style that aligns perfectly with the City Beautiful Movement—an urban planning initiative in the late 1800s to early 1900s that shaped the Historic Waverly neighborhood. Curved streets and lush gardens define the area, creating a picturesque backdrop for this design-driven transformation.
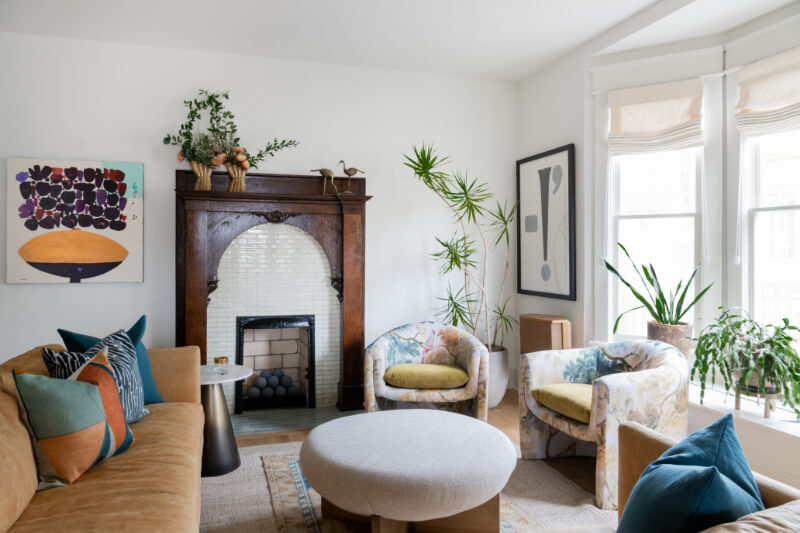
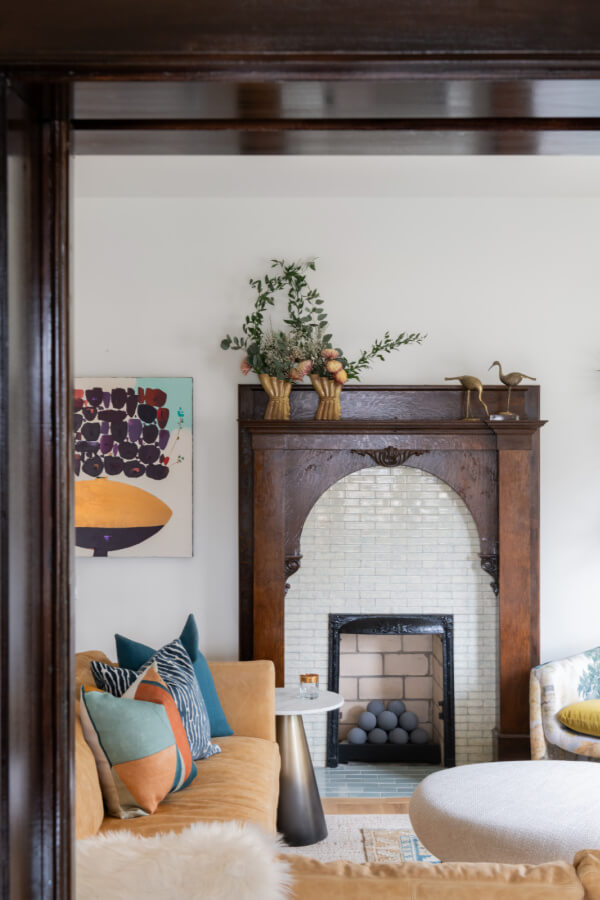
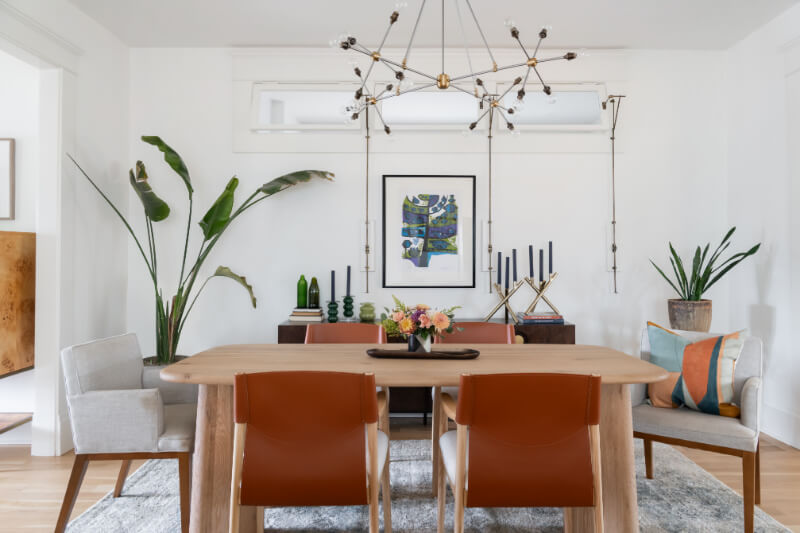
“I love mixing old and new elements in design, so this project was a dream to work on!” Sara says of the home’s footprint and style. “It is important to me that my clients’ spaces reflect who they are, their interests, and their personal aesthetic … This project’s clients’ extensive art and large houseplant collection, as well as many vintage mid-century modern furnishings, were the inspiration for the interiors.”
The homeowners also really wanted to keep a few original elements. “The kitchen had some exposed brick from the back of an original fireplace,” they share. “We wanted to preserve and highlight that, so we were thrilled when Sara came up with a plan to incorporate brass shelving there that allowed us to continue to showcase the brick.”
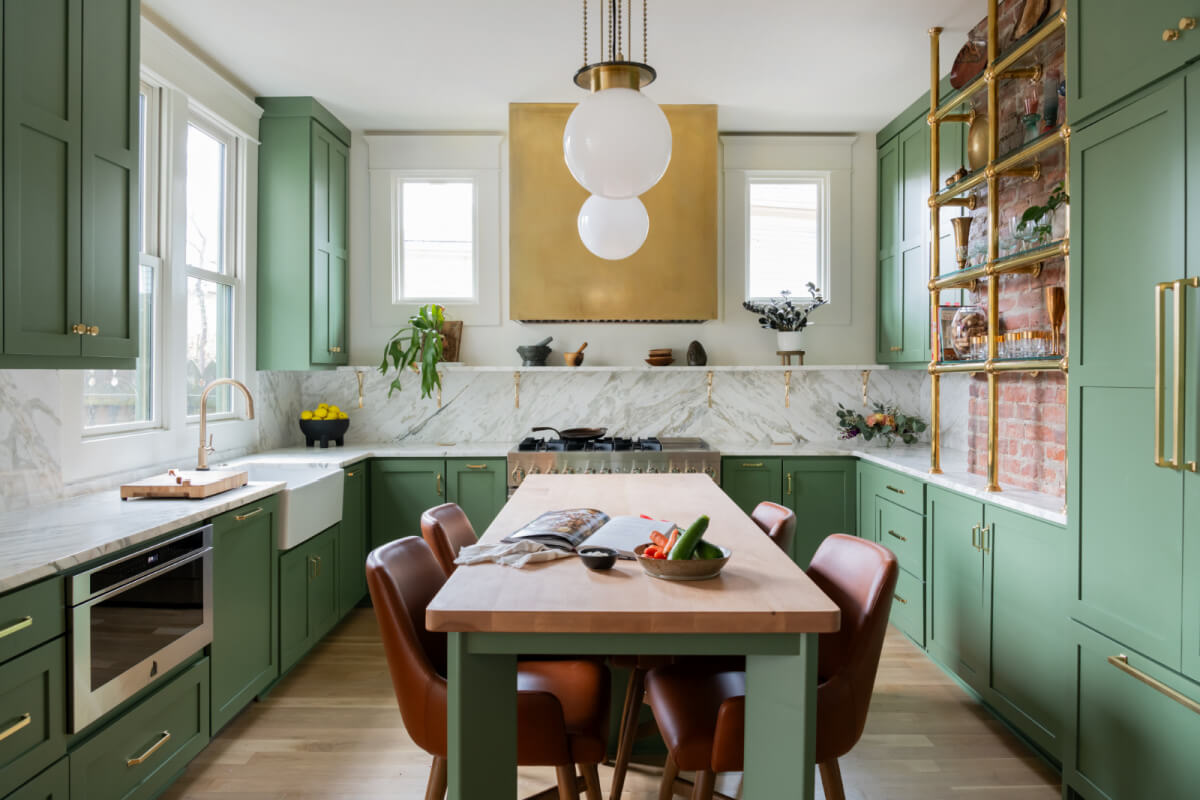
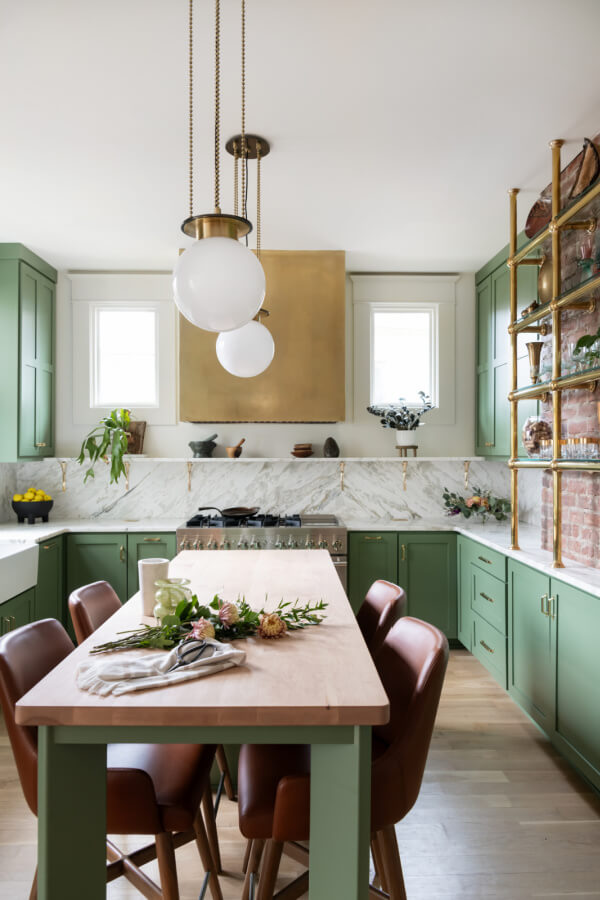
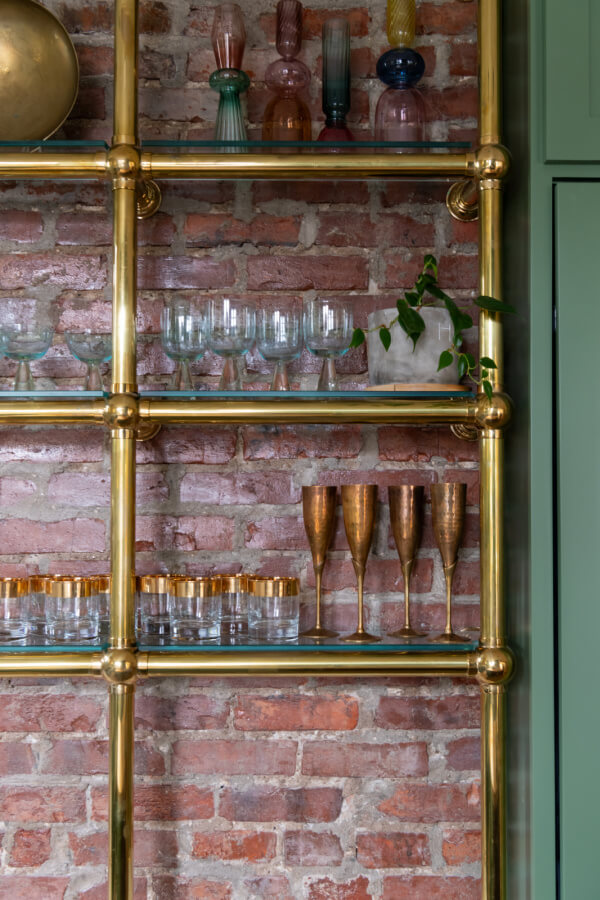
“The updated flow feels open and modernized while still respecting the home’s historic integrity,” Sara tells us of the home’s layout. “The entry remained intact, with formal living and dining rooms on either side. The homeowner currently uses what would have historically been the dining room as their office.”
She also explains that the family room and new dining area were opened for a more modern, open concept. “The kitchen remained in the same location, but the back side was extended as part of the new addition,” she says. “Also on the main level are a guest bedroom, guest bathroom, powder room, mudroom, and family room. The home’s upstairs includes a guest bedroom and bath, laundry, and primary suite. The primary bathroom was part of the addition.”
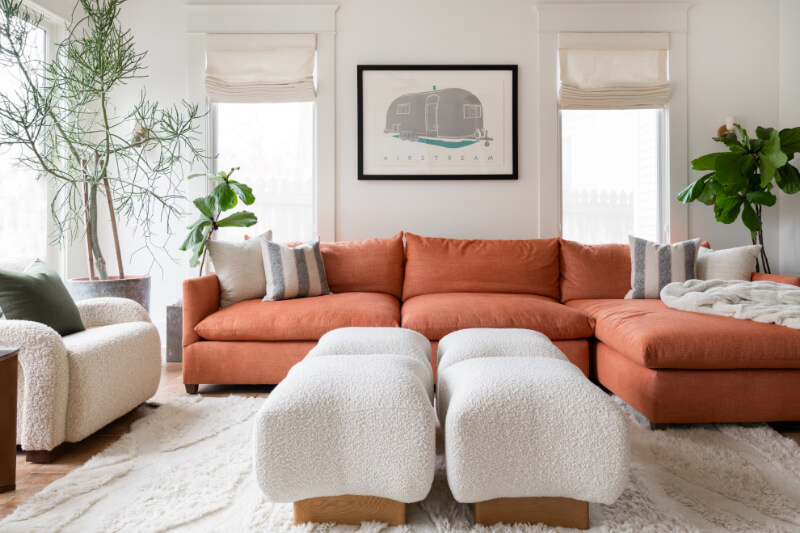
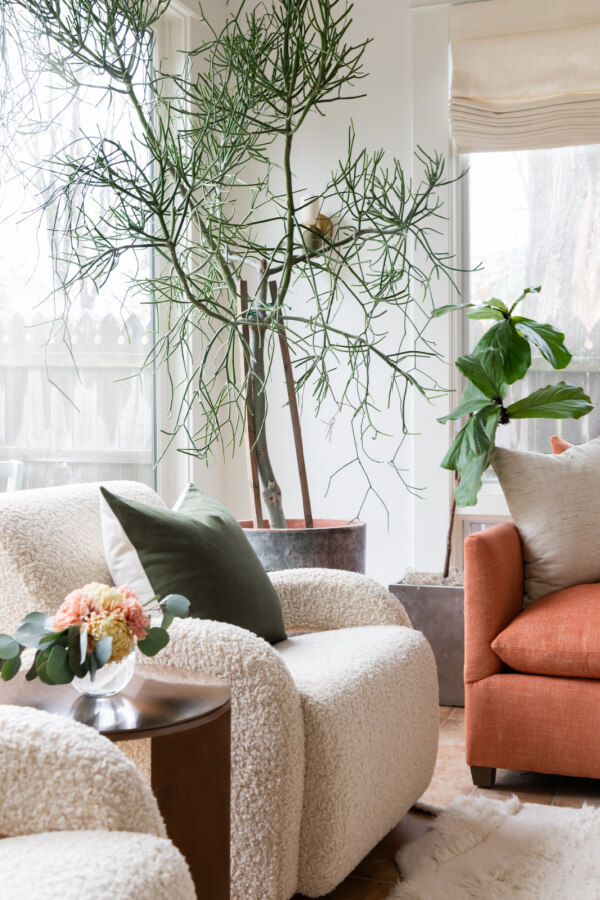
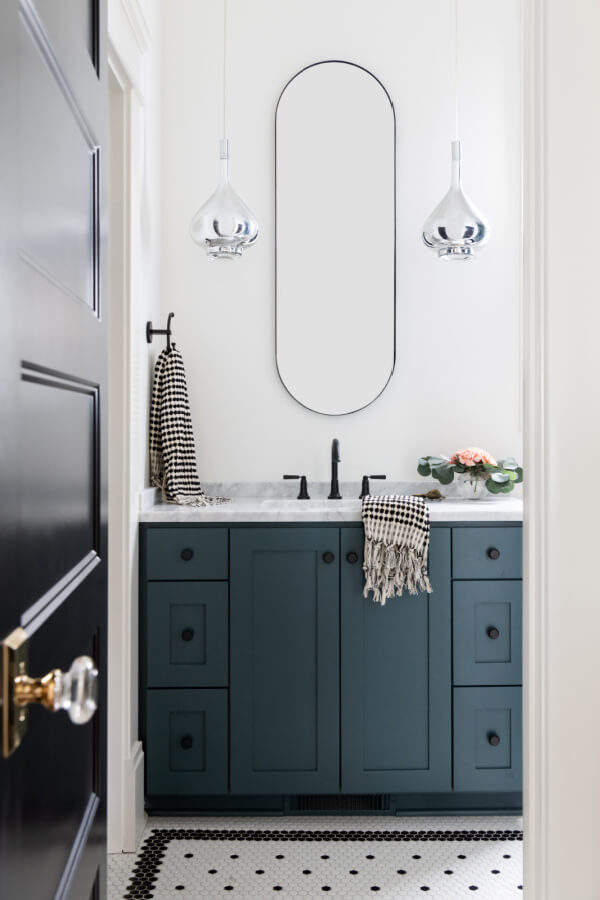
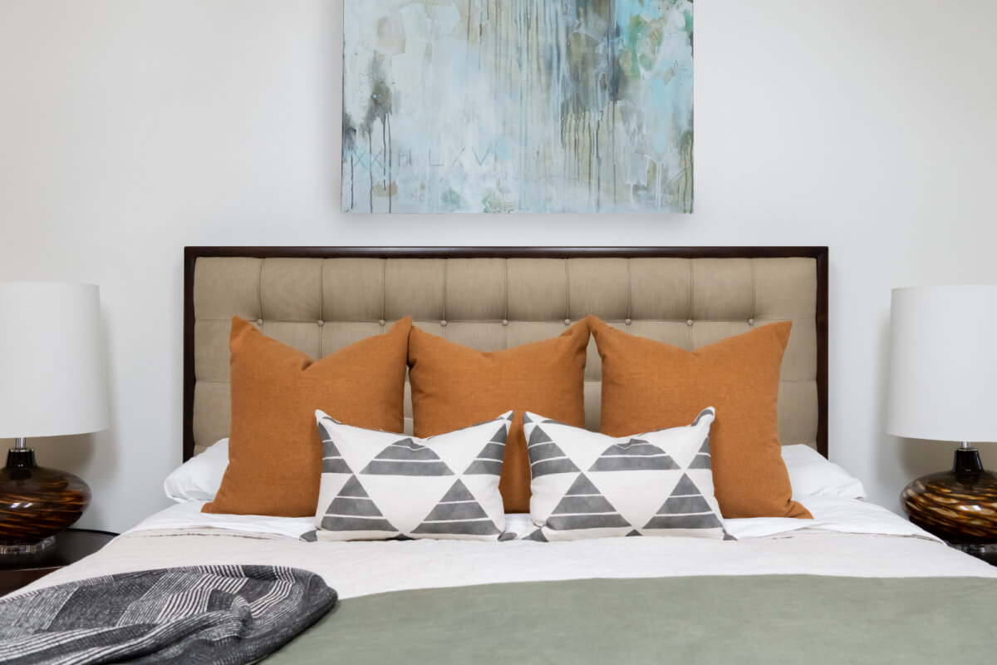
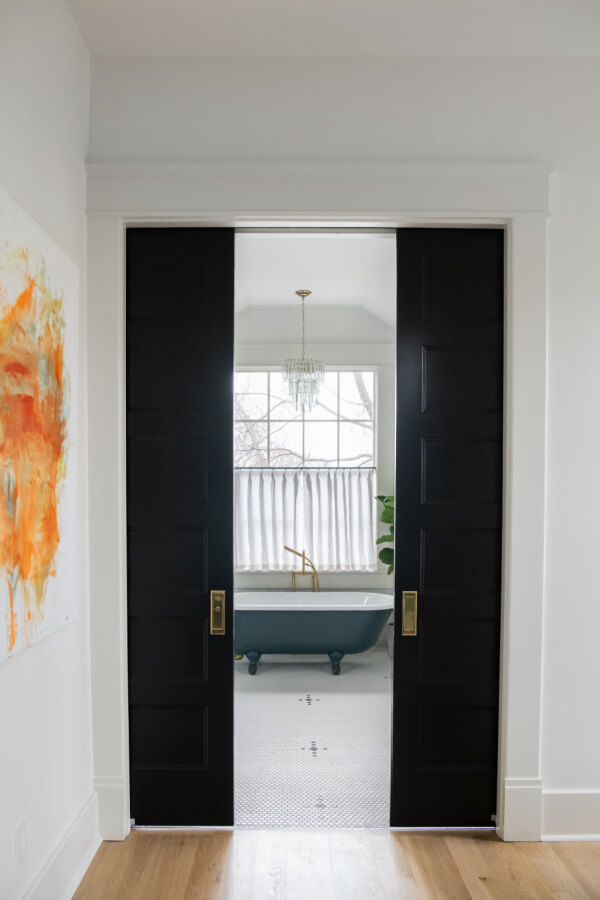
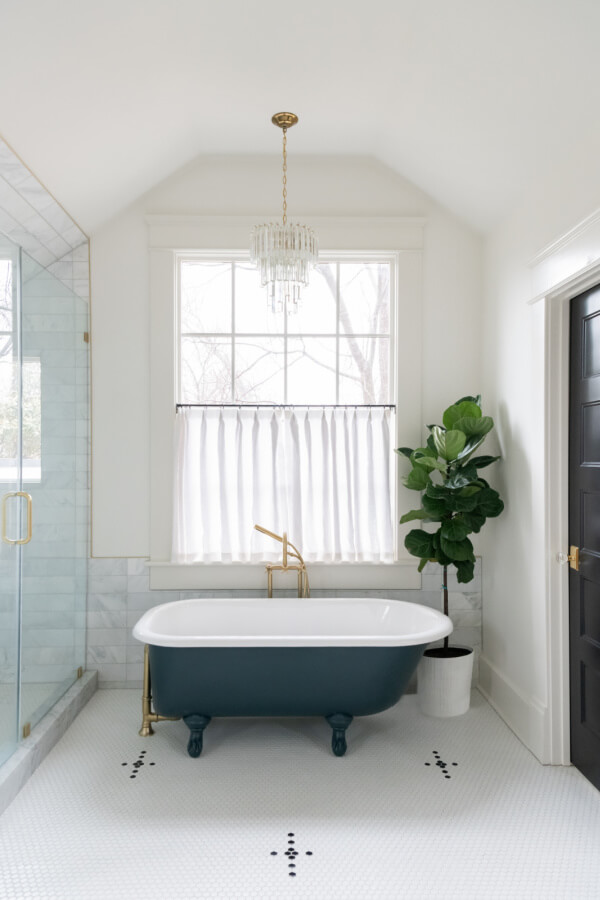
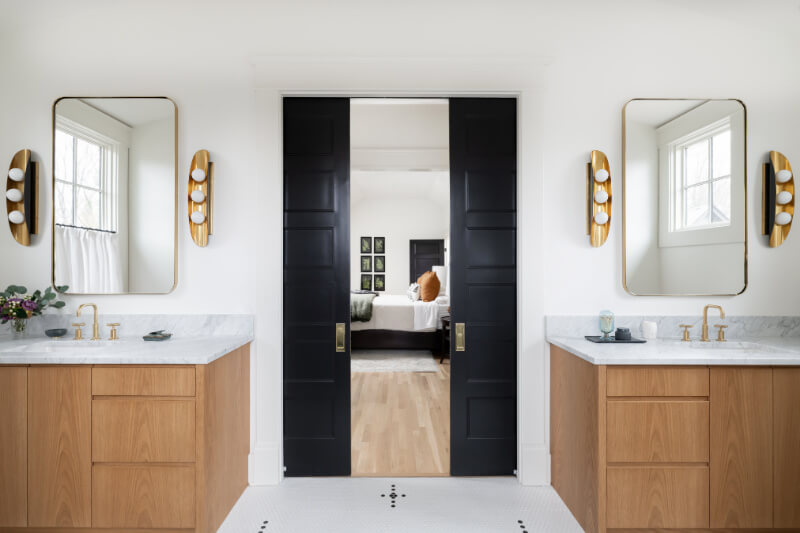
Completed in Fall 2023, the renovation was a two-year labor of love. Sara succeeded in crafting a space that reflects the homeowners’ personalities, passions, and lifestyles while maintaining the home’s historic beauty. With a perfect fusion of past and present, the house is now a warm, inviting sanctuary.
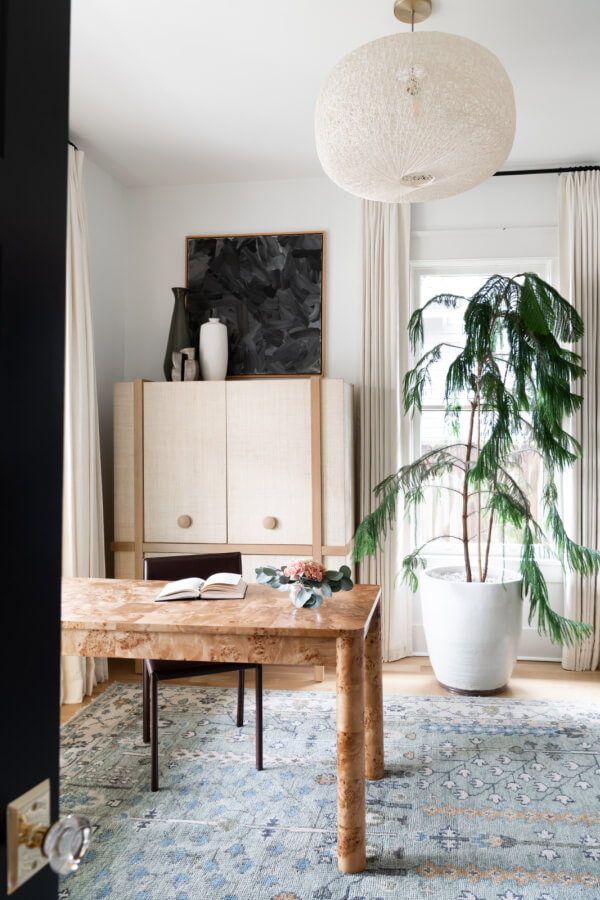
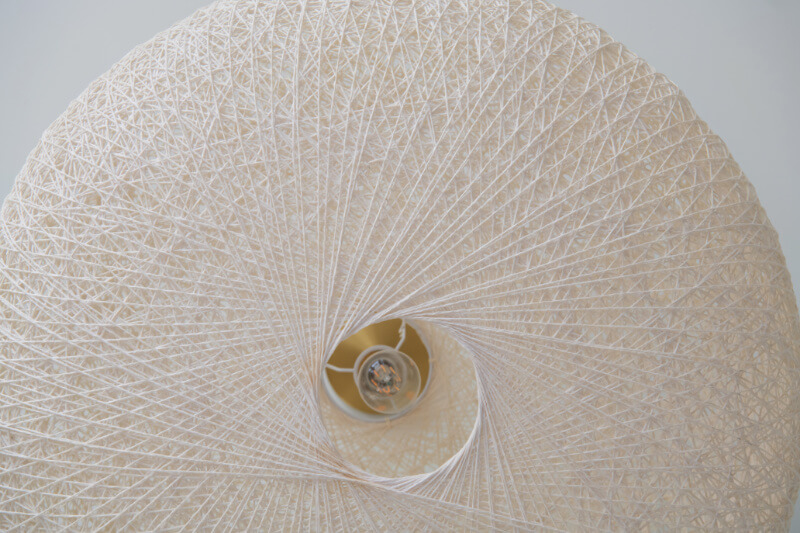
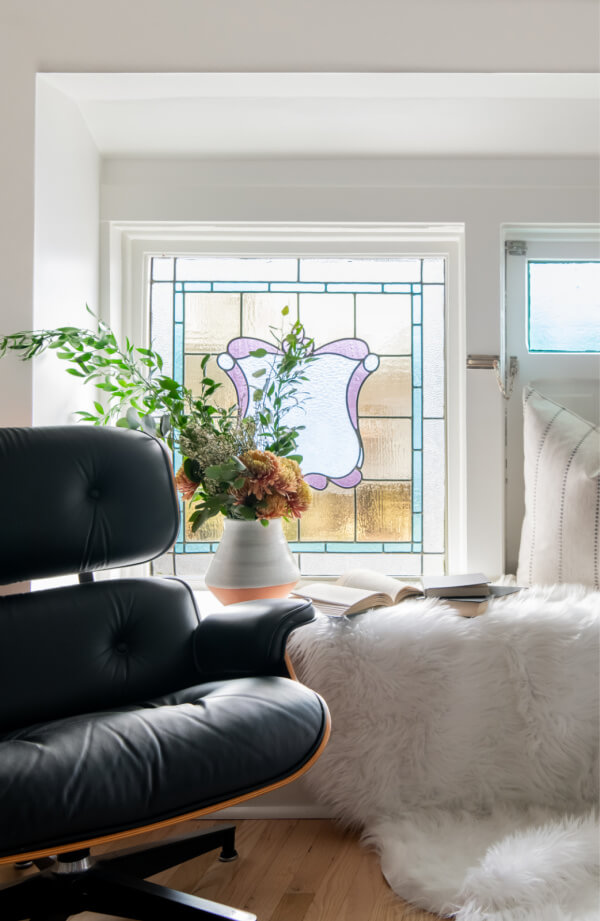
**********
For more interior design inspiration, check out our other home features!


















