Home to Lenox Square and Phipps Plaza, dozens of restaurants and stylish homes, Buckhead is known to be one of Atlanta’s favorite neighborhoods. One Buckhead home in particular has caught our eye. “This beautiful home is located in the heart of Buckhead, on one of Atlanta’s most prestigious streets: Habersham Road,” says realtor Molly Beery with Beacham & Company Realtors. “It is a family-friendly neighborhood located in the top-ranked Morris Brandon Elementary School district. You can walk to restaurants, shops, gyms and offices located in Buckhead.”
The five-bedroom, four-and-a-half bath home is truly spectacular. Let’s take a look inside!
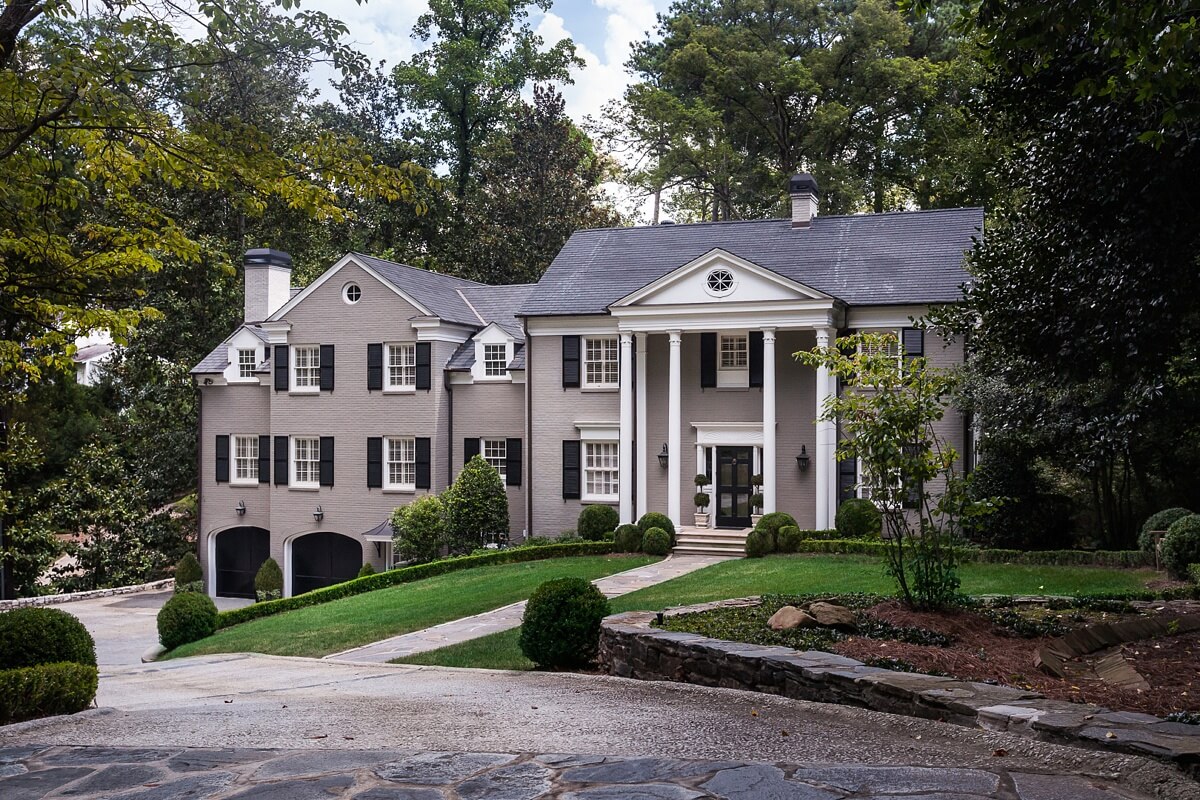
A private driveway and inviting walkway lead to this classic, Georgian-style home in Buckhead. With an addition and renovations by two of the top architects and builders in Atlanta, Harrison Designs and Builders II, the approximately 6,750-square-foot home is every homeowner’s dream. “Inside, you will find beautiful moulding and millwork, plus generously sized and perfectly proportioned rooms,”realtor Anne Powers with Beacham & Company Realtors shares. “The renovation and addition took every detail into account — nothing was overlooked. The quality is top notch, and the space is laid out perfectly for day-to-day living and entertaining.” Upon entering the home, you will be greeted by a lovely staircase and foyer. From the foyer, you will be directed to the formal dining room to the left or a living room with attached office.
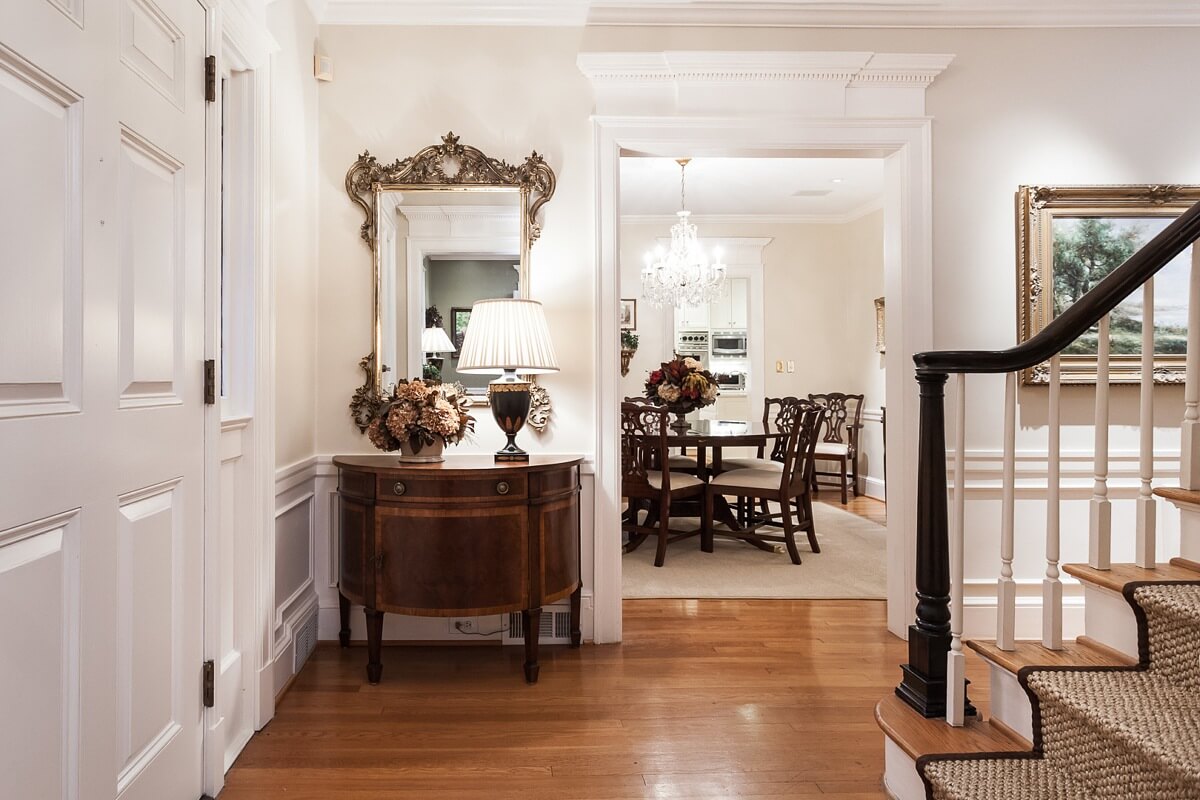

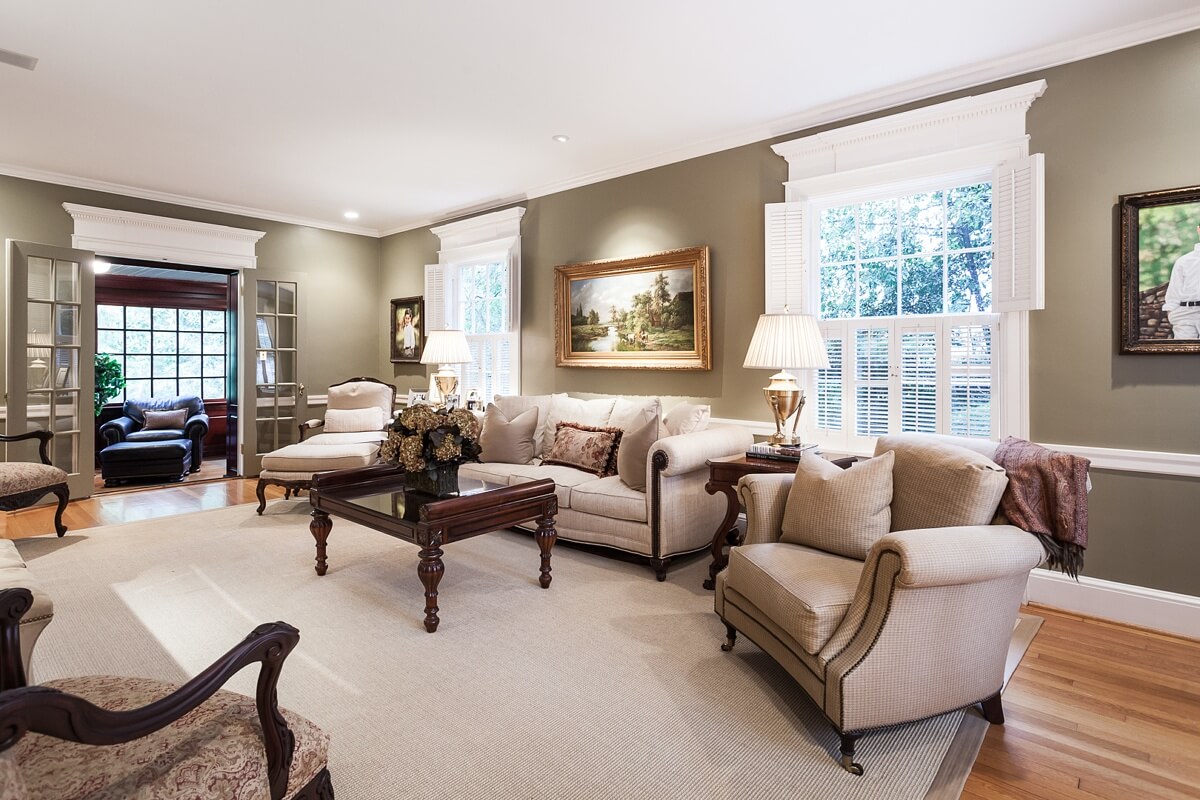
At the back of the home, the kitchen and large family room offer plenty of room for living and entertaining. “The large family room is the most comfortable room in the home, and it connects to a screened-in porch, which the family uses regularly for family dinners, as well as entertaining,” Anne says. Natural light fills each of the rooms in the home, and the living room is no exception. Coffered ceilings and wainscoting in the family room continue the classic style found inside and outside the home. Hardwoods, high ceilings and quality finishes characterize the design of the space.
Through two sets of double French doors, you can access the screened-in porch. Custom stone floors bring an element of warmth to the space, and views of the wooded lot make this a favorite spot in the home. In the backyard, you will be surprised to find a small stone bridge used to access a large, flat field — perfect for playing sports or games with the family.

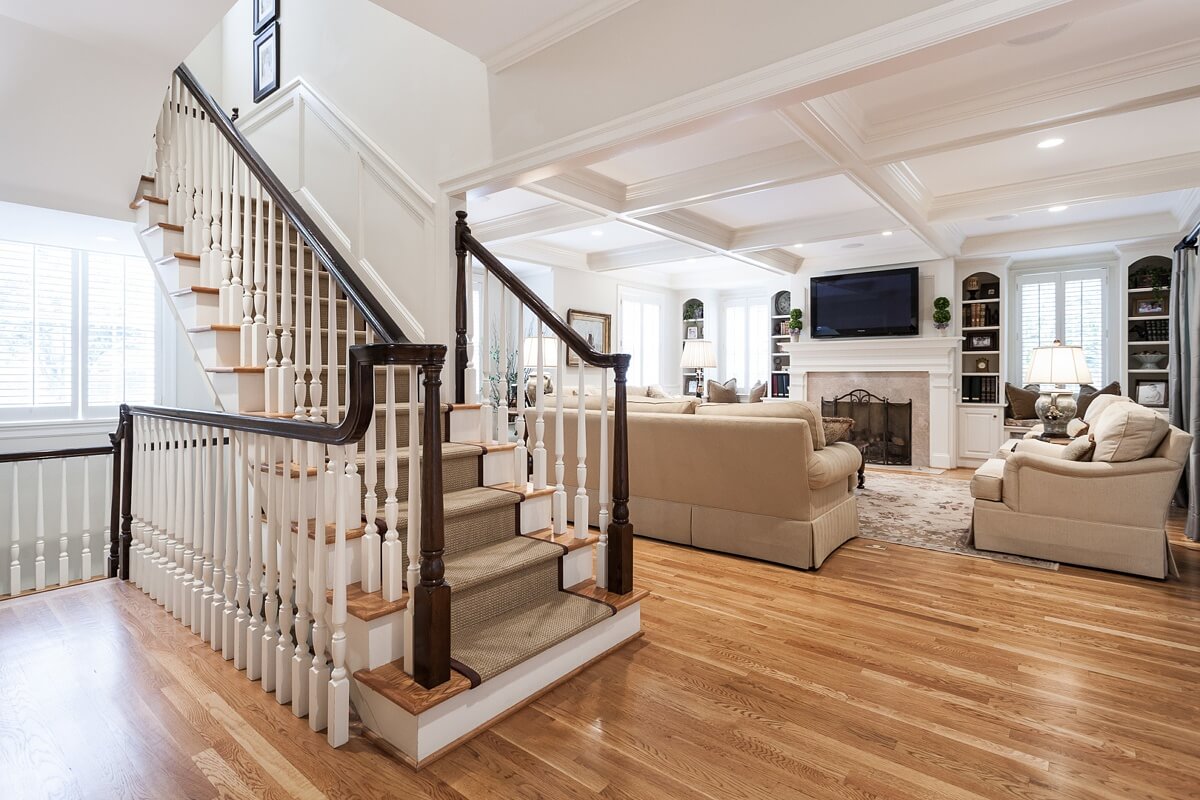
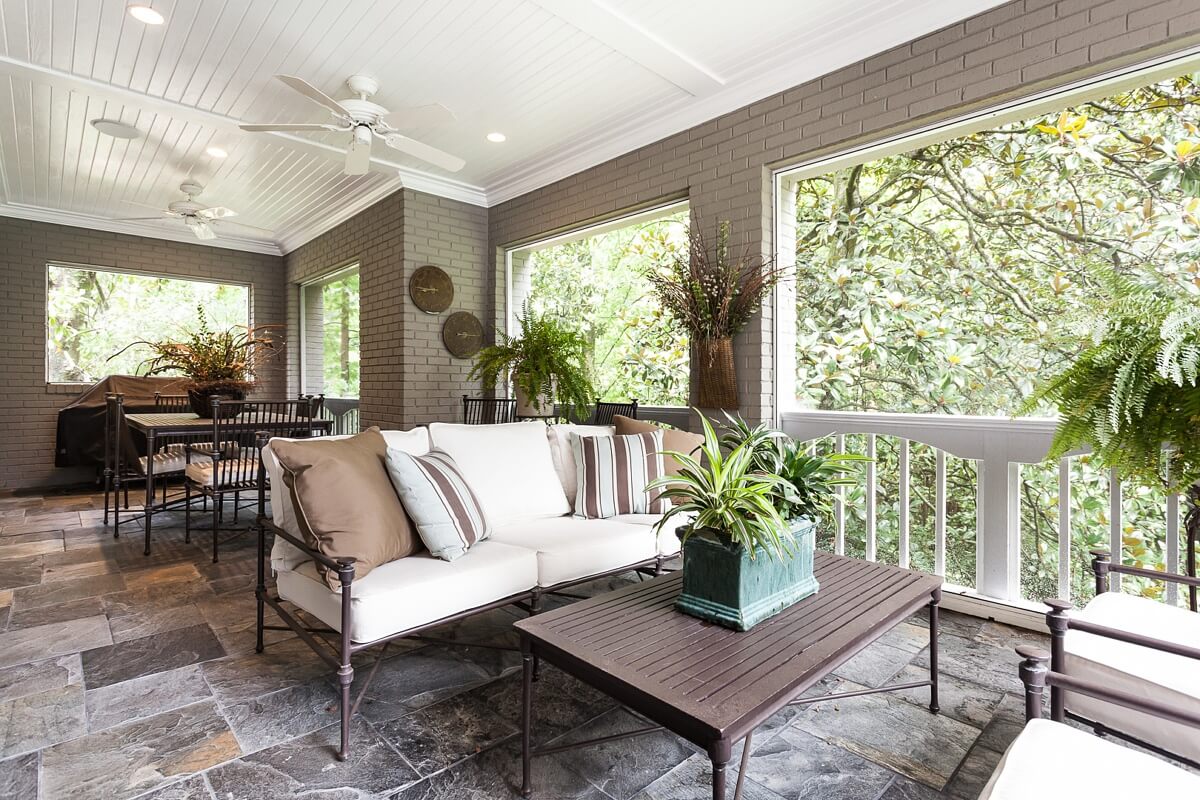

“Inside, the kitchen has everything you could ever want or need — and it is laid out perfectly to take advantage of the space and light,” Molly shares. “The bright, spacious chef’s kitchen opens to the family room and includes a breakfast room with floor-to-ceiling windows overlooking the deep, private lot.” Ample counter space, double ovens, gas range, breakfast room and pantry make the state-of-the-art kitchen as functional as it is attractive. In keeping with current trends, the kitchen is clean and minimalistic with white cabinetry and stone countertops, which allows the stainless steel appliances to standout.
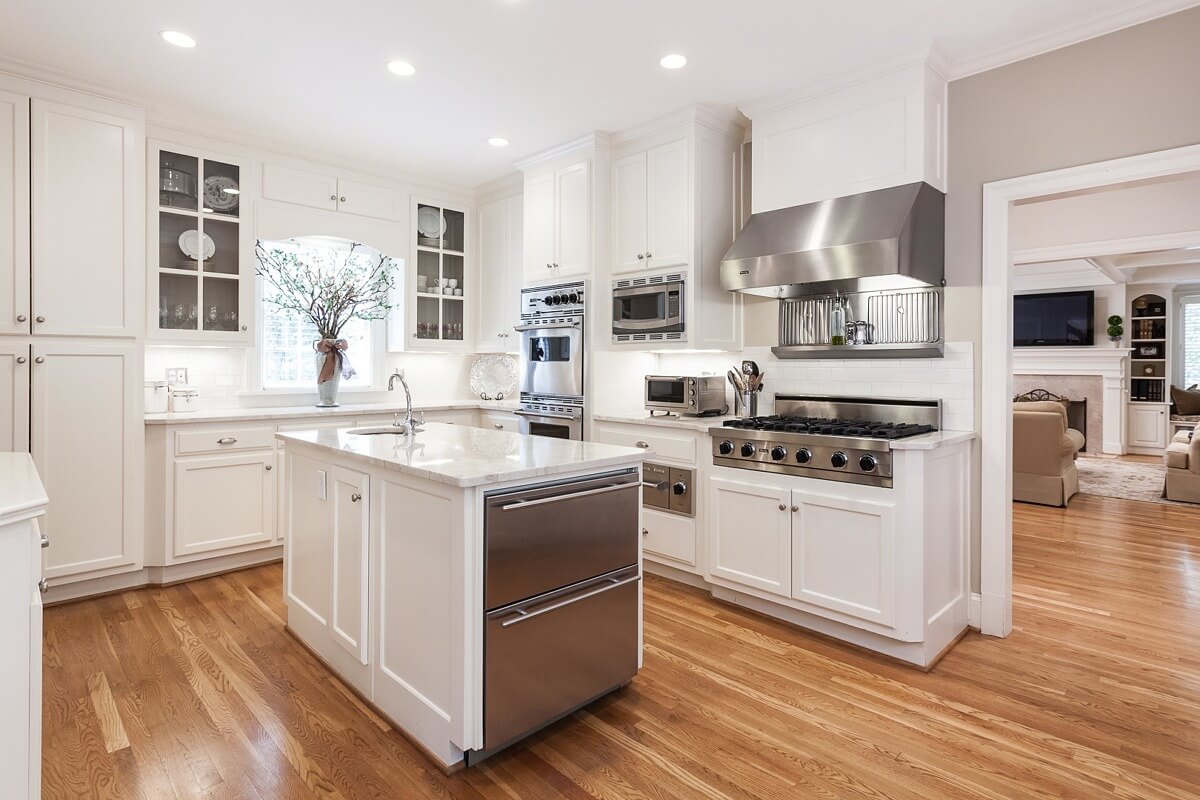
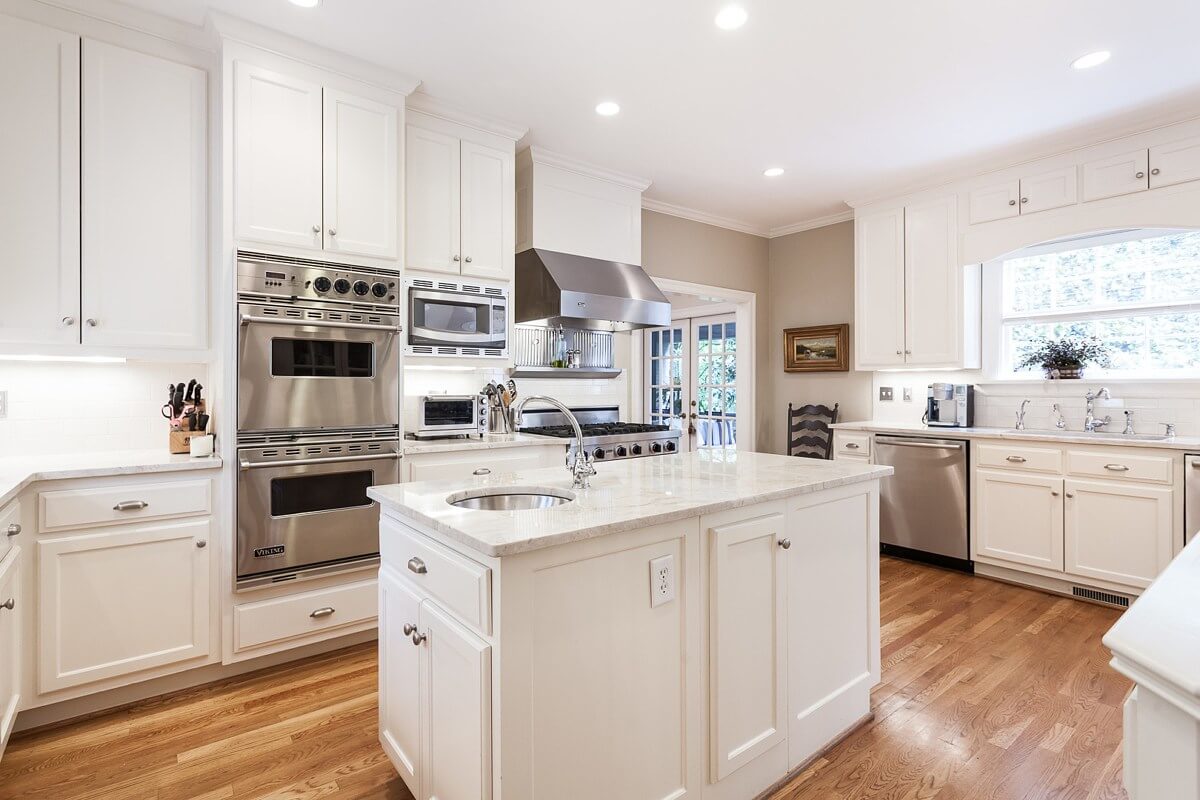

Upstairs, you will find four of the home’s bedrooms, including the master suite. Thanks to a spacious bedroom, private sitting area and elegant, updated bathroom, this master suite offers the perfect escape from the rest of the home. Crown moulding frames the room, and the wide entry ways connect the different spaces. The three additional upstairs bedrooms are spacious and bright thanks to the ample number of windows that let in the natural light.


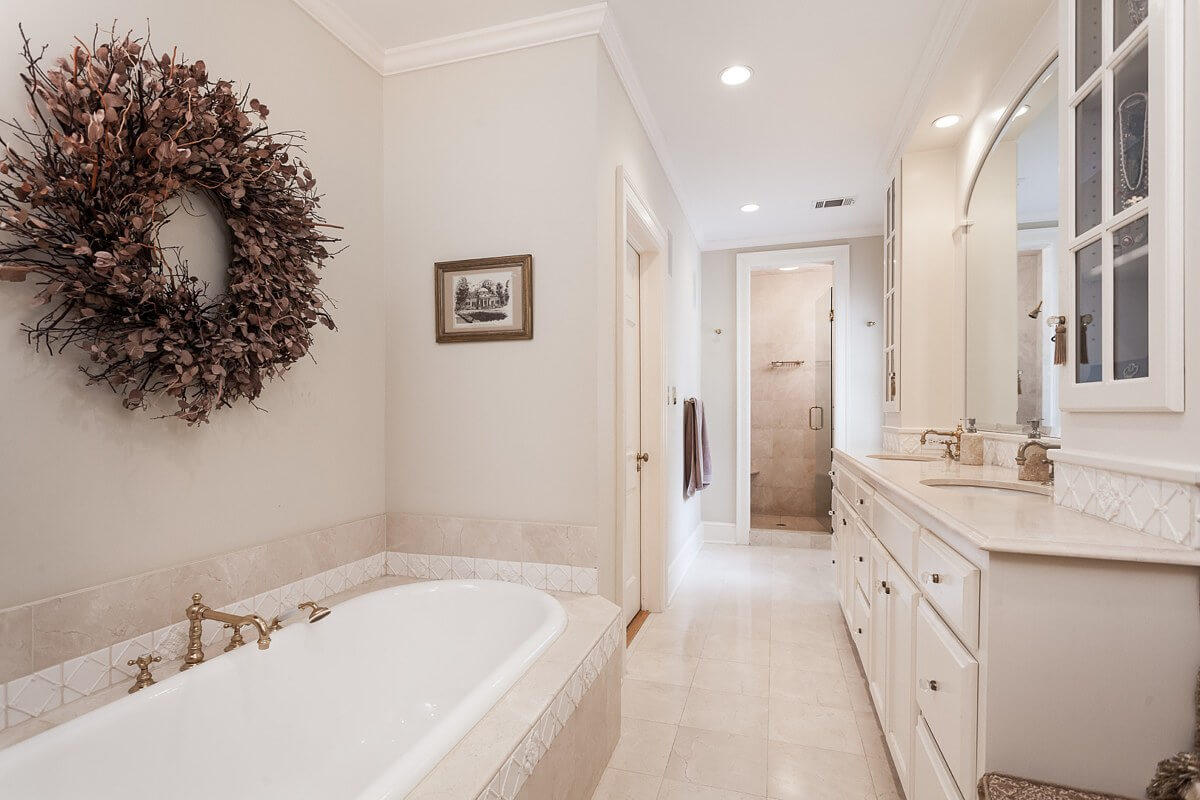
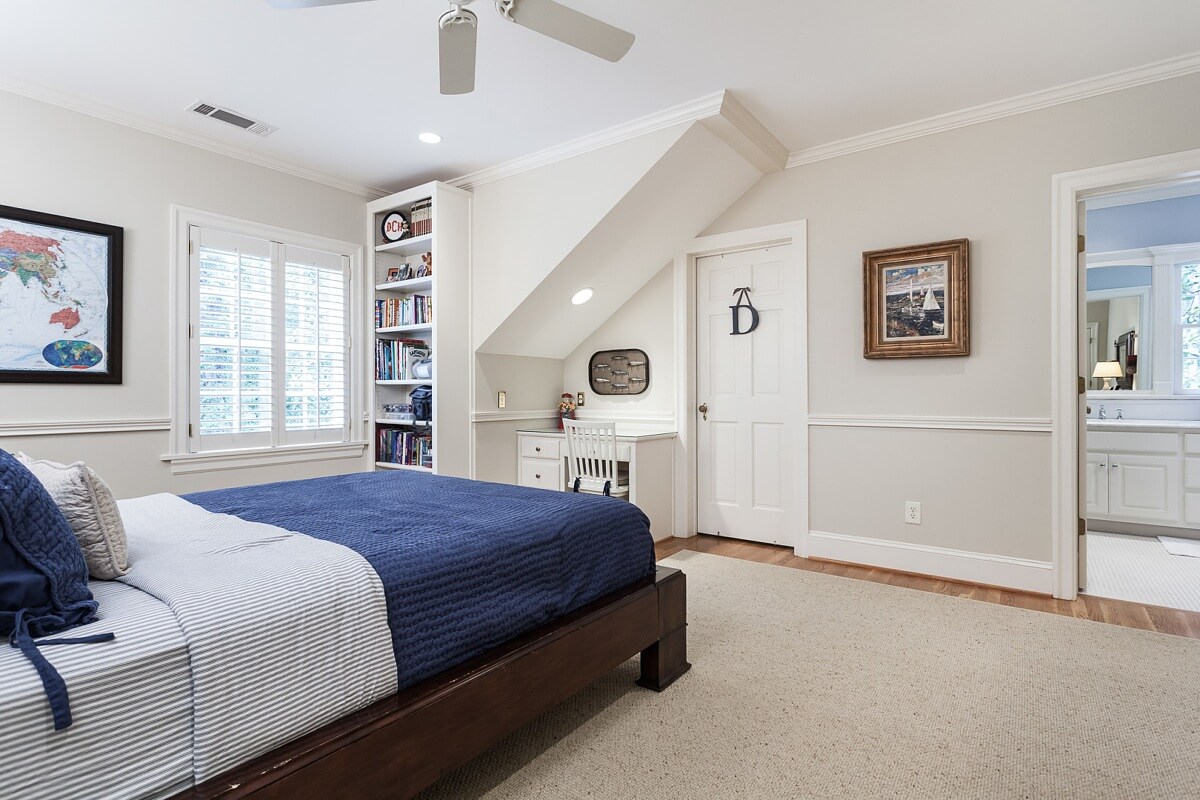
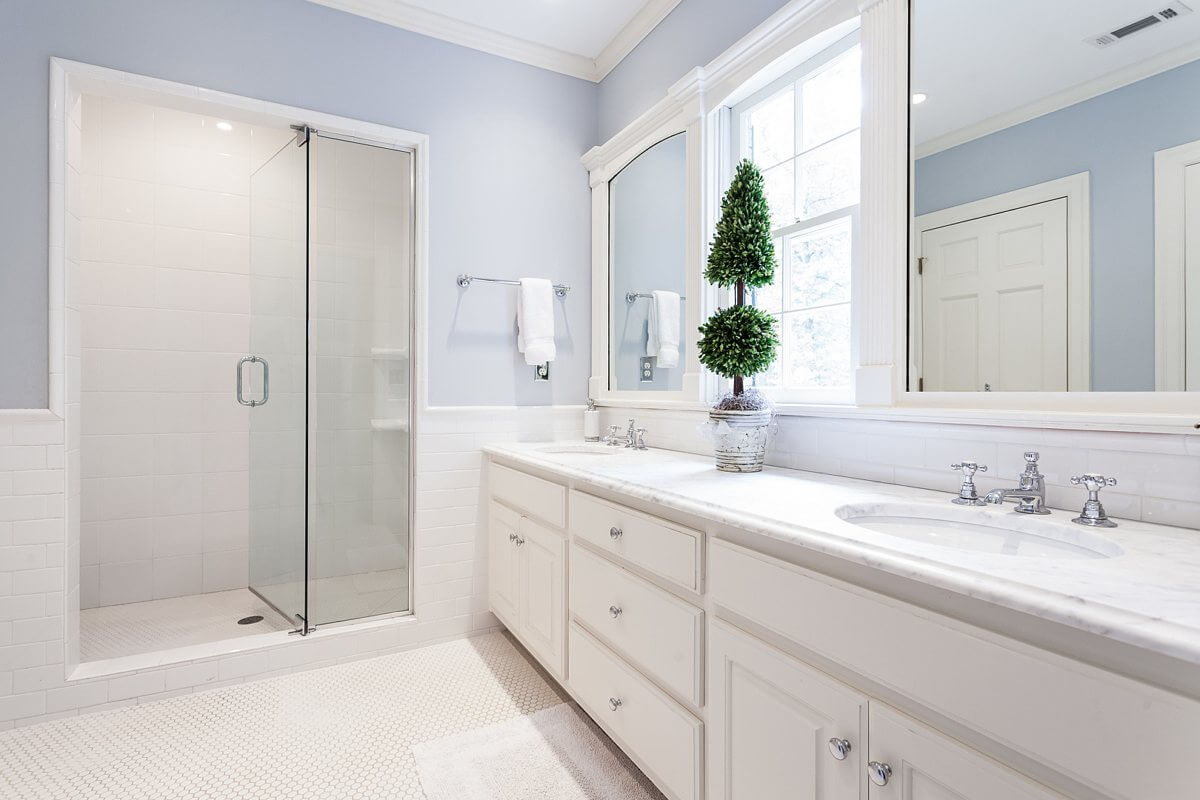
The terrace level has it all: an immaculate two-car garage that opens to a mudroom with built-in lockers and shelves; a large gym; finished and unfinished storage space; one bedroom with a full ensuite bath; playroom with fireplace; and a sunroom that opens to a gorgeous slate patio, which is perfect for al fresco dinners.

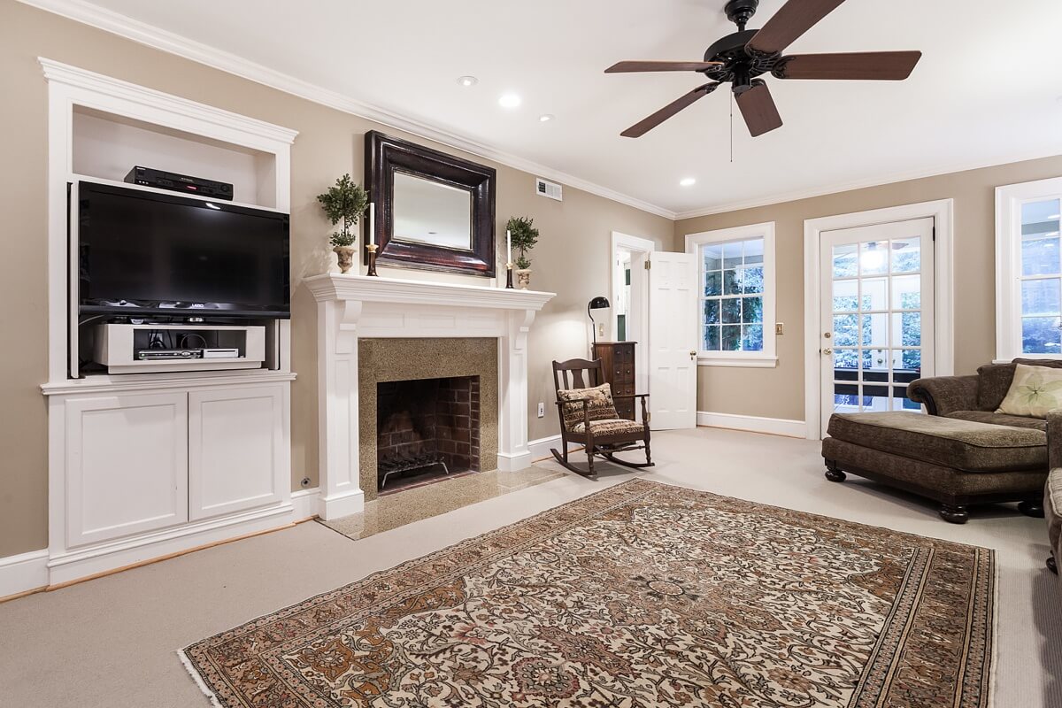

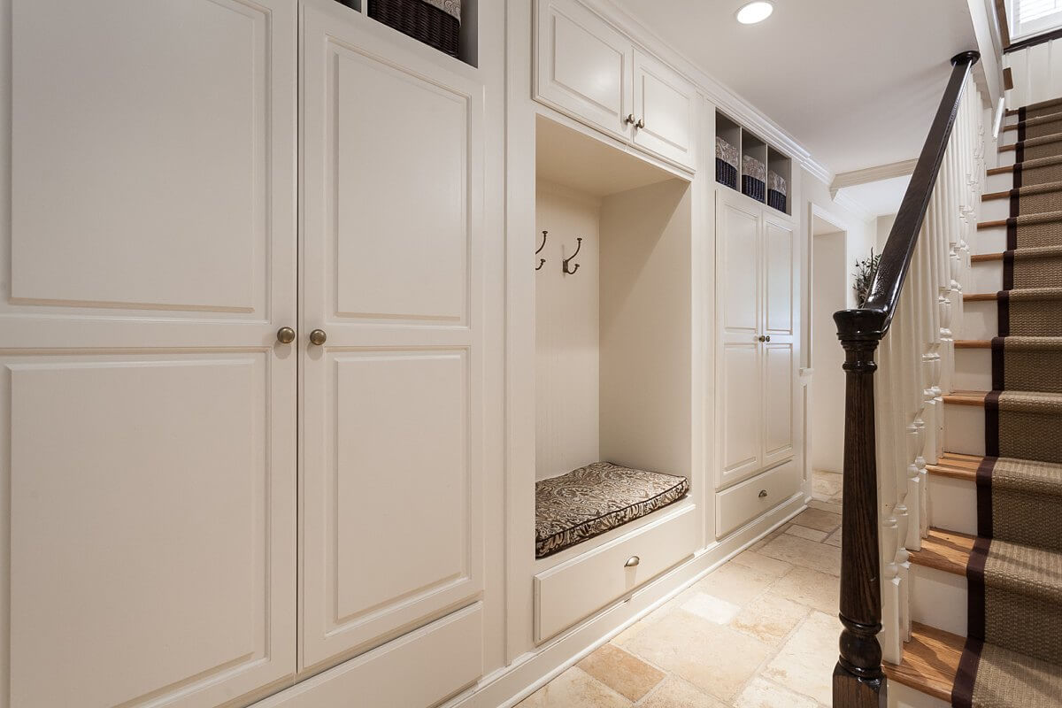
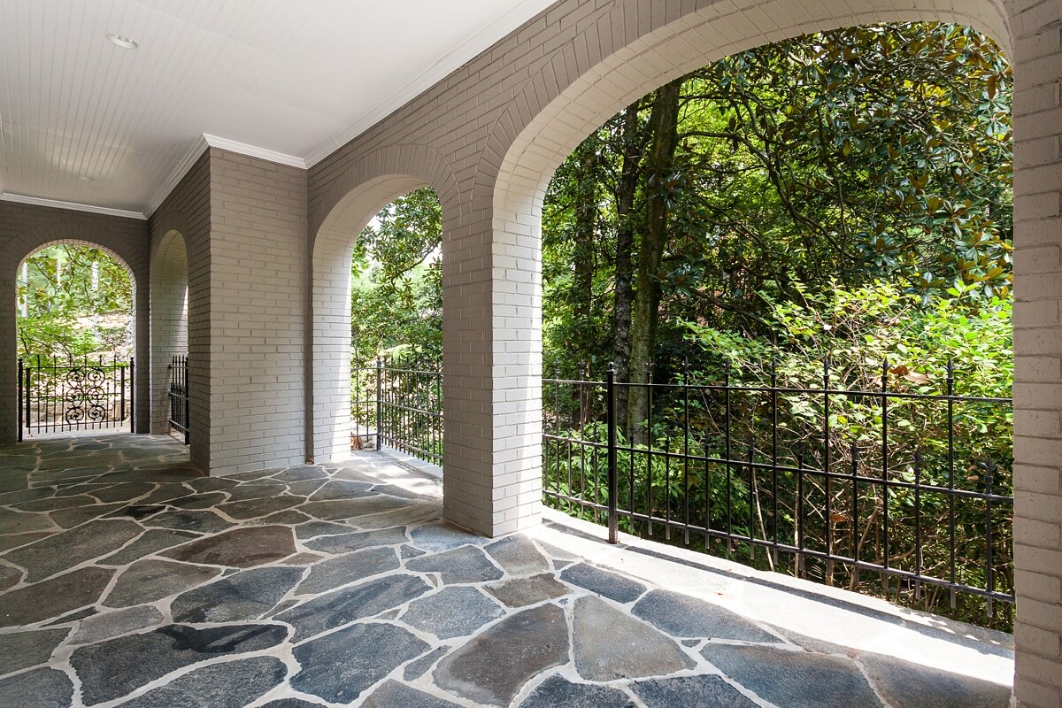

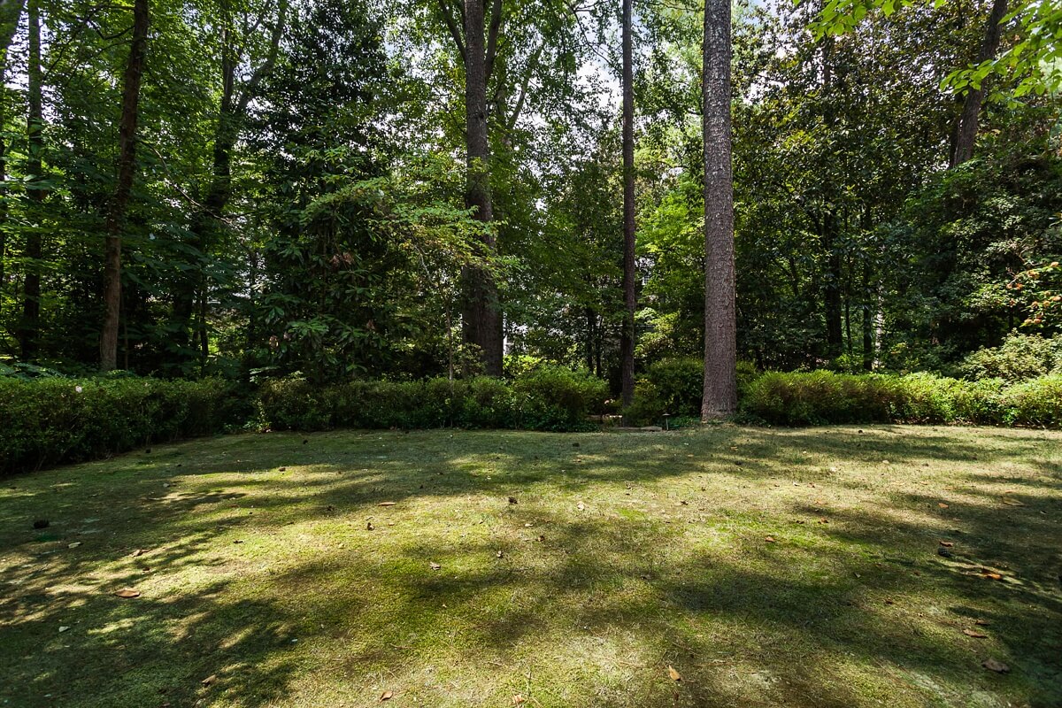
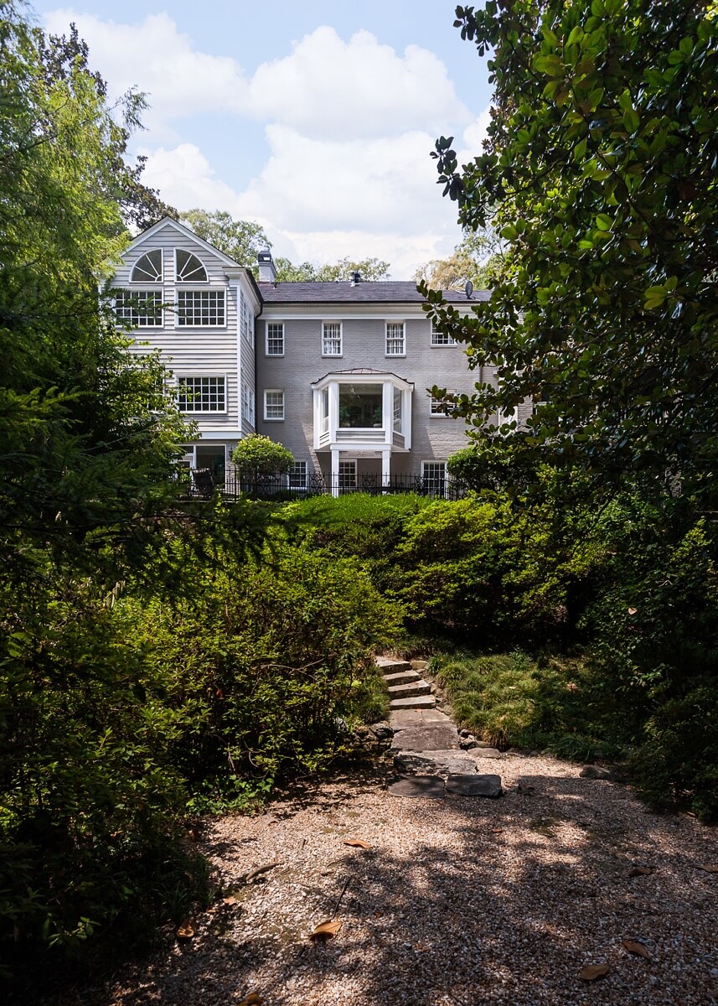
This home was sold by Molly Beery at (404) 242-5712, [email protected]; and Anne Powers at (404) 906-7982, [email protected].
This article is sponsored by Molly Beery and Anne Powers of Beacham & Company Realtors.
Molly Beery: (404) 242-5712; License #355209 • Anne Powers: (404) 906-7982, License #335387



















