The kitchen is where we grew up doing homework, with the sizzle and spat of dinner cooking in the background. It’s where we watched our parents at work and unknowingly absorbed our families’ culinary traditions. It’s where we come together over a table of food and let the rest of the world fall away as we feast, talk, laugh, cry and simply enjoy our time together. The kitchen is called ‘the heart of the home’ for a reason — it’s where our most cherished memories are made … which is why kitchens, which were once closed off by doors to hide the working cook from sight, are now seeing their day in the sun. These days, it’s no secret that this is where all the magic happens, so homeowners are creating kitchens that celebrate the heart of the home.
Today, we look at three Southern kitchens, each newly renovated with its own unique style. One renovation took the typical white kitchen and morphed it into a modern grey marvel. Another is a glamorous interpretation of an Old World European kitchen, while the last kitchen reno took a cave-like, closed-off kitchen of yesteryear and made it into a light and airy open floor plan with a massive butler’s pantry to boot! From Nashville, TN, to Birmingham, AL, to Conroe, TX, these three kitchens showcase Southern style at its finest.
Muted Modern
“This was a renovation for some of my great friends in the Green Hills community in Nashville,” says interior designer Leslie Murphy, owner and creative director of Memphis,TN-based Murphy Maude Interiors. “We went from a very traditional, typical white kitchen with white marble to a darker, more contemporary and sleek look with the grey-on-grey slab front cabinets.”
The homeowners were very clear in that they wanted warmer tones and interesting finishes — something atypical. And Leslie delivered. The result is a contemporary, almost minimalist kitchen that feels removed from the everyday, offering its inhabitants a sense of escape, an uncluttered space to breathe and reflect.
“I love the look of the clean lines and the interesting, subtle texture the ‘wood-look’ laminate provides,” says Leslie. “I think the colors and tonality of this design-craft product offered us great options to get a beautiful end result.”

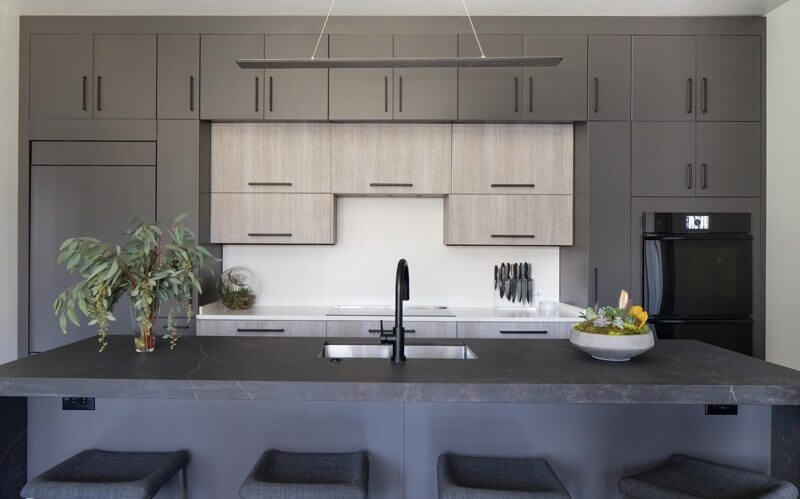
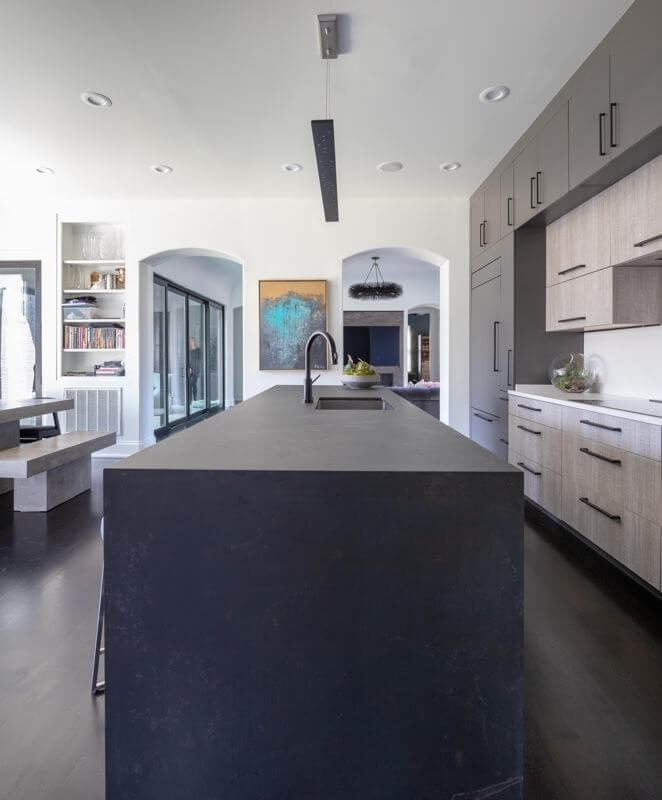

Old World Made New
Designer Beth McMillan of Birmingham, AL-based McMillan Interiors came to an impasse in this longtime client’s kitchen renovation when the expense of the new custom cabinetry brought the project to a standstill. Then, Beth thought, Why change the cabinets? Instead, let’s change all of the other elements and put that money in other places. Beth found a stunningly rich black-green paint color that completely transformed the cabinets in this Mountain Brook, AL, kitchen.
“I am so thankful we didn’t change them,” says Beth. “The new color picks up the green, taupe and charcoal veining in the stunning slab of marble on the waterfall island. Plus aged brass hardware and new lighting gave it more than a facelift.” While the finished kitchen has a decidedly fashion-forward vibe, it also retains that Old World simplicity. “We wanted to keep the hanging pots and the no-hood concept — just a down-draft vent and crank-open window when needed. It’s so very ‘Cotswold’ in feel,” says Beth. “It’s one of my favorite kitchens ever!”

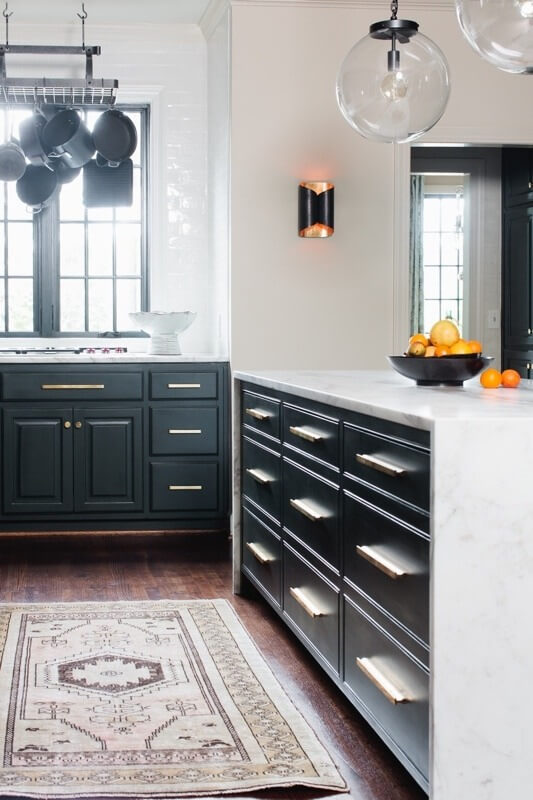

Bright Space for Entertaining + An Incredible Pantry
“The original kitchen was very dark and closed-off, so my clients wanted to open up the space and make it feel generally brighter, more inviting and more conducive to gatherings,” says Nancy Charbonneau, lead interior designer and owner of Charbonneau Interiors in The Woodlands of Conroe, TX. “They also wanted a space with great storage. By knocking down a few walls, it allowed for much more kitchen and dining space and for the addition of an amazing pantry.”
To further open up the space, Nancy and her team added windows, which completely transformed the once-dark kitchen. The newfound space allowed for a large kitchen island with a beautiful farmhouse sink and seating for six, a great gathering space.
“The architecture of the home is pretty traditional, so we incorporated modern accents where we could, but we wanted to ensure that the design still felt cohesive with the home’s traditional bones,” says Nancy. Accordingly, they went with subtle neutral walls and a pop of blue-gray for the island, while the bright white cabinetry really pops and opens up the space.
But Nancy doesn’t hesitate when asked about her favorite design element. “I love the pantry,” she says. “It’s so spacious and with a dishwasher, sink and plenty of storage, it’s incredibly functional and is a perfect solution to lessening clutter in the main kitchen area. It really is a dream pantry! The feel of the kitchen is also so inviting — you don’t want to leave it!”
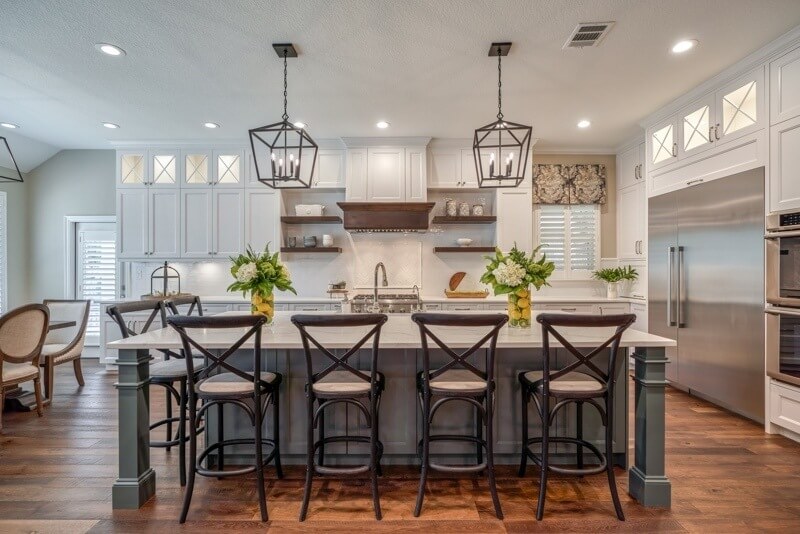
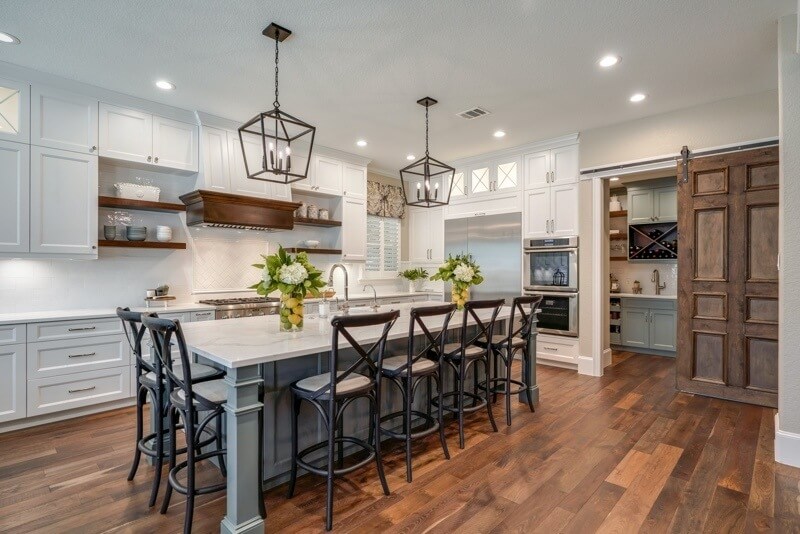


Now, take these inspiring Southern design elements and pepper them into your own kitchen!
Thank you to designers Leslie Murphy, Beth McMillan and Nancy Charbonneau for sharing their fabulous projects!
***********
See more amazing Southern spaces in our “Homes” section. Click HERE, and prepare to be inspired!



















