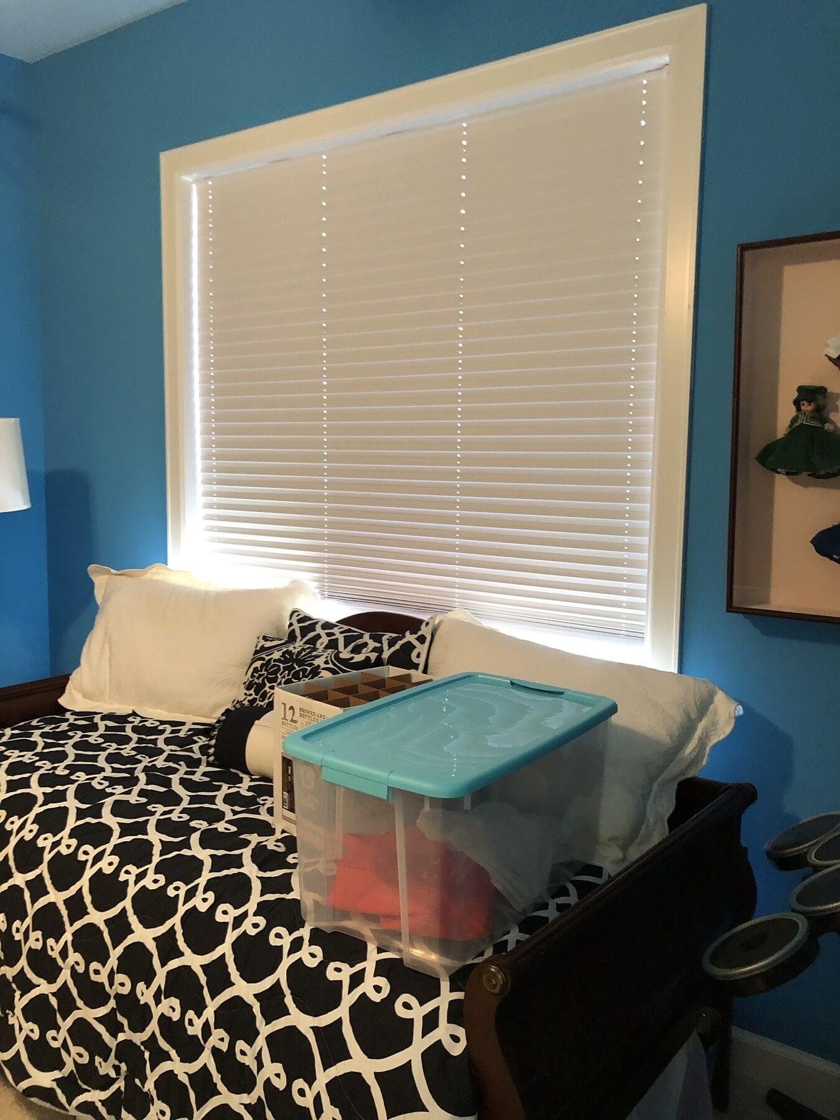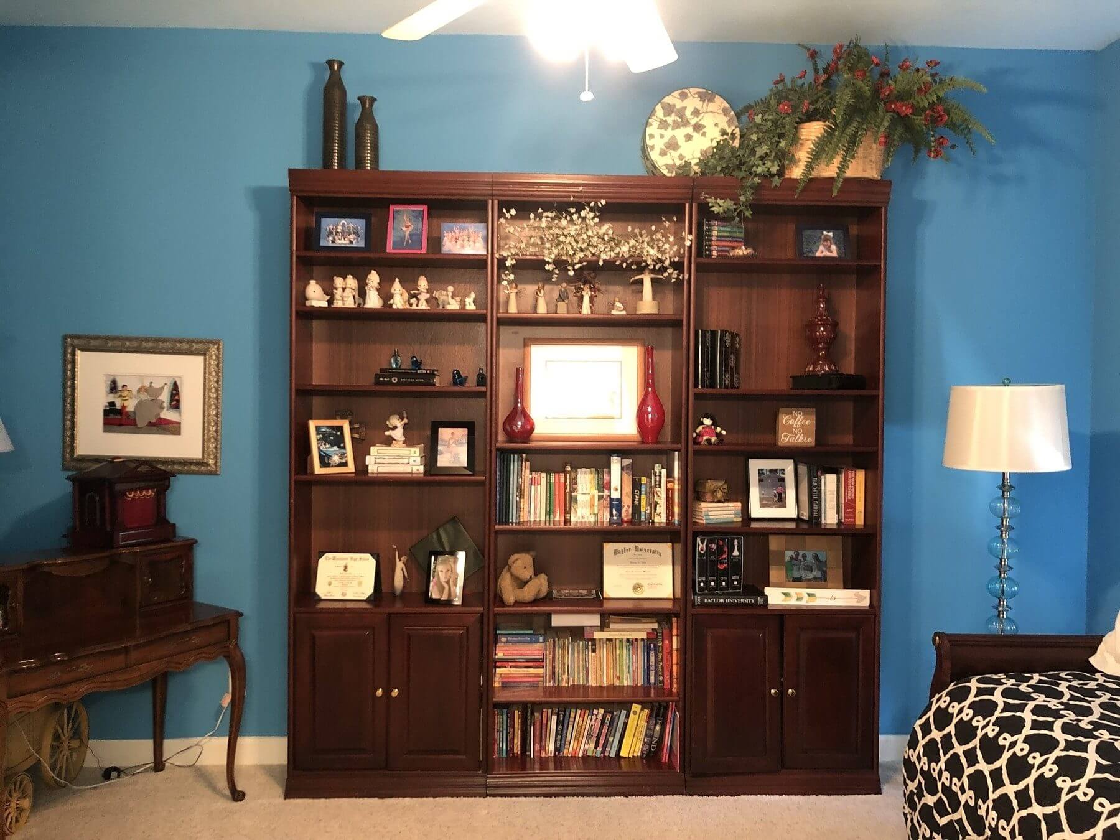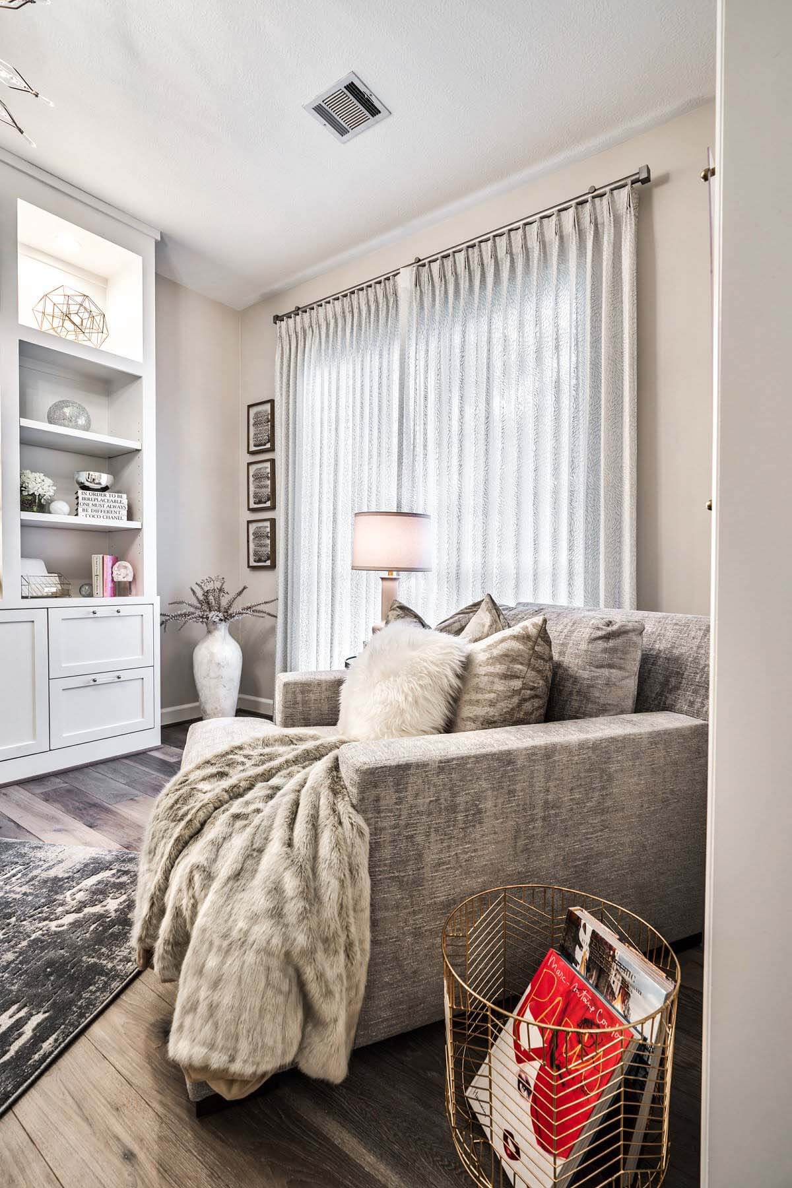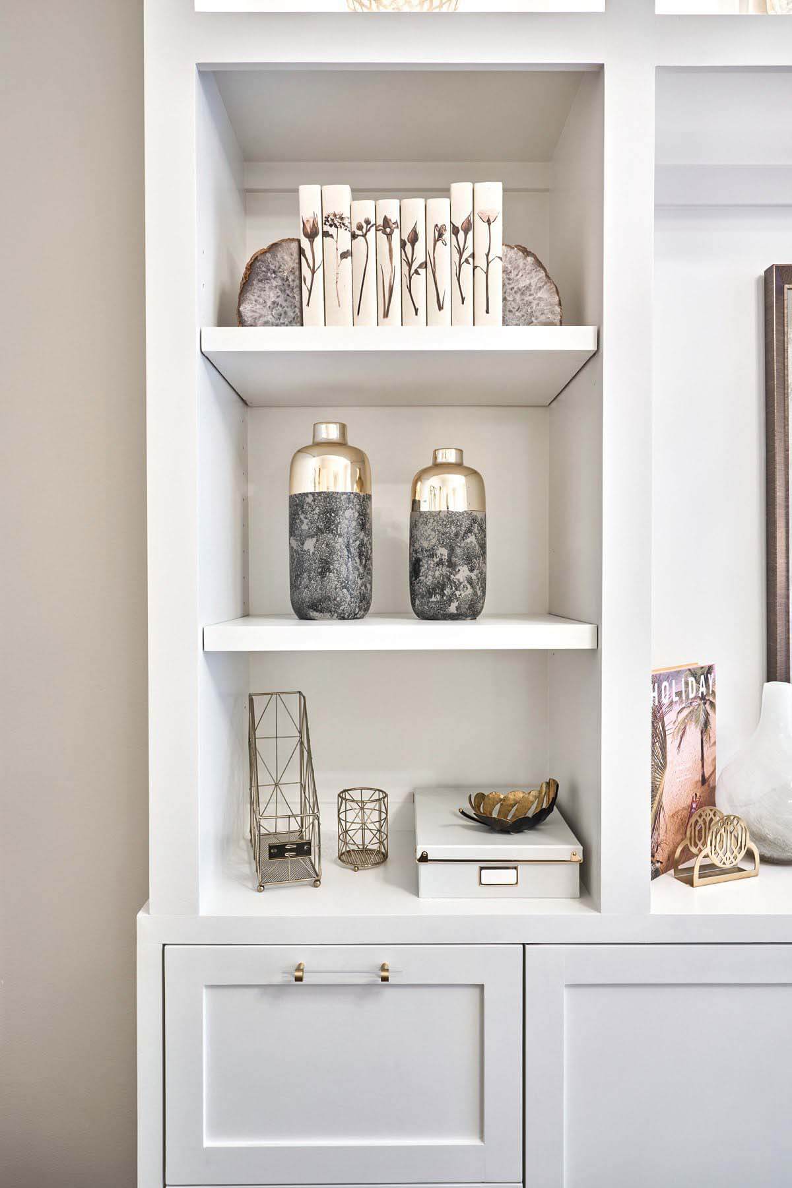As kids grow up and move out of the house, they tend to leave behind traces of their youth. Such was the case with a Texas homeowner when her daughter headed off to college last fall, leaving behind her old playroom — complete with colorful walls, old toys and books she’s long since outgrown. And while the room held countless cherished memories, the empty nester who remained in the home was ready for a change. “When the homeowner’s daughter left for college, she wanted an elevated space she could call her own as a new empty-nester,” explains Nancy Charbonneau, owner of Charbonneau Interiors, the high-end, Texas-based interior design firm. “It was just time to give this room a new purpose in this new season of life for our client and her family.”
RELATED: Nancy Charbonneau: Interior Designer Crush
The homeowner adds, “This room is one that I had begun closing the door when guests came over as it needed such an update. Now, not only am I so excited to show friends and family my new office, but people are truly drawn to it.”
In just two short months last fall, Nancy transformed the children’s playroom into a tasteful and elegant home office that offers ample space for both work and relaxation. “At the top of the homeowner’s list was to create a space that was all hers, where she could have her morning coffee, be productive during the day, or relax with a favorite book in the evening,” explains the designer. “It should be comfortable and welcoming, beautiful, and most importantly, peaceful — somewhere she could embrace this new season of empty nesting and do all of the things she now has time to do. I feel that we were able to accomplish all of these things with her home office.”
“Not only is it a beautiful office for me, it is also my perfect cozy place to start each day with my coffee and quiet time,” adds the homeowner. “This space is truly my favorite room in the entire house. ”
Let’s take a look!



“As you walk into this room, a few things might catch your eye immediately,” explains Nancy. “The beautiful light fixture that has such a strong presence in the room, the oversized custom chaise lounge where she has her coffee every morning, the stunning pieces of art that are all practical, yet beautiful, and the crisp engineered wood floors that bring every piece in the room together with a beautiful rug overtop it.”
The most important components of a productive and peaceful home office are the ability to minimize clutter and stay organized as well as open spaces — such as a large desk — to do you work without distraction. “I think it’s also important to create different ‘spaces’ within the same room, such as a space to work with your desk, and a space to relax and meditate with a comfortable chaise lounge or chair,” Nancy adds. “Not only will this help promote a work/relaxation balance, but also keep you productive and prevent burnout.”





Nancy’s design approach, which she describes as “eloquent,” is to ensure that every space stands on its own but works seamlessly within the overall home. “Because this is the foundation for how I approach design, it inherently became the foundation for this space — a beautiful room that was designed around who our client is that would function effortlessly for how she lived,” Nancy says. “We incorporated plenty of personal and meaningful items that are special to our client, opportunities for organization so that there can be peace instead of clutter, and of course, fresh flowers to bring a little bit of nature in. Just these few elements all coming together are representative of eloquent design, and how I approach design with every project I work on.”
See more of Nancy Charbonneau’s work on her website, charbonneauinteriors.com. All photography by Texas Home Photo unless otherwise noted.
********
See more inspiring interiors in our “Homes” section. Click HERE.



















