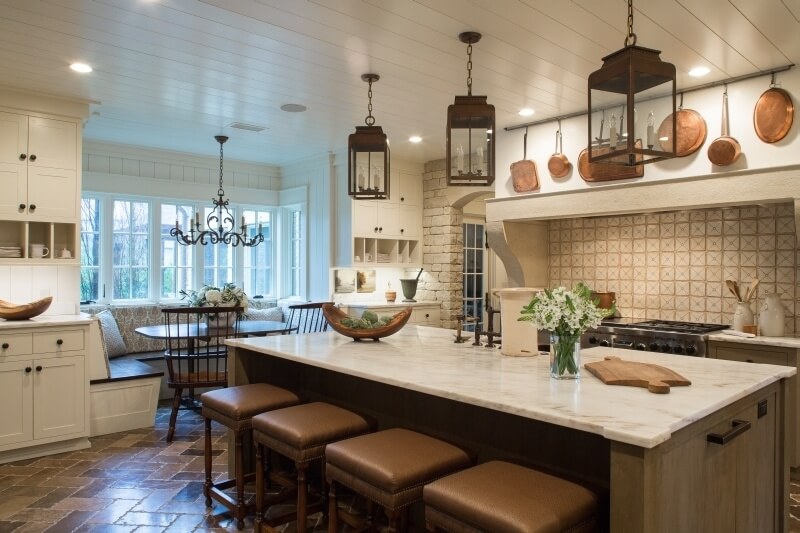Comfortable, casual and “just the right shades of chocolate brown.” These were the goals Memphis designer Rhea Crenshaw brought to the ground-up design of a sprawling, elegant East Memphis home. The owners, empty nesters planning for the next chapter, envisioned a future of grandkid visits and putting their feet up.
“Everything about this house – its architecture, their lifestyle – was entirely new,” says Rhea, owner of Rhea Crenshaw Interiors and retail stores Blue Moon Bedding and House. “I think they brought maybe three things with them. Just really, it was a totally new experience.”
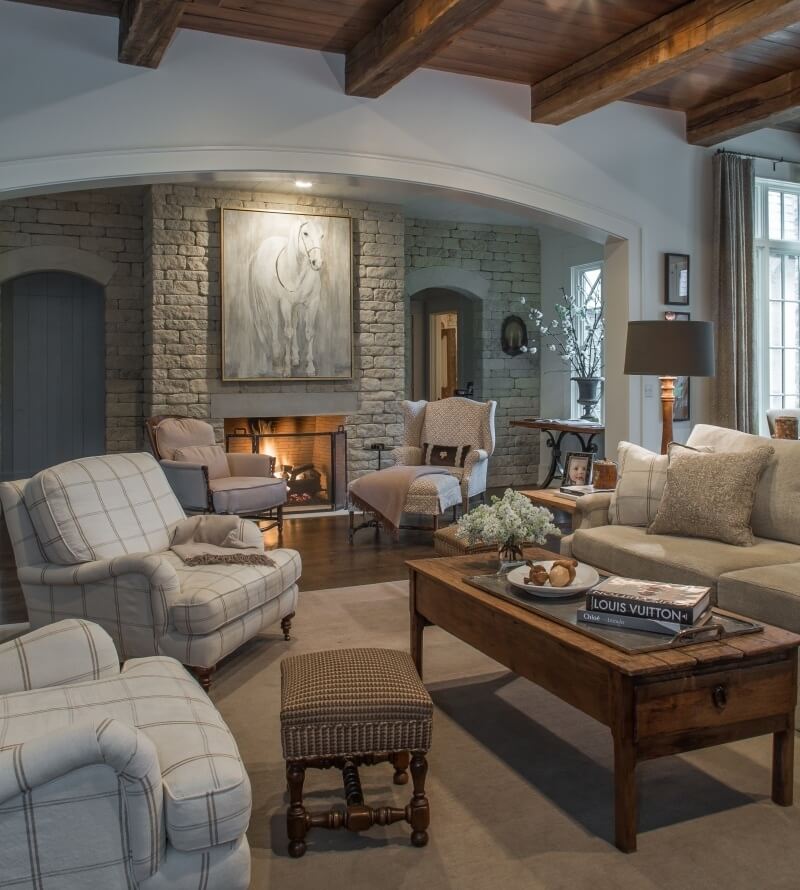
The family’s former home, where they raised three daughters and entertained many guests, was more formal, Southern, traditional. For their new house, which they built with visits from grown children and an ever-growing number of grandkids in mind, the couple wanted a completely different vibe. They love all things equestrian and the relaxed, easy-living feel of the countryside. Think Napa Valley meets lush, converted stable.
“So everything is very comfortable and casual. It’s very pared down,” Rhea says. “The client’s main requirement was that the entire palette of the house had to be in creams and chocolate browns. And specifically, it had to be the right shades of brown.” Rhea threw herself onto the challenge with gusto, scouring antiques shops, trade sources and art galleries near and far to score perfect pieces for each space in the house.

Rhea came into the project early in the construction process, taking her cues from the architecture and the French-inspired neighborhood. Architect Doug Enoch designed the house, bringing its stone exterior onto interior walls in several rooms and giving it the old-world, rustic vibe the homeowners desired. “There’s a lot of texture with the stone walls, the beams,” Rhea says. “Again, it has that sort of stable feel. The experience is not a formal French house but a stable that would have been in the countryside of the south of France, with the feeling that just maybe it was a converted space.”
Sourcing items for this home was a fun, integral part of the project, Rhea says. “Every single thing, I purchased for the house because it just felt right for the space. I would find the items through travels and just really, the pieces spoke to me. Everything sort of felt right with its level of unpredictability.”


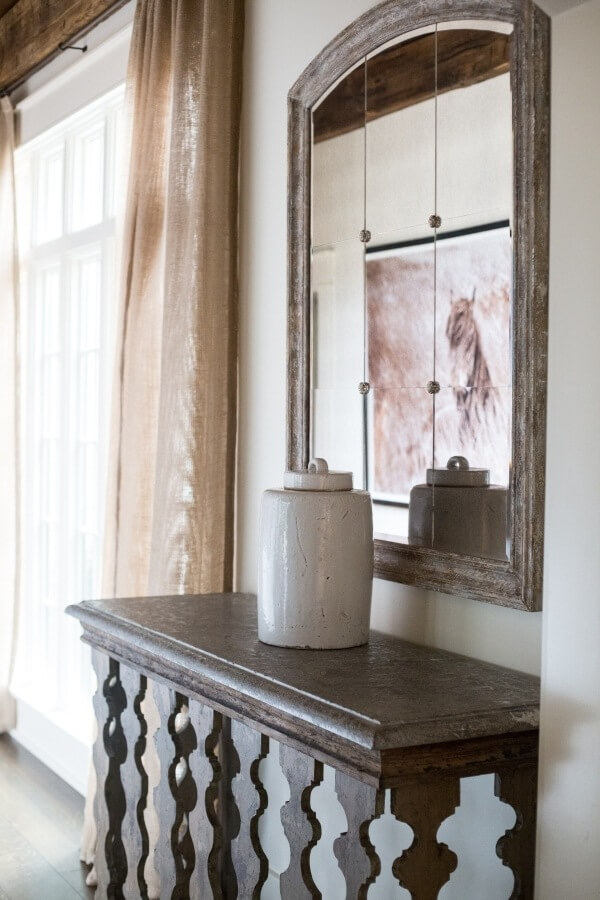
The entrance hall is particularly distinct thanks to a unique footprint. Enoch incorporated a fireplace and turned the entry into a room in its own right, imbuing an aura of warmth and coziness that guests recognize the second they walk through the doors. “The entrance hall is one of my favorite spaces because it is so unpredictable,” Rhea says. “And I’m giving Doug the kudos for having the fireplace in the entrance. Again, to me it sort of feels like that equestrian stable in the countryside that you might have from hundreds of years ago because it would have been needed to heat the space.”
The team achieved neat symmetry and maximum functionality with a quad of built-in benches that flank the entry door and, across from it, the fireplace. “That’s where you plop down to take your boots off,” Rhea says. Taking cues from the rustic architecture, she incorporated a treasure trove of equestrian accessories and art, including the homeowners’ original works by Robert Dutesco, famed for his photographs of wild horses on Sable Island, a small island off Nova Scotia.


The kitchen, dining room and entertaining spaces are open, airy and connected — and that was by design. Working with Doug’s’s kitchen design, Rhea selected finishes, materials and furnishings that link the space to the rest of the home – important considering its wide-open footprint. “In the kitchen, we wanted that same comfortable elegance,” she says. “The kitchen is open to the living room and dining room — those three rooms are entirely together. Often a house is designed where your kitchen and your den or keeping room are together but they’re not usually open to your formal dining room and living space.
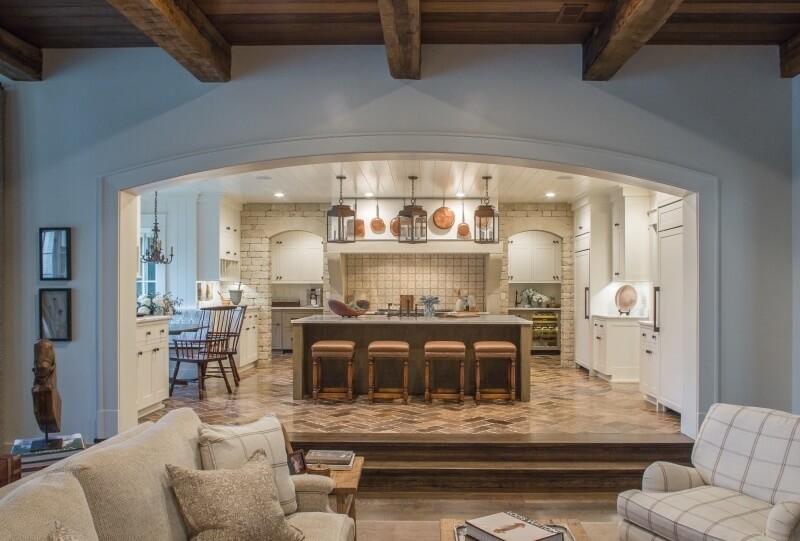
The dining room is built for durability and function as well as style. Master furniture maker Robert Johnson custom-built the dining table to accommodate large family gatherings. “In their old house, they didn’t enjoy their dining room,” Rhea says. “It wasn’t an inviting space and it wasn’t big enough and couldn’t seat the number of people that they always had at their gatherings.” The couple also leans toward casual entertaining rather than formal. “So they don’t mind the dining and the living rooms opening up into the kitchen,” she adds, “because it’s such an all-inclusive atmosphere. Everybody’s cooking, everybody’s drinking wine, everybody’s setting the table.”



The living area also is connected to an outdoor cooking space and a pool, bringing an indoor-outdoor element that also functions well for the owners and their growing tribe. And upstairs, spaces for visiting family make the home serve two functions — and essentially live like two houses. “The master, living, dining and kitchen are all on the first floor and live as a small house,” Rhea points out. “And then upstairs is a playroom and the bedrooms for the grandchildren. So this is open to a lifestyle of two people living in the home day to day but accommodating a family of five with grandchildren coming by the day. When they moved in they had one, and now they have three or four on the way.”


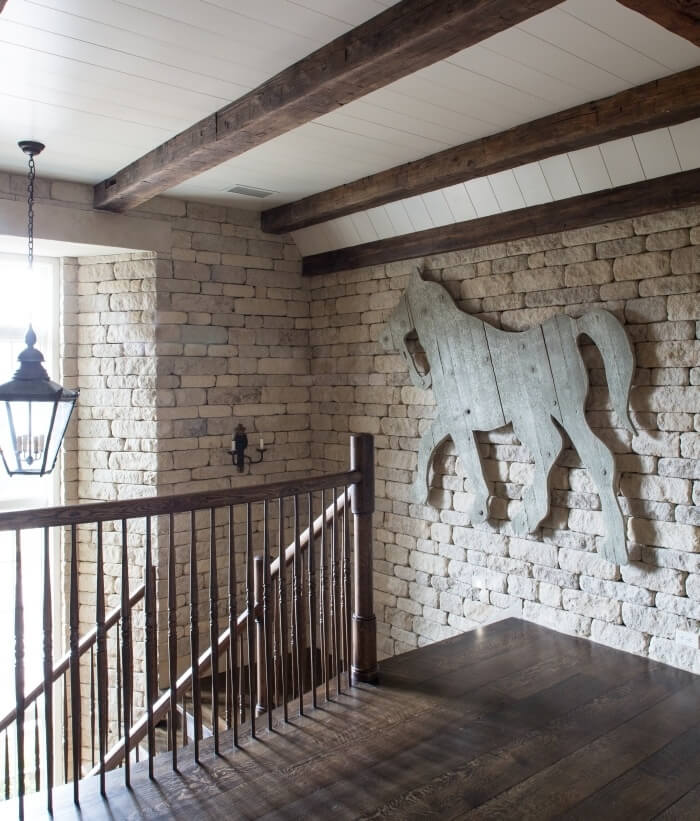
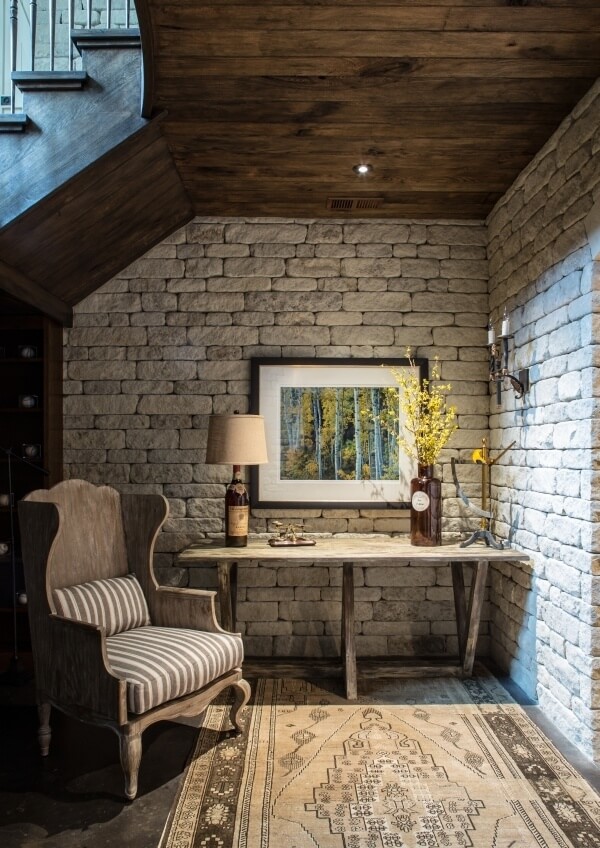
Below the main level, a basement game room serves as wine cellar, poker lounge and after-dinner hangout space. The husband collects sports memorabilia and loves wine and this space is ideal to display both. “Now he has three sons-in-law and it gives him a great space to be with them,” Rhea says.
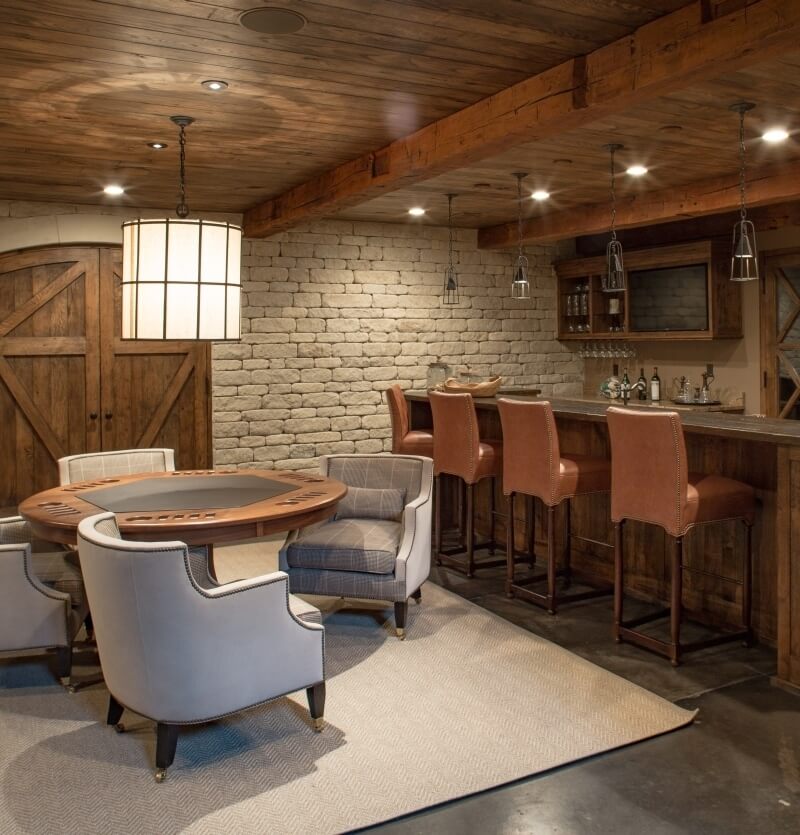
From top to bottom, the home is designed to live easily, to be inviting and never intimidating. “There’s a ‘put your boots up on the coffee table’ kind of feel,” Rhea says. “That’s what that whole open space of the kitchen, living room and dining room encompasses — the idea of everything being together.”
**********
Thanks to Julie Wage Ross for her beautiful photos of this spectacular home.
Keep up with the best of the South — follow us on Instagram, where we feature amazing homes, delicious food, beautiful fashion and so much more each and every day!



















