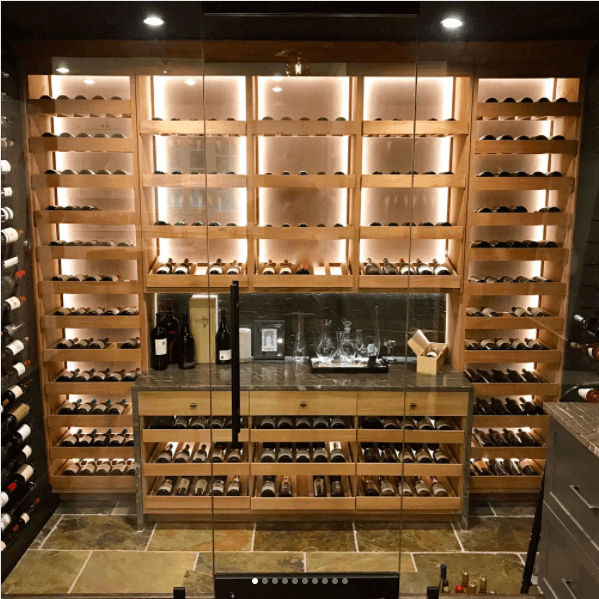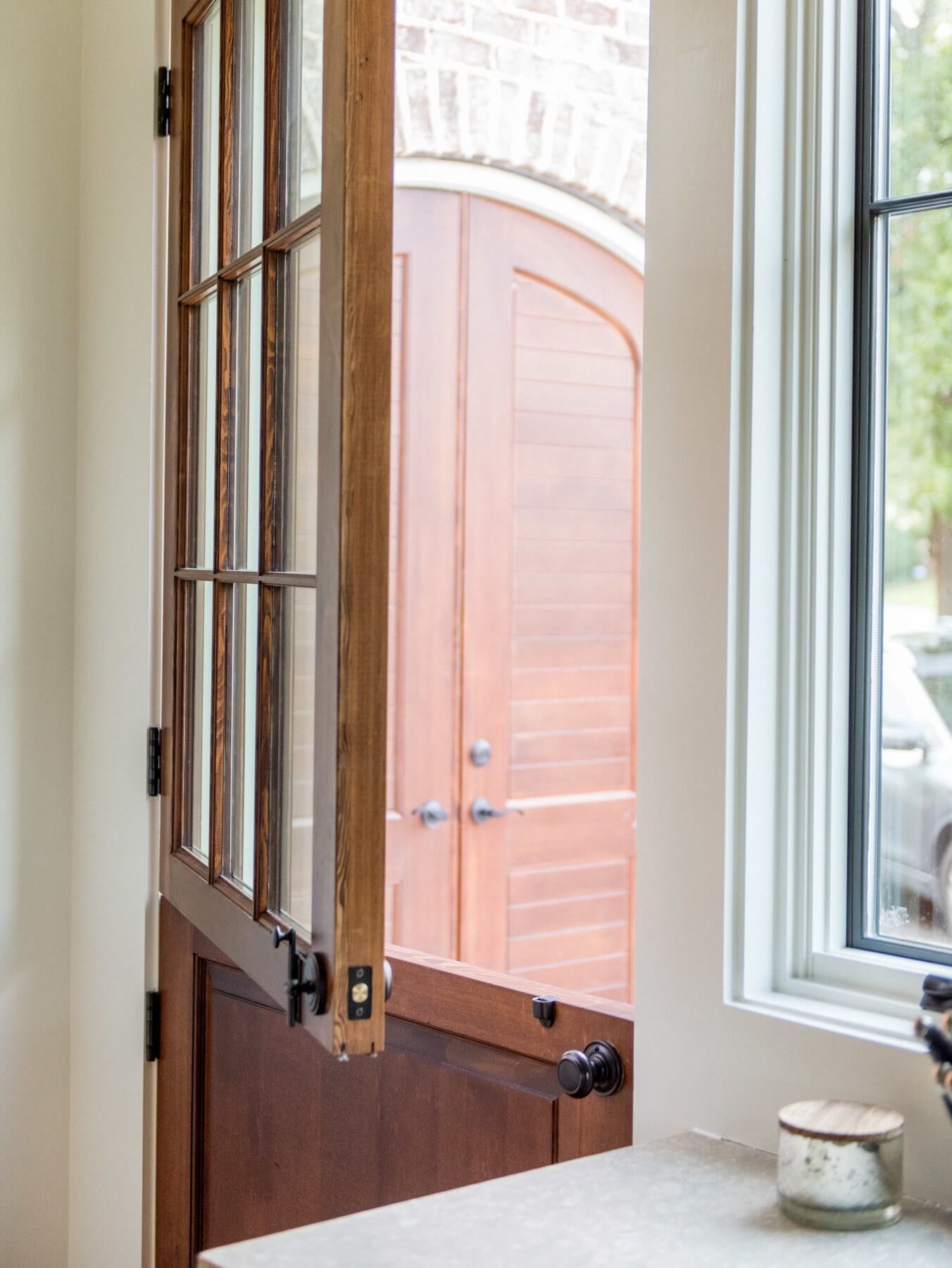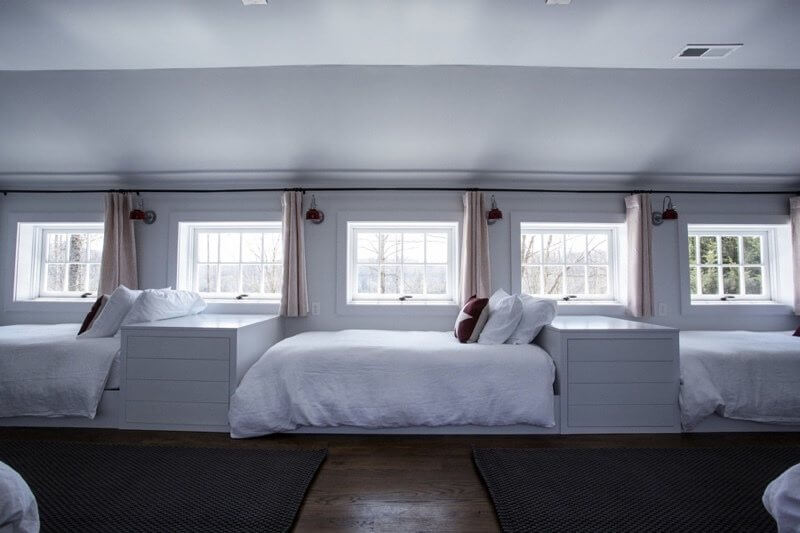From hideaways for your hound and jaw-dropping bathing spaces to state-of-the-art wine cellars and next-level nooks for the kiddos, these creative interior features are sure to spark the imagination. Heck, you might even set about scheming the addition of your own spiffy nook or clever cranny. Let’s check out these creative spaces!
Inglenook
The inglenook, meaning “chimney corner,” fireplace appeared in the mid- to late-16th century and was only used by wealthy properties, such as castles and monasteries. Birmingham-based Francis Bryant Construction incorporated an inglenook into their design of the Marsh family farmhouse to invoke a room-within-a-room feeling by lowering the ceiling to create an intimate, fire-warmed space. Staying true to the home’s original design concept by architect Jeffrey Dungan of Jeffrey Dungan Architects, Francis Bryant crafted the inglenook with true masonry, and it is composed of solid stone and hand-hewn wood beams from an old barn in North Alabama.

Wine Cellar
Every element for this project was custom-made to fit this particular space — custom cabinetry, custom glass, custom iron wall-mounted wine racks, wet bar, LED lighting, HVAC system and custom stone countertops.
“This entire project was a challenge. From the soft-close pullout shelves for over 700 wine bottles, to the custom-made 12-foot glass wall, it’s a lot packed into this creative space. When everything is customized to this level, it is very time-consuming and challenging, as you can imagine, but I was thankful to have a great client who was very patient with the process,” says Hunt Simonton of hS Carpentry & Design out of Memphis. “Most of all, I think the biggest challenge for this creative space was the design. All of these pieces had to be designed in an effective manner, to get the most bottle count we could get and, of course, for it to look amazing. I’m very proud to have had the opportunity to do this particular project, mainly because it is so unique and I do love wine. I hope to get a chance to do another in the near future!”

Ship’s Ladder to Kids’ Bunk Room
A ship’s ladder folds out from the wall of this great room to allow access to the kid’s bunk room. “Great craftsmen did outstanding work in the space,” says Jamie Pfeffer of Nashville-based Pfeffer Torode Architecture. “For example, the ship’s ladder in the living space — Johnny Woolsey created this. It really is a work of art. The ladder allows the kids to get up to the bunk room. I couldn’t dedicate the square footage it would take to build stairs. The ship’s ladder folds out from against the wall and is easy for the kids to operate. The iron work is amazing — the details and the unique craft he applied to it.” See more of this revived chestnut wood cabin.


Dynamic Spa Experience
“Our challenge with this renovation was creating a dramatic master bathroom with modern accoutrements, within the small, existing footprint,” says Chris Reebals, Architect and President of Christopher Architecture & Interiors out of Birmingham. “Sinking the shower to create a dual-purpose space was the solution. A large jetted tub with a bench allows for a spa experience, and when drained, it is a beautiful tile shower with multiple heads, body sprays and a waterproof TV.” We’d love to spend a spa day in this next-level bathroom! See more of this breathtaking renovation of a 1950s ranch house.

Play Space Within a Kitchen Island
Some lucky kids get to experience this hidden wonderland, right at Mom’s feet! This beautiful home, with its daring use of bold color, was designed by Nashville interior designer Beth Haley of Beth Haley Design. “The homeowner’s love of cooking and spending time with her family is evident by the large, highly functioning kitchen,” Beth tells us. At the center of the kitchen is a large island, perfect for family members to gather ’round, and underneath is a dedicated play space for the children. The space is perfect for keeping little ones safe from high-traffic zones yet still within earshot. See more of the clever design and bold colors that make this home a work of art.

Built-In Dog Crates
As we know, everyone hangs out in the kitchen, including our pooches. “Wanting a place for the dog beds to be out of the way, we designed a special place for these puppies that also looks great,” says lead interior designer Cyndy Cantley of Birmingham-based Cantley & Company. “The original design had tile inside for easy clean up, however when all the marble had been fabricated, we had several small pieces left, so we used them to make the prettiest dog crate in town!”

Mixed-Media Accent Wall
The Exceed Kitchen & Bath team out of Memphis originally created this room, which they described as “industrial vintage chic,” for a decorative showhouse, and the scene-stealing multi-media accent wall is an undeniable statement piece. “We approached this project using one of our favorite clients and her unique filter of the world to tackle the challenge of a Southern loft bedroom,” says designer Silas Christopher of Exceed Kitchen & Bath. “The stage is set from the textural mixed-media accent wall. White stackstone, reclaimed wood and white glass work together to create the installation. Spotlighting the center is a deep, lipstick-red, European floating cabinet by Design-Craft with signature steel door.”

Pocket Door
This pocket door is a fun touch to this 12,000-square-foot Greek Revival home located in Leiper’s Fork, located southwest of Nashville. Alan Looney of Nashville-based Castle Homes was hesitant to reveal the secret of what sits behind the door but finally spilled the beans: it’s a coat closet. See more of this stunning, stately home.


Dutch Door
“A Dutch door adds a bit of warmth and whimsy to a kitchen,” says Scott Carlisle, architect and Vice President of Christopher Architecture & Interiors. “For those with young children — or in the case of this home, future grandchildren — this door allows in the light and breeze while keeping the little ones from running amok. There is also an elegance to the hardware and a friendliness to the concept, which makes them a welcome addition to any design.”

Built-In Playhouse
Louisville interior designer Amy Wagner of Reflections of You, by Amy designed this playroom for a client by transforming a closet into a true playhouse. “This was one of our sweetest projects,” says Amy. “The playroom was fun in and of itself; however, we took it to another level by adding a facade mimicking a true house with its very own doorbell, red front door, window, roofing shingles and more! This playhouse was in one of our showhouses, and trust me, the doorbell was a hit!”

Now, take your favorite idea to your local design experts and reinvent your own home through creative design!
**********
See more amazing Southern homes in our archives — click here!



















