What started as a family’s desire to have a place to relax and watch television outside turned into a full-fledged, threefold extension of the indoors into the outdoors. How did this happen? Well, first let’s talk about why.
The former outdoor space was a deck with sitting space and a table and chairs. It was simple, functional and fine. The family has four children, with one in high school and the others trailing behind. They thought of renovating their 80-year-old basement and making that a place for their teens and tweens to gather, hang out and watch television. But after careful consideration, they decided that they did not want to put money into a space that they themselves would not want to go to. “No adult woman wants to go hang out in the basement,” so wisely says the homeowner, and she’s right. Also, they wanted to be able to keep an eye on their teens, but to also have them in a distinct place of their own that was on the same floor.
They hired designer Mary Beth Brotzge and contractor Larry Tash, and together, after several meetings, they started on their journey. They had a strong sense of what they wanted the final outcome to look like, but they were open to exploration of many options during the process; Mary Beth believes the greatest opportunities arise with open-mindedness. They removed the existing deck and added a 1,200-square-foot covered porch to the back of their house. This area has a distinct dining area, fireplace, den with television, full kitchen and an uncovered patio, as well. They decided not to screen the porch, but they did add wooden shades for privacy.
Mary Beth noted that the trend now with porch additions and renovations is 30 percent screened-in porches to 70 percent open, covered porches. What she set out to create was an interior room without walls. This space, even though it is open to the elements, is used 12 months a year. “Not a day goes by that the porch is not used,” says the homeowner. Mary Beth adds, “The one consistent comment all of my clients have said to me is ‘We have no idea how we lived without this space before,’ because a true outdoor living space, if done correctly and furnished correctly, is truly a room without walls.” Let’s take a look …

THE GENERAL LAYOUT
The new space is a threefold extension off the back of the house. Exiting from the great room in the home, you walk directly into the outdoor den, which is the middle room of a large three-area porch. The area is anchored by a large, stone fireplace, as well as a cupola with a chandelier in the center.
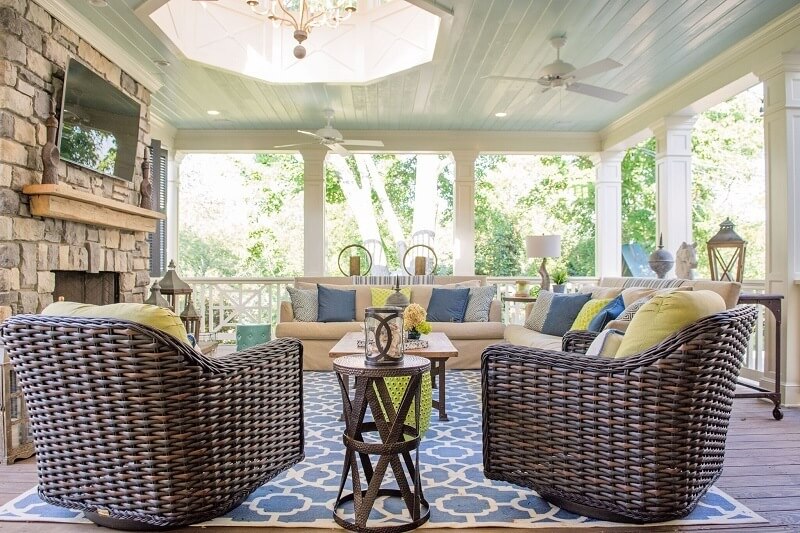


DEN
Mary Beth’s main piece of advice for the den is to keep the furniture in the room cozy. In terms of decorating, this is a room, NOT a porch. Lying on the couch in this room needs to feel like you are inside your home, not that you are sitting on a piece of lawn furniture. All furniture is meant to be outside with weatherproof materials and outdoor fabric, and it’s built to withstand not only the abuse of the weather but the abuse of the four children and two adults that use the space. They did not have to give up any comfort and practicality; the layout of the furniture was highly influenced by the location of the cupola ceiling and the stone fireplace. The family needed to be able to watch television and maximize the natural light brought into the space. Rather than screening in this porch, they opted for shutters around parts of the periphery for privacy. They also installed fans throughout this room, which they attest has lessened the bug presence substantially. The decor is a mix of old and new, expensive and inexpensive. All this lends itself to a more accessible room, one you can truly live in and that fits the taste of the homeowner.
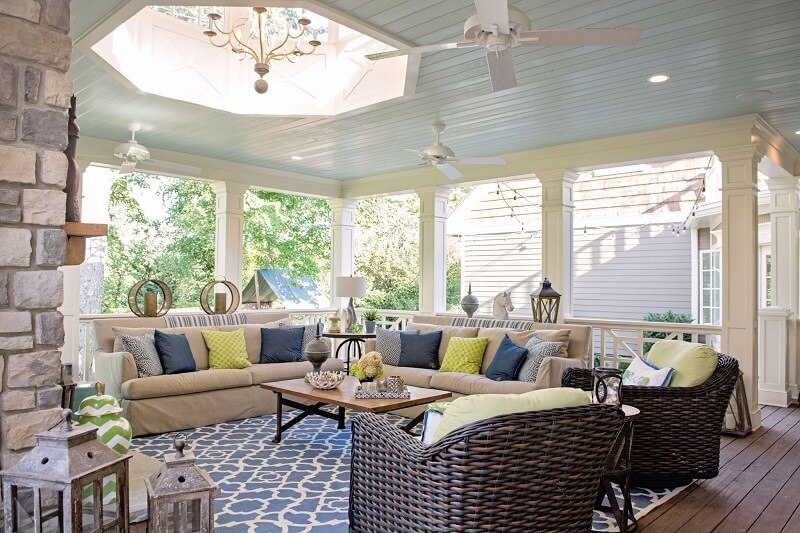

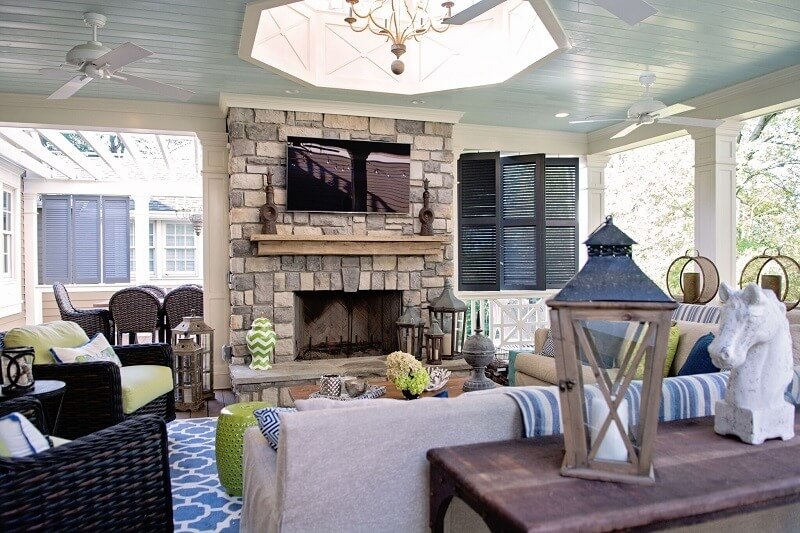
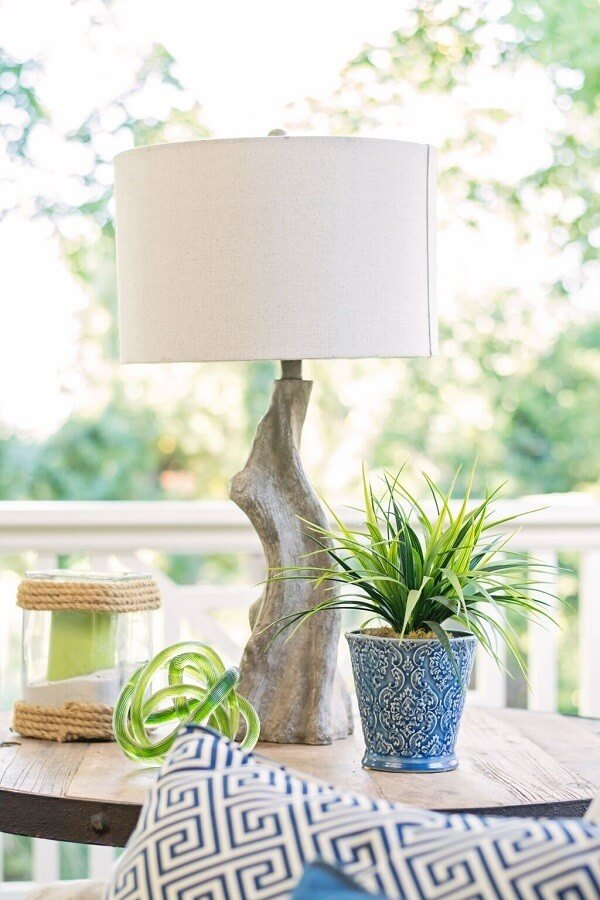
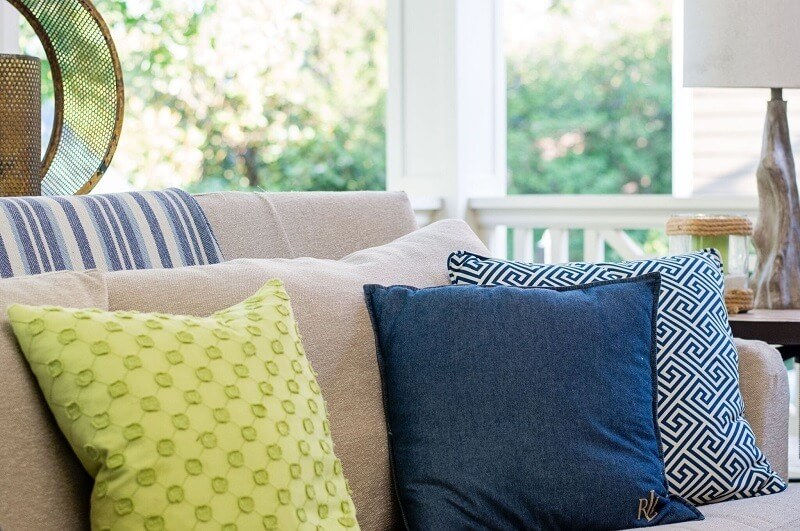
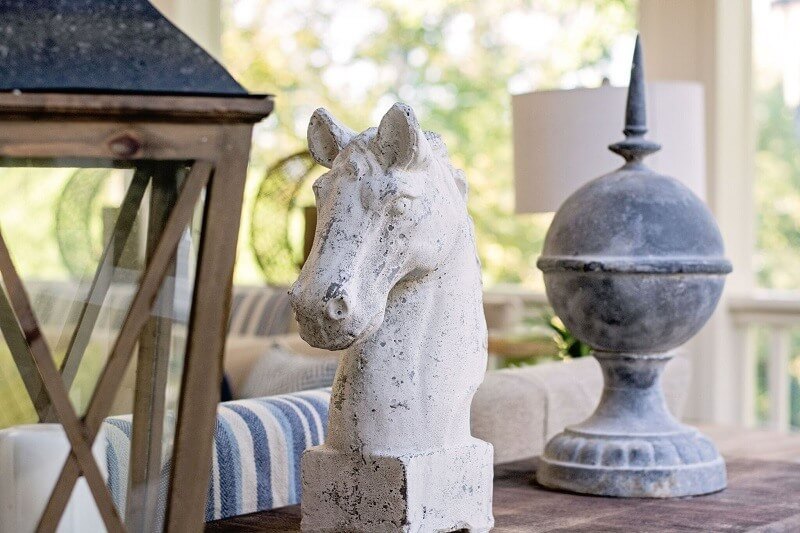
DINING ROOM
The dining room area is not completely covered as the den and kitchen are. Anchored on one side by the stone fireplace, there is a large cast-iron horse head that ties the rooms together with similar equine decor. The dining table is expansive, with enough chairs to fit all of their family and friends, with comfortable padded armchairs surrounding it. A smaller light fixture hangs over the table, reminiscent of the large chandelier in the den.


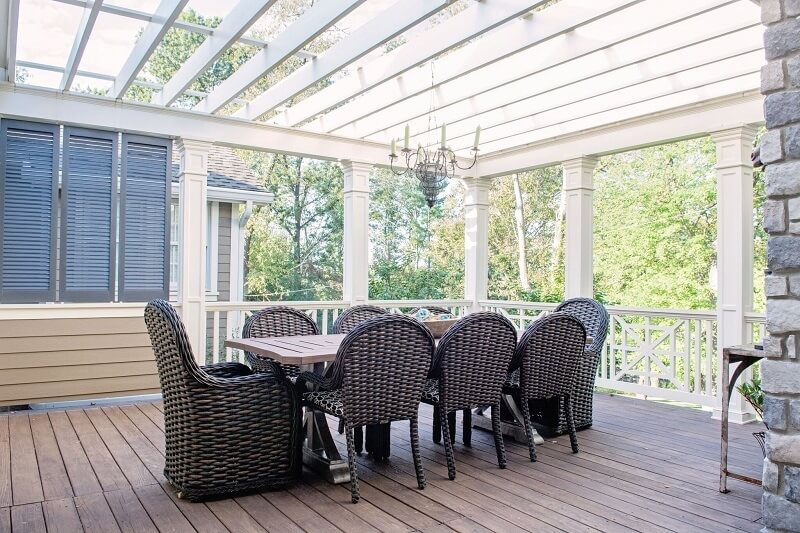
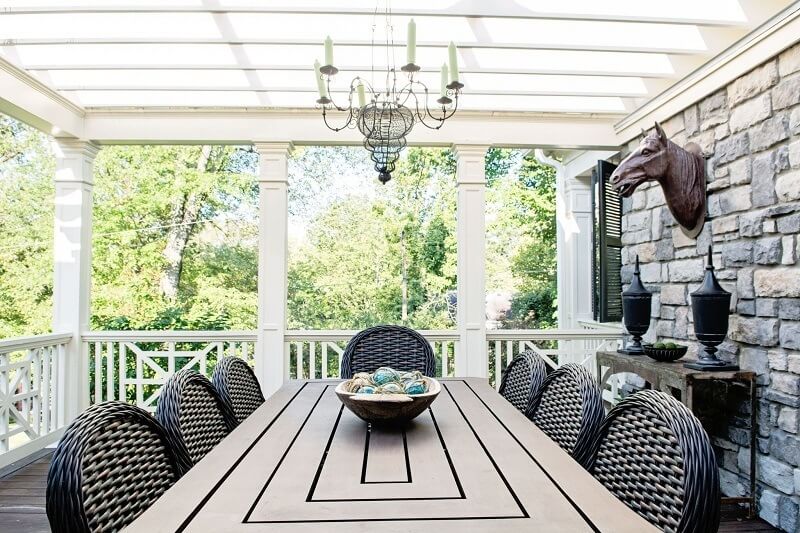
KITCHEN
The homeowner stated that the main thing she wanted in this kitchen was space enough to lay out multiple pizzas across the counter for her children. (Practicality rules in this house!) She got that counter space, plus a full grill, sink and outdoor fridge. She says she does not cook an entire meal out here; it is more an area for serving and staging, whether it be dinner, snacks or drinks. There is plenty of storage in the beautifully designed cabinetry, that makes it seem more like an indoor kitchen than an outdoor buffet. The window is shared with the indoor kitchen and the panes can be opened, so that conversation or food can be passed back and forth.


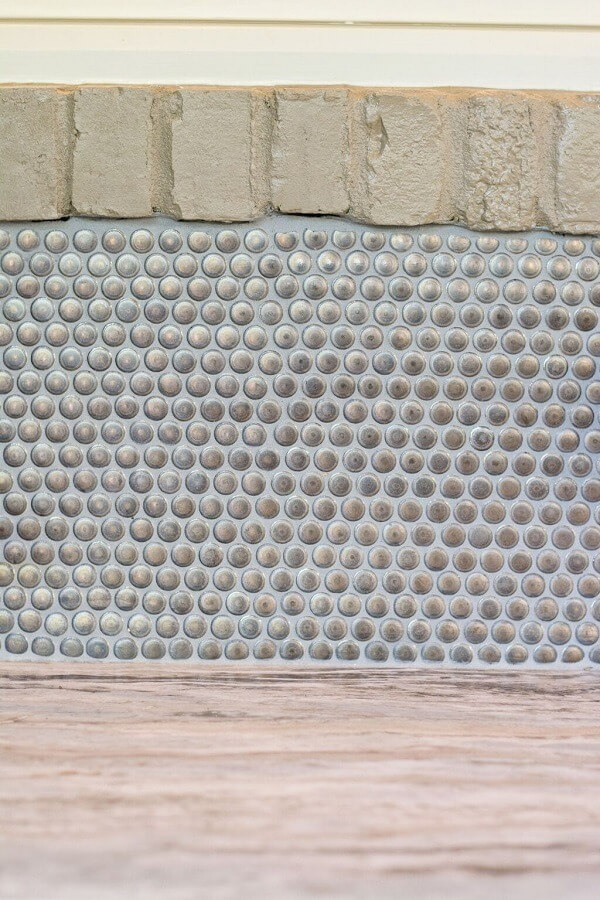
PATIO
The stone-finished patio is steps down from the kitchen and contains a large, open space, as well as two lounge chairs for reading or an afternoon catnap. This space is ideal for pulling out a pingpong table or foosball for added entertainment. On the side of the porch, surrounding the periphery, are built-in storage cabinets, used to store sports gear and any other items that need to be hidden away when not in use.

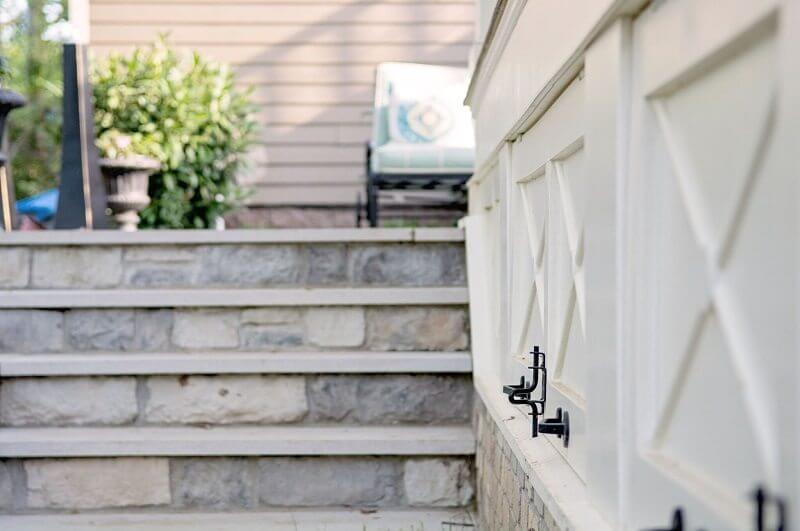

Designer Advice
Should you decide to do an addition of this nature, here are some sage words of advice from Mary Beth Brotzge:
Plan for the future.
Obviously the basics are decided before you break ground, so the rough-ins are placed, like lighting, sound, electric and plumbing, to name a few. But many specifics were decided along the way like stone, tile, rail design, kitchen specifics, all the trim detail, etc. There were blocks set for future endeavors like the cast-iron horse head and blocks in the ceiling. They also might add a chair swing for their young daughter at some point These are all examples of things that would be difficult and expensive to go back in and do at a later date. Designers have to be thinking several weeks, if not months, ahead so the right decisions are not missed early in the project that limit how you want things finished out at the end. Choose a contractor and designer that you feel confident in, one who listens and hears you and is open to collaborating with you to reach your goals.
Ensure there are no real surprises to your budget.
Most contractors/designers want everything locked down before you break ground for pricing reasons, but as long as the proper money is allocated in the budget so that all parties involved have realistic expectations financially, there should be no real surprises to kill the budget. This way, the possibilities are endless. For example, once the roof went on and they saw the light source, they decided the stone colors. Then, the kitchen went totally different than originally discussed. Flexibility within the budgetary boundaries is a must.
This is not a quick job.
This project was about a year in the making with several months of conceptual development. It took five or six meetings before a plan was even put in place. This is not a quick hit, and it should not be; if you intend to spend 12 months a year out here. Make it a place that you can spend the time and get your money’s worth.
Final thoughts to mull over:
Mary Beth has never had a client regret an outdoor living space project. If anything, they all say, “Why didn’t I do this sooner?” Having the right contractor and designer who can help you with your vision can make your project work according to plan.
Sources:
Designer: Mary Beth Brotzge of Brotzge Designs
Contractor: Larry Tash
Paint colors: Kitchen cabinet color—Benjamin Moore Greyhound. Porch Ceiling—½ strength Benjamin Moore White Rain
Granite countertop: Artisan Stone, owner Chris Mudd. Granite is Fantasy Brown Leathered
Chandelier lighting: Regina Andrew
Tile backsplash: Savoy Penny Round Mosaic—Bronze Metallic at Louisville Tile
Rug: Frontgate
Reclaimed wood: Kentucky WiseWood, by Jay Robertson
Landscaping: Perry and Kaelin Landscaping
Furniture (couches/club chairs/dining set/chairs in pergola area): Lane Venture sold by Mary Beth Brotzge
Side, Console and Coffee tables: Blue Ocean Traders
Photography by Christine Mueller Photography.


















