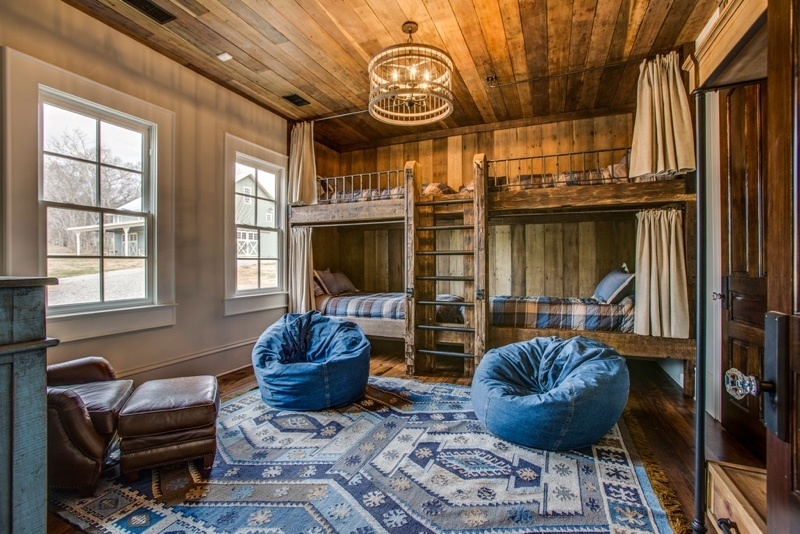When interior designer Sherri Lackey’s husband Doug drove her out to see an old farmhouse in Thompson’s Station, just south of Nashville in Williamson County, that he was interested in purchasing and restoring, her initial response wasn’t what he was hoping for. No strangers to renovating historic homes (the couple had done three prior to this one), Sherri said she wasn’t sure they could make this one work.
“He was dead set on redoing this place, and I was more like, ‘How much does a bulldozer cost?’” Sherri remembers. “The house looked like hoarders had lived here. It had been vacant for 10 years or something, so it was in complete disrepair.”


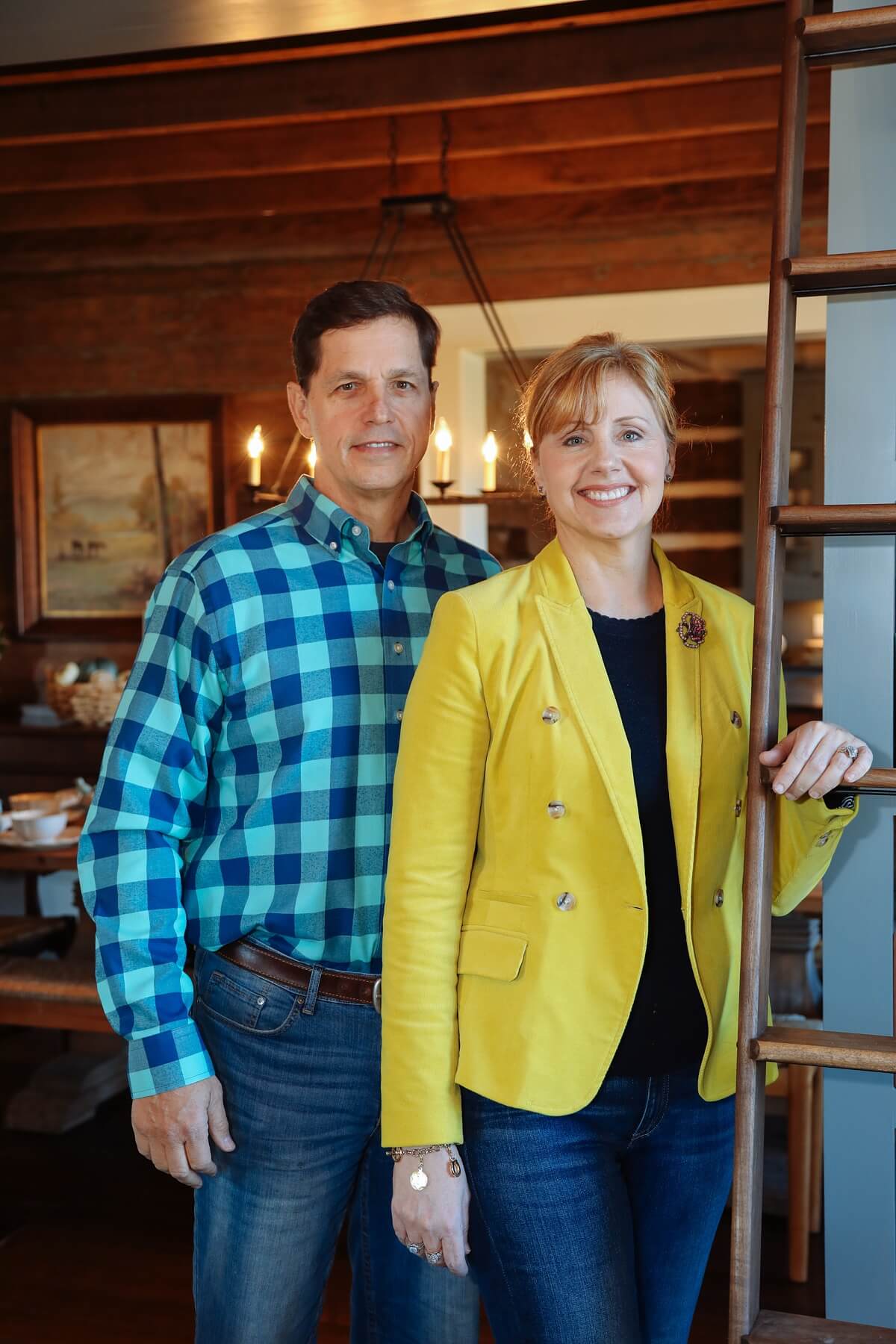
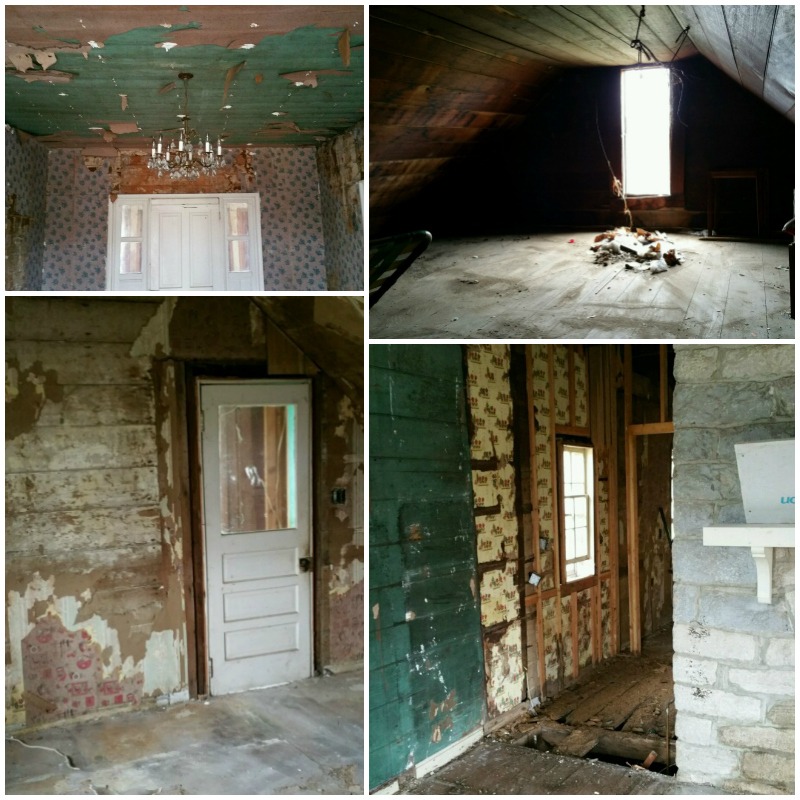
Fast forward a little more than two years, and sitting in the home’s spectacular front room that is flanked by a stunning porch on one side and the original 8-by-9-foot hand-carved limestone fireplace on the other, you’d never know this amazing renovation started out like it did.
Thankfully, Doug’s keen real estate eye saw past the acres of overgrown brush and weeds and past the blue tarps covering the near-condemned home, because once the Lackeys did a little research on their new farmhouse, they uncovered quite a story. It was the home’s history that hooked Sherri.
“I have a love of history,” Sherri says. “I grew up in Franklin, Tennessee, and my mom taught Tennessee history in school there for 40 years, so it was ingrained in me from birth. I just have always loved it. So, when we buy and renovate an old home, we marry the concepts of farm and history together.”
She says Doug is always the risk taker in a Lackey family restoration project, and that she teeters between the voice of reason and the party pooper. “But if there is history involved, he knows that’s my hotspot, so once we learned the history of this home, I was all in,” Sherri shares.
The couple enlisted the help of Williamson County historian Rick Warwick, who did his homework and discovered the land was part of an original land grant from North Carolina. The home was built in 1815 by John Thompson. The town of Thompson’s Station, where the farm and home are located, was named after John’s son, Elijah Thompson. The home was gifted to John’s daughter Emily and her husband Dr. Samuel Fleming. Many of the family are buried on a beautiful hilltop on the property. “There is a family graveyard here, and the oldest grave is dated 1828,” Sherri says. “It is John Thompson’s daughter, Elizabeth.”
What started as virtually unusable acreage is now lovingly known as Briarwood Farm. But the transition from ugly duckling to swan was no easy feat. The Lackeys painstakingly took their time, employed artisans and sourced the perfect touches throughout the home. They estimate that over the two-year project more than 100 people worked on the home and the 90 acres of land it sits on. “The original home was three rooms with the attic sleeping area, which would have been a big house for that time,” Doug explains. “You can still see Roman numerals carved into the logs where they would cut down a tree on-site and number it so its correct placement in the house would be known. All the floor joists were trees from the land, and it was all held together with wooden pegs.”
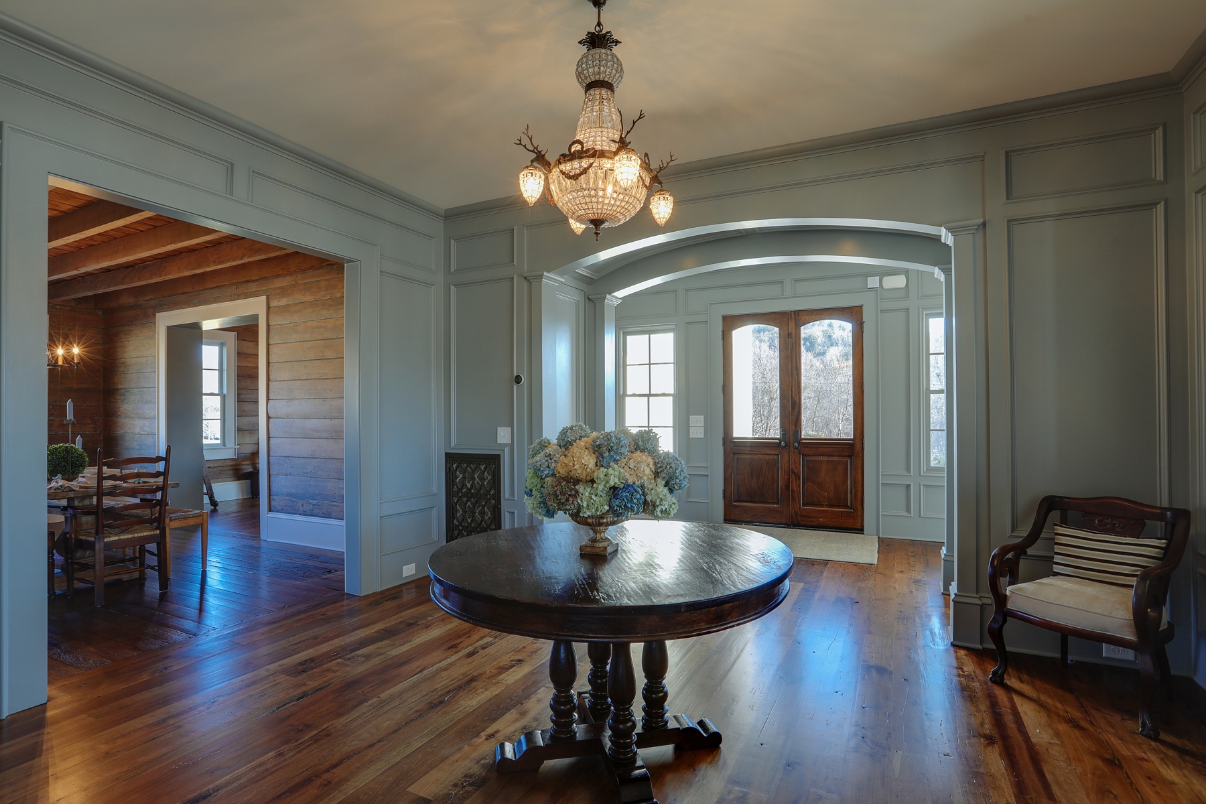
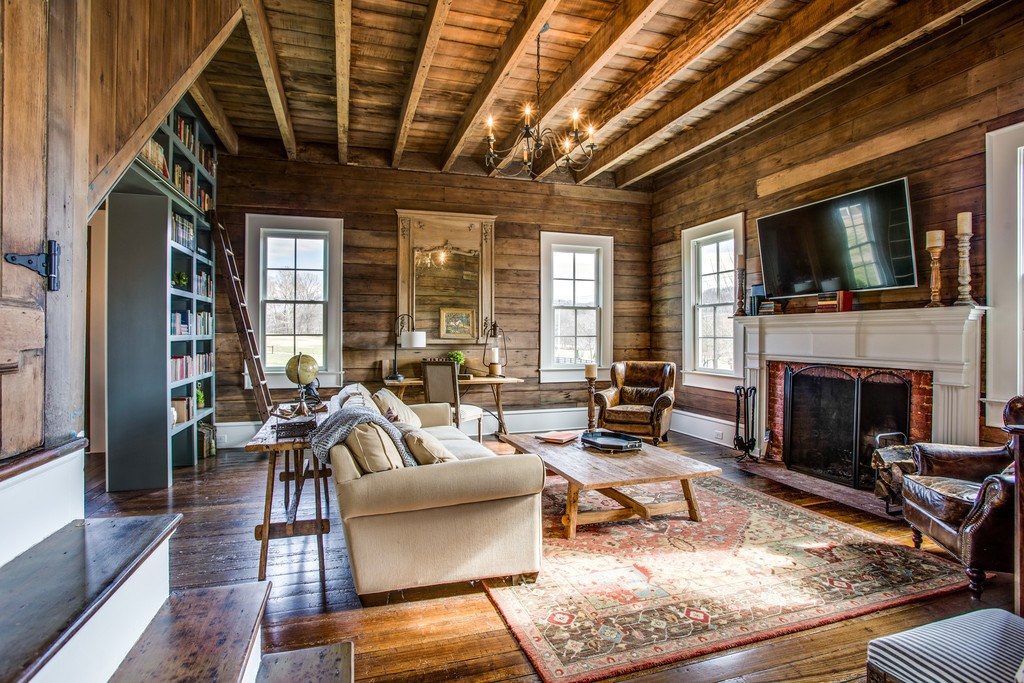
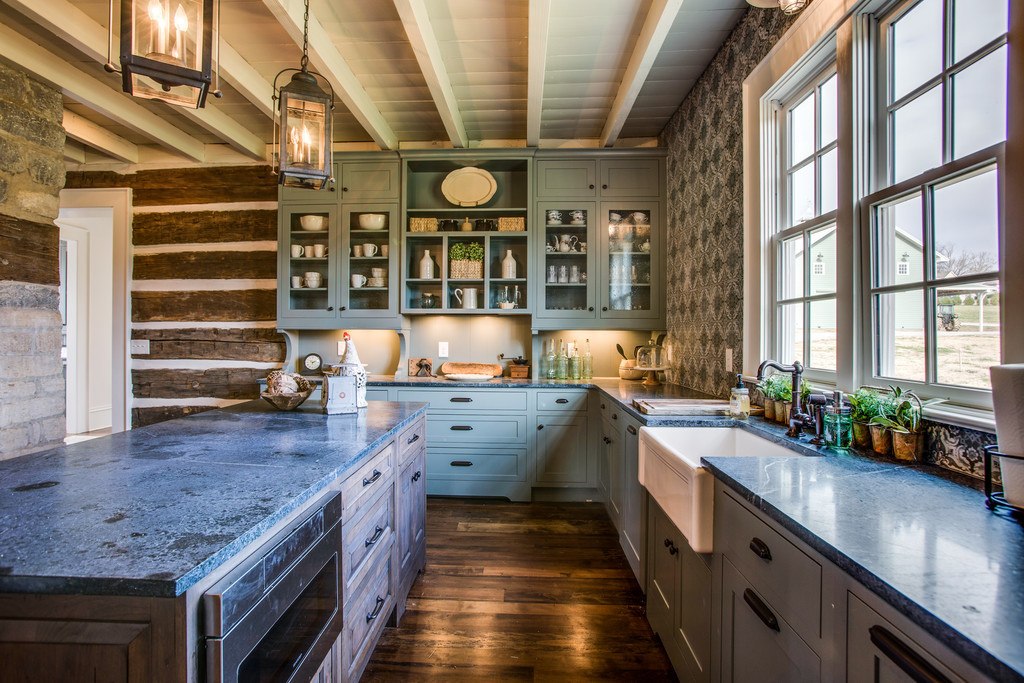
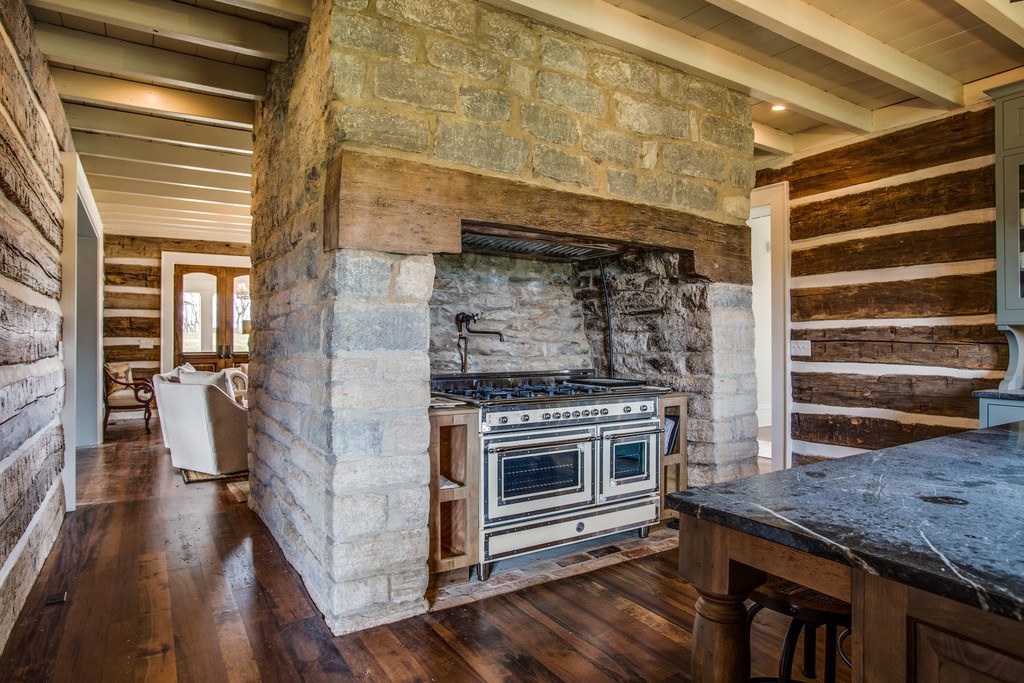
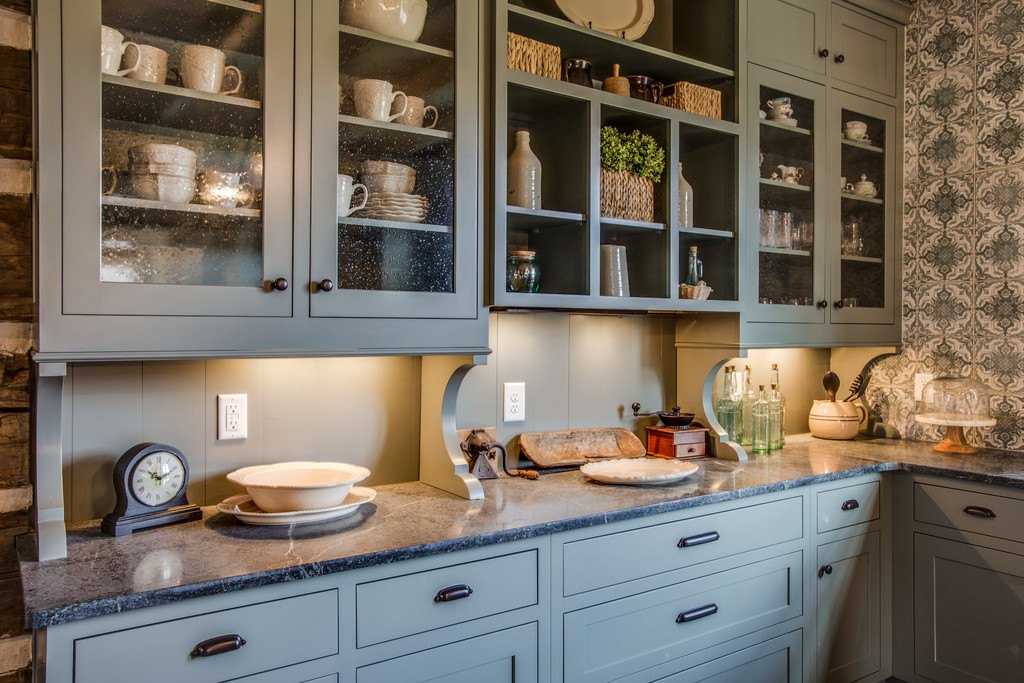

Once the home was cleaned up and stripped back to its historic bones, the Lackeys met with architect Scott Wilson, who helped design a new floor plan that added modern-day conveniences without tarnishing the character or history of the home. “We wanted the house to be modern and functional, but keep the history,” Sherri says. “We didn’t want a modern farmhouse. We spent four months with him in the planning process before we broke ground.”
Although the Lackeys had to tear down sections of the original structure due to safety issues and weather damage, they saved every single plank of wood and architectural feature they possibly could and were able to reuse just about all of it in one way or another.
The beautifully imperfect ash wood planks that cover the ceilings in the master bedroom are from the kitchen floor that couldn’t be saved. The poplar beams that anchored the front corners of the home had spots that were rotten, but the Lackeys found a use for them as the main support for their bunk beds.
“Those beams in the bunk room are carved out of one tree, not two beams fastened together, so we knew we wanted to find a way to repurpose those,” Sherri says.

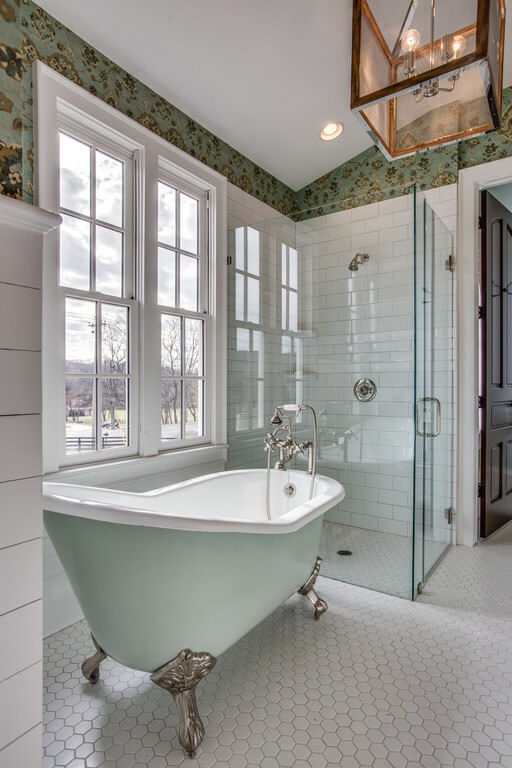
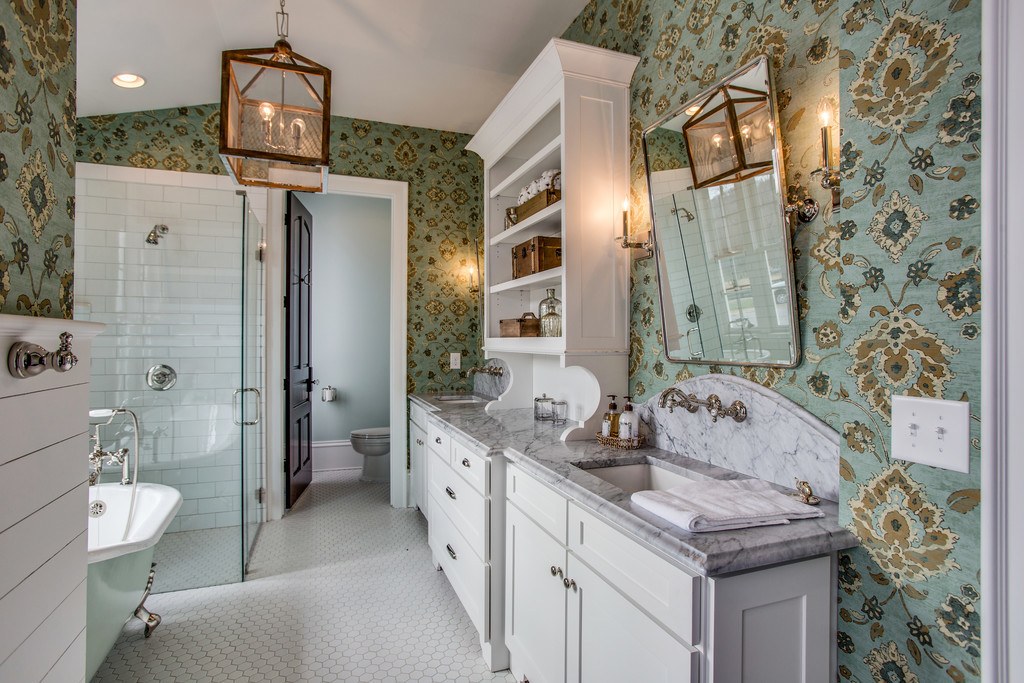
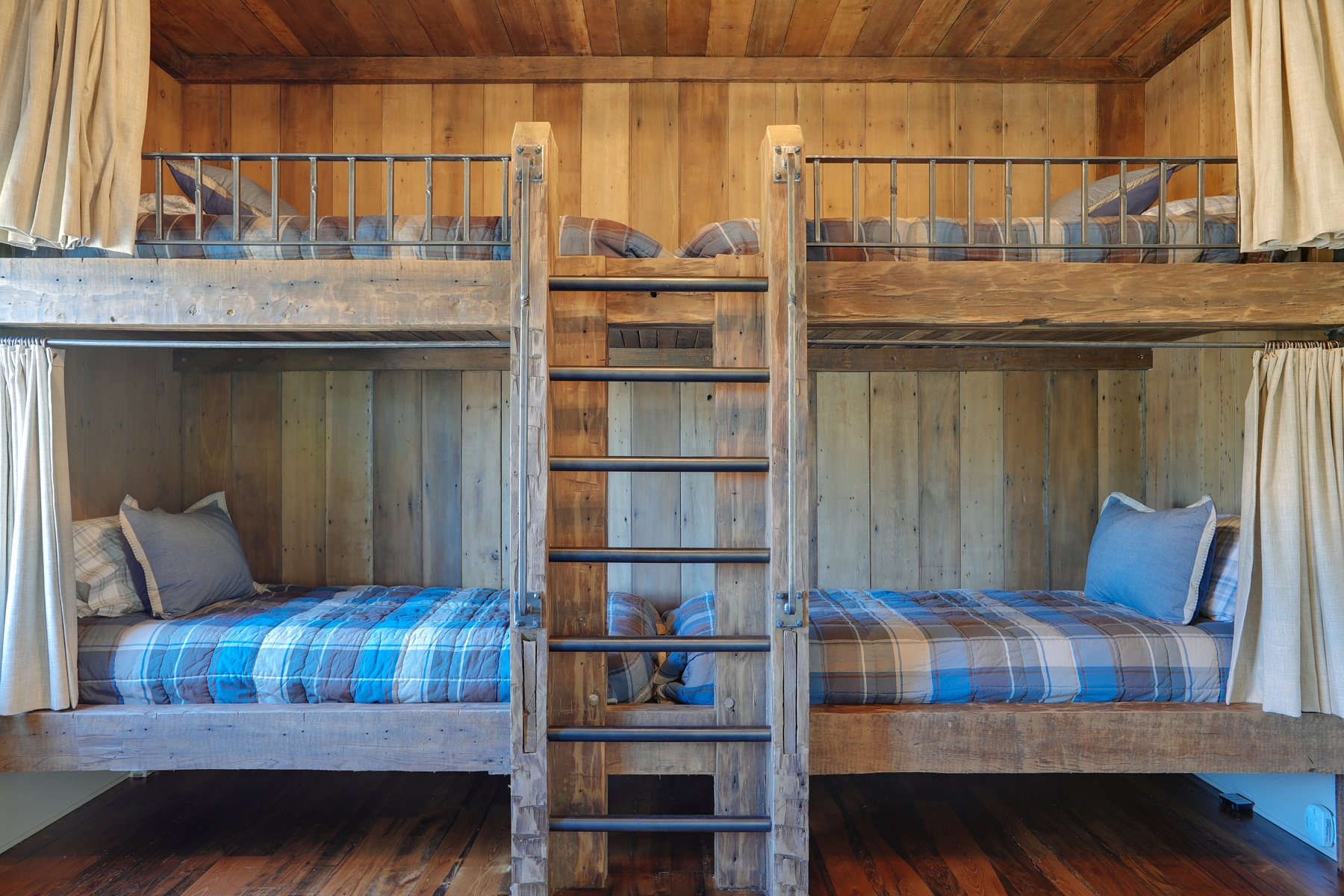

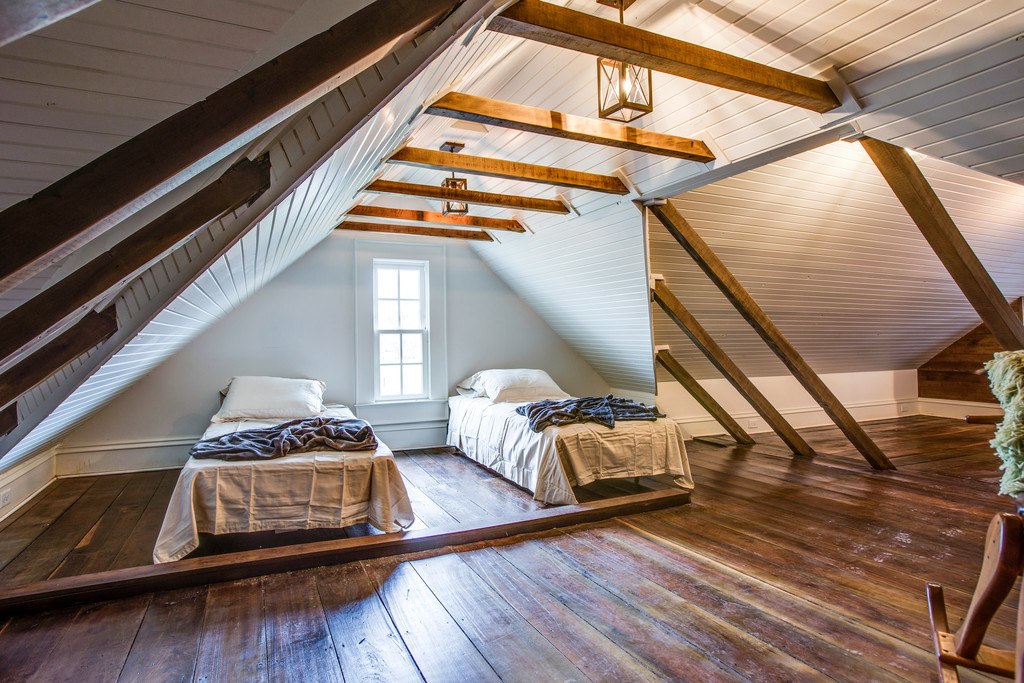
In the dining room, which still has its original ash flooring, the Lackeys were able to save the home’s original trap door leading down to the cellar. This would have been the door the home’s servants used to access the main house from the cellar, which had a six-foot clearance and a working fireplace. “We feel like the Thompsons had to have had a good relationship with their servants because not only did they have full access to the home, they are buried in the graveyard with the Thompson and Fleming families,” Sherri says. “Historically slaves and servants would have been buried in their own graveyard, but these families were laid to rest together.”

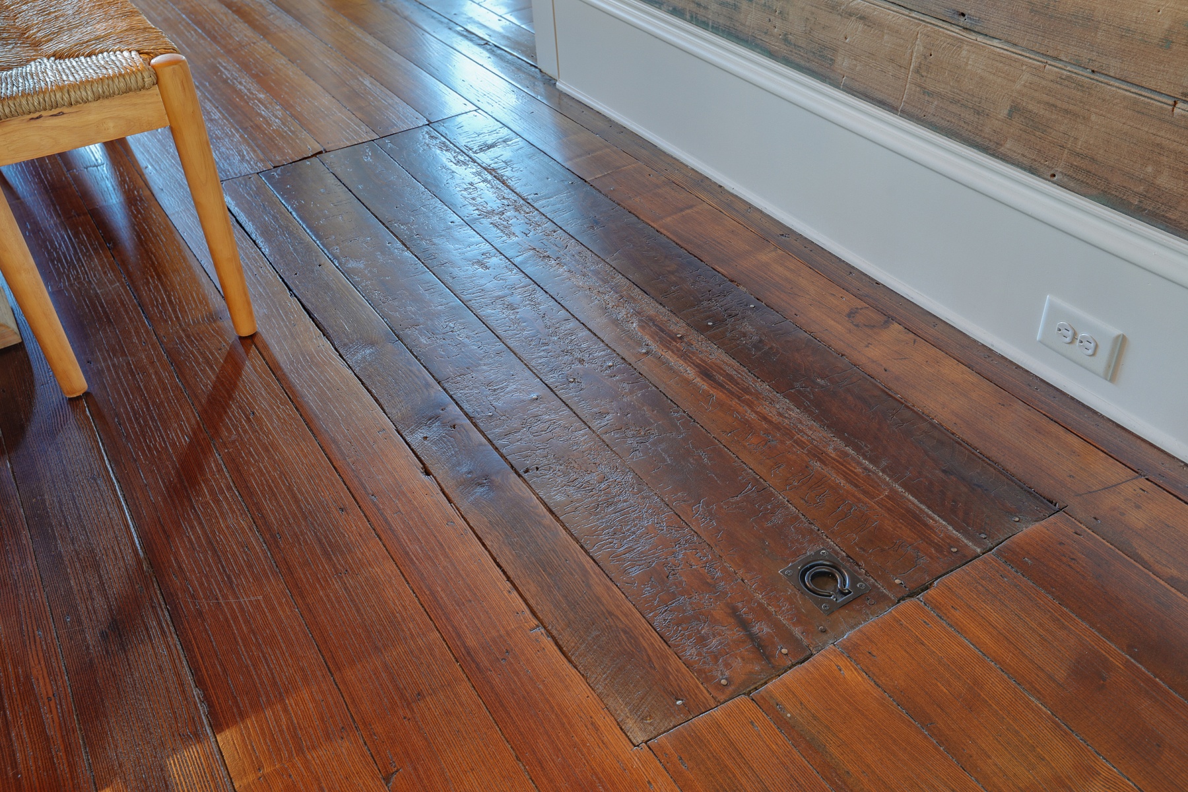

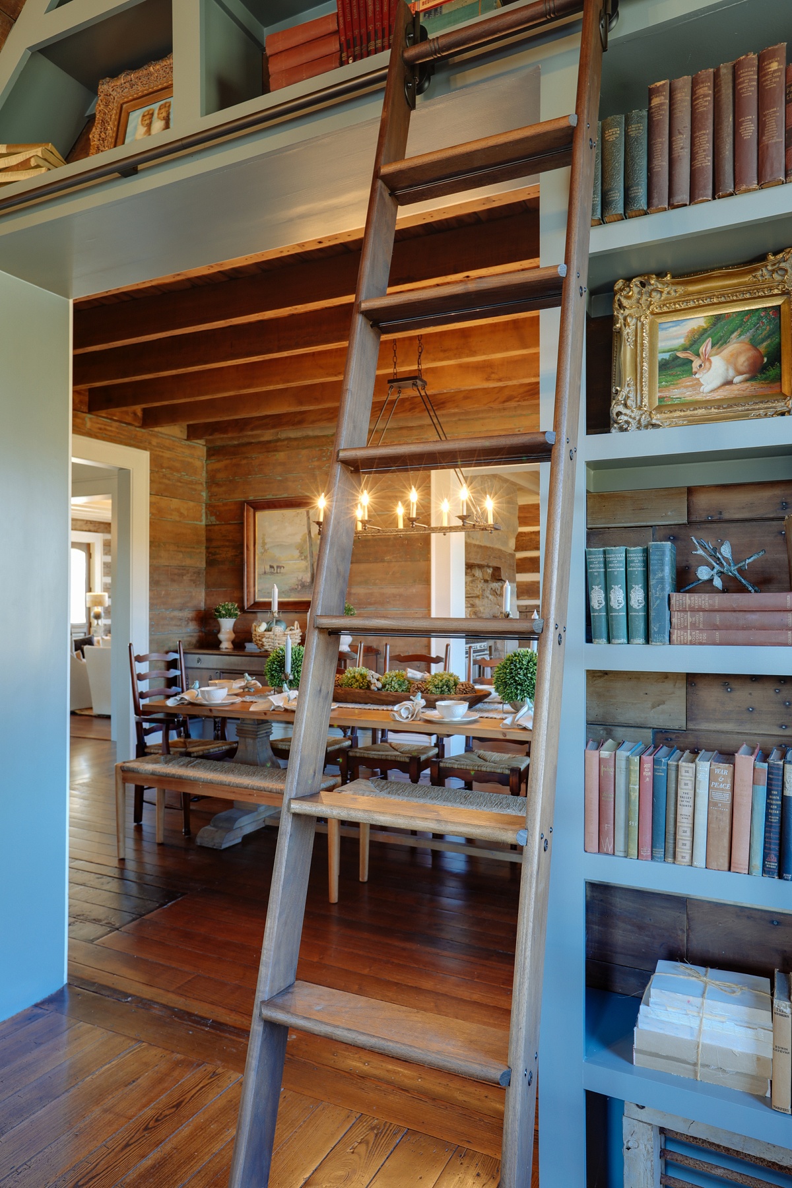
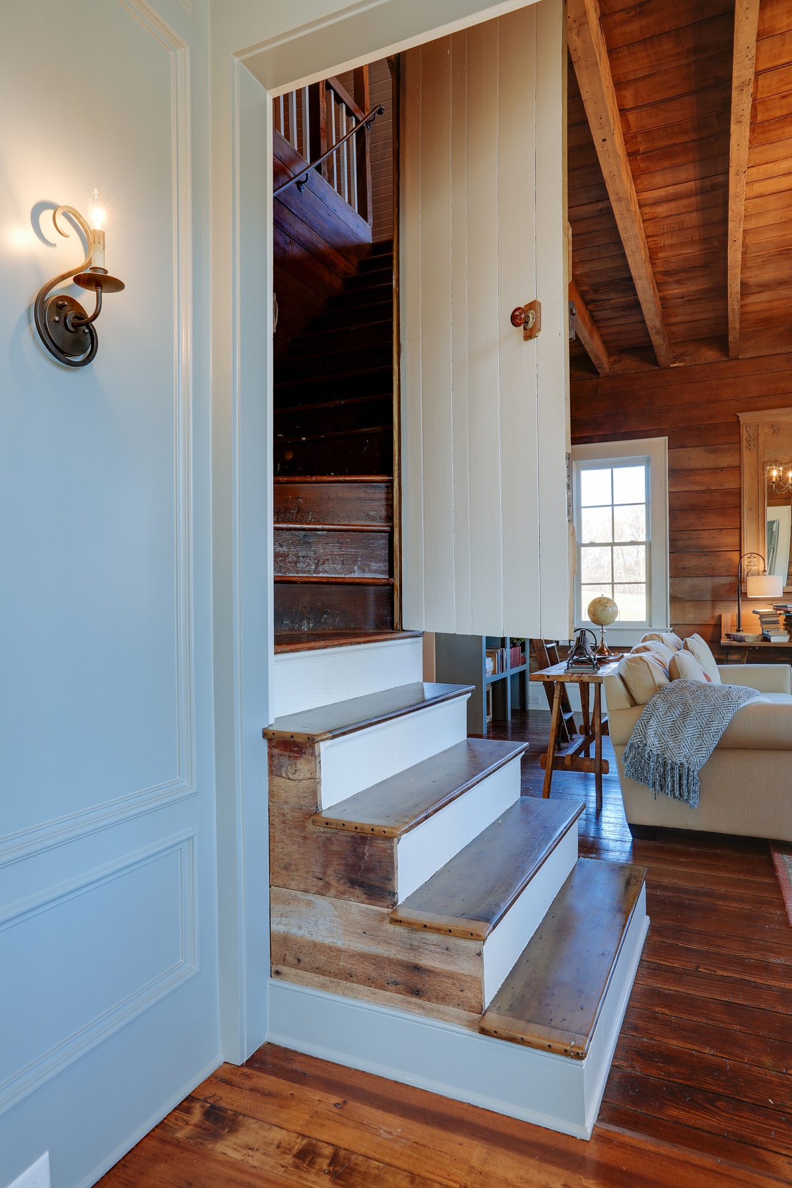
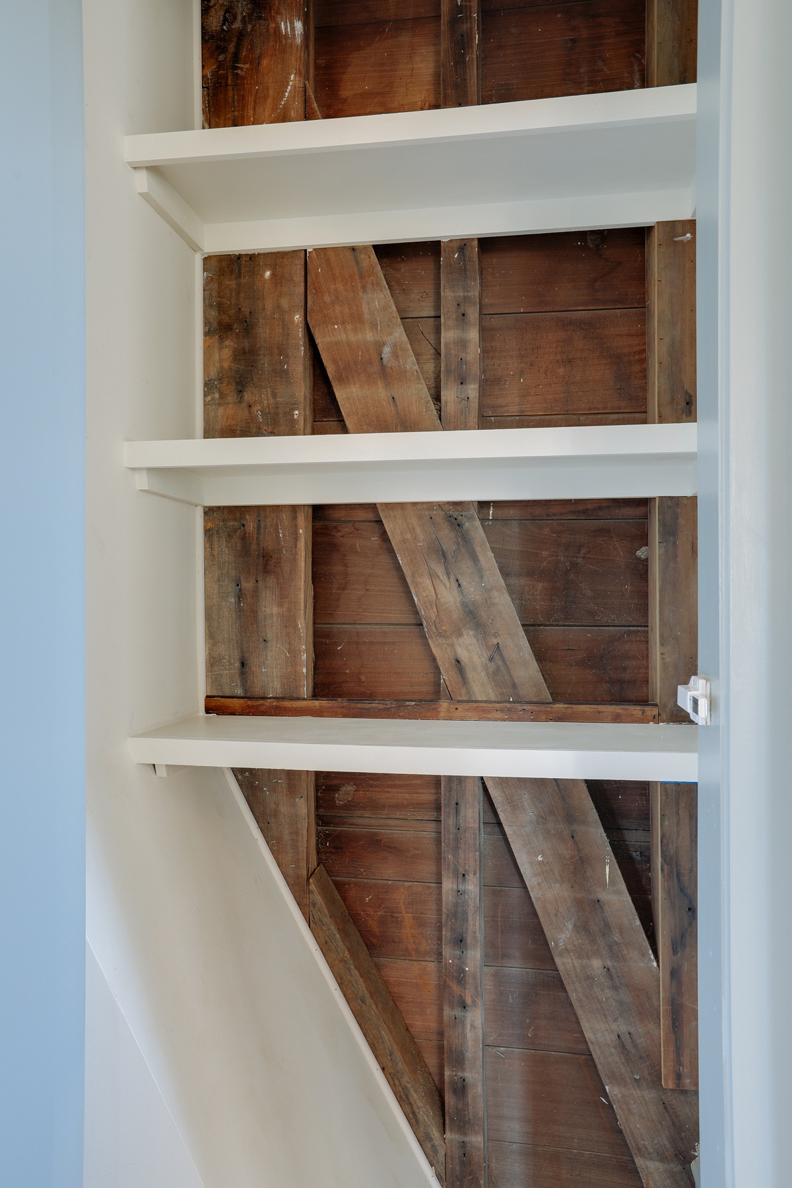
Other materials that weren’t available from the original home still bring history with them, such as the brick used on the home and back patio, which is from an early 1900s home that was demolished in Nashville. The wrought iron gate that grants access to the patio is from the original Belle Meade Mansion. The fencing around it was sourced from a 19th century historic church. The log panels in the home’s front room came from an 1800s smokehouse in Pleasantville, TN.
Oddly enough, Sherri says many of the items in this home, from the gate to many of the furniture pieces, she found on the wildly popular Buy, Sell, Trade social media sites. “I didn’t want to spend a fortune on things, but I did want quality stuff, and I was able to find a lot of great things online,” she shares.
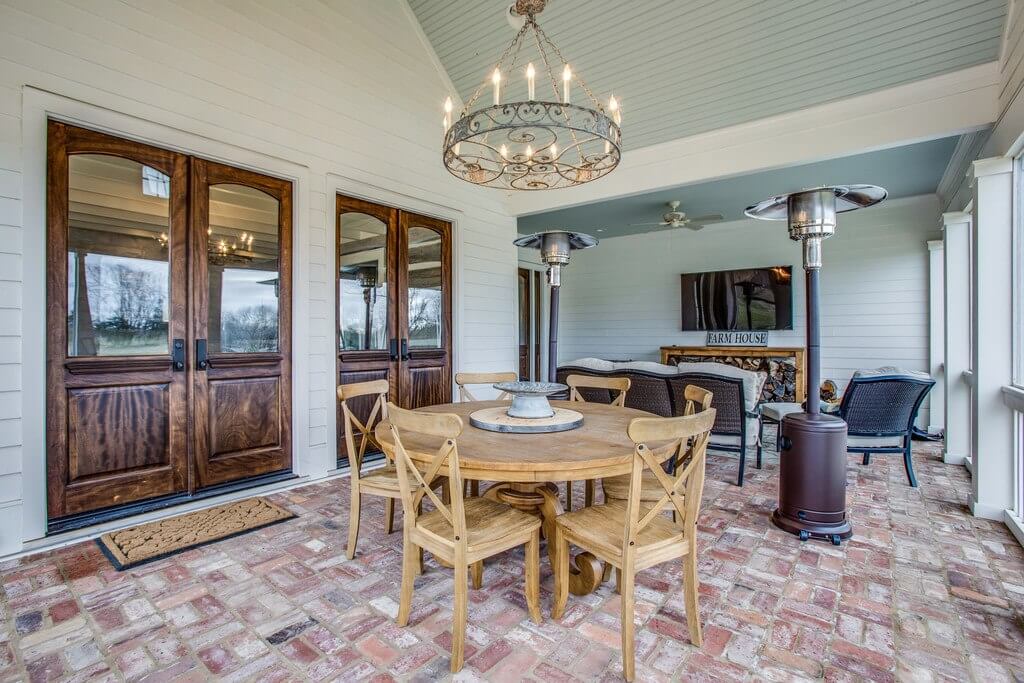
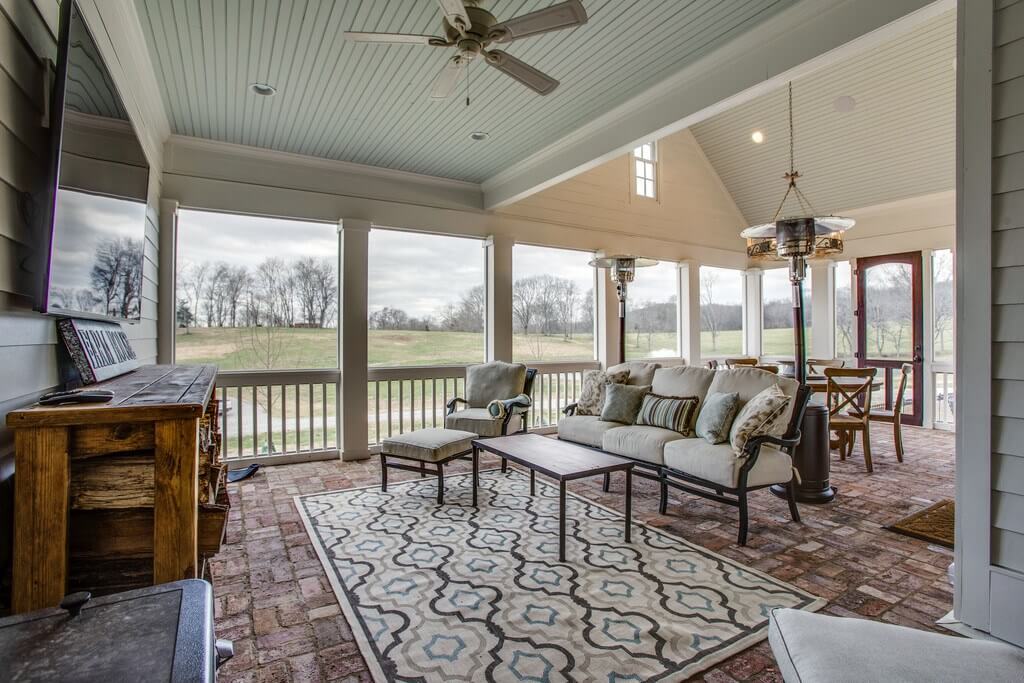
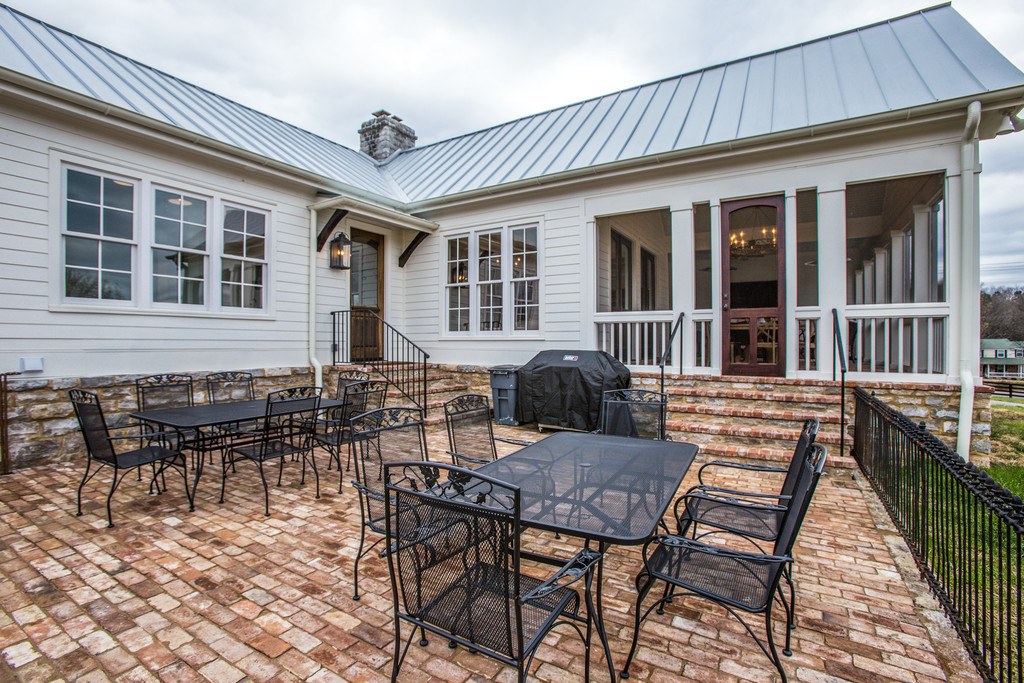
In addition to the main house, the Lackeys lovingly restored the land as well, by clearing the brush, re-seeding and building a pond, which is something Doug has always wanted. The original dairy barn is now a workshop and garage. The Lackeys added a barn/entertainment space, and Doug purchased, dismantled and reassembled the log cabin that sits a few steps away from the main house.
“As we put this all together, we thought, ‘This is something we want to share with other people,’” Sherri says, and that’s just what they have done. The Lackeys are considering using the property as a possible wedding venue. Until then, it’s listed on VRBO.com.


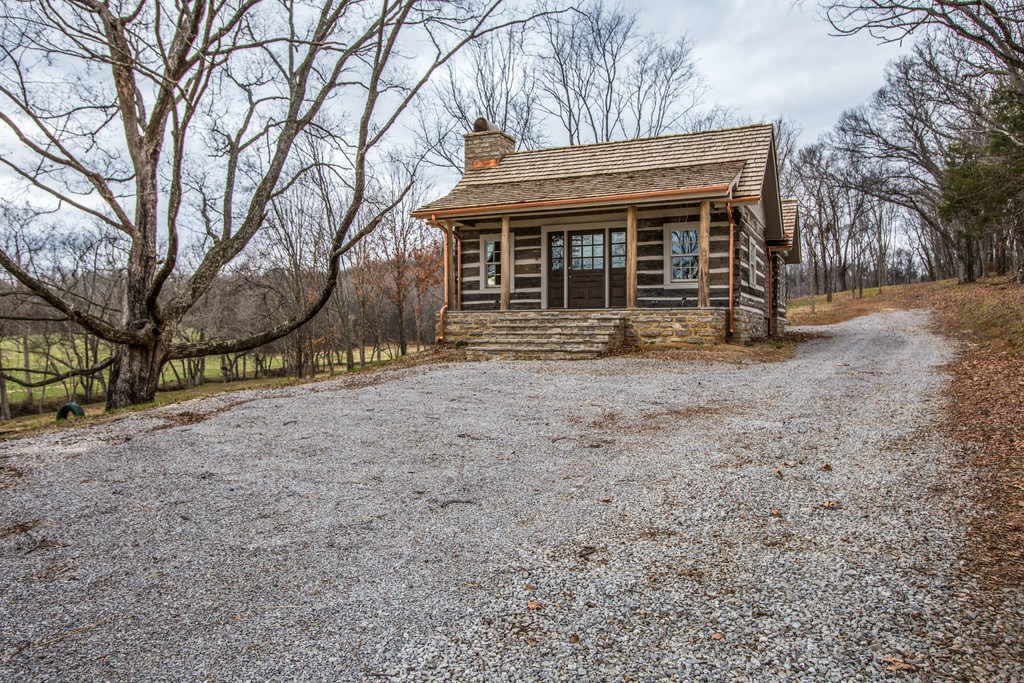

Sherri adds that the ultimate end use for the home and farm has varied throughout the process. Having renovated historic properties in the past, the couple has always felt these beautiful homes didn’t really belong to them, but they were more something they were caretakers of at the time. And, as Briarwood Farm enjoys new life, we’d say that responsibility was perfectly executed.
All photography unless otherwise noted is by Showcase Photographers.
RESOURCES:
Architect: Scott Wilson
Interior design: Sherri Lackey
Photography: Showcase Photographers
*********
Find more amazing Southern houses in our “Homes” section. Prepare to be inspired!



















