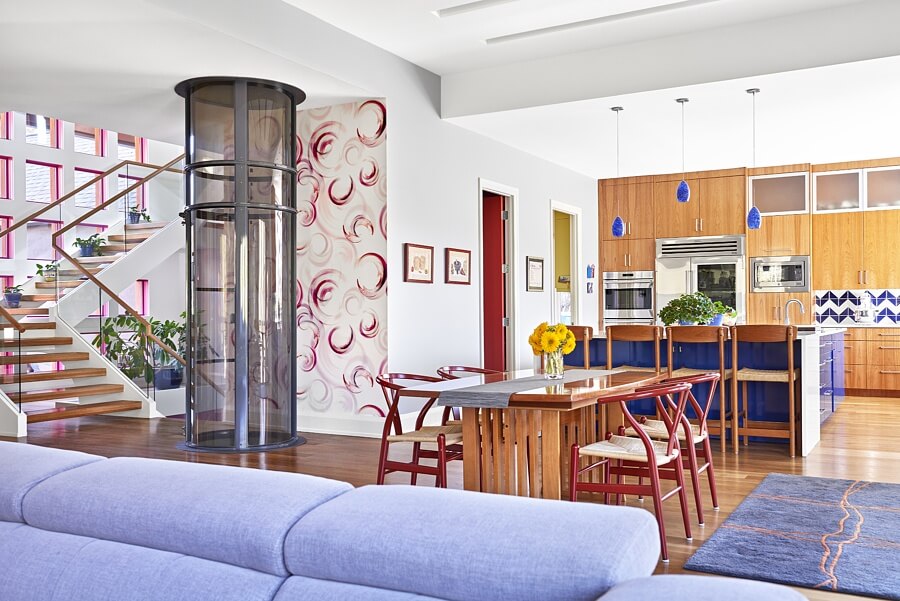Welcome to a home in which minimalism has no place — where more is more, and color-soaked walls offer an instant pick-me-up. Inspired by the designs of Mexican architect Ricardo Legorreta, this home encapsulates an aesthetic that draws influence from Mexican modernism and the traditional elements of the homeowner’s Mexican heritage. It is as if the home’s designer, Beth Haley, took a glimpse into the homeowner’s very beautiful, very colorful mind and brought her thoughts to life in a way that honors the late Legorreta.
“His designs featured crisp, brightly colored spaces perfectly mixing the clean lines of modern design with the thick protective walls, gridded windows, grand airy spaces and the bold colors of his Mexican heritage,” Beth of Beth Haley Design says of Legorreta. It is these designs that fostered the homeowner’s love for the designer himself and thus inspired her to replicate his work in her home. “Additionally, Legorreta had a talent for mixing his client’s vision with his aesthetic,” Beth continues. “Our client also wanted to reflect her world travels, her Mexican heritage and her love of family and community while keeping the space casual.”
The result is the perfect blend of the homeowner’s love of the architecture of Ricardo Legorreta and of contemporary design. The two come together in a way that is playful but not lawless. The decorative contrast of the design elements, while simultaneously cohesive, result in an indisputable work of art. “We love the strong use of colors in this home,” Beth shares. “This is a residence that is not afraid of expressing itself, making the entire home feel cheerful, fun and artistic. It’s a pleasurable alternative to the trend of all-white spaces and neutral colors that clients often request.”

As is the case with most homes, this home’s kitchen is the heart of the space. “The homeowner’s love of cooking and spending time with her family is evident by the large, highly functioning kitchen,” Beth tells us. At the center of the kitchen is a large island, perfect for family members to gather ’round. There is even a dedicated play space for the children underneath the island, ensuring the little ones won’t wander too far while she is cooking. The kitchen is only one of the many spots in which to gather within the home as the entire house is interconnected with multiple gathering spaces.




The separate spaces find harmony in their colors, which establish a cohesive mood. The color does not create a choppiness, but rather unites the various spaces. The kitchen tile sets the tone and flavor for the design of the entire home. The homeowner had saved an inspiration photo for the tile in the kitchen, and Beth and her team were able to source a very similar tile. In the remainder of the home the designer was conscious to incorporate but not overpower the space with color. Bold hues help stimulate conversation and activity, but there is always a neutral space for your eye to land. “In some spaces, we selected the color based on artwork, and in other spaces, color was selected to highlight particular architectural features. For example, the pink paint inside the trim on gridded windows,” Beth explains. Color was also incorporated through wallpaper, tiles, fabrics and, of course, art.





“We used a bold wallpaper on both the ceiling and the walls in the master closet for surprise and whimsy in a space that is typically ignored,” Beth shares. “Wallpaper selections for the elevator walls set the stage for the front entry, highlighting and adding dimension behind the glass elevator. Even the porch ceiling was not left out. We used a vivid royal blue paint found and sourced from our client’s trip to Mexico. It welcomes visitors and lets them know that this is not your typical contemporary home, but one full of electric energy.”







As you have now seen, this home, located in the Você neighborhood of Nashville, is an expression of the homeowner, her personality, her heritage and her love for Legorreta’s designs. “Like Ricardo Legorreta, we don’t believe it is our job to educate our clients. Rather, we want to get to know our clients and help their vision become a reality,” Beth says. “This very personal, custom home is close to my personal style as I love the use of suspended cabinetry, bright colors and wallpaper, and contemporary fixtures. The unexpected and daring use of color, the glass elevator and the stair rails were welcome design details not typical of every project.”

RESOURCES
- Architect: John Abernathy, DAAD Architecture Contractor, Grove Park Construction
- Photographer: Nicholas McGinn, McGinn Photography
- Designer: Beth Haley, Beth Haley Design
For more home builders and design resources, visit the SB Guide or download the SB App! And find even more amazing homes around the South in our “Homes” section.



















