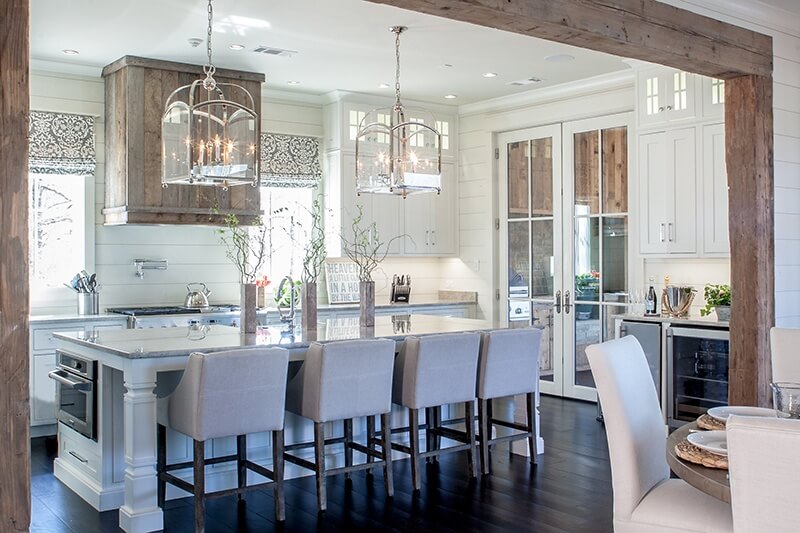Nineteen years ago, CK and Morgan Smith bought their first big boat, a decision that changed their lives. In the nearly two decades since, they’ve slipped away anytime they could — summer weekends, mostly — to enjoy life on the water at Pickwick Lake. Their four kids grew up knowing Pickwick as a second home.
“We’ve been at Pickwick, but we’ve been boaters,” Morgan says. For years, they docked their three-stateroom boat at Aqua Yacht Harbor and spent weekends living on the water. “As the kids got older, they wanted to bring more friends and weren’t as satisfied anchoring out in the boat and swimming. And so we bought a ski boat. We got really active.”
Around two years ago, the Smiths decided to make Pickwick’s “second home” status official. Working with architect Carson Looney of LRK and interior designer Cindy McCord of Cindy McCord Interior Design, Inc., the family went all-in on a Pickwick dream house, which means they can now enjoy lake life year-round.



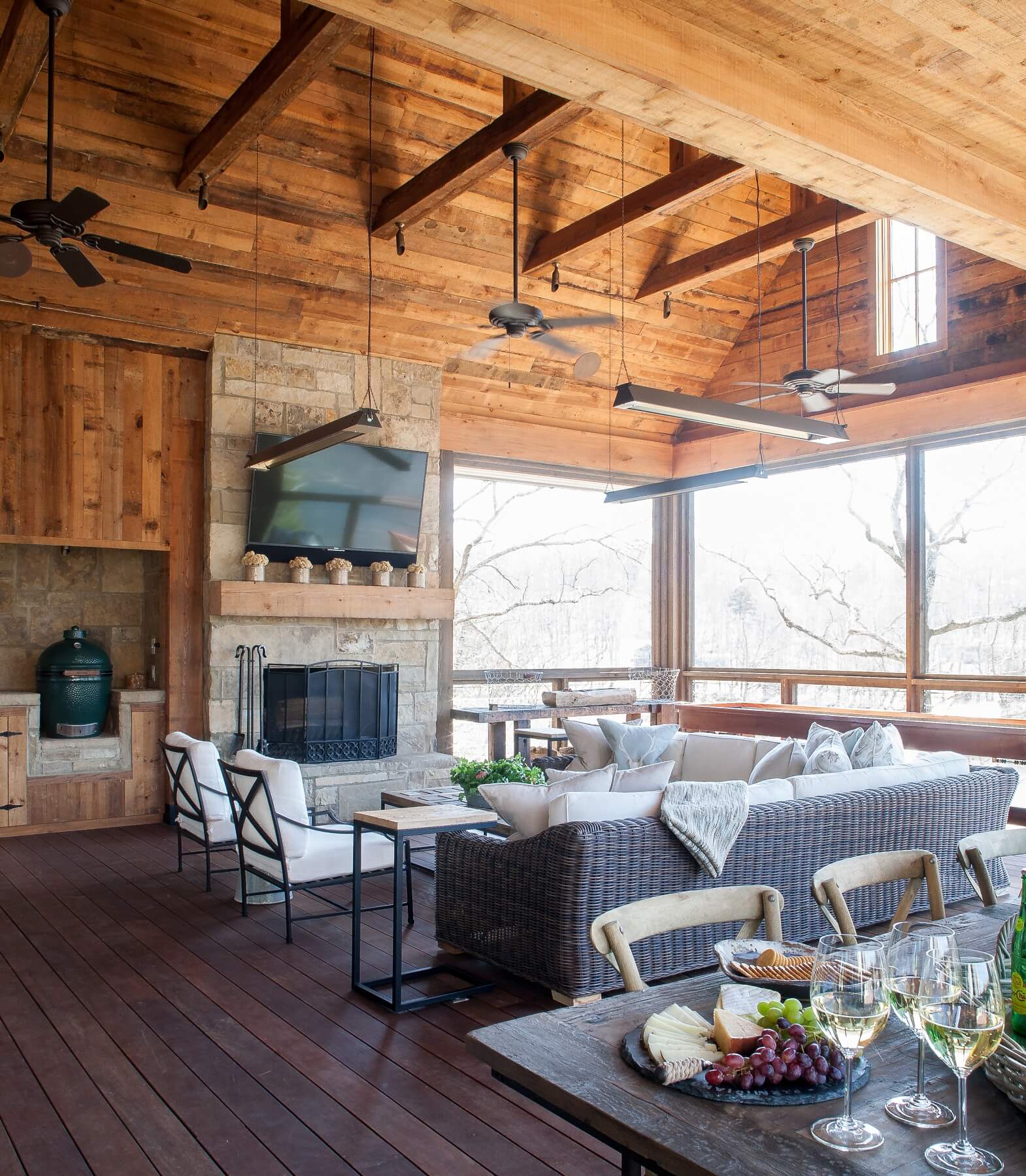
“This will be our first complete summer in the house,” Morgan says. “We have heaters on the screened porch, so we were able to really enjoy it this winter. We’d build a big fire in the fireplace, turn on the heaters, and entertain and watch football games. Being able to enjoy the space in the winter was an added bonus.”
In many ways, the family’s Pickwick house offers a complete transition from their everyday lives. “When I walk into the lake house, I feel the calmness immediately,” says Morgan, who told Cindy she wanted a beach house vibe. “The house we’re in now in Germantown, which Cindy did 14 years ago, is more of your French country style. And so we just wanted something totally different.”
With Morgan’s input, Cindy took inspiration from the sun-washed, laid-back, clean-lined homes of Florida’s Rosemary Beach community, where the Smith family also enjoys spending time. “Morgan has always wanted a beach house, and her husband CK has always wanted a lake house,” Cindy says. “So I laughed and said, ‘Let’s compromise.’ You’ve got your beach house at the lake.”
The family’s Germantown house has a warm palette – yellows and corals and browns. And so for the new house, they were drawn to cool grays, blues and whites. “It’s just a lot more of a transitional feel,” Cindy says. “Not contemporary and not traditional, just really transitional and clean lines and very cozy and warm and comfortable.”

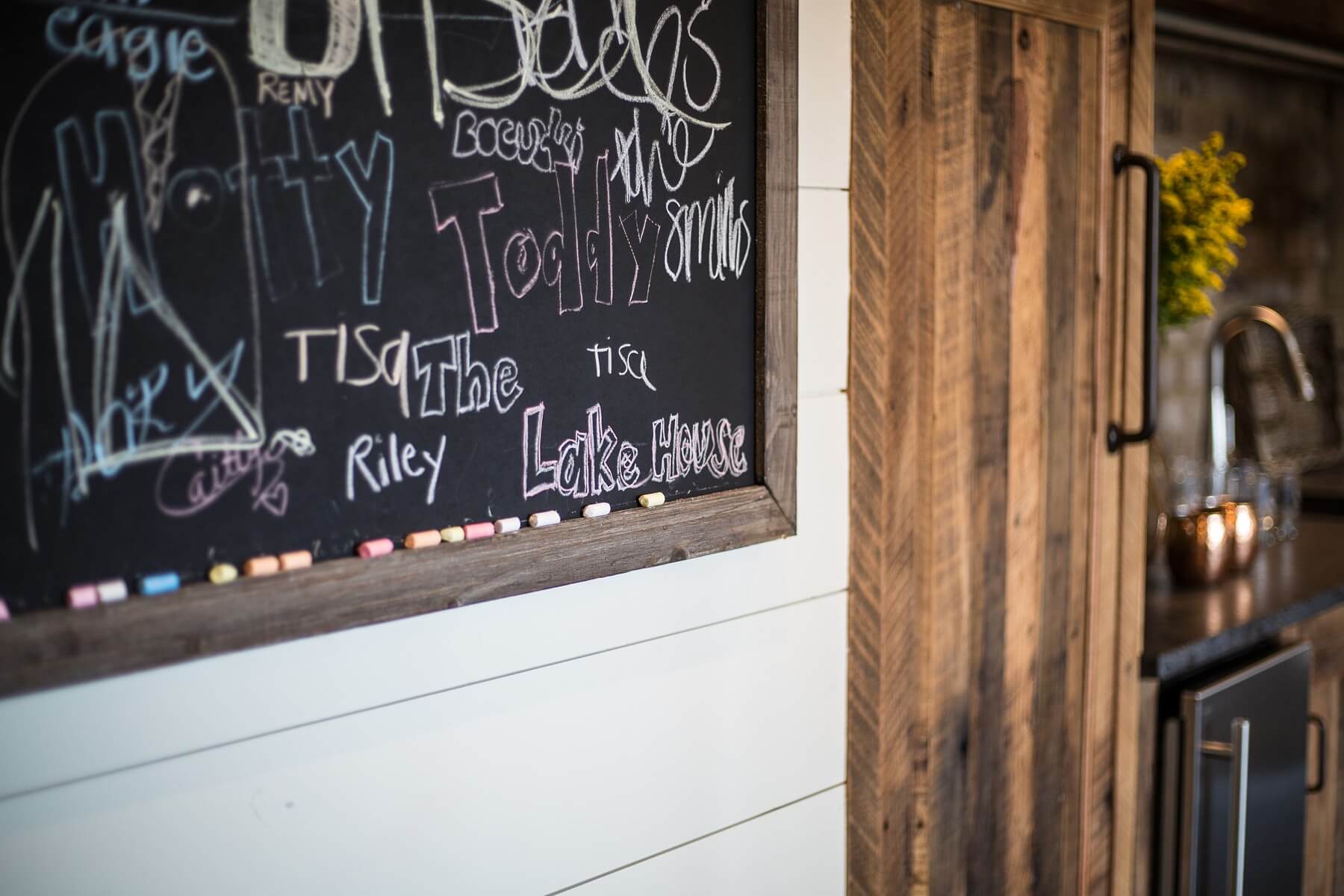


Morgan envisioned — and received — a space where the family could kick back and put their feet up and invite friends and family to do the same. “We seem to entertain more at Pickwick than we do in Memphis,” Morgan explains. “And so it was important to me to have a round table. That was a must.” The weathered wood pedestal table seats eight, and nearby doors open fully to connect the dining space to the screened porch, which features a long farmhouse table surrounded by casual cane-seat chairs. “We can have 20 people at both tables,” Morgan says. “We had Thanksgiving here, and it was warm enough to sit outside, which was really nice. The outside screened porch is where we spend most of our time. That was really important, that a lot of people can sit out there.”
Along with the dining table, the spacious porch features an L-shaped wicker sofa and two side chairs oriented around the stone fireplace and mounted flat-screen TV, creating an ideal spot for family entertaining. An antique work bench takes advantage of the view. It’s one of several pieces Morgan found with Cindy on buying trips in Atlanta.
“Morgan and I worked really well together on this project,” Cindy says. “She was really involved, which made it go quicker and made it fun, since we’re good friends, too.” Cindy worked with the Smiths from the project’s outset, and because they’re friends, she’s since visited the home as a guest. But she doesn’t have a favorite room. “Every time I walk in a room, I say, ‘I love it. This is my favorite room,’” Cindy says with a laugh. “Then I walk in another room and say, ‘Morgan, I love this room.’ I feel like everything we did worked out perfectly. The stairwell is even one of my favorite spaces because it’s got neat architectural features on the walls. So honestly, I love every space, and I can’t always say that.”
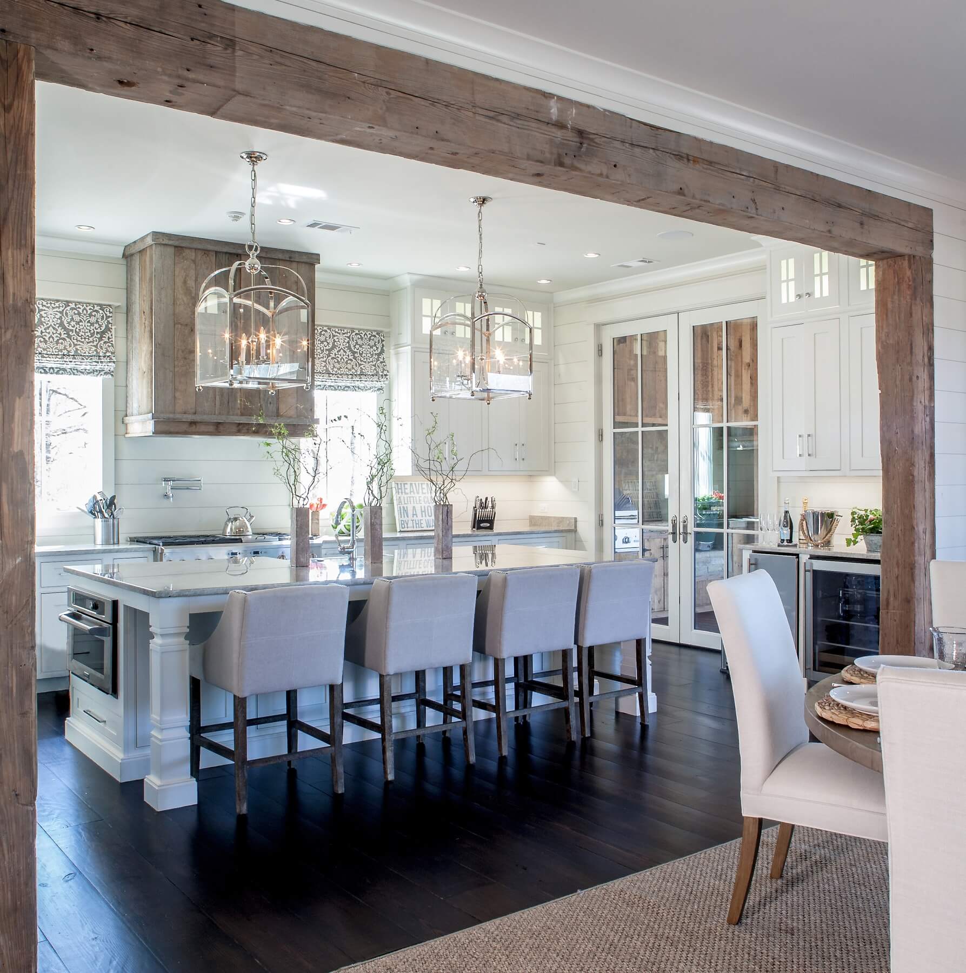
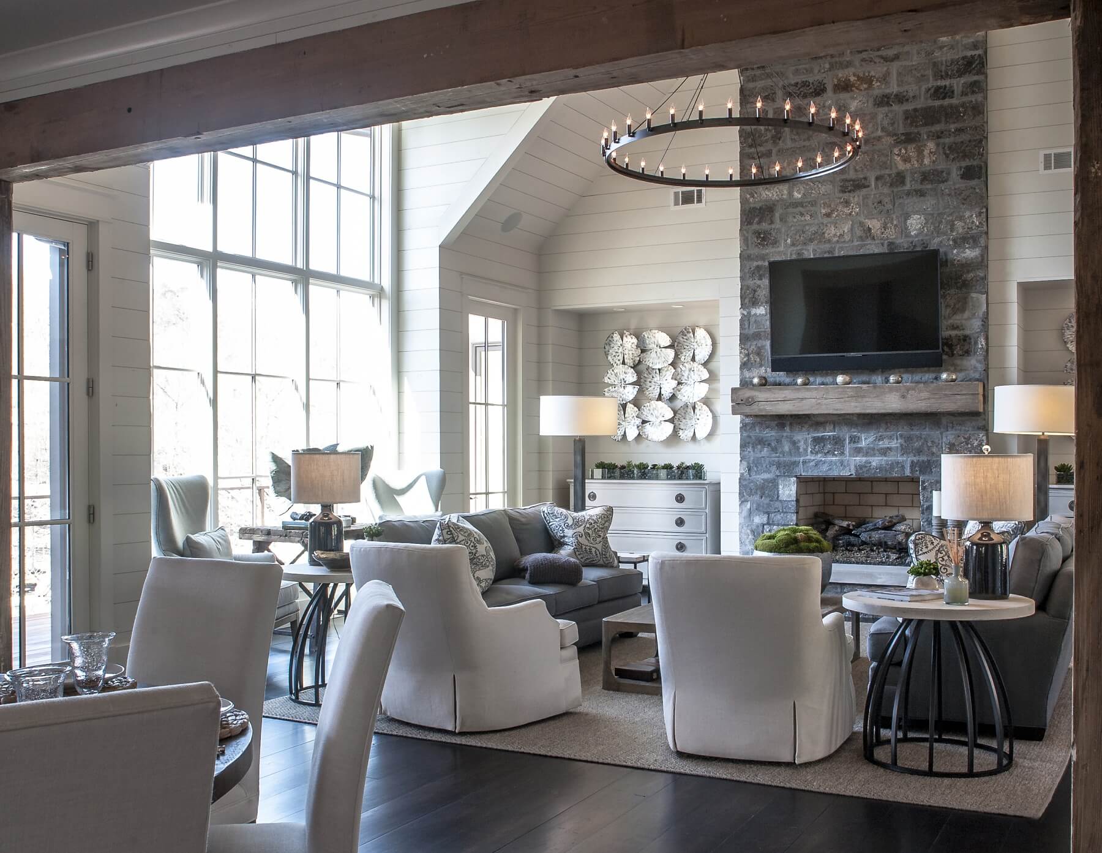
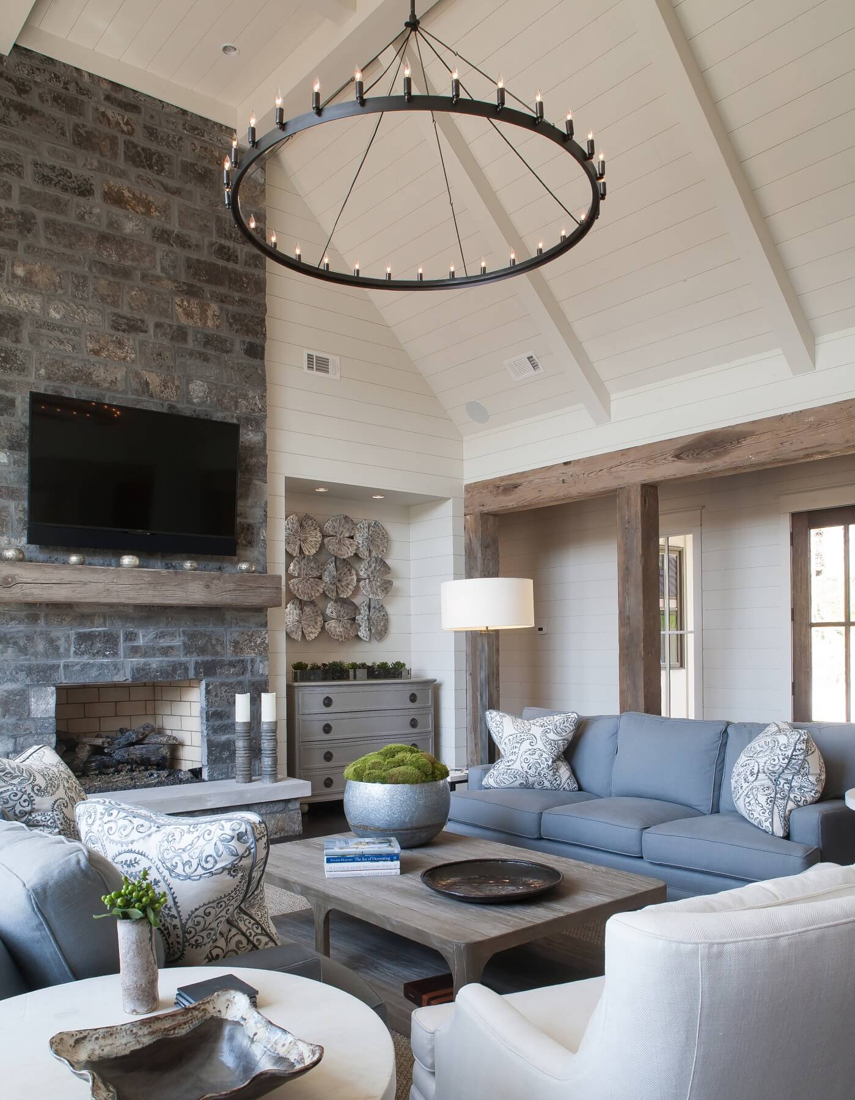
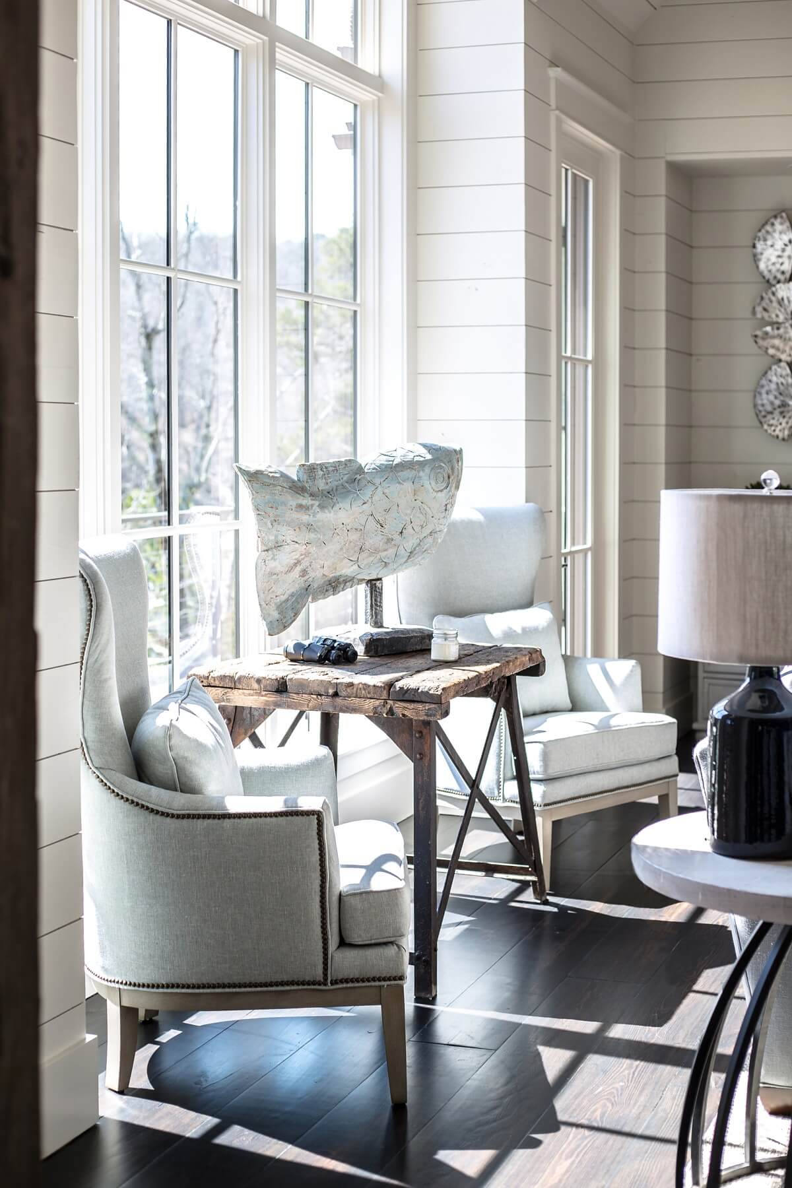
Along with the screened porch and dining spaces, Morgan loves the wide open living area, which adjoins the dining room and kitchen via wide openings framed by rustic wood beams. The family worked with a Mississippi-based supplier to find the reclaimed wood used throughout the house.
In the kitchen, white cabinetry coupled with white shiplap walls and pale countertops are warmed by a rustic, custom wood vent hood. A pair of oversize pendant lights provides sparkle above the roomy island. The living room’s stone fireplace extends to the peaked wood ceiling, which is whitewashed to give the space an airy, ethereal feel.
RELATED: Bethany Adams’ Home Makeover is Incredible!
The same soft, neutral color palette and homey, livable vibe extends to the bedrooms. In the master suite, an upholstered headboard features a subtle pattern, while white bedding and neutral draperies harmonize in the space, giving it a restful feel.
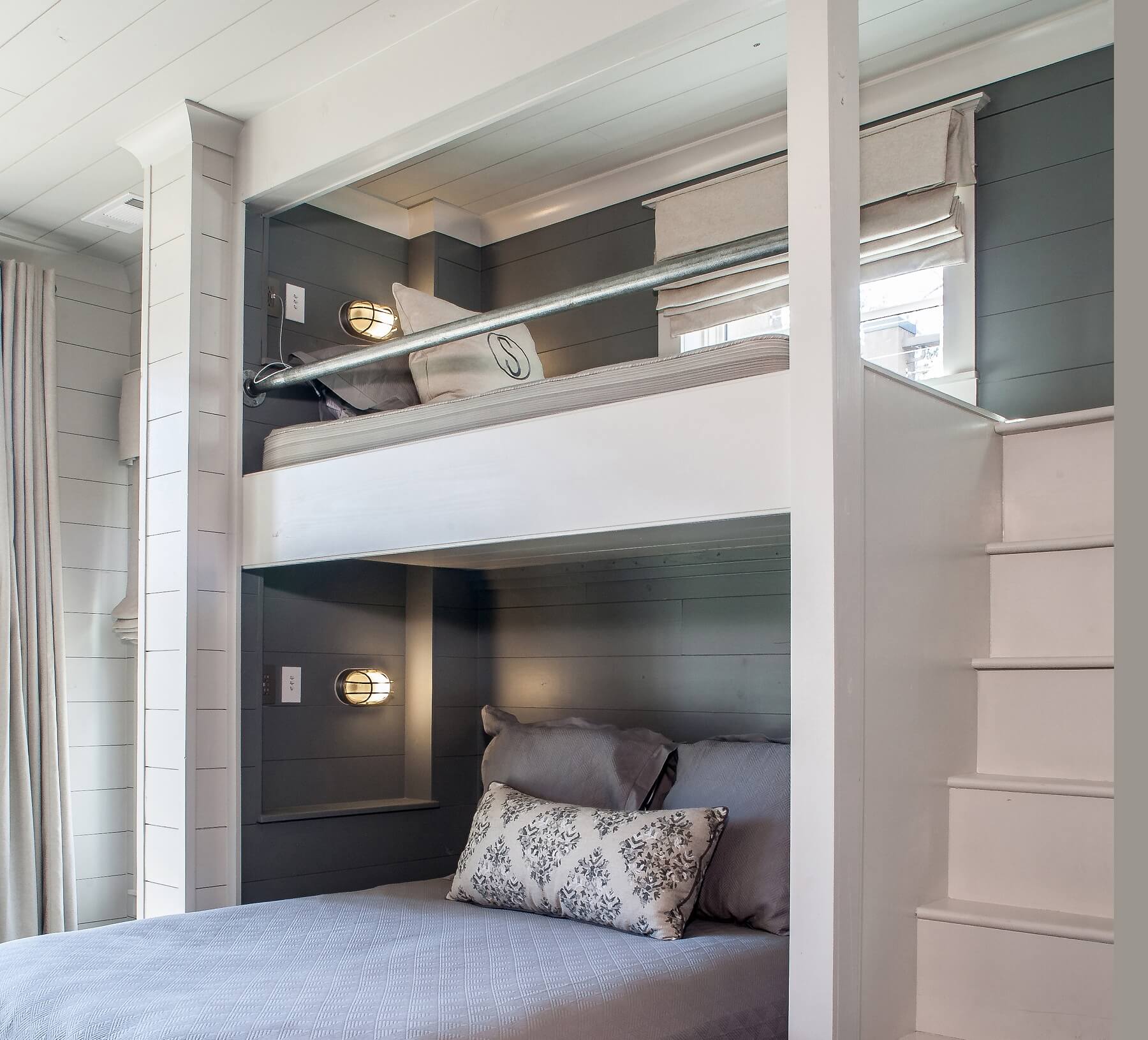

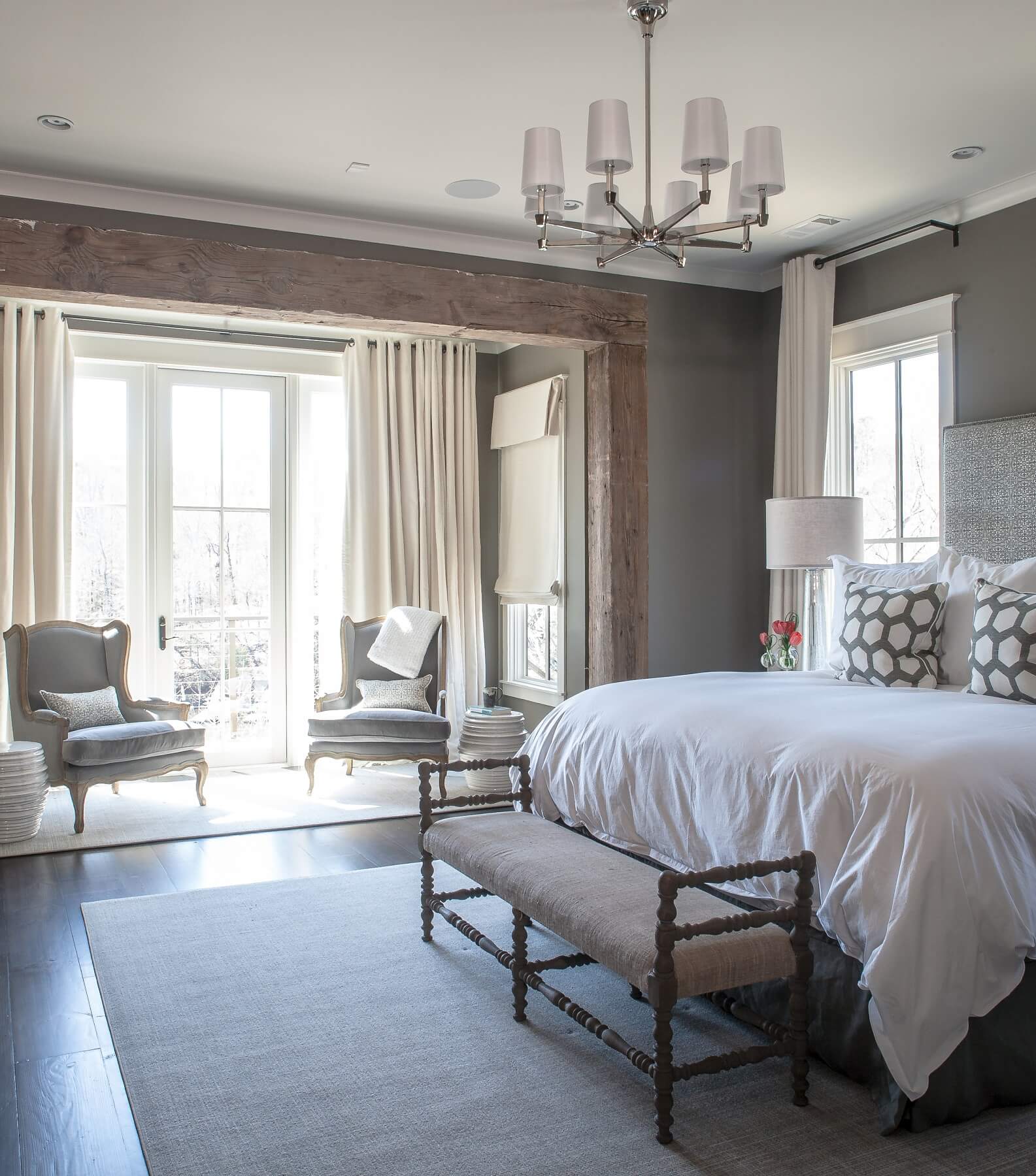


One guest room features pops of pattern in a nautical blue-and-white palette, and a spacious bunk room sleeps 10 in its artful and functional arrangement of built-in beds and loft-like sleeping spaces. Overall, the house sleeps 18 in beds alone, not including couches. One daughter, on a break from college, recently brought 15 friends over to spend a night at the lake. “She’s a senior at NYU,” Morgan says. “She says now that when she does come home, she’d rather go to the lake house.”
The Smiths’ children range in age from 17 to 27, and the couple has one grandchild with a second on the way. As their family grows and changes, they’re thrilled to have a space where everyone can come together and relax. On the bottom level, a spacious entertainment area features extra seating, a bar and a billiards room where the family also enjoys hanging out.

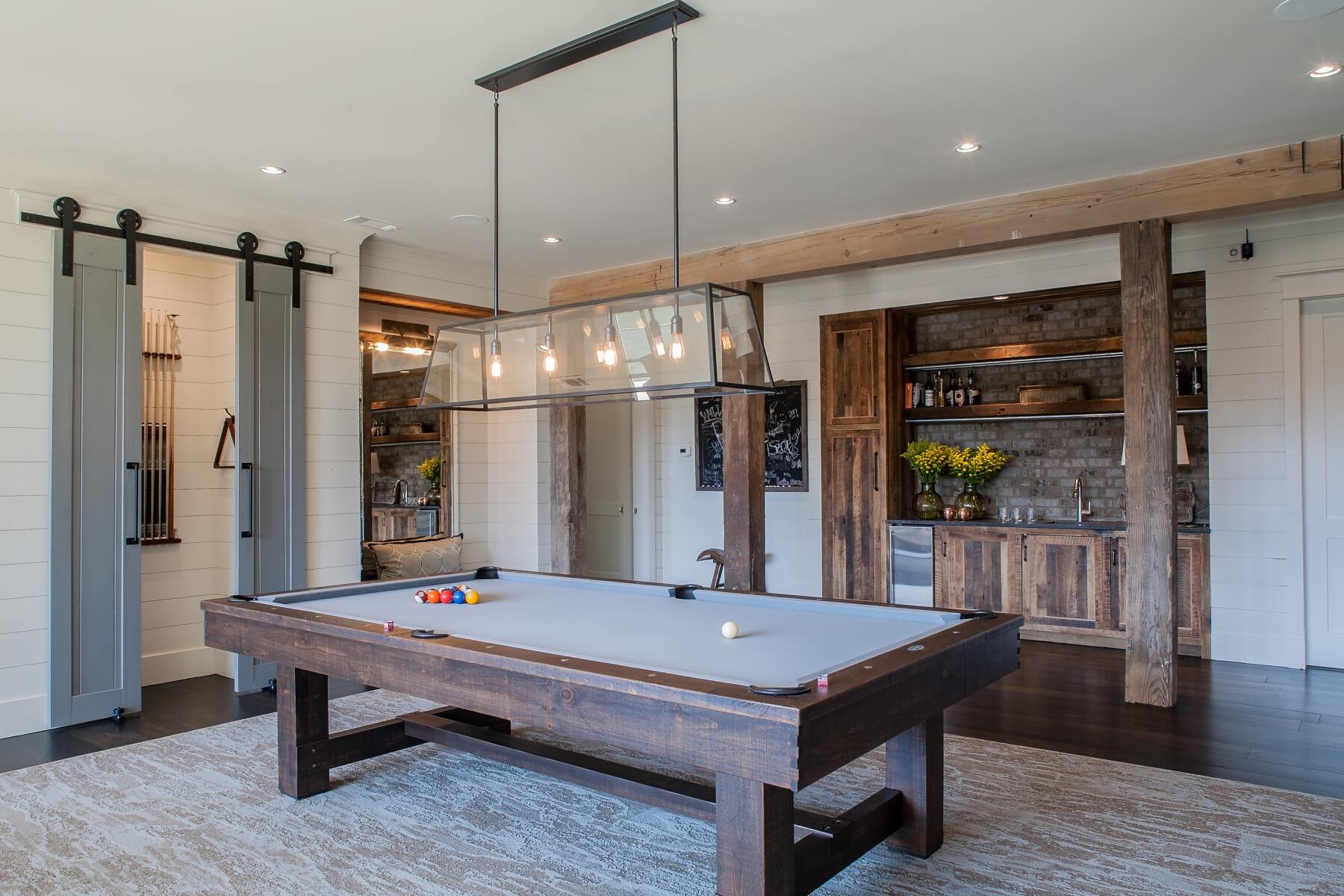
“Being on the lake is my husband’s happy place. It really is,” Morgan says. “He works all the time and doesn’t relax much, but something about being on the lake, even if he’s piddling in the boat house, it’s fun for him. That’s why we compromised — that’s why we have a beach house on the lake.”
Thank you to Julie Wage Ross for today’s beautiful images!
**********
Want to peek inside some other stylish Memphis homes? Check out StyleBlueprint’s Memphis Home & Decor page.



















