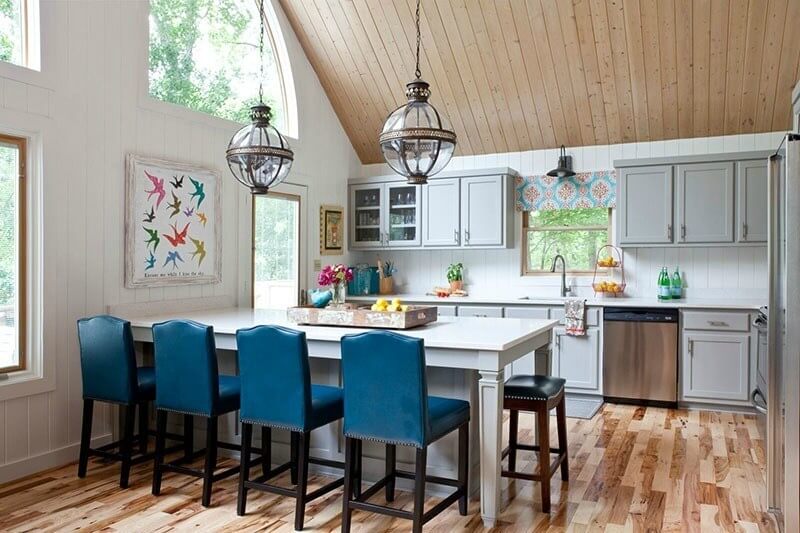By any standard, Joy and Bert Burns’ waterfront house on Lake Lanier is stylish, sort of a “modern farmhouse with bohemian accents,” as interior designer Beth Johnson describes it. But what makes this five-bedroom home even more impressive is its accessibility for a wheelchair — no easy task with the steep slopes found on lake lots.

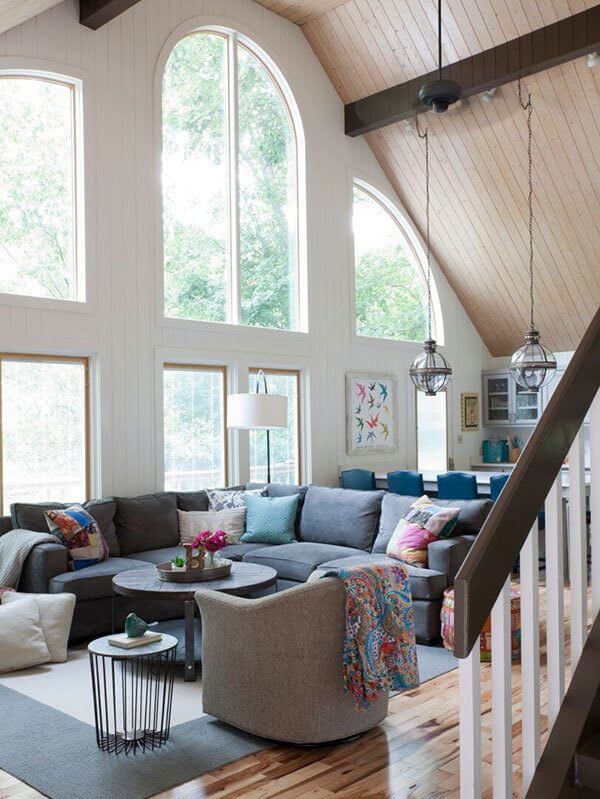
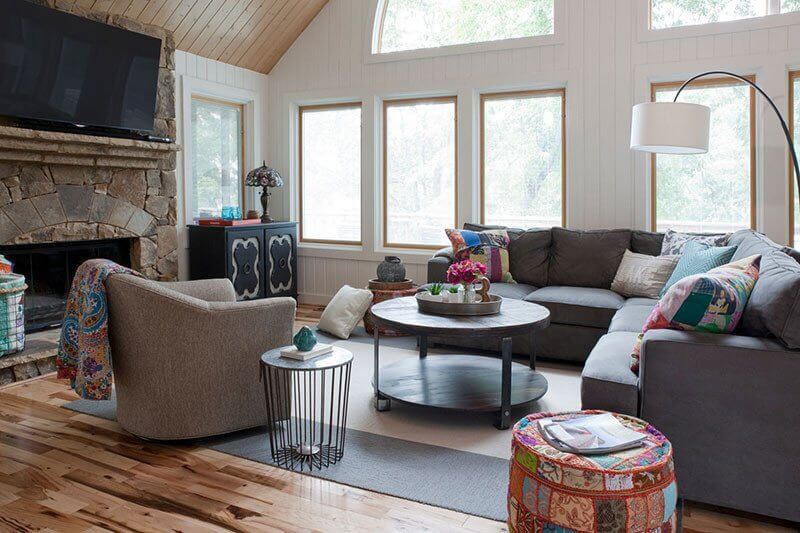
After a drunk driver struck Bert’s car in 1982, he became a wheelchair-bound quadriplegic in his 20s. However, his injury didn’t keep him down; in fact, his life got even busier. He earned his college degree and began work at Atlanta’s Shepherd Center. He became a world-renowned athlete (including a Paralympic gold medalist in the 4-x-400 relay); founded Life After Spinal Cord Injury, a motivational program for people with disabilities, rehabilitation programs, medical education seminars and other community events; and went into business for himself by starting UroMed, a medical supply company.
All this nonstop action led to the realization that his family wanted a relaxing second home where everyone could unwind. The couple bought a house they believed could be adapted for wheelchair use and hired a team to help renovate the house, keeping in mind accessible home design. The team included interior designer Beth Johnson of B Interiors, general contractor Bob Rider of Rider Homes, and landscaper/ramp contractor Pete Wilkerson of Scapes Group.
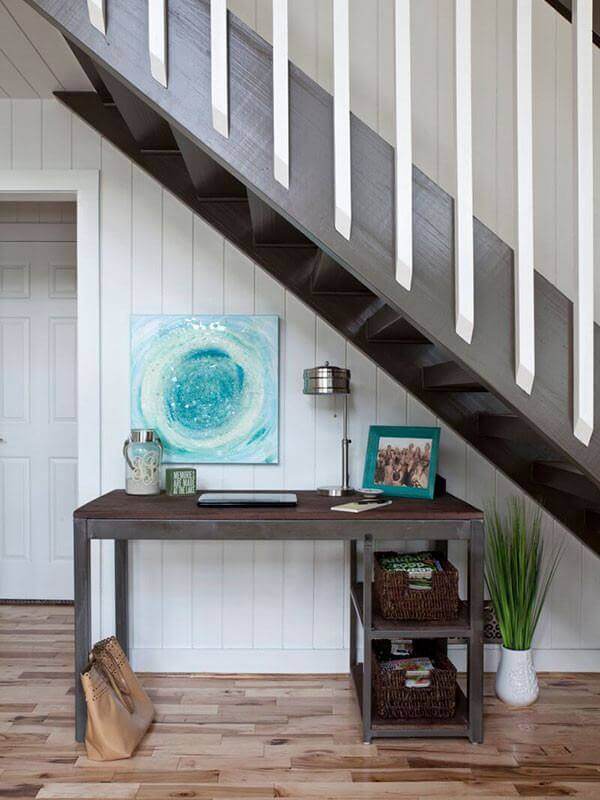

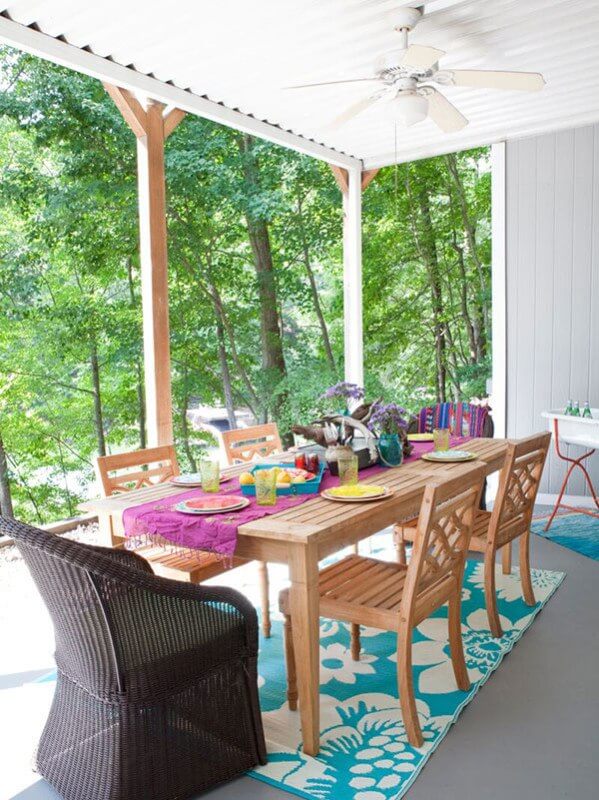

One of the crucial steps was getting Bert down to the dock, so the design team put in an elevator and series of ramps. “This was my first experience making a house wheelchair accessible,” says Beth. “It was eye-opening to see all of the things those of us who can walk take for granted.”
The team also opted for finishes and materials that were low maintenance and easy to keep clean, she adds, such as using rubber-backed FLOR carpet tiles in the family room. “Area rugs are usually a no-no for wheelchairs, but these are heavy and low enough to stay in place,” she explains.


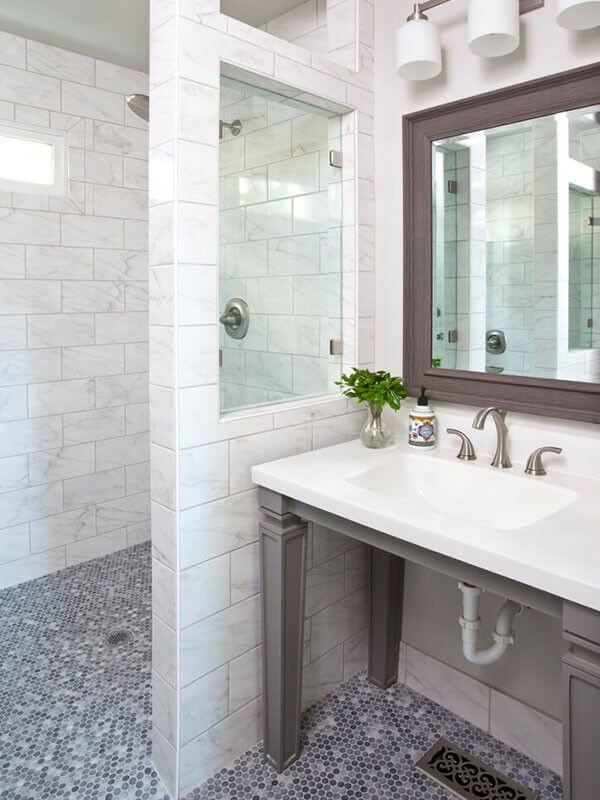
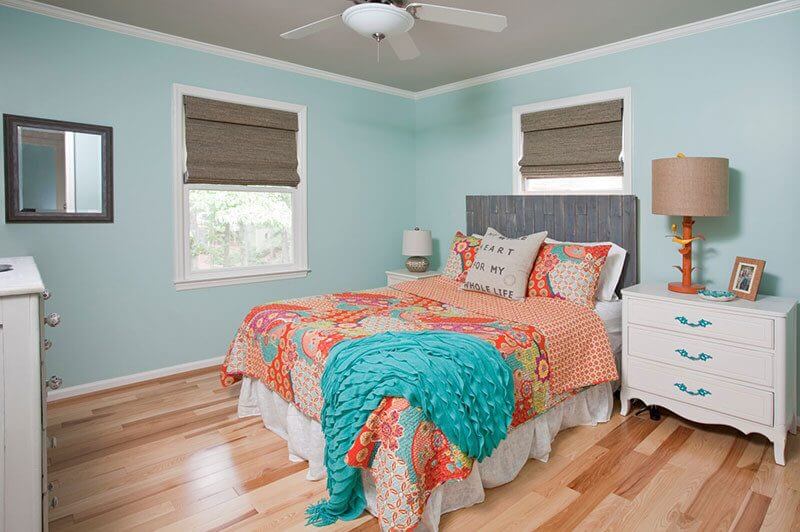
Though many changes were created to address wheelchair issues, like borrowing space from two closets to reconfigure the master bath to create a spacious, roll-in shower, not all were related to accessibility concerns. “While the primary goal of the remodel was to make the home accessible for Bert, redecorating this dated dwelling from boring to bright was a close second,” adds Beth. Painting the main living room walls white brightened up the house and allowed the view of Lake Lanier to be the star of the home. Elsewhere, Beth redesigned the kitchen, chose new lighting and used colorful furnishings throughout to keep the look lively. The kitchen space was softened with features like a simple, fabric valance (created by the interior designer) and a gooseneck light fixture to bring in a rustic element to this country setting.
This is a gorgeous lakefront house that takes into consideration accessible home design and safety for the homeowners, but is also a cool place to entertain guests and relax by the water.
RESOURCES
Photography: Christina Wedge
Interior designer: Beth Johnson
Landscaping/ramps: Scapes Group
Carpet: FLOR
Cabinetry: GWD Cabinets
Furnishings and accessories: SURYA, Grandin Road, Macy’s
Paint: Sherwin-Williams
***********
For more ideas about updating your space, check out our other fabulous home profiles on StyleBlueprint now!



















