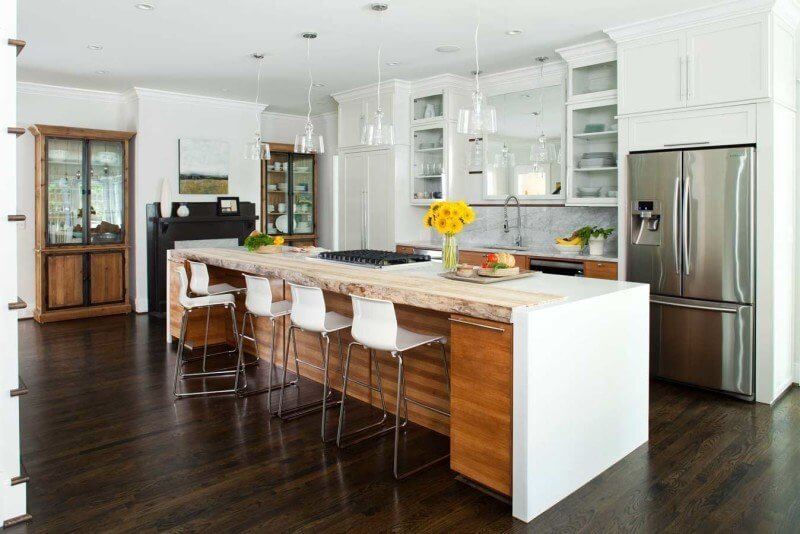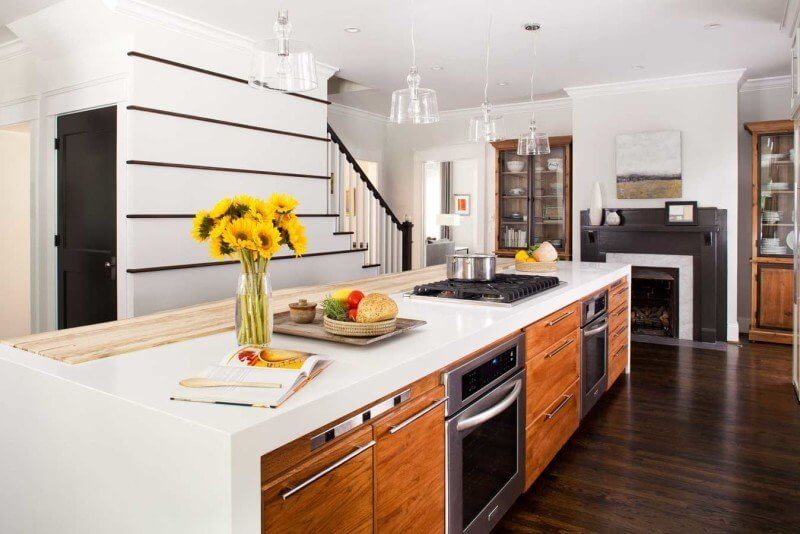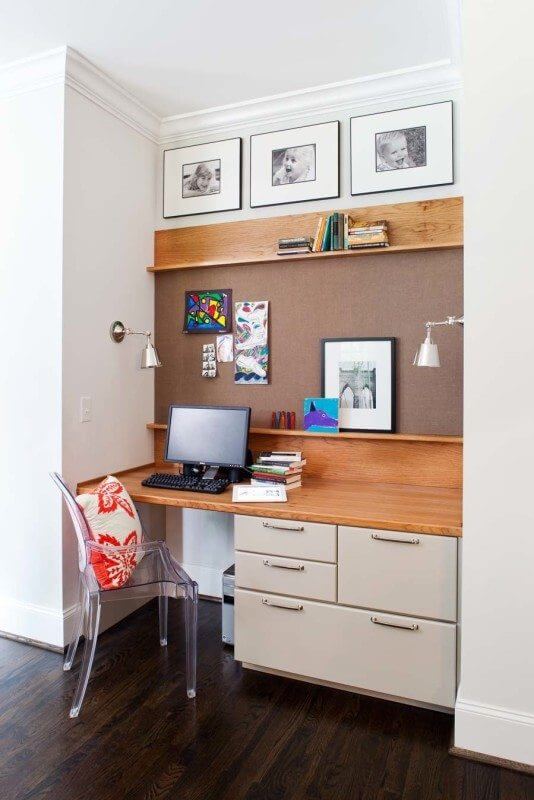Ili Hidalgo-Nilsson understands that, if possible, homeowners want it all — the charm of an older house, but with the technology and open space of a new abode. The Georgia Tech-trained architect/designer and owner of Terra Cotta Properties welcomed those challenges with this 1918 cottage in Decatur. Her goal was to open a new chapter in this home’s life for a busy family of five.


“We wanted to stay true to the architecture by keeping original features when possible,” says Ili. She was able to restore three of the original fireplaces back to working condition, for instance, and freshened up the exterior without modifying the existing architecture. The dining room was also left intact, but given an upgrade with painted dark trim and modern light fixtures.
Atop the homeowners’ wish list was a new kitchen, the heart of every home. The designer came up with a total redo, including a 14-foot island as the workhorse of the room, which is able to accommodate all five family members at the counter and offer storage galore. The organic materials give the island a sculptural quality: a slab of hackberry wood joins white Corian for the countertop, with hickory cabinets below. As an added visual treat, the back counter and backsplash are made of marble, with a large-scale mirror above the sink to reflect light throughout the space.



Ili is queen of the built-ins, designing custom storage for life’s necessities in every room. “The built-in desk area in the kitchen has a lot of small features that make a huge impact,” says Ili. Drawers below were designed to hold family files, with a custom corkboard (covered in linen) installed above for changing displays. The adjacent family room has built-ins for entertainment equipment and games, even a storage area for extra seating. To tie these areas into the kitchen, the desk and built-ins were made of hickory, like the island.



Decorating throughout the house keeps the feeling bright and youthful. Ili kept the budget intact by mixing retail favorites, such as CB2 and West Elm, with colorful pillows and upscale lighting. She’s also creative enough to think outside the usual scenarios for decorating, such as adding wood trim that resembles stripes on a plain wall in the kitchen. “It’s a graphic touch that makes more sense than a piece of art somebody might knock down,” she says.




In this house, even the smallest detail is not accidental. Historic charm and clever home features can indeed live happily ever after together.
See more of Ili Hidalgo-Nilsson’s work on her website, terracottadesignbuild.com. And thank you to Jeff Herr for the absolutely amazing photography!



















