Interior designer Britney Groneck saw massive potential in an outdated mid-70s Prospect, KY, home — and transformed it into a chic, modern abode, with all the comforts you could want for raising a family. While much of the surrounding community showcases traditional architecture, this home offers a refreshing perspective.
“This was a way for me to really pour my heart into creating a design that I absolutely love through minimalism, modern approaches, and the details,” says Britney. Take a peek at the before-and-after of the exterior, and venture inside for a full tour!
Designing for a Family
Located in the small town of Prospect, KY, just outside Louisville — with a population under 5,000 — Britney designed this home for a young couple seeking to raise their family and take advantage of the location’s natural beauty. The family has two children and wants a place they can grow into as the years pass.
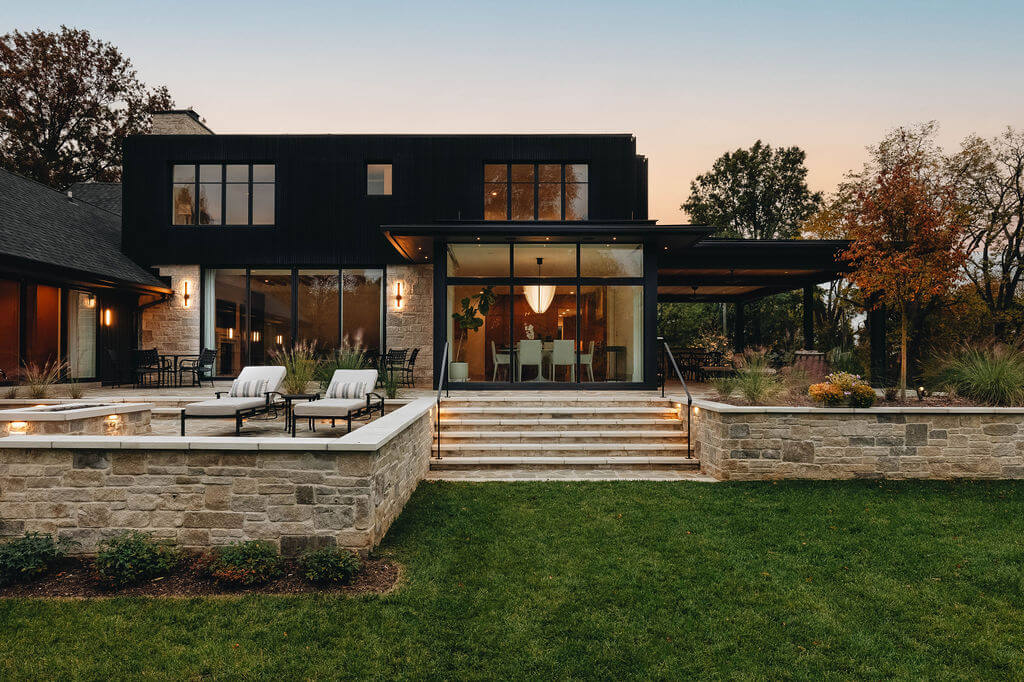
Outside, in a spacious yard surrounded by lush greenery, the home offers a serene escape from the city. A grand stone patio, meticulously crafted, extends a warm invitation for outdoor gatherings and leisure. A modern fire pit and a variety of seating areas set the scene for entertaining — or relaxation — under the open sky.
Inside, its rooms are warm and inviting, flooded with daylight. The interior design is decidedly modern, but infused with natural wood and marble finishes to lend that element of coziness you look for in a family home.
But it didn’t start out that way.
The house was built in the 1970s, offering a vintage canvas for Britney to paint with her vision. However, it definitely needed a facelift. She prioritized breathing new life into the structure by working off the existing house and customizing it to the family’s wants and needs.
Britney says the nearly half-century-old house was challenging, but she was up to the task. “When you have an existing footprint, it can be tough,” she says. “When a client wants certain things that are important, like the kitchen … it’s ideal if you can keep some of those existing pieces and parts to a home.”
In this case, Britney redesigned the outdated connector that merged the garage and main house, blending modern design with practicality to create a visually pleasing and integrated transition.
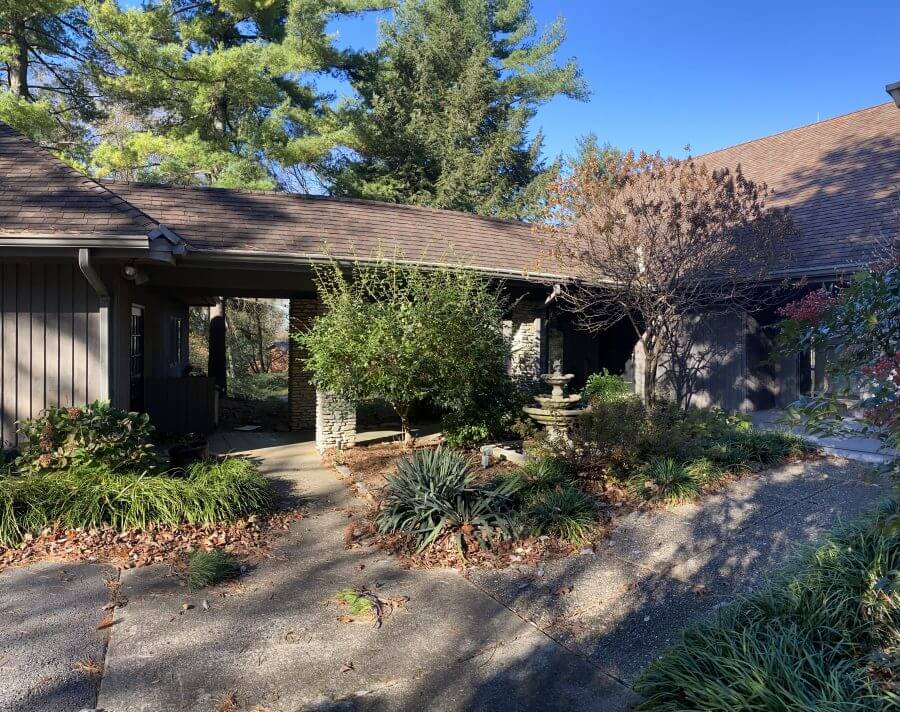
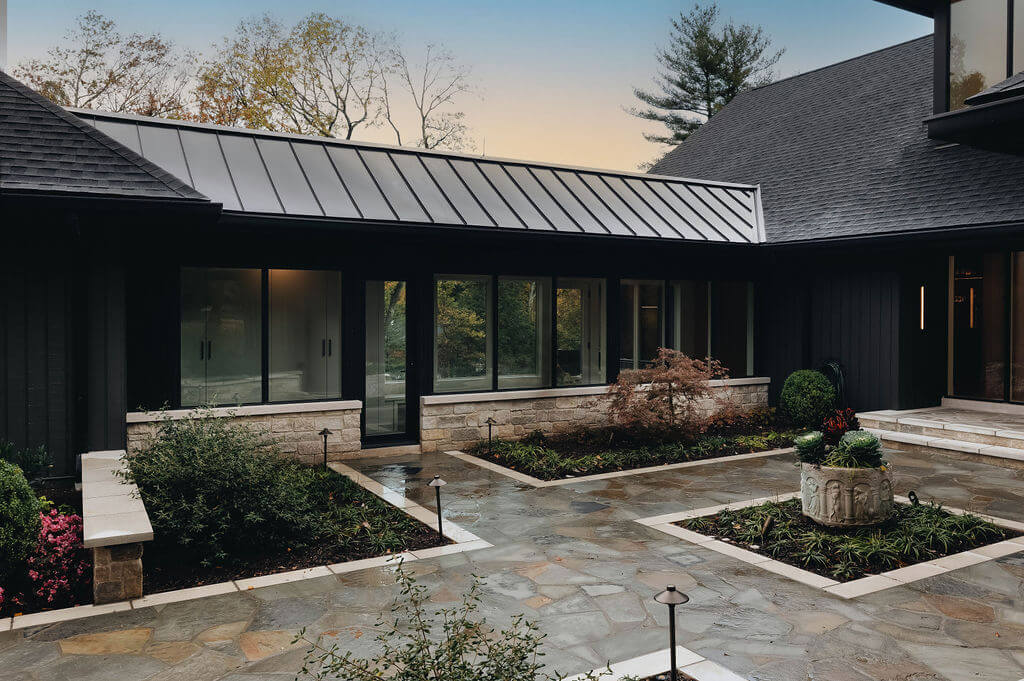
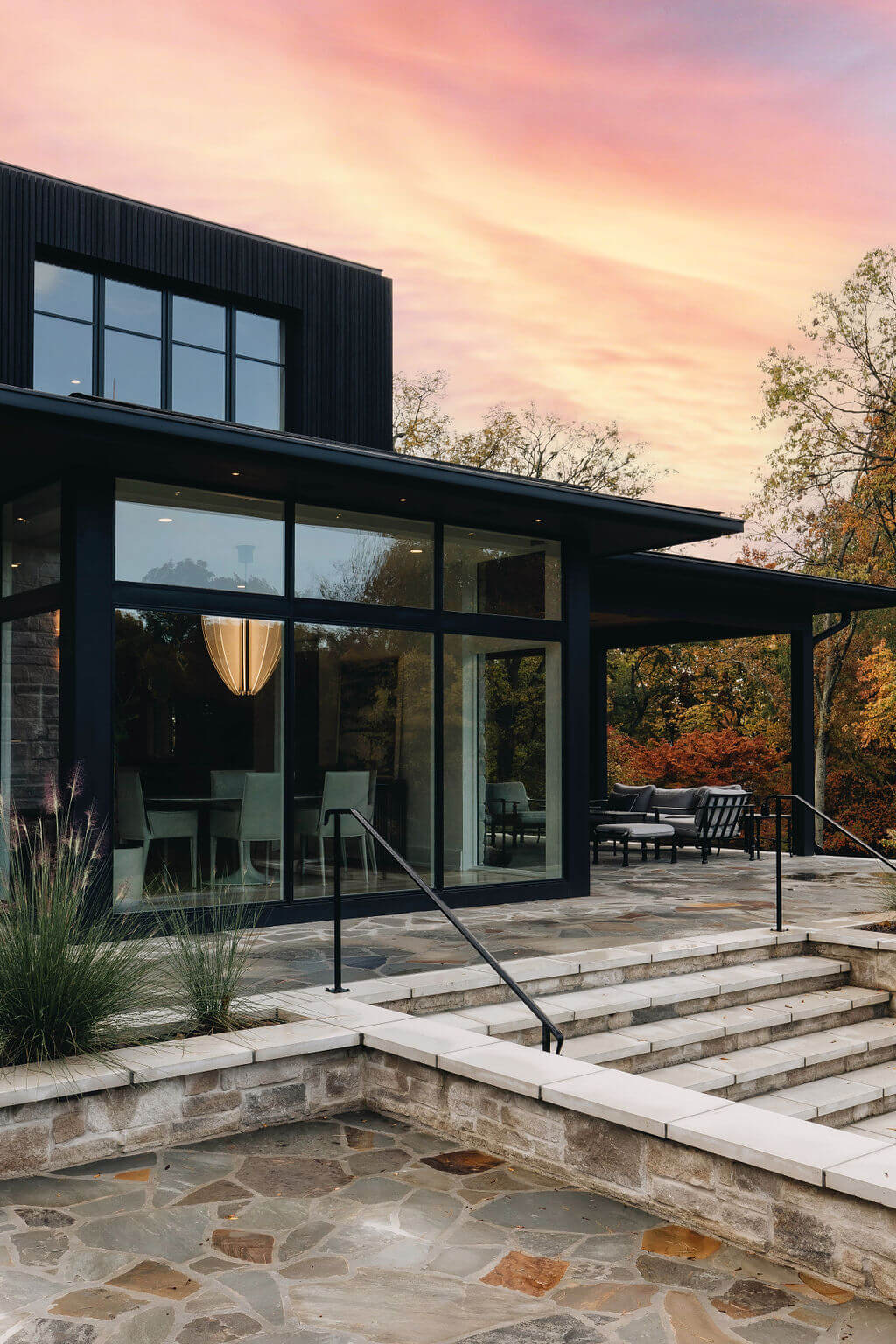
Letting the Light In
This original home featured some entry points for natural light but needed improvement to maximize the benefits. Britney saw an opportunity to brighten the home and let the sunshine in — her design prioritized a front dormer to maximize daylight and get as much out of the home as possible.
“I’m always trying to integrate natural light as much as I can,” she tells us. “The lighting portion is so important in projects. I knew by adding that front dormer that was going to be a huge game changer, and we were able to really pull some natural light that way.”
Upon entering the home, your eyes are drawn to the enchanting focal point of a modern staircase and connecting lower hallway. The stairs are parallel to the entrance and boast a striking white siding. The entry walls, crafted from glass panes, flood the space with radiant natural light, creating an airy and welcoming ambiance.
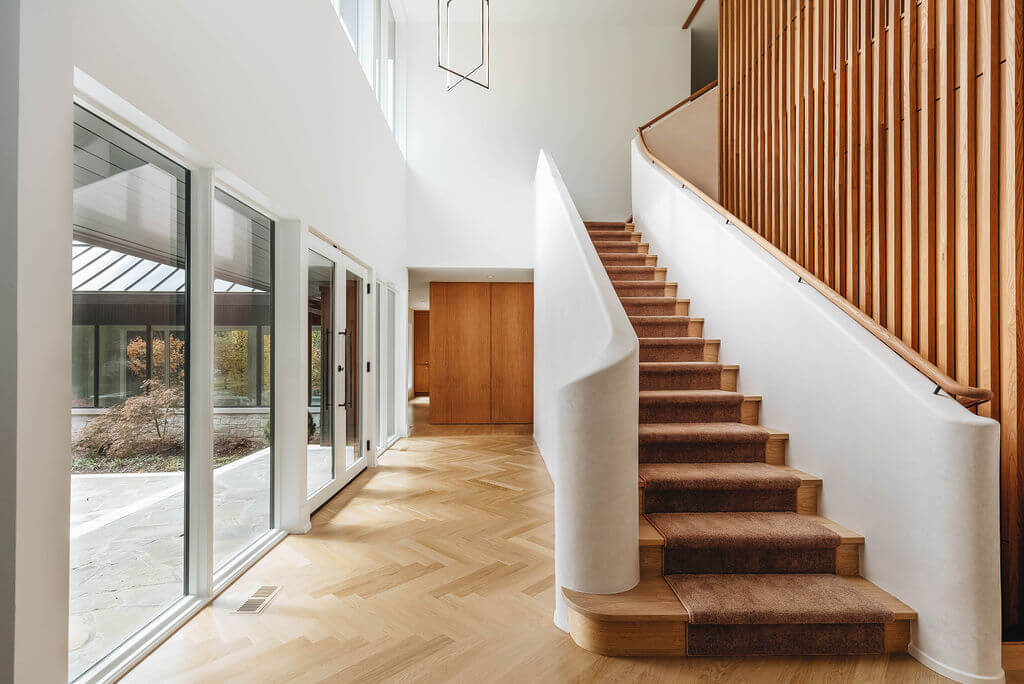
Then, stepping into the heart of the home’s interior, you’re greeted by a stunning pop-out dining area that merges indoor comfort with outdoor charm. Extending onto the original patio, this inviting space is a haven for hosting gatherings and soaking in the surrounding natural beauty. The walls, crafted from glass panes, invite the outdoors in.
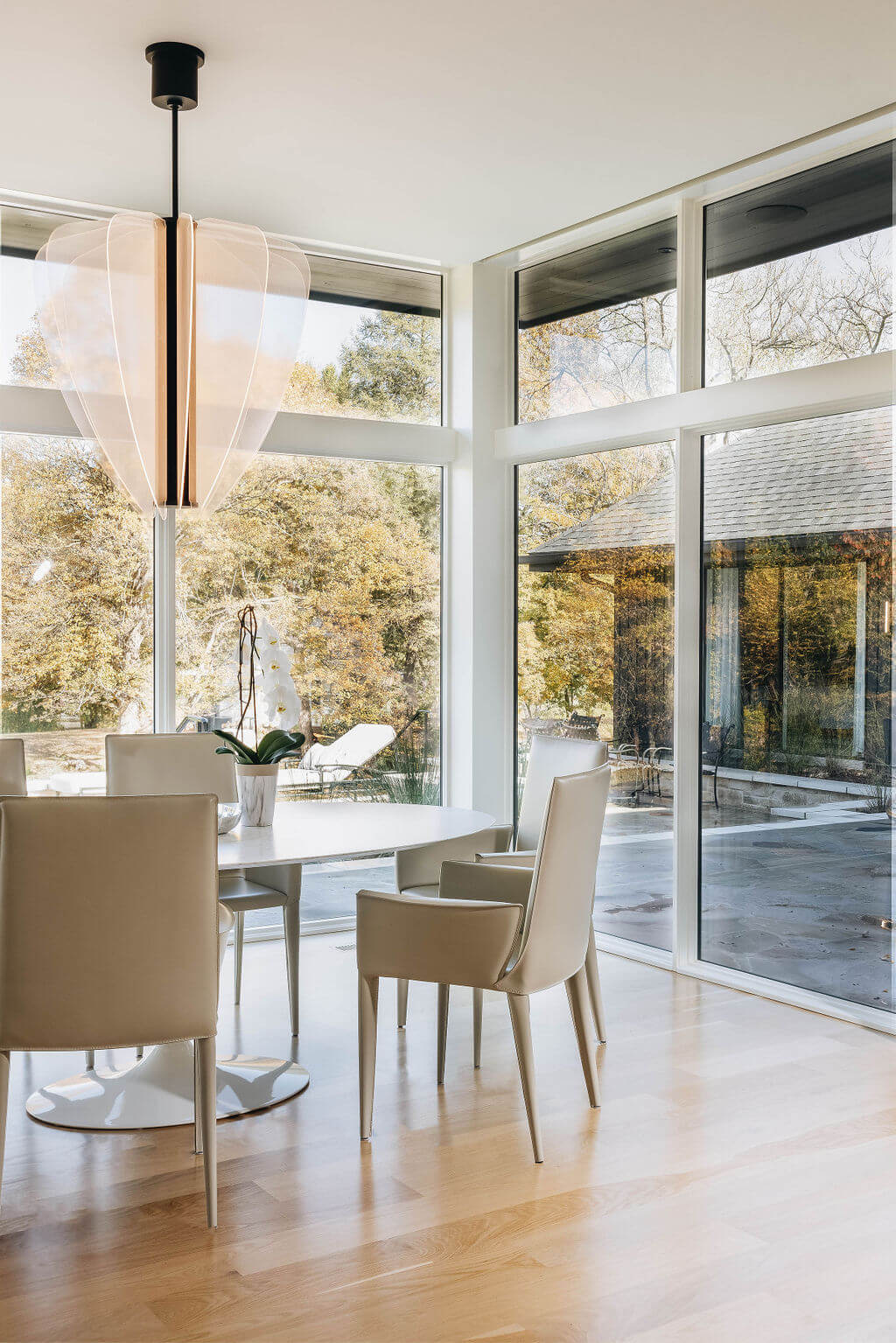
Thanks to the home’s plentiful glass doors and windows, you can enjoy views of the outside from almost anywhere in the house, emphasizing the ample daylight flowing to the interior. Large doors provide easy access to the back patio, further promoting the openness of the floor plan and connection to the landscape.
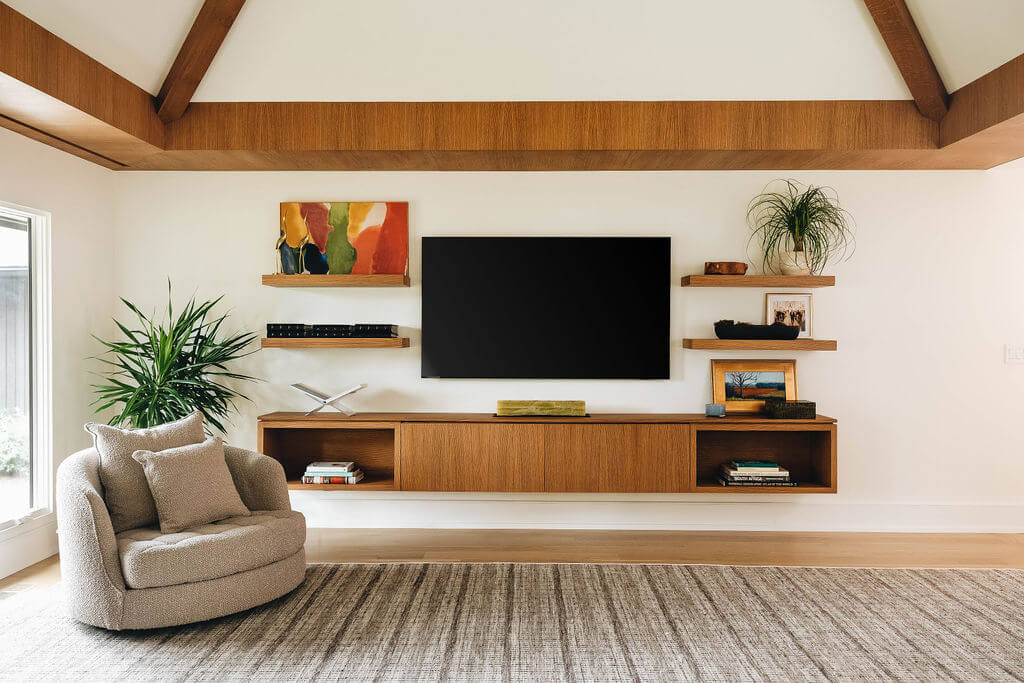
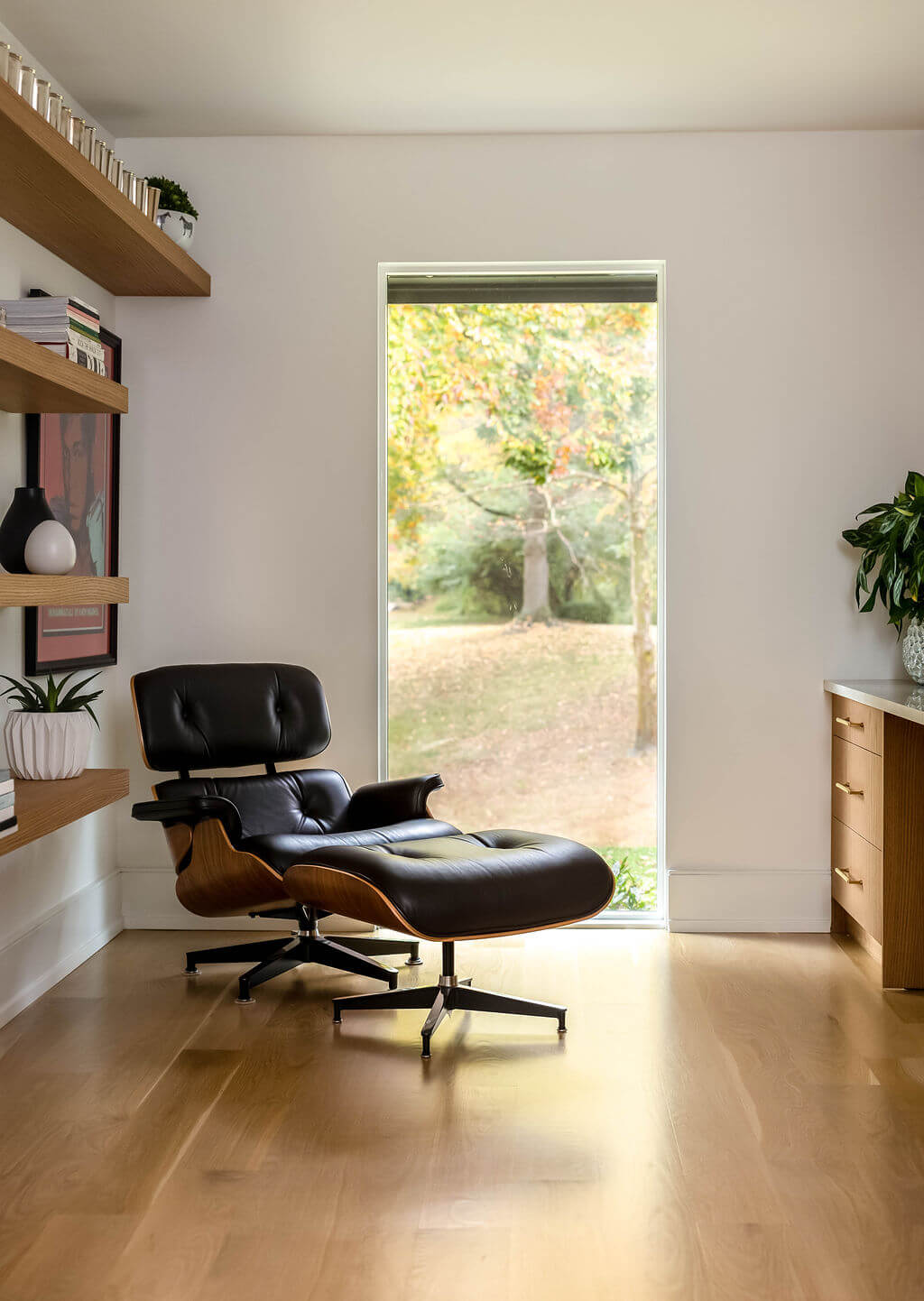
Raising the Roof
One of the challenges initially presented by the home was its ceilings — they were only eight feet high. Raising the ceiling was necessary to maximize natural light with more space for windows, and also make the rooms feel larger and more open, without increasing the square footage.
“This time around, we had the budget and the opportunity, and we thought, ‘It’s two more feet.‘ Adding that to the great room in the kitchen made it feel like a new home,” says Britney.
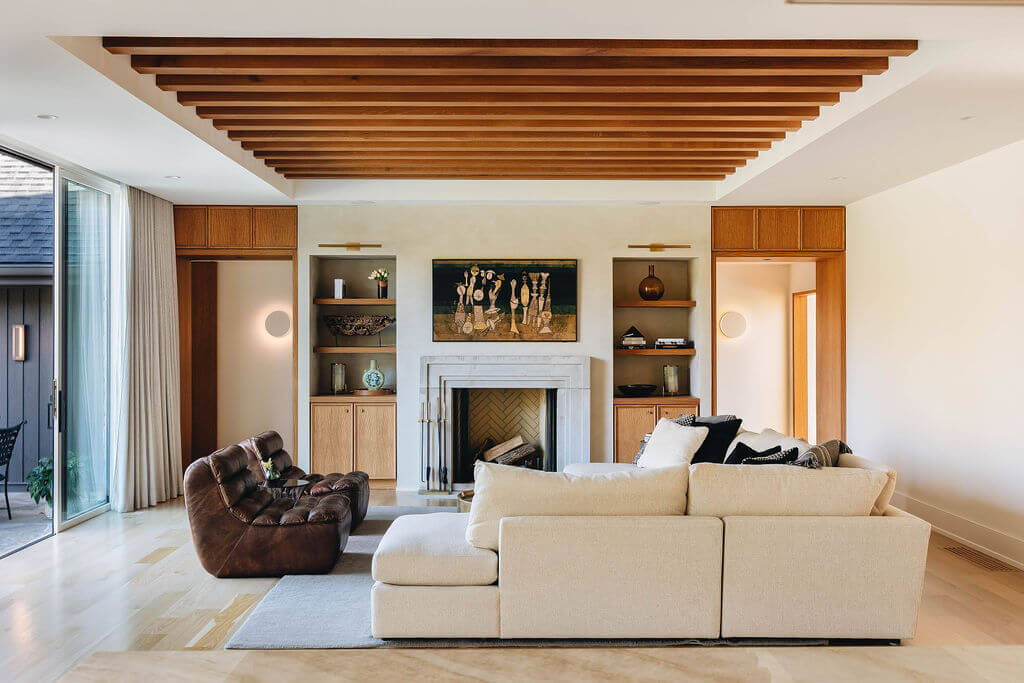
Modern Design + Natural Materials
While the overall design is decidedly modern, Britney chose natural materials like hardwood flooring for the kitchen and dining room to lend a cozy earthiness to the space. It’s a family home, after all! Her vision included combining the hardwood with the home’s existing elements for a complementary design that was both beautiful and functional.
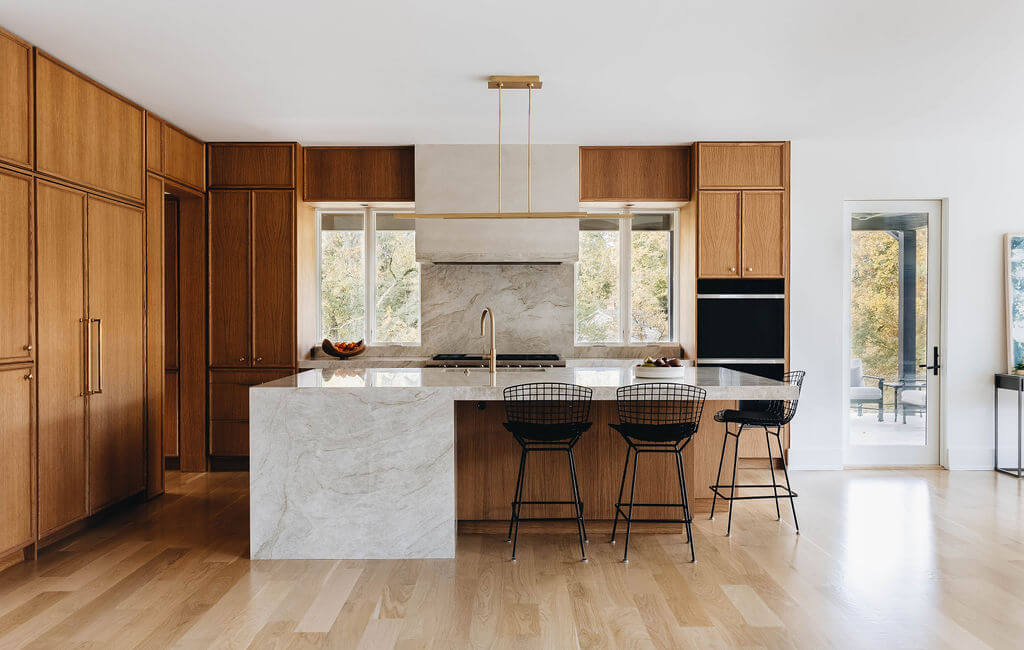
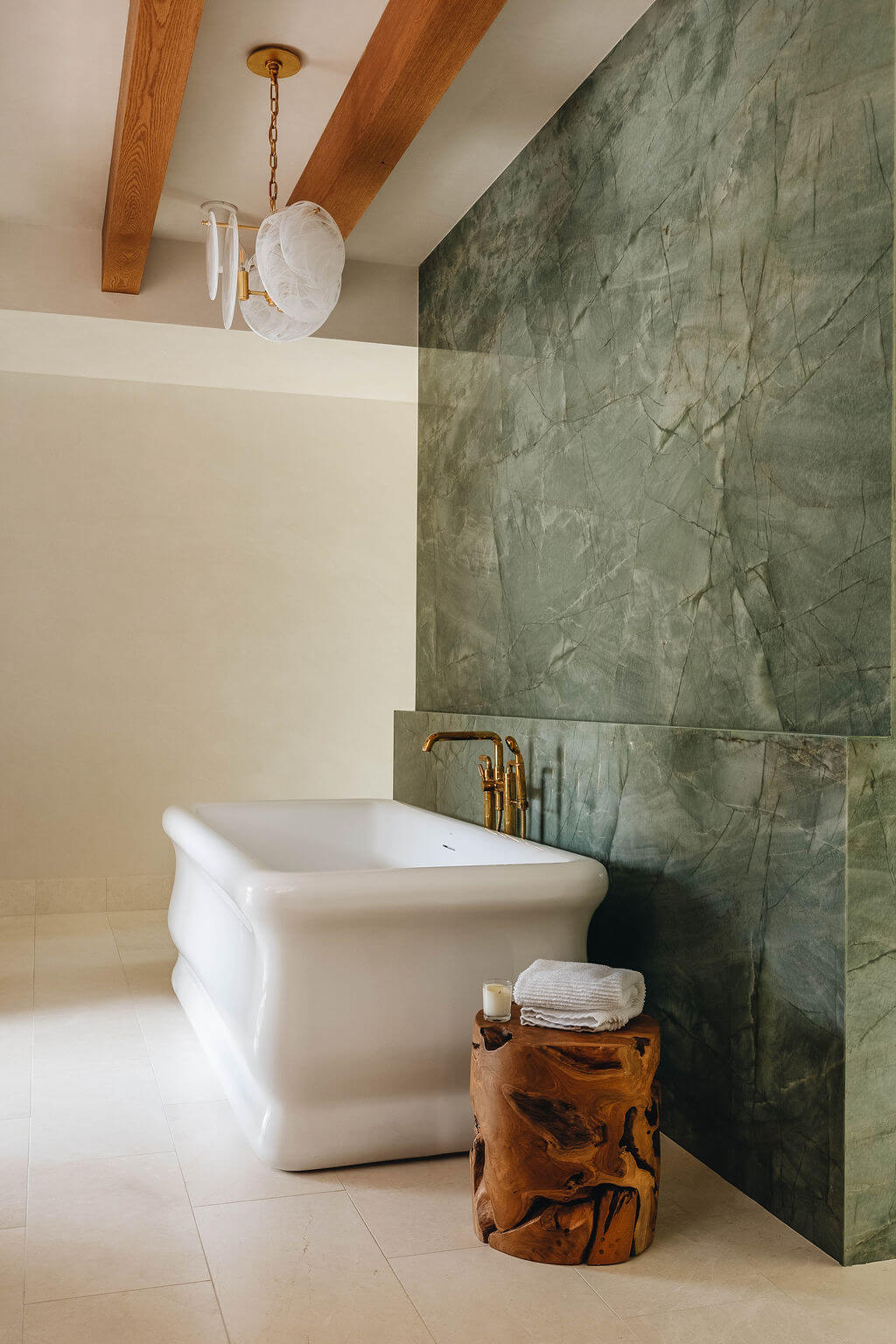
Minimalist Influences
Minimalism is well-loved, as it decreases clutter and emphasizes simplicity in home design. Experts say that surrounding yourself with too much stuff compromises your ability to focus and can affect your mental health, so many designers intentionally incorporate this into their projects for the benefit of the residents!
This home channels minimalism through its open spaces in the kitchen and dining areas, helping the owners fit their family for gatherings. Neutral colors, wide vignettes, and simple designs make this residence the ideal inspiration for those looking to achieve a modern look inside an older home.
One of the more elaborate features of the home is the built-in bar, pictured below. It displays a higher concentration of color than you’ll see elsewhere in the home but sticks to clean lines and a limited color palette to mintain a sense of simplicity.
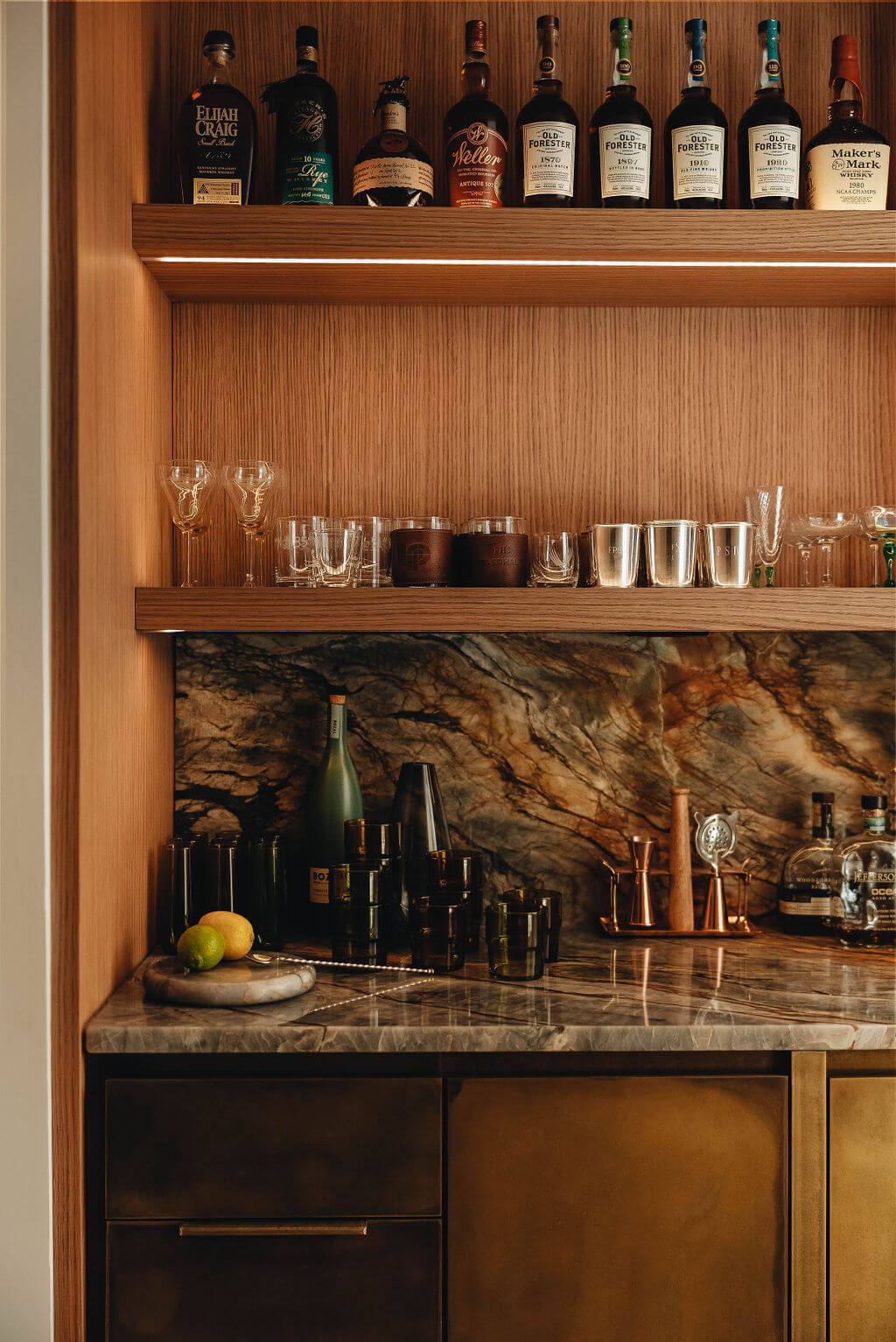
Outdoor Living at Its Finest
During this project, the outdoor living spaces received just as much attention as the interior. The theme of modern-meets-natural extends to this space, showcasing clean lines, minimalist furniture, and dark exterior siding. “We loved the contrast with the stone — we wanted to keep things natural,” says Britney.
Large windows connect the common areas to the outdoor landscape, offering a picturesque setting for gatherings — or for simply enjoying the views as you go about your day. The home is encircled by plenty of cozy nooks for dining, conversation, and relaxation.

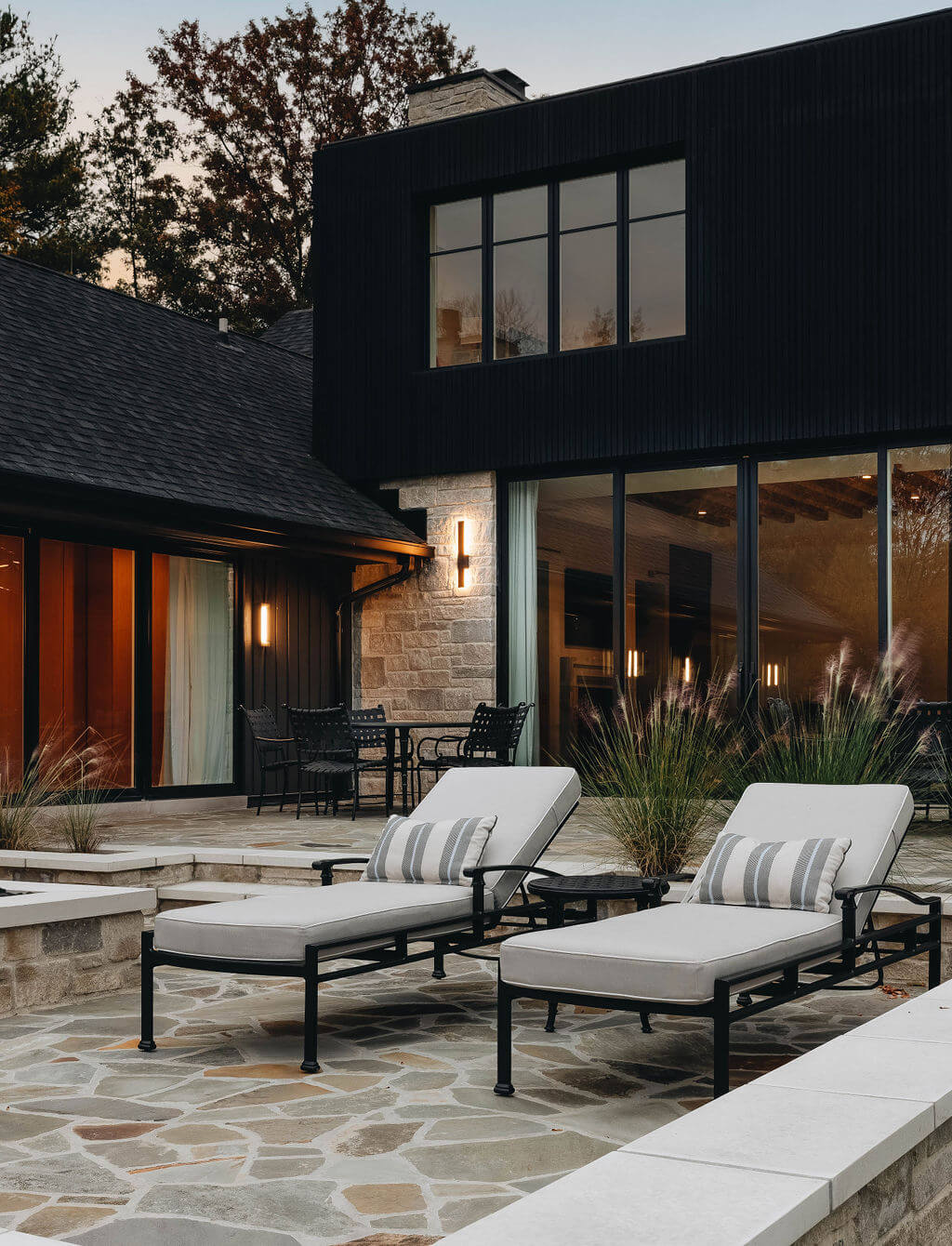
The Joy of a Challenge
While Britney enjoys design, her renovation is her preferred creative outlet.
“I love being able to start with something, and my goal is to make it better and more functional to serve the family better,” she says. “The art and the architecture are just as important as the interior for me. They all speak one language and deserve as much detail as the other. I just love being able to intertwine both worlds to create something.”
All photography courtesy of Lang Thomas Photography.
**********
Check out more inspiration from home interiors across the South!


















