If great design were on the menu at area restaurants, Sara Green just might be in the dessert column as the icing on the cake. From restaurants like Fidelli Kitchen and The Porter’s House to The Cowfish and Comida, her interior designs are showcased for the masses in these popular eateries. However, it’s her work with the Men’s Shelter of Charlotte that has her hungry to make a difference in her community. With a major renovation of the shelter’s Main Campus planned for 2018, Sara says this is the most rewarding project of her career — and it’s only in the planning stage. Meet Sara Green, Director of Interior Design at Overcash Demmitt Architects (ODA) and today’s FACE of Charlotte.
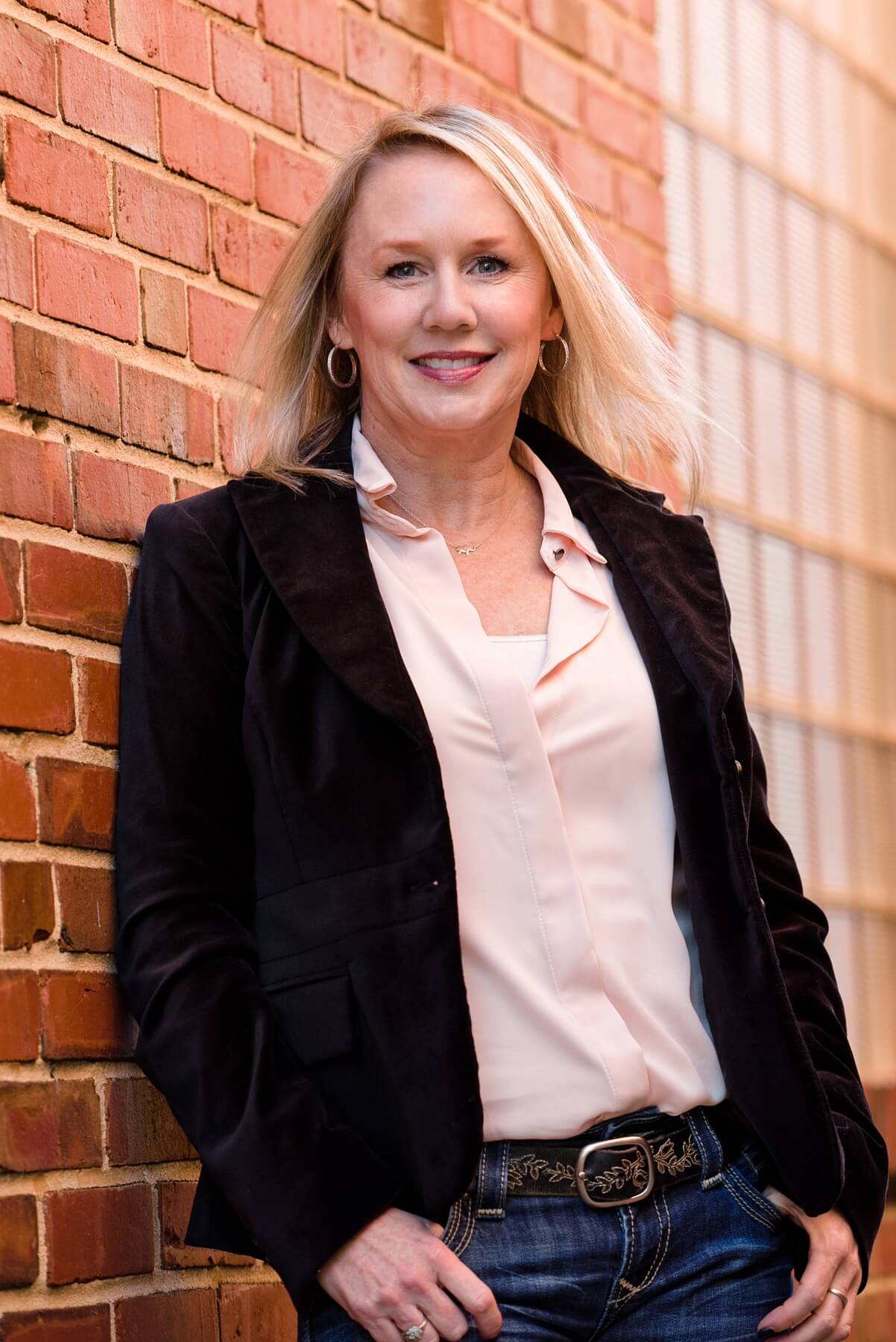
What led you to switch your education from engineering to interior design?
Well, it was obvious I wasn’t good at engineering or passionate about it, so the summer after my freshman year at Virginia Tech, it was crunch time to figure out what I was going to be when I grew up. I looked at architecture, and it wasn’t at all appealing to me. My school counselor recommended the interior design program, and it was exactly what I was looking for. After I switched my major, my parents reminded me that I had been tearing articles out of design magazines and saving them in a folder since I was about 7 years old. In fact, I still have the folder. It’s a little embarrassing that it took all of that for me to realize what I was supposed to be majoring in, but I didn’t realize that interior design was a major, and I think the profession is still relatively unknown to most people. I think most commercial designers spend a lot of time explaining to people outside the industry the extent of what we do; we obviously make design decisions, but we also address life safety concerns, coordinate with architects and engineers, create construction documents, obtain building permits and perform construction administration.
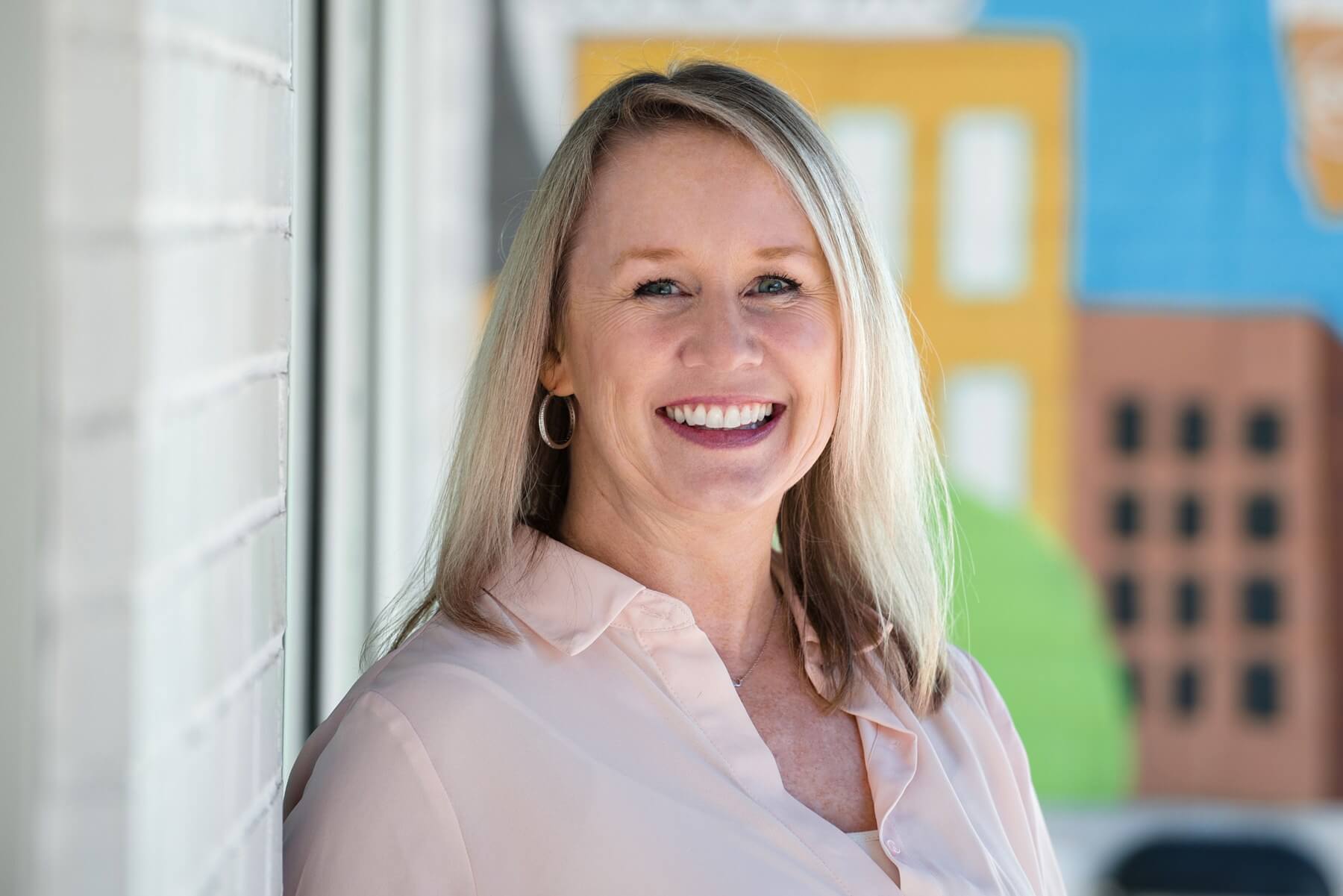
You freelanced for a bit while raising kids. What did that period in your career teach you?
It taught me to set boundaries between my personal time and my work time. That was a really difficult period. I’d take my children to the YMCA preschool or drop-off care, and rush to cram meetings into that three-hour window. Then I’d go home and go about my day with the kids, and when my husband got home from work, I’d pass the parenting off to him and begin design work, usually working until about 1 a.m. or 2 a.m. It was stressful, exhausting and unsustainable. Now I have defined times that are set for work and for my personal life, and I am much happier with the balance and being able to be fully present in whatever it is I’m doing.
What’s it like to be part of a large architect firm?
When I was out on my own, if you had told me I was going to go back to a regular job at an architecture firm, I would have told you it was never going to happen. Then I met Stephen Overcash and Tim Demmitt (the principals of the firm), and I was really inspired by their culture, where the top priorities are excellent work, providing the client with an outstanding experience and having fun. I’m impressed daily by the breadth and depth of knowledge of the people I work with, and there aren’t too many days that go by where I don’t learn something new. I think the collaborative process of having architecture, interior design and construction administration under one roof makes for more thoughtful design and has absolutely made me a better designer.
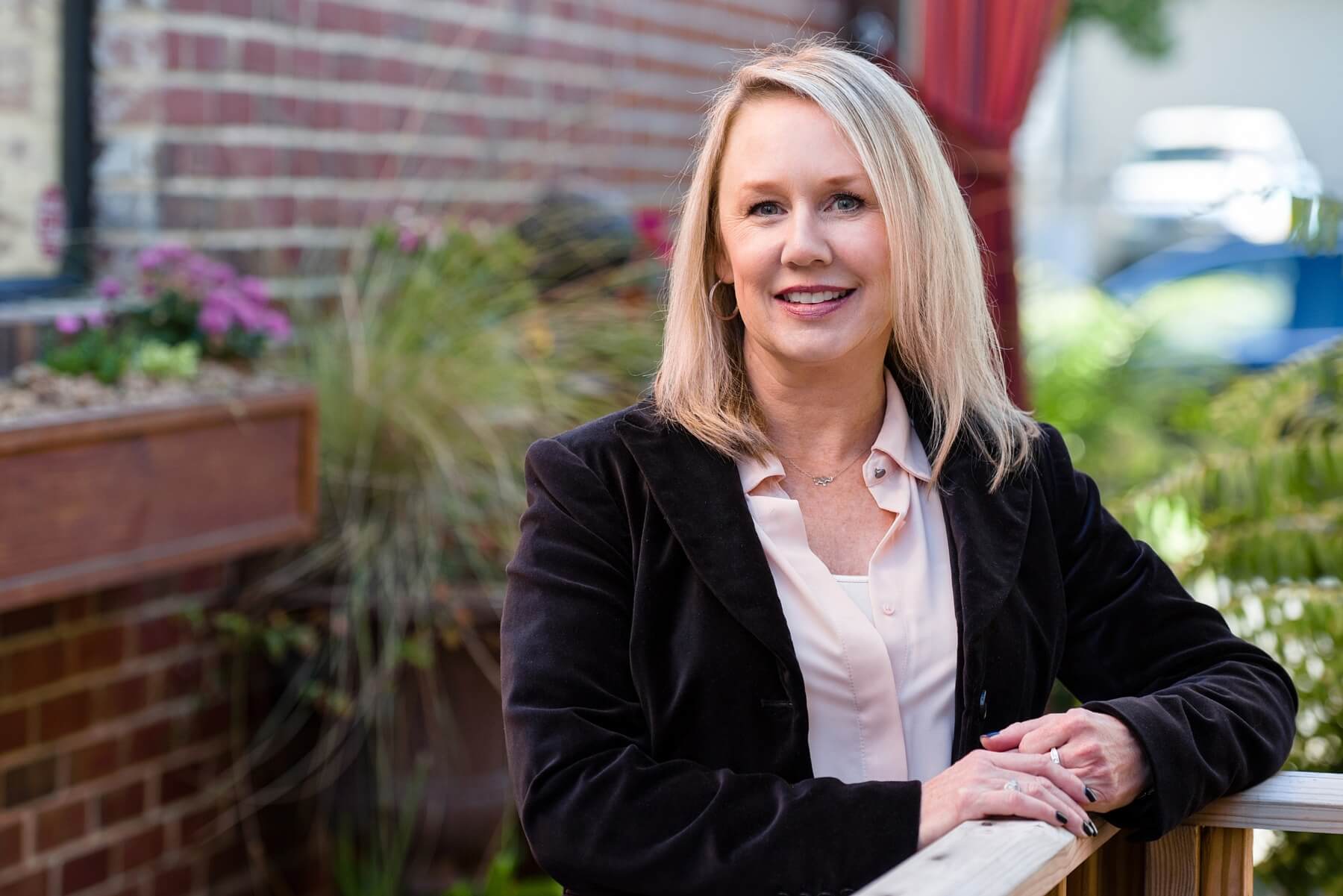
Talk about your work with the Men’s Shelter of Charlotte.
As a firm, we decided we wanted to work on a project that’s important for our community. We have a specific set of skills we can offer, and we wanted to find the right fit with a group who needed that skill set. We were put in touch with the Men’s Shelter and met with them to do a refresh of their ancillary campus in North Charlotte. After that meeting, they came back and asked us instead to work on a renovation of their Main Campus on Tryon Street. We’re currently in the design development phase, and it’s one of my favorite projects ever. The people we partner with at the shelter are, in a word, inspiring. When you meet with them, you walk out feeling a little bit better about the world because people like them are in it. Additionally, all of the consultants and other members of the team are in it for the same reason we are — they care about our community, they care about the mission of the Men’s Shelter and they care about the men this project is going to impact. It’s an amazing team dedicated to executing this project successfully, so it’s an enormously rewarding project professionally. Personally, I think it’s all I could ever hope for, that something I did made a difference in people’s lives. It’s the most rewarding work I’ve ever done.
Some of your most visible work is in Charlotte restaurants. Do you find these spaces to be more challenging?
ODA has designed dozens of restaurants in Charlotte (and beyond). Some of our more recognizable projects are The Porter’s House, Dogwood Southern Table, Fidelli Kitchen, Seoul Food, Cowfish, Comida, Piedmont Social House and Hawthorne’s Pizza. I love working on restaurants for a few reasons: the design is usually on the edgier side, and the parameters of how the space needs to work are tight, which makes it a creative puzzle. The dichotomy of needing to incorporate a commercial kitchen on the other side of the wall from a refined dining space adds an extra layer of challenge that I love.
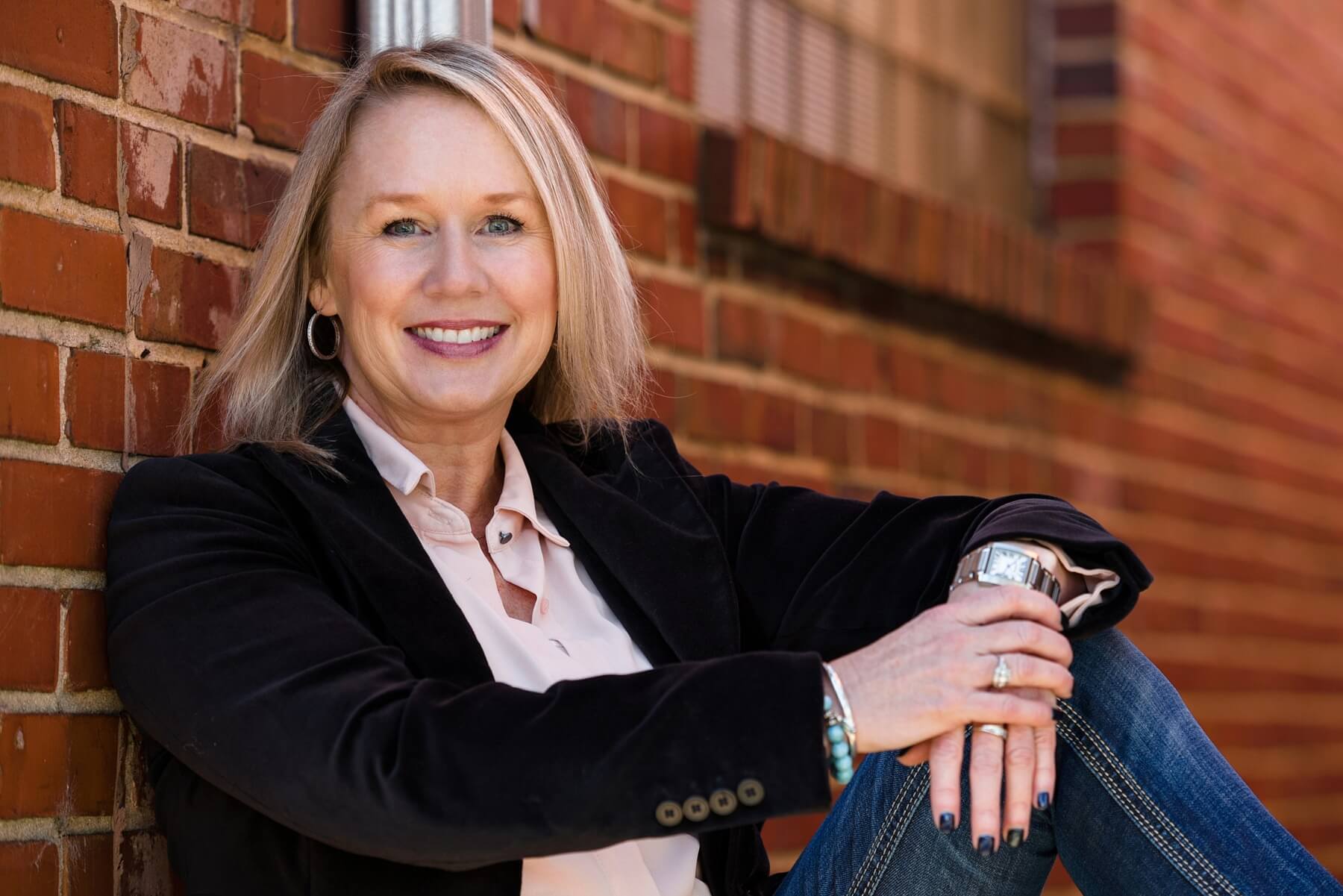
Who (or what) do you look to for inspiration in your work?
My clients are the inspiration. When I talk with someone who’s starting a project, the vast majority of the time they already have an idea of how they want their space to look and feel. My job is to listen to them and offer creative ideas on how to translate their vision into reality. Sometimes clients will give me look books and Pinterest boards, sometimes they’ll list a few other places they love the look and feel of, sometimes I have to dig a little and pick up on more subtle indicators, such as words that they use to describe the business, or even the client’s personality or personal style. It’s my favorite part of the design process, sifting through information to pinpoint someone’s vision, and then figuring out how to incorporate that within the parameters I’ve been given (such as the existing space, the client’s budget and applicable building codes).
What would you tell young interior designers who are thinking about commercial design?
That it’s a great profession that has a whole host of different areas to specialize in and avenues of expertise including design, commercial real estate management, facilities management and many others. There’s a place for the extremely creative (the crazy ideas have to come from somewhere!), there’s a place for the extremely analytical (someone has to figure out how the crazy ideas get permitted and built) and everything in between.
Are there any sources you use for commercial projects that DIYers could benefit from knowing when decorating residential spaces?
Most commercial products are manufactured to deal with the heavy load of a commercial application, so they end up being more expensive than products created for residential use (flooring, fabrics, lighting), and commercial lines aren’t usually set up to accommodate smaller residential orders. If anything, I more often tap into residential lines to incorporate into commercial spaces. For DIYers the best advice I can give is to make sure you put thought into your lighting. Rooms are much more interesting when lighting is layered, meaning light is coming from different sources and from different levels. For instance, in a kitchen you need a lot of light to cook and serve, and that usually comes from overhead fixtures. But when the work is done, it’s nice to turn off the bright overhead fixture and have more intimate lighting. You can do this by dimming the fixture over the table, lighting a couple of candles on the table, maybe placing a low-light lamp on a nearby console. Some small under-cabinet lights or LED fairy lights in a plant are also ideas. When you have multiple sources of light, you create nice little pools of brightness and darkness that make a space really enchanting. I’d also add that dimmers can be your best friend for changing a space. Just make sure if you use LED bulbs that they’re the type that can be dimmed.
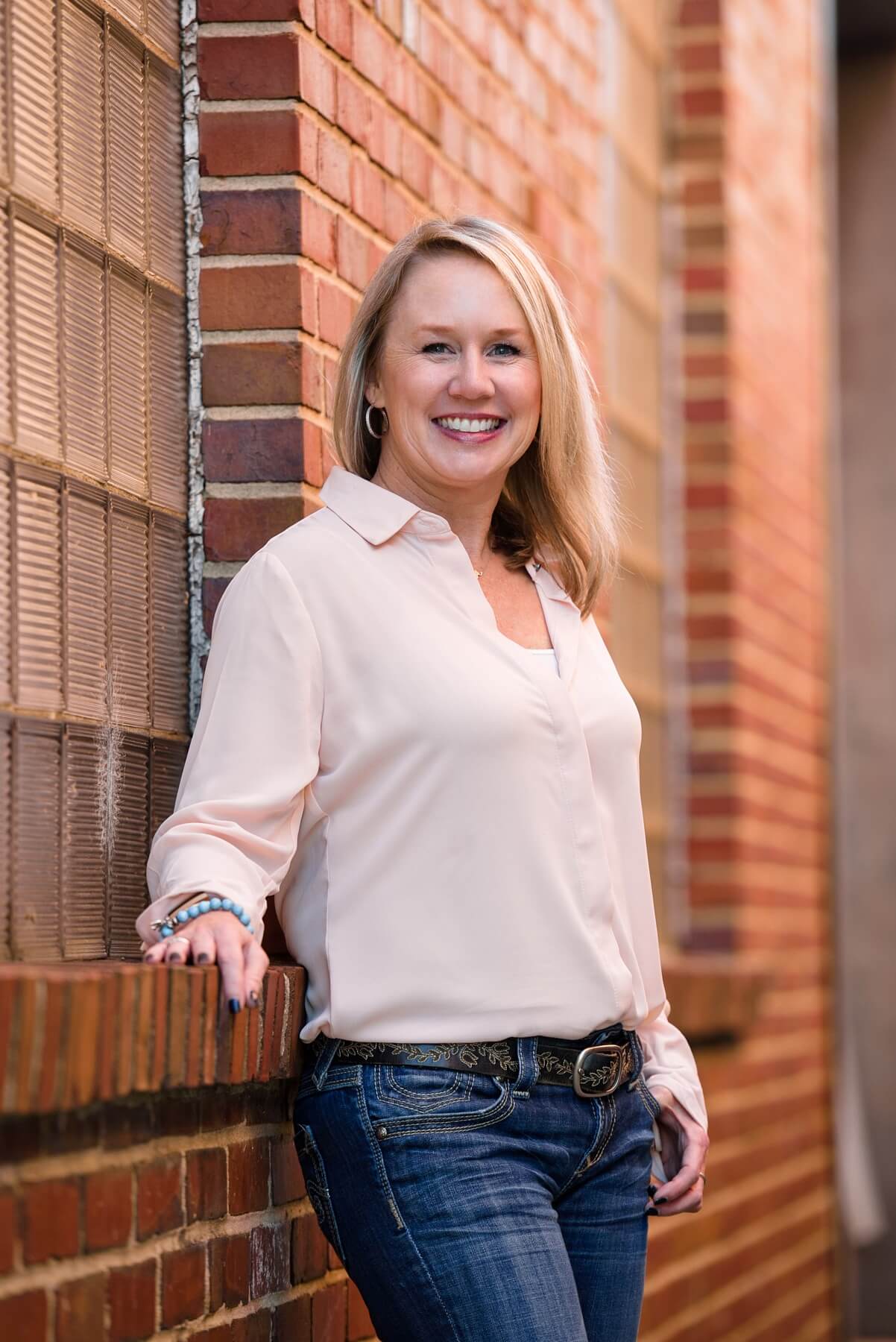
What is the best piece of advice you’ve ever been given?
A sense of gratitude and a sense of humor improve every situation.
What are the three things you can’t live without, aside from faith, family and friends?
My loyal hound dog, travel and books I can get lost in.
Thank you, Sara. To learn more about Overcash Demmitt Architects, visit oda.us.com. Special thanks to Piper Warlick of Piper Warlick Photography for the beautiful photos.
**********
Meet more amazing Charlotte women in our FACES archives!



















