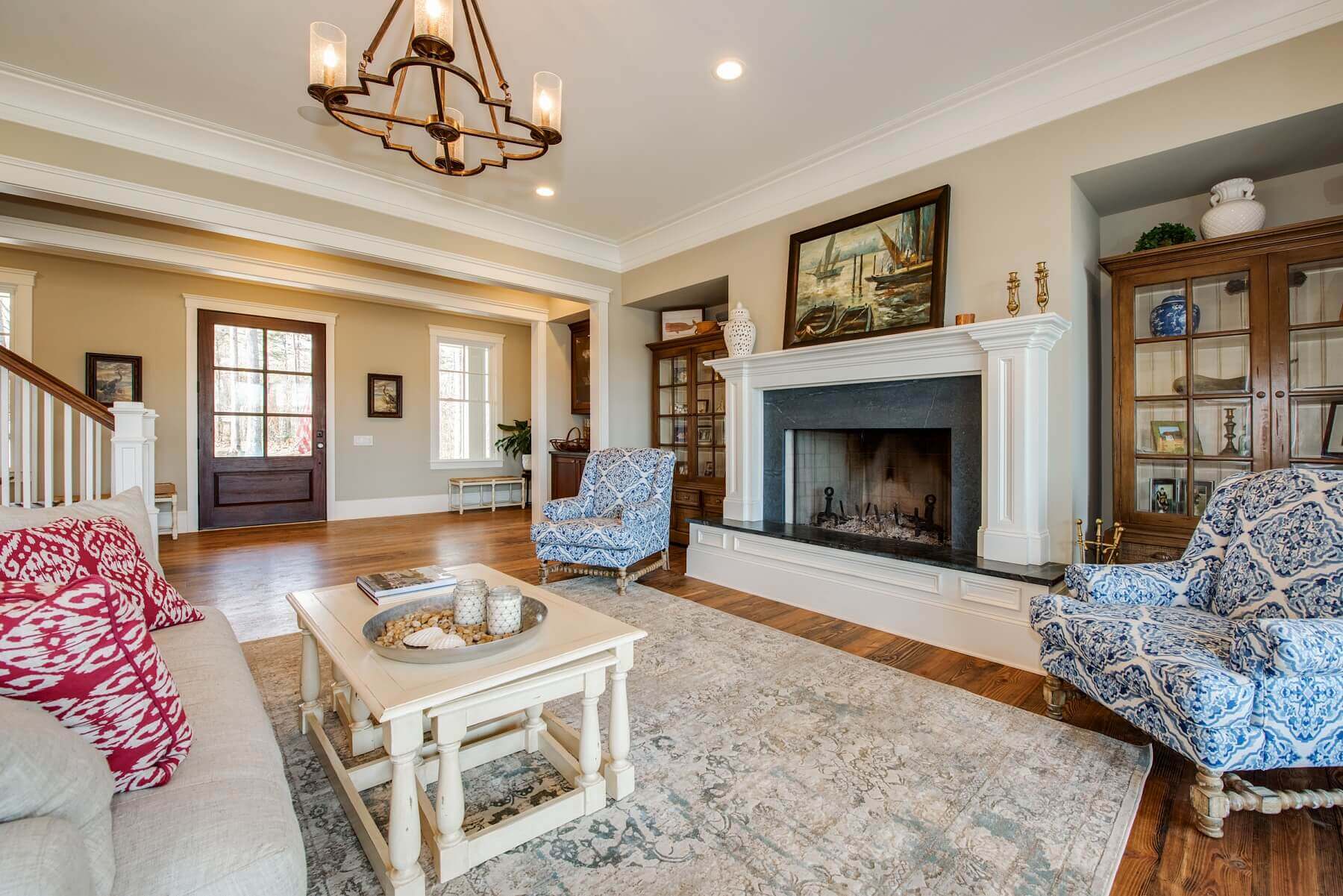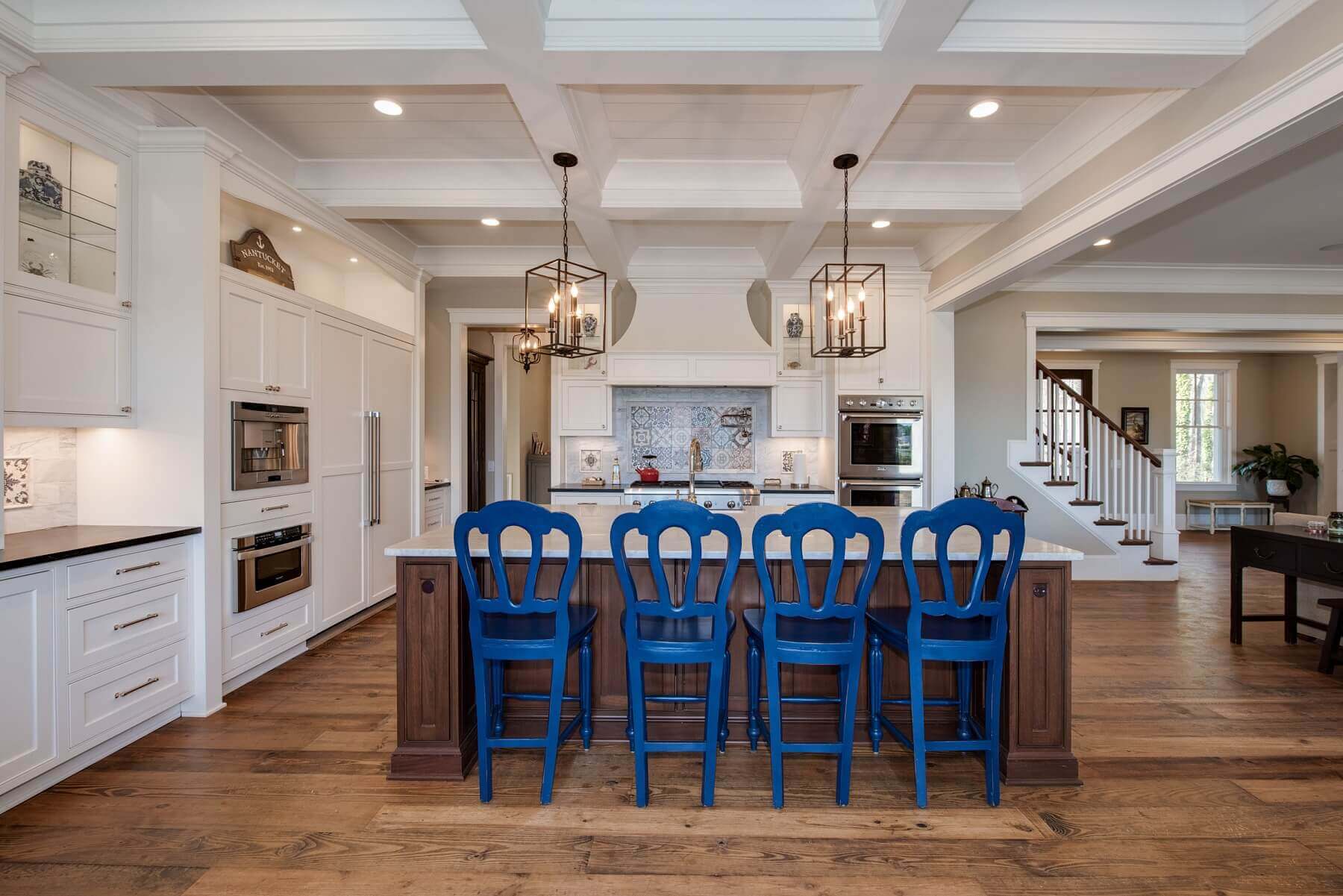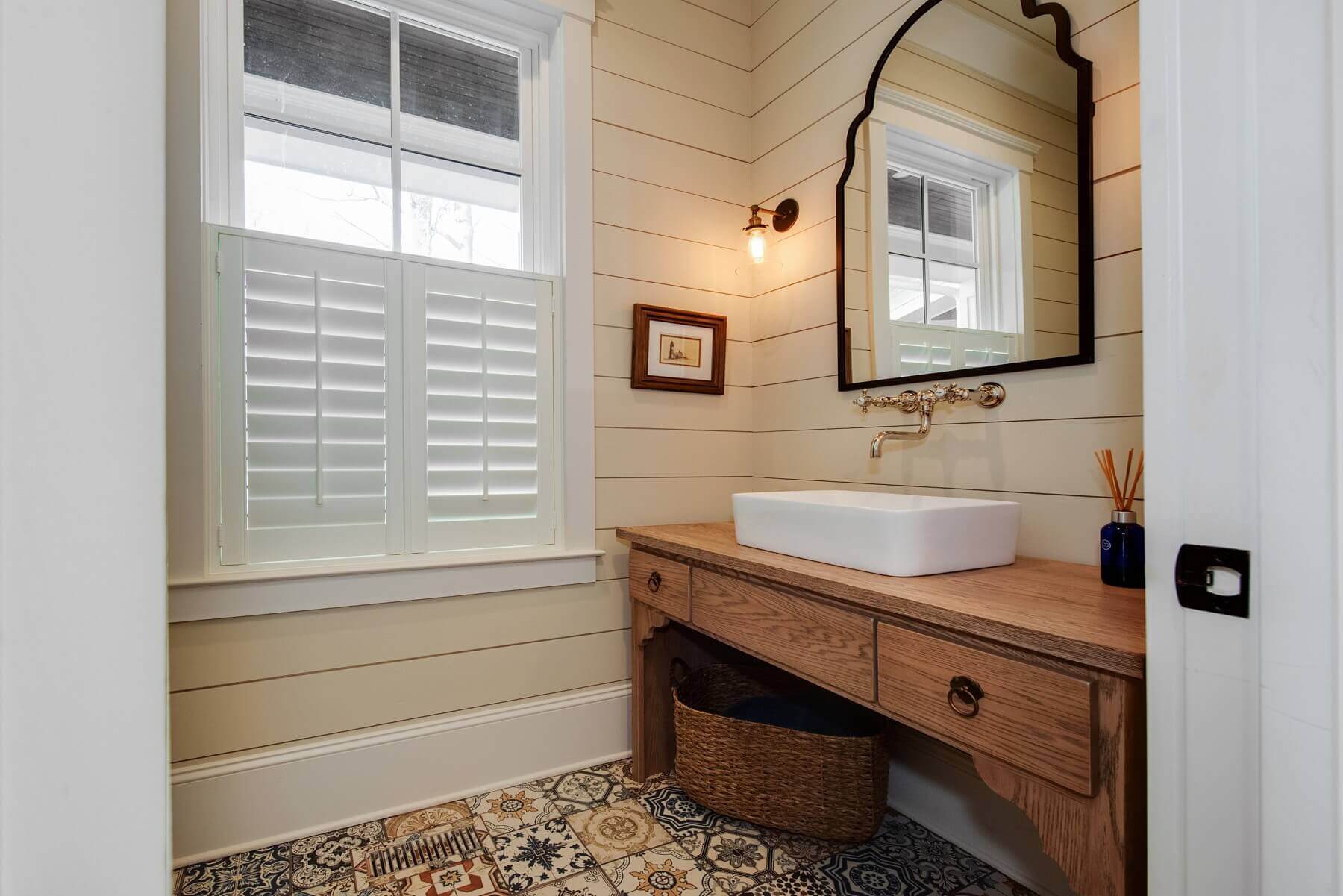Of the 10 new housing starts this spring by Patrick Joseph Distinctive Homes (PJDH), only two of the custom homes will house children. His primary clients these days are downsizing. Similar to exchanging the suburban for a sports coupe, says Jim Shalvoy, VP at PJDH, he finds that his clients’ needs are changing — but not in lieu of luxury.
“Instead of the 10,000-square-foot average home on Lake Norman, we’re custom building 5,000-square-foot homes,” says Jim. “They’re still on million-dollar lake lots,” he adds, so there’s a balance needed to achieve the perfect outcome.
This Cape Cod-style home on Lake Norman is a prime example. Brothers Jim and Mike Shalvoy (Mike’s extensive construction background has him managing the build, while Jim runs the client-facing component of the business), accompanied by two designers, toured the most iconic towns of New England featuring Cape Cod shingle-style architecture to bring this look to Lake Norman over a decade ago. To date, they’ve built more than 20 homes of various sizes in this style.
This home captures the spirit of this iconic architecture coupled with a growing trend that’s driving downsizing in today’s real estate landscape.

If this Cape Cod could talk it would speak in a thick New England non-rhotic dialect. The 5,600-square-foot coastal-style home stays true to the Nantucket look, starting with the cedar shingle siding and cedar shake roof. The home is punctuated with a total of four cupolas, purposefully designed into the plans. While some builders place the cupola as an ornamental architectural detail, these deserving domes work for a living, providing natural light into otherwise dark spaces and a beacon for boaters trolling at twilight.
According to the Shalvoy brothers, they start planning with clients based on wants, wishes and inspirational photos, then figure out which components are most critical to their needs and fit the style of the architecture. “Details like cupolas truly differentiate this custom home,” says Jim. “It all starts with good architectural planning, and we work with the best.”
For example, the tower on the side of the garage is designed to look like an out-building. Then white panel siding is incorporated as a transition to break up the cedar shingles.

The first-floor rooms where the couple spends the most time are generously sized open spaces in sync with the waterside setting. Every space was intentionally designed — everything from natural light to perfecting the flow with how the owners live.
Wide-plank vintage pine, tavern stained floors were placed throughout the home, giving it a warm, rich feeling. “They look substantial and give the space a sense of history,” says Jim.
When you walk through the front door there is an open, breezy feeling with a view of the lake as the focal point. PJDH is known for capturing and maximizing water views with 90 percent of their custom homes built on lake lots.
While many of the living spaces are only separated by case openings, the varied ceilings signal that you’re entering a different space. The transition from the high, flat ceiling in the great room to the kitchen is defined with a white Nickel Joint shiplap coffered ceiling. “It’s all how you assemble the spaces,” adds Jim.



Light, bright and guest-friendly are the hallmarks of the coastal kitchen. Both welcoming and classic, this beautiful kitchen houses functional basics, with an on-trend oversized island made of Carrara marble. Cabinets by Schlaback Wood Design carry the coastal feel with beaded inset, in Zurich White.
Thermador appliances are used throughout, and Lantern lighting is a nod to the architectural style, dismissing the glass for ease of kitchen cleaning.
The eat-in area adjacent to the kitchen was designed as a one-story space to incorporate the cupola, giving the home a lighthouse feel from the water. From the inside, the cupola provides natural light, an architectural focal point of the space.



A welcoming start to the day, the master bath brings a warm sunrise welcome. With five-foot windows at privacy-height and yet another cupola, there is little need for LED. The chandelier adds a lovely accent and brings added interest up high.
According to Jim, it’s rare these days that he builds a master bath without his and hers spaces, which start with the shower. “People today want menu-driven dual showers, and we add to that a rain head in the middle.”
Designed in Carrera marble throughout, the patterned backsplash for the large Kohler soaking tub serves as a centerpiece.
In addition, hammered pewter sinks help with the historical feel and provide warmth and design interest, anchored with matching Carrera marble slabs.

Jim believes that a little shiplap goes a long way and uses it sparingly, yet precisely in the design. “People love shiplap because it adds character and creates a handcrafted feel,” he says. While shiplap complements many decors, New Englanders stake their claim.
Stained shiplap was added to the bunk room ceiling while keeping the rest of the room light and airy. Here, it’s incorporated on the ceiling to tie into the wide-plank hallway floors. With a water view for peaceful rest and early risers, this added warmth was a must-add for the empty nesters and their guests of the smaller set.
While used in several places as accents throughout the house, like the wainscot and ceilings, this powder room places shiplap from floor to ceiling. It embodies the Nantucket feel with a cabinet-based sink and nautical sconces.


“This house has a casual streak,” says Jim. “It’s felt throughout the flow of the house, making it comfortable and livable.” He believes homes should endure the test of time with classic architecture and custom details, and that notion is evident in this beautiful home.
Thank you to Jim Shalvoy for sharing this beautiful home with us. And thank you to Kenan G. Swaim for the beautiful photography.
**********
See more amazing Southern spaces in our “Homes” section. Click here and prepare to be inspired!


















