StyleBlueprint has teamed up with the Alabama Chapter of the American Society of Interior Designers (ASID) on our “Make a Move, Make a Room” Interior Design Contest, sponsored by Paige Albright Orientals. All practicing members of ASID Alabama were asked to submit projects that demonstrated how moving a structural element in a room changes the look, feel and functionality of the entire room. You can scroll down to learn more about each project and vote in the box below.
This particular challenge demonstrates how the artistry of design demands expert technical and spatial thinking — the function — married with beautiful, artistic style — the form — to create a truly breathtaking space. These five spaces reveal a mastery of combining form and function, with their creative and gorgeous design solutions. We’ve selected the top five projects, and now it’s your turn to vote for the winning design. Check out the before-and-after pics on these impressive interior design renovations.

“Make a Move, Make a Room” Interior Design Contest Finalists
Design Project 1
Designer: A. Brandeis Short, Designer with Pillar & Peacock
The challenge & goal:
Before the renovation, this 1940s farmhouse was typical of its era with a small kitchen and seldom-used formal dining room. The homeowners wanted to expand and combine the narrow, enclosed existing kitchen with the formal dining room and hall, thus creating one open space that allows for several types of entertaining and daily use.

The solution & result:
Designer Brandeis Short of Pillar & Peacock decided to remove the load-bearing wall that spanned the width of the kitchen and to introduce reinforced columns at the island and the footers to achieve a functional, yet grand entertaining space. “Designing the columns so that they were a part of the island design was the most challenging,” says Brandeis. “The last thing we wanted was columns that were stuck in a room!”
“It was a complete transformation of three spaces into one large space that has many functions and allows the homeowners to entertain in different ways — semi-formal dining for a minimum of 10, island seating that allows conversation while cooking and daily use, and comfortable seating for coffee-sipping and TV-watching,” says Brandeis.
AFTER




RELATED: Ashley Mac’s Home Kitchen: A Stunning Before & After
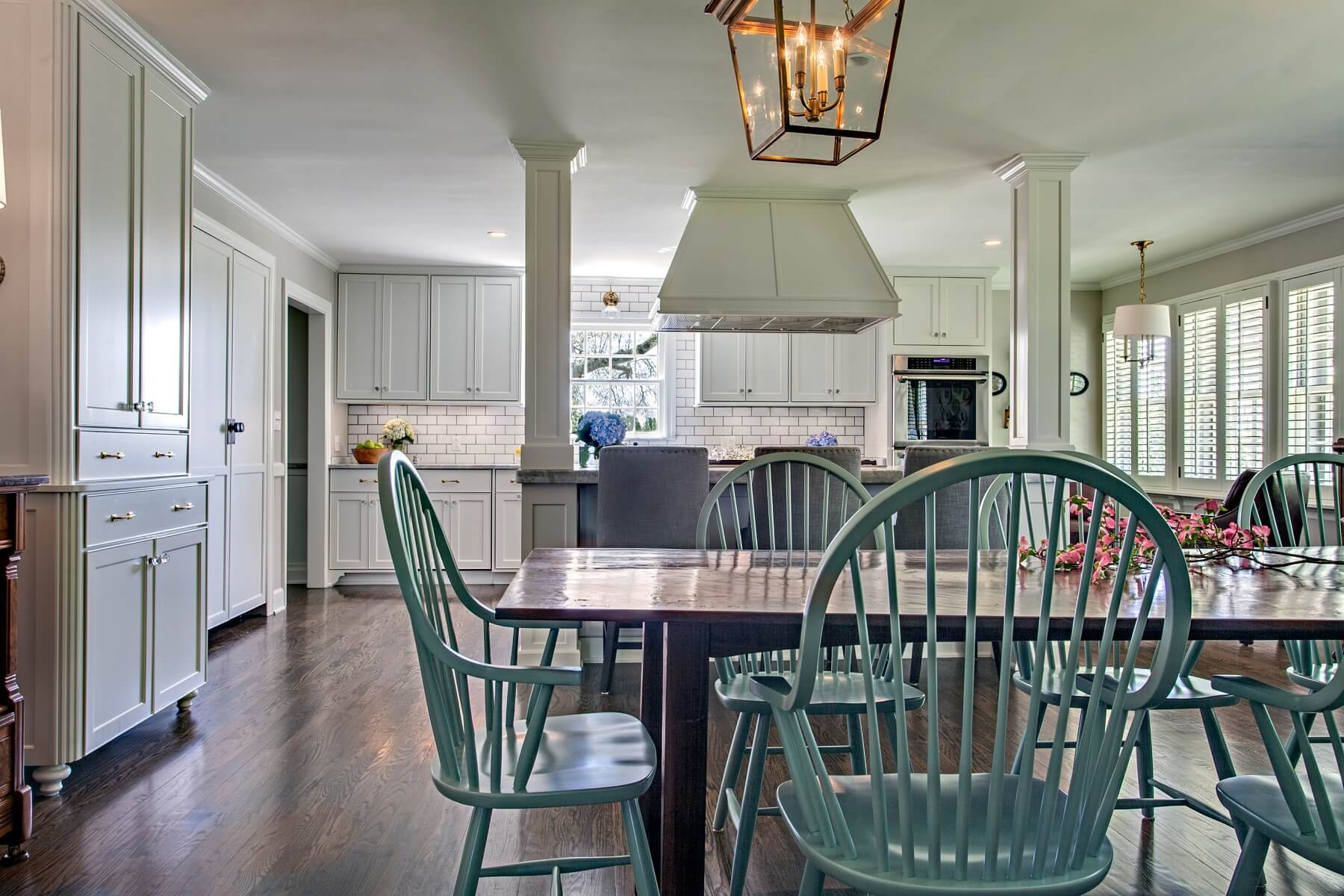
Design Project 2
Designer: H. Don Bowden, Principal of Bowden Architecture
The challenge & goal:
The client had a windowless kitchen trapped between an exercise room and a breakfast room, which were both filled with light. The clients wanted to bring light into the dark kitchen and make the adjacent spaces work with the kitchen for entertaining family and friends.
The solution & result:
“We removed the walls that separated the kitchen from the adjacent rooms, allowing more natural light to come in from the large windows,” says Don Bowden, Principal of Bowden Architecture. “It also opened up the kitchen to allow more space for family and friends to gather during parties and events.
BEFORE

AFTER


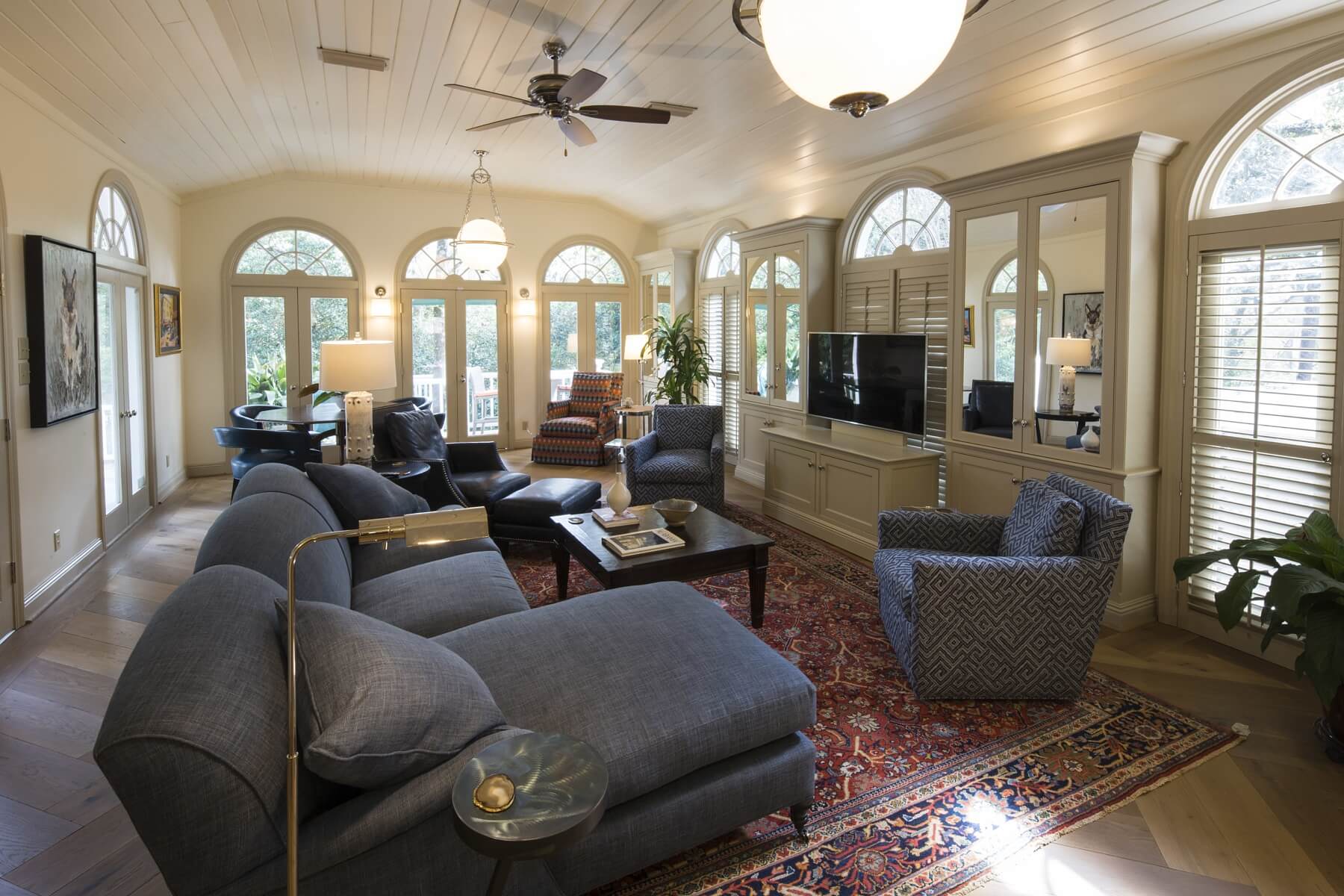
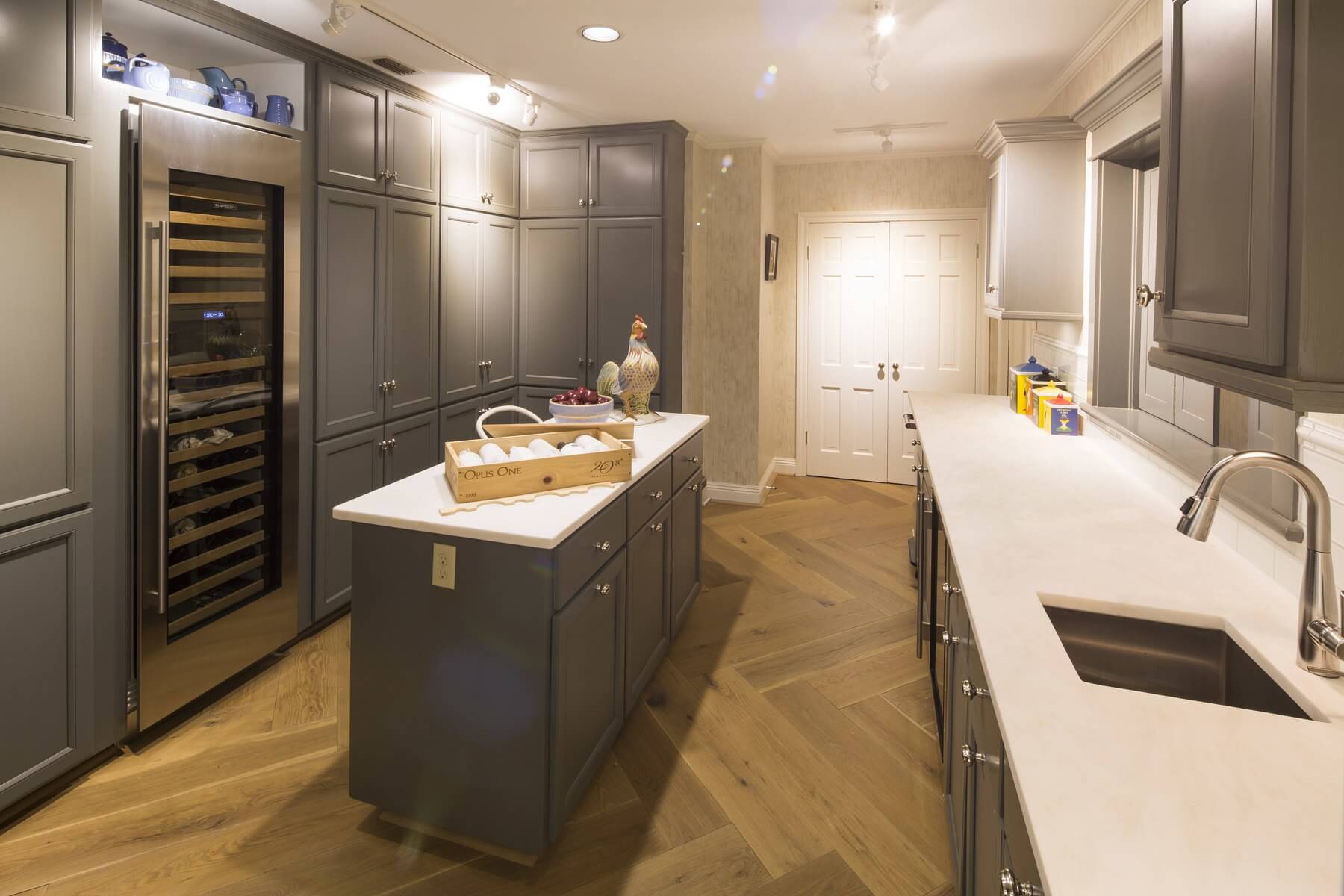
Design Project 3
Designer: Chris Magidson, Interior Designer, Stock & Trade Design Co.
The challenge & goal:
“As you can see in the before photos, there were many odd angles in the ceiling soffits as well as some odd doorways,” says interior designer Chris Magidson, who is currently with Defining Home and, at the time of this project, was with Stock & Trade Design Co. Chris wanted to make the dated space feel more modern and open. “The master bath underwent some significant changes as well. Originally, there was a half-height wall that separated the vanity area from the wet area, which included the former shower and a built-in tub by the large picture window.”
The solution & result:
Throughout the residence, all of the soffits were removed and odd ceiling angles squared off, which opened up the ceiling space significantly. In the main living space, which includes the family room, dining and kitchen areas, doorways were opened up as much as possible, making all of these areas one large space. “The main living areas were opened up significantly, making the space feel larger and more modern. Reconfiguring the master bath created a much larger, more open area as well,” says Chris, who admits to having a soft spot for the bathroom. “Both the structural changes and the materials used combined to create a bright and open space, and the view of the Gulf is hard to beat.”
BEFORE

AFTER
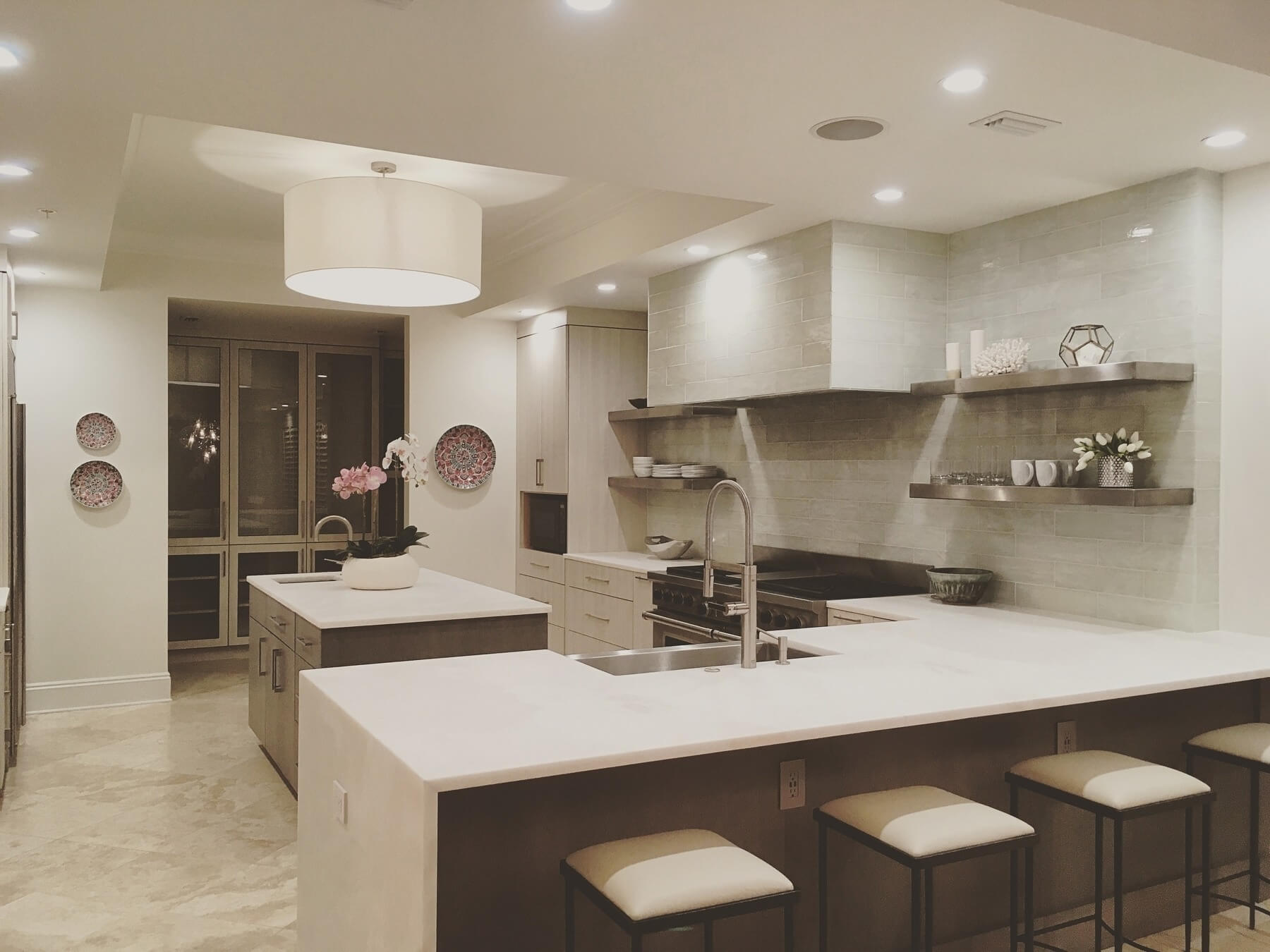
BEFORE

AFTER
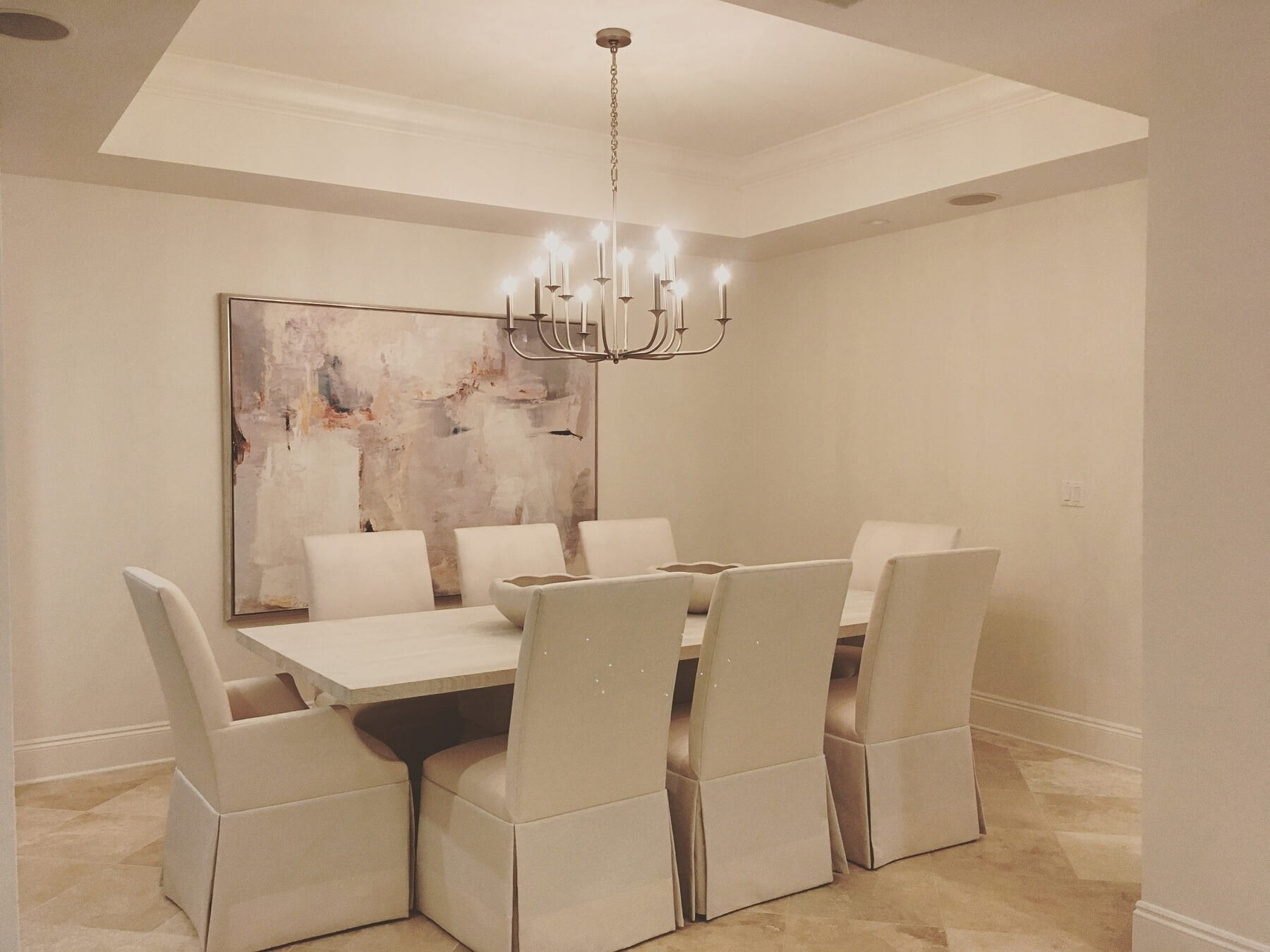
BEFORE

AFTER
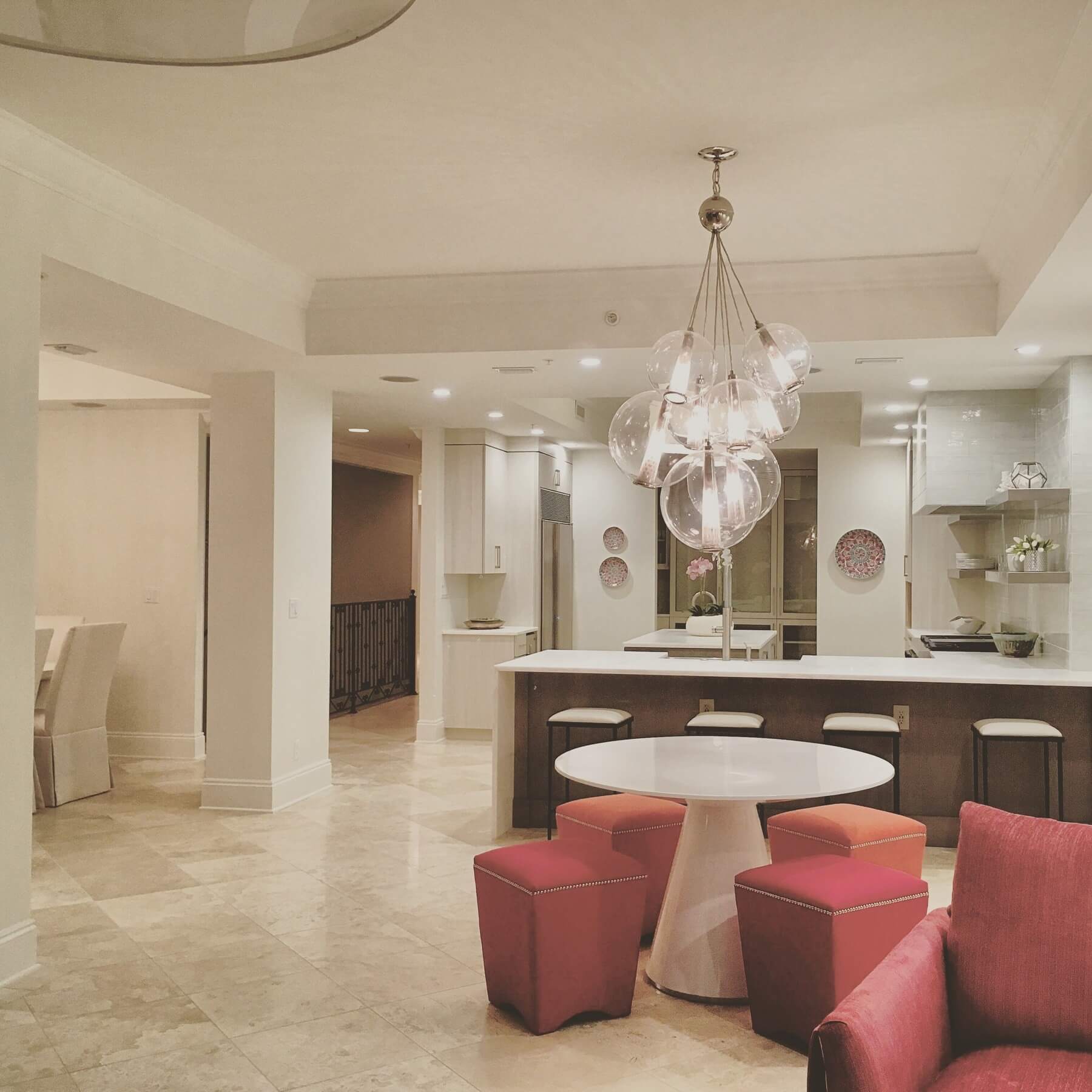
BEFORE

AFTER
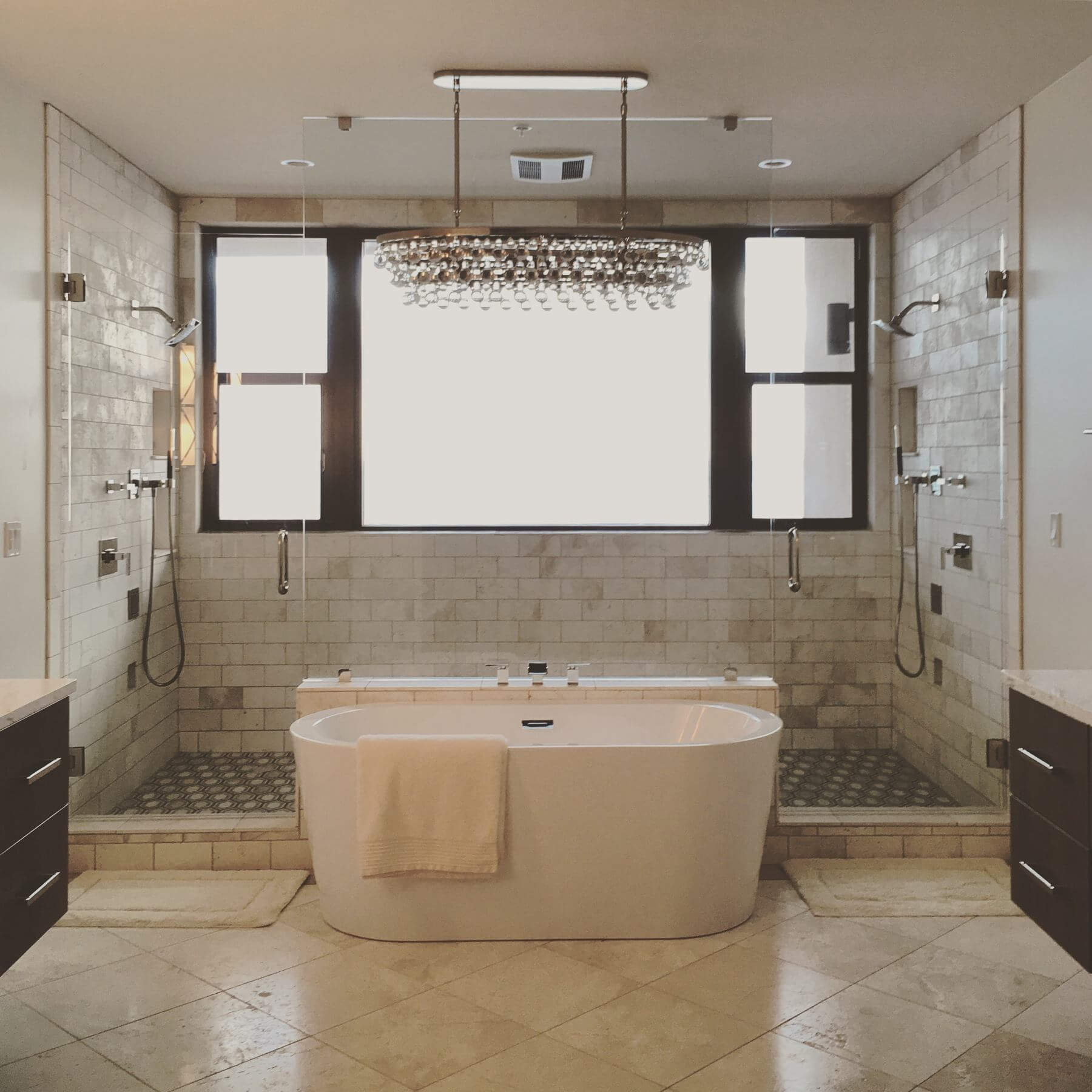

Design Project 4
Designer: Beverly Farrington, Owner of Accents of the South
The challenge & goal:
“Removing just one wall can make all the difference,” says Beverly Farrington, lead designer and owner of Accents of the South. “Our clients came to us to redesign their kitchen, living and breakfast rooms.” Beverly began with the kitchen. “Enjoying each other’s company while cooking in the kitchen was nearly impossible for our clients’ large family. The kitchen was closed off and not accessible to the living room.
The solution & result:
Through the removal of a wall, adjusting the layout and adding additional bar seating, Beverly achieved three spaces that beautifully work together. However, the wall to be removed was load-bearing, supporting the master bedroom above. This provided the biggest challenge. “A large steel beam was installed to support the load. The coffered ceiling provides distinction in the den as well as disguising the steel beam,” says Beverly.
BEFORE


AFTER


RELATED: Unbridled Beauty in Africa: Rug Expert Paige Albright’s Buying Trip to Morocco



Design Project 5
Designer: Laura Merrill, Owner of Laura Merrill Interiors
The challenge & goal:
“The goal of this project was to create a more open floor plan, offering ease of entertaining and flow from the kitchen to the den and butler pantry,” says Laura Merrill, owner of Laura Merrill Interiors. Multiple structural elements were changed in this project. For instance, originally, the den’s fireplace was flanked by bookcases that concealed a pantry running behind the entire length of the wall, accessible only through the kitchen.
The solution & result:
The bookcases were removed, along with the wall, and the open butler pantry was also created, offering the perfect area for entertaining. In addition, the removal of the 8-foot ceilings in the kitchen, following the roof line with the addition of the rough-hewn beams, made the space feel much larger. “We also created a pass-through opening from the kitchen to the den to further open the rooms for a more cohesive look,” says Laura. “Windows in the den were replaced with French doors, opening onto a terrace and porch area to enable more flow for entertainment.” Lastly, a basement bathroom was made by closing off a full bath to create the new powder bath, as well as an entire full bathroom on the other side. “Since the plumbing was in place, it was less costly to incorporate another full bathroom into the home, giving added value.”
BEFORE

AFTER

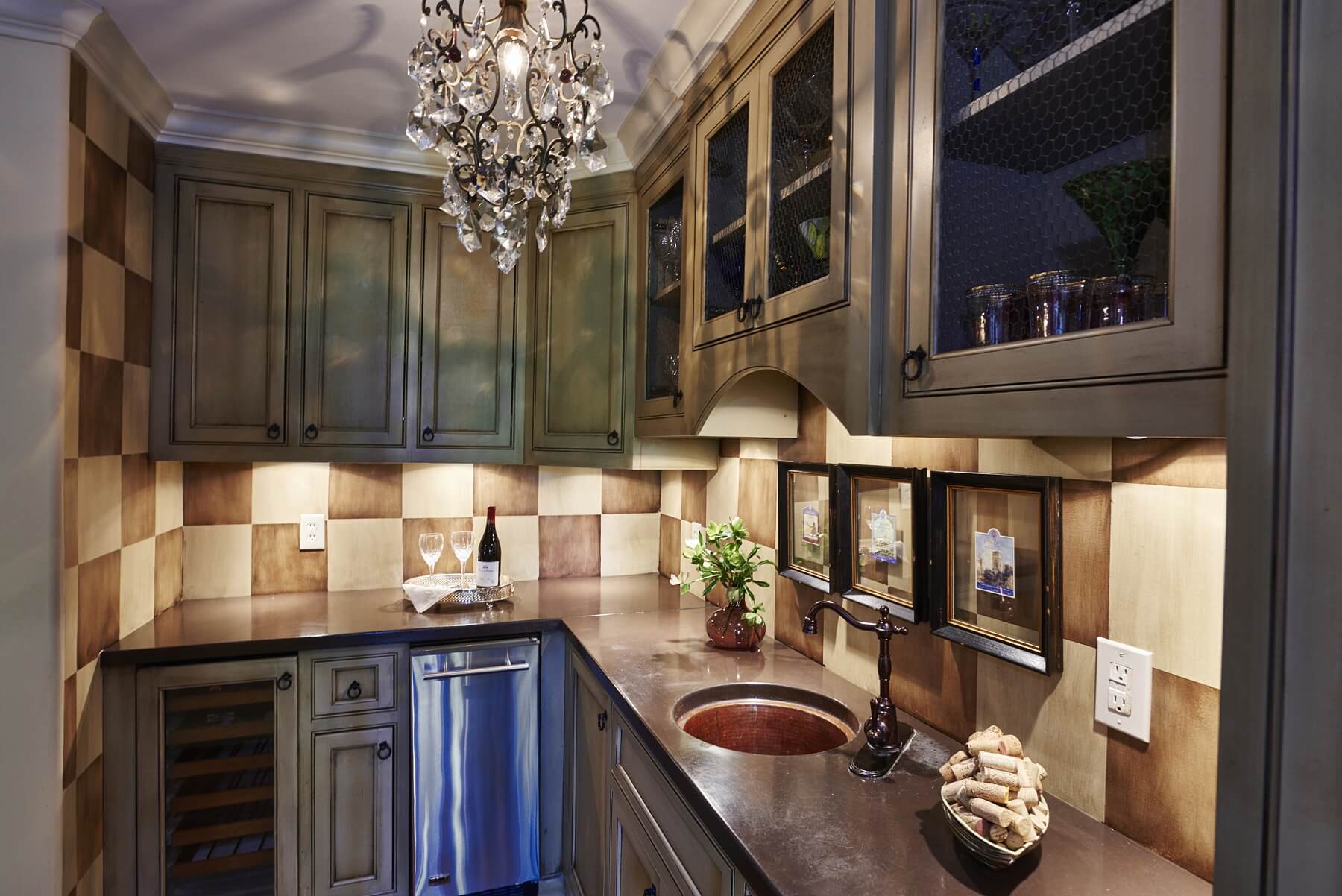
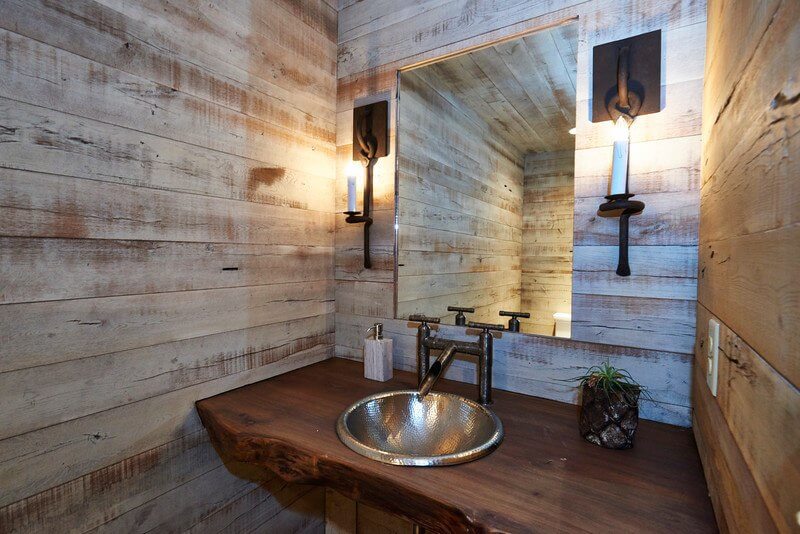
BEFORE
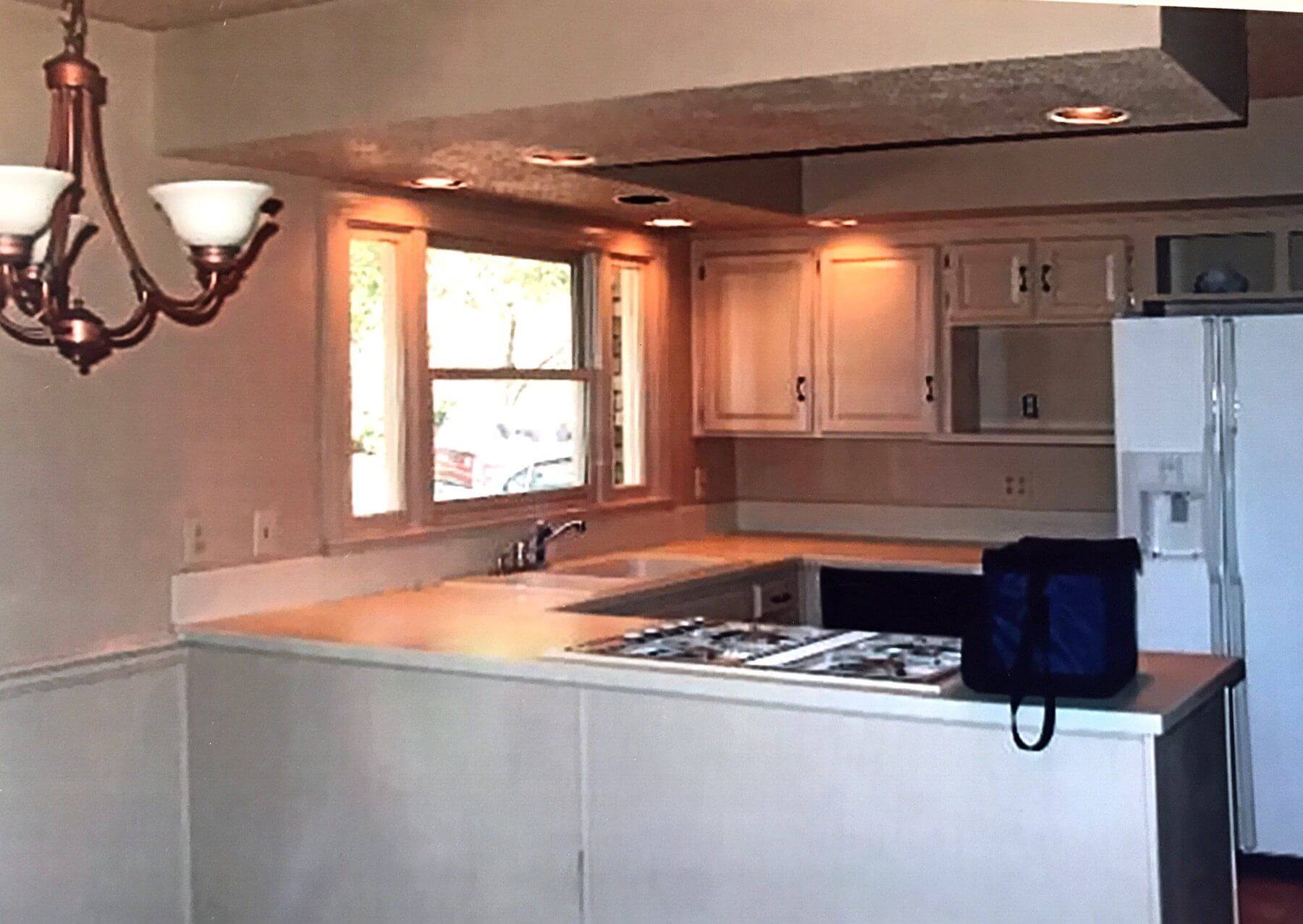
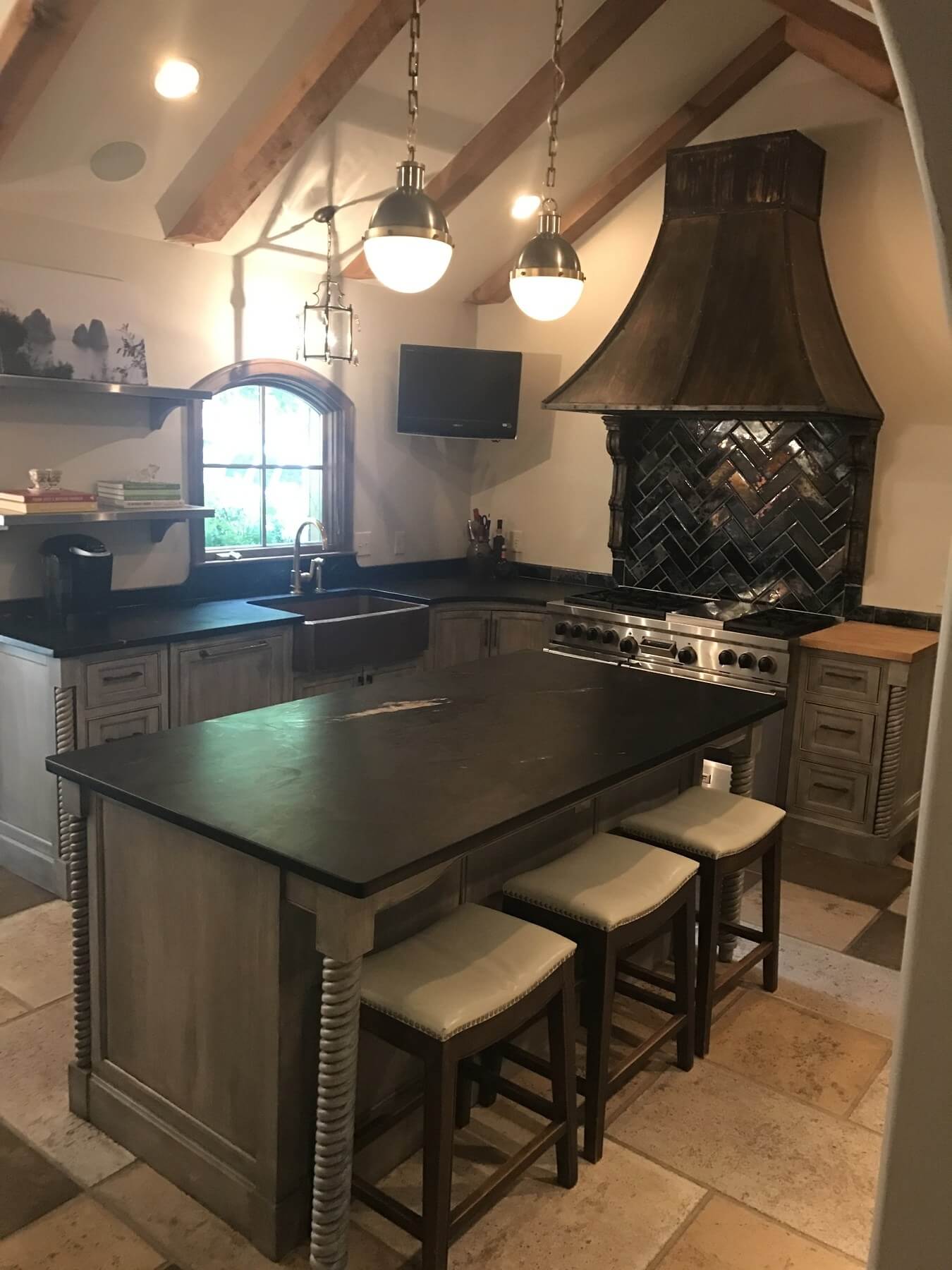

The contest winner will be announced at the ASID Alabama Annual Summit on Friday, September 8, 2017, and will receive a special prize from Paige Albright of Paige Albright Orientals. The winner will also be featured in a StyleBlueprint article soon after. So, vote now for your favorite design project, and good luck to each of the designers!
**********
Thank you to Paige Albright Orientals for sponsoring the “Make a Move, Make a Room” Interior Design Contest.
Check out more beautiful interiors in our Home & Decor section, and follow us on Instagram for design inspiration and our favorite local FINDS.



















