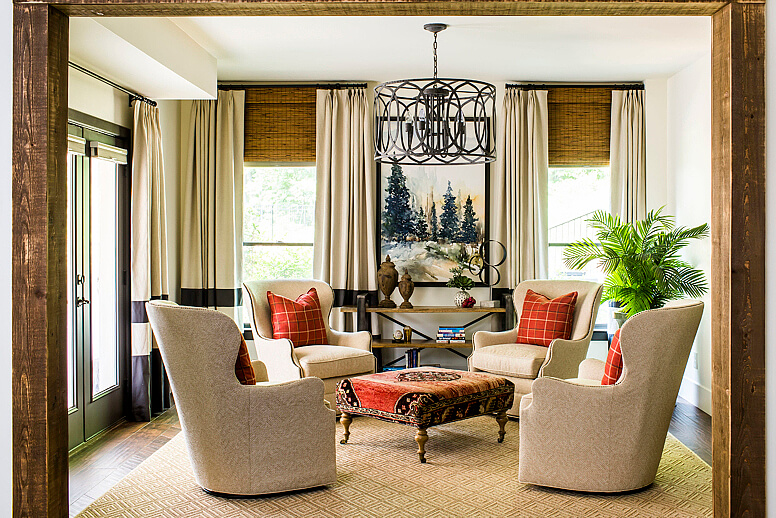Forget the dreary basements we all grew up with, with their cast-off furniture, cheap carpeting and dark walls. Today’s lower levels are every bit as stylish and functional as the upper floors. In fact, the term basement doesn’t even fly in real estate or design circles. “Terrace level” — particularly when there are windows and doors leading to the outdoors — better describes these inviting spaces.
Kathryn McAdams of Meriwether Design Group recently redid this empty terrace level in a suburban Atlanta house from nothing into a full-functioning living area. “Four years ago the homeowners bought a house with an unfinished terrace level,” she says. “While the children were small they didn’t really need the extra room, but as they’ve gotten older and with the addition of a pool, the family needed more room to entertain and accommodate out-of-town guests.”

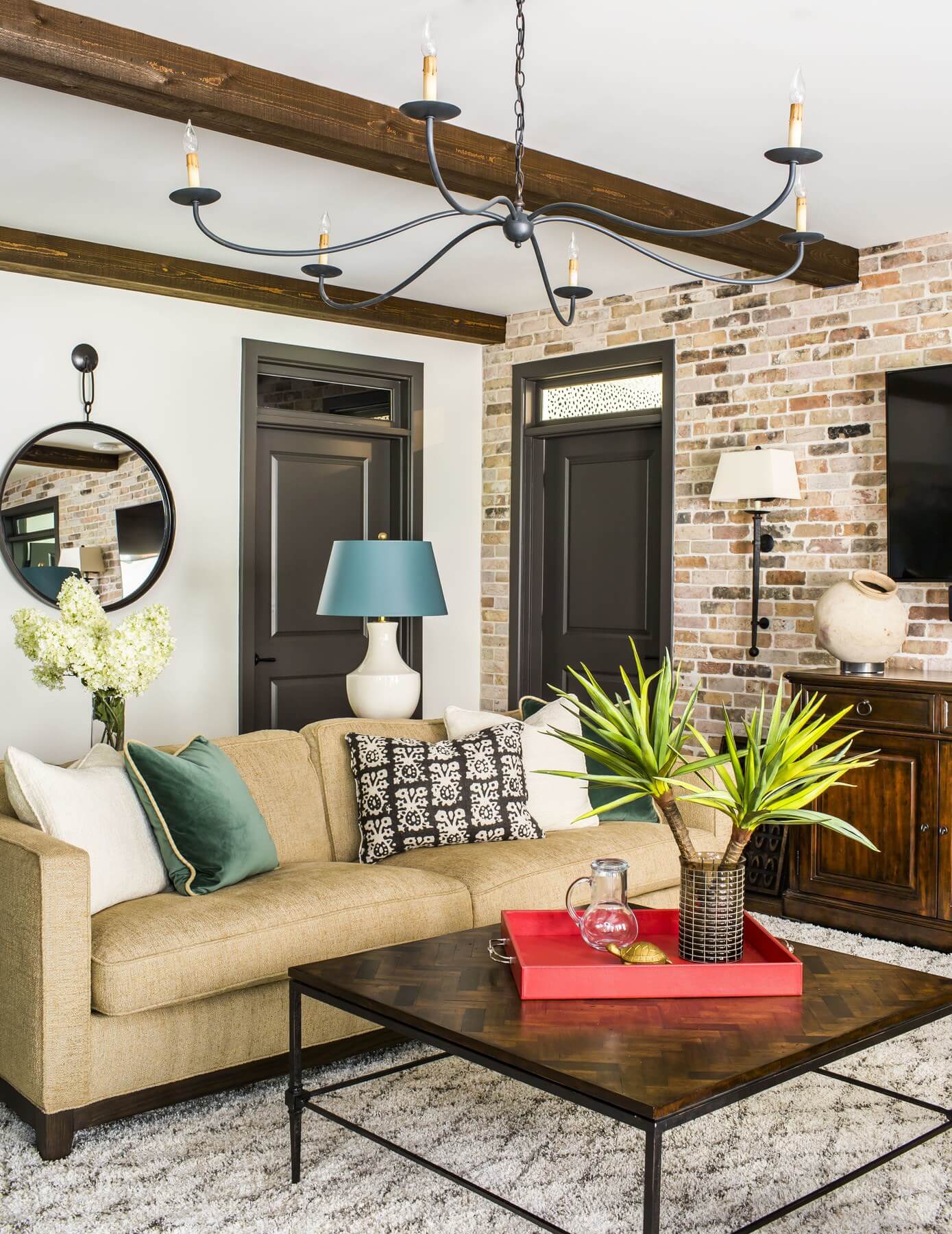

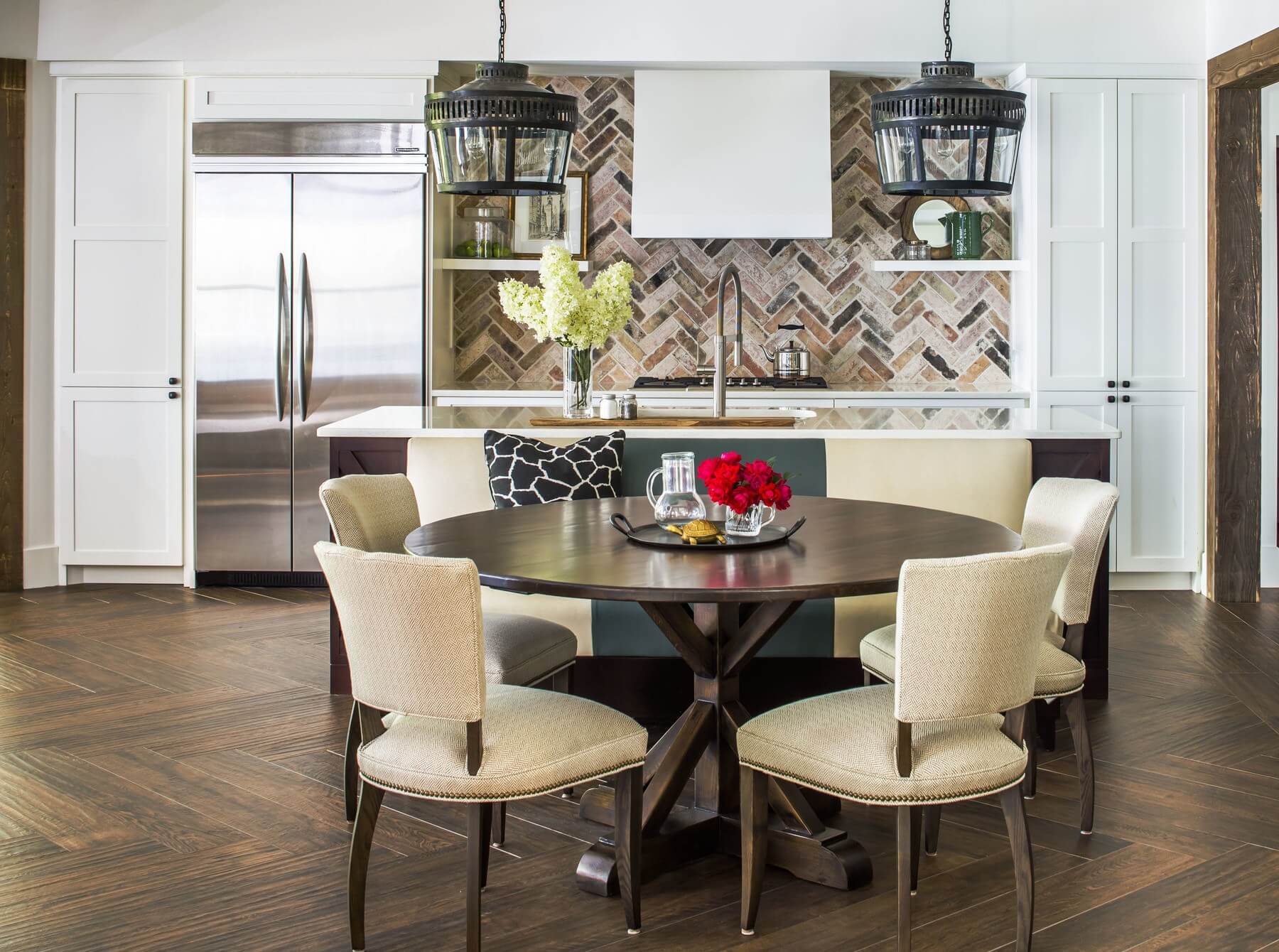
The space was completely unfinished except for structural support walls, which were reconfigured for a better flow as one first step. Kathryn then added plumbing for a kitchen and second bathroom. “We debated doing a full kitchen, but the clients really didn’t feel that was necessary,” she says, “so we chose a convection microwave instead of a standard oven, along with a professional cooktop/hood, large fridge, sink and dishwasher.” (The designer is a big fan of some sort of dishwasher — even a dish drawer — in any bar or entertainment area that’s away from the main kitchen to make clean-up easier.)
She took her design cues from the family’s love of their lake cabin, and she decided to channel the look of an eclectic lake house. “I didn’t want it to feel brand new,” says Kathryn. “And I wanted to incorporate the rich greens and reds that I know they love.” Cedar beams frame door openings as one rustic touch. Kathryn also added “beams” in the living area, although she used the trick of substituting mitered cedar boxes made by her trim contractor — rather than solid beams — as a way to keep the budget in check.
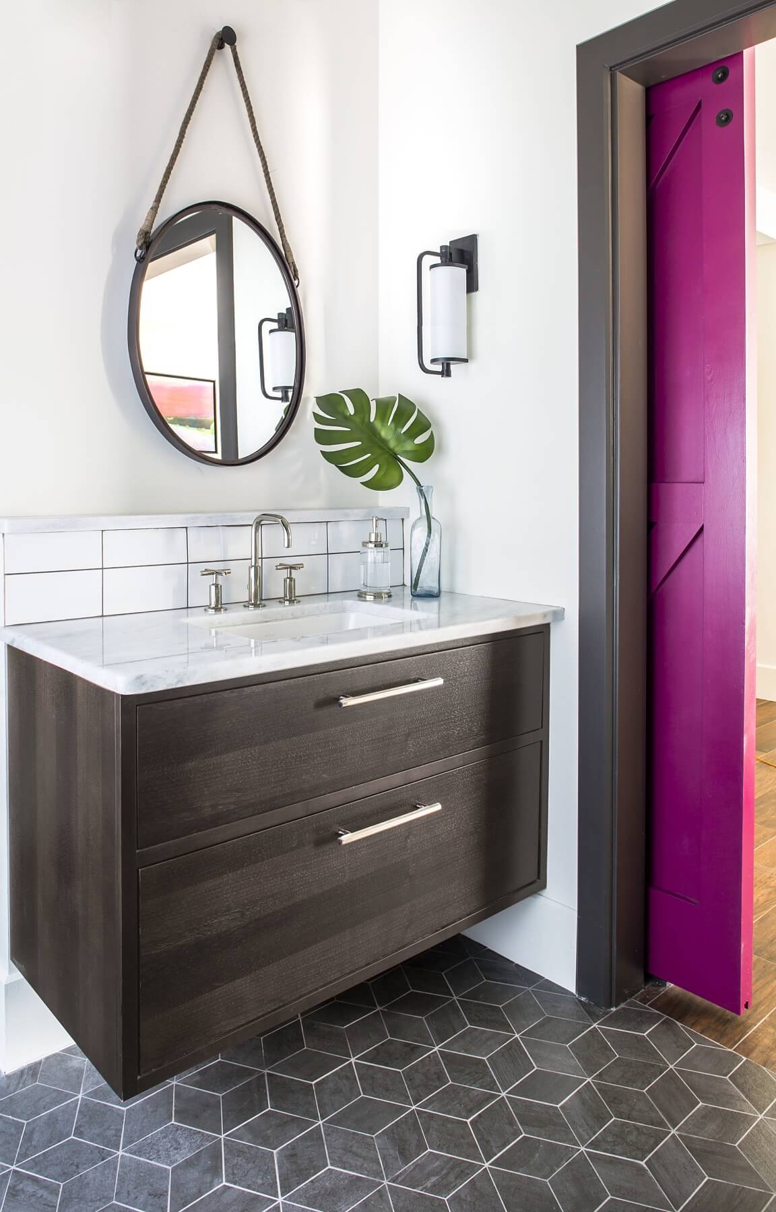
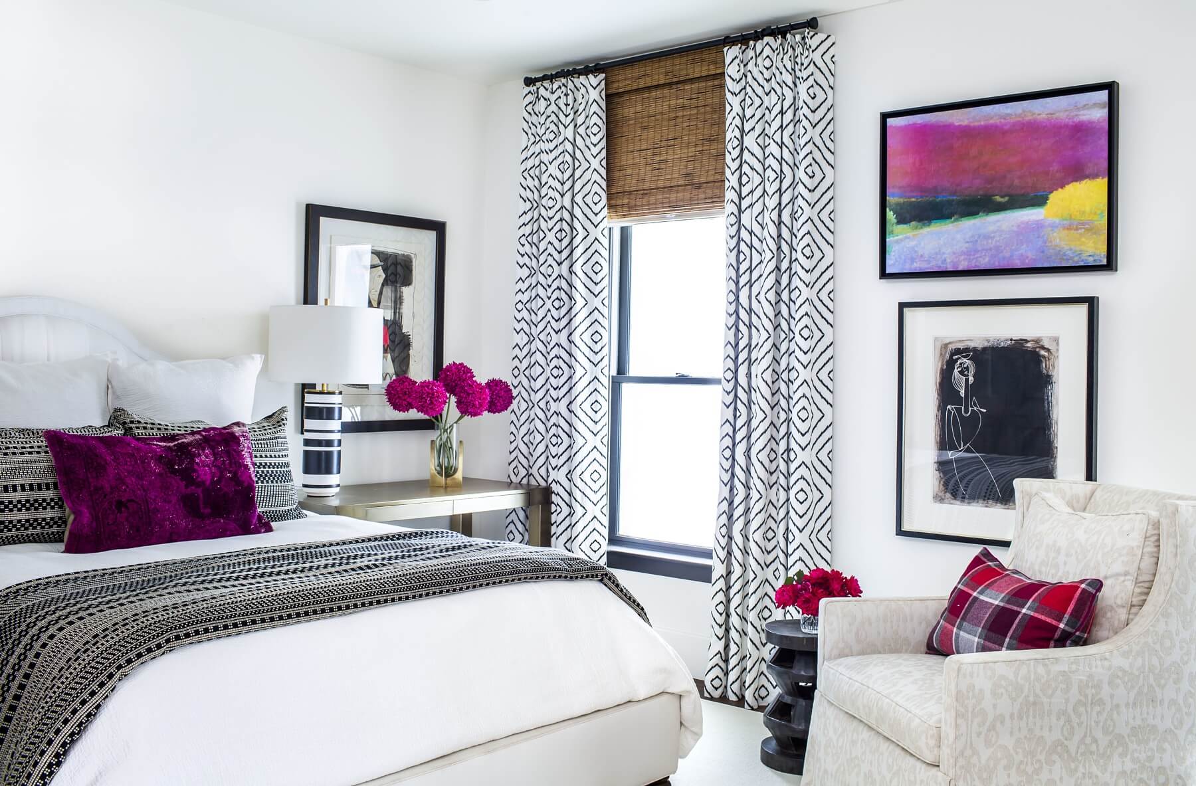
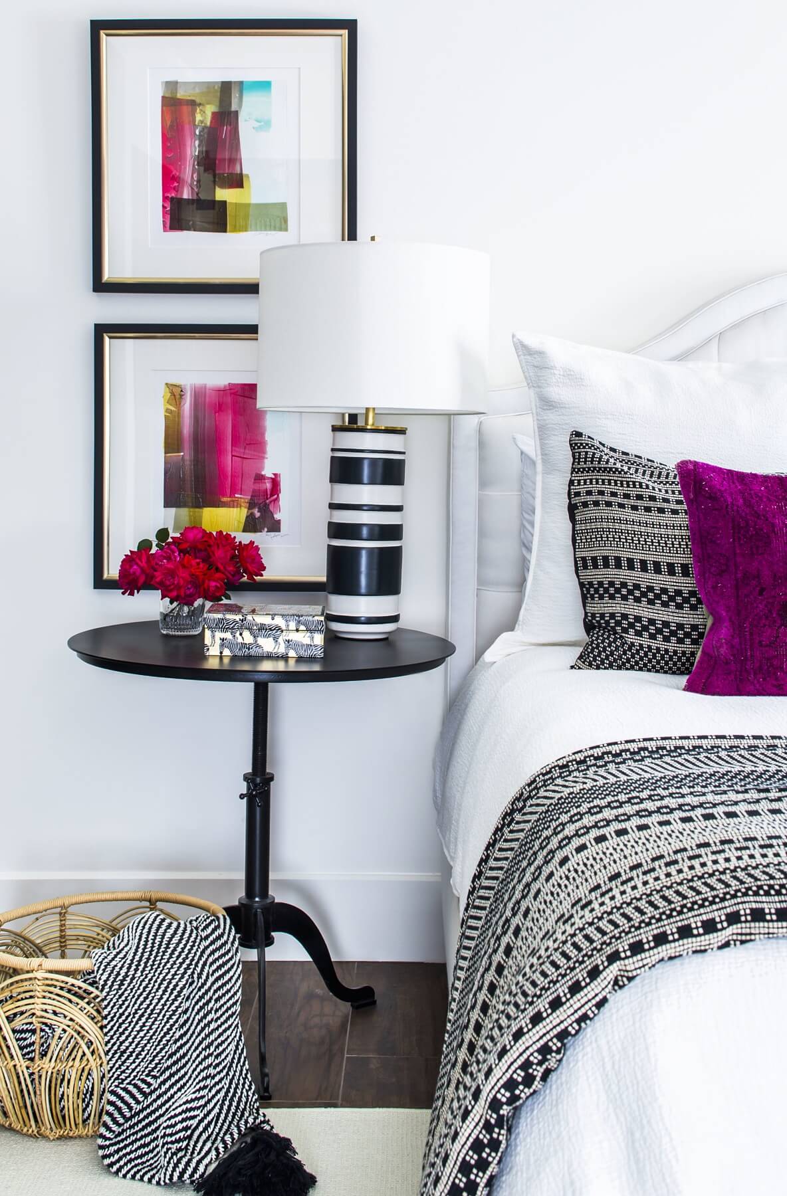
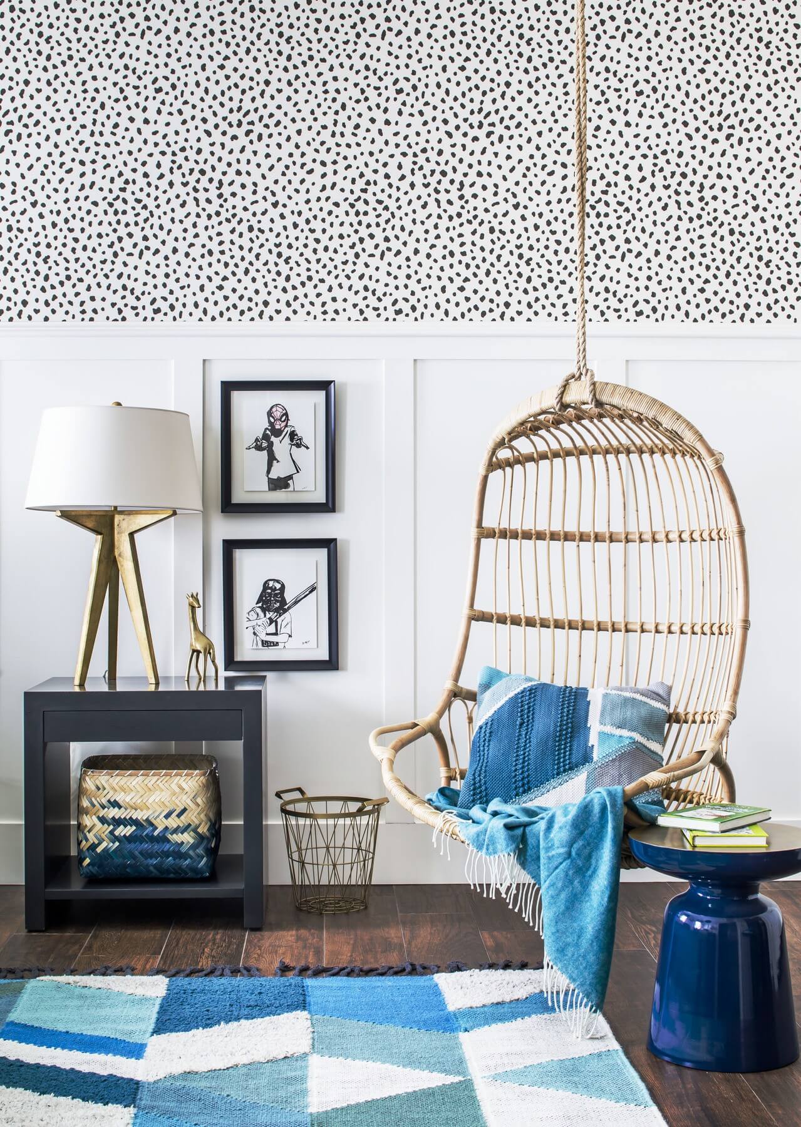

Brick accents provide another texture and rustic element. “The brick we used as the kitchen backsplash and the accent wall in the living area are real brick pavers reclaimed from a building in Chicago,” says Kathryn. “That architectural character was critical to help add some patina and history into the new space.”
This project may be only one floor deep, but each room has a lot of details. “It looks clean and simple,” says Kathryn, “but we made sure to add layers of interest and create multiple focal points.”
We’d say she did just that and elevated this basement terrace level to new heights!
Thank you to Jeff Herr Photography for the beautiful photos.
*********
Keep up with our very favorite things from around Atlanta! Follow us on Instagram — @StyleBlueprintAtlanta.



















