Known for its featured landmark, Southern Methodist University, University Park in Dallas, TX, is a go-to for everything from cafes and stylish boutiques to recreational activities and concerts. But the area’s architecture offers particular appeal to the already-alluring neighborhood. At a stately 6,800 square feet, this interior designer’s home — a brick stunner with potted boxwoods and a gorgeous statement tree — is a wonderful example of the local flavor. A completely renovated five-bedroom home with five full baths and two half baths, it’s a testament to modern luxury infused with classic nuances. Take a look inside Dallas designer Mary Beth Wagner‘s pastel-infused home!
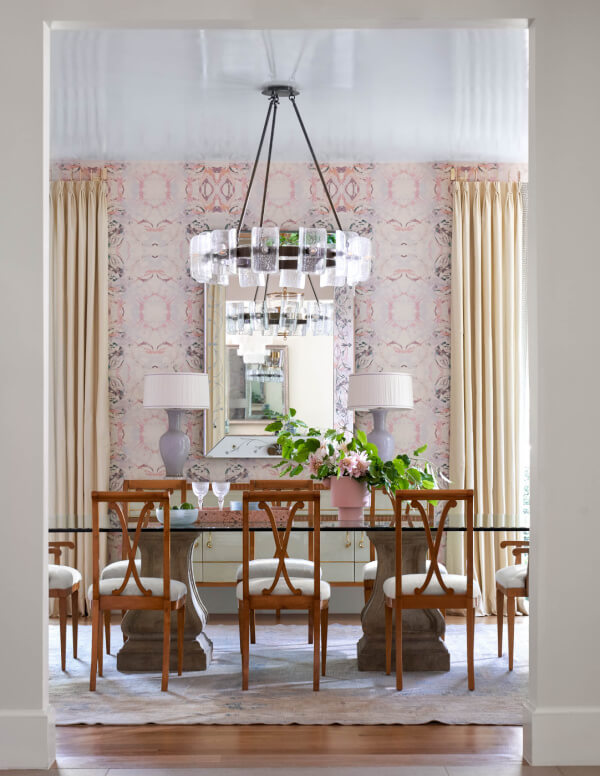
When Mary Beth found her dream home, she launched into a full-project renovation. “The home was built in the 1990s,” she tells us. “My husband spotted the home when it was for sale while driving by one day, and it took us several visits before we could envision it for our family.” But envision they did, and the result is nothing short of spectacular. “We reconfigured the entire space and opened it up,” she says. “Every surface was touched; doors were moved, removed, and added. We added windows, moved and removed walls, [put in] a covered patio, reconfigured the pool, and added a gate for the side yard to be a fully usable space.”
Enlisting the expertise of Christy Blumenfeld of Blume Architecture, Blake Evenson of Hudson Construction Group, and Design Consultant Curtis Burlbaw, Mary Beth embarked on a year-plus home-building (and designing!) journey. “It took over a year to remodel the once dark, heavy, and traditional home,” she explains. “Basically, the exterior stayed the same, other than painting it, but the inside was completely taken down to the studs. So it felt like a ground-up [build].”

Mary Beth admits it was significantly more challenging to design her own space because she’s exposed to so many design styles and elements on a daily basis via her design career. But despite having a tough time narrowing down her selections, she dove in head first.
“What inspired me about the house is that it was a blank, clean space and didn’t lend itself to one style. I got to be very creative in picking the furniture style because the house didn’t have a specific look,” says Mary Beth.
Possessing a mostly traditional layout, Mary Beth’s home features the dining and living room right when you walk in. “We opted to open up the center study to allow for better flow for entertaining,” she explains, “but it can also be closed to become more intimate.”

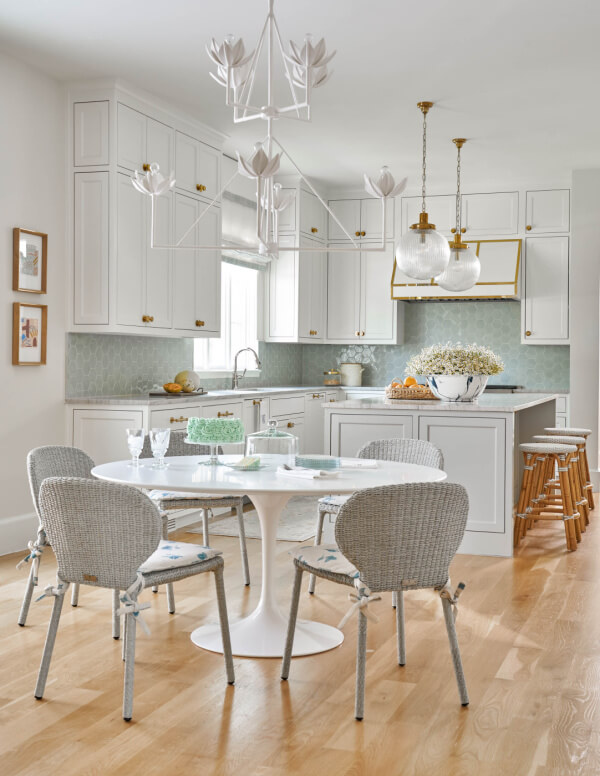
“We added the limestone floors that go all the way through the center hallway into the family room, then the rest of the house has hardwoods,” says Mary Beth. “A few things that we knew we wanted in our home was several living spaces that provided designated rooms for the kids and ourselves … we wanted the overall feel not to be super formal but comfortable.”
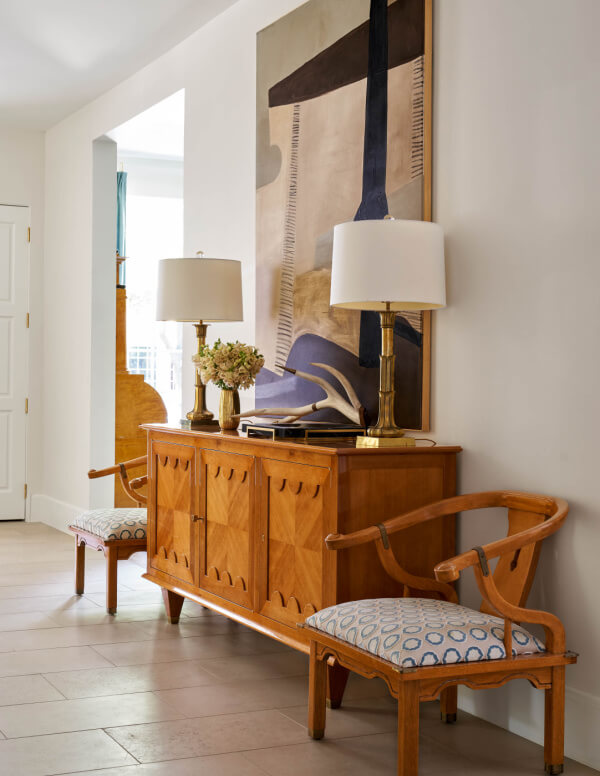
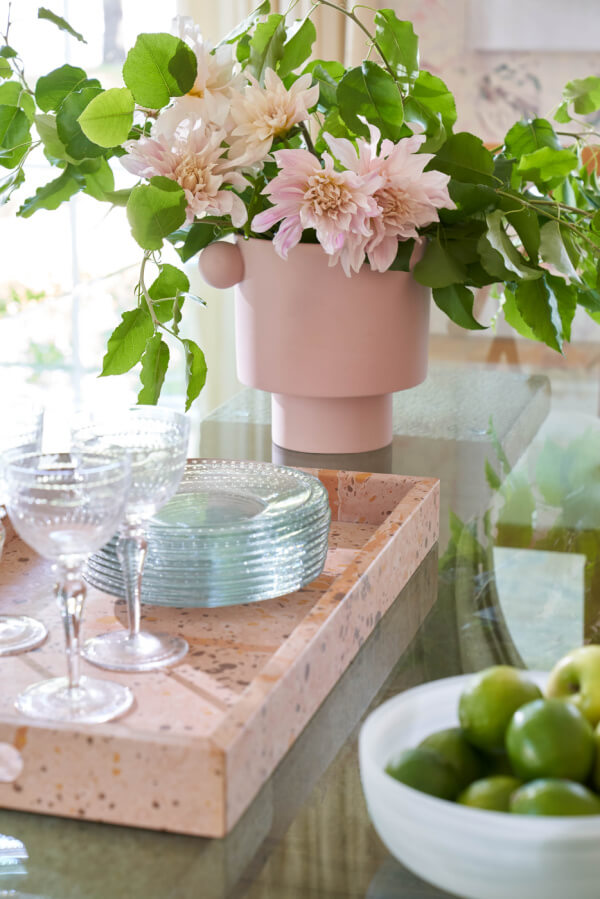
“I would describe the style as traditional but eclectic,” Mary Beth offers in terms of the aesthetic. “The house flowed nicely; there were a lot of entertaining spaces, and the rooms were rather large, so we had to get creative with the use of space, how furnishings would be used, and each room’s function.” With that idea in mind, you may notice that many of the rooms have ample seating areas — places to gather, curl up with a good book, or simply enjoy a moment of quiet.
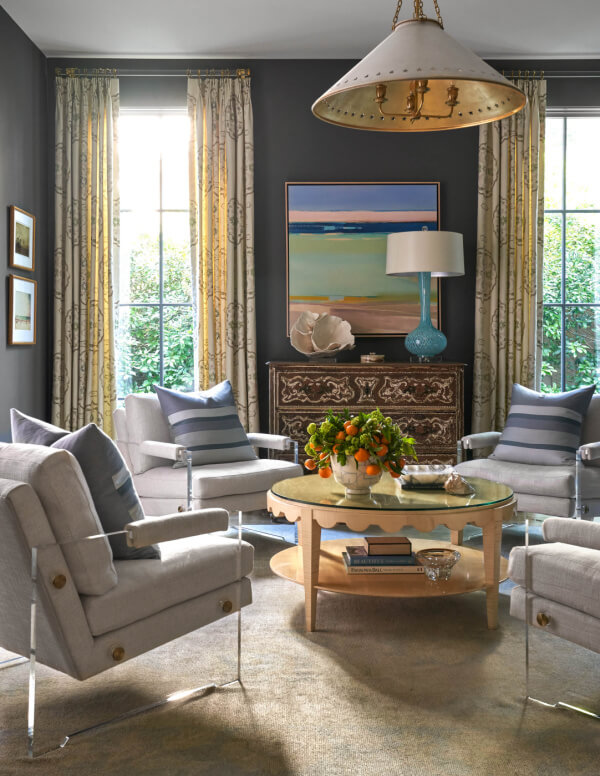
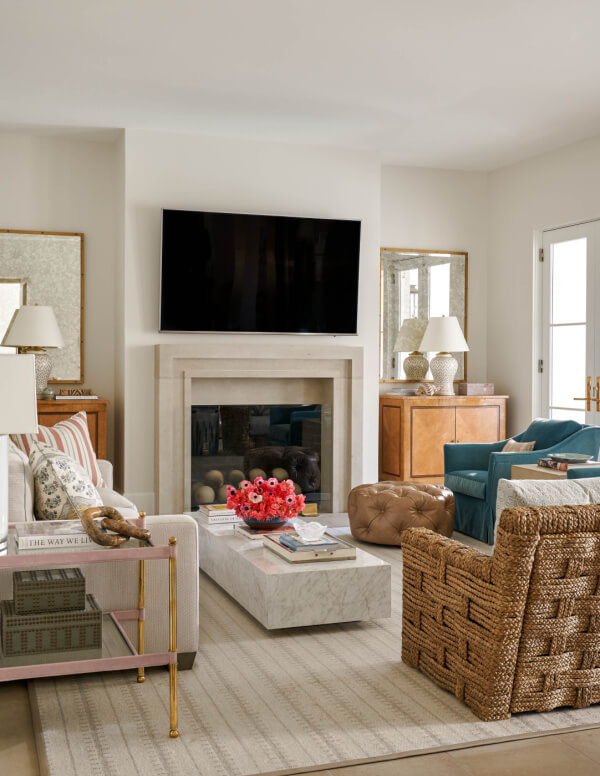
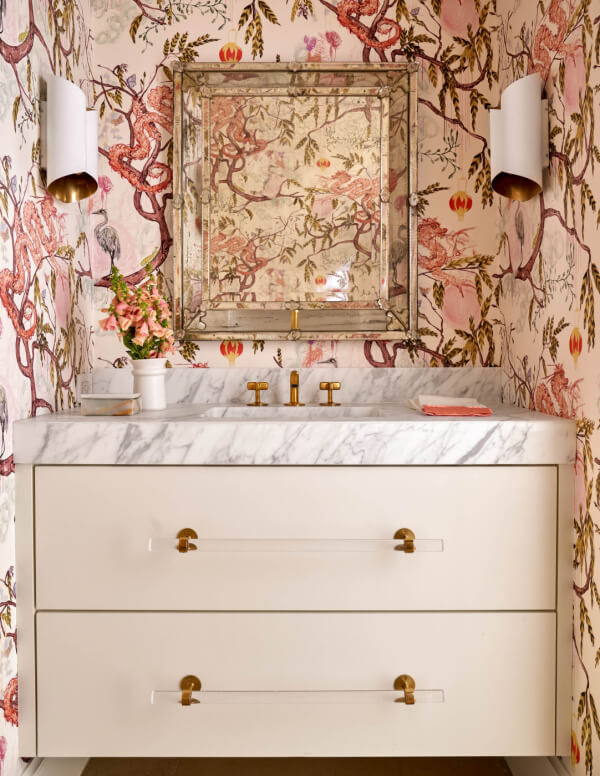
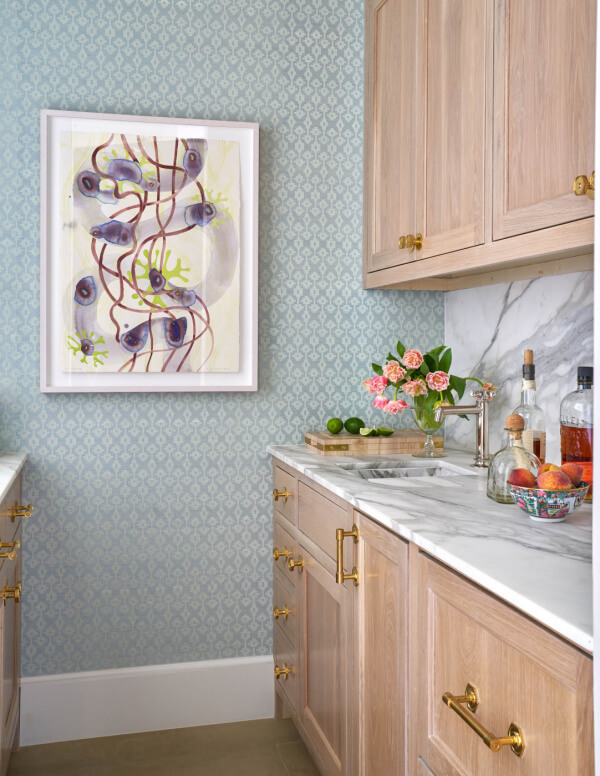

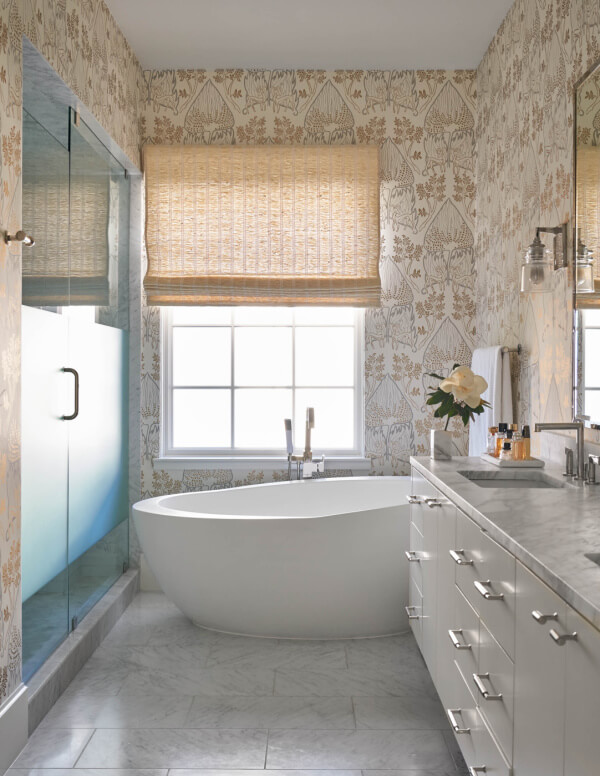
A variation from the original architecture and design, Mary Beth worked with the architect to create a third floor of functional space instead. It now offers a home gym, office, and a guest bedroom, pictured below.

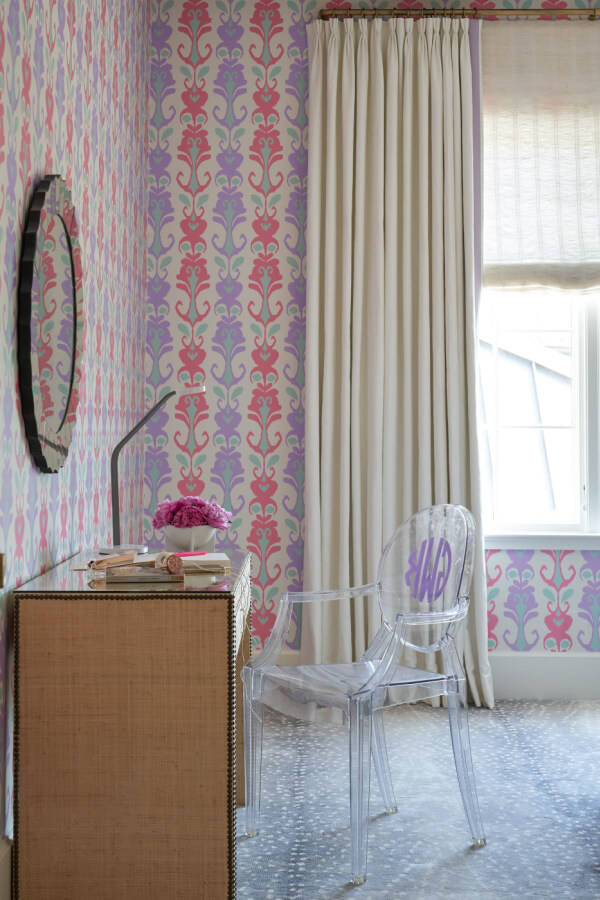
**********
Check out more inspiration from home interiors across the South!


















