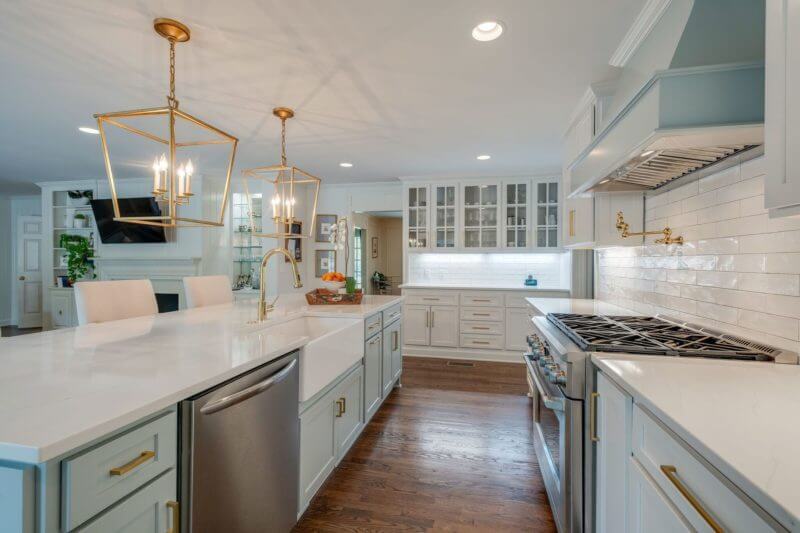This year has seen a particularly generous surge of renovations and remodels. With more emphasis on quality family time, many of us are expanding our living and dining rooms, upgrading bedrooms and bathrooms, and even adding outdoor spaces to gather while being socially distant. For a recent renovation in Green Hills, an addition and remodel created the perfect space for a growing family and made more room for quality time. With their sights set on giving their traditional ranch house near Woodmont Park a more modern upgrade, the homeowners enlisted the help of Van Mol Restoration to create an open concept, streamline the kitchen, and build a laundry, bedroom and bathroom — and all of it transpired while the family was living in the home and preparing for a brand new baby!


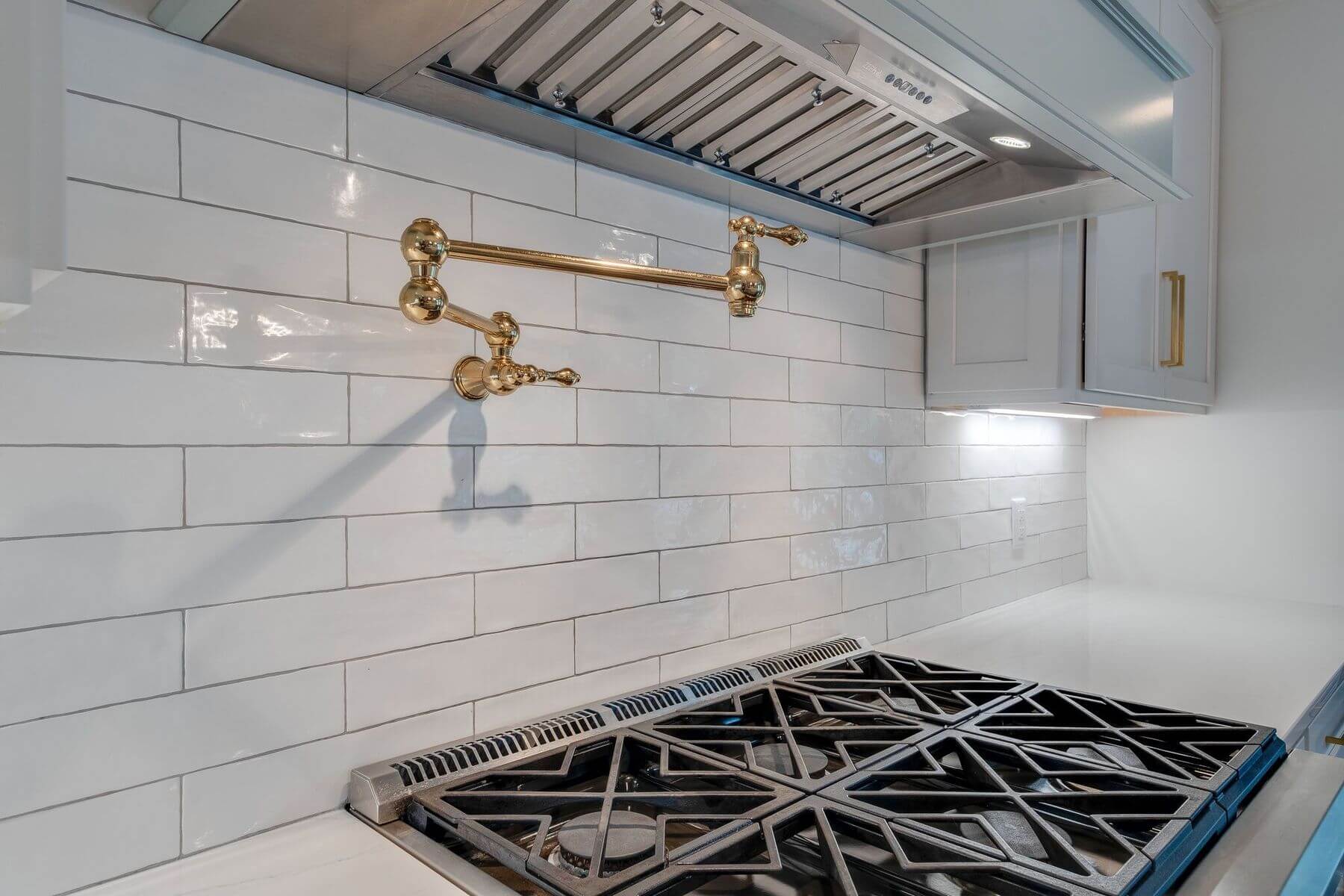
Originally a two-bedroom, two-and-a-half-bath residence, the renovation nearly doubled the home, adding two additional bedrooms and bathrooms. Beginning with exterior improvements on the painted brick abode and half-acre lot, and then moving on to the addition, owner Derek Van Mol and his team diligently worked to renovate all of the components outside of the homeowners’ living space before disrupting the common areas. When it was time to connect the addition to the existing floor plan and begin the kitchen remodel, they set up an interim kitchen in the dining room that allowed the family to continue their day-to-day activities without temporarily relocating. “When we’re doing a remodel, we want to stay out of [a homeowner’s] space for as long as possible,” says Derek. “So, what we do is work on all of the foundations, exterior work and additions, and then tie the addition into the home before we actually connect the two.”
The Van Mol team used zip walls to isolate the space and keep dust to a minimum, also renovating the laundry and guest room before moving on to other facets of the project to accommodate all of the family that was coming into town to celebrate and help out with the new baby. “They had in-laws who were coming in by a certain time to help with the baby,” recalls Derek. “In fact, the homeowners had the baby during the process. It was interesting, to say the least! Going to the hospital for them was like a little vacation away from the construction zone.” But looking beyond the drywall and debris, it was easy for them to see the bigger picture — even more opportunity to gather for family meals and fill the halls with laughter. And that’s what made it all worth it.
RELATED: An Amazing Before & After Home Renovation in Cherokee Park
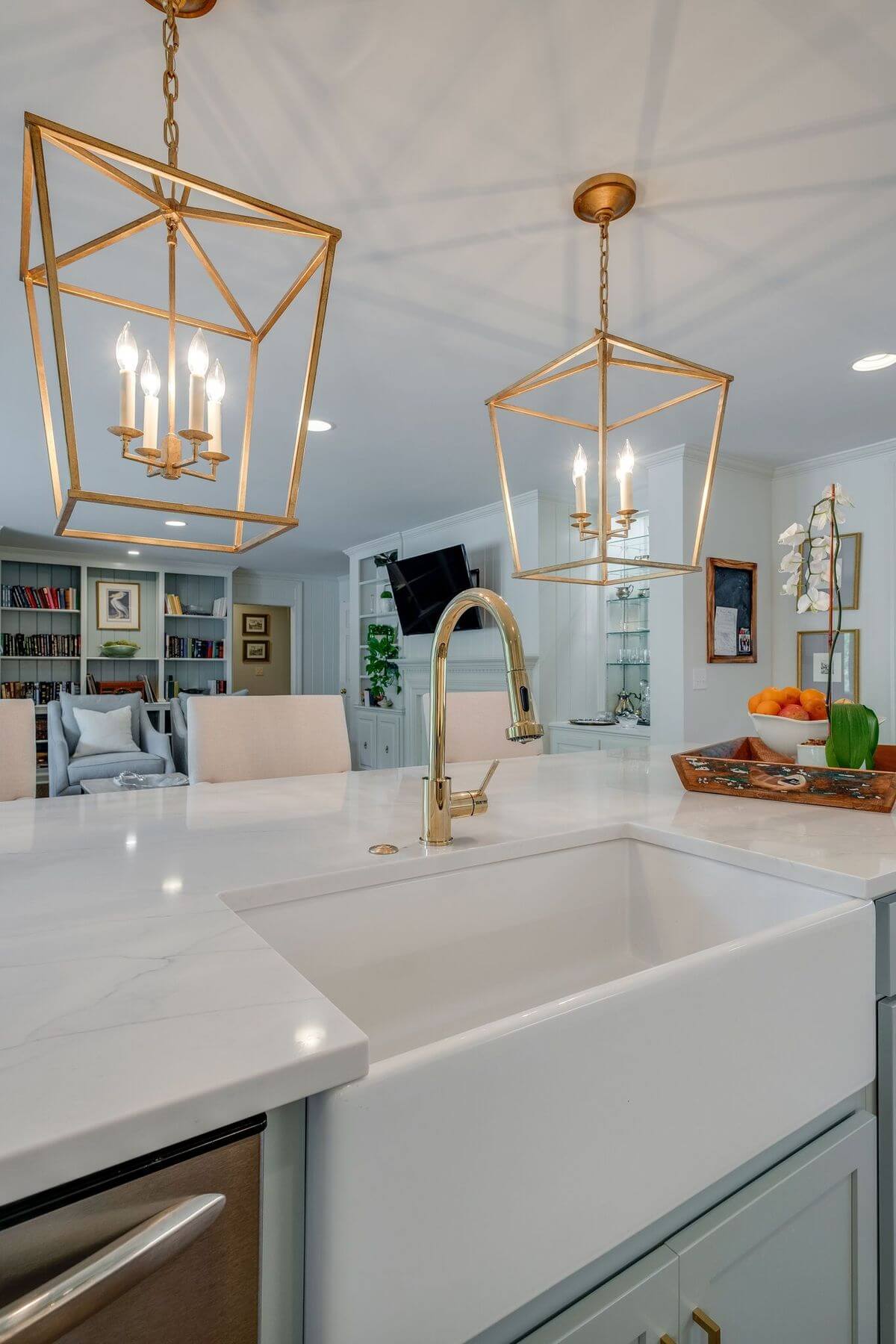


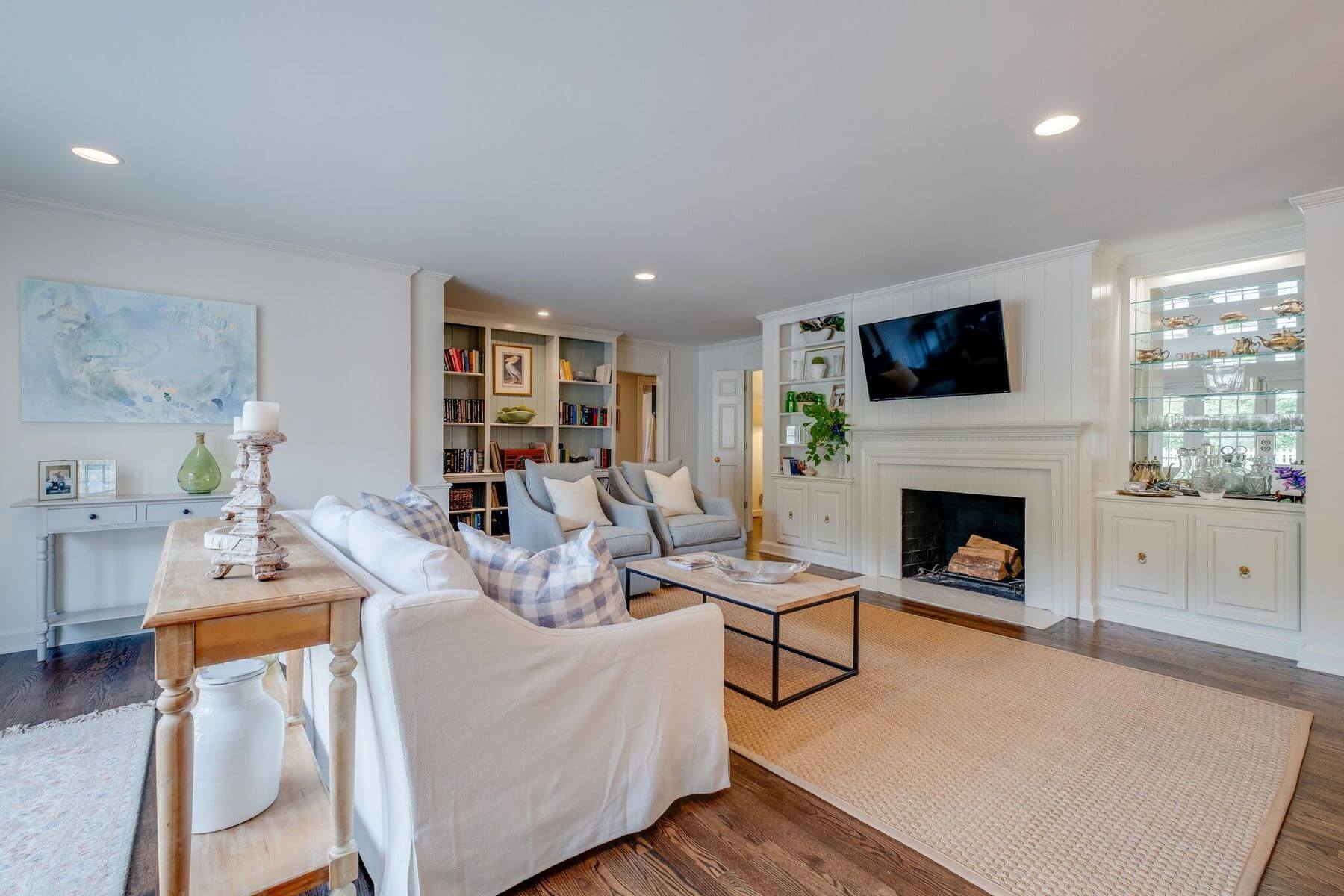
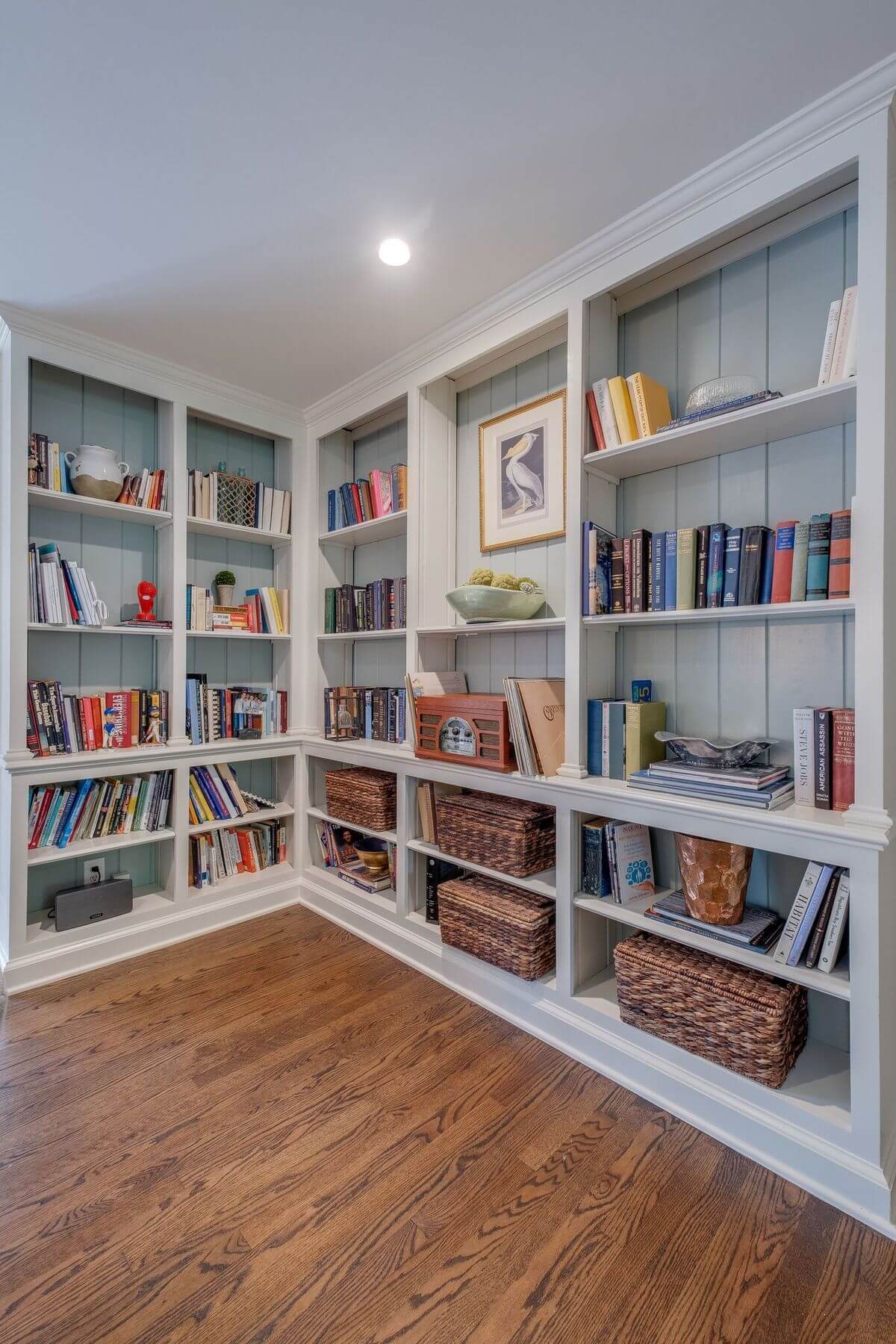
RELATED: 7 Favorite Nashville Home Projects

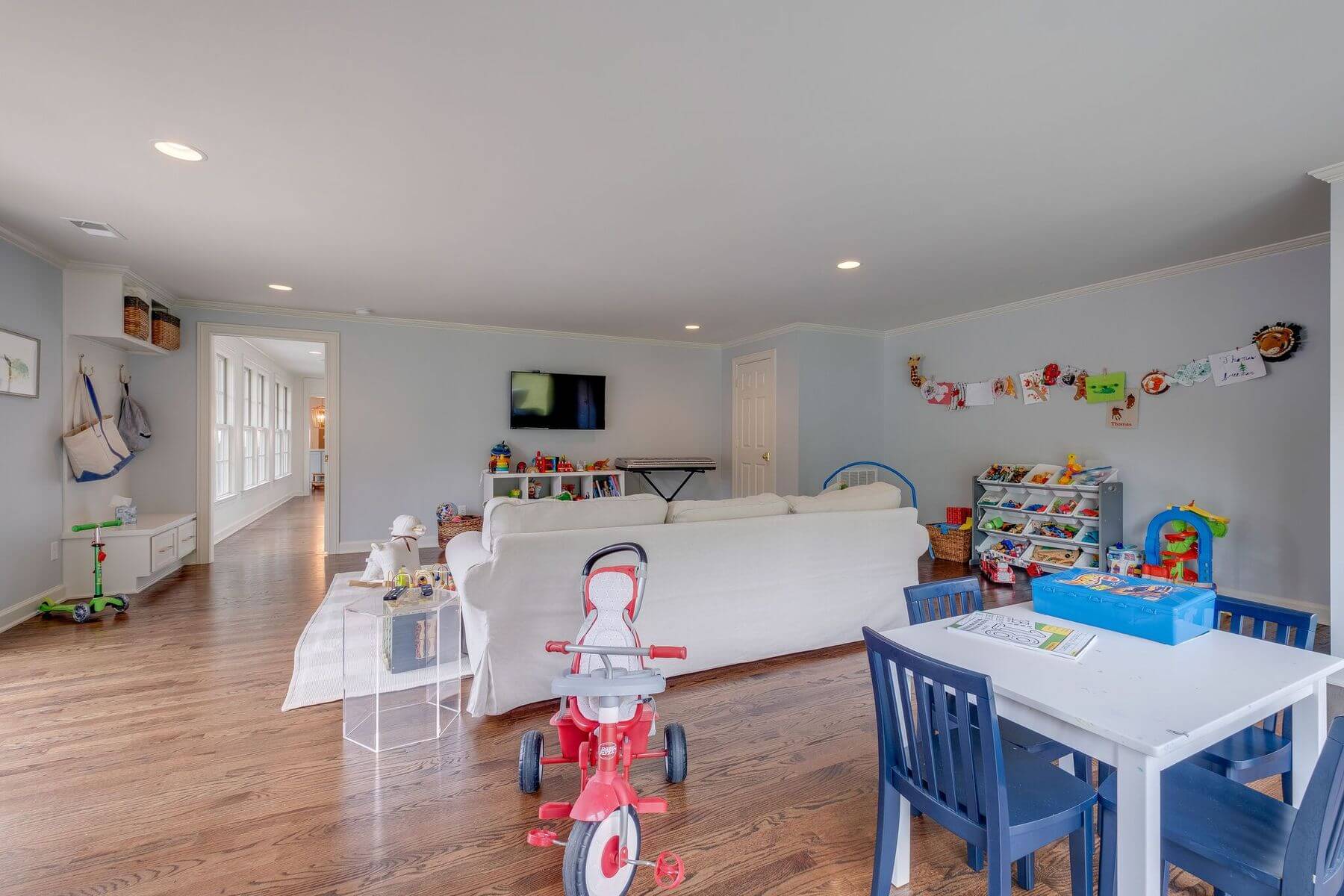
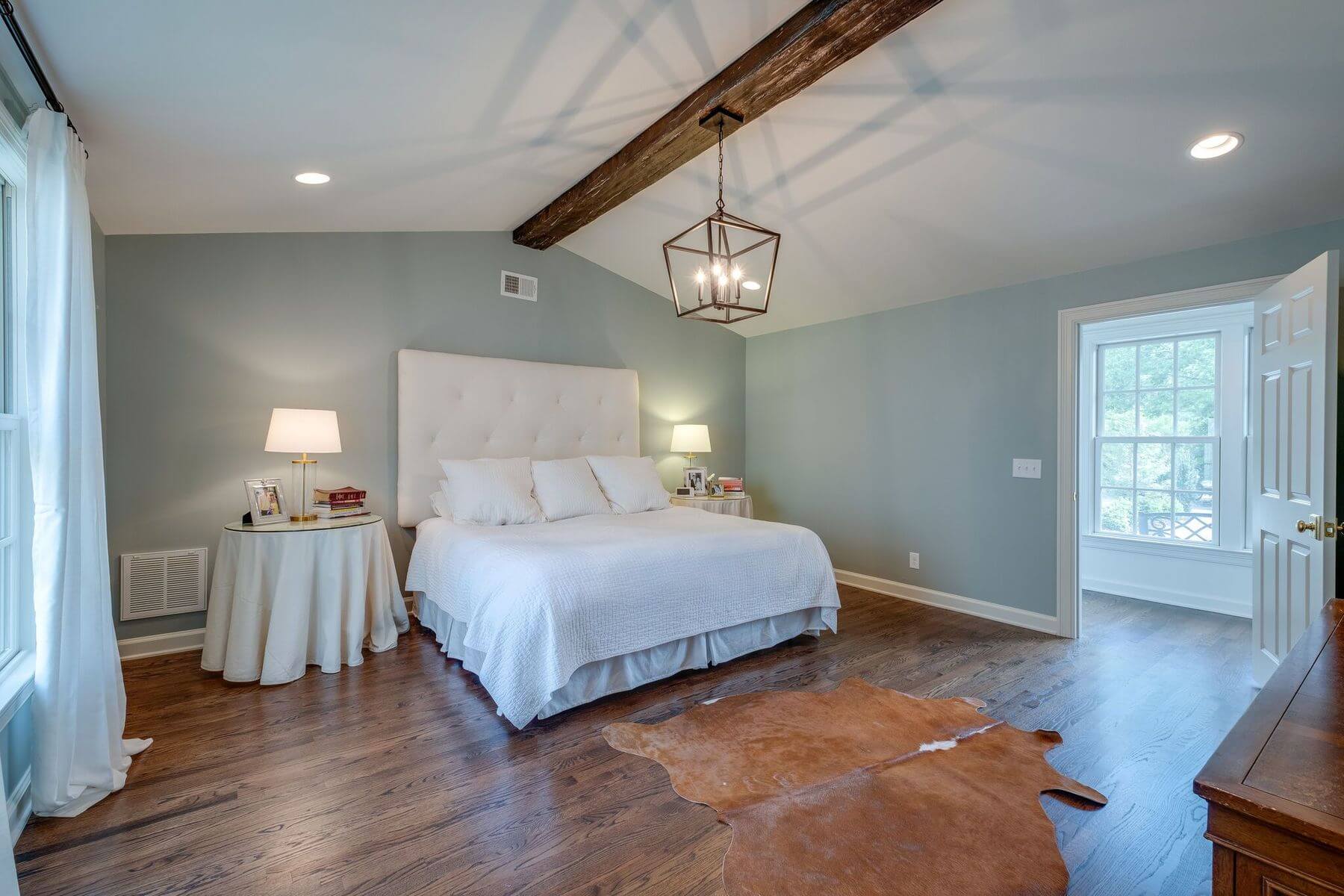


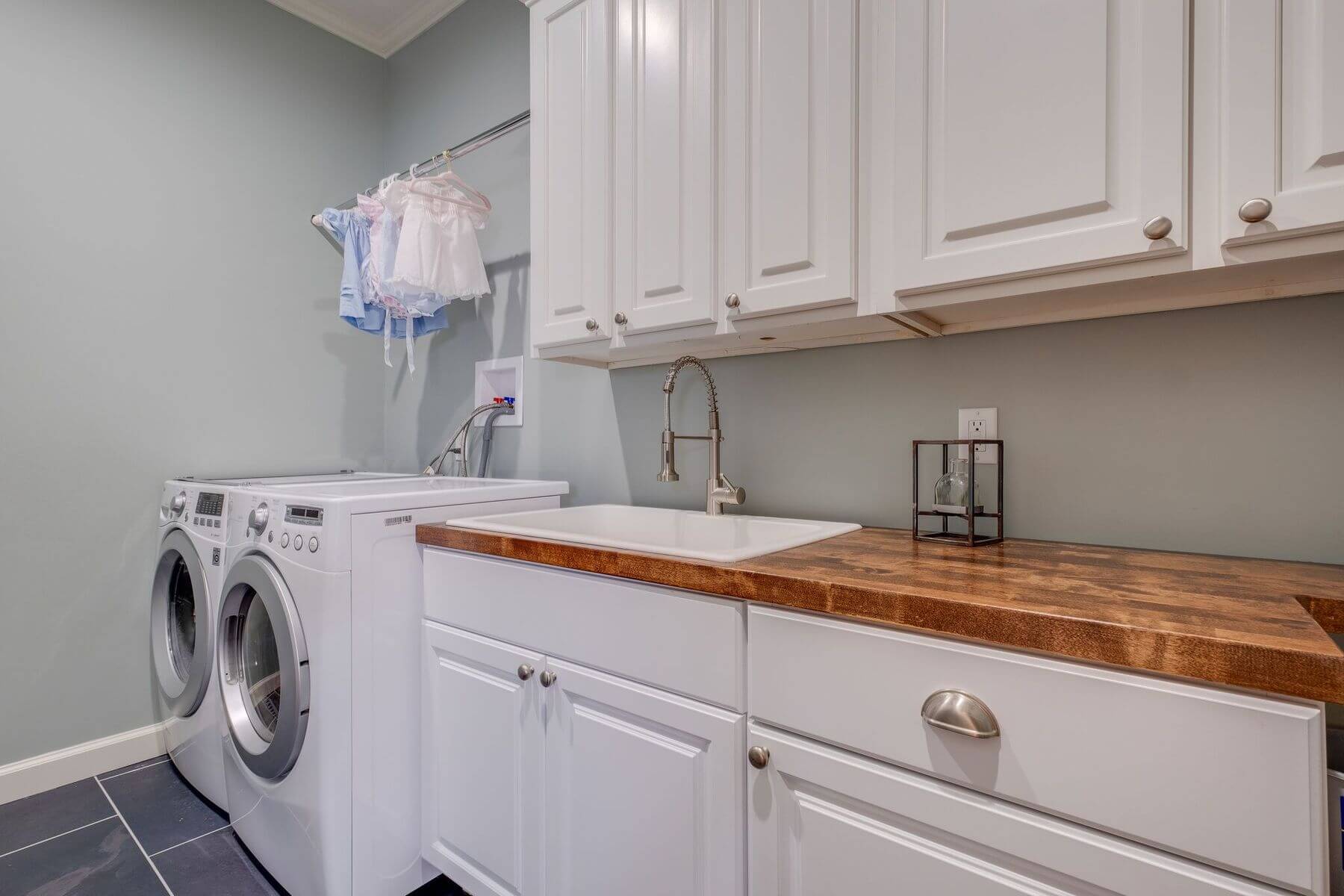
It’s not atypical for builders to run into a snag here and there during construction, and this gorgeous remodel was no exception. The initial plans called for a crawl space but digging proved that an impossibility. “I don’t know if there was a stream or a natural spring underneath,” explains Derek, “but we would come back every day, and everything we had dug would be filled with water. So, we had to get creative with that.” The Van Mol team switched gears and built the addition on a slab foundation instead, and they were finishing up their work at the onset of the pandemic. Fortunately, the project was completed before closures and lockdown procedures were put in place. Despite the project’s success, the homeowners were inspired to move out of state with their two young children not long after — but the house turned out so beautifully that Derek tells us it sold only one day after being put on the market. Proud of their stunning renovations, he says, “I love a happy client. Even if it’s only for a couple of months before they decide to move to Florida!”

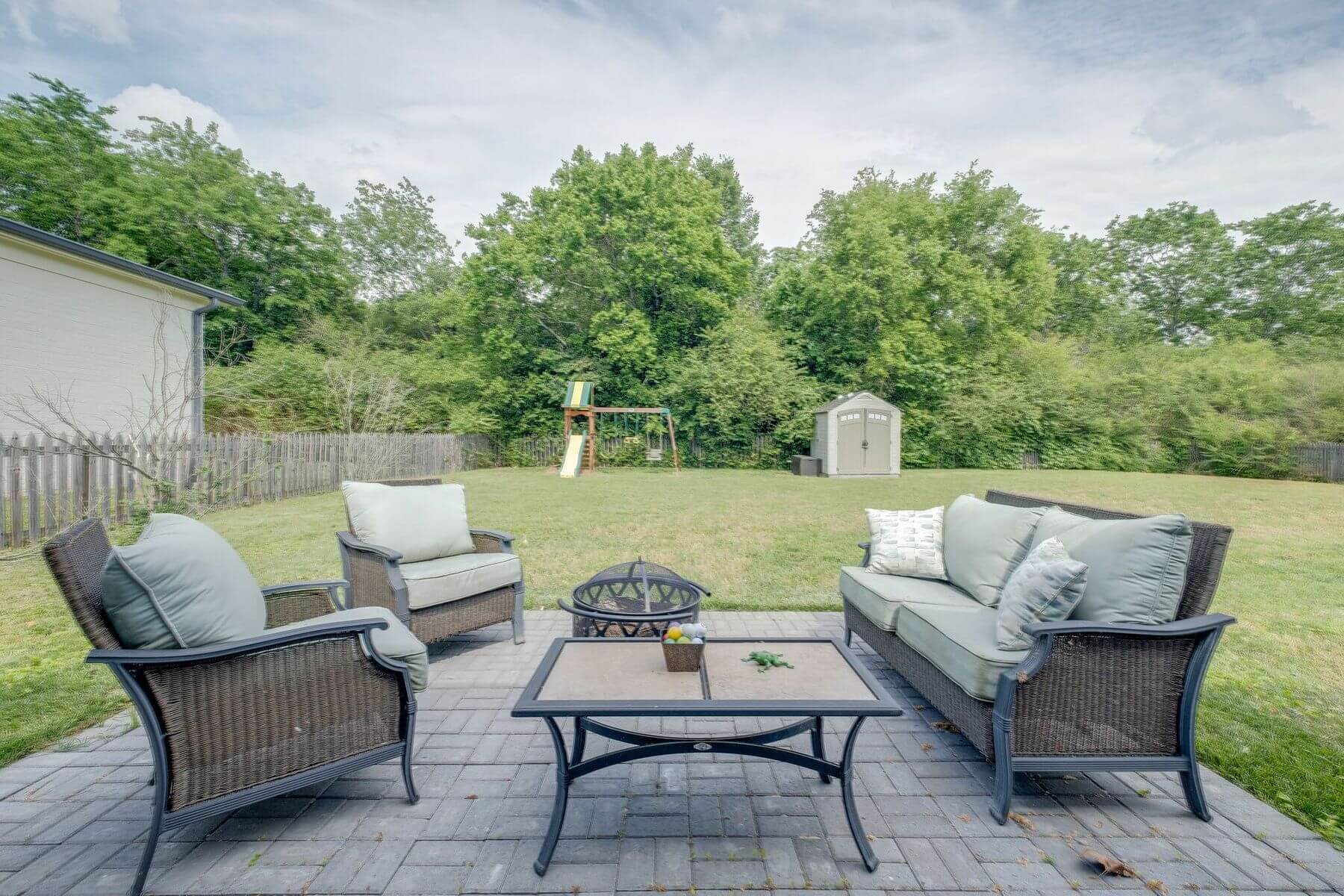
All images courtesy of Zach Harrison Photography.
**********
Check out other inspiring spaces in our “Homes” section.



















