Traditional on the outside, transitional on the inside … meet the preferred style for many Southern homes these days. “People want better flow, more natural light and less clutter these days,” says architect Frances Zook, who updated this Cape Cod-style Atlanta house with interior designer Judy Tillman Long. “Homeowners want better quality as opposed to quantity in the form of more square footage,” Frances adds. The homeowners saw potential in this circa-1990s house, with its charming cedar-shake exterior and wooded yard, and they tasked the design team to give it a fresher look on the inside.

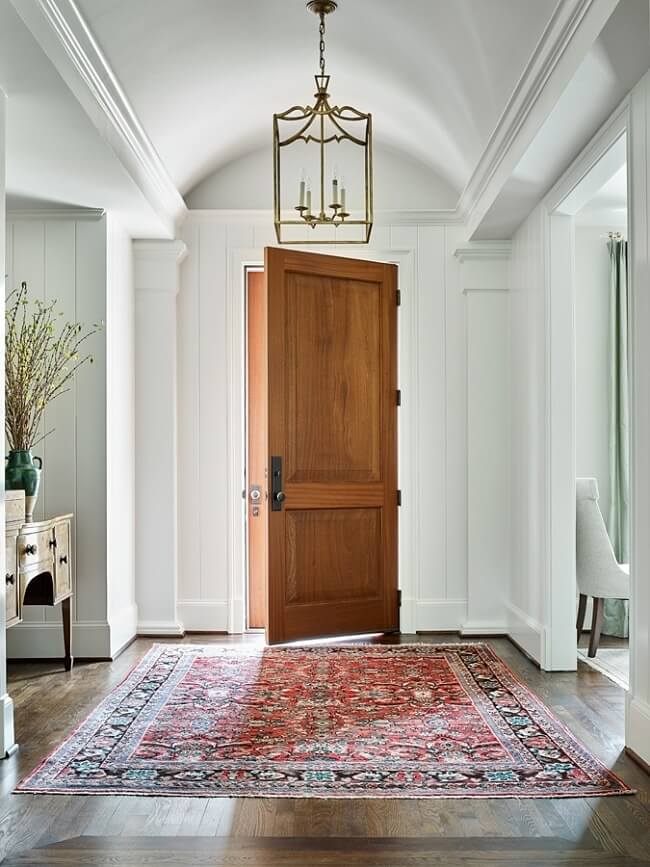


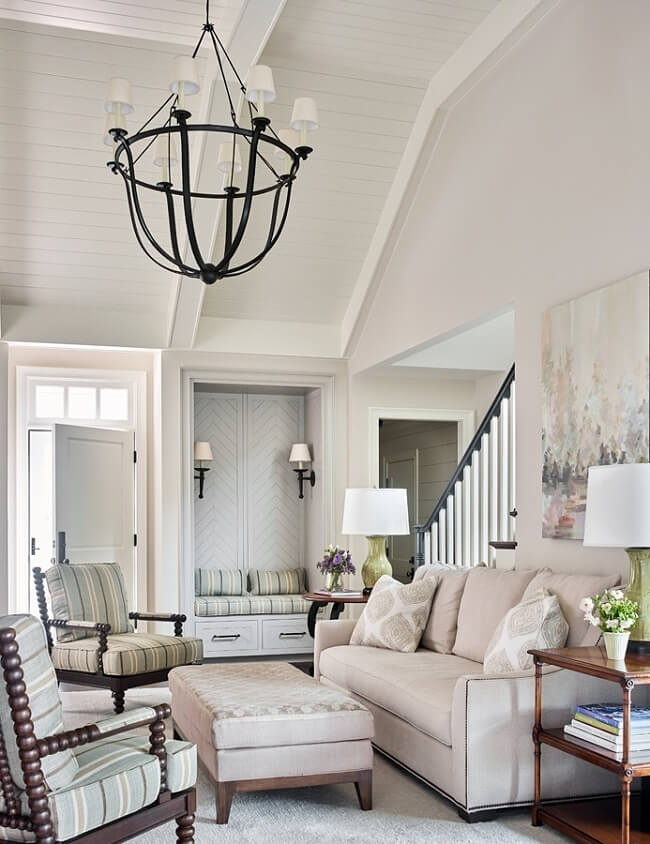
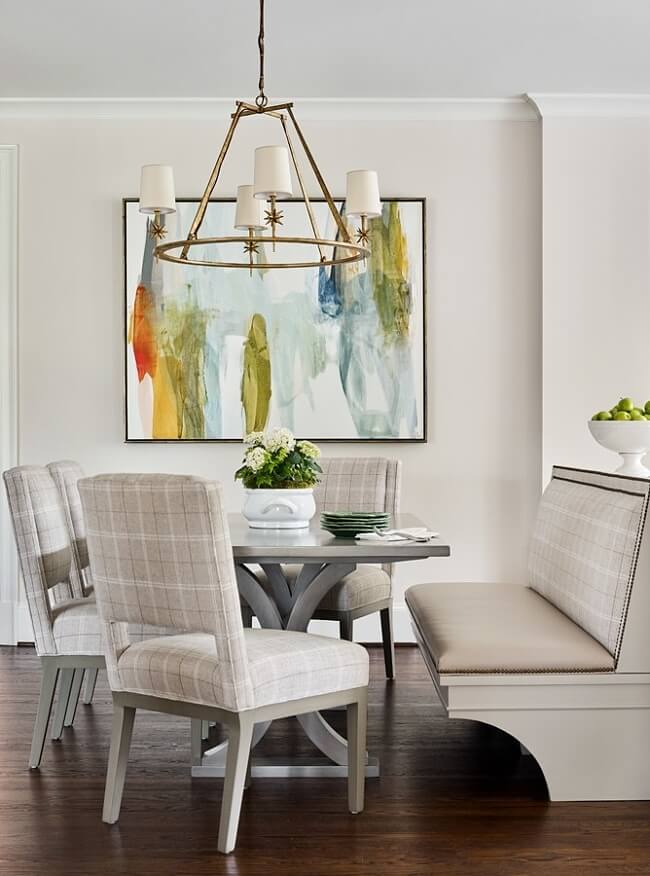
From a remodeling standpoint, the architect instantly made rooms feel more spacious by raising the room openings to eight feet and choosing simpler doors. She also redesigned the kitchen, removing walls between the kitchen and family room and replacing the area with a built-in banquette and butler’s pantry. Aside from bigger changes, Frances made sure architectural features felt current. Vertical planks on the front entry hall and master bedroom reflect a desire for simple textures.
Judy helped lighten the color palette, giving the entire house a better flow. “The wife wanted more casual furniture and light colors in this house and wanted it to work well for entertaining both large and small groups,” says the designer. A light taupe color — sometimes referred to as “greige” — was a unifying start, first with the kitchen countertop stone called “Pearla Venata” and then carrying over into the breakfast room, living room, family room and elsewhere. “We used Olympic Mountains (Benjamin Moore 971) as a very soft neutral that pulled the color from the countertops onto the walls in these rooms,” she adds.
RELATED: This Welcoming Home is a Retreat From Hectic, City Life
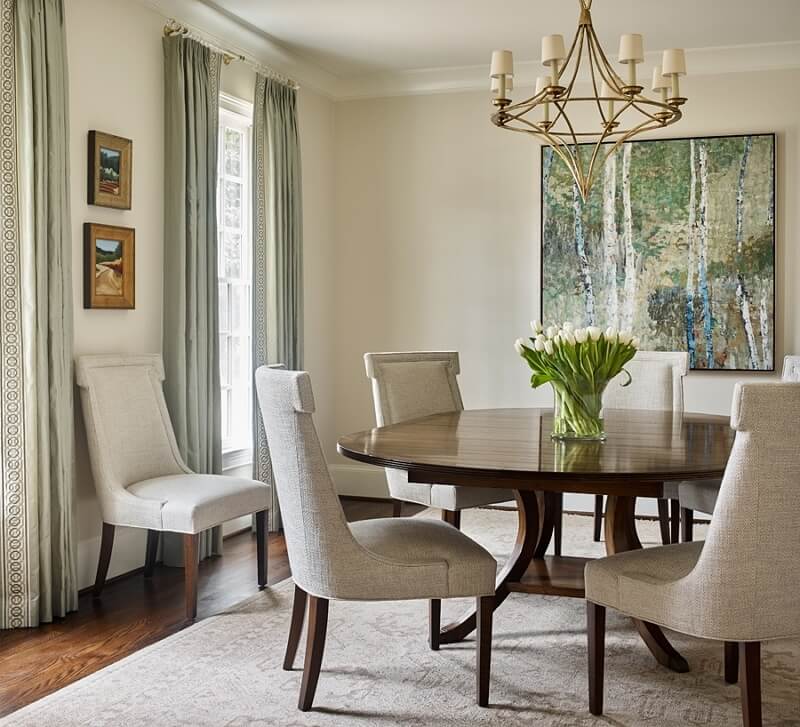
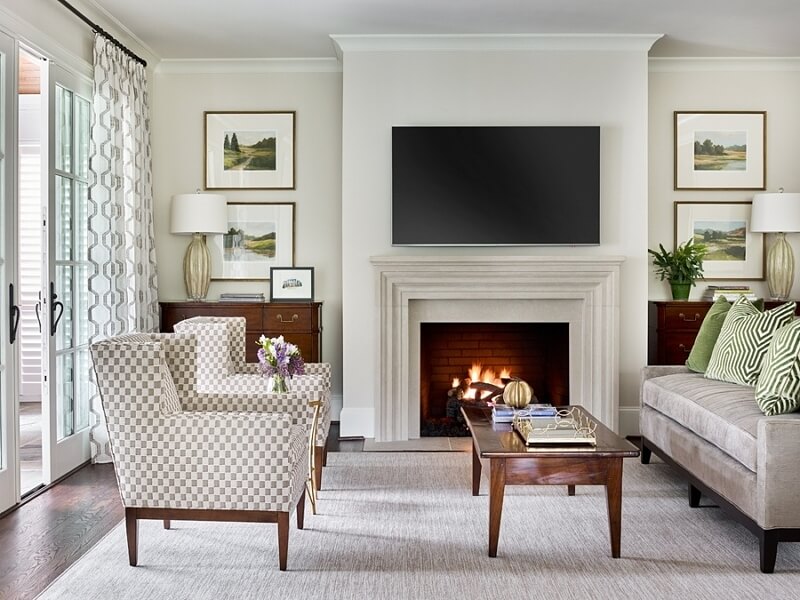


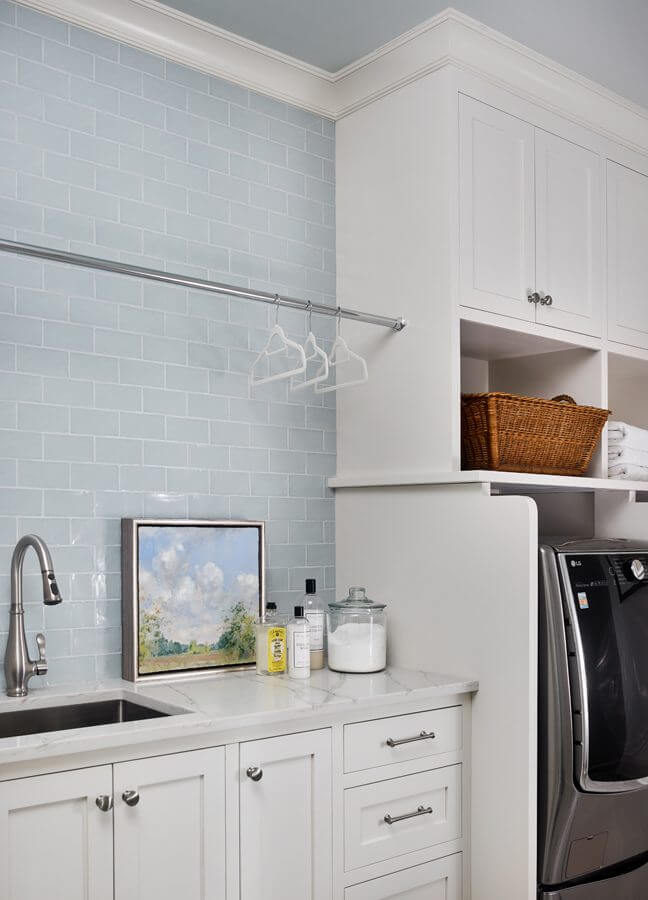
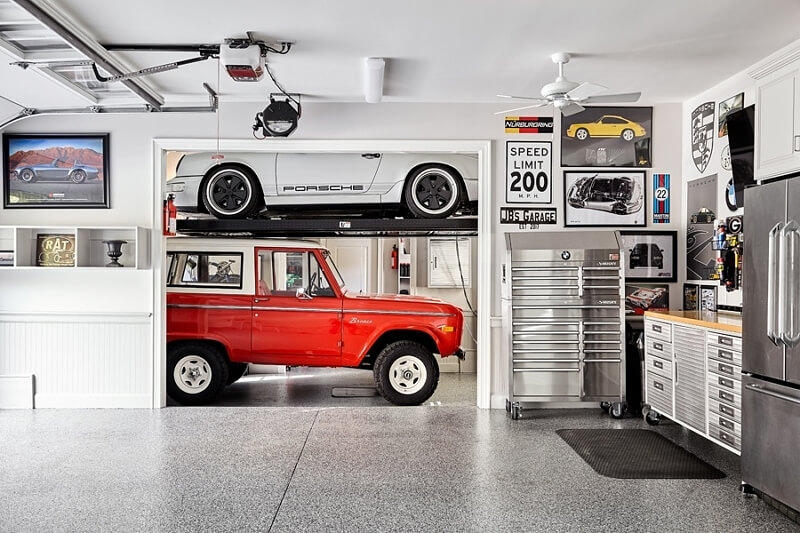
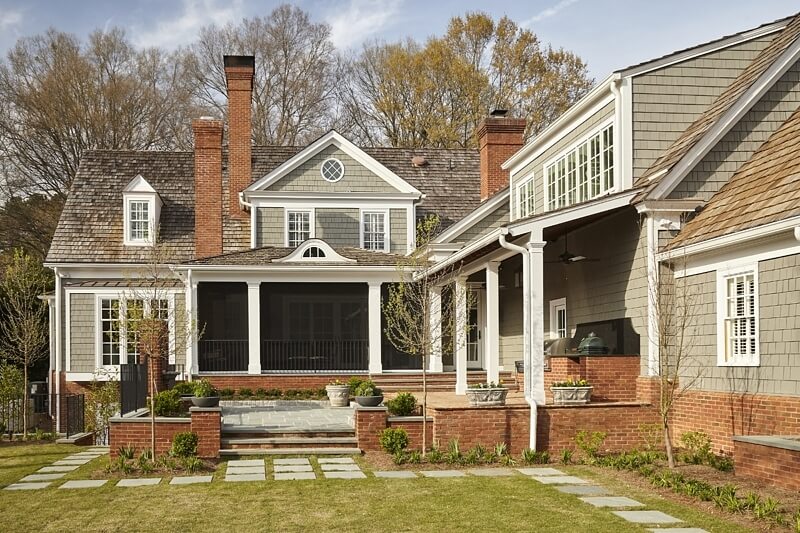
All isn’t soft and refined in this home, however. The husband got his tricked-out garage, custom to hold four cars (thanks to a car lift). A basement has even more storage for additional cars and a great room with a car simulator inside! “The husband LOVES cars and trucks and collects fun styles of both,” says Judy. “He tinkers with them in his fabulous garage with a fan blowing on his work area while the TV or music is playing.” As it turned out, the wife had her spaces, and he had his. The front façade doesn’t necessarily hint at what’s inside, and that’s part of the fun with houses these days.
Thanks to Emily Followill for the beautiful photos!
*****
To see more beautiful homes, click here.


















