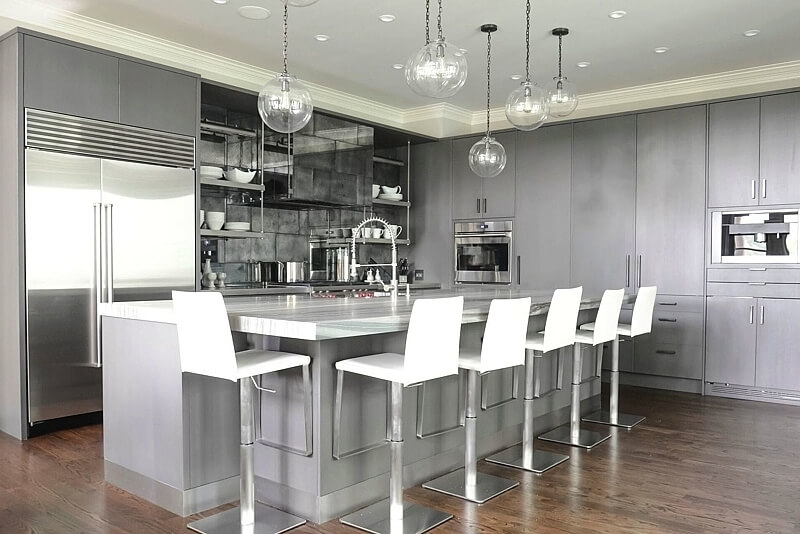Surprise! This contemporary Marietta, GA, kitchen may look like it belongs to a dapper James Bond type, but it’s home base for a busy family of six, including four young children, which means the sleek marble island is more likely to be used for making lunches than mixing up martinis …
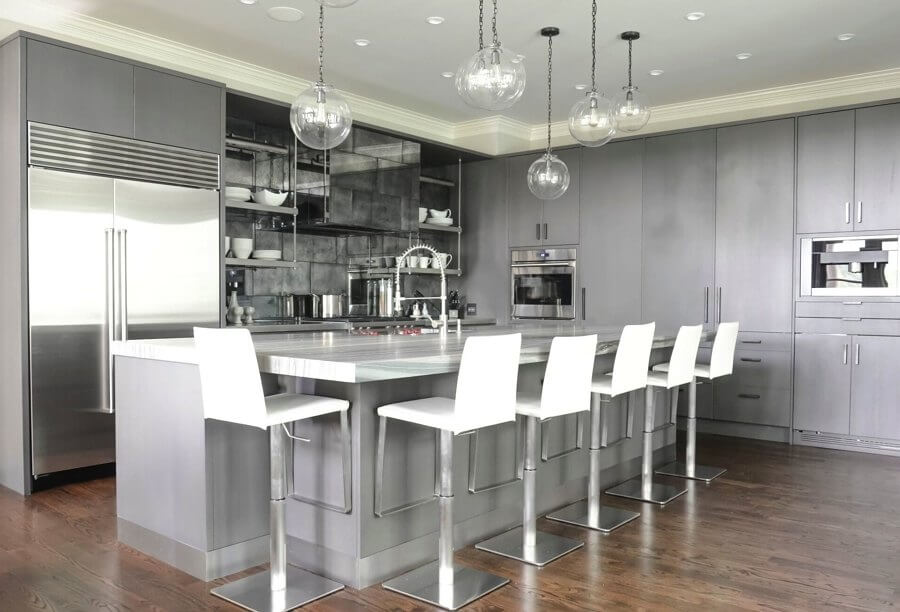
Heath and Mistye Wilson inherited a traditional kitchen when they moved into this house, but it didn’t fit their modern aesthetic. Atlanta kitchen designer Kelly Carlisle of Design Galleria Kitchen & Bath joined forces with interior designer Marty Mason and builder John Rogers for a do-over. “At the top of their wish list was a large island to accommodate the whole family for both eating and doing homework,” says Kelly. It was also important to Mistye to have display shelves for some family heirloom pottery pieces,” she adds.
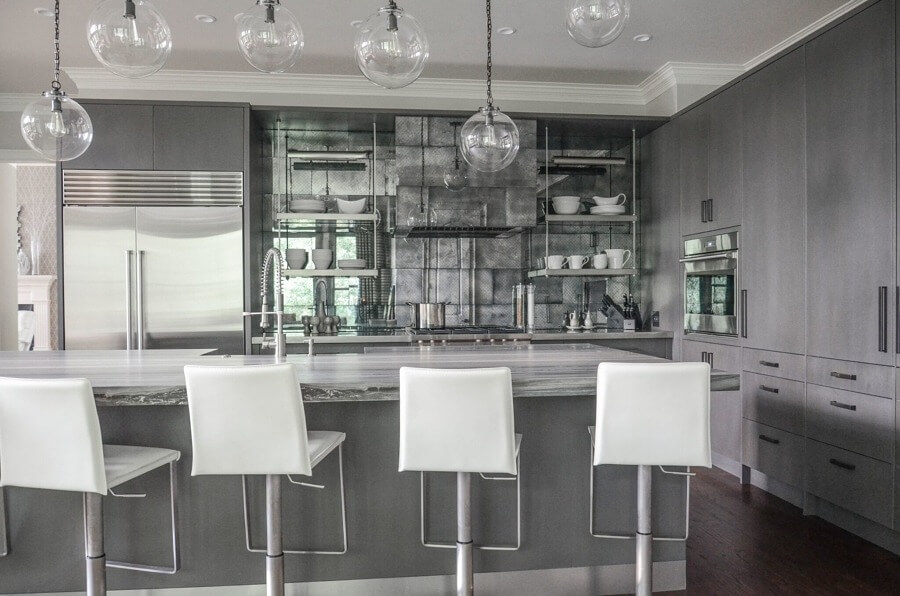
Glazed oak cabinets in a warm gray hide a lot of the workings of this Atlanta kitchen, allowing the countertops to stay uncluttered. Kitchen designer Kelly Carlisle also designed a clever backsplash with oxidized metal tiles to reflect light.
Kelly re-designed the kitchen layout, removing an existing corner cabinet and going instead with an L-shaped perimeter and a large single island. A hard-working wall of cabinetry on one side holds wall ovens, a dish pantry, ice maker, under-counter refrigerator and interior appliance garage with a lacquered finish — a powerhouse in itself with room for a small prep sink, shelf-mounted microwave, toaster, blender and pull-out stainless steel countertop for coffee … and there’s even a glamorous marble countertop.
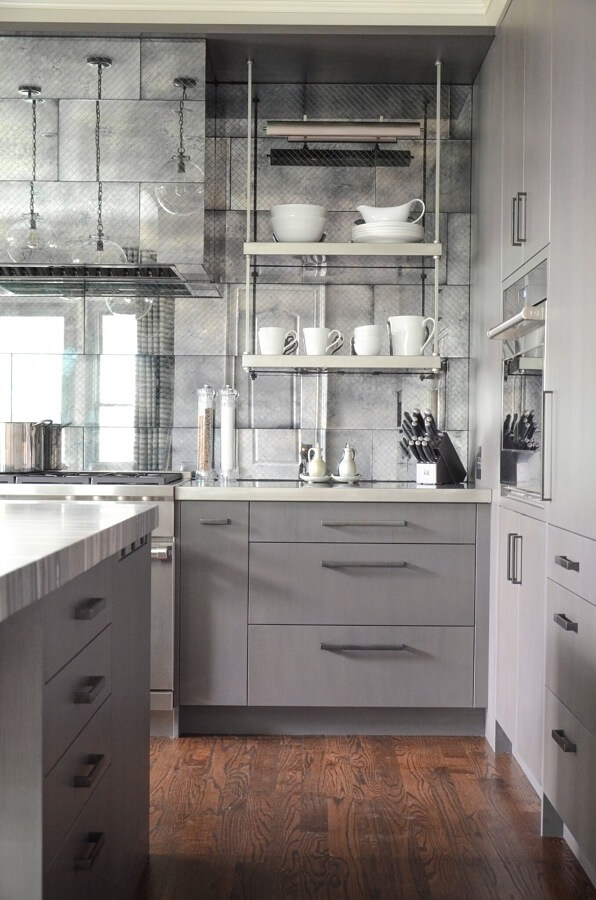
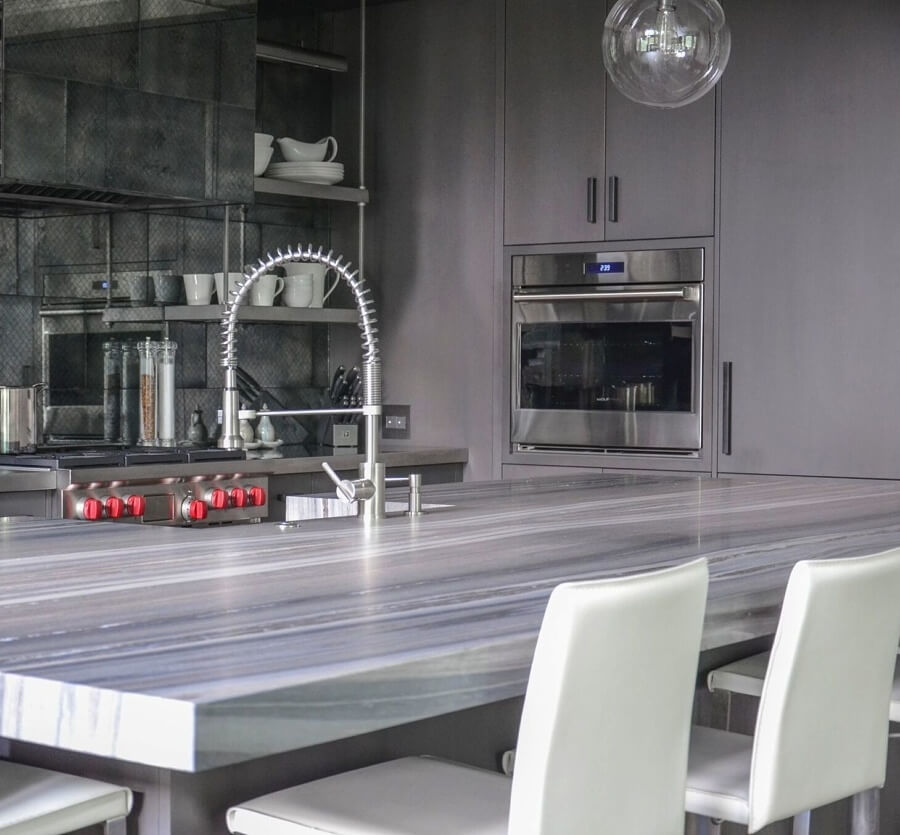
Marble plays a starring role in the kitchen, with two-and-a-half-inch thick Mare Azzurro marble from Marmi Natural Stone covering the island countertop. “This particular marble has a linear vein pattern, which is helping to create the more modern look,” says Kelly. “It’s part of the balance we were trying for, using traditional materials in a modern way.” Mitered, square-edge countertops create clean lines like those seen on the west coast or in Europe.
Cool gray cabinets provide the backdrop. “Since the marble was the focus of this design and everything else took a back seat, we went with a neutral color, which always works well in kitchens,” Kelly says. “Gray is a great choice for clients who want more saturation of color but don’t want a non-neutral color.” The cabinetry is made of white oak, with a gray stain and glaze to allow the warmth of the oak to peek through. “We went through six rounds of samples before achieving just the right finish for this project … to create just the right amount of translucency and warmth,” says Kelly.
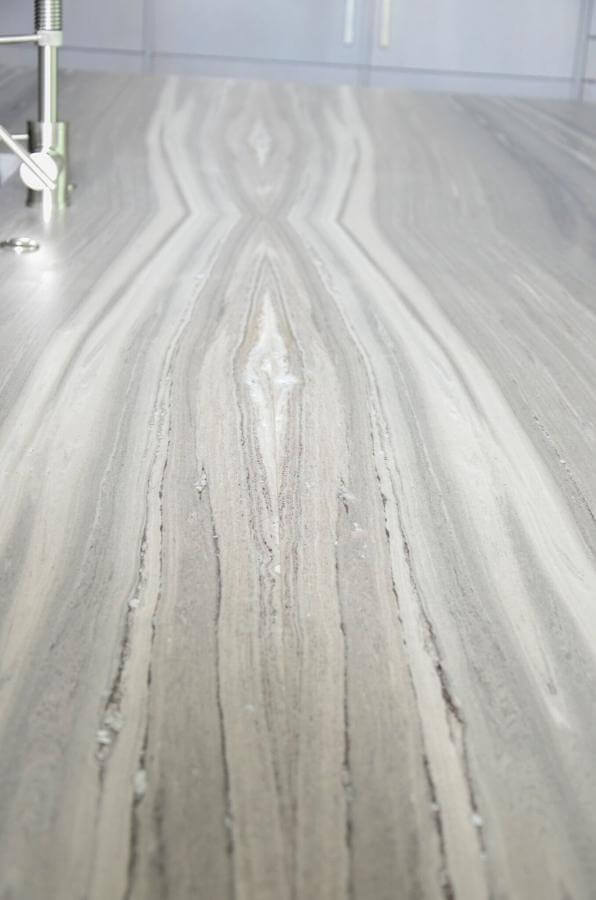
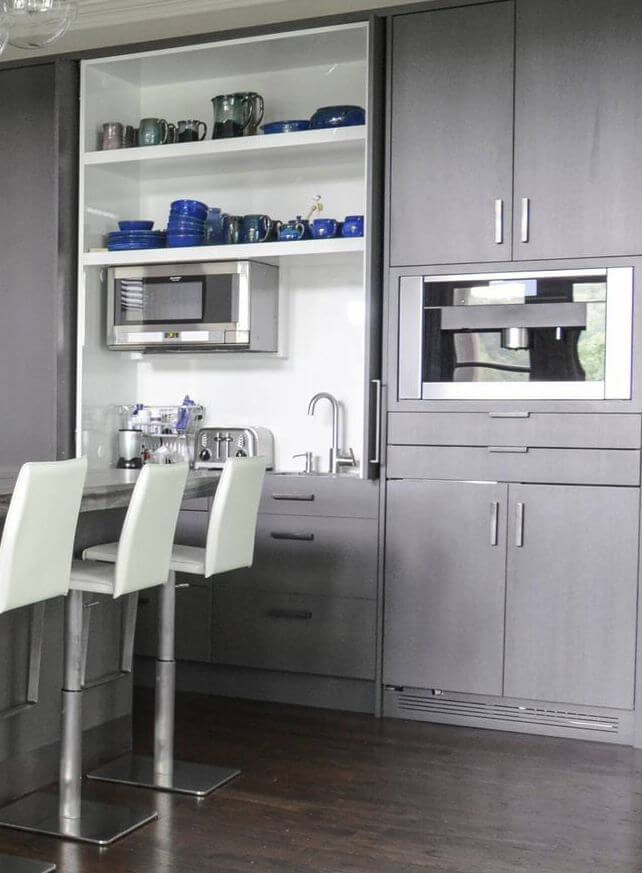
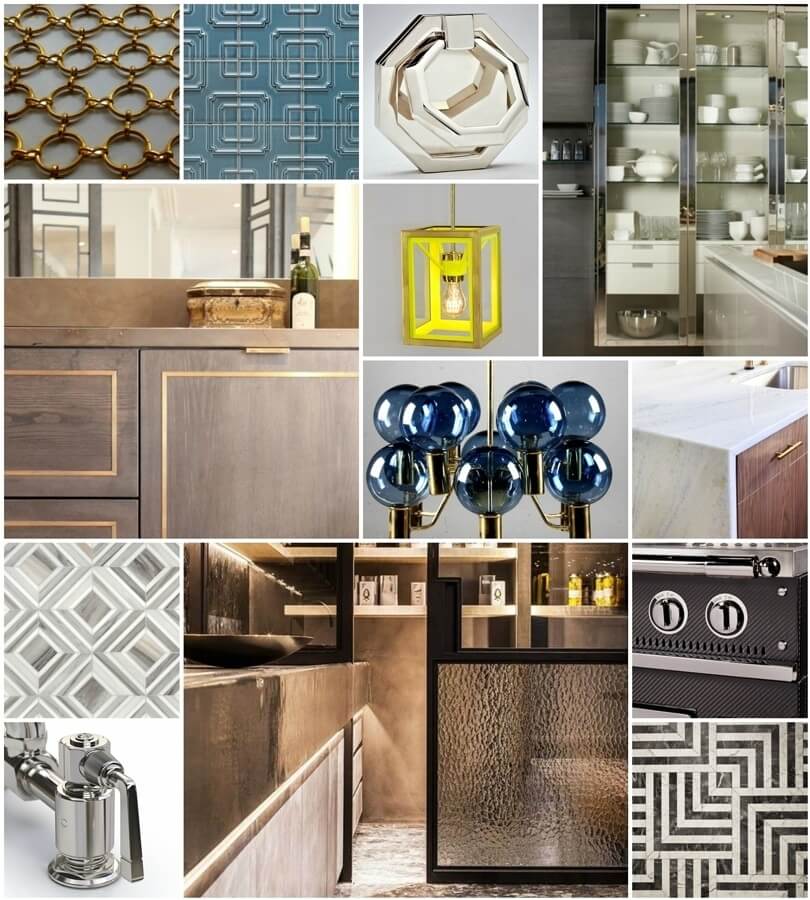
Other focal points in the kitchen include a backsplash of mirrored tiles with an oxidized appearance, which the designer even incorporated into the sculptural vent hood. “I was going to the Wilsons’ house to deliver the cabinetry finish samples and decided to put the mirrored tile in the bag to show them,” Kelly recalls. “When I pulled it out, everyone swooned.” And although the tiles weren’t easy to install — a glass-cutter had to spend two hours doing one particularly intricate cut — the result is both Old World and contemporary showstopper. “I love that the mirrored tile gives the illusion of additional light in the kitchen because it reflects a window across the way in the breakfast nook,” she adds.
Kelly and team welcomed all the design challenges that brought this swanky result, but are most pleased with the way it helps facilitate daily life for this active family — with a place for everything and everybody. “Taking design concepts from the client and turning them into tangible products was the most fun part of the process,” says Kelly. “But it’s the function of the kitchen that makes it work for the family and the appearance is just an added bonus.”
Thank you to Rachel Martin at Design Galleria for the photographs.
**********
Find even more amazing kitchens and design inspiration in our archives. Click here to get started.



















