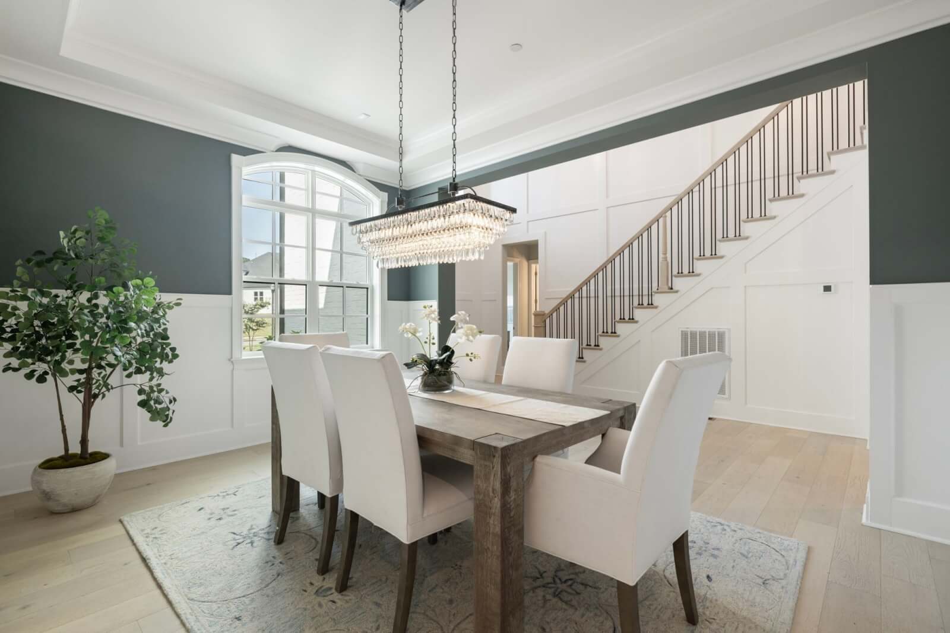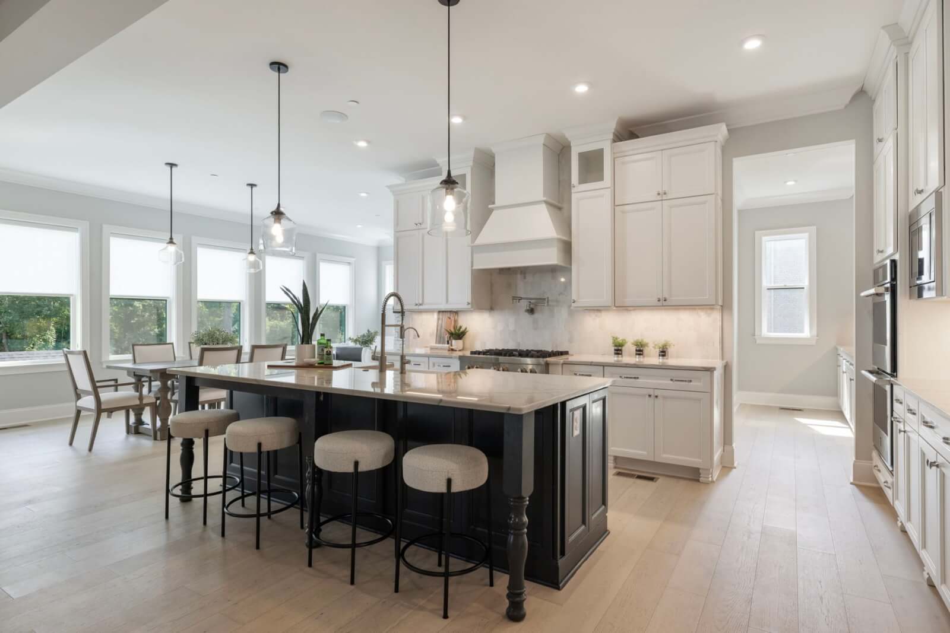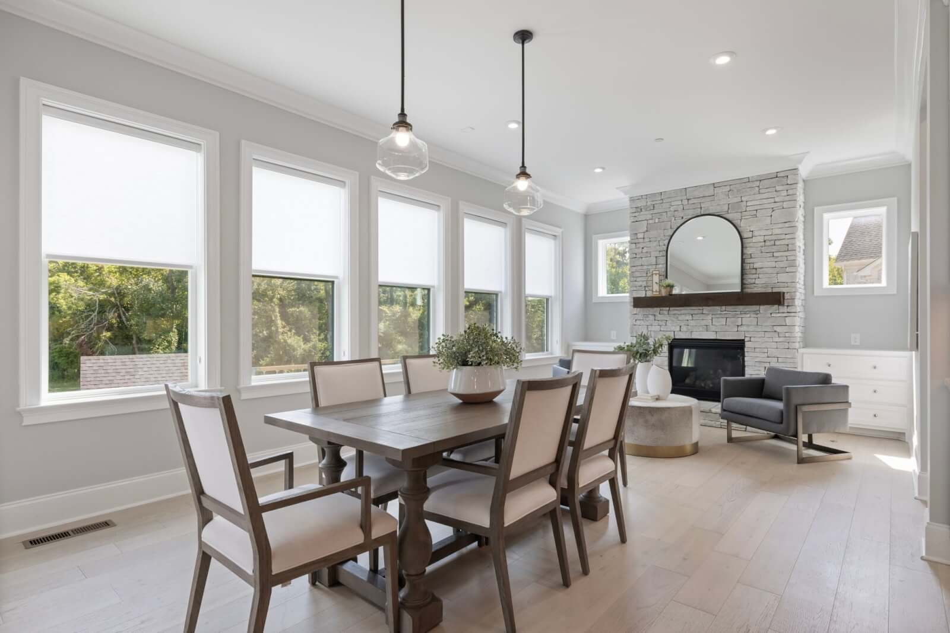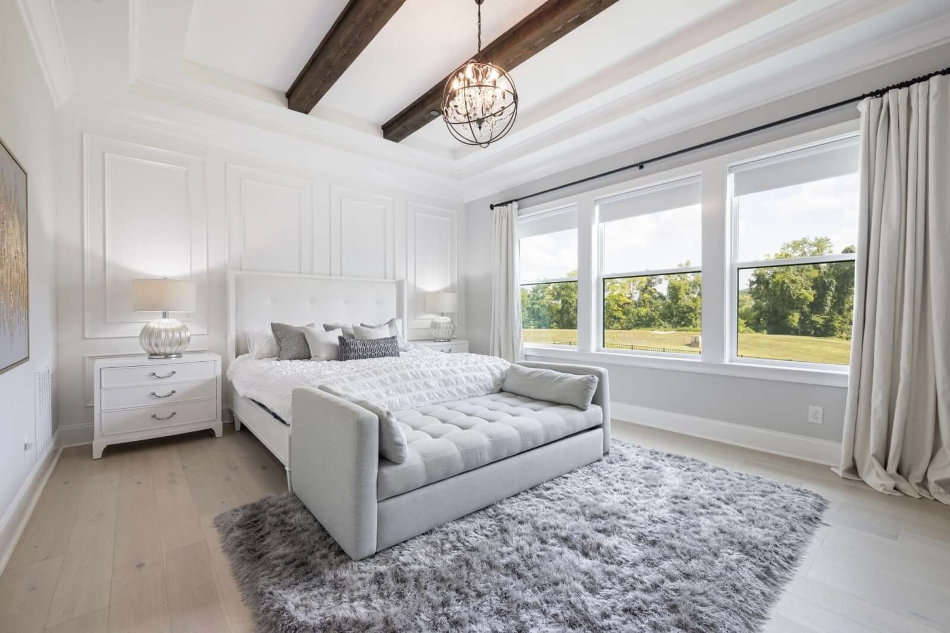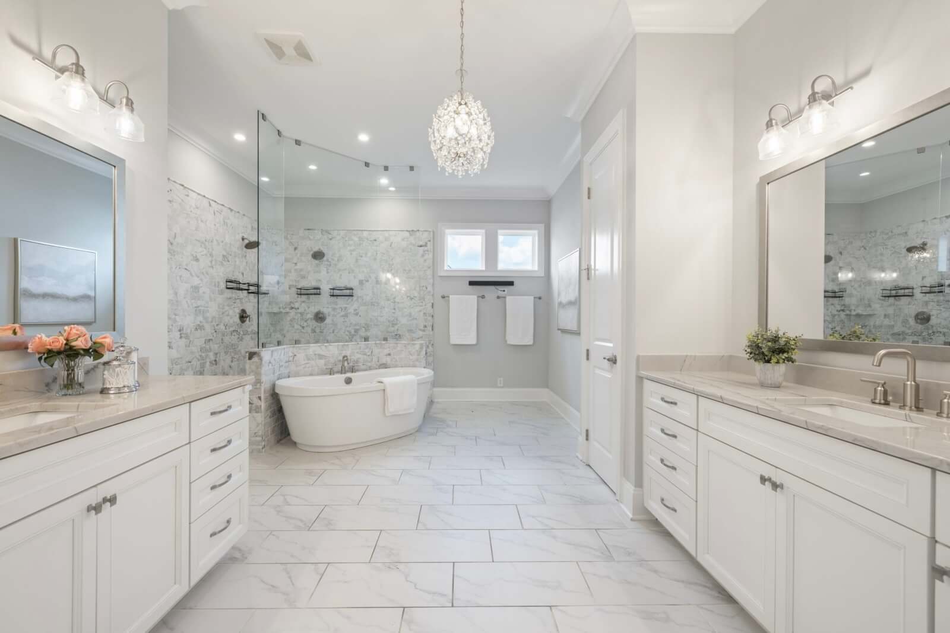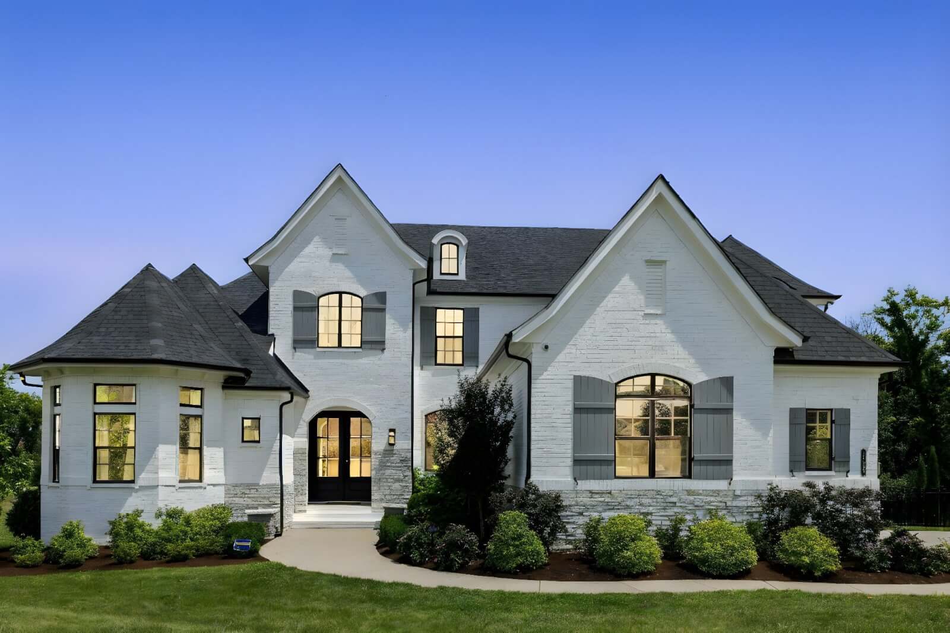This home blends a fresh, modern aesthetic with a floor plan designed for everyday comfort and exceptional entertaining. Inside, soaring ceilings, expansive windows, and washed oak floors set a warm, inviting tone while flooding the home with natural light. The open design frames views of the private, pool-ready backyard that backs to permanent green space, offering privacy and unobstructed views. You’ll find three bedrooms on the main level, including a spacious primary suite with a beamed ceiling, large windows, and a spa-like bath featuring dual vanities, a freestanding soaking tub, and a custom oversized shower with designer tile and frameless glass. Plus, a generous walk-in closet ensures everything stays organized. At the heart of the home, the chef’s kitchen offers a massive entertaining island, luxury appliances, a gas cooktop, double ovens, and two dishwashers.
