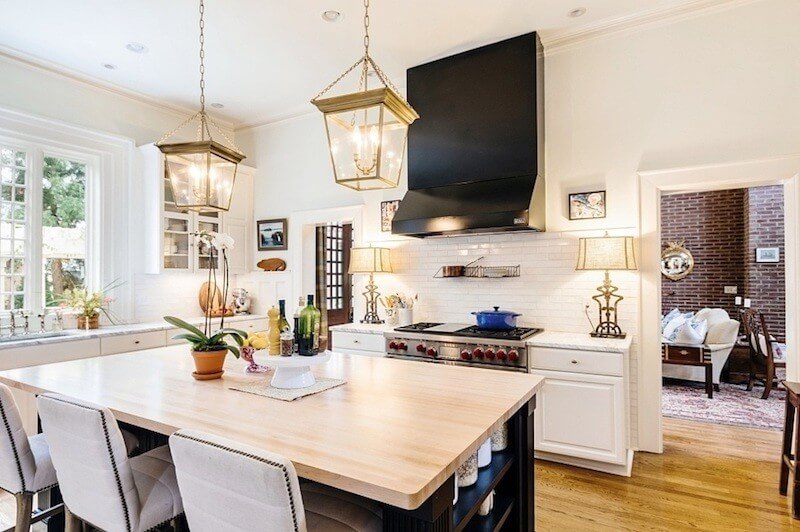It didn’t take a heavy hand to update this historic home, a light touch was all the 1881 residence needed. “This is a lesson in getting a great look without breaking the bank to achieve change,” shares Ridley Wills, owner and design director of The Wills Company. Ridley was purposeful with paint, materials, lighting and furniture, and old was made new again as the home’s kitchen, bar and library were updated to better suit the family’s lifestyle. Homeowner Ellen Smith is an interior designer by trade and used her expert eye to put the final touches on the three spaces.
Despite upgrades, the home maintains its historic character. Soaring ceilings and exposed brick are two favorite elements of the home’s original design, and Ridley was able to put emphasis on these features while also focusing on incorporating new design elements. “People think you have to gut everything, but you can get a lot of bang for your buck if you are strategic,” says Ridley. “Paint can go a long way.” A more stylish space does not mean more work. Ridley walked us through three rooms in the home to prove this point — The kitchen was made brighter and more functional, a bar was added to fill an awkward space, and the library is a grand room that deserved an elegant design, and it got just that. Take a look at the transformation!
The Kitchen
Once a dated space, the kitchen received a refresh — not a full gut and renovation. “Generally speaking, it’s the same kitchen,” Ridley says. But while the bones of the kitchen are the same, it is much more visually pleasing and interesting. A fresh coat of paint was added to the existing cabinetry, and dark countertops were replaced with a lighter, marble material. A butcher block was added to the island, which was painted black to complement the hood. Speaking of, the hood was covered in a black metal, giving it a look of simplicity. White marble tile was used for the backsplash, and lighting fixtures were updated. The transformation resulted in a bright dream space.

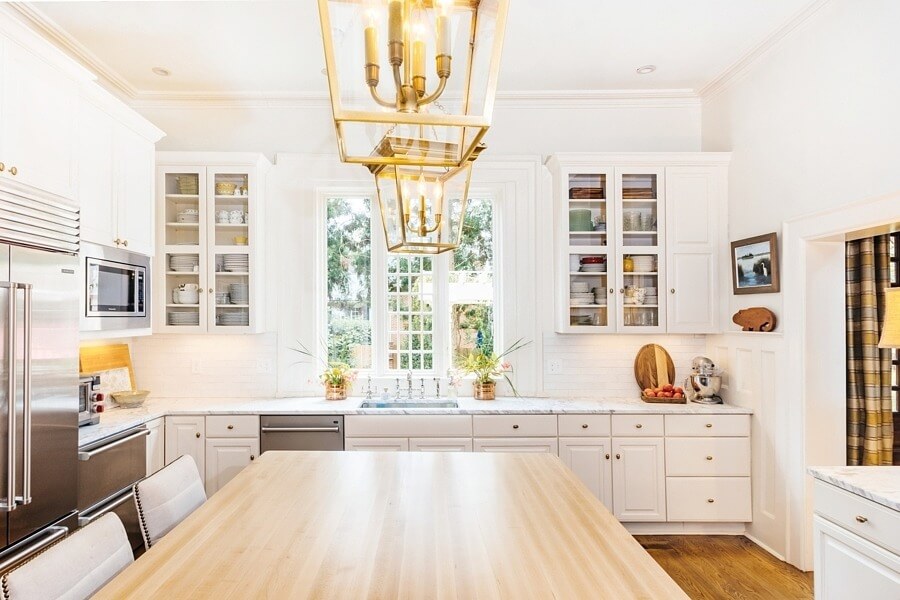
The Bar
In an effort to make use of otherwise wasted space, Ridley incorporated a bar into the room that was previously a porch, before being enclosed by the homeowners. “We were able to utilize space that wasn’t being used before,” Ridley explains. “It was a wide, awkward area that works perfectly as a bar.” The exposed brick walls showcase the home’s history, and the bar’s soapstone countertop, a material that was commonly used during the 19th century, ties the old with the new. Thanks to two doors that open into the kitchen, the bar doesn’t feel far from the center of the home and its main entertaining and gathering space. In addition to adding a functional purpose, the bar adds a new element of design.

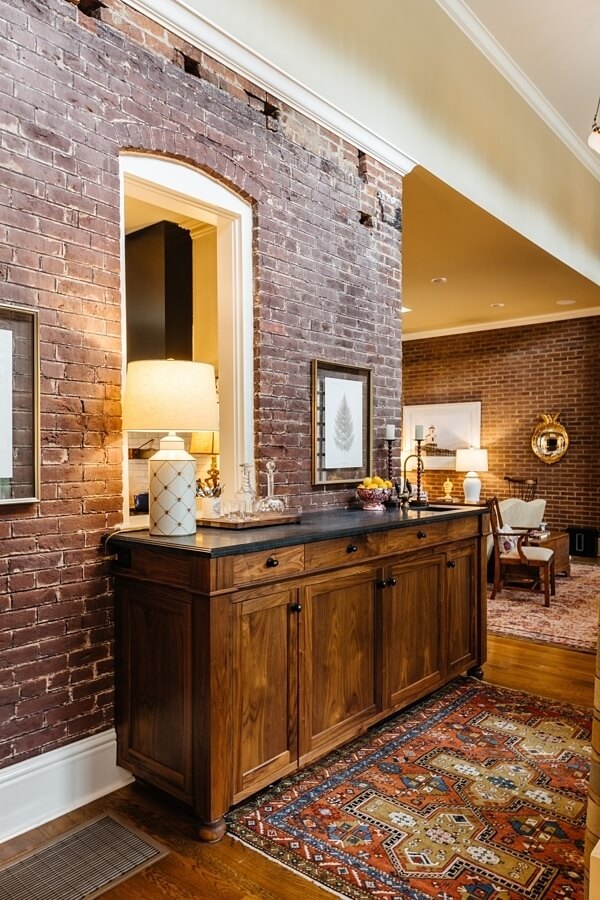
The Library
“We did not fundamentally change this room,” Ridley says of the library. “By painting, replacing the bookcases and adding lighting, we brought some taste to the situation.” Home to a piano, sitting area and desk, the library doubles as an office for the homeowner. One clever trick Ridley revealed was using the bookshelves’ bottom cabinets as filing cabinets. The custom built-in bookshelves frame the existing doorway and give a sturdiness and style to the space. This room boasts a level of formality that is often associated with traditional libraries, but it is far from stuffy. The room’s large windows are outfitted with the curtains that were previously in the space. “The design of the curtains look right in this space.” The curtains — and the bookshelves — add substance, without overwhelming the design.
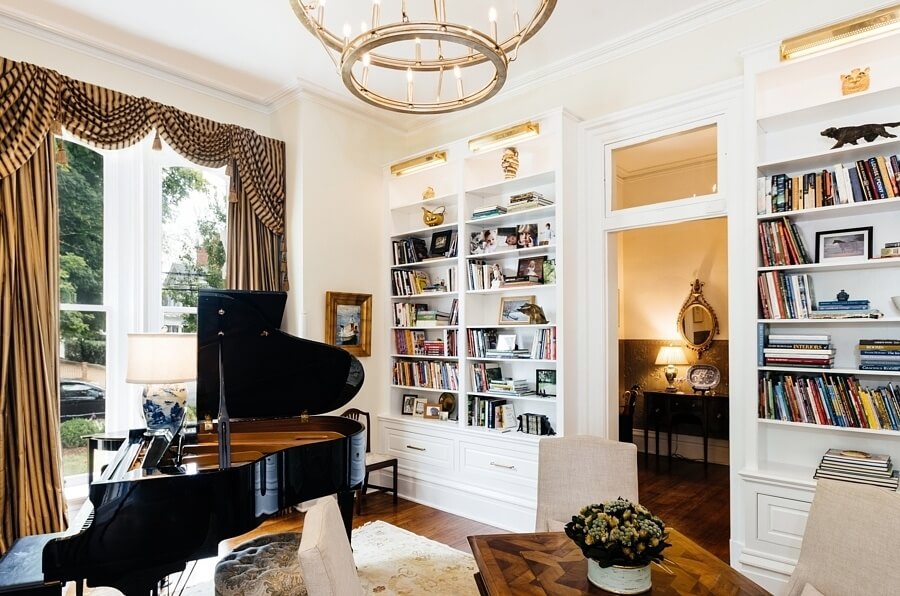
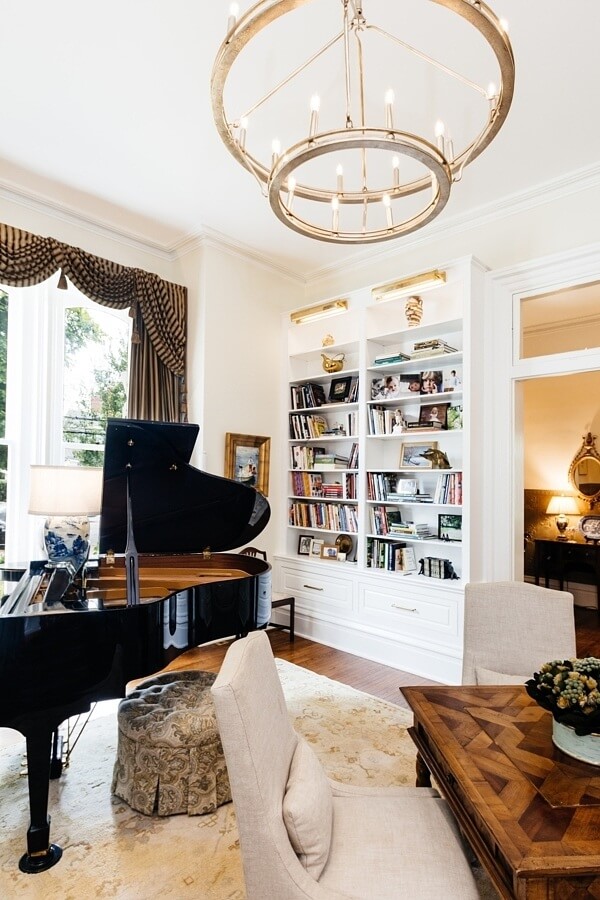
These three rooms showcase the ability to maintain a home’s original architecture and still provide a fresh look, thanks to thoughtful design decisions. Are you inspired? We are!
Thanks to Quinn Ballard for the beautiful photos.
••••••
Take a look at more beautiful interiors we love by clicking here. These spaces are sure to inspire!



















